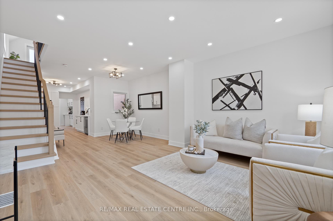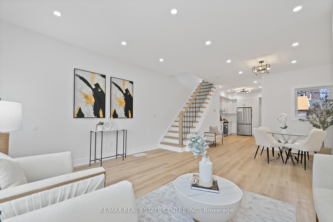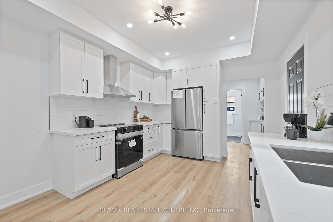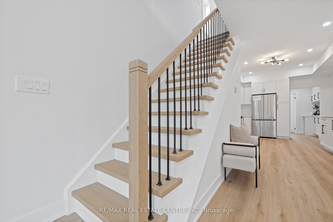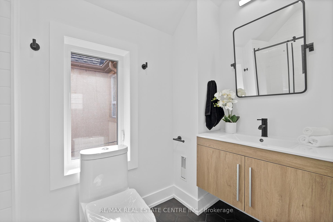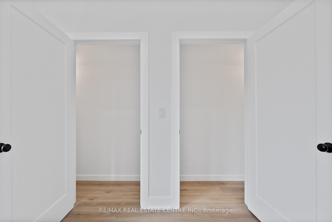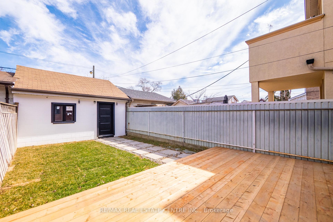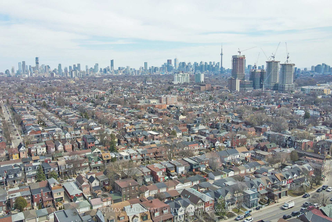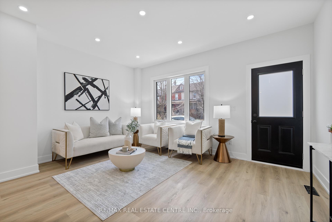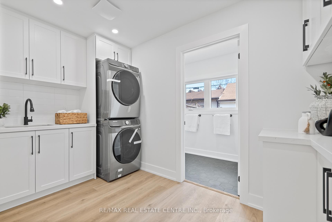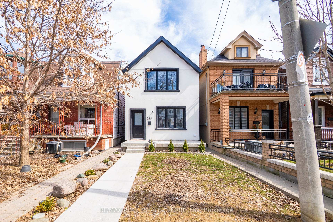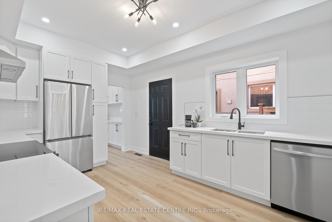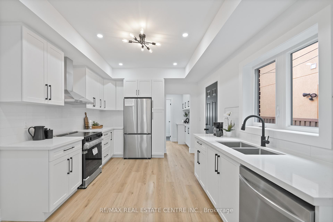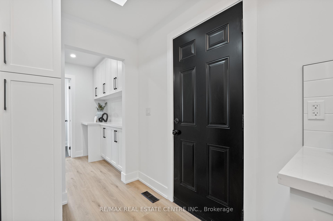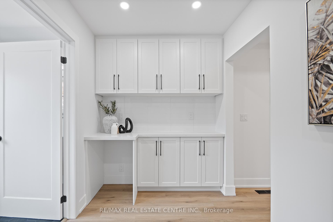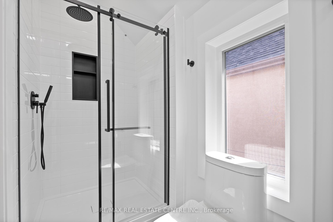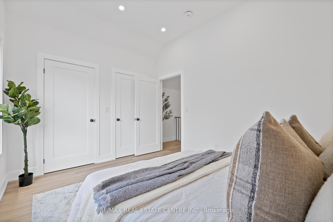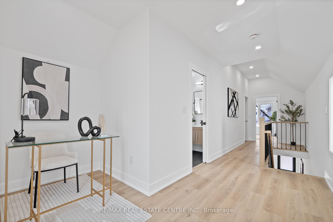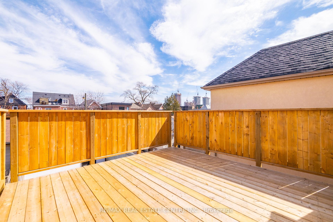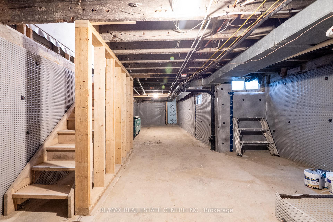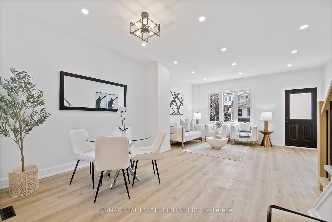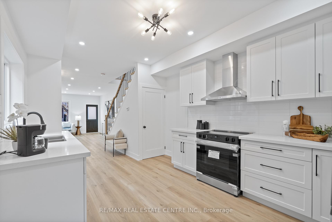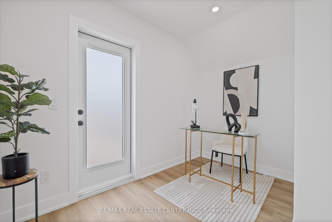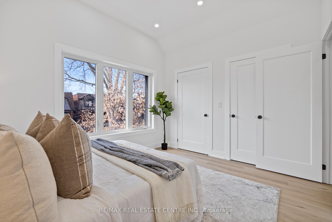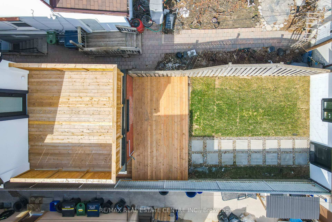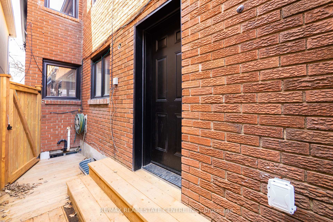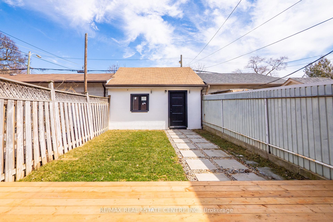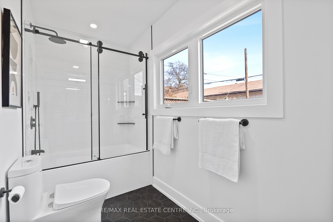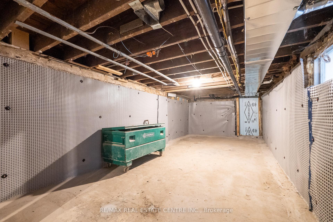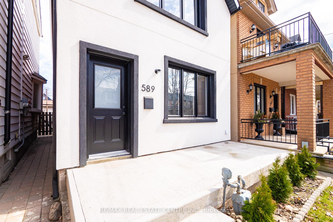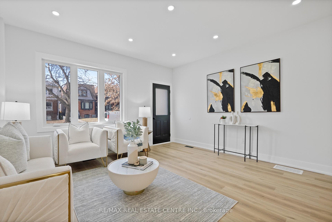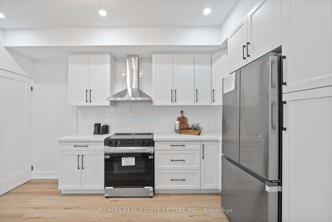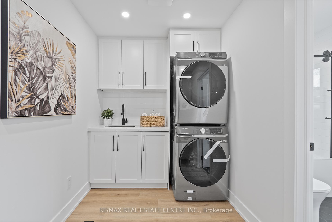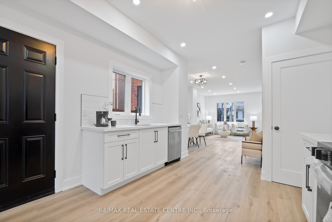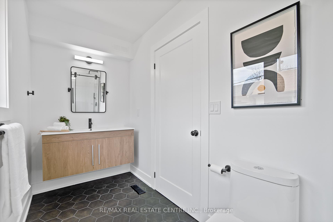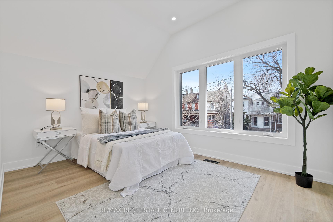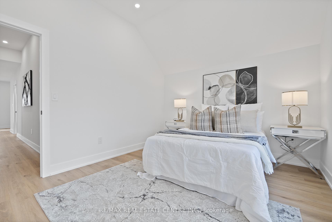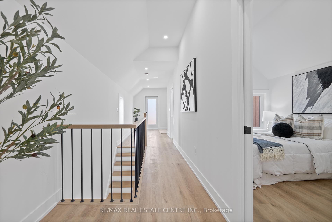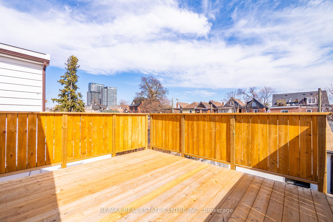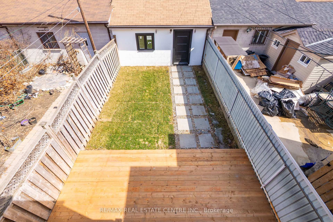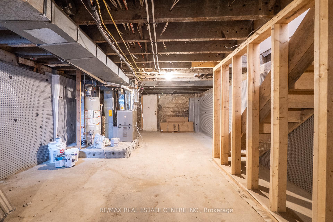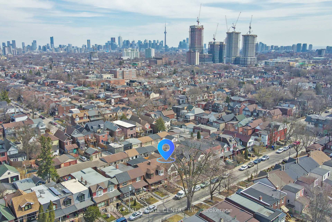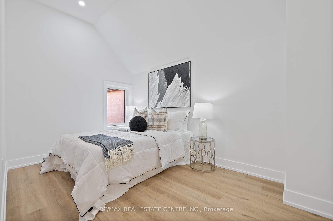$1,889,800
Available - For Sale
Listing ID: W12114150
589 St Clarens Aven , Toronto, M6H 3W8, Toronto
| Exquisitely built and fully renovated from top to bottom and inside out, this stunning detached home features a brand-new stucco exterior, a spacious backyard deck, and every single element newly upgraded, including oak wood stairs, windows, doors, and appliances. Inside, high-quality luxury vinyl plank flooring and LED pot lights create a bright, modern ambiance, while the custom chefs kitchen boasts sleek cabinetry and premium finishes, complemented by a dedicated laundry and coffee room. The bathrooms showcase designer tile floors, with a standing glass shower on the second floor and a luxurious soaker tub on the main floor. Every detail has been meticulously curated, making this home truly turnkey. The beautifully landscaped backyard is perfect for entertaining, and a double-car garage adds convenience. Ideally located just minutes from parks, top-rated schools, shopping centers, banks, TTC, GO Station, and major highwaysincluding quick access to downtown and the CN Towerthis home offers an exceptional blend of style, comfort, and connectivity, making it the perfect place for any family to call home. |
| Price | $1,889,800 |
| Taxes: | $4995.60 |
| Occupancy: | Vacant |
| Address: | 589 St Clarens Aven , Toronto, M6H 3W8, Toronto |
| Directions/Cross Streets: | Bloor St & Dufferin St |
| Rooms: | 7 |
| Bedrooms: | 2 |
| Bedrooms +: | 1 |
| Family Room: | T |
| Basement: | Unfinished |
| Level/Floor | Room | Length(ft) | Width(ft) | Descriptions | |
| Room 1 | Main | Living Ro | 4.69 | 4.56 | Bay Window, LED Lighting, Vinyl Floor |
| Room 2 | Main | Dining Ro | 2.76 | 3.35 | Window, LED Lighting, Vinyl Floor |
| Room 3 | Main | Kitchen | 4.23 | 3.41 | Large Window, Quartz Counter, Stainless Steel Appl |
| Room 4 | Main | Laundry | 2.07 | 3.61 | Quartz Counter, LED Lighting, Vinyl Floor |
| Room 5 | Main | Bathroom | 3.21 | 5.28 | Tile Floor, Soaking Tub, 3 Pc Ensuite |
| Room 6 | Second | Primary B | 3.8 | 3.8 | Picture Window, Closet, Vinyl Floor |
| Room 7 | Second | Bedroom 2 | 3.67 | 2.56 | Window, LED Lighting, Vinyl Floor |
| Room 8 | Second | Den | 1.54 | 3.41 | W/O To Balcony, LED Lighting, Vinyl Floor |
| Room 9 | Second | Bathroom | 2.89 | 1.31 | Tile Floor, 3 Pc Bath, Window |
| Room 10 | Basement | 11.38 | 3.61 | Unfinished, Window, Unfinished |
| Washroom Type | No. of Pieces | Level |
| Washroom Type 1 | 3 | Ground |
| Washroom Type 2 | 3 | Second |
| Washroom Type 3 | 0 | |
| Washroom Type 4 | 0 | |
| Washroom Type 5 | 0 |
| Total Area: | 0.00 |
| Property Type: | Detached |
| Style: | 2-Storey |
| Exterior: | Brick, Stucco (Plaster) |
| Garage Type: | Detached |
| (Parking/)Drive: | Lane |
| Drive Parking Spaces: | 0 |
| Park #1 | |
| Parking Type: | Lane |
| Park #2 | |
| Parking Type: | Lane |
| Pool: | None |
| Approximatly Square Footage: | 1100-1500 |
| CAC Included: | N |
| Water Included: | N |
| Cabel TV Included: | N |
| Common Elements Included: | N |
| Heat Included: | N |
| Parking Included: | N |
| Condo Tax Included: | N |
| Building Insurance Included: | N |
| Fireplace/Stove: | N |
| Heat Type: | Forced Air |
| Central Air Conditioning: | Central Air |
| Central Vac: | N |
| Laundry Level: | Syste |
| Ensuite Laundry: | F |
| Elevator Lift: | False |
| Sewers: | Sewer |
| Utilities-Cable: | A |
| Utilities-Hydro: | Y |
$
%
Years
This calculator is for demonstration purposes only. Always consult a professional
financial advisor before making personal financial decisions.
| Although the information displayed is believed to be accurate, no warranties or representations are made of any kind. |
| RE/MAX REAL ESTATE CENTRE INC. |
|
|

NASSER NADA
Broker
Dir:
416-859-5645
Bus:
905-507-4776
| Book Showing | Email a Friend |
Jump To:
At a Glance:
| Type: | Freehold - Detached |
| Area: | Toronto |
| Municipality: | Toronto W02 |
| Neighbourhood: | Dovercourt-Wallace Emerson-Junction |
| Style: | 2-Storey |
| Tax: | $4,995.6 |
| Beds: | 2+1 |
| Baths: | 2 |
| Fireplace: | N |
| Pool: | None |
Locatin Map:
Payment Calculator:

