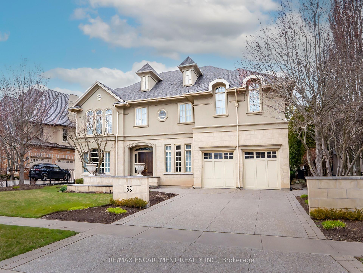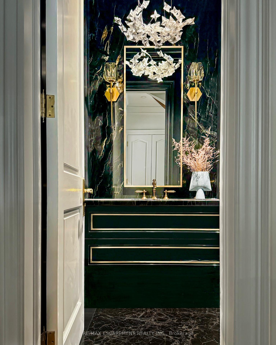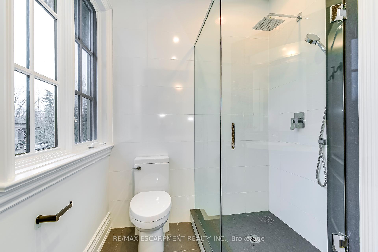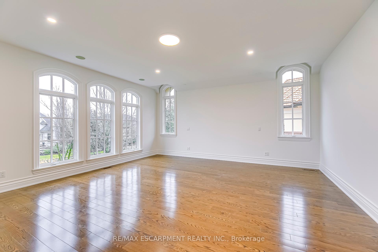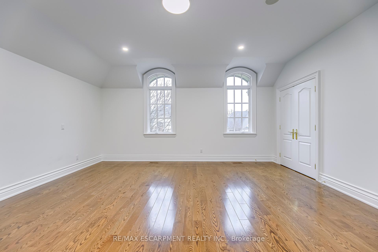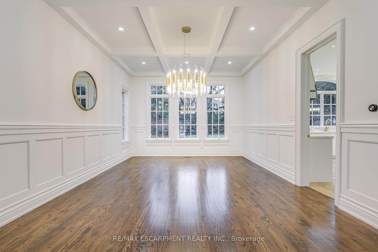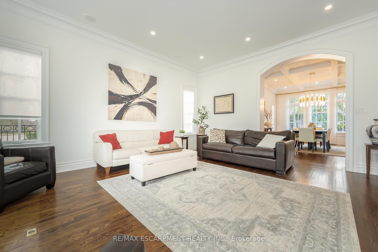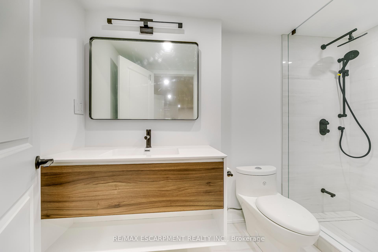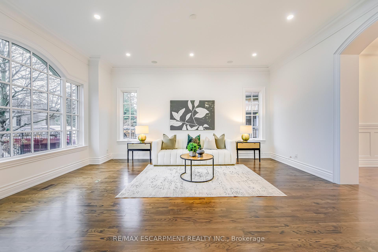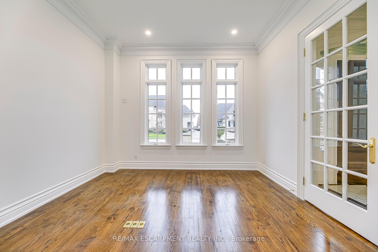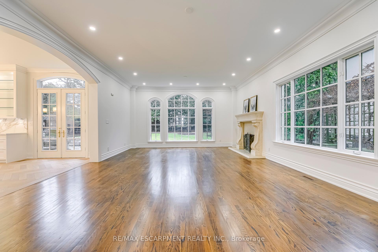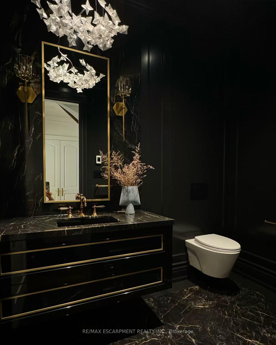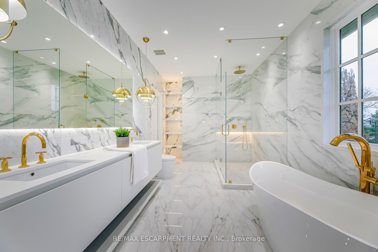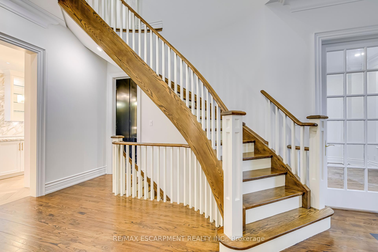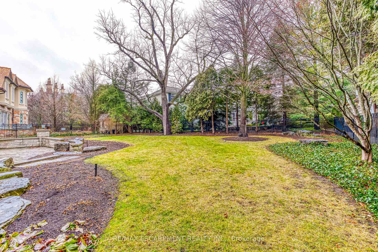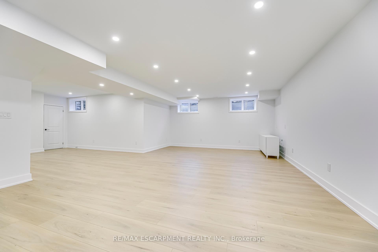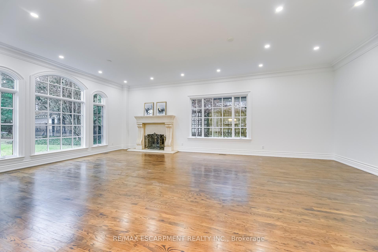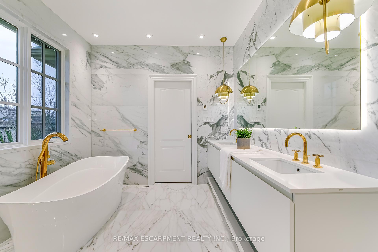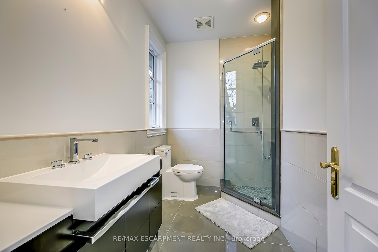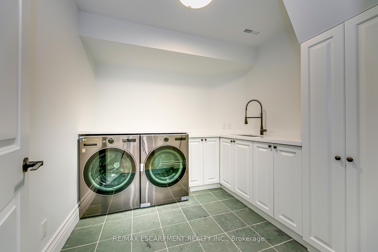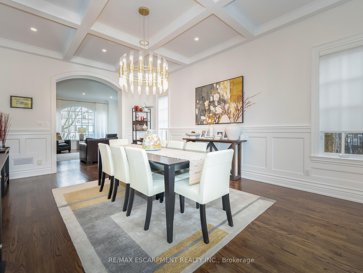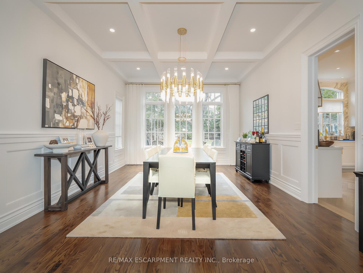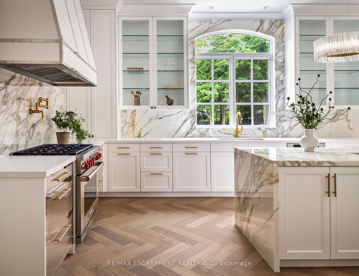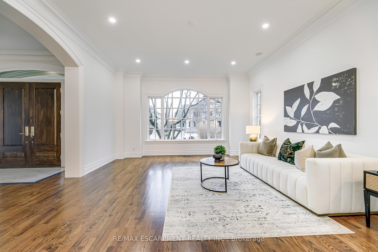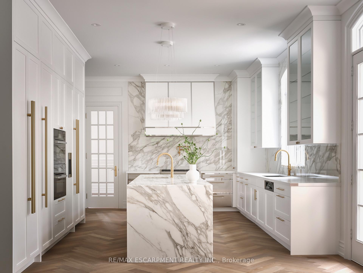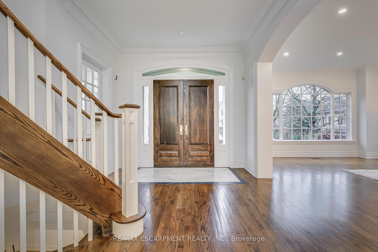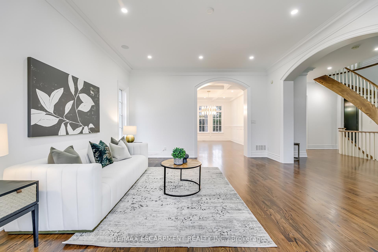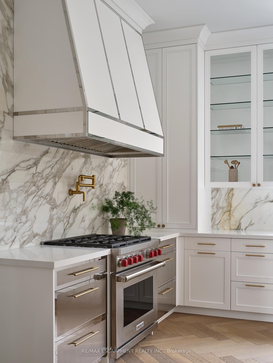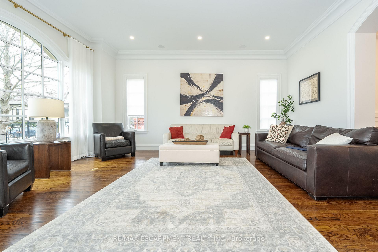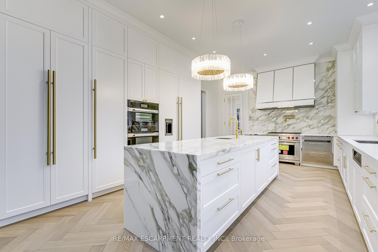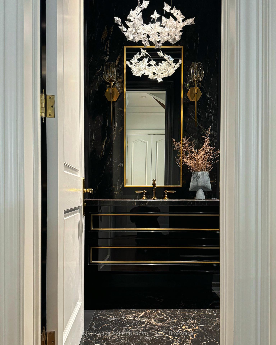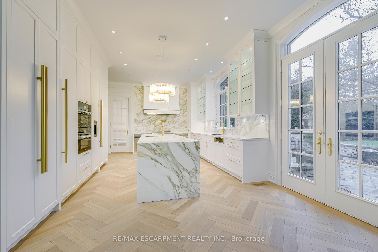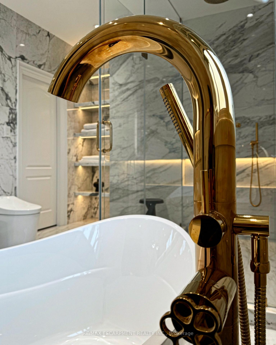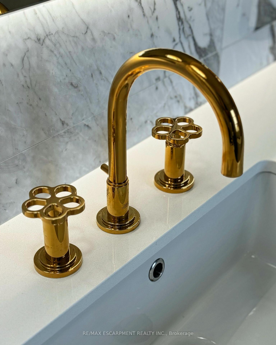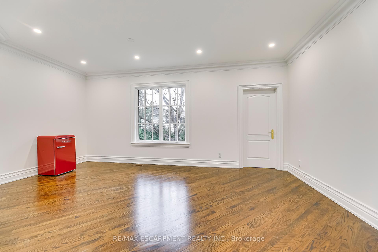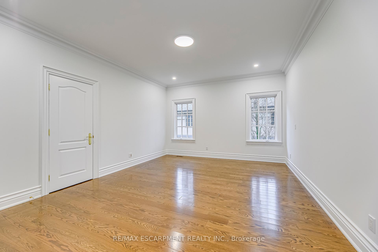$13,500
Available - For Rent
Listing ID: W12113971
59 Bel Air Driv , Oakville, L6J 7N1, Halton
| Welcome to 59 Bel Air Drive in Morrison, one of Oakville's finest neighborhoods. Enjoy breathtaking views of the waterfront in the comfort of your own home, or take a relaxing stroll at the park. This 6 bed, 6 bath home features a double car garage, 10' ceilings, hardwood flooring throughout, crown moulding, and over 5,000 sqft plus a fully finished basement. Spacious entryway leads into the living room with a huge window for natural lighting. The large dining room features a beautiful chandelier and beamed ceilings. Fully renovated in 2023, this luxury, fully upgraded eat-in kitchen boasts Downsview kitchen cabinets, Miele and Wolf stove appliances, a marble waterfall island and backsplash, and North wide European real wood plank custom flooring. The oversized family room includes a gas fireplace and mudroom access to the garage. The powder room and primary bathroom are finished in natural marble stone with heated floors, and pot lights are installed throughout for a modern, elegant ambiance. Enjoy amazing views of the waterfront from the open-concept primary bedroom and its 5-piece luxury ensuite. The spacious basement includes a bedroom and a 3-piece bathroom. |
| Price | $13,500 |
| Taxes: | $0.00 |
| Occupancy: | Tenant |
| Address: | 59 Bel Air Driv , Oakville, L6J 7N1, Halton |
| Acreage: | < .50 |
| Directions/Cross Streets: | Lakeshore Road East |
| Rooms: | 10 |
| Bedrooms: | 6 |
| Bedrooms +: | 0 |
| Family Room: | T |
| Basement: | Full, Finished |
| Furnished: | Unfu |
| Level/Floor | Room | Length(ft) | Width(ft) | Descriptions | |
| Room 1 | Main | Living Ro | 16.07 | 18.99 | Crown Moulding, Hardwood Floor |
| Room 2 | Main | Dining Ro | 13.84 | 19.42 | Crown Moulding, Hardwood Floor |
| Room 3 | Main | Kitchen | 14.4 | 13.15 | Crown Moulding |
| Room 4 | Main | Breakfast | 11.58 | 14.4 | |
| Room 5 | Main | Family Ro | 13.91 | 12.4 | Crown Moulding, Hardwood Floor |
| Room 6 | Second | Primary B | 18.07 | 18.07 | Crown Moulding, Hardwood Floor, Walk-In Closet(s) |
| Room 7 | Second | Bedroom 2 | 17.48 | 16.76 | Crown Moulding, Hardwood Floor |
| Room 8 | Second | Bedroom 3 | 18.01 | 13.91 | Crown Moulding, Hardwood Floor, Walk-In Closet(s) |
| Room 9 | Second | Bedroom 4 | 20.01 | 14.24 | Crown Moulding, Hardwood Floor, Walk-In Closet(s) |
| Room 10 | Basement | Laundry | |||
| Room 11 | Basement | Recreatio | Hardwood Floor | ||
| Room 12 | Basement | Bedroom 5 | Hardwood Floor |
| Washroom Type | No. of Pieces | Level |
| Washroom Type 1 | 2 | Main |
| Washroom Type 2 | 3 | Second |
| Washroom Type 3 | 4 | Second |
| Washroom Type 4 | 5 | Second |
| Washroom Type 5 | 4 | Second |
| Total Area: | 0.00 |
| Approximatly Age: | 16-30 |
| Property Type: | Detached |
| Style: | 2-Storey |
| Exterior: | Brick, Stone |
| Garage Type: | Attached |
| (Parking/)Drive: | Private Do |
| Drive Parking Spaces: | 4 |
| Park #1 | |
| Parking Type: | Private Do |
| Park #2 | |
| Parking Type: | Private Do |
| Pool: | None |
| Laundry Access: | Ensuite |
| Approximatly Age: | 16-30 |
| Approximatly Square Footage: | 5000 + |
| CAC Included: | N |
| Water Included: | N |
| Cabel TV Included: | N |
| Common Elements Included: | N |
| Heat Included: | N |
| Parking Included: | N |
| Condo Tax Included: | N |
| Building Insurance Included: | N |
| Fireplace/Stove: | Y |
| Heat Type: | Forced Air |
| Central Air Conditioning: | Central Air |
| Central Vac: | N |
| Laundry Level: | Syste |
| Ensuite Laundry: | F |
| Elevator Lift: | False |
| Sewers: | Sewer |
| Although the information displayed is believed to be accurate, no warranties or representations are made of any kind. |
| RE/MAX ESCARPMENT REALTY INC. |
|
|

NASSER NADA
Broker
Dir:
416-859-5645
Bus:
905-507-4776
| Book Showing | Email a Friend |
Jump To:
At a Glance:
| Type: | Freehold - Detached |
| Area: | Halton |
| Municipality: | Oakville |
| Neighbourhood: | 1011 - MO Morrison |
| Style: | 2-Storey |
| Approximate Age: | 16-30 |
| Beds: | 6 |
| Baths: | 5 |
| Fireplace: | Y |
| Pool: | None |
Locatin Map:

