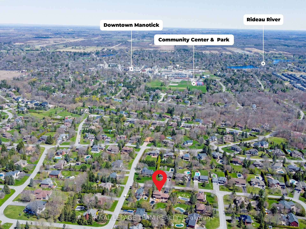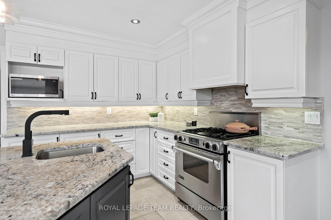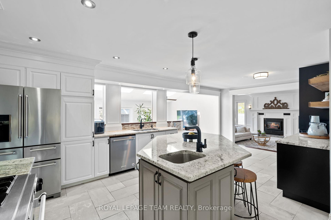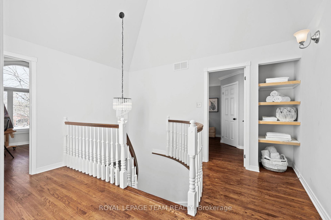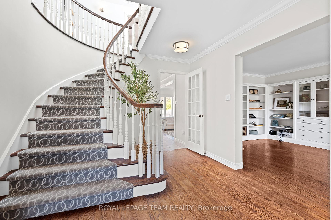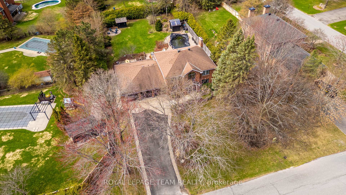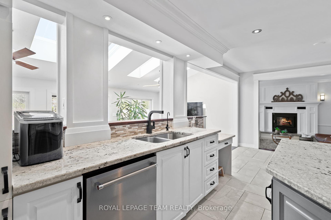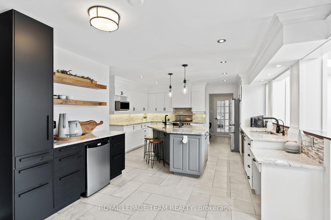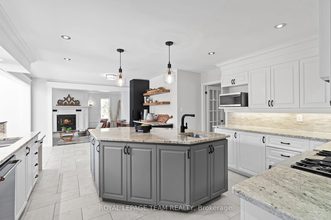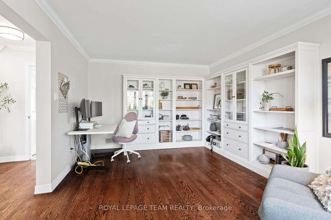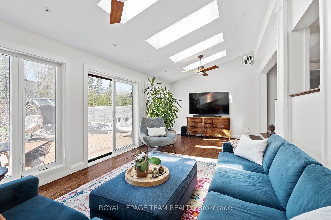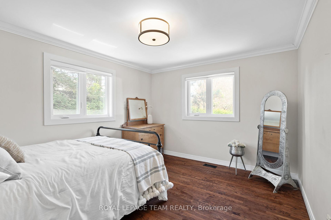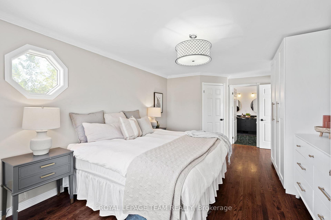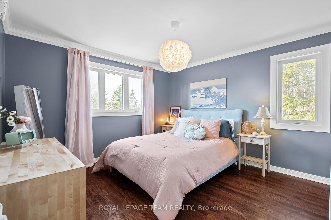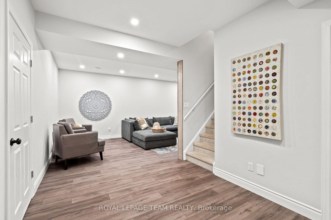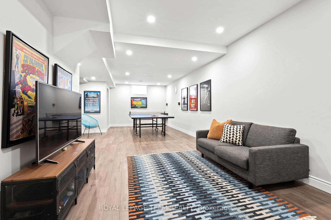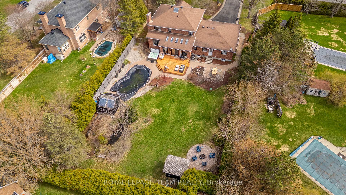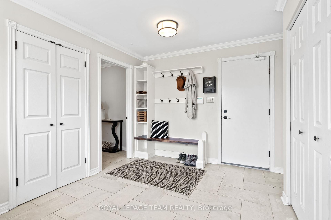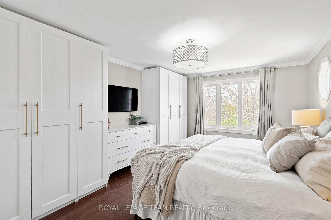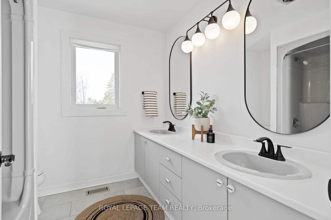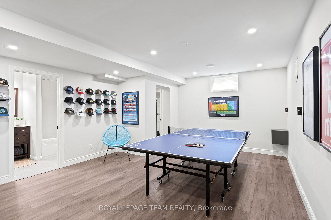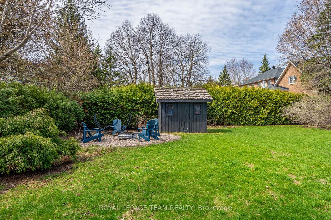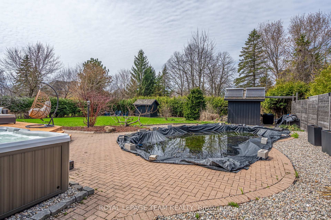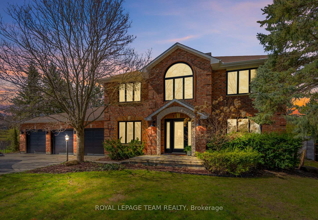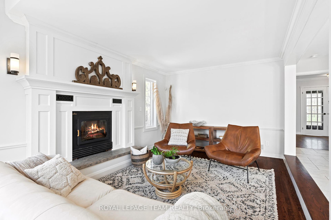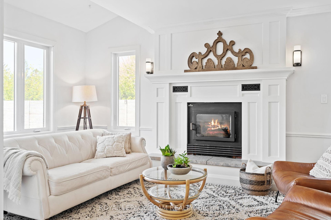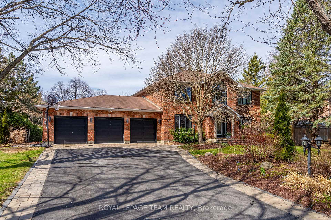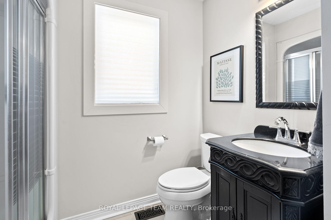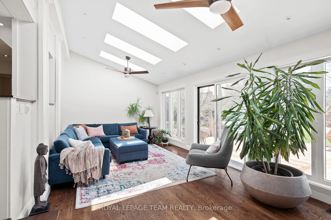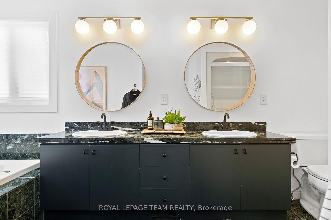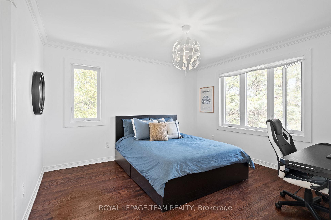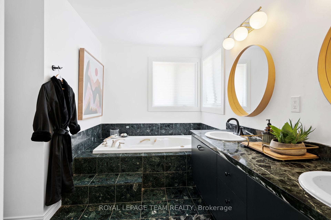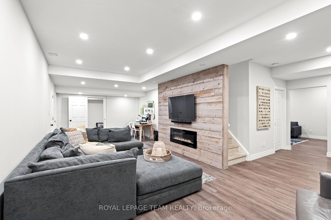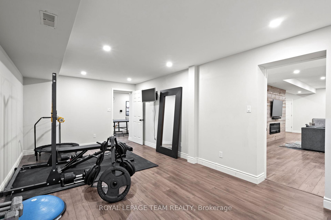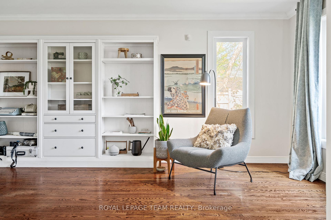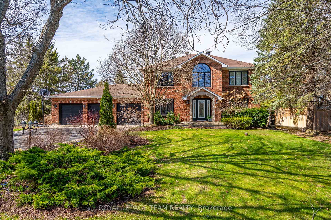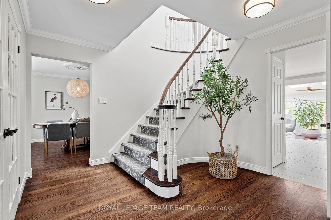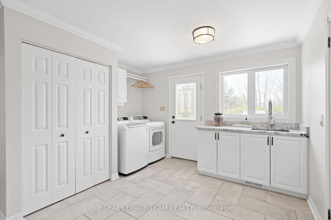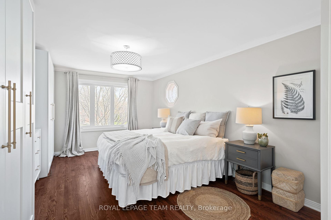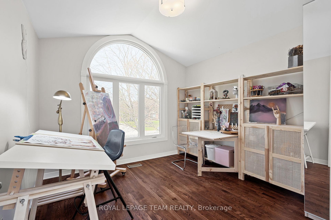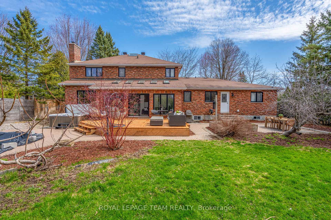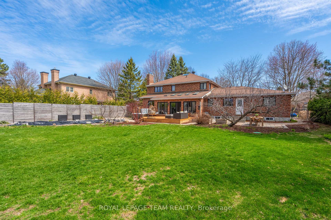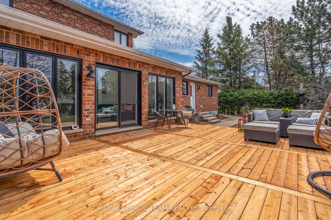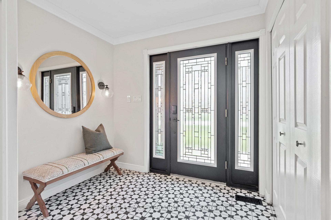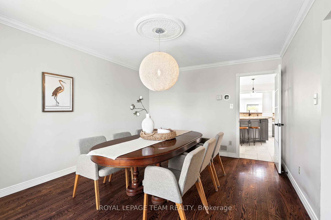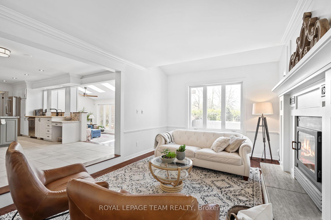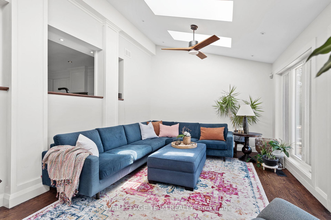$1,690,000
Available - For Sale
Listing ID: X12114157
1317 Revell Driv , Manotick - Kars - Rideau Twp and Area, K4M 1K8, Ottawa
| Nestled in on a quiet street in highly desirable Manotick Estates, this family home is timeless, warm and inviting. The spacious kitchen with stone counters and coffee bar flows to the sunken family room highlighting a crisp white stately fireplace. Unwind in the irresistible sunroom bringing in generous amounts of natural light with 5 skylights, vaulted ceiling with cooling fans and a wall of windows, displaying wide open views and access to the lush outdoor space. The home office provides a pleasant work space or alternatively a charming library with built-ins for treasured books and collectibles. Formal dining with space for everyone and easy access to the kitchen. Tucked away on the main floor, a tranquil bedroom with backyard views, a full bathroom and a laundry/mudroom that keeps everyone organized. Bright second floor with vaulted skylight, primary bedroom with built in cabinets, marble 5pc ensuite, walk-in closet, 3 additional bedrooms and a 5pc bathroom. Expansive lower level with 9ft ceilings, rec room, gaming area, home gym with double closets, full 4pc bathroom, large storage room/workshop, cold storage and convenient direct staircase to the garage. Retreat to the large fenced yard with new deck, heated salt water pool, dining space and fire pit for those late night camping vibes. 48 hr irrev. |
| Price | $1,690,000 |
| Taxes: | $6684.00 |
| Occupancy: | Owner |
| Address: | 1317 Revell Driv , Manotick - Kars - Rideau Twp and Area, K4M 1K8, Ottawa |
| Directions/Cross Streets: | Carrison Dr. |
| Rooms: | 15 |
| Rooms +: | 7 |
| Bedrooms: | 5 |
| Bedrooms +: | 0 |
| Family Room: | T |
| Basement: | Finished, Separate Ent |
| Level/Floor | Room | Length(ft) | Width(ft) | Descriptions | |
| Room 1 | Main | Foyer | 8.76 | 5.9 | |
| Room 2 | Main | Office | 12.2 | 17.81 | B/I Shelves |
| Room 3 | Main | Dining Ro | 12.89 | 15.45 | |
| Room 4 | Main | Kitchen | 23.45 | 15.55 | Quartz Counter |
| Room 5 | Main | Family Ro | 11.35 | 18.73 | Fireplace, Sunken Room |
| Room 6 | Main | Sunroom | 22.86 | 12.37 | Vaulted Ceiling(s), Skylight, W/O To Patio |
| Room 7 | Main | Bedroom 5 | 10.79 | 13.09 | |
| Room 8 | Main | Bathroom | 7.18 | 7.87 | |
| Room 9 | Main | Mud Room | 11.68 | 13.09 | Combined w/Laundry, Access To Garage, Walk-Out |
| Room 10 | Second | Primary B | 12.86 | 20.83 | 5 Pc Ensuite, Walk-In Closet(s), B/I Shelves |
| Room 11 | Second | Bathroom | 15.15 | 10.2 | 5 Pc Ensuite, Soaking Tub, Marble Floor |
| Room 12 | Second | Bedroom 2 | 11.58 | 12.27 | Walk-In Closet(s) |
| Room 13 | Second | Bedroom 3 | 11.58 | 13.35 | Walk-In Closet(s) |
| Room 14 | Second | Bedroom 4 | 10.86 | 10.36 | |
| Room 15 | Second | Bathroom | 8.59 | 7.45 | 5 Pc Bath |
| Washroom Type | No. of Pieces | Level |
| Washroom Type 1 | 5 | Upper |
| Washroom Type 2 | 4 | Lower |
| Washroom Type 3 | 3 | Main |
| Washroom Type 4 | 0 | |
| Washroom Type 5 | 0 |
| Total Area: | 0.00 |
| Approximatly Age: | 31-50 |
| Property Type: | Detached |
| Style: | 2-Storey |
| Exterior: | Brick |
| Garage Type: | Attached |
| (Parking/)Drive: | Inside Ent |
| Drive Parking Spaces: | 6 |
| Park #1 | |
| Parking Type: | Inside Ent |
| Park #2 | |
| Parking Type: | Inside Ent |
| Pool: | Inground |
| Other Structures: | Garden Shed, S |
| Approximatly Age: | 31-50 |
| Approximatly Square Footage: | 3000-3500 |
| Property Features: | Fenced Yard, Lake/Pond |
| CAC Included: | N |
| Water Included: | N |
| Cabel TV Included: | N |
| Common Elements Included: | N |
| Heat Included: | N |
| Parking Included: | N |
| Condo Tax Included: | N |
| Building Insurance Included: | N |
| Fireplace/Stove: | Y |
| Heat Type: | Forced Air |
| Central Air Conditioning: | Central Air |
| Central Vac: | N |
| Laundry Level: | Syste |
| Ensuite Laundry: | F |
| Sewers: | Septic |
$
%
Years
This calculator is for demonstration purposes only. Always consult a professional
financial advisor before making personal financial decisions.
| Although the information displayed is believed to be accurate, no warranties or representations are made of any kind. |
| ROYAL LEPAGE TEAM REALTY |
|
|

NASSER NADA
Broker
Dir:
416-859-5645
Bus:
905-507-4776
| Virtual Tour | Book Showing | Email a Friend |
Jump To:
At a Glance:
| Type: | Freehold - Detached |
| Area: | Ottawa |
| Municipality: | Manotick - Kars - Rideau Twp and Area |
| Neighbourhood: | 8002 - Manotick Village & Manotick Estates |
| Style: | 2-Storey |
| Approximate Age: | 31-50 |
| Tax: | $6,684 |
| Beds: | 5 |
| Baths: | 4 |
| Fireplace: | Y |
| Pool: | Inground |
Locatin Map:
Payment Calculator:

