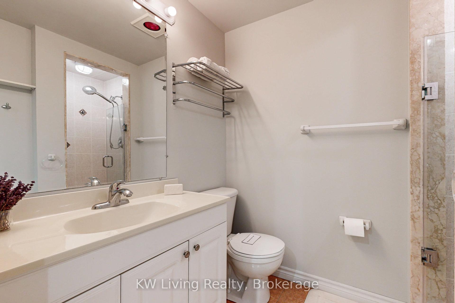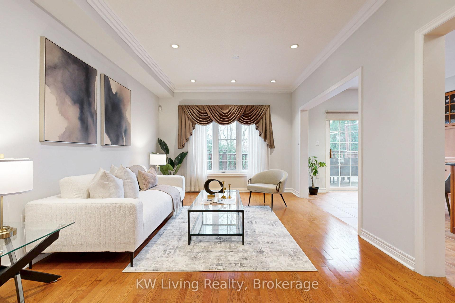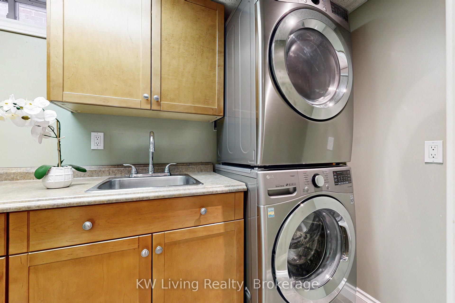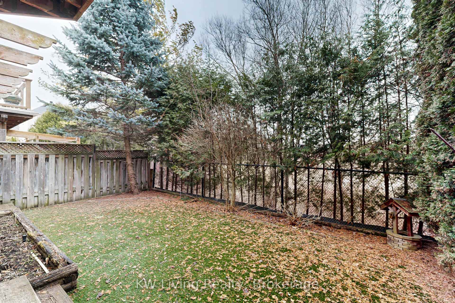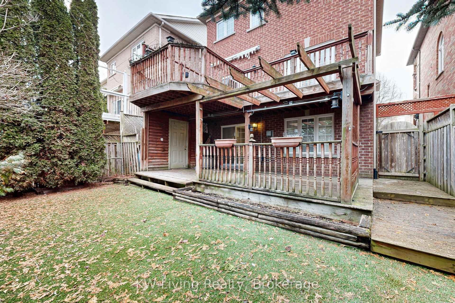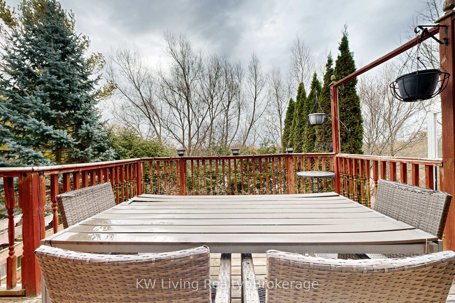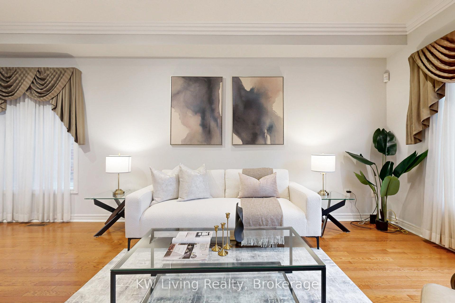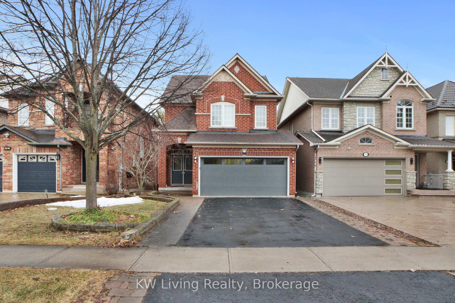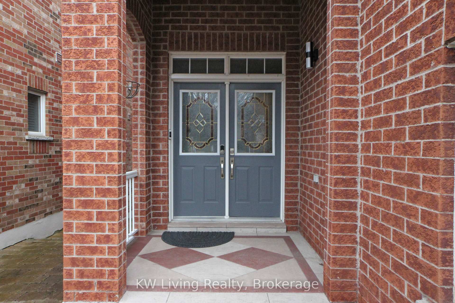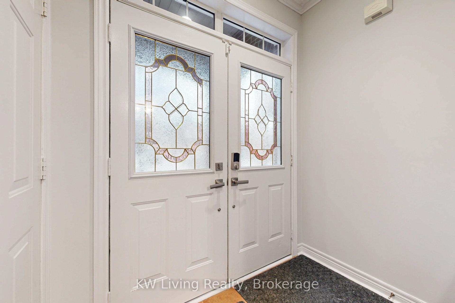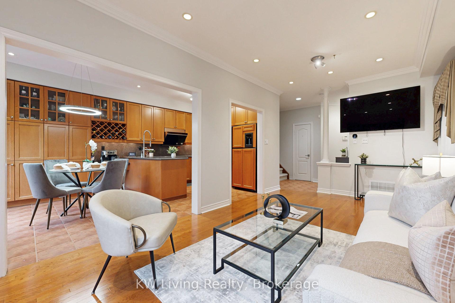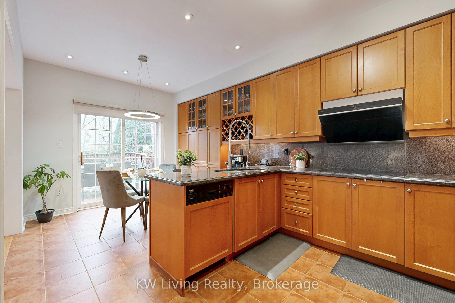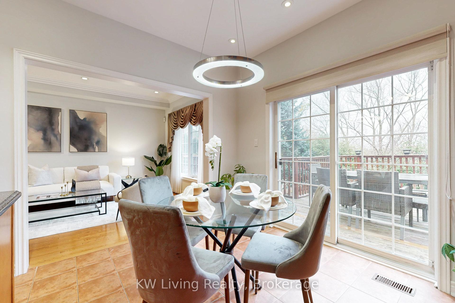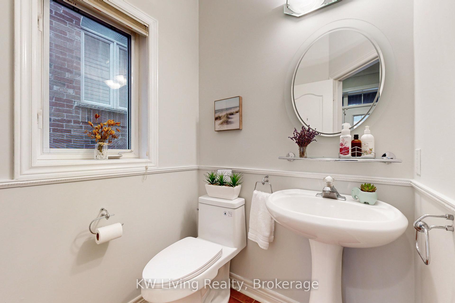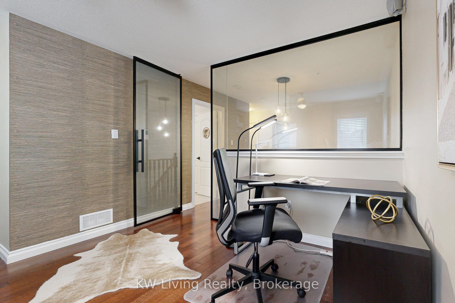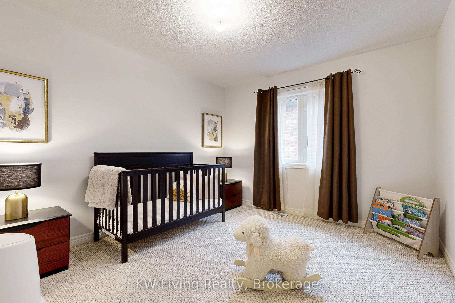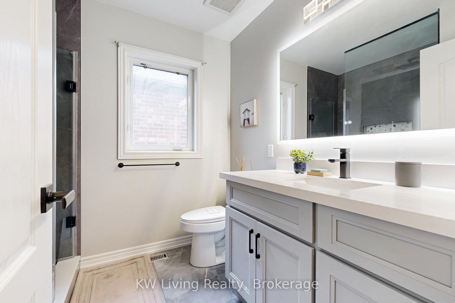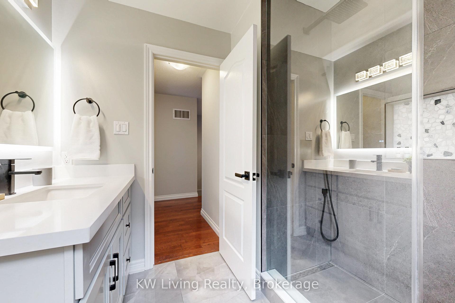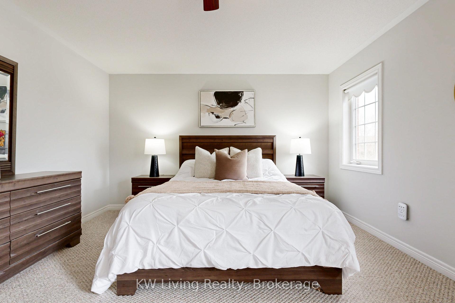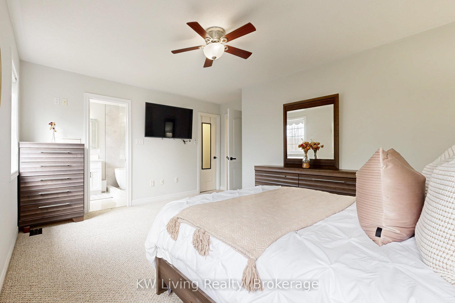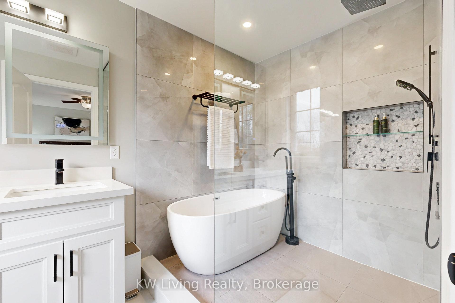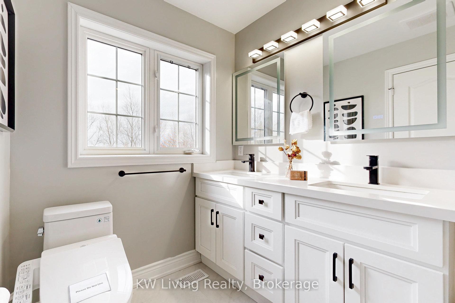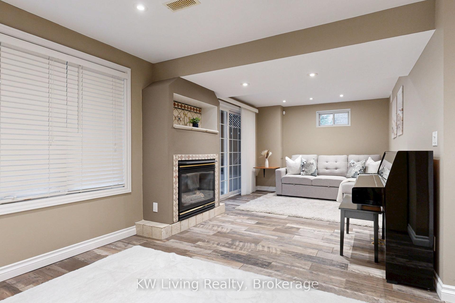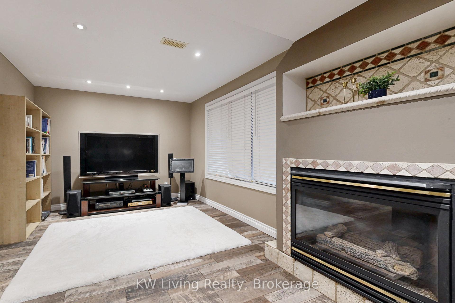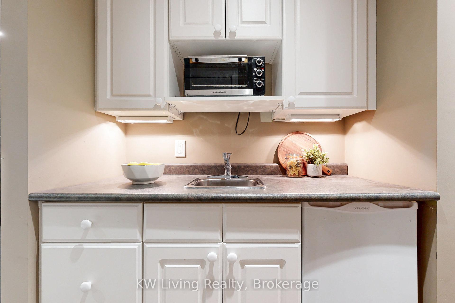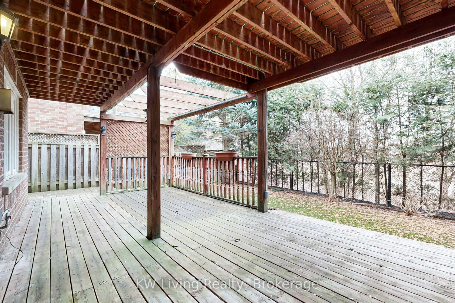$1,099,000
Available - For Sale
Listing ID: N12096789
790 Colter Stre , Newmarket, L3X 2V2, York
| Prime Location for a Growing Family A Rare Walk-Out Basement Opportunity in Newmarket! Nestled in the heart of the coveted Summerhill Estates, this beautifully maintained 3-bedroom, 4-bathroom home offers the perfect blend of luxury, comfort, and convenience. Situated just minutes from Yonge Street and with easy access to Hwy 404, this home is ideally located for both city commuters and family life. Step inside and experience a spacious, well-designed interior, highlighted by a sophisticated kitchen with granite countertops, custom cabinetry, and a stylish backsplash. The main floor, with its 9-foot ceilings, creates an open and airy atmosphere. The second floor features a unique switchable smart glass installed in the third bedroom, offering ultimate privacy when needed, but also the ability to let in extra sunlight to brighten the space if you prefer - an ideal touch for those who appreciate both privacy and natural light. In a master ensuite, a frameless glass shower door and standalone bathtub create a luxurious, open atmosphere. The sleek design enhances the space, offering a spa-like retreat. The finished walk-out basement provides even more living space, featuring heated floors, a kitchenette, and an additional gas fireplace - ideal for entertaining or simply unwinding. Outside, both upper and lower decks offer stunning views of a beautiful ravine lot, creating a private, Muskoka-like retreat in your own backyard. This is a rare opportunity to own a ravine lot home in one of Newmarkets most desirable neighborhoods. Don't miss your chance to make this dream home yours. Book your private tour today and see why so many families love calling this community home! |
| Price | $1,099,000 |
| Taxes: | $5484.21 |
| Occupancy: | Owner |
| Address: | 790 Colter Stre , Newmarket, L3X 2V2, York |
| Directions/Cross Streets: | Mulock Dr and Yonge Street |
| Rooms: | 7 |
| Rooms +: | 1 |
| Bedrooms: | 3 |
| Bedrooms +: | 0 |
| Family Room: | F |
| Basement: | Finished wit |
| Level/Floor | Room | Length(ft) | Width(ft) | Descriptions | |
| Room 1 | Main | Living Ro | 10.86 | 10.2 | Hardwood Floor, Pot Lights, Combined w/Dining |
| Room 2 | Main | Dining Ro | 10.86 | 9.84 | Hardwood Floor, Pot Lights, Combined w/Living |
| Room 3 | Main | Kitchen | 11.12 | 9.48 | Ceramic Floor, Granite Counters, Pot Lights |
| Room 4 | Main | Breakfast | 11.12 | 8.99 | Ceramic Floor, Pantry, W/O To Deck |
| Room 5 | Upper | Primary B | 15.32 | 12.46 | Broadloom, 5 Pc Ensuite, Walk-In Closet(s) |
| Room 6 | Upper | Bedroom 2 | 10.89 | 10.14 | Broadloom, Closet, Window |
| Room 7 | Upper | Bedroom 3 | 14.6 | 11.74 | Hardwood Floor, B/I Bookcase |
| Room 8 | Basement | Recreatio | 21.78 | 9.74 | Heated Floor, W/O To Yard, 3 Pc Bath |
| Washroom Type | No. of Pieces | Level |
| Washroom Type 1 | 4 | Upper |
| Washroom Type 2 | 4 | Upper |
| Washroom Type 3 | 2 | Main |
| Washroom Type 4 | 3 | Basement |
| Washroom Type 5 | 0 |
| Total Area: | 0.00 |
| Property Type: | Detached |
| Style: | 2-Storey |
| Exterior: | Brick Front |
| Garage Type: | Attached |
| (Parking/)Drive: | Private |
| Drive Parking Spaces: | 4 |
| Park #1 | |
| Parking Type: | Private |
| Park #2 | |
| Parking Type: | Private |
| Pool: | None |
| Approximatly Square Footage: | 1500-2000 |
| CAC Included: | N |
| Water Included: | N |
| Cabel TV Included: | N |
| Common Elements Included: | N |
| Heat Included: | N |
| Parking Included: | N |
| Condo Tax Included: | N |
| Building Insurance Included: | N |
| Fireplace/Stove: | Y |
| Heat Type: | Forced Air |
| Central Air Conditioning: | Central Air |
| Central Vac: | Y |
| Laundry Level: | Syste |
| Ensuite Laundry: | F |
| Sewers: | Other |
$
%
Years
This calculator is for demonstration purposes only. Always consult a professional
financial advisor before making personal financial decisions.
| Although the information displayed is believed to be accurate, no warranties or representations are made of any kind. |
| KW Living Realty |
|
|

NASSER NADA
Broker
Dir:
416-859-5645
Bus:
905-507-4776
| Virtual Tour | Book Showing | Email a Friend |
Jump To:
At a Glance:
| Type: | Freehold - Detached |
| Area: | York |
| Municipality: | Newmarket |
| Neighbourhood: | Summerhill Estates |
| Style: | 2-Storey |
| Tax: | $5,484.21 |
| Beds: | 3 |
| Baths: | 4 |
| Fireplace: | Y |
| Pool: | None |
Locatin Map:
Payment Calculator:

