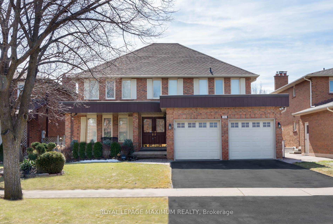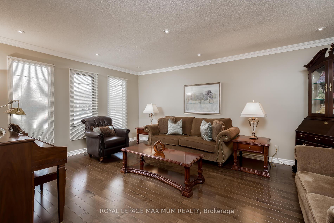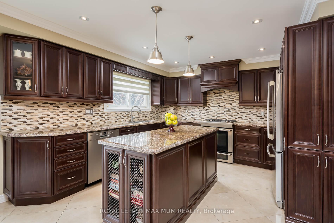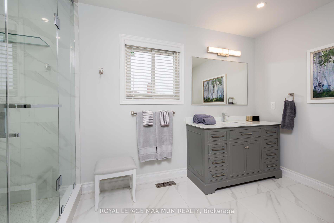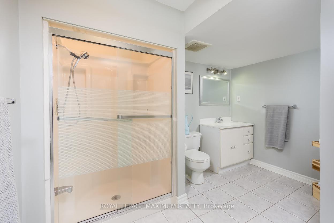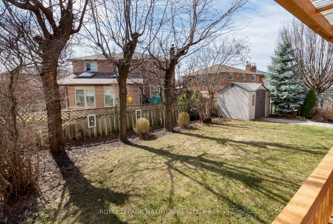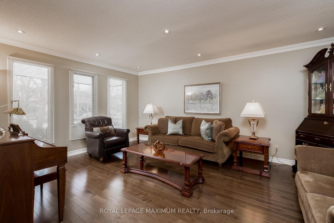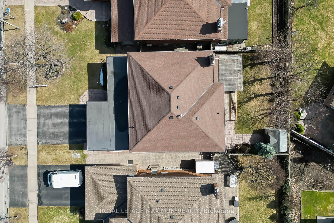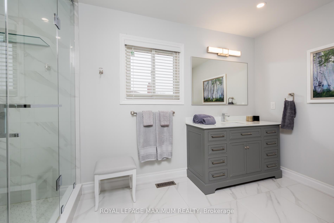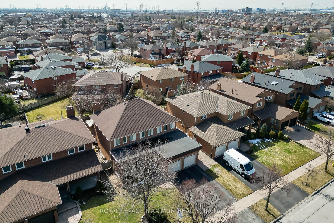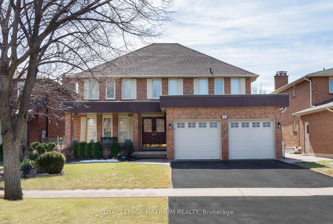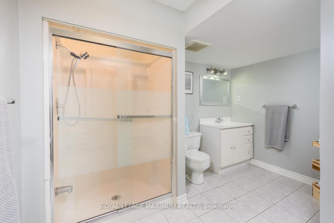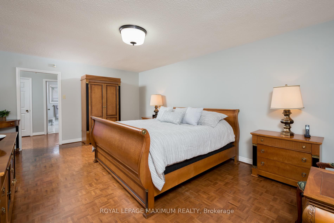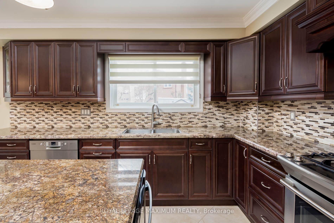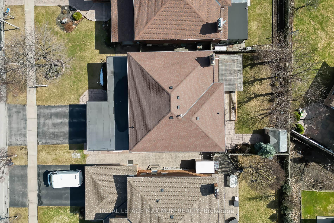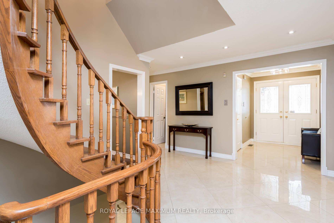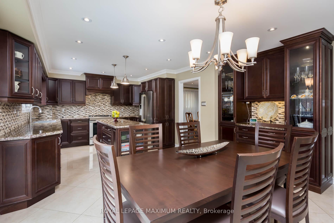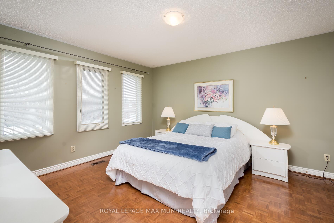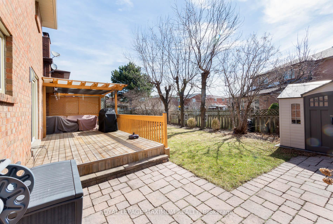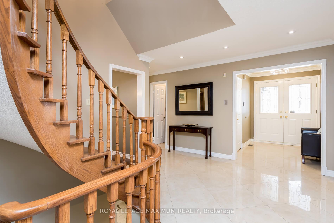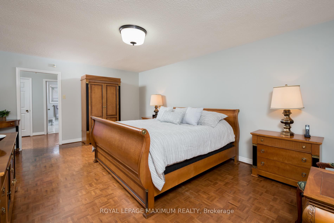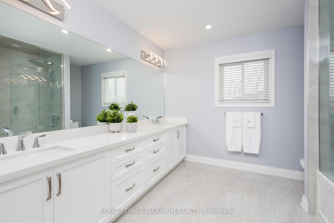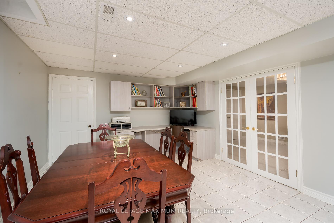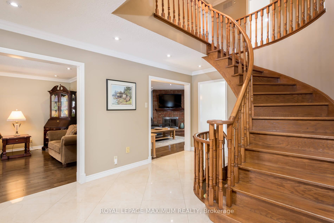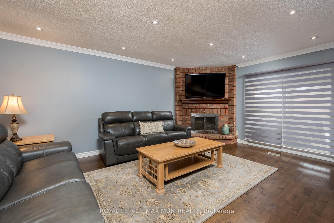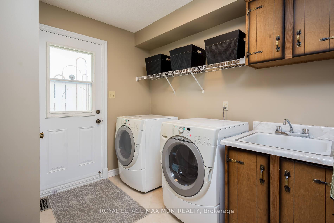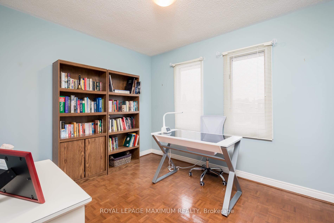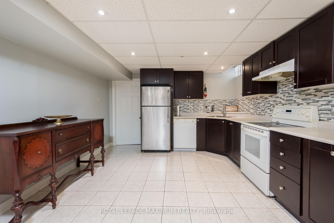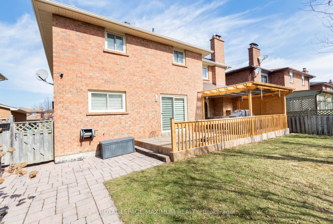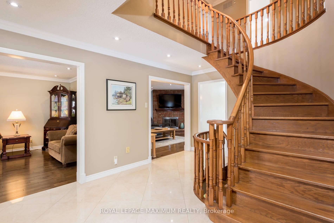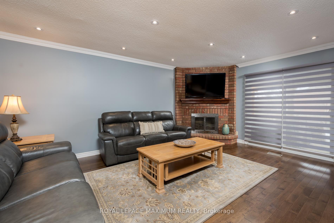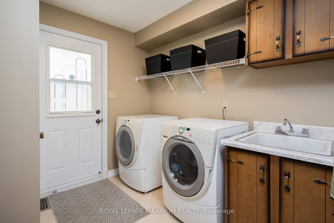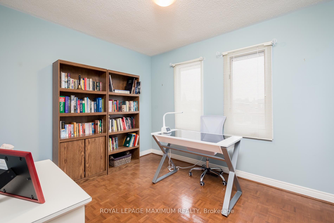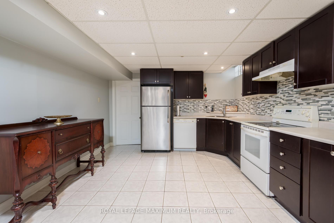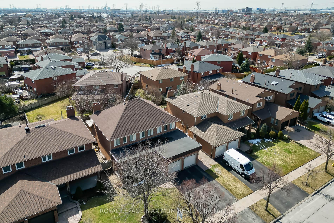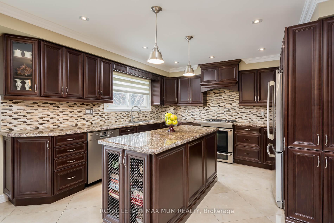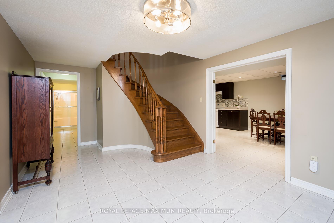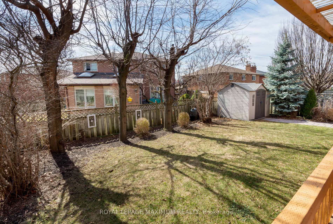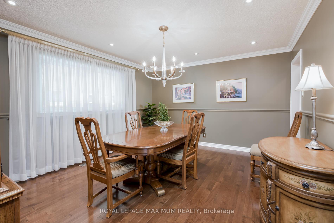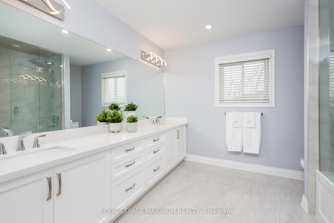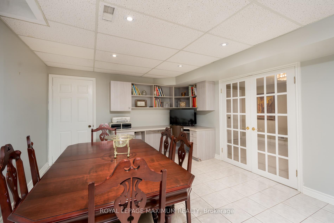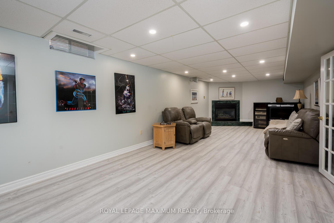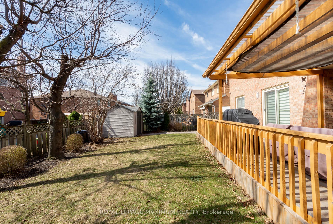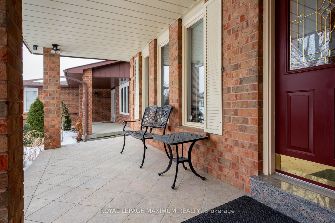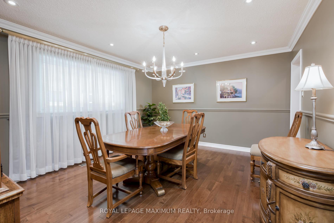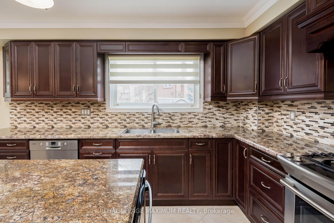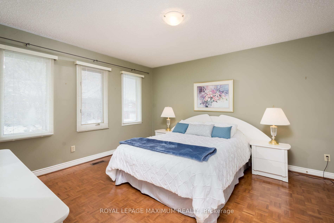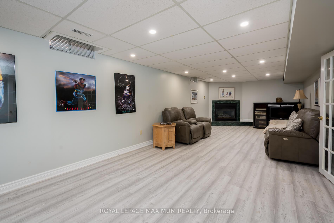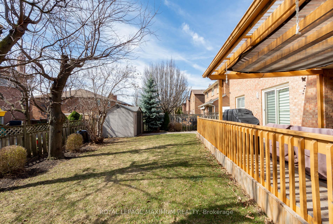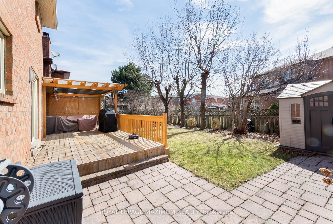$1,559,000
Available - For Sale
Listing ID: N12114161
252 Triton Aven , Vaughan, L4L 6R1, York
| Amazing spacious 4-bedroom home in the heart of Woodbridge close to schools, places of worship, parks and all major highways. Great layout and perfectly situated home on a quiet street, entertain family and friends in this one-of-a-kind oversized kitchen, equipped with a centre Island, granite countertops, stainless steel appliances, and built-ins, as well as a large formal living, dining and family room. Brand new hardwood floors, porcelain tiles and pot lights throughout on the main level. Upper-level boasts 4 very large bedrooms with 2 completely brand-new renovated baths. The lower level is fully equipped with an equally large secondary kitchen, utility room, fireplace, 2 wine cellars (cold/warm) and much more. Show with confidence, this completely turn-key home where nothing is left unturned. |
| Price | $1,559,000 |
| Taxes: | $5960.27 |
| Occupancy: | Owner |
| Address: | 252 Triton Aven , Vaughan, L4L 6R1, York |
| Directions/Cross Streets: | Woodbridge Avenue/ Martin Grove |
| Rooms: | 9 |
| Rooms +: | 2 |
| Bedrooms: | 4 |
| Bedrooms +: | 0 |
| Family Room: | T |
| Basement: | Finished |
| Level/Floor | Room | Length(ft) | Width(ft) | Descriptions | |
| Room 1 | Main | Kitchen | 24.6 | 14.76 | Eat-in Kitchen, Centre Island, Granite Counters |
| Room 2 | Main | Breakfast | 24.6 | 14.76 | W/O To Yard, Porcelain Floor |
| Room 3 | Main | Family Ro | 17.71 | 13.12 | Hardwood Floor, Fireplace, Pot Lights |
| Room 4 | Main | Living Ro | 18.04 | 13.12 | Hardwood Floor, Formal Rm, Crown Moulding |
| Room 5 | Main | Dining Ro | 14.43 | 13.12 | Hardwood Floor, Formal Rm, Crown Moulding |
| Room 6 | Main | Laundry | 8.86 | 8.86 | Ceramic Floor, Side Door |
| Room 7 | Second | Primary B | 20.01 | 8.53 | Wood, 4 Pc Ensuite, Walk-In Closet(s) |
| Room 8 | Second | Bedroom 2 | 13.12 | 13.12 | Wood, Closet |
| Room 9 | Second | Bedroom 3 | 14.43 | 13.12 | Wood, Closet |
| Room 10 | Second | Bedroom 4 | 10.82 | 9.51 | Wood, Closet |
| Room 11 | Basement | Recreatio | 29.85 | 12.46 | Laminate |
| Room 12 | Basement | Kitchen | 25.91 | 12.46 | Ceramic Floor, Eat-in Kitchen |
| Washroom Type | No. of Pieces | Level |
| Washroom Type 1 | 2 | Main |
| Washroom Type 2 | 5 | Second |
| Washroom Type 3 | 4 | Second |
| Washroom Type 4 | 3 | Basement |
| Washroom Type 5 | 0 |
| Total Area: | 0.00 |
| Property Type: | Detached |
| Style: | 2-Storey |
| Exterior: | Brick |
| Garage Type: | Detached |
| (Parking/)Drive: | Available |
| Drive Parking Spaces: | 4 |
| Park #1 | |
| Parking Type: | Available |
| Park #2 | |
| Parking Type: | Available |
| Pool: | None |
| Other Structures: | Garden Shed |
| Approximatly Square Footage: | 2500-3000 |
| Property Features: | Hospital, Place Of Worship |
| CAC Included: | N |
| Water Included: | N |
| Cabel TV Included: | N |
| Common Elements Included: | N |
| Heat Included: | N |
| Parking Included: | N |
| Condo Tax Included: | N |
| Building Insurance Included: | N |
| Fireplace/Stove: | Y |
| Heat Type: | Forced Air |
| Central Air Conditioning: | Central Air |
| Central Vac: | Y |
| Laundry Level: | Syste |
| Ensuite Laundry: | F |
| Sewers: | Septic |
$
%
Years
This calculator is for demonstration purposes only. Always consult a professional
financial advisor before making personal financial decisions.
| Although the information displayed is believed to be accurate, no warranties or representations are made of any kind. |
| ROYAL LEPAGE MAXIMUM REALTY |
|
|

NASSER NADA
Broker
Dir:
416-859-5645
Bus:
905-507-4776
| Book Showing | Email a Friend |
Jump To:
At a Glance:
| Type: | Freehold - Detached |
| Area: | York |
| Municipality: | Vaughan |
| Neighbourhood: | West Woodbridge |
| Style: | 2-Storey |
| Tax: | $5,960.27 |
| Beds: | 4 |
| Baths: | 4 |
| Fireplace: | Y |
| Pool: | None |
Locatin Map:
Payment Calculator:

