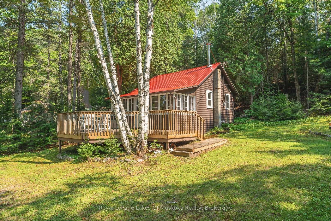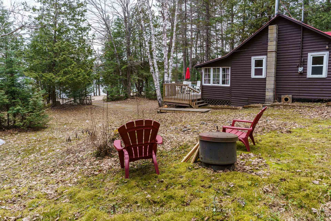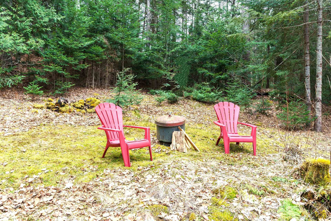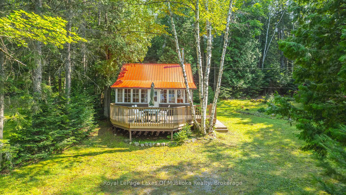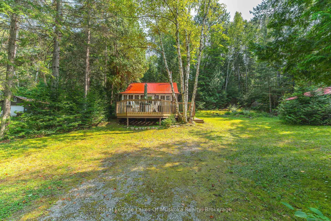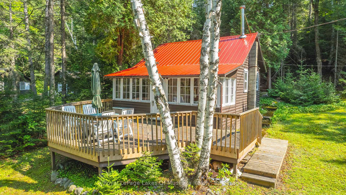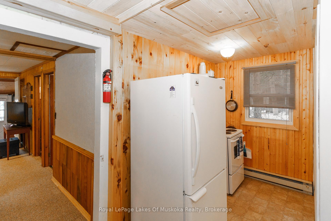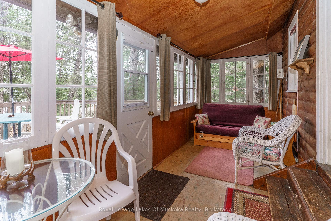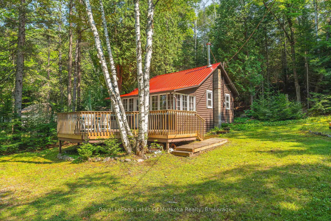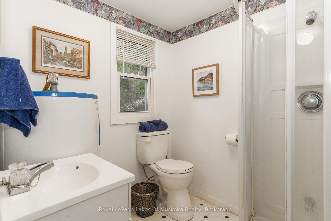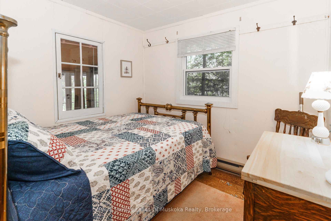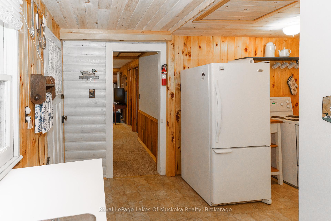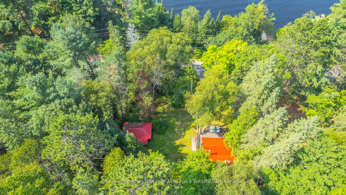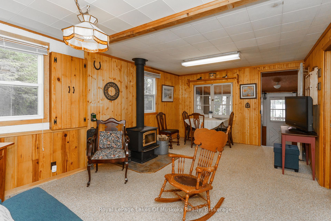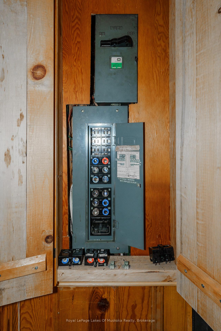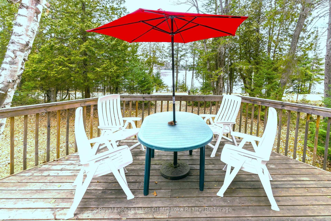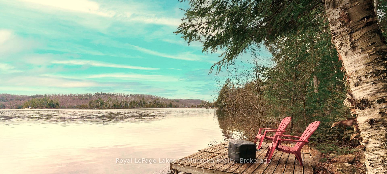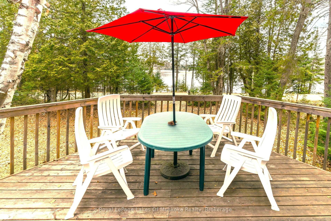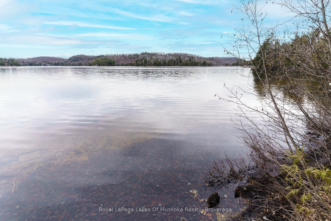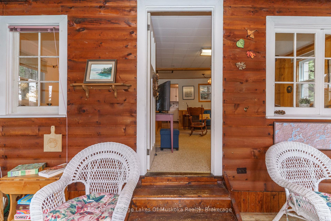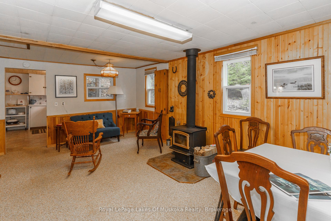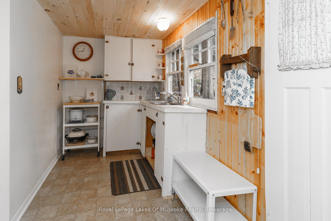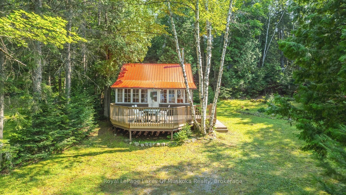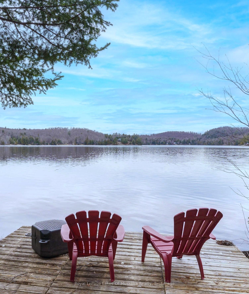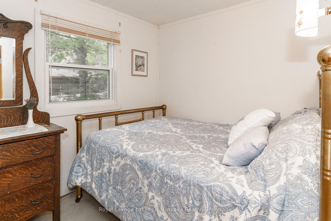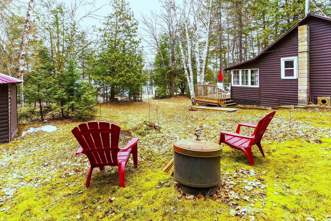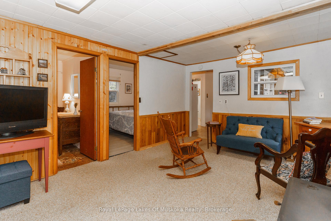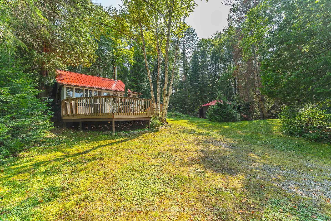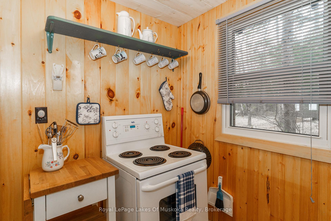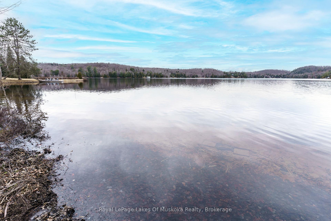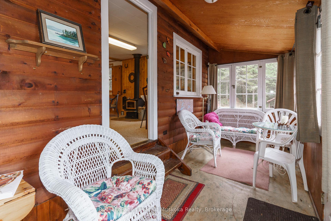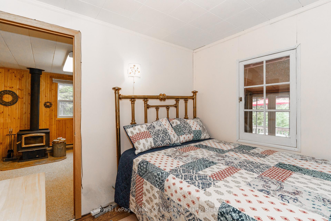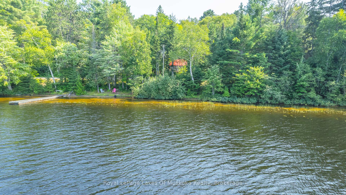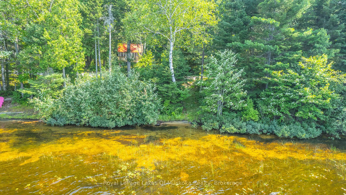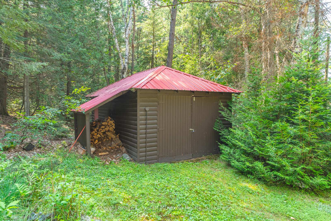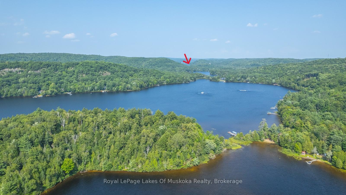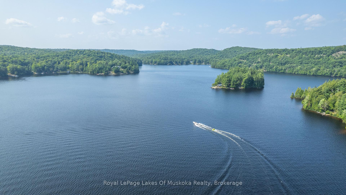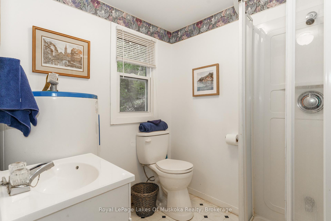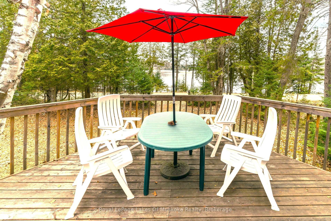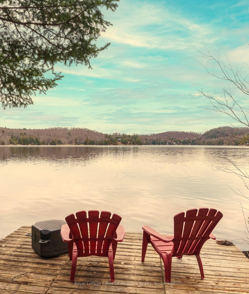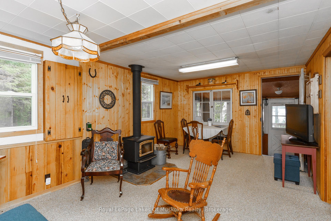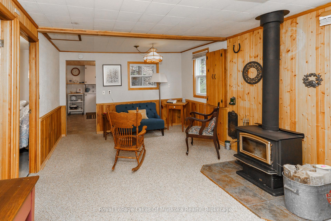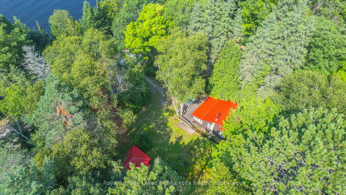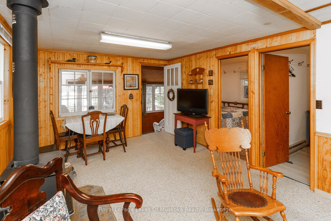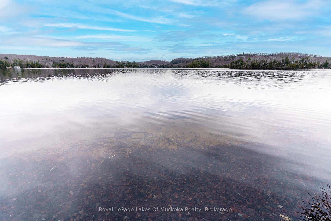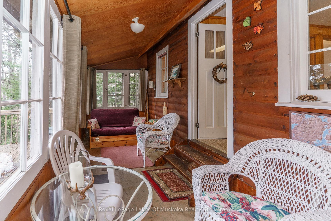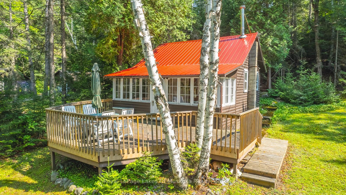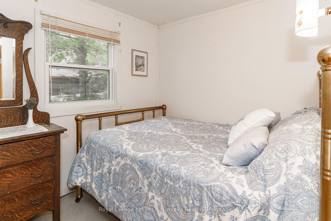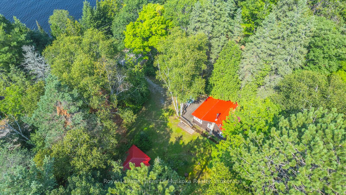$579,000
Available - For Sale
Listing ID: X12114172
1257 PAINT LAKE Road , Lake of Bays, P0A 1E0, Muskoka
| Is owning in Muskoka just a Dream? Not any more! Welcome to your dream retreat in the heart of Muskoka, Ontario! This charming family cottage offers a nostalgic escape to simpler times, where tranquility and natural beauty reign supreme. Nestled on a picturesque lot that perfectly balances lush wooded areas with sunlit open spaces, this haven provides the ideal setting for both relaxation and adventure.Step across the road to your deeded waterfront, where the sandy, shallow shoreline awaits, ensuring privacy for your lakeside enjoyment. Imagine mornings filled with serene lake views from your cozy deck, sipping coffee as the sun shines brightly over the water.The cottage itself is a delightful 645 sq. ft. gem featuring two cozy bedrooms and a sun porch with a futon for extra guests. There is a full septic system that supports a convenient 3-piece bath with water supplied by a reliable drilled well. Stay warm and toasty with an airtight wood stove, professionally installed and WETT certified, complemented by electric baseboard heaters.This enchanting property invites you to embrace outdoor living, with ample space for children to play and adults to bask in the sun. (Lots of parking too) As an added bonus, beautiful Paint Lake offers limited access to Trading Bay on Lake of Bays. You can even navigate through the scenic Paint Lake Creek by kayak, canoe, or small watercraft for a touch of adventure.Accessible year-round via a municipally maintained paved road, this 3-season cottage is not only a charming retreat but also a gateway to the stunning landscapes and recreational opportunities of Muskoka (including nearby Algonquin Provincial Park). Don't miss the chance to own this idyllic slice of paradise, where memories are waiting to be made! NOTE: the frontage shown is for the waterfront parcel; the frontage for the cottage parcel is approximately 105 feet according to municipal records. |
| Price | $579,000 |
| Taxes: | $1350.00 |
| Assessment Year: | 2025 |
| Occupancy: | Vacant |
| Address: | 1257 PAINT LAKE Road , Lake of Bays, P0A 1E0, Muskoka |
| Acreage: | < .50 |
| Directions/Cross Streets: | District Road 117 to Paint Lake Road to #1257 |
| Rooms: | 6 |
| Rooms +: | 0 |
| Bedrooms: | 2 |
| Bedrooms +: | 0 |
| Family Room: | F |
| Basement: | None |
| Level/Floor | Room | Length(ft) | Width(ft) | Descriptions | |
| Room 1 | Main | Living Ro | 17.09 | 11.58 | Combined w/Dining |
| Room 2 | Main | Kitchen | 11.58 | 6.99 | Combined w/Kitchen |
| Room 3 | Main | Kitchen | 7.41 | 5.25 | |
| Room 4 | Main | Bedroom | 7.58 | 6.56 | |
| Room 5 | Main | Bedroom | 7.58 | 8.59 | |
| Room 6 | Main | Bathroom | 6.66 | 5.58 | |
| Room 7 | Main | Sunroom | 18.99 | 6.23 |
| Washroom Type | No. of Pieces | Level |
| Washroom Type 1 | 3 | Main |
| Washroom Type 2 | 0 | |
| Washroom Type 3 | 0 | |
| Washroom Type 4 | 0 | |
| Washroom Type 5 | 0 | |
| Washroom Type 6 | 3 | Main |
| Washroom Type 7 | 0 | |
| Washroom Type 8 | 0 | |
| Washroom Type 9 | 0 | |
| Washroom Type 10 | 0 |
| Total Area: | 0.00 |
| Approximatly Age: | 51-99 |
| Property Type: | Detached |
| Style: | Other |
| Exterior: | Wood |
| Garage Type: | Detached |
| (Parking/)Drive: | Private |
| Drive Parking Spaces: | 2 |
| Park #1 | |
| Parking Type: | Private |
| Park #2 | |
| Parking Type: | Private |
| Pool: | None |
| Approximatly Age: | 51-99 |
| Approximatly Square Footage: | < 700 |
| CAC Included: | N |
| Water Included: | N |
| Cabel TV Included: | N |
| Common Elements Included: | N |
| Heat Included: | N |
| Parking Included: | N |
| Condo Tax Included: | N |
| Building Insurance Included: | N |
| Fireplace/Stove: | Y |
| Heat Type: | Baseboard |
| Central Air Conditioning: | None |
| Central Vac: | N |
| Laundry Level: | Syste |
| Ensuite Laundry: | F |
| Elevator Lift: | False |
| Sewers: | Septic |
| Water: | Drilled W |
| Water Supply Types: | Drilled Well |
$
%
Years
This calculator is for demonstration purposes only. Always consult a professional
financial advisor before making personal financial decisions.
| Although the information displayed is believed to be accurate, no warranties or representations are made of any kind. |
| Royal LePage Lakes Of Muskoka Realty |
|
|

NASSER NADA
Broker
Dir:
416-859-5645
Bus:
905-507-4776
| Book Showing | Email a Friend |
Jump To:
At a Glance:
| Type: | Freehold - Detached |
| Area: | Muskoka |
| Municipality: | Lake of Bays |
| Neighbourhood: | Ridout |
| Style: | Other |
| Approximate Age: | 51-99 |
| Tax: | $1,350 |
| Beds: | 2 |
| Baths: | 1 |
| Fireplace: | Y |
| Pool: | None |
Locatin Map:
Payment Calculator:

