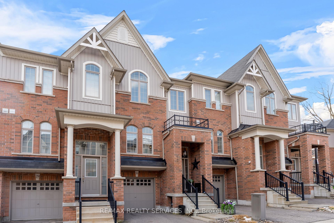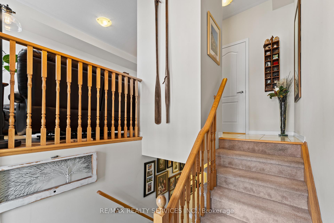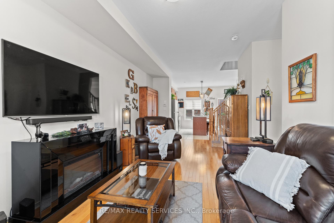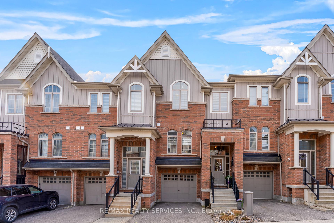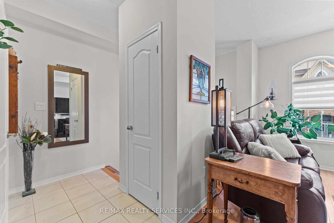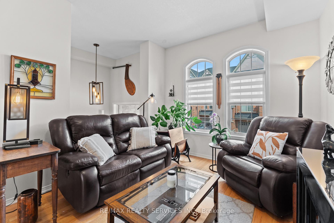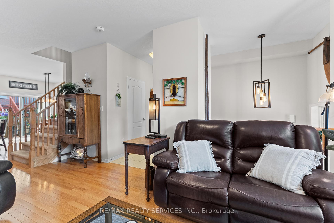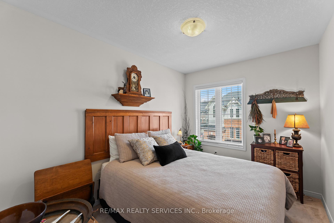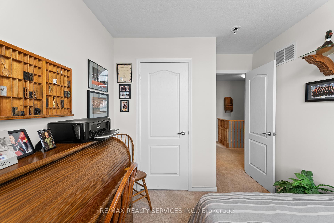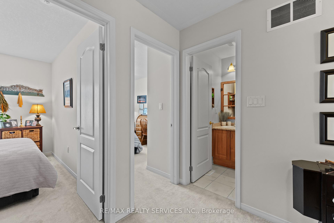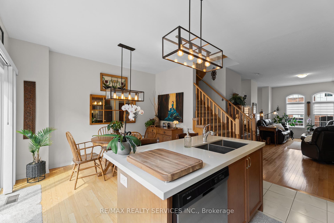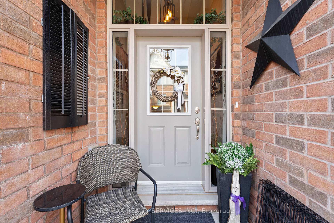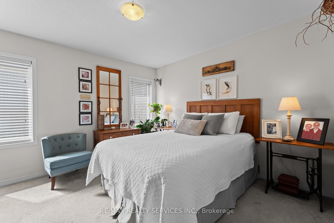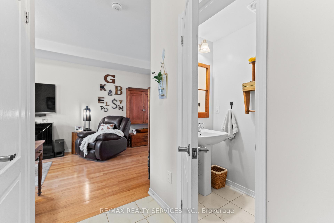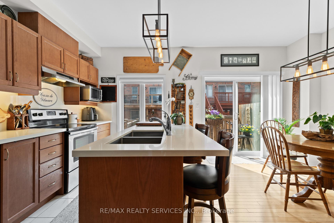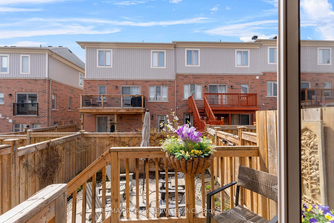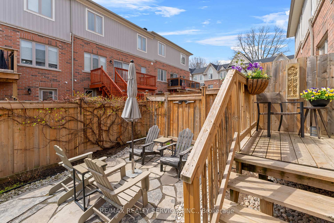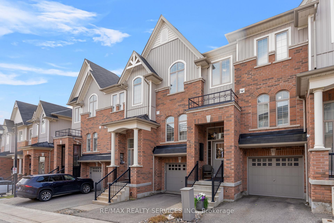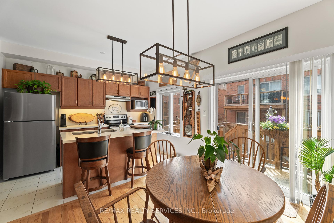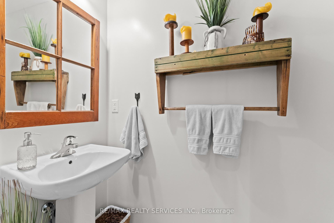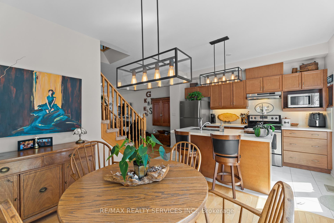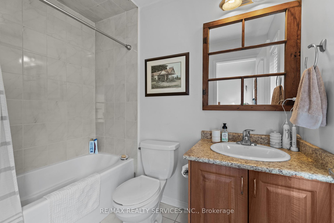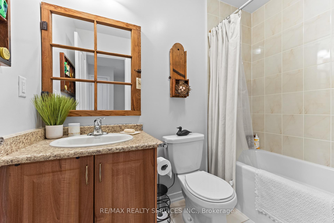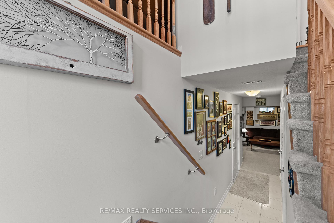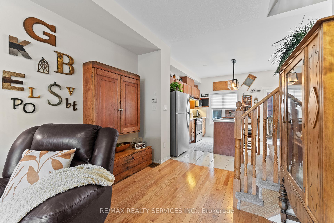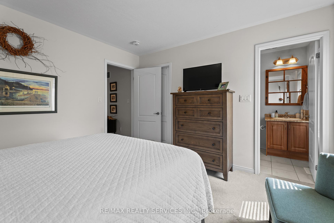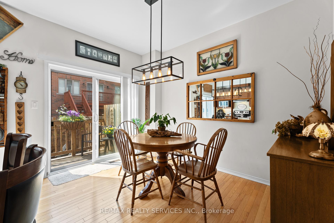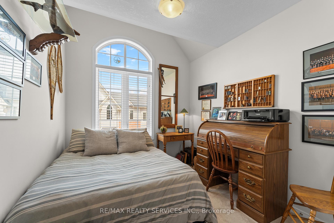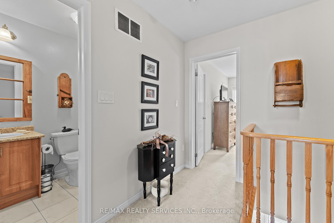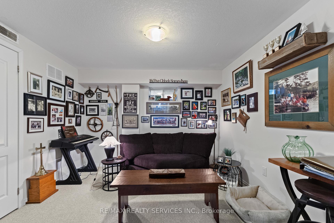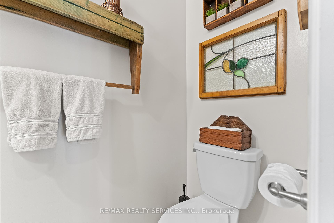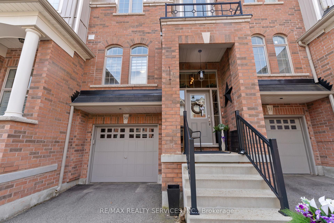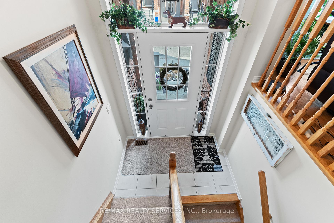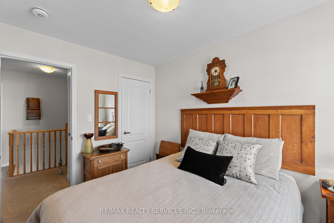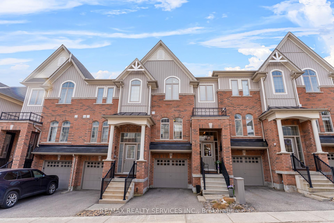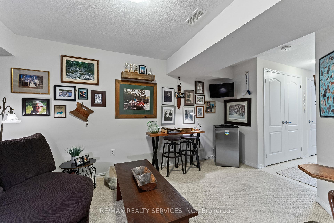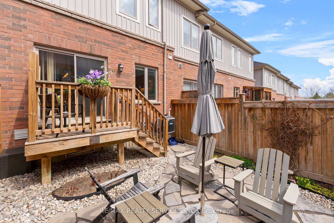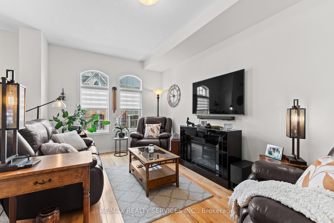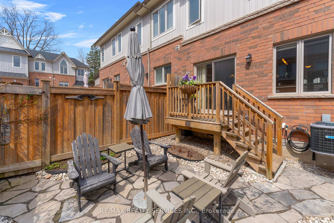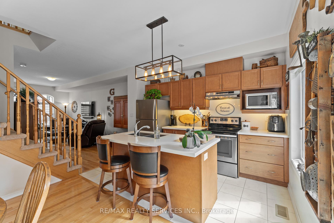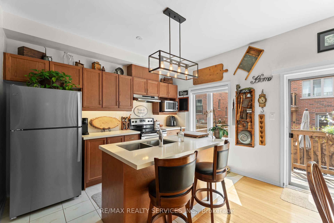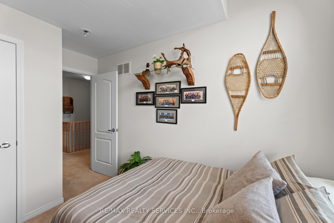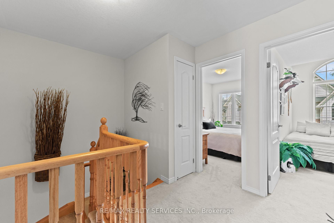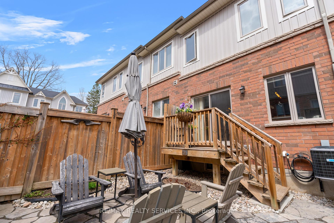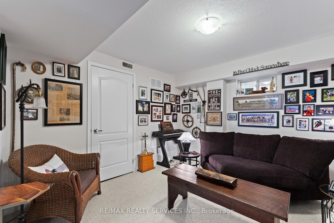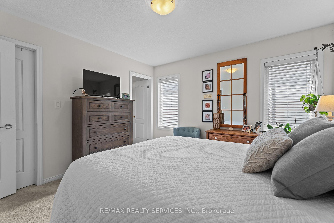$699,000
Available - For Sale
Listing ID: W12112844
60 First Stre , Orangeville, L9W 2E4, Dufferin
| Stunning Freehold Townhouse in Prime Orangeville Location! Step inside to an open-concept main floor that boasts elegant hardwood flooring . The spacious kitchen is a chefs dream, featuring stainless steel appliances, a large island, and luxurious quartz countertops, making meal preparation effortless. From the kitchen, step out onto your raise drear deck, perfect for summer BBQs. The second floor features a generous primary bedroom complete with a walk-in closet and a stylishly renovated 4-piece ensuite. Two additional well-sized bedrooms and a functional 4-piece bathroom provide ample space and comfort for family or guests.The finished lower level features a versatile space perfect for a home office, hobby room, or exercise area, a utility room, and a storage closet along with convenient access to the garage. Apox $ 6000.00 Backyard Professionally landscaped with flagstone in done (2019 ), offering timeless curb appeal and low-maintenance outdoor elegance. Enjoy immediate proximity to all essential amenities and major commuter routes, with walking distance to elementary and high schools, the village strip, charming restaurants, boutique shops, big box retailers, and the breathtaking Island Lake Conservation Area! |
| Price | $699,000 |
| Taxes: | $4279.00 |
| Occupancy: | Owner |
| Address: | 60 First Stre , Orangeville, L9W 2E4, Dufferin |
| Directions/Cross Streets: | Broadway & First St |
| Rooms: | 6 |
| Rooms +: | 1 |
| Bedrooms: | 3 |
| Bedrooms +: | 0 |
| Family Room: | F |
| Basement: | Finished |
| Level/Floor | Room | Length(ft) | Width(ft) | Descriptions | |
| Room 1 | Main | Living Ro | Hardwood Floor, 2 Pc Bath | ||
| Room 2 | Main | Kitchen | Combined w/Dining, Stainless Steel Appl, Quartz Counter | ||
| Room 3 | Main | Dining Ro | W/O To Deck, Sliding Doors | ||
| Room 4 | Second | Bedroom | Broadloom, 4 Pc Ensuite, Walk-In Closet(s) | ||
| Room 5 | Second | Bedroom 2 | Large Window, Closet, Broadloom | ||
| Room 6 | Second | Bedroom 3 | Closet, Large Window, Broadloom | ||
| Room 7 | Basement | Finished, Combined w/Laundry |
| Washroom Type | No. of Pieces | Level |
| Washroom Type 1 | 2 | Main |
| Washroom Type 2 | 4 | Second |
| Washroom Type 3 | 4 | Second |
| Washroom Type 4 | 0 | |
| Washroom Type 5 | 0 |
| Total Area: | 0.00 |
| Approximatly Age: | 6-15 |
| Property Type: | Att/Row/Townhouse |
| Style: | 2-Storey |
| Exterior: | Brick, Aluminum Siding |
| Garage Type: | Built-In |
| (Parking/)Drive: | Available |
| Drive Parking Spaces: | 1 |
| Park #1 | |
| Parking Type: | Available |
| Park #2 | |
| Parking Type: | Available |
| Pool: | None |
| Approximatly Age: | 6-15 |
| Approximatly Square Footage: | 1100-1500 |
| CAC Included: | N |
| Water Included: | N |
| Cabel TV Included: | N |
| Common Elements Included: | N |
| Heat Included: | N |
| Parking Included: | N |
| Condo Tax Included: | N |
| Building Insurance Included: | N |
| Fireplace/Stove: | N |
| Heat Type: | Forced Air |
| Central Air Conditioning: | Central Air |
| Central Vac: | N |
| Laundry Level: | Syste |
| Ensuite Laundry: | F |
| Elevator Lift: | False |
| Sewers: | Sewer |
$
%
Years
This calculator is for demonstration purposes only. Always consult a professional
financial advisor before making personal financial decisions.
| Although the information displayed is believed to be accurate, no warranties or representations are made of any kind. |
| RE/MAX REALTY SERVICES INC. |
|
|

NASSER NADA
Broker
Dir:
416-859-5645
Bus:
905-507-4776
| Virtual Tour | Book Showing | Email a Friend |
Jump To:
At a Glance:
| Type: | Freehold - Att/Row/Townhouse |
| Area: | Dufferin |
| Municipality: | Orangeville |
| Neighbourhood: | Orangeville |
| Style: | 2-Storey |
| Approximate Age: | 6-15 |
| Tax: | $4,279 |
| Beds: | 3 |
| Baths: | 3 |
| Fireplace: | N |
| Pool: | None |
Locatin Map:
Payment Calculator:

