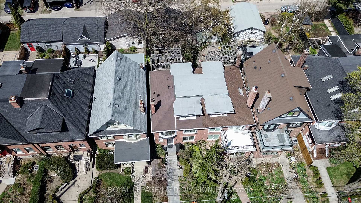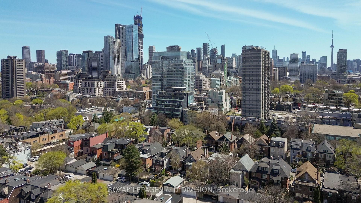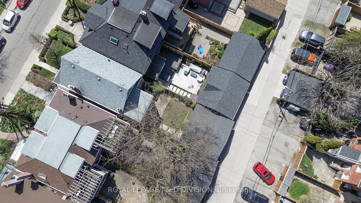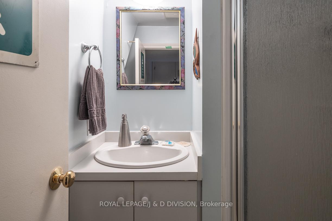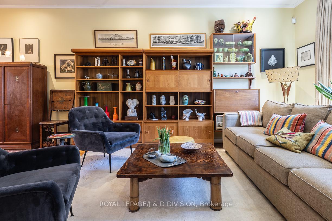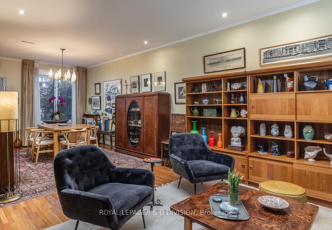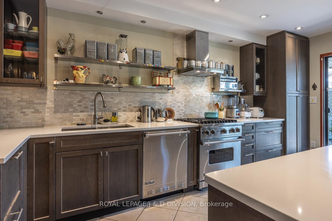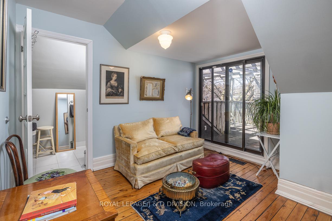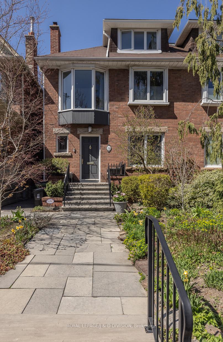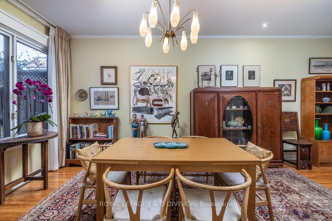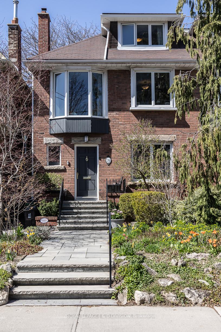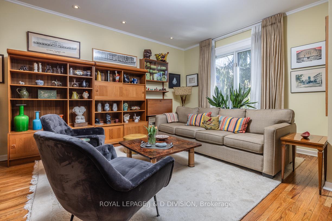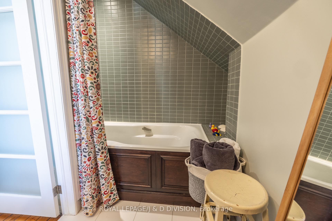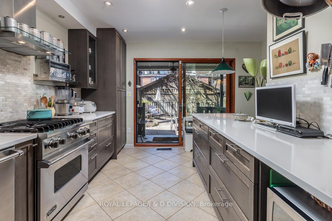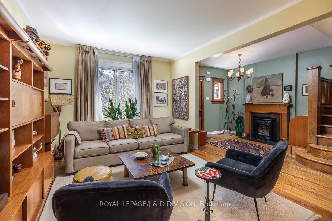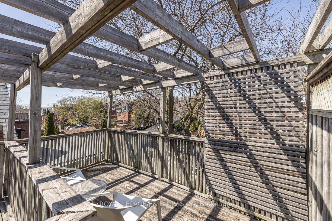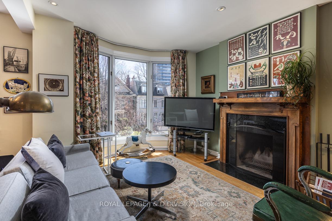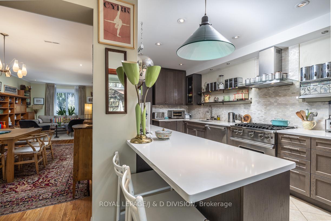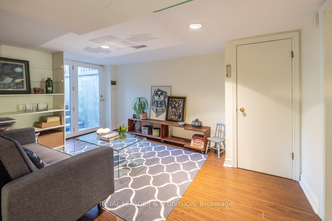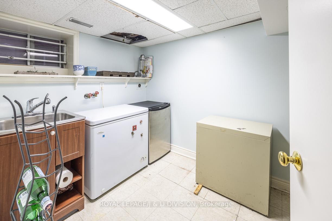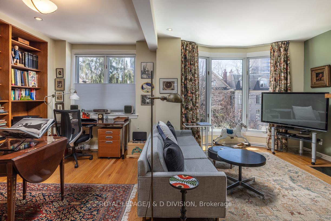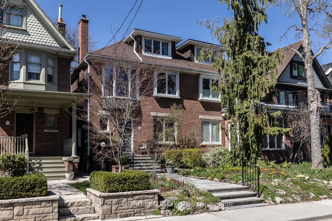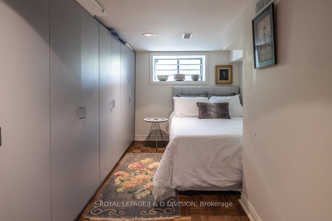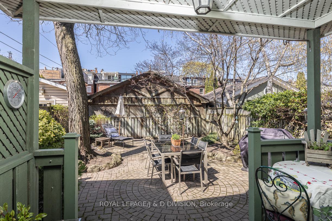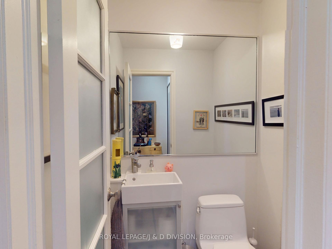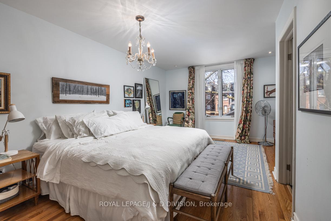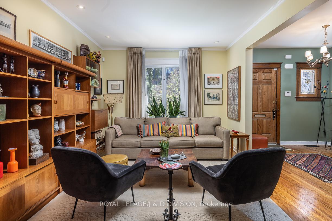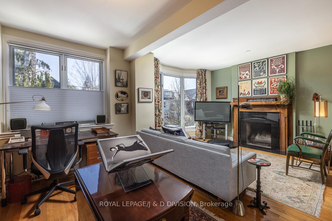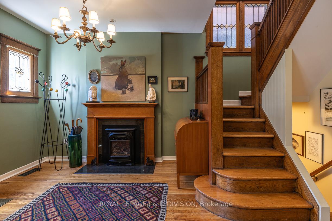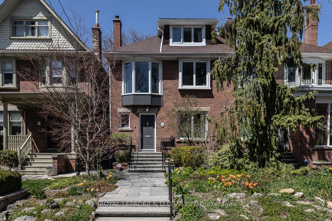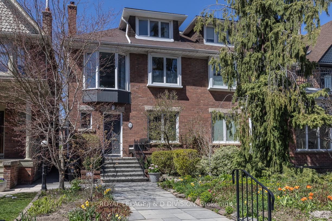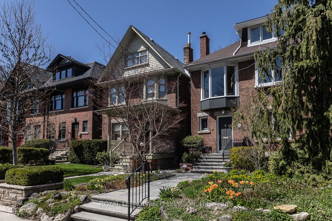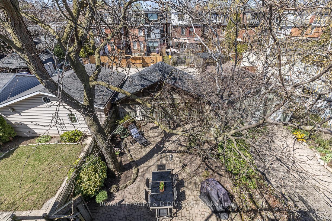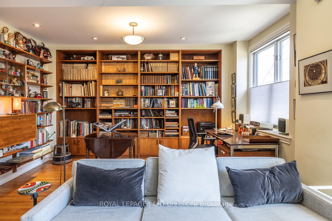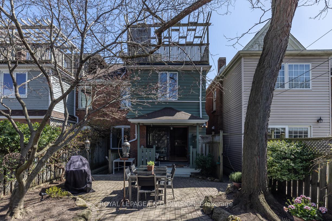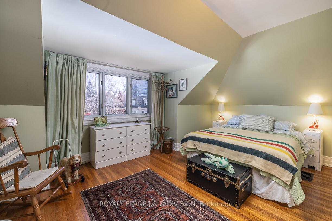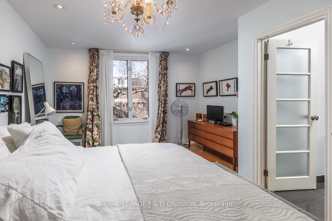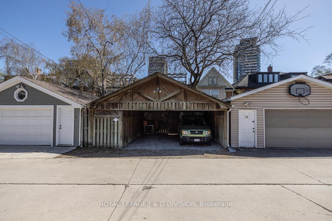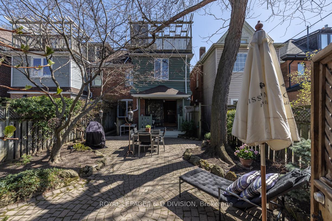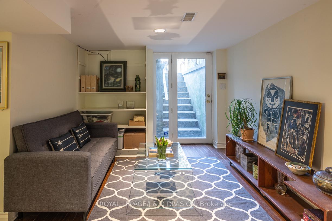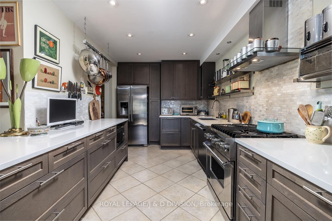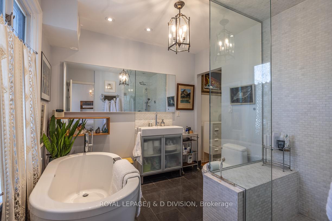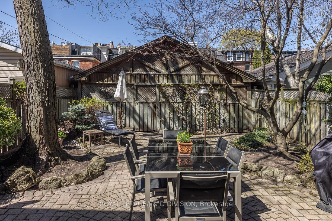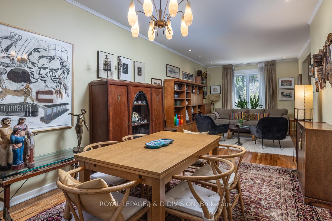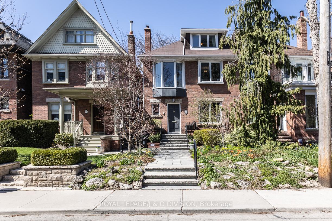$2,595,000
Available - For Sale
Listing ID: C12114069
26 Chicora Aven , Toronto, M5R 1T6, Toronto
| Warm and inviting Edwardian home on this tranquil street; the vibrant East Annex's best kept secret. Tastefully renovated throughout and rich in character. A welcoming foyer with gas fireplace leads to the combined living room and dining room, and the modern kitchen with a breakfast bar walks out to the garden. Upstairs is an open concept library and sitting room, as well as a laundry room (was a washroom, plumbing still there to convert back) and primary suite with large spa-like ensuite washroom and walk-in closet. The third floor offers two more bedrooms and a four piece washroom, plus a large sundeck nestled in the treetops. The lower level recreation room with walk-up, bedroom, and kitchenette (also plumbed for laundry) is perfect for multi-generational use or could possibly be rented out. The garden is wonderfully private and low maintenance, flooded in afternoon western light. The two car carport could also be developed into a garage or is permissible for a laneway house. Speak to LA regarding the GFA allowance, Chicora Avenue has an unusual and exceptional zoning that allows for enlarging the footprint of the house. |
| Price | $2,595,000 |
| Taxes: | $11501.84 |
| Assessment Year: | 2024 |
| Occupancy: | Owner |
| Address: | 26 Chicora Aven , Toronto, M5R 1T6, Toronto |
| Directions/Cross Streets: | Bedford Rd / Chicora Ave |
| Rooms: | 8 |
| Rooms +: | 3 |
| Bedrooms: | 3 |
| Bedrooms +: | 1 |
| Family Room: | T |
| Basement: | Finished wit, Separate Ent |
| Level/Floor | Room | Length(ft) | Width(ft) | Descriptions | |
| Room 1 | Main | Foyer | 3.28 | 3.28 | Hardwood Floor, Stained Glass, Fireplace |
| Room 2 | Main | Living Ro | 13.42 | 11.41 | Hardwood Floor, Combined w/Dining, Recessed Lighting |
| Room 3 | Main | Dining Ro | 17.09 | 10.76 | Hardwood Floor, Combined w/Living, Overlooks Garden |
| Room 4 | Main | Kitchen | 18.56 | 8.82 | Breakfast Bar, Stainless Steel Appl, W/O To Garden |
| Room 5 | Second | Library | 12.07 | 9.41 | Bay Window, Fireplace, B/I Bookcase |
| Room 6 | Second | Primary B | 17.15 | 12.66 | Hardwood Floor, 5 Pc Ensuite, Walk-In Closet(s) |
| Room 7 | Third | Bedroom 2 | 15.91 | 11.68 | Hardwood Floor, South View, Window |
| Room 8 | Third | Bedroom 3 | 10.82 | 10.59 | Hardwood Floor, 4 Pc Ensuite, W/O To Sundeck |
| Room 9 | Lower | Recreatio | 13.48 | 9.25 | Laminate, Pot Lights, Walk-Up |
| Room 10 | Above Grade Window, W/W Closet | ||||
| Room 11 | Lower | Other | 3.28 | 3.28 | Stainless Steel Sink |
| Room 12 | Lower | Utility R | 3.28 | 3.28 |
| Washroom Type | No. of Pieces | Level |
| Washroom Type 1 | 2 | Main |
| Washroom Type 2 | 5 | Second |
| Washroom Type 3 | 4 | Third |
| Washroom Type 4 | 3 | Lower |
| Washroom Type 5 | 0 | |
| Washroom Type 6 | 2 | Main |
| Washroom Type 7 | 5 | Second |
| Washroom Type 8 | 4 | Third |
| Washroom Type 9 | 3 | Lower |
| Washroom Type 10 | 0 |
| Total Area: | 0.00 |
| Property Type: | Semi-Detached |
| Style: | 3-Storey |
| Exterior: | Brick |
| Garage Type: | Carport |
| (Parking/)Drive: | Lane |
| Drive Parking Spaces: | 0 |
| Park #1 | |
| Parking Type: | Lane |
| Park #2 | |
| Parking Type: | Lane |
| Pool: | None |
| Approximatly Square Footage: | 2000-2500 |
| CAC Included: | N |
| Water Included: | N |
| Cabel TV Included: | N |
| Common Elements Included: | N |
| Heat Included: | N |
| Parking Included: | N |
| Condo Tax Included: | N |
| Building Insurance Included: | N |
| Fireplace/Stove: | Y |
| Heat Type: | Forced Air |
| Central Air Conditioning: | Central Air |
| Central Vac: | N |
| Laundry Level: | Syste |
| Ensuite Laundry: | F |
| Sewers: | Sewer |
$
%
Years
This calculator is for demonstration purposes only. Always consult a professional
financial advisor before making personal financial decisions.
| Although the information displayed is believed to be accurate, no warranties or representations are made of any kind. |
| ROYAL LEPAGE/J & D DIVISION |
|
|

NASSER NADA
Broker
Dir:
416-859-5645
Bus:
905-507-4776
| Virtual Tour | Book Showing | Email a Friend |
Jump To:
At a Glance:
| Type: | Freehold - Semi-Detached |
| Area: | Toronto |
| Municipality: | Toronto C02 |
| Neighbourhood: | Annex |
| Style: | 3-Storey |
| Tax: | $11,501.84 |
| Beds: | 3+1 |
| Baths: | 4 |
| Fireplace: | Y |
| Pool: | None |
Locatin Map:
Payment Calculator:

