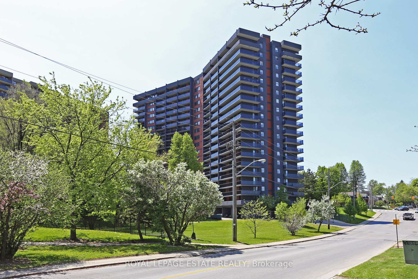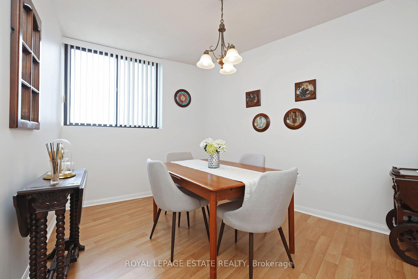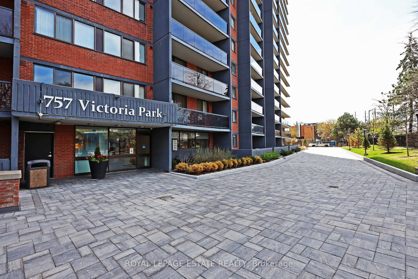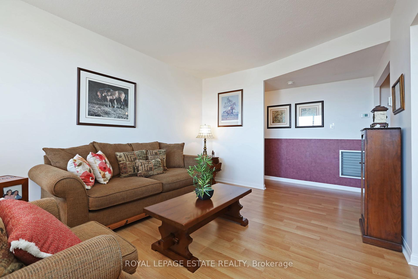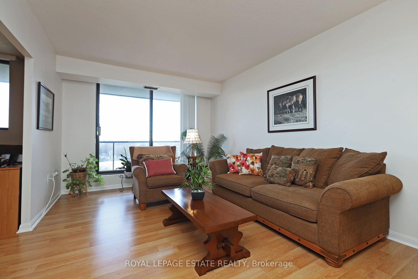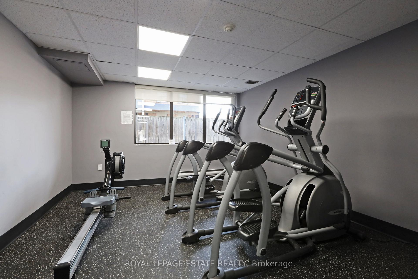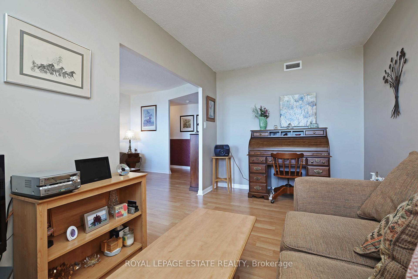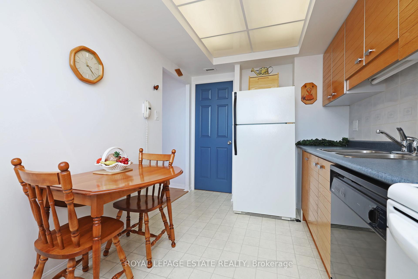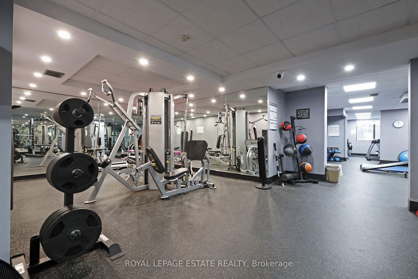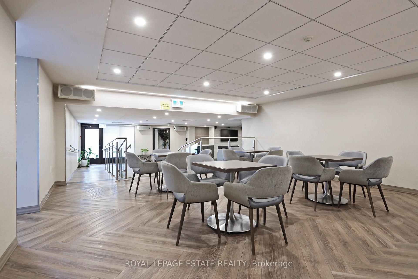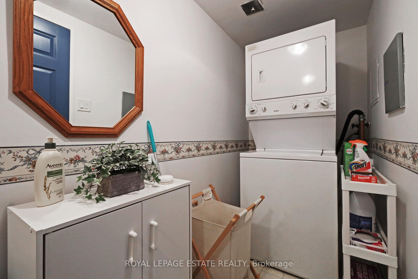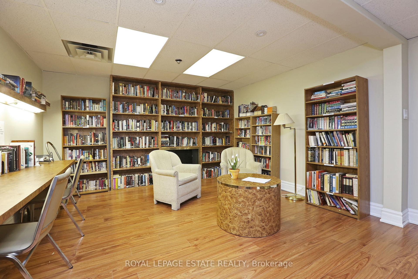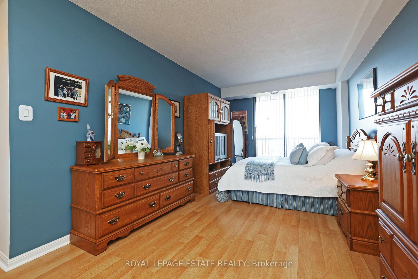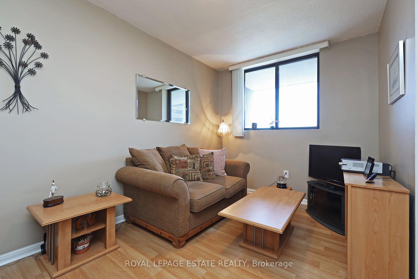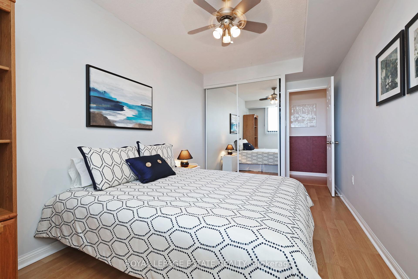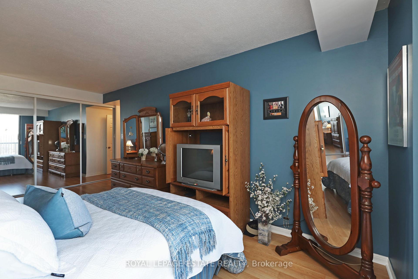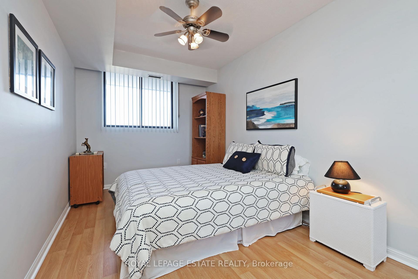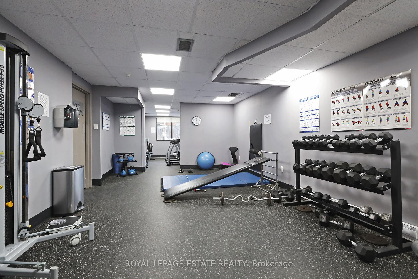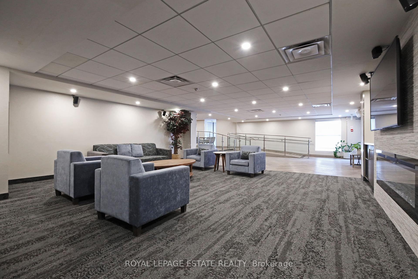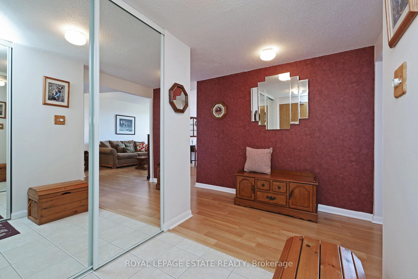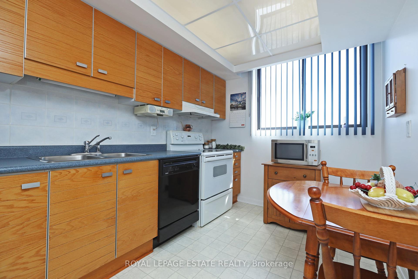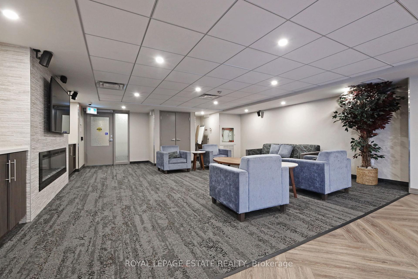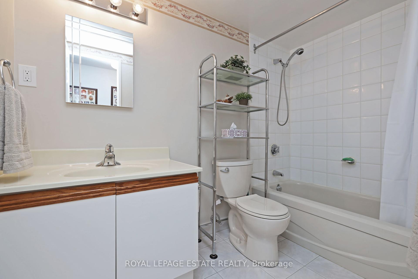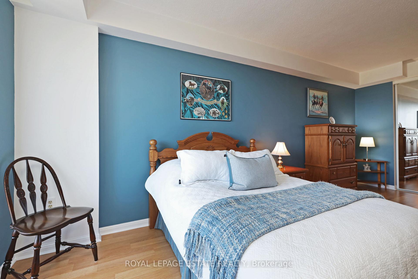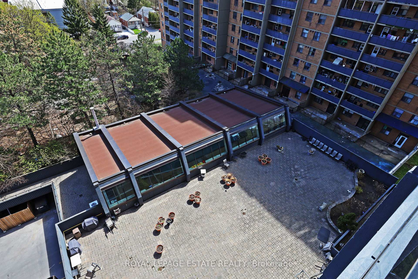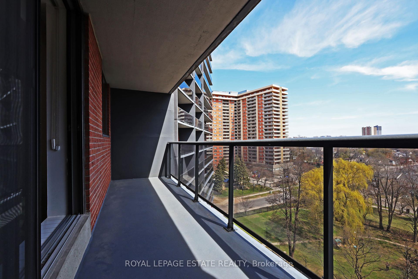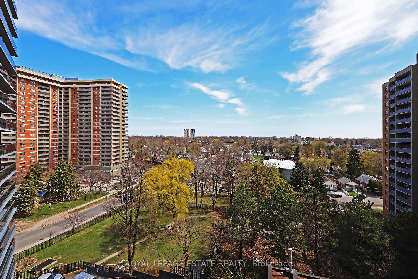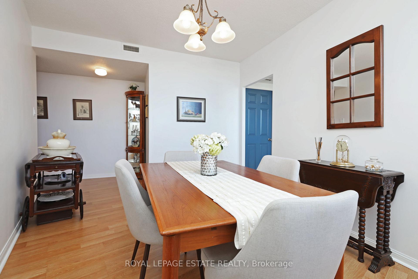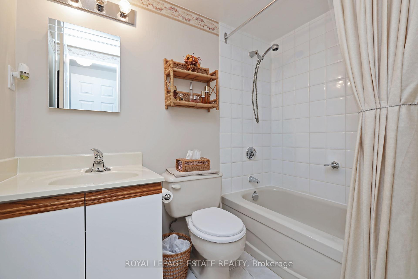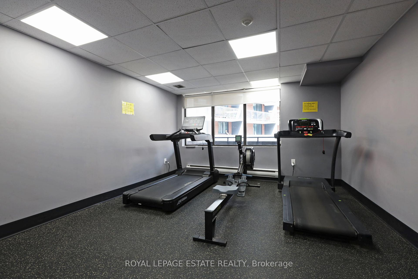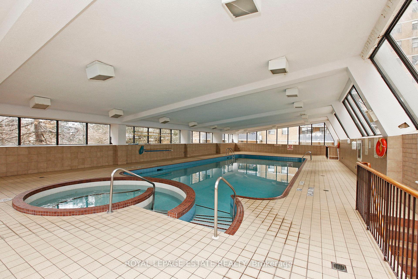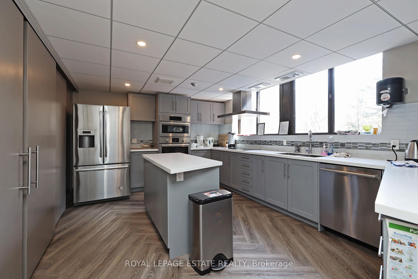$649,000
Available - For Sale
Listing ID: E12114035
757 Victoria Park Aven , Toronto, M4C 5N8, Toronto
| Don't miss this spacious 2-bedroom plus den condo at 757 Victoria Park Ave! Situated on the 9th floor with sunny east exposure and views of the garden terrace & indoor pool. The primary bedroom features a 4 piece ensuite, an oversized closet and a private balcony. The unit is a clean, bright space with an eat-in kitchen, separate dining, large spacious living room and a flexible den perfect as a home office, media room, or 3rd bedroom. Enjoy in-suite laundry and storage. Building amenities include a gym, saunas, BBQ grills, indoor pool/whirlpool, games room, library, guest suite, visitor parking, and party rooms. Unbeatable location with easy access to subway, transit, golf, trails, and Danforth's vibrant shops & dining. Balconies off the living room and primary bedroom areas. Includes underground parking space and locker. You can be proud of the space and building as your place to call home. |
| Price | $649,000 |
| Taxes: | $2096.00 |
| Assessment Year: | 2024 |
| Occupancy: | Owner |
| Address: | 757 Victoria Park Aven , Toronto, M4C 5N8, Toronto |
| Postal Code: | M4C 5N8 |
| Province/State: | Toronto |
| Directions/Cross Streets: | Victoria Park and Danforth |
| Level/Floor | Room | Length(ft) | Width(ft) | Descriptions | |
| Room 1 | Foyer | 5.9 | 5.18 | Mirrored Closet, Tile Floor | |
| Room 2 | Living Ro | 11.48 | 16.73 | Laminate, Sliding Doors, Balcony | |
| Room 3 | Dining Ro | 11.15 | 14.43 | Laminate, Large Window | |
| Room 4 | Kitchen | 8.53 | 12.46 | Vinyl Floor, Double Sink, B/I Dishwasher | |
| Room 5 | Den | 8.53 | 14.43 | Laminate, Large Window | |
| Room 6 | Primary B | 10.17 | 20.01 | Laminate, Sliding Doors, Large Closet | |
| Room 7 | Bedroom | 8.86 | 16.07 | Laminate, Mirrored Closet, Large Window | |
| Room 8 | Laundry | 13.97 | 4 | Vinyl Floor, Pantry |
| Washroom Type | No. of Pieces | Level |
| Washroom Type 1 | 4 | |
| Washroom Type 2 | 0 | |
| Washroom Type 3 | 0 | |
| Washroom Type 4 | 0 | |
| Washroom Type 5 | 0 |
| Total Area: | 0.00 |
| Sprinklers: | Conc |
| Washrooms: | 2 |
| Heat Type: | Heat Pump |
| Central Air Conditioning: | Central Air |
$
%
Years
This calculator is for demonstration purposes only. Always consult a professional
financial advisor before making personal financial decisions.
| Although the information displayed is believed to be accurate, no warranties or representations are made of any kind. |
| ROYAL LEPAGE ESTATE REALTY |
|
|

NASSER NADA
Broker
Dir:
416-859-5645
Bus:
905-507-4776
| Virtual Tour | Book Showing | Email a Friend |
Jump To:
At a Glance:
| Type: | Com - Condo Apartment |
| Area: | Toronto |
| Municipality: | Toronto E06 |
| Neighbourhood: | Oakridge |
| Style: | Apartment |
| Tax: | $2,096 |
| Maintenance Fee: | $1,594.31 |
| Beds: | 2+1 |
| Baths: | 2 |
| Fireplace: | N |
Locatin Map:
Payment Calculator:

