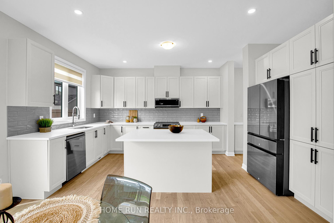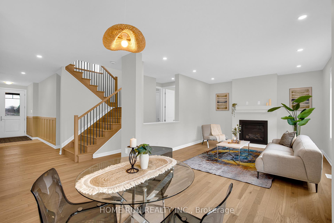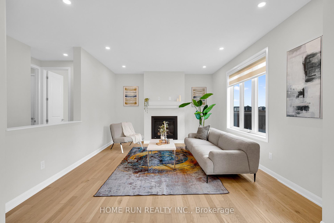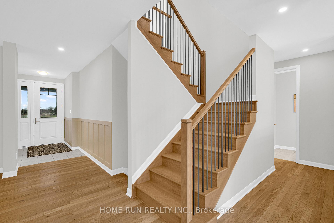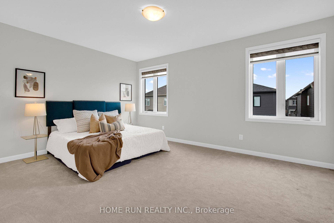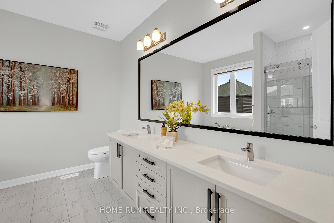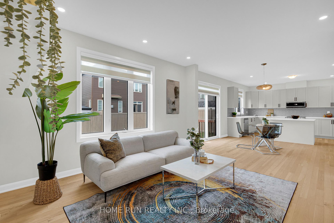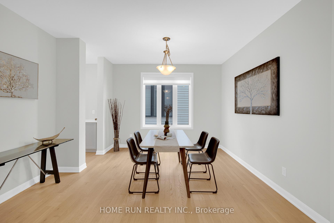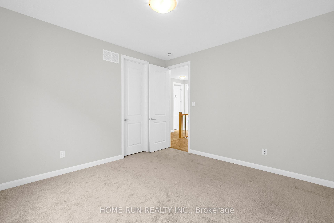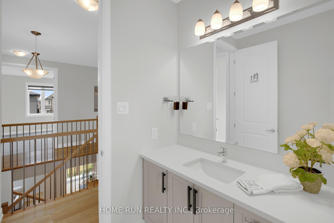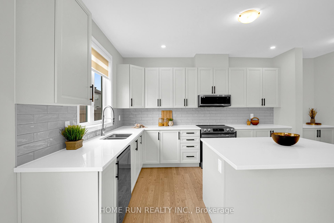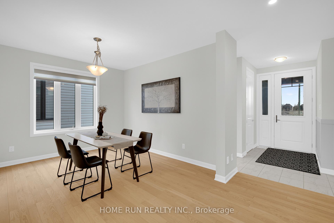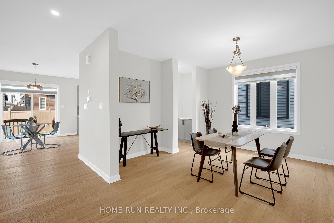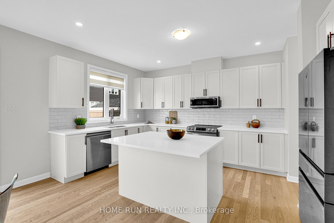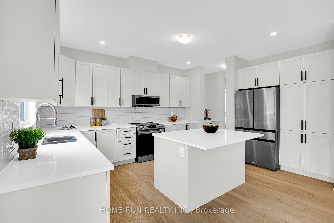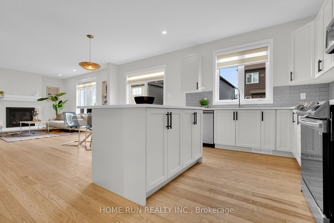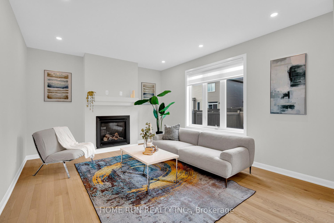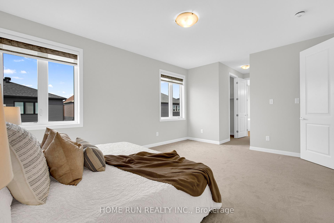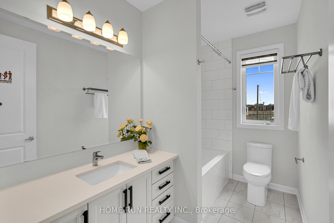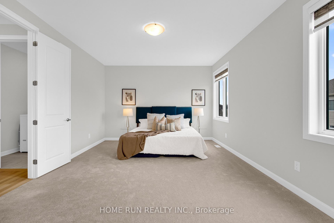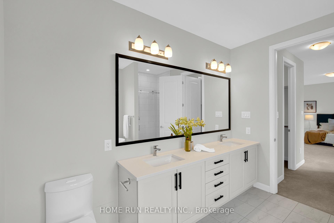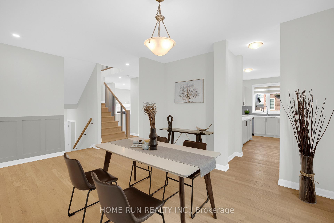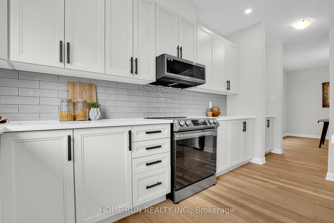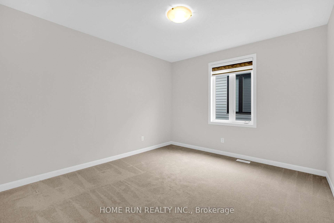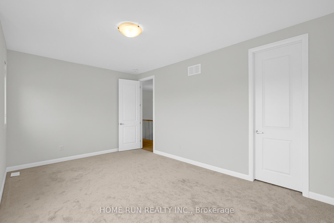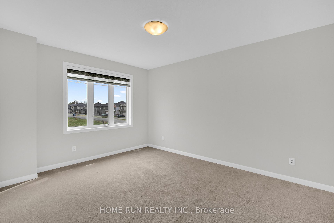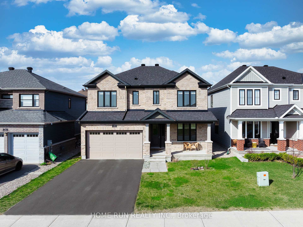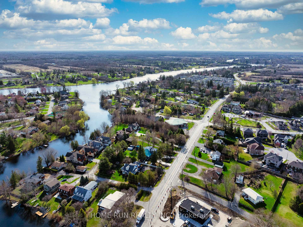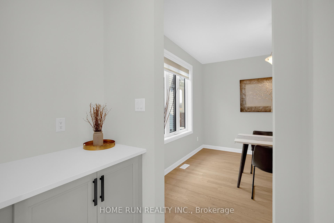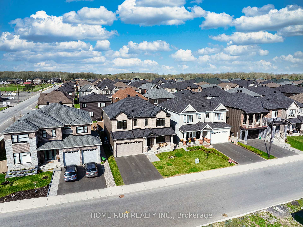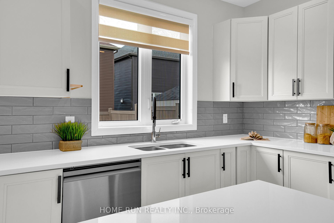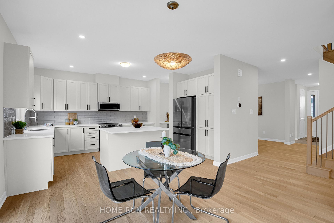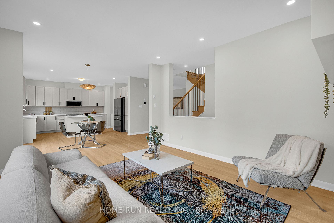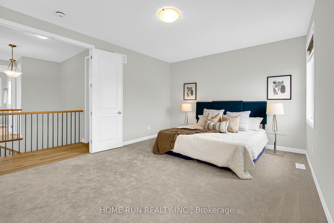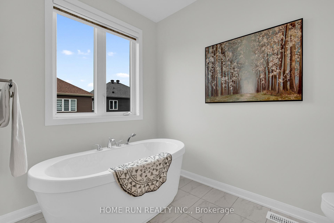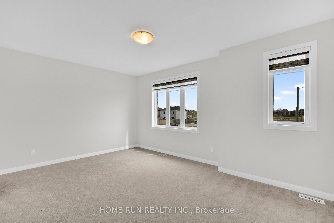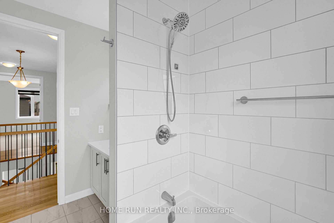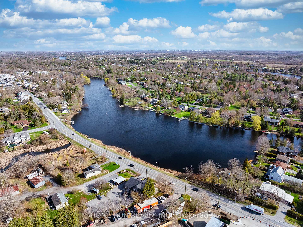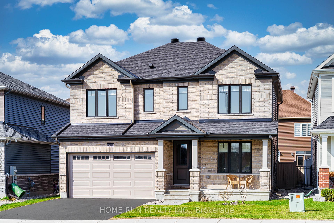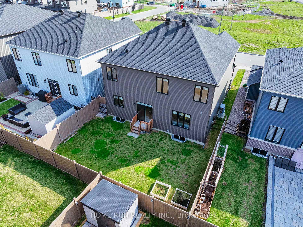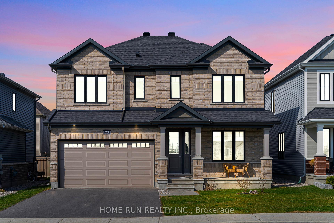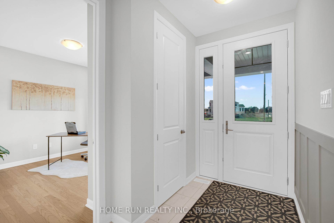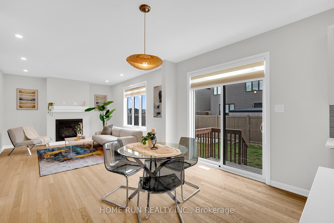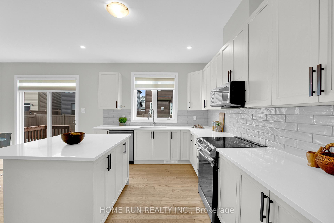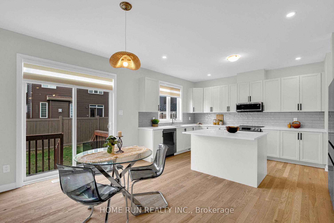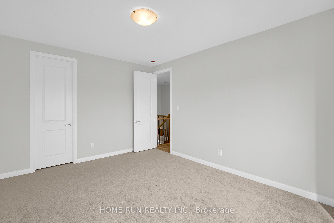$1,098,000
Available - For Sale
Listing ID: X12114194
23 Jetty Driv , Manotick - Kars - Rideau Twp and Area, K4M 0N1, Ottawa
| This like new 4 Bedrooms Minto Fraser Model is delightful inside and out, Suited in a popular family-friendly neighbourhood of Mahogany in Manotick. Mahogany is the one of the newest upscale neighborhoods in Manotick, featuring excellent greenery and close to parks and transit. It is just walking distance to the Rideau River, allowing for easy access to summer water activities within minutes. This home has 2,705 sqft, 9ft ceiling on both levels, pot lights everywhere. The main floor office, bright dining room, sunlight flooded the family room with natural gas fireplace and stunning kitchen with high-end stainless appliances, upgraded cabinets and qurtz countertops throughout. Beautiful hardwood staircase leads to the second level complete with primary bedroom with his&her WIC and 5pcs ensuite bathroom, 3 good sized bedrooms with full bath and convenient laundry as well. Unfinished basement to add a room or two for potential living space is waiting for your creative touch. The landscaped backyard is southwest facing with highend PVC fenced. It is a must see! Do not miss out on this great property and call for your private viewing today! |
| Price | $1,098,000 |
| Taxes: | $7477.00 |
| Occupancy: | Vacant |
| Address: | 23 Jetty Driv , Manotick - Kars - Rideau Twp and Area, K4M 0N1, Ottawa |
| Directions/Cross Streets: | Jetty Drive |
| Rooms: | 14 |
| Bedrooms: | 4 |
| Bedrooms +: | 0 |
| Family Room: | T |
| Basement: | Full, Unfinished |
| Washroom Type | No. of Pieces | Level |
| Washroom Type 1 | 5 | |
| Washroom Type 2 | 3 | |
| Washroom Type 3 | 2 | |
| Washroom Type 4 | 0 | |
| Washroom Type 5 | 0 |
| Total Area: | 0.00 |
| Approximatly Age: | 0-5 |
| Property Type: | Detached |
| Style: | 2-Storey |
| Exterior: | Brick, Vinyl Siding |
| Garage Type: | Attached |
| (Parking/)Drive: | Available, |
| Drive Parking Spaces: | 2 |
| Park #1 | |
| Parking Type: | Available, |
| Park #2 | |
| Parking Type: | Available |
| Park #3 | |
| Parking Type: | Private Do |
| Pool: | None |
| Approximatly Age: | 0-5 |
| Approximatly Square Footage: | 3000-3500 |
| CAC Included: | N |
| Water Included: | N |
| Cabel TV Included: | N |
| Common Elements Included: | N |
| Heat Included: | N |
| Parking Included: | N |
| Condo Tax Included: | N |
| Building Insurance Included: | N |
| Fireplace/Stove: | Y |
| Heat Type: | Forced Air |
| Central Air Conditioning: | Central Air |
| Central Vac: | N |
| Laundry Level: | Syste |
| Ensuite Laundry: | F |
| Sewers: | Sewer |
$
%
Years
This calculator is for demonstration purposes only. Always consult a professional
financial advisor before making personal financial decisions.
| Although the information displayed is believed to be accurate, no warranties or representations are made of any kind. |
| HOME RUN REALTY INC. |
|
|

NASSER NADA
Broker
Dir:
416-859-5645
Bus:
905-507-4776
| Book Showing | Email a Friend |
Jump To:
At a Glance:
| Type: | Freehold - Detached |
| Area: | Ottawa |
| Municipality: | Manotick - Kars - Rideau Twp and Area |
| Neighbourhood: | 8003 - Mahogany Community |
| Style: | 2-Storey |
| Approximate Age: | 0-5 |
| Tax: | $7,477 |
| Beds: | 4 |
| Baths: | 3 |
| Fireplace: | Y |
| Pool: | None |
Locatin Map:
Payment Calculator:

