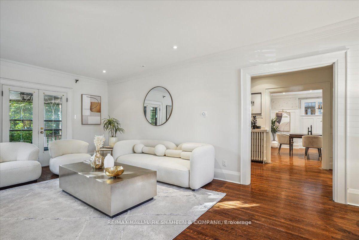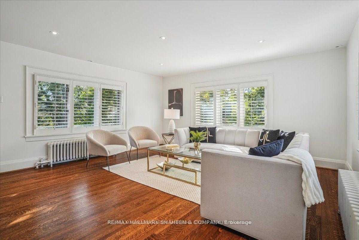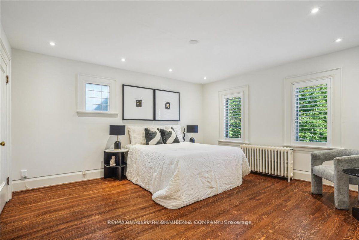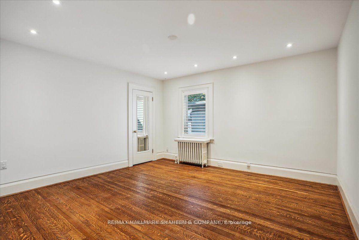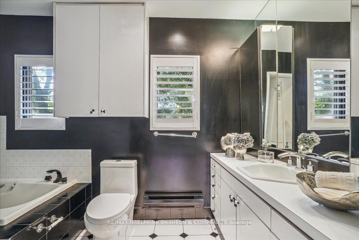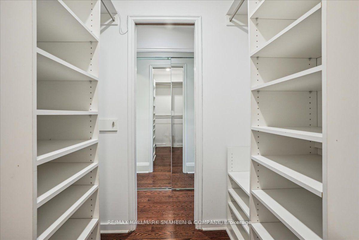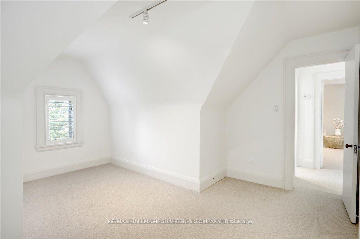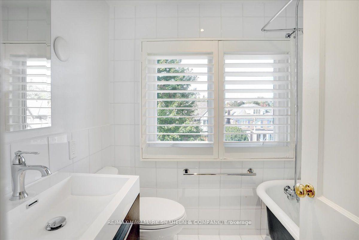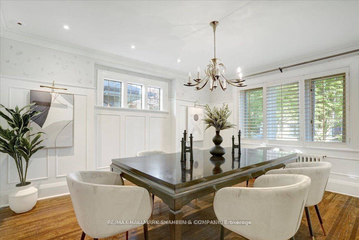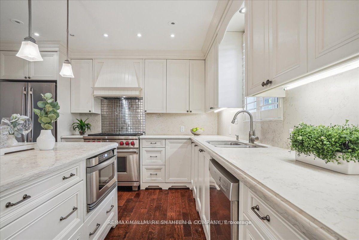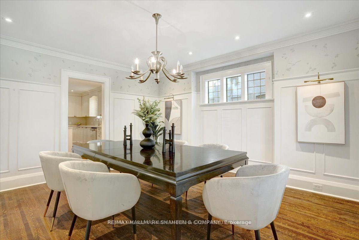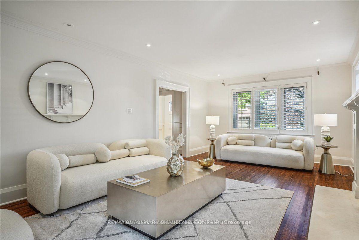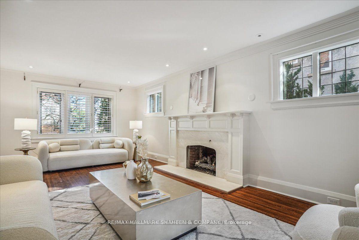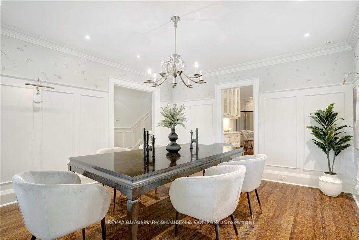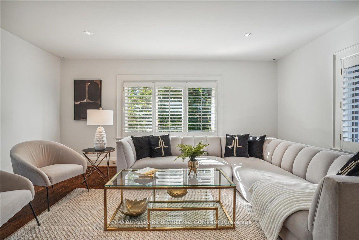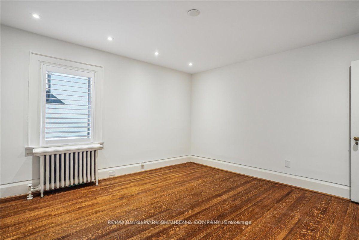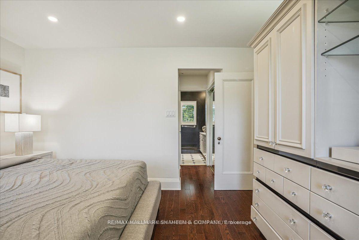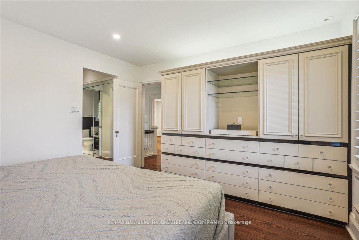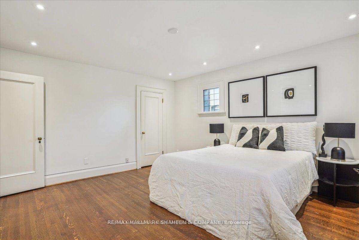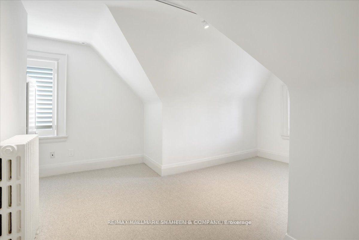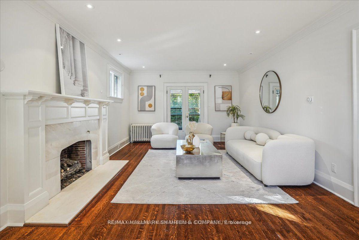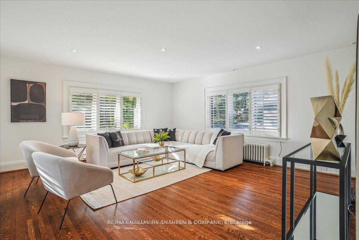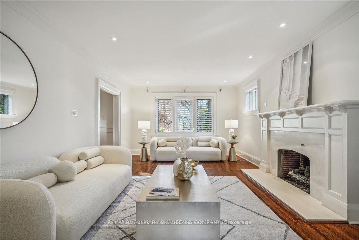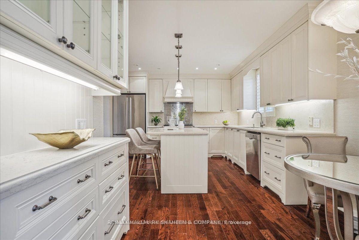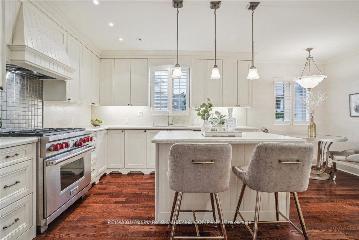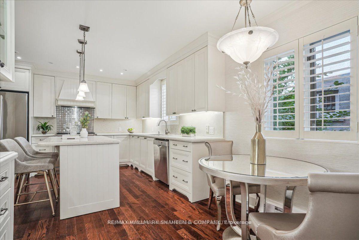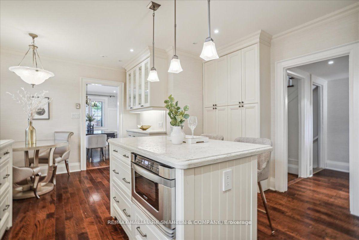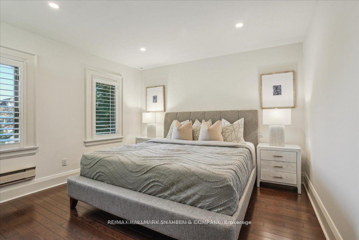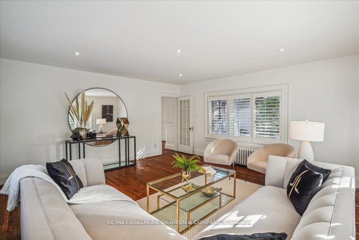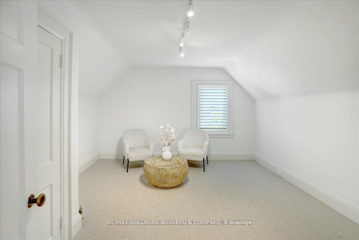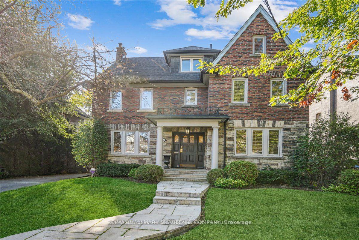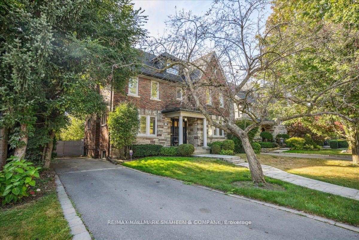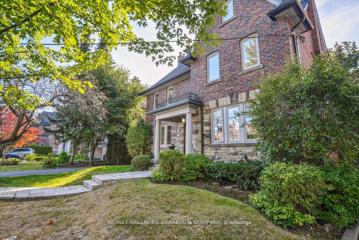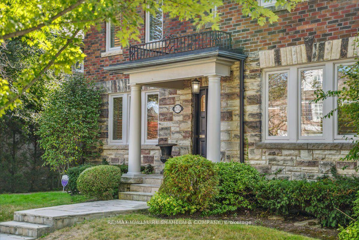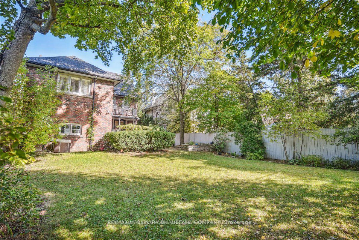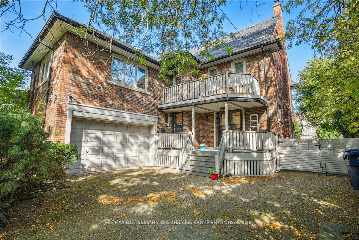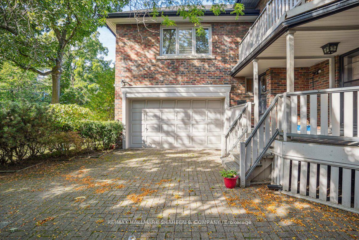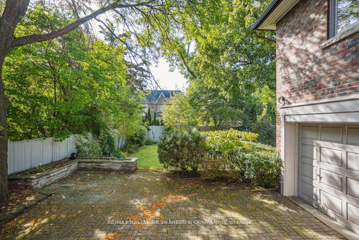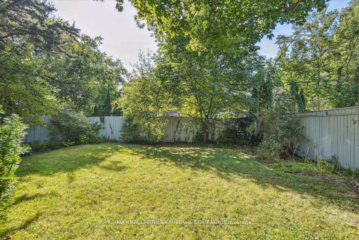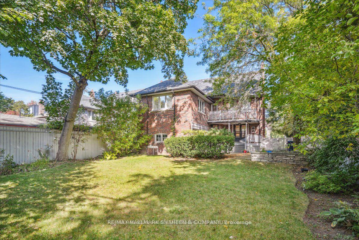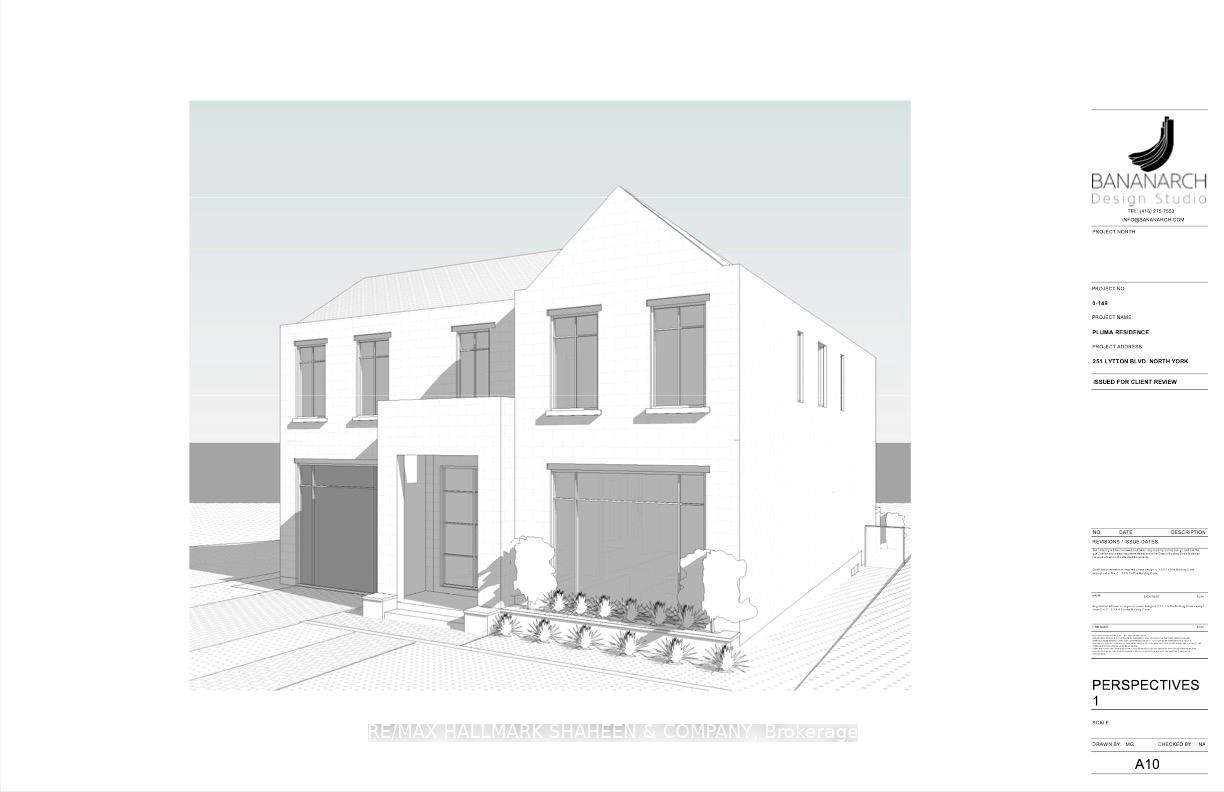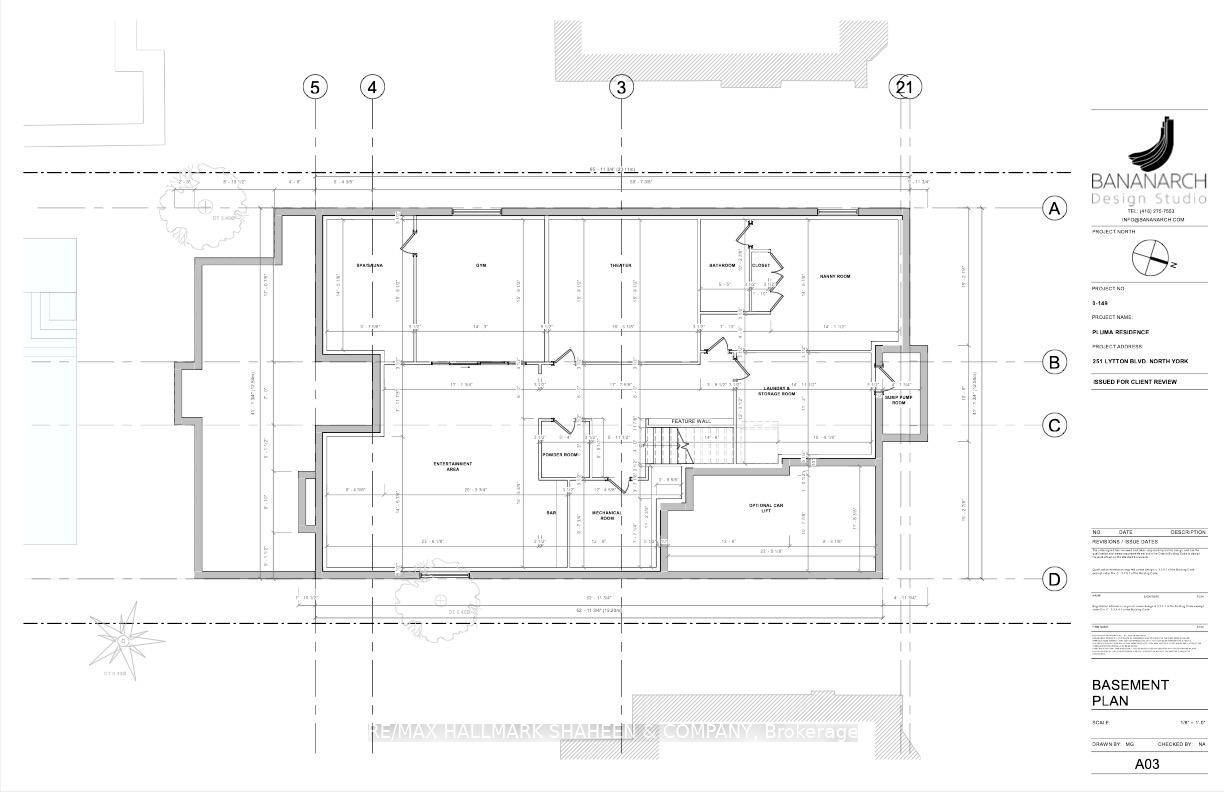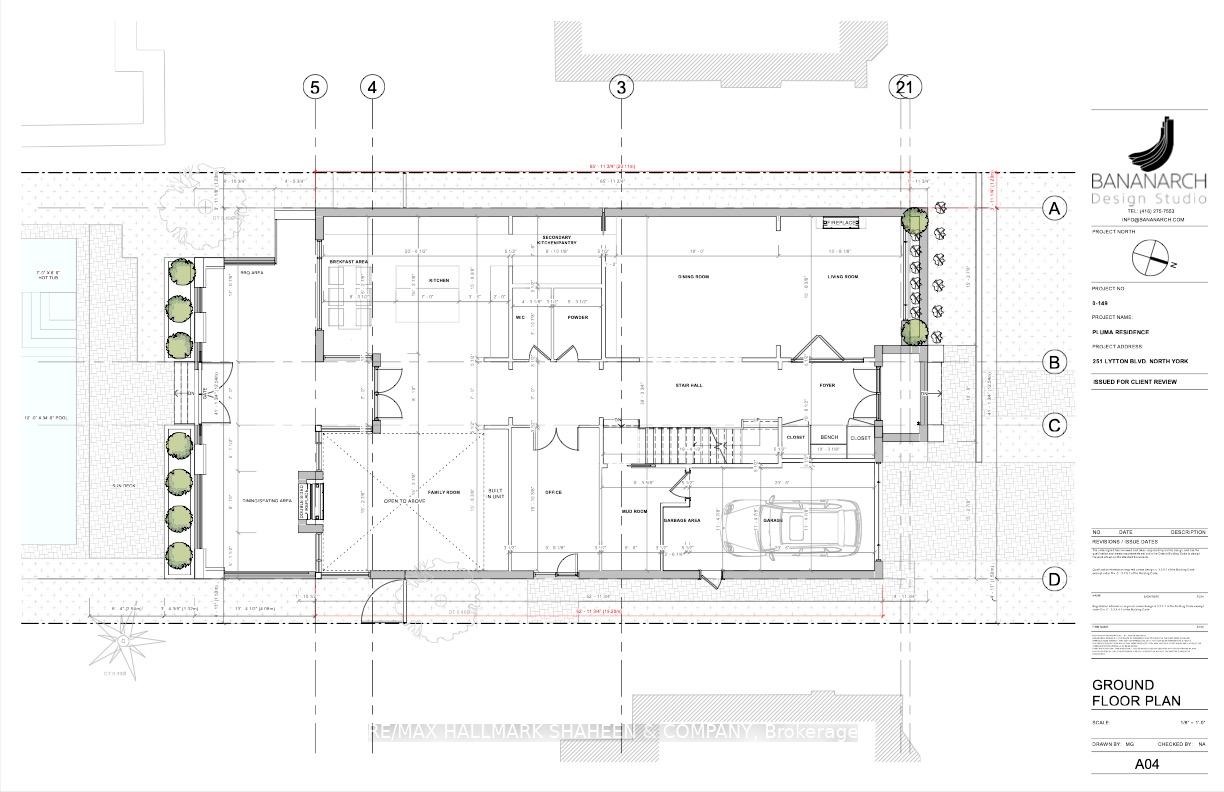$4,195,000
Available - For Sale
Listing ID: C9014810
251 Lytton Boul , Toronto, M5N 1R7, Toronto
| Calling all builders and developers, this is the one you've been waiting for! A prime 50 x 134 south-facing lot in the heart of prestigious Lytton Park, surrounded by high-end custom homes. With approved plans for a stunning 4,660 sq. ft. luxury residence featuring soaring 20-ft ceilings in the family room, the groundwork is already done just bring your team and get started.The existing three-storey home has charm, but the true value is in the land and the unbeatable location. Steps to top-rated schools, boutique shops, parks, and transit, with a private drive and attached two-car garage.This is a seamless, hassle-free project, a smooth transition for skilled trades to step in and bring this vision to life. Whether you're a seasoned builder or looking for your next standout project, this is your chance to create something special in one of Torontos most sought-after neighbourhoods. Don't miss this rare opportunity, lets build something incredible. |
| Price | $4,195,000 |
| Taxes: | $13831.85 |
| Occupancy: | Vacant |
| Address: | 251 Lytton Boul , Toronto, M5N 1R7, Toronto |
| Directions/Cross Streets: | Avenue/Lawrence |
| Rooms: | 10 |
| Rooms +: | 2 |
| Bedrooms: | 5 |
| Bedrooms +: | 0 |
| Family Room: | T |
| Basement: | Finished |
| Level/Floor | Room | Length(ft) | Width(ft) | Descriptions | |
| Room 1 | Main | Living Ro | 23.91 | 13.09 | W/O To Garden, Fireplace, Overlooks Frontyard |
| Room 2 | Main | Dining Ro | 14.83 | 13.74 | Combined w/Kitchen, Large Window, Overlooks Frontyard |
| Room 3 | Main | Kitchen | 22.3 | 19.81 | Breakfast Area, Centre Island, Stainless Steel Appl |
| Room 4 | Main | Breakfast | 9.32 | 7.9 | Combined w/Kitchen, Hardwood Floor, Family Size Kitchen |
| Room 5 | Second | Family Ro | 17.09 | 16.5 | Overlooks Backyard, Window, Hardwood Floor |
| Room 6 | Second | Primary B | 13.25 | 12 | B/I Closet, Walk-In Closet(s), 4 Pc Ensuite |
| Room 7 | Second | Bedroom 2 | 13.42 | 13.15 | Closet, Window, Hardwood Floor |
| Room 8 | Second | Bedroom 3 | 13.28 | 13.15 | Closet, Window, Hardwood Floor |
| Room 9 | Third | Bedroom 4 | 15.42 | 13.42 | Closet, Window, Broadloom |
| Room 10 | Third | Bedroom 5 | 14.83 | 13.15 | Track Lighting, Window, Broadloom |
| Room 11 | Basement | Recreatio | 23.09 | 10079.44 | Fireplace, Window, Broadloom |
| Washroom Type | No. of Pieces | Level |
| Washroom Type 1 | 2 | Lower |
| Washroom Type 2 | 2 | Main |
| Washroom Type 3 | 4 | Second |
| Washroom Type 4 | 4 | Third |
| Washroom Type 5 | 0 |
| Total Area: | 0.00 |
| Approximatly Age: | 51-99 |
| Property Type: | Detached |
| Style: | 2 1/2 Storey |
| Exterior: | Brick, Stone |
| Garage Type: | Attached |
| (Parking/)Drive: | Private |
| Drive Parking Spaces: | 4 |
| Park #1 | |
| Parking Type: | Private |
| Park #2 | |
| Parking Type: | Private |
| Pool: | None |
| Approximatly Age: | 51-99 |
| Approximatly Square Footage: | 2500-3000 |
| Property Features: | Fenced Yard, Public Transit |
| CAC Included: | N |
| Water Included: | N |
| Cabel TV Included: | N |
| Common Elements Included: | N |
| Heat Included: | N |
| Parking Included: | N |
| Condo Tax Included: | N |
| Building Insurance Included: | N |
| Fireplace/Stove: | Y |
| Heat Type: | Radiant |
| Central Air Conditioning: | Central Air |
| Central Vac: | N |
| Laundry Level: | Syste |
| Ensuite Laundry: | F |
| Elevator Lift: | False |
| Sewers: | Sewer |
$
%
Years
This calculator is for demonstration purposes only. Always consult a professional
financial advisor before making personal financial decisions.
| Although the information displayed is believed to be accurate, no warranties or representations are made of any kind. |
| RE/MAX HALLMARK SHAHEEN & COMPANY |
|
|

NASSER NADA
Broker
Dir:
416-859-5645
Bus:
905-507-4776
| Book Showing | Email a Friend |
Jump To:
At a Glance:
| Type: | Freehold - Detached |
| Area: | Toronto |
| Municipality: | Toronto C04 |
| Neighbourhood: | Lawrence Park South |
| Style: | 2 1/2 Storey |
| Approximate Age: | 51-99 |
| Tax: | $13,831.85 |
| Beds: | 5 |
| Baths: | 5 |
| Fireplace: | Y |
| Pool: | None |
Locatin Map:
Payment Calculator:

