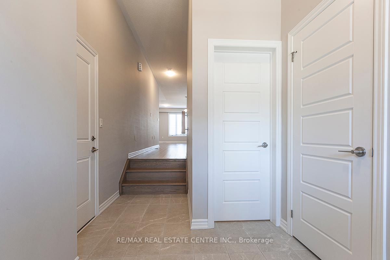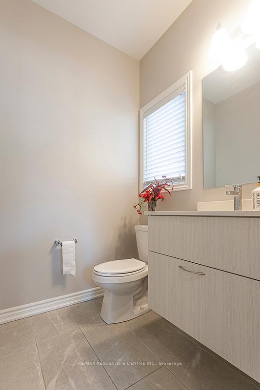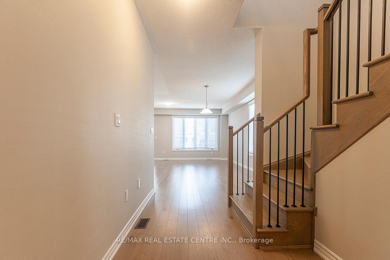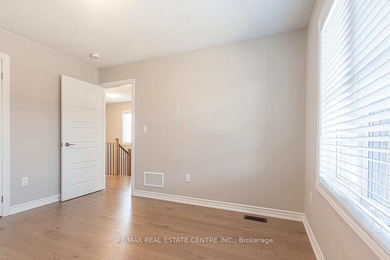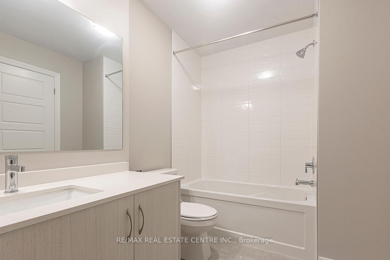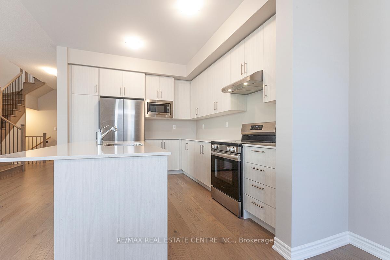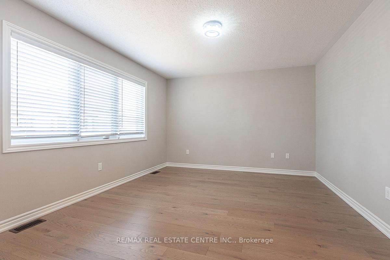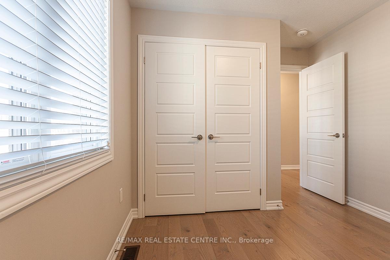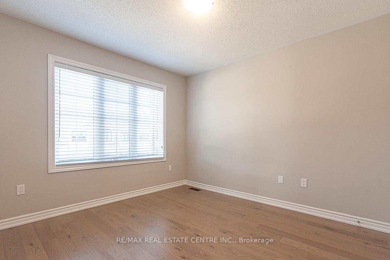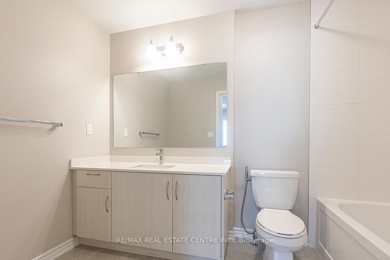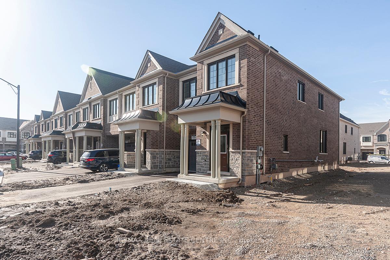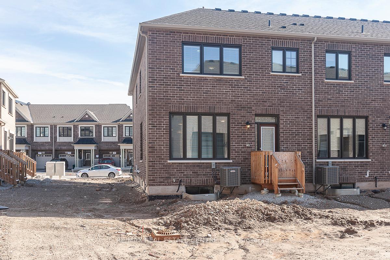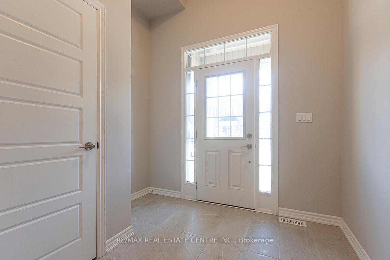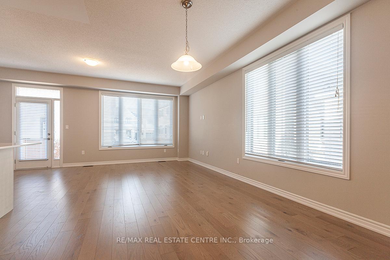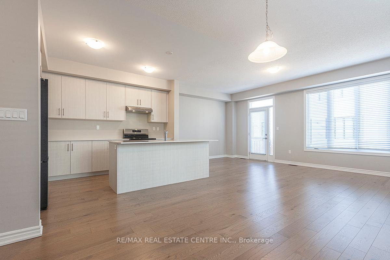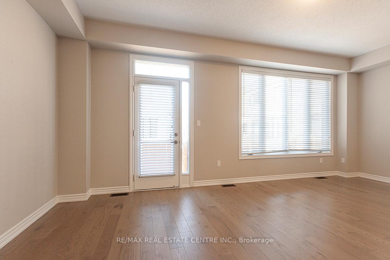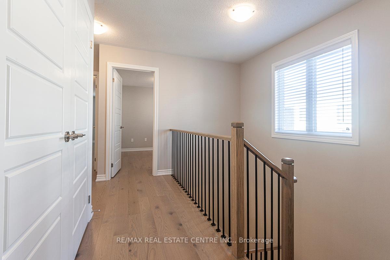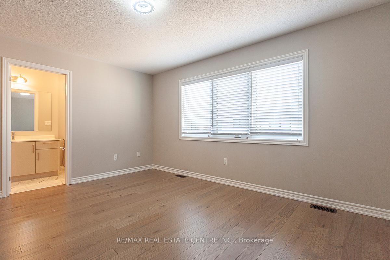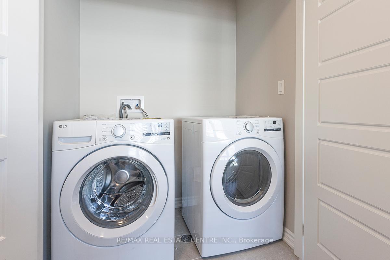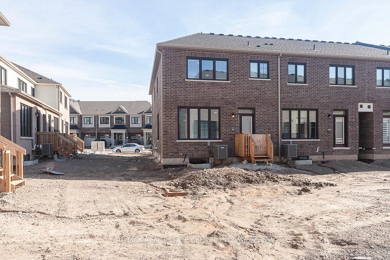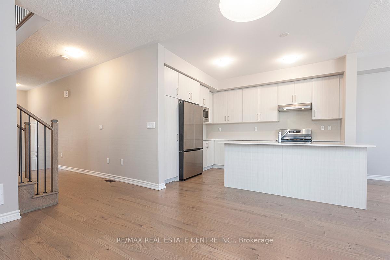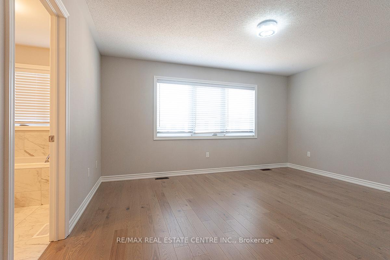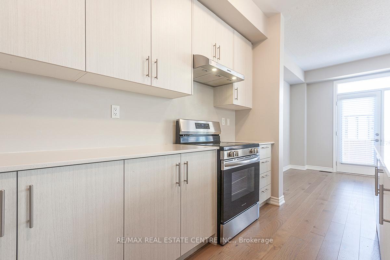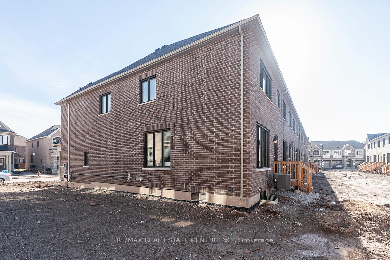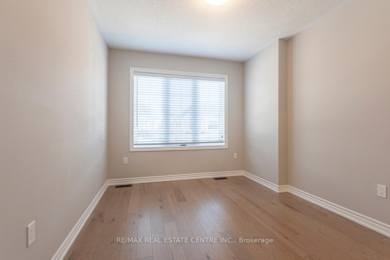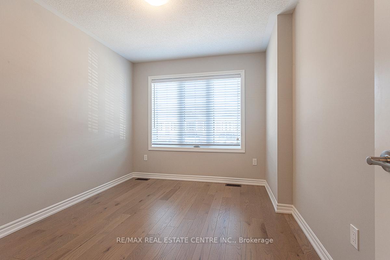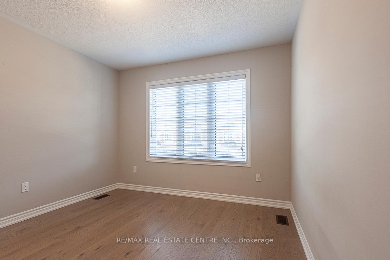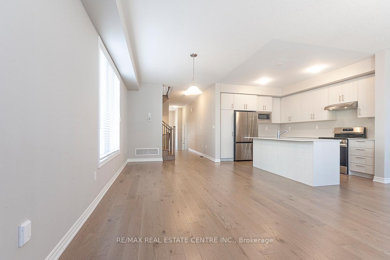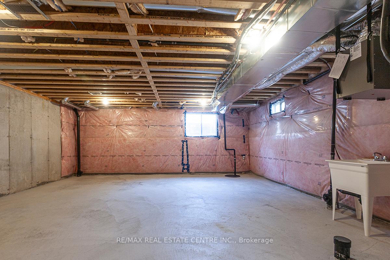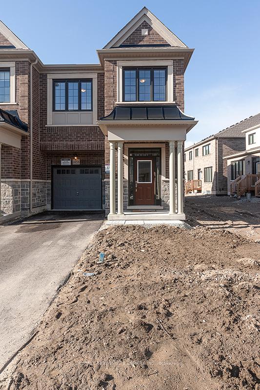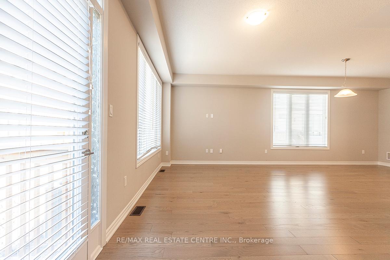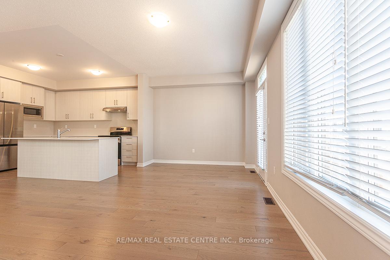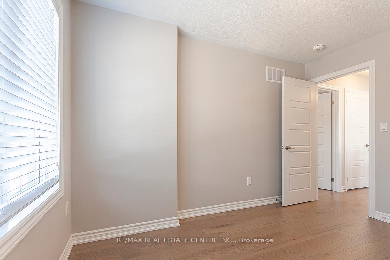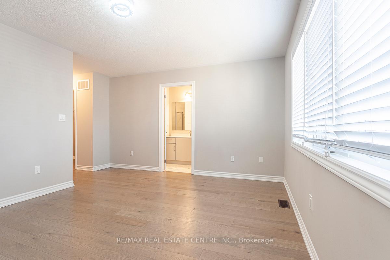$3,500
Available - For Rent
Listing ID: W12092432
1458 Watercress way N/A , Milton, L9E 1Z9, Halton
| Absolutely stunning, Beautiful, 4 Bedrooms, 3 Washrooms End Unit Townhouse like a Semi-Detached built by Great Gulf Homes, Double Door Entry, Spacious Foyer with Tile/w. **9 Feet Smooth Ceiling on Main Floor, **Hardwood on main and 2nd Floor Throughout, Spacious open concept creating a perfect space to gather family & friends. Modern Family Size Kitchen offering high end stainless steel appliances, built in Microwave, Quartz Countertop, Tiled Backsplash, Tall Cabinets with plenty of storage space. Centre Island featuring extended Bar For Dine in and Preparation, Additional Breakfast Area and W/O to Backyard.** Oak Stained Staircase Leads to the Bright sun filled 2nd Floor.** Massive Primary Suite boasting windows all around with/ 5 pc Ensuite and Large W/I closet. 3 Additional Generously sized Bedrooms each with their own closet spaces share 2nd fully equipped 4 pc Bath. Conveniently located Laundry at the same floor; ** Close proximity to Schools, Parks, Shopping stores. |
| Price | $3,500 |
| Taxes: | $0.00 |
| Occupancy: | Vacant |
| Address: | 1458 Watercress way N/A , Milton, L9E 1Z9, Halton |
| Acreage: | < .50 |
| Directions/Cross Streets: | KOVACHICK BLVD/BERGAMOT AVE |
| Rooms: | 8 |
| Bedrooms: | 4 |
| Bedrooms +: | 0 |
| Family Room: | F |
| Basement: | Full |
| Furnished: | Unfu |
| Level/Floor | Room | Length(ft) | Width(ft) | Descriptions | |
| Room 1 | Main | Great Roo | 20.17 | 10.99 | Hardwood Floor, Overlooks Backyard |
| Room 2 | Main | Dining Ro | 9.97 | 12.17 | Hardwood Floor, Combined w/Great Rm |
| Room 3 | Main | Kitchen | 10.07 | 12.17 | Hardwood Floor, Stainless Steel Appl, Quartz Counter |
| Room 4 | Main | Breakfast | Hardwood Floor, W/O To Deck | ||
| Room 5 | Second | Primary B | 14.1 | 11.12 | Hardwood Floor, 5 Pc Ensuite |
| Room 6 | Second | Bedroom 2 | 10.5 | 10.5 | Hardwood Floor, Large Window |
| Room 7 | Second | Bedroom 3 | 9.38 | 11.09 | Hardwood Floor, Large Window |
| Room 8 | Second | Bedroom 4 | 9.38 | 8.99 | Hardwood Floor, Window |
| Washroom Type | No. of Pieces | Level |
| Washroom Type 1 | 5 | Second |
| Washroom Type 2 | 4 | Second |
| Washroom Type 3 | 2 | Main |
| Washroom Type 4 | 0 | |
| Washroom Type 5 | 0 |
| Total Area: | 0.00 |
| Property Type: | Att/Row/Townhouse |
| Style: | 2-Storey |
| Exterior: | Brick, Stone |
| Garage Type: | Built-In |
| Drive Parking Spaces: | 2 |
| Pool: | None |
| Laundry Access: | In-Suite Laun |
| Approximatly Square Footage: | 1500-2000 |
| Property Features: | Park, Place Of Worship |
| CAC Included: | N |
| Water Included: | N |
| Cabel TV Included: | N |
| Common Elements Included: | N |
| Heat Included: | N |
| Parking Included: | Y |
| Condo Tax Included: | N |
| Building Insurance Included: | N |
| Fireplace/Stove: | N |
| Heat Type: | Forced Air |
| Central Air Conditioning: | Central Air |
| Central Vac: | N |
| Laundry Level: | Syste |
| Ensuite Laundry: | F |
| Sewers: | Sewer |
| Water: | Lake/Rive |
| Water Supply Types: | Lake/River |
| Utilities-Cable: | A |
| Utilities-Hydro: | A |
| Although the information displayed is believed to be accurate, no warranties or representations are made of any kind. |
| RE/MAX REAL ESTATE CENTRE INC. |
|
|

NASSER NADA
Broker
Dir:
416-859-5645
Bus:
905-507-4776
| Book Showing | Email a Friend |
Jump To:
At a Glance:
| Type: | Freehold - Att/Row/Townhouse |
| Area: | Halton |
| Municipality: | Milton |
| Neighbourhood: | 1039 - MI Rural Milton |
| Style: | 2-Storey |
| Beds: | 4 |
| Baths: | 3 |
| Fireplace: | N |
| Pool: | None |
Locatin Map:

