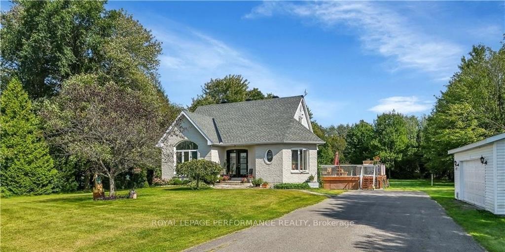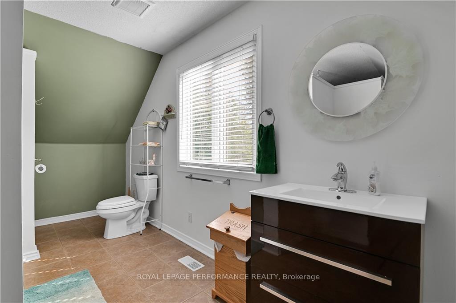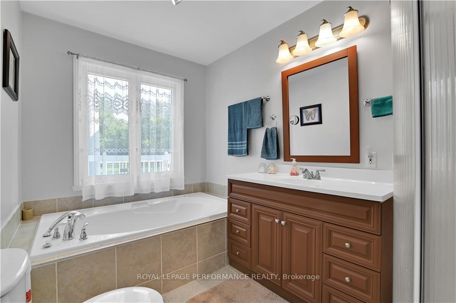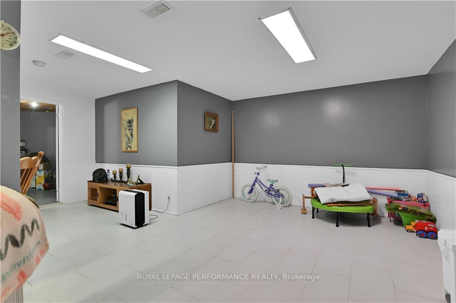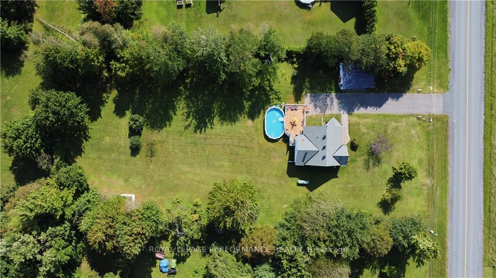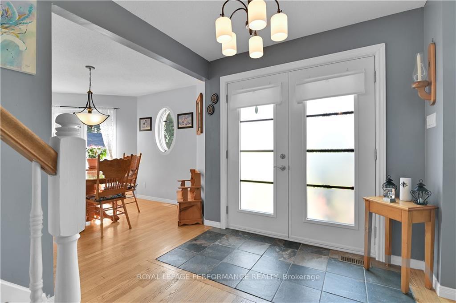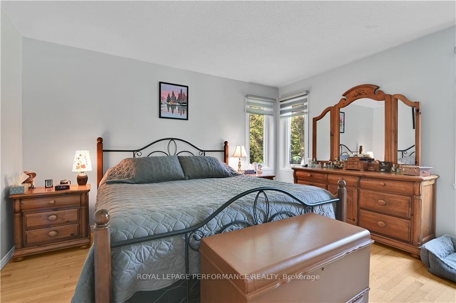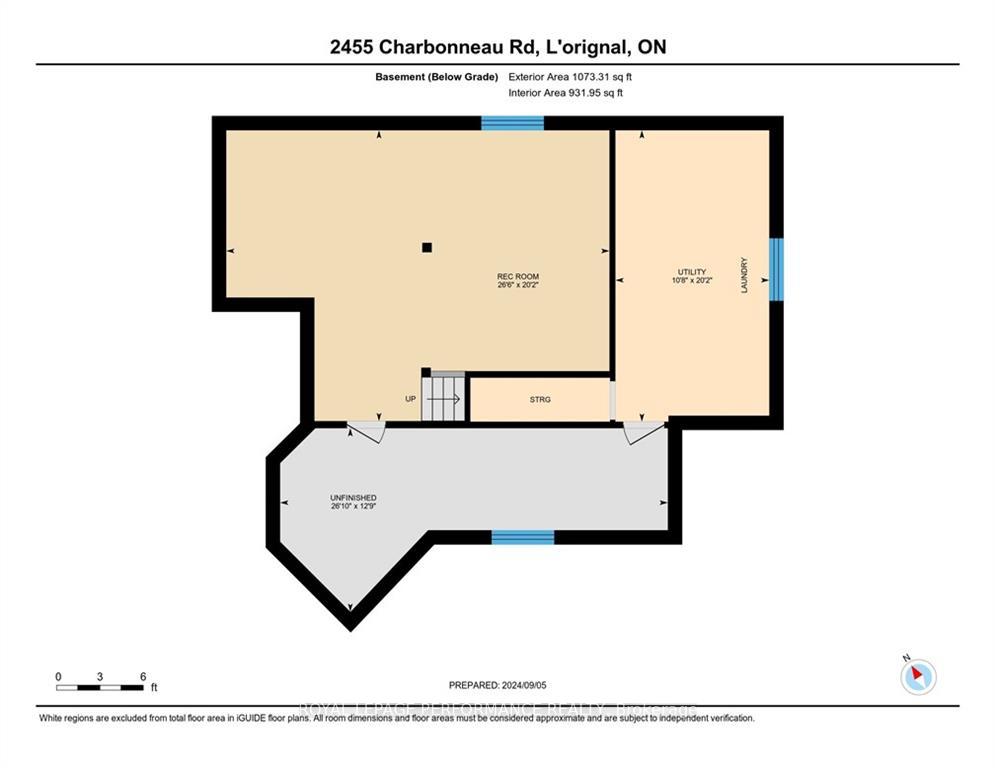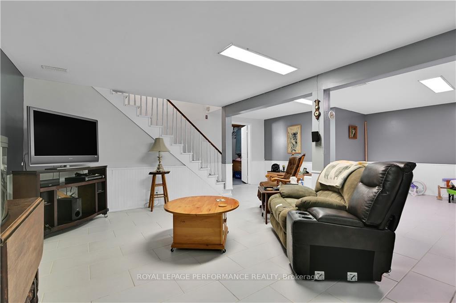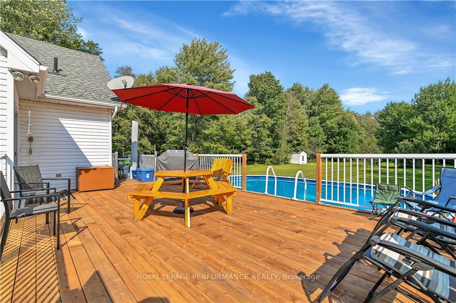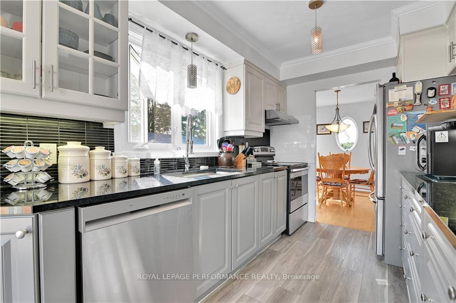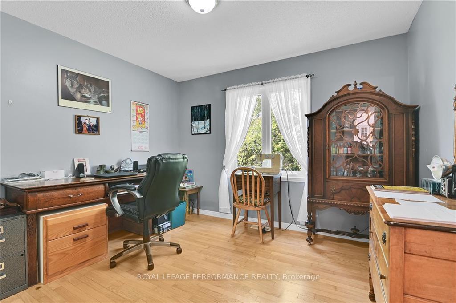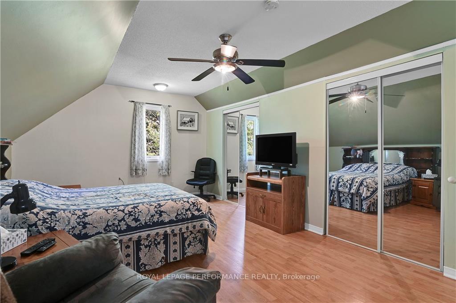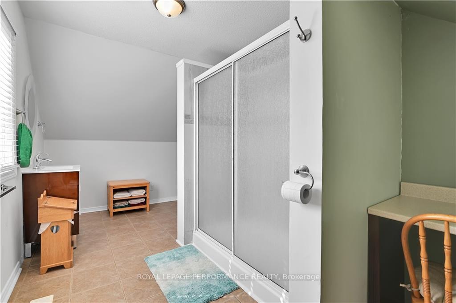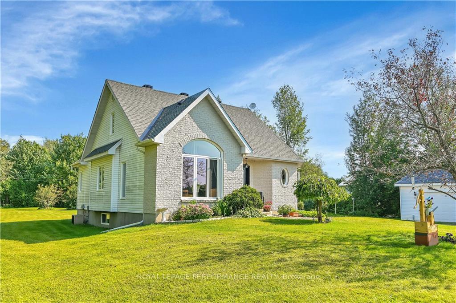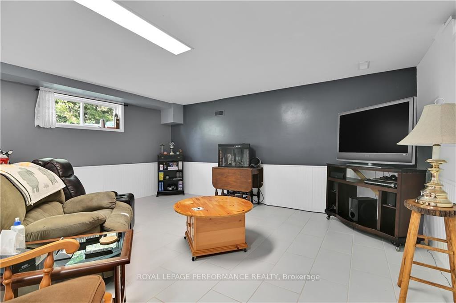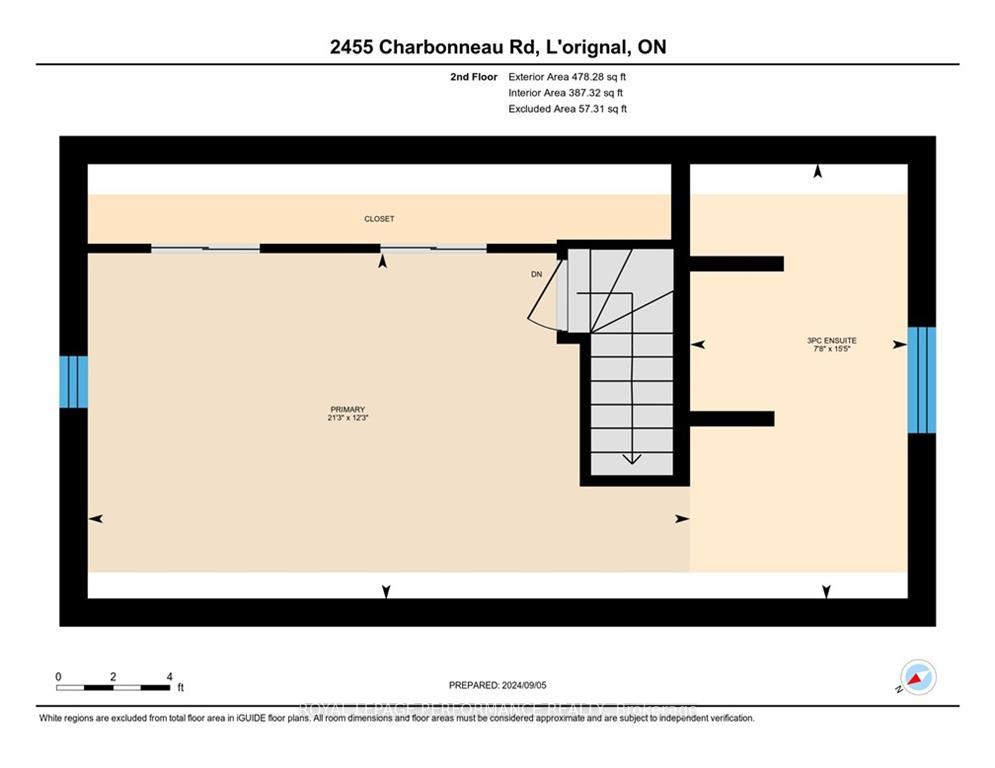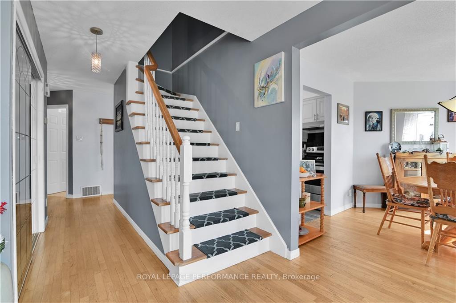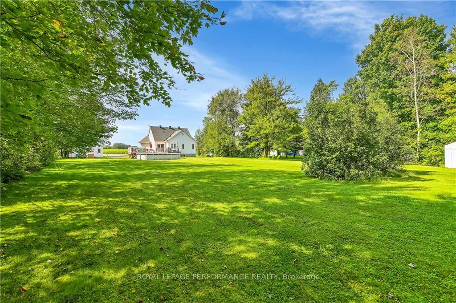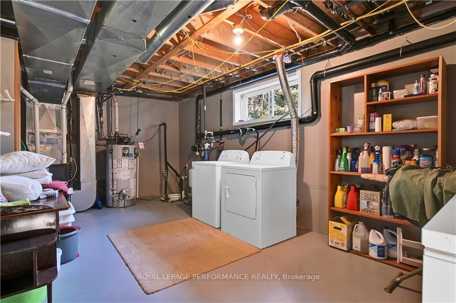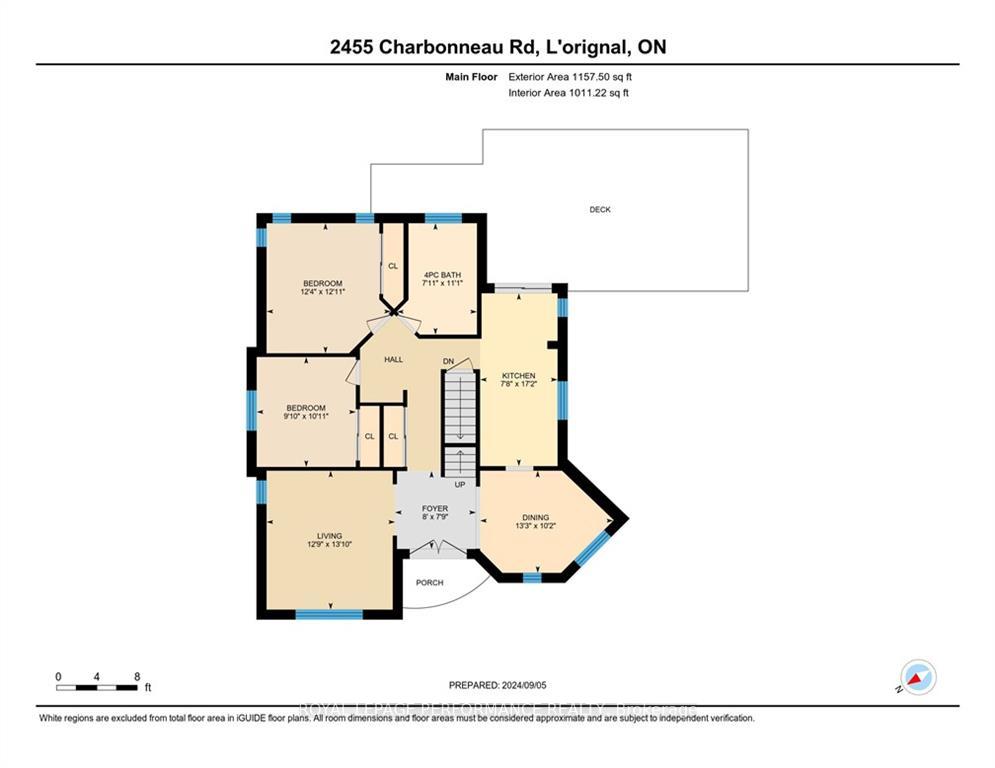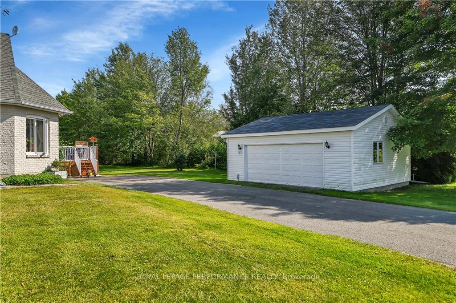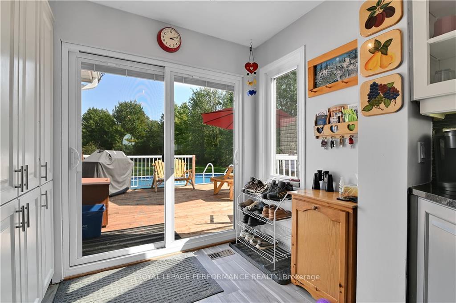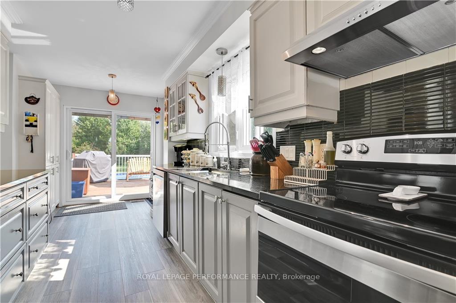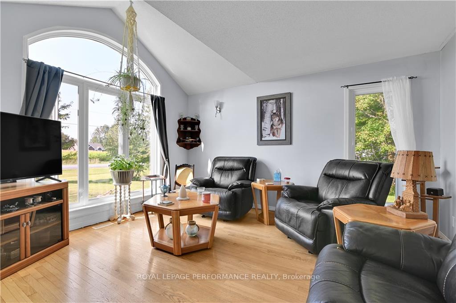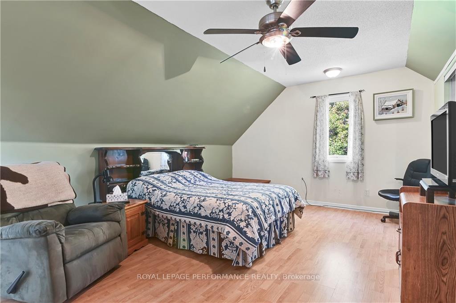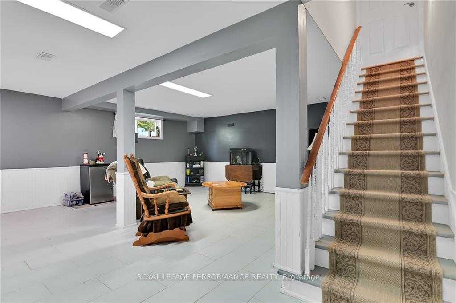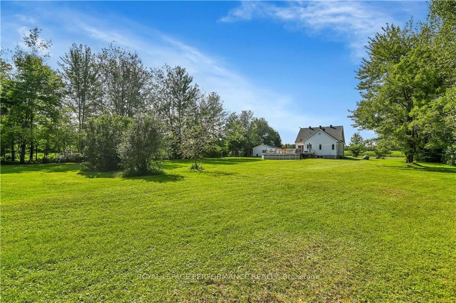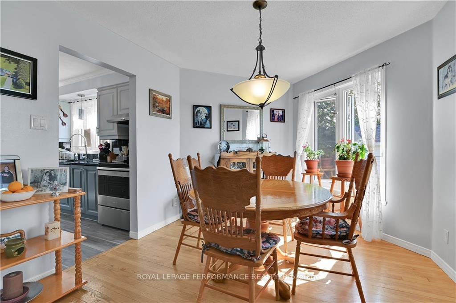$560,000
Available - For Sale
Listing ID: X9518784
2455 CHARBONNEAU Road , Champlain, K0B 1K0, Prescott and Rus
| Welcome to 2455 Charbonneau Rd. A charming, very well maintained 3 bedroom 2 bath home, full of natural light. A nice full size lot, plenty of room for a good soccer match or a great size garden. The home offers you 2 good size bedrooms on the main floor with the private Primary Bedroom on the upper level with ensuite. Lovely finishings throught the home from gleaming wood floors to granit countertops in chefs galley kitchen. Great size deck with above ground pool. The lower level is open concept with separate workshop area, laundry and utility room. The detached 2 car garage has plenty of room for all your cars and toys. Located close enough to town for any needs shopping, hospital and easy commute to Montreal or Ottawa. Call today for a private viewing., Flooring: Tile, Hardwood, |
| Price | $560,000 |
| Taxes: | $3322.00 |
| Occupancy: | Owner |
| Address: | 2455 CHARBONNEAU Road , Champlain, K0B 1K0, Prescott and Rus |
| Lot Size: | 45.72 x 300.00 (Feet) |
| Acreage: | .50-1.99 |
| Directions/Cross Streets: | From Hawkesbury take Sandy Hill to Charbonneau rd.Roof |
| Rooms: | 8 |
| Rooms +: | 3 |
| Bedrooms: | 3 |
| Bedrooms +: | 0 |
| Family Room: | T |
| Basement: | Full, Finished |
| Level/Floor | Room | Length(ft) | Width(ft) | Descriptions | |
| Room 1 | Main | Kitchen | 17.06 | 7.74 | |
| Room 2 | Main | Dining Ro | 10.07 | 12.07 | |
| Room 3 | Main | Living Ro | 12.4 | 12.4 | |
| Room 4 | Main | Bathroom | 11.05 | 7.05 | |
| Room 5 | Main | Bedroom | 11.05 | 13.05 | |
| Room 6 | Main | Bedroom | 10.07 | 10.82 | |
| Room 7 | Second | Primary B | 22.07 | 15.38 | |
| Room 8 | Second | Bathroom | 7.41 | 14.24 | |
| Room 9 | Basement | Utility R | 20.07 | 10.4 | |
| Room 10 | Basement | Family Ro | 10.4 | 20.4 | |
| Room 11 | Basement | Other | 7.05 | 27.06 |
| Washroom Type | No. of Pieces | Level |
| Washroom Type 1 | 4 | Main |
| Washroom Type 2 | 3 | Second |
| Washroom Type 3 | 0 | |
| Washroom Type 4 | 0 | |
| Washroom Type 5 | 0 |
| Total Area: | 0.00 |
| Property Type: | Detached |
| Style: | 1 1/2 Storey |
| Exterior: | Stone, Vinyl Siding |
| Garage Type: | Detached |
| (Parking/)Drive: | Private |
| Drive Parking Spaces: | 6 |
| Park #1 | |
| Parking Type: | Private |
| Park #2 | |
| Parking Type: | Private |
| Pool: | Above Gr |
| Approximatly Square Footage: | 1100-1500 |
| Property Features: | Golf |
| CAC Included: | N |
| Water Included: | N |
| Cabel TV Included: | N |
| Common Elements Included: | N |
| Heat Included: | N |
| Parking Included: | N |
| Condo Tax Included: | N |
| Building Insurance Included: | N |
| Fireplace/Stove: | N |
| Heat Type: | Forced Air |
| Central Air Conditioning: | Central Air |
| Central Vac: | N |
| Laundry Level: | Syste |
| Ensuite Laundry: | F |
| Sewers: | Septic |
| Water: | Drilled W |
| Water Supply Types: | Drilled Well |
$
%
Years
This calculator is for demonstration purposes only. Always consult a professional
financial advisor before making personal financial decisions.
| Although the information displayed is believed to be accurate, no warranties or representations are made of any kind. |
| ROYAL LEPAGE PERFORMANCE REALTY |
|
|

NASSER NADA
Broker
Dir:
416-859-5645
Bus:
905-507-4776
| Virtual Tour | Book Showing | Email a Friend |
Jump To:
At a Glance:
| Type: | Freehold - Detached |
| Area: | Prescott and Russell |
| Municipality: | Champlain |
| Neighbourhood: | 614 - Champlain Twp |
| Style: | 1 1/2 Storey |
| Lot Size: | 45.72 x 300.00(Feet) |
| Tax: | $3,322 |
| Beds: | 3 |
| Baths: | 2 |
| Fireplace: | N |
| Pool: | Above Gr |
Locatin Map:
Payment Calculator:

