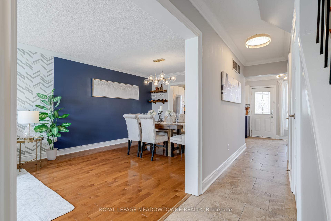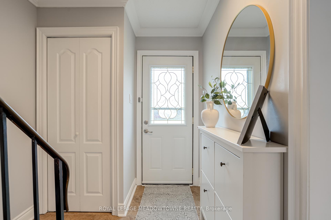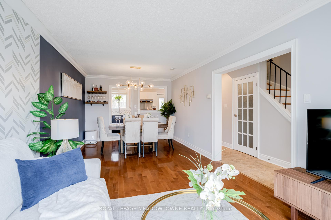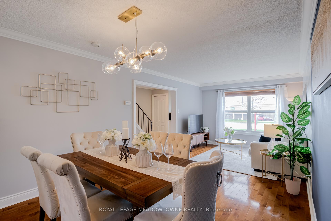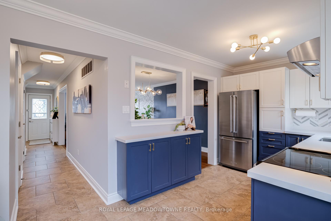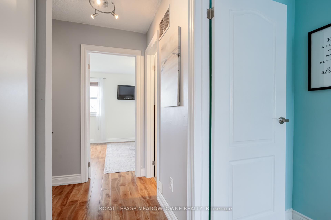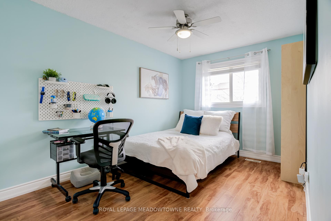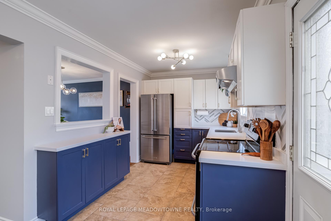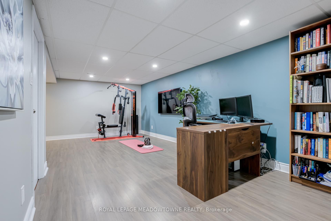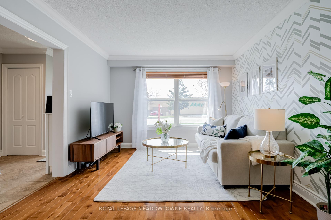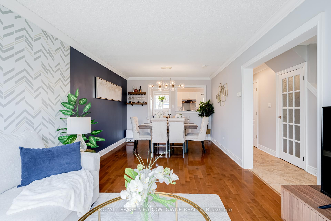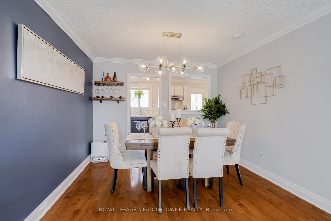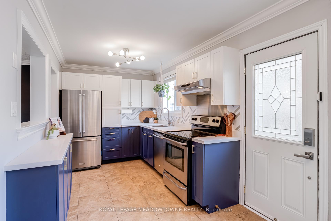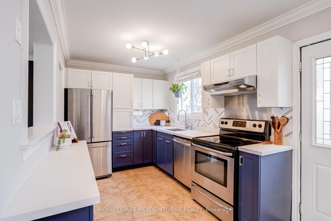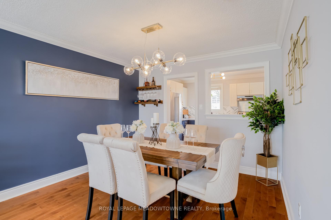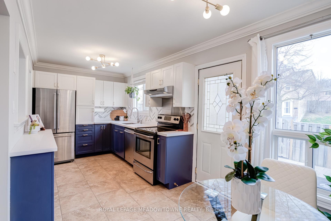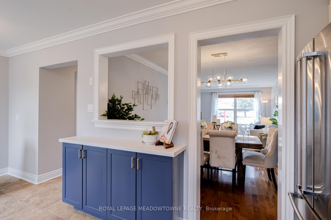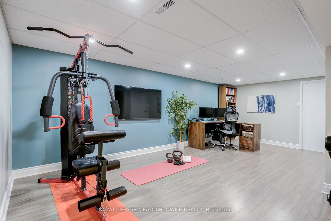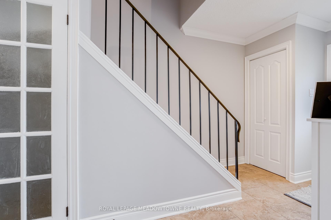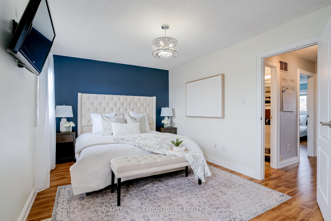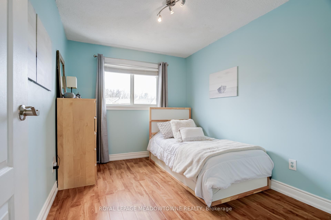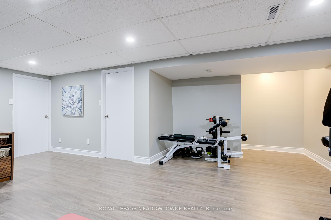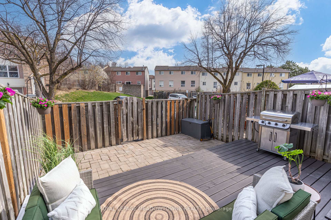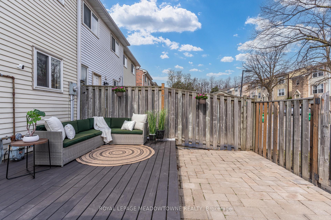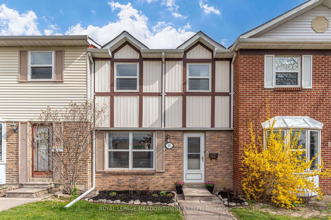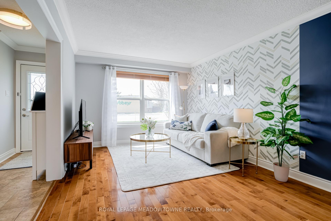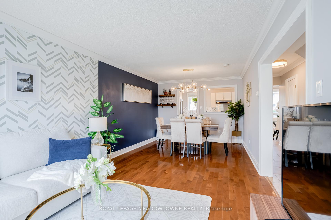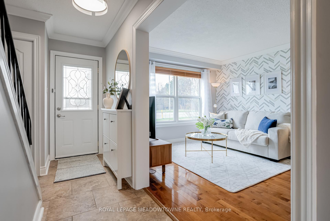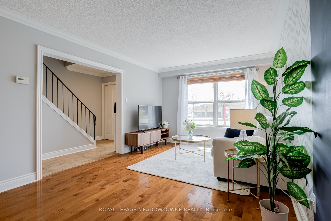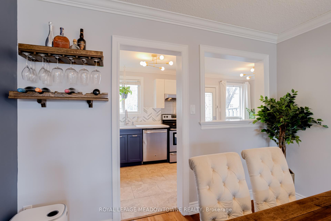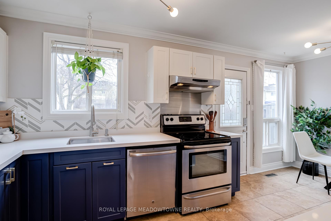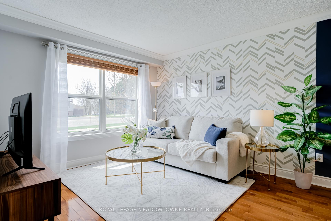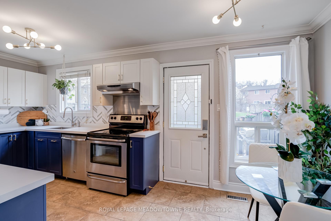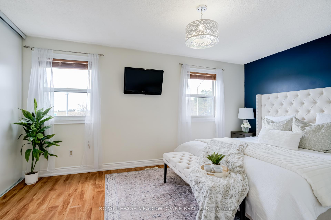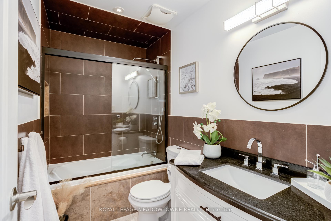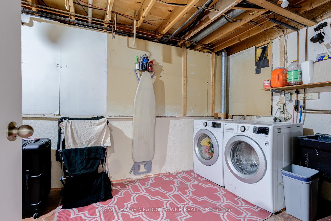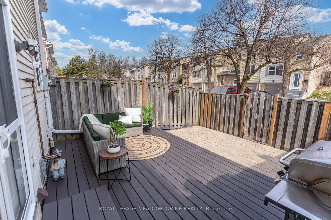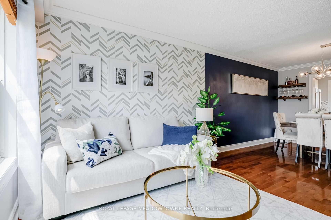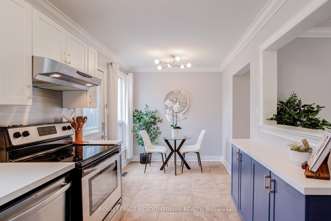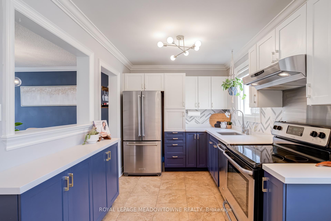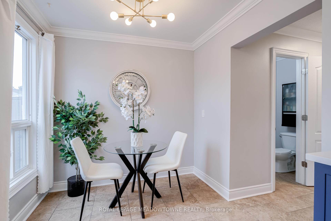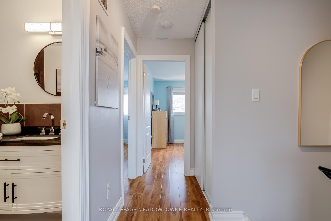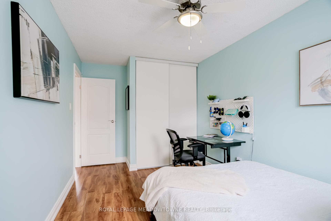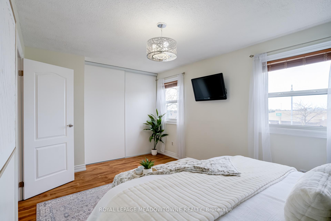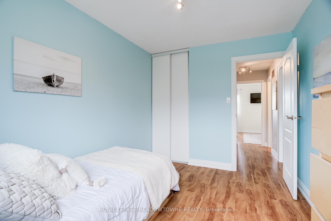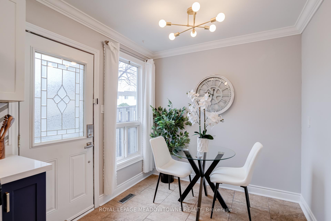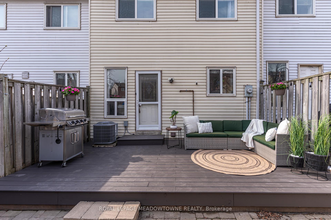$499,999
Available - For Sale
Listing ID: W12114109
92 Morley Cres , Brampton, L6S 3K8, Peel
| ***ABSOLUTELY STUNNING*** Modern Elegance in Prime Location! Discover urban luxury in this stunning townhouse nestled in the heart of a vibrant neighbourhood. Boasting contemporary design and spacious interiors, this home offers the perfect blend of comfort and style. Step inside to find an open-concept layout flooded with natural light, highlighting sleek finishes and premium fixtures throughout. The gourmet kitchen is a chef's dream, complete with stainless steel appliances and ample counter space. Upstairs, the master suite provides a serene retreat with generous closet space. Additional bedrooms offer flexibility for guests or home office needs. Outside, a private patio invites relaxation and entertaining, ideal for enjoying evenings under the stars. Conveniently located near shops, restaurants, and parks, this townhouse offers unparalleled urban living. Don't miss out on the opportunity to make this sophisticated residence your new home! |
| Price | $499,999 |
| Taxes: | $3088.00 |
| Assessment Year: | 2024 |
| Occupancy: | Owner |
| Address: | 92 Morley Cres , Brampton, L6S 3K8, Peel |
| Postal Code: | L6S 3K8 |
| Province/State: | Peel |
| Directions/Cross Streets: | North Park Dr. and MacKay St. N |
| Level/Floor | Room | Length(ft) | Width(ft) | Descriptions | |
| Room 1 | Main | Kitchen | 17.12 | 8 | Eat-in Kitchen, Stainless Steel Appl, W/O To Terrace |
| Room 2 | Main | Dining Ro | 10.89 | 11.71 | Combined w/Living, Open Concept, Hardwood Floor |
| Room 3 | Main | Living Ro | 10.89 | 10.89 | Open Concept, Hardwood Floor, Picture Window |
| Room 4 | Second | Primary B | 15.91 | 10.4 | Double Closet, Large Window, Hardwood Floor |
| Room 5 | Second | Bedroom 2 | 15.19 | 8.1 | Large Closet, Large Window, Hardwood Floor |
| Room 6 | Second | Bedroom 3 | 11.61 | 8.89 | Large Closet, Large Window, Hardwood Floor |
| Room 7 | Basement | Recreatio | 21.68 | 12.1 | Laminate, Open Concept |
| Room 8 | Basement | Utility R | 18.3 | 8.1 | Combined w/Laundry, Laundry Sink |
| Washroom Type | No. of Pieces | Level |
| Washroom Type 1 | 2 | Main |
| Washroom Type 2 | 4 | Second |
| Washroom Type 3 | 0 | |
| Washroom Type 4 | 0 | |
| Washroom Type 5 | 0 | |
| Washroom Type 6 | 2 | Main |
| Washroom Type 7 | 4 | Second |
| Washroom Type 8 | 0 | |
| Washroom Type 9 | 0 | |
| Washroom Type 10 | 0 |
| Total Area: | 0.00 |
| Washrooms: | 2 |
| Heat Type: | Forced Air |
| Central Air Conditioning: | Central Air |
| Elevator Lift: | False |
$
%
Years
This calculator is for demonstration purposes only. Always consult a professional
financial advisor before making personal financial decisions.
| Although the information displayed is believed to be accurate, no warranties or representations are made of any kind. |
| ROYAL LEPAGE MEADOWTOWNE REALTY |
|
|

NASSER NADA
Broker
Dir:
416-859-5645
Bus:
905-507-4776
| Virtual Tour | Book Showing | Email a Friend |
Jump To:
At a Glance:
| Type: | Com - Condo Townhouse |
| Area: | Peel |
| Municipality: | Brampton |
| Neighbourhood: | Central Park |
| Style: | 2-Storey |
| Tax: | $3,088 |
| Maintenance Fee: | $574.98 |
| Beds: | 3 |
| Baths: | 2 |
| Fireplace: | N |
Locatin Map:
Payment Calculator:

