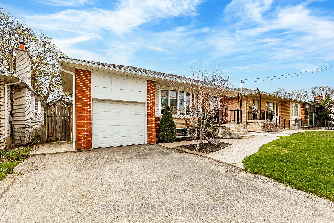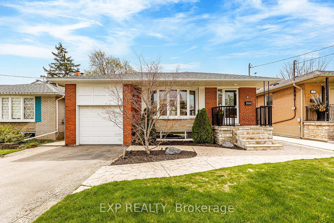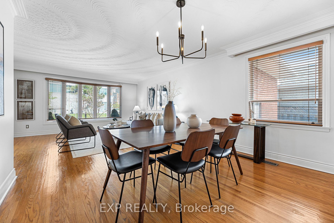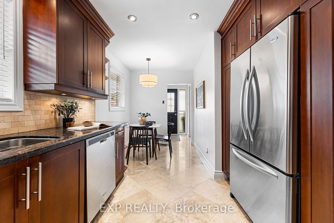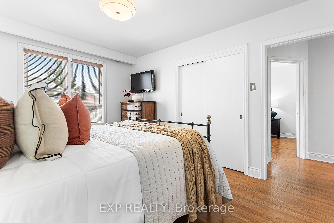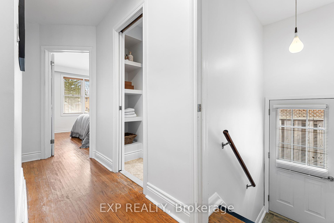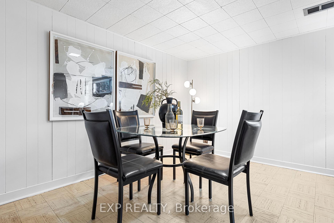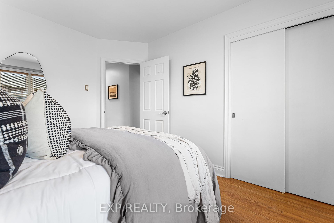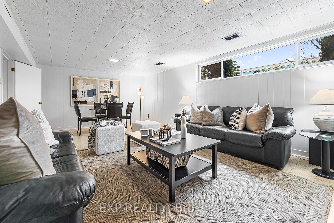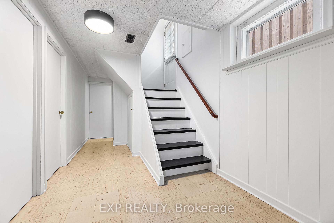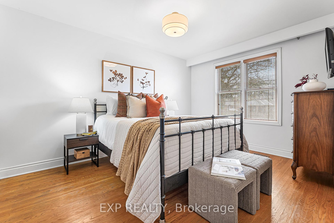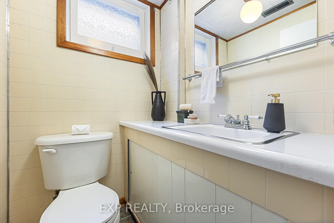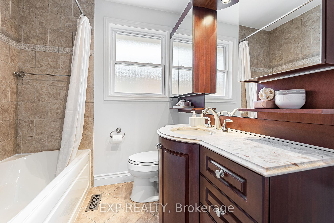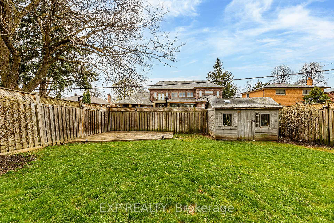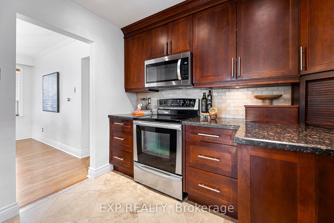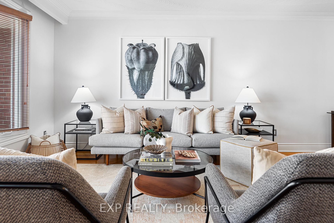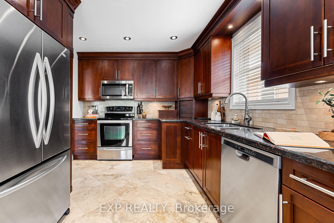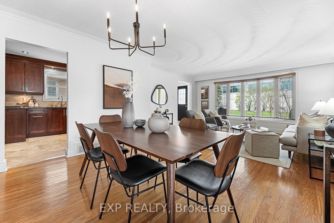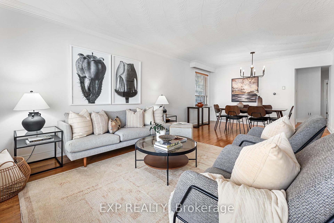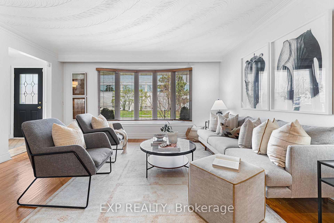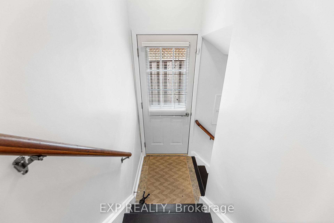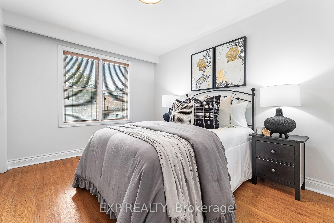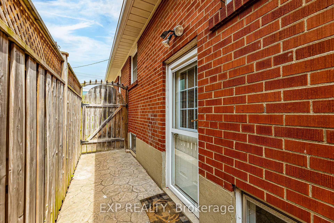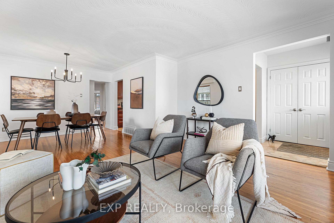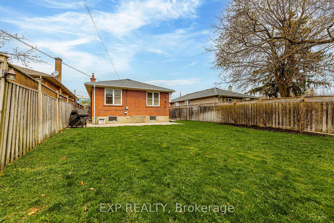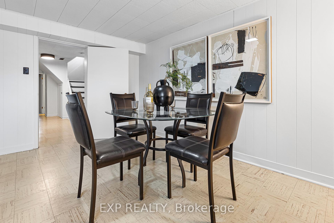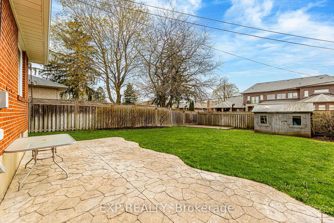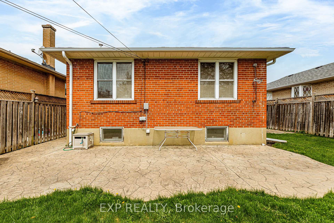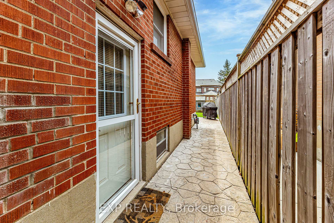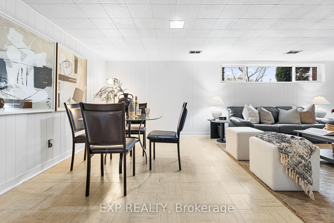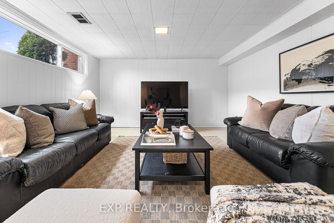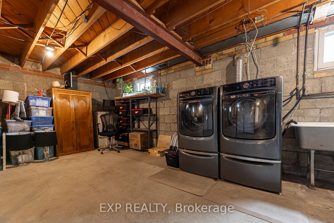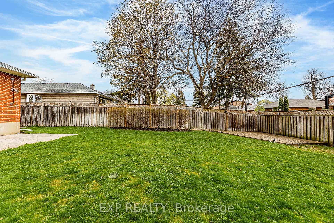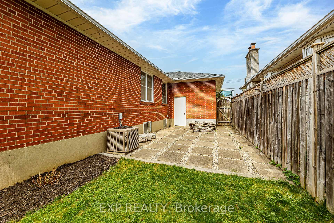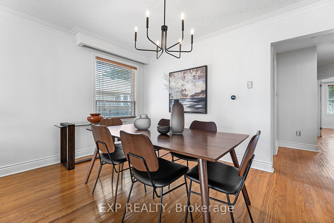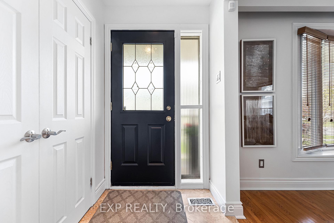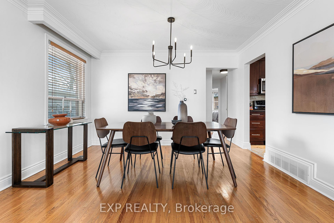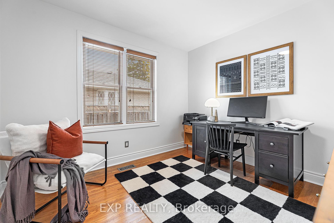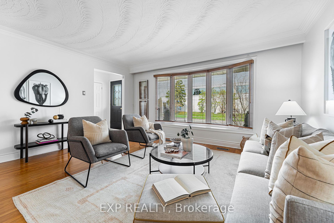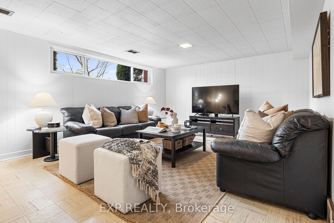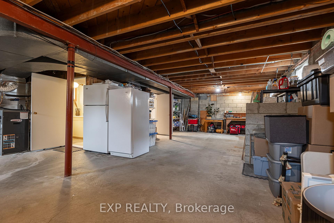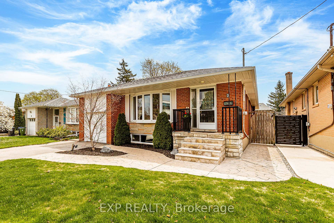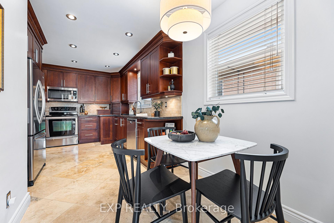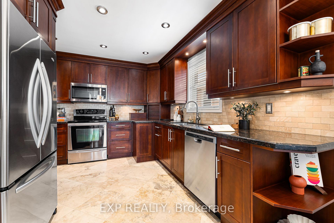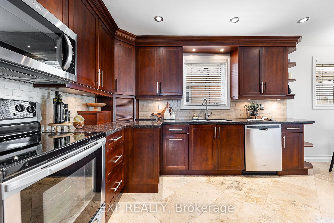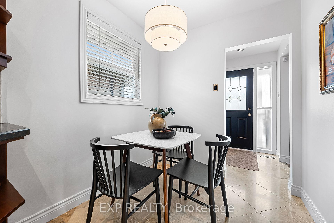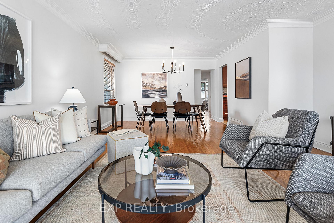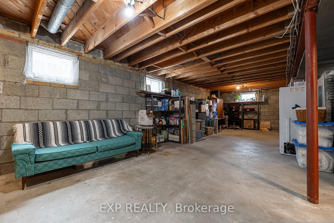$1,299,000
Available - For Sale
Listing ID: W12114240
7 Northcrest Road , Toronto, M9R 1P5, Toronto
| Beautifully maintained detached bungalow in a quiet pocket near Kipling and Dixon offering over 2,200 sq ft of total space, including a bright and partially finished basement with tons of potential. The main level features hardwood flooring throughout, a spacious living room with bay window, a dedicated dining area, and a well-equipped kitchen with beautiful countertops, stainless steel appliances, rich cabinetry, and custom backsplash. Three comfortable bedrooms provide flexibility for families, with one easily functioning as a home office. The main bathroom is equipped with a stone vanity, wood accents, and tile surround. Downstairs, you'll find a generous family room with finished walls and ceiling, a second bathroom, and nearly 800 sq ft of open unfinished space with laundry and storage, ideal for future expansion or workshop space. Enjoy a beautifully landscaped front entrance, large fully fenced backyard with mature tree, and a private driveway with attached garage. This home is perfect for buyers who want a move-in ready layout with solid structure, timeless finishes, and long-term upside. Located minutes to the airport, TTC, Hwy 401, parks, schools, and neighbourhood conveniences. A rare opportunity to own a detached home with curb appeal, yard space, and room to grow in one of Etobicokes most accessible neighbourhoods. Whether you're upsizing or simplifying, 7 Northcrest offers space, function, and comfort that's hard to find at this price point. |
| Price | $1,299,000 |
| Taxes: | $4520.62 |
| Occupancy: | Owner |
| Address: | 7 Northcrest Road , Toronto, M9R 1P5, Toronto |
| Directions/Cross Streets: | Dixon Rd & Kipling Ave |
| Rooms: | 10 |
| Bedrooms: | 3 |
| Bedrooms +: | 0 |
| Family Room: | T |
| Basement: | Development , Partially Fi |
| Level/Floor | Room | Length(ft) | Width(ft) | Descriptions | |
| Room 1 | Main | Primary B | 10.46 | 13.64 | Hardwood Floor, Closet, Window |
| Room 2 | Main | Bedroom 2 | 9.71 | 12.43 | Hardwood Floor, Closet, Window |
| Room 3 | Main | Bedroom 3 | 9.58 | 10.79 | Hardwood Floor, Closet, Window |
| Room 4 | Main | Bathroom | 7.05 | 6.49 | Hardwood Floor, 4 Pc Bath, Window |
| Room 5 | Main | Kitchen | 9.91 | 18.96 | Tile Floor |
| Room 6 | Main | Living Ro | 15.65 | 23.09 | Hardwood Floor, Combined w/Dining, Open Concept |
| Room 7 | Main | Dining Ro | 15.65 | 23.09 | Hardwood Floor, Combined w/Living, Open Concept |
| Room 8 | Basement | Bathroom | 4.36 | 4.33 | 2 Pc Bath |
| Room 9 | Basement | Family Ro | 23.09 | 13.35 | Above Grade Window |
| Room 10 | Basement | Utility R | 23.09 | 34.47 | Unfinished |
| Washroom Type | No. of Pieces | Level |
| Washroom Type 1 | 4 | Ground |
| Washroom Type 2 | 2 | Basement |
| Washroom Type 3 | 0 | |
| Washroom Type 4 | 0 | |
| Washroom Type 5 | 0 | |
| Washroom Type 6 | 4 | Ground |
| Washroom Type 7 | 2 | Basement |
| Washroom Type 8 | 0 | |
| Washroom Type 9 | 0 | |
| Washroom Type 10 | 0 |
| Total Area: | 0.00 |
| Property Type: | Detached |
| Style: | Bungalow |
| Exterior: | Brick |
| Garage Type: | Attached |
| (Parking/)Drive: | Private |
| Drive Parking Spaces: | 2 |
| Park #1 | |
| Parking Type: | Private |
| Park #2 | |
| Parking Type: | Private |
| Pool: | None |
| Approximatly Square Footage: | 1100-1500 |
| Property Features: | Fenced Yard |
| CAC Included: | N |
| Water Included: | N |
| Cabel TV Included: | N |
| Common Elements Included: | N |
| Heat Included: | N |
| Parking Included: | N |
| Condo Tax Included: | N |
| Building Insurance Included: | N |
| Fireplace/Stove: | N |
| Heat Type: | Forced Air |
| Central Air Conditioning: | Central Air |
| Central Vac: | N |
| Laundry Level: | Syste |
| Ensuite Laundry: | F |
| Sewers: | Sewer |
$
%
Years
This calculator is for demonstration purposes only. Always consult a professional
financial advisor before making personal financial decisions.
| Although the information displayed is believed to be accurate, no warranties or representations are made of any kind. |
| EXP REALTY |
|
|

NASSER NADA
Broker
Dir:
416-859-5645
Bus:
905-507-4776
| Virtual Tour | Book Showing | Email a Friend |
Jump To:
At a Glance:
| Type: | Freehold - Detached |
| Area: | Toronto |
| Municipality: | Toronto W09 |
| Neighbourhood: | Kingsview Village-The Westway |
| Style: | Bungalow |
| Tax: | $4,520.62 |
| Beds: | 3 |
| Baths: | 2 |
| Fireplace: | N |
| Pool: | None |
Locatin Map:
Payment Calculator:

