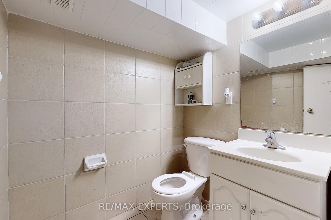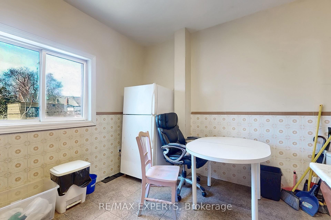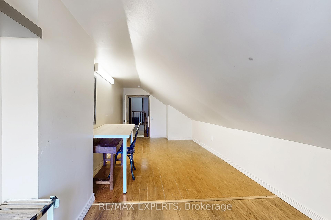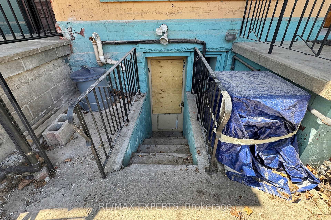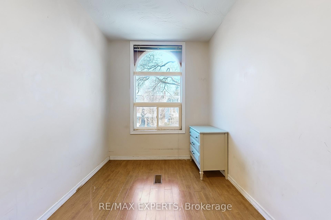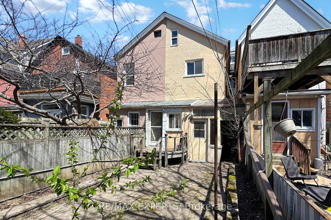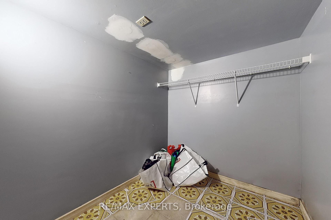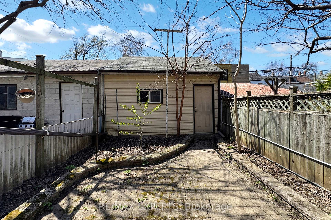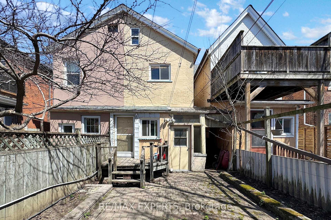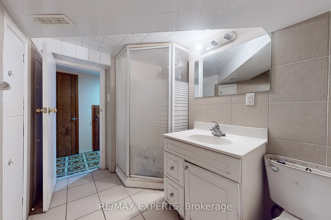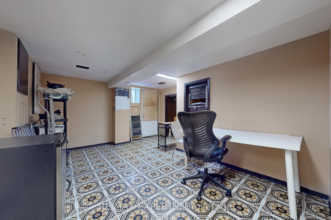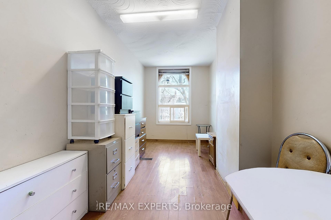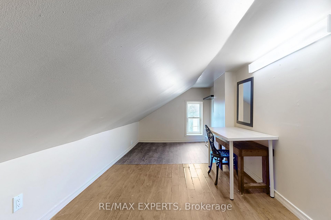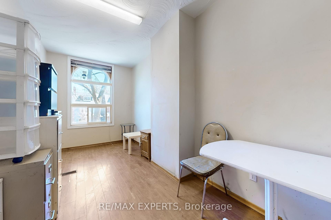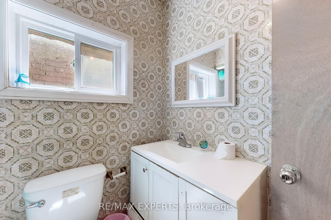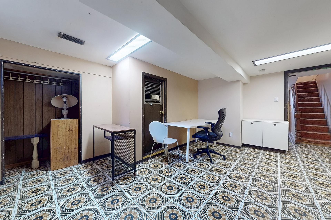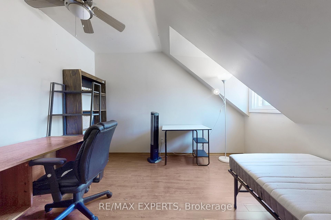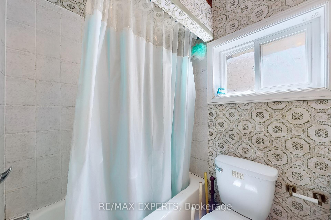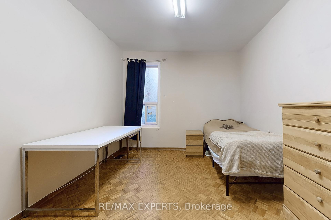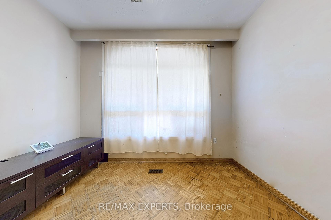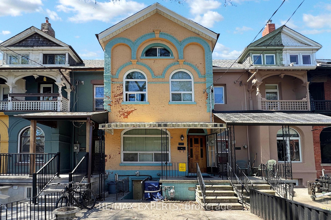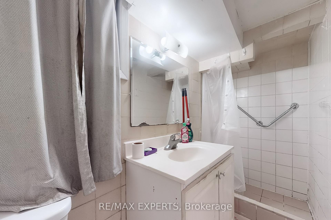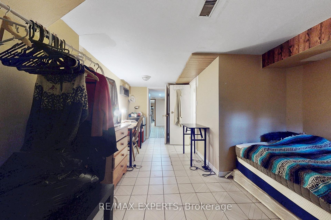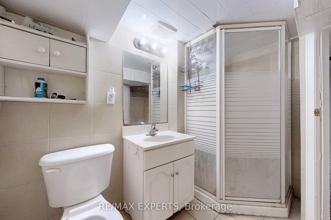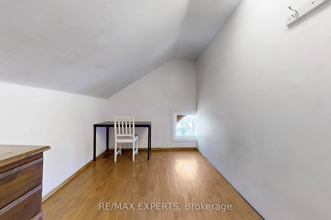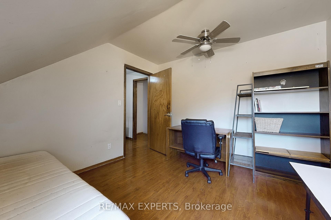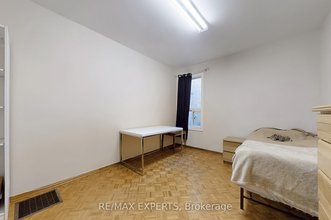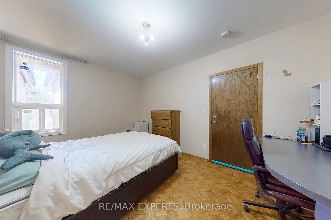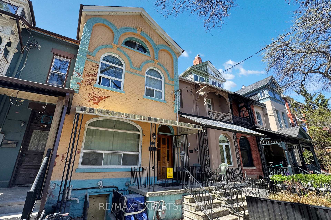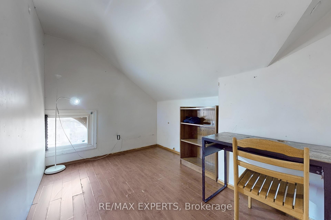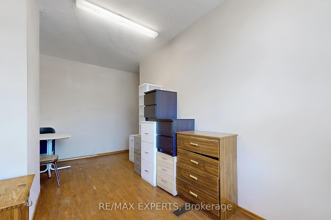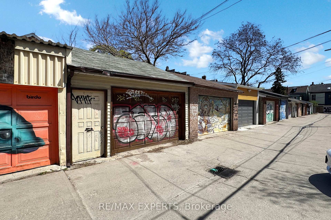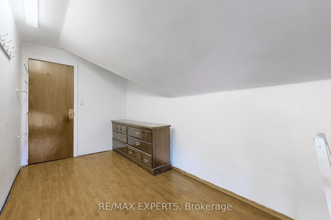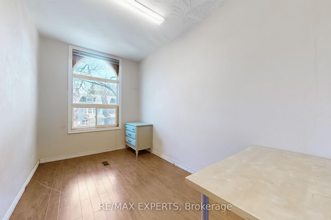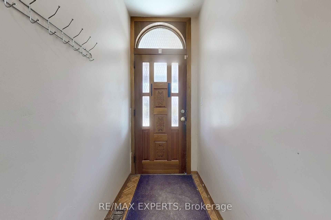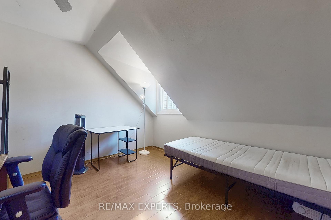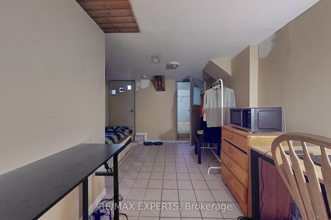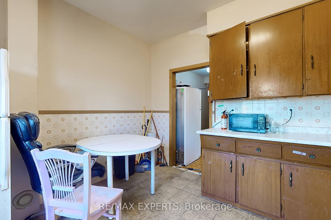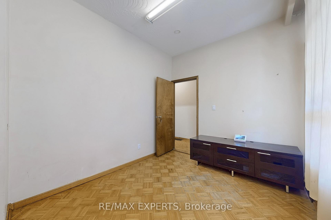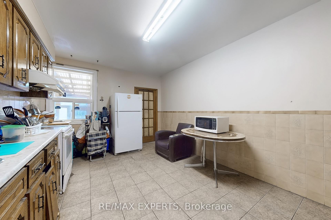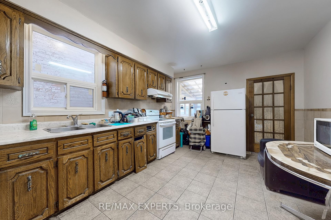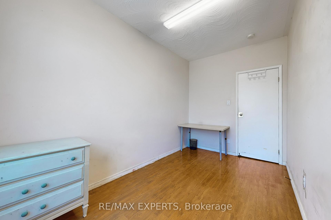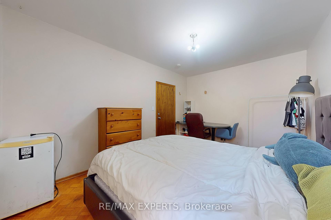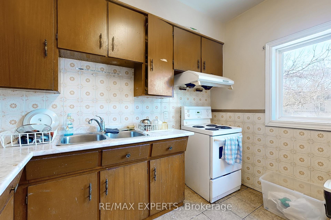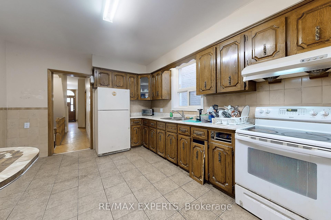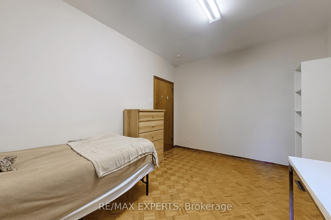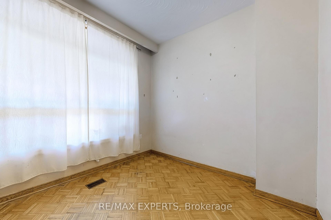$1,749,888
Available - For Sale
Listing ID: C12111864
134 Brunswick Aven , Toronto, M5S 2M2, Toronto
| Prime Location in Harbord Village! A rare opportunity to own a legal duplex in one of Torontos most desirable neighbourhoodsjust steps to U of T, Bloor Street, Spadina, TTC, and a wide array of restaurants and amenities. This spacious property features 13 rooms, two kitchens, and a finished basement with two large bedrooms, three bathrooms and two separate entrances, offering strong rental potential with current income of up to $10,000/month. This home presents a fantastic opportunity for investors or end-users to add their personal touch and significantly increase value. Excellent potential to build a laneway house for additional income. A solid investment in a high-demand area with endless possibilities! |
| Price | $1,749,888 |
| Taxes: | $8919.66 |
| Assessment Year: | 2024 |
| Occupancy: | Owner |
| Address: | 134 Brunswick Aven , Toronto, M5S 2M2, Toronto |
| Directions/Cross Streets: | Bloor St. W./Spadina Ave. |
| Rooms: | 13 |
| Rooms +: | 2 |
| Bedrooms: | 9 |
| Bedrooms +: | 2 |
| Family Room: | F |
| Basement: | Finished, Separate Ent |
| Level/Floor | Room | Length(ft) | Width(ft) | Descriptions | |
| Room 1 | Main | Bedroom | 11.41 | 8.76 | Window, Parquet |
| Room 2 | Main | Bedroom 2 | 11.41 | 7.25 | Window, Parquet |
| Room 3 | Main | Bedroom 3 | 10.43 | 13.84 | Window, Parquet |
| Room 4 | Main | Kitchen | 17.74 | 11.28 | Tile Floor, Window, Eat-in Kitchen |
| Room 5 | Main | Den | 6.76 | 9.25 | Window, W/O To Deck |
| Room 6 | Second | Bedroom | 7.58 | 12.6 | Window, Laminate |
| Room 7 | Second | Bedroom | 10.66 | 16.17 | Window, Laminate |
| Room 8 | Second | Bedroom | 10.43 | 14.76 | Window, Laminate |
| Room 9 | Second | Kitchen | 11.32 | 10.33 | Tile Ceiling, Window, Overlooks Backyard |
| Room 10 | Third | Bedroom | 7.41 | 12.99 | Window, Laminate |
| Room 11 | Third | Bedroom | 8 | 11.25 | Window, Laminate |
| Room 12 | Third | Bedroom | 10.33 | 11.32 | Window, Laminate |
| Room 13 | Third | Loft | 7.58 | 19.65 | Window, Laminate |
| Room 14 | Basement | Bedroom | 12.33 | 16.76 | W/O To Patio, Closet, Tile Floor |
| Room 15 | Basement | Bedroom | 10.43 | 17.32 | W/O To Yard, Walk-In Closet(s), Tile Floor |
| Washroom Type | No. of Pieces | Level |
| Washroom Type 1 | 4 | Second |
| Washroom Type 2 | 3 | Basement |
| Washroom Type 3 | 0 | |
| Washroom Type 4 | 0 | |
| Washroom Type 5 | 0 |
| Total Area: | 0.00 |
| Property Type: | Duplex |
| Style: | 3-Storey |
| Exterior: | Brick |
| Garage Type: | Detached |
| (Parking/)Drive: | None |
| Drive Parking Spaces: | 0 |
| Park #1 | |
| Parking Type: | None |
| Park #2 | |
| Parking Type: | None |
| Pool: | None |
| Approximatly Square Footage: | 1500-2000 |
| Property Features: | Public Trans, Fenced Yard |
| CAC Included: | N |
| Water Included: | N |
| Cabel TV Included: | N |
| Common Elements Included: | N |
| Heat Included: | N |
| Parking Included: | N |
| Condo Tax Included: | N |
| Building Insurance Included: | N |
| Fireplace/Stove: | N |
| Heat Type: | Forced Air |
| Central Air Conditioning: | Central Air |
| Central Vac: | N |
| Laundry Level: | Syste |
| Ensuite Laundry: | F |
| Elevator Lift: | False |
| Sewers: | Sewer |
$
%
Years
This calculator is for demonstration purposes only. Always consult a professional
financial advisor before making personal financial decisions.
| Although the information displayed is believed to be accurate, no warranties or representations are made of any kind. |
| RE/MAX EXPERTS |
|
|

NASSER NADA
Broker
Dir:
416-859-5645
Bus:
905-507-4776
| Virtual Tour | Book Showing | Email a Friend |
Jump To:
At a Glance:
| Type: | Freehold - Duplex |
| Area: | Toronto |
| Municipality: | Toronto C01 |
| Neighbourhood: | University |
| Style: | 3-Storey |
| Tax: | $8,919.66 |
| Beds: | 9+2 |
| Baths: | 4 |
| Fireplace: | N |
| Pool: | None |
Locatin Map:
Payment Calculator:

