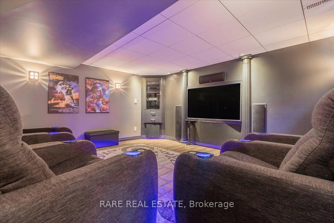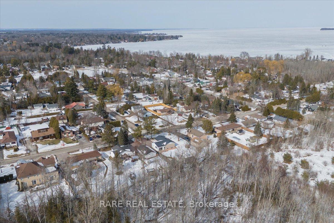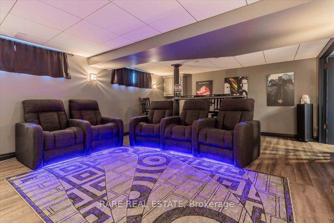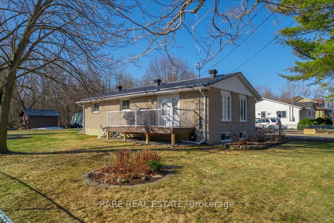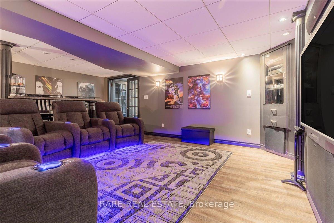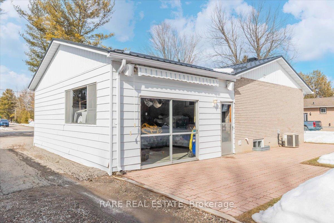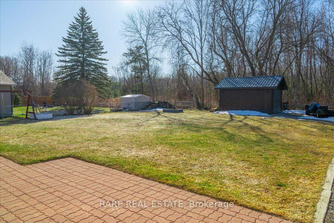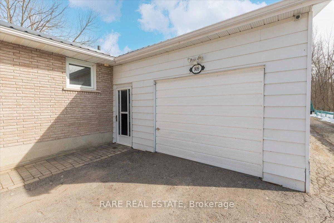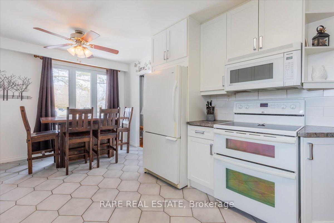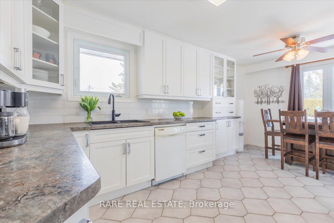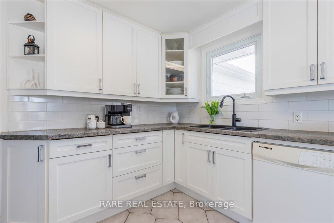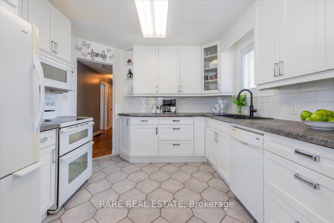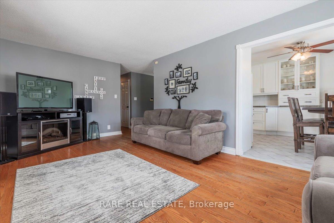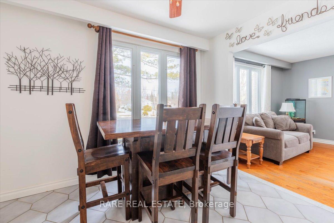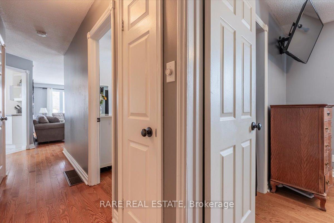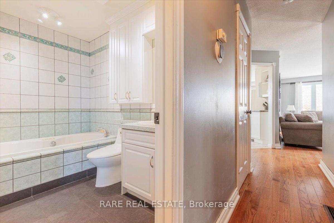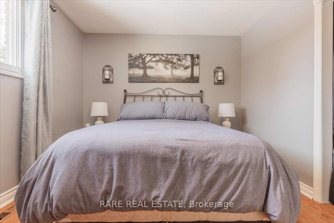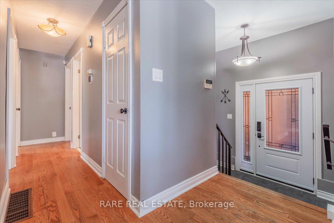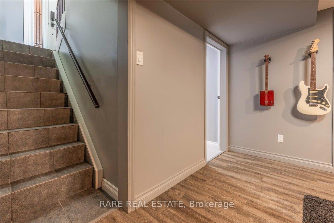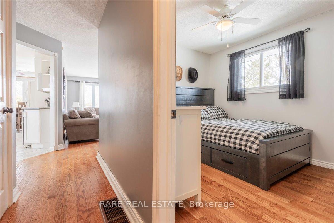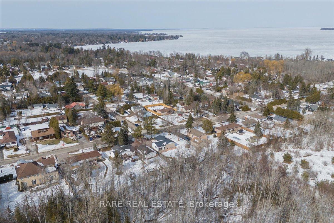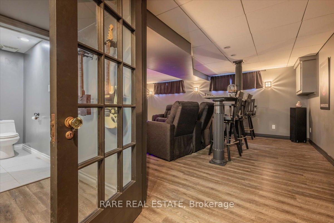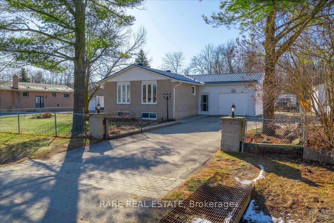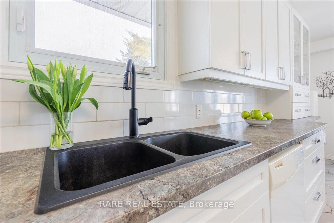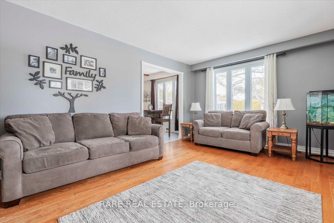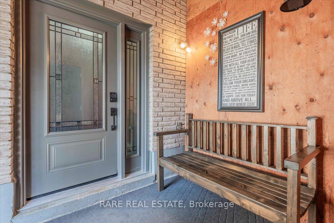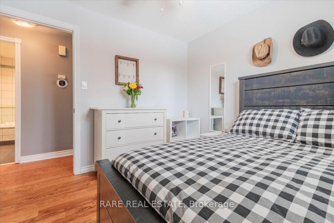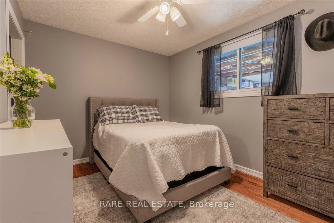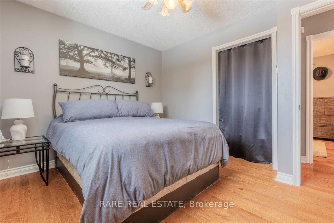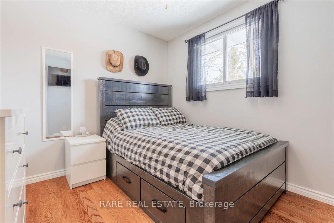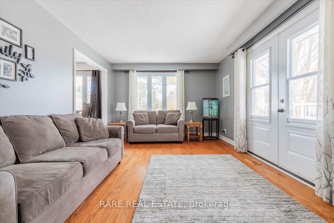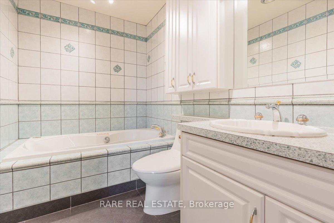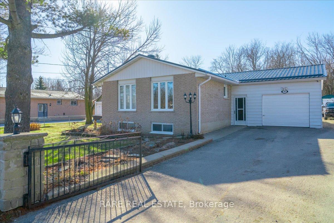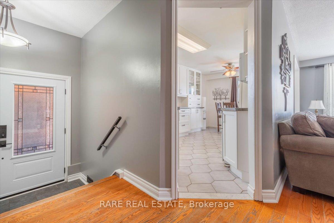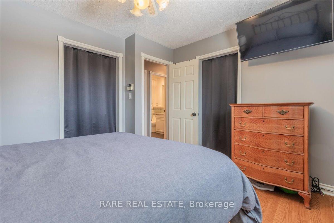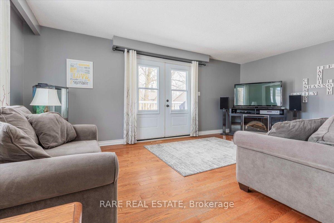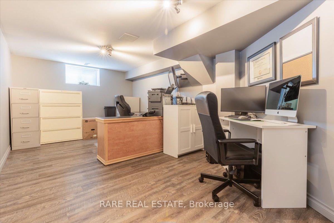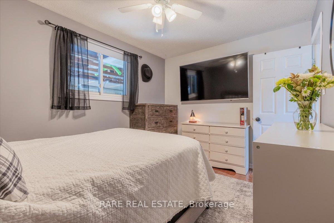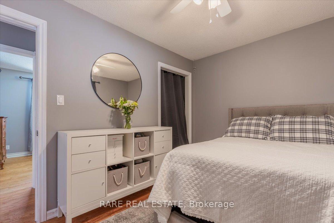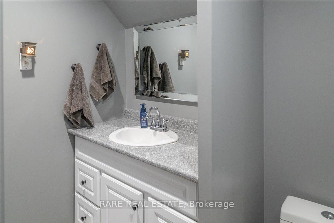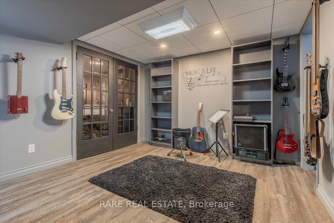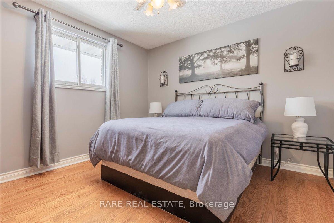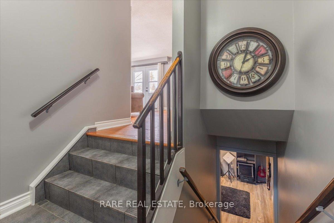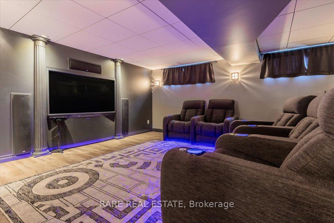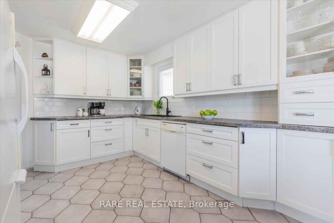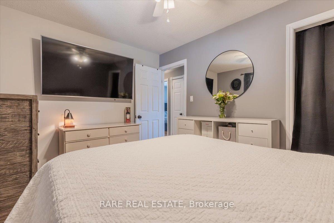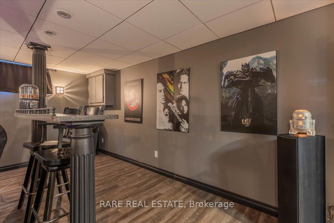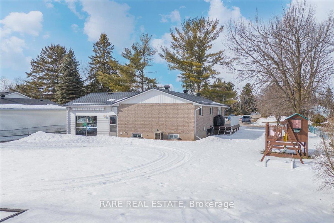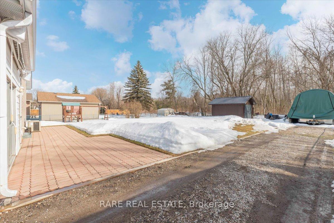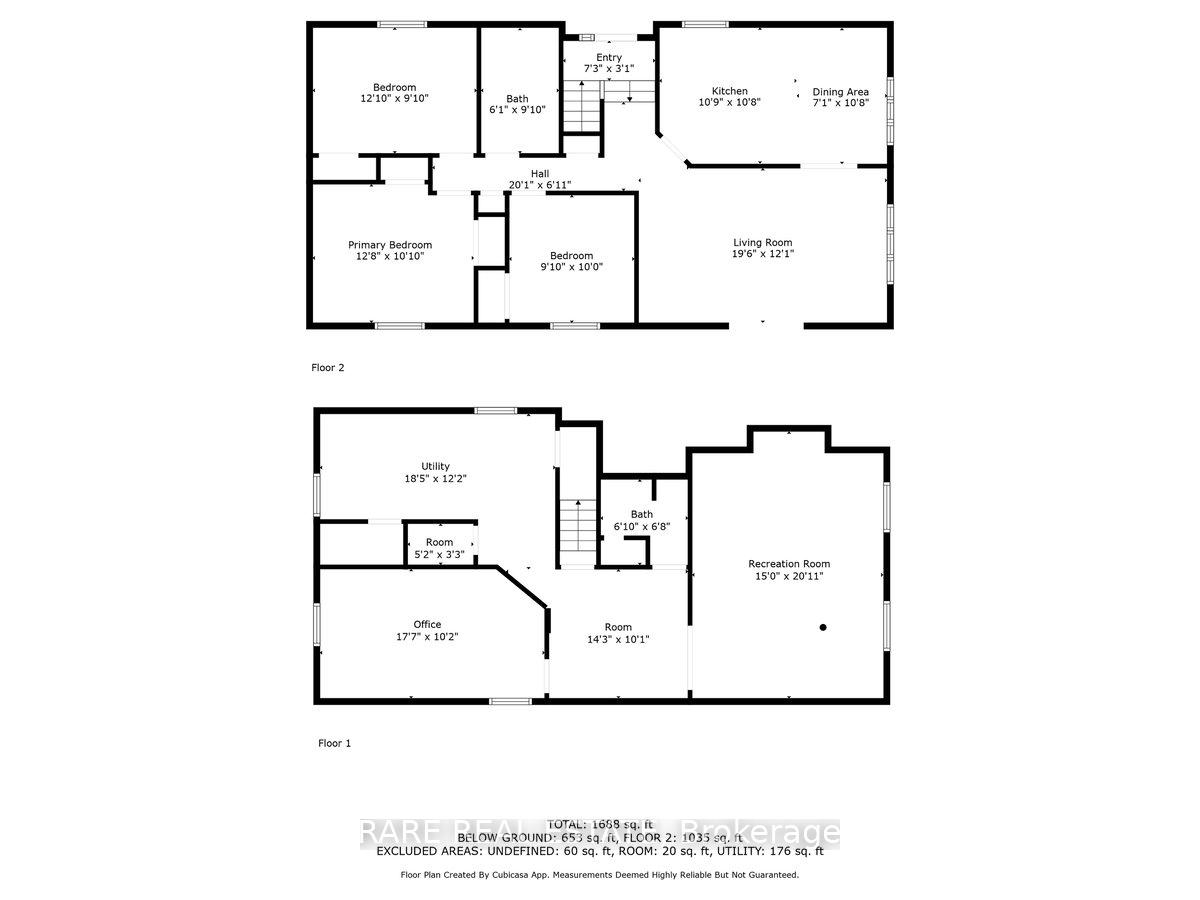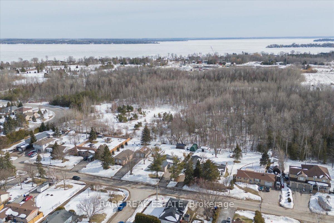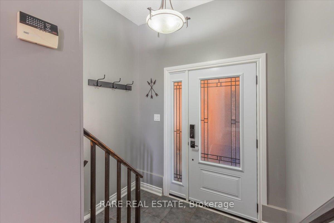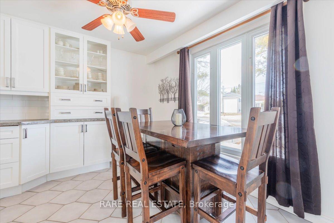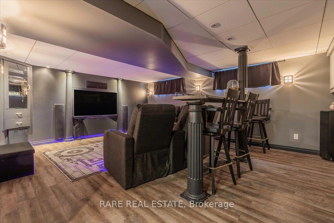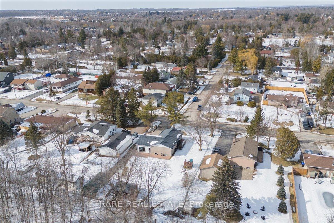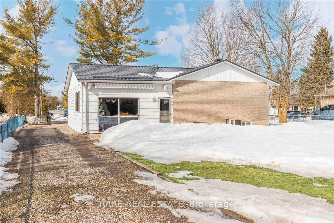$824,900
Available - For Sale
Listing ID: N12045779
909 Nantyr Driv , Innisfil, L9S 1S7, Simcoe
| Welcome to 909 Nantyr Drive, Innisfil! This charming 3-bedroom, 2-bathroom home offers an ideal blend of comfort and functionality. The finished basement features a soundproof theatre room, perfect for movie nights or entertaining, while the spacious lot backs onto tranquil green space, providing a peaceful retreat just a short 5-10 minute walk to the water. The property also includes raised vegetable gardens, a kids' playset, a 13x24 storage tent, and a fire pit area for outdoor gatherings, as well as a convenient laundry chute and a 12x16 shed with a 12-foot high mezzanine for ample storage. Recent updates include composite decking (installed in 2021), a new metal roof (2019), and a furnace (2021), ensuring the home is both stylish and well-maintained.Alcona itself offers many great reasons to make it your home. The community provides easy access to scenic lakes and beaches, perfect for water lovers and outdoor enthusiasts. It is a family-friendly area with parks and a welcoming atmosphere, making it an ideal place to raise a family or enjoy a peaceful lifestyle. Additionally, Alcona is a growing community with exciting developments on the horizon, including the upcoming Orbit project, the expansion of RVH Hospital, and the proposed GO Train station, which will make commuting to larger cities easier than ever. Alcona offers convenience with nearby services, all while maintaining its small-town charm. Dont miss the chance to make this your dream home! |
| Price | $824,900 |
| Taxes: | $3902.46 |
| Occupancy: | Owner |
| Address: | 909 Nantyr Driv , Innisfil, L9S 1S7, Simcoe |
| Directions/Cross Streets: | Nantyr DR & St Johns Rd |
| Rooms: | 12 |
| Bedrooms: | 3 |
| Bedrooms +: | 0 |
| Family Room: | T |
| Basement: | Partially Fi, Full |
| Level/Floor | Room | Length(ft) | Width(ft) | Descriptions | |
| Room 1 | Main | Living Ro | 18.99 | 11.91 | |
| Room 2 | Main | Kitchen | 17.91 | 9.97 | |
| Room 3 | Main | Primary B | 11.97 | 9.97 | |
| Room 4 | Main | Bedroom | 9.91 | 8.89 | |
| Room 5 | Main | Bedroom | 8.99 | 11.97 | |
| Room 6 | Main | Bathroom | 8.99 | 5.05 | |
| Room 7 | Basement | Office | 17.55 | 10.17 | |
| Room 8 | Basement | Family Ro | 14.99 | 20.01 | |
| Room 9 | Basement | Den | 14.1 | 9.84 |
| Washroom Type | No. of Pieces | Level |
| Washroom Type 1 | 3 | Basement |
| Washroom Type 2 | 3 | Upper |
| Washroom Type 3 | 0 | |
| Washroom Type 4 | 0 | Main |
| Washroom Type 5 | 0 |
| Total Area: | 0.00 |
| Property Type: | Detached |
| Style: | Bungalow-Raised |
| Exterior: | Brick |
| Garage Type: | Attached |
| Drive Parking Spaces: | 10 |
| Pool: | None |
| Other Structures: | Shed, Quonset |
| Approximatly Square Footage: | 1100-1500 |
| CAC Included: | N |
| Water Included: | N |
| Cabel TV Included: | N |
| Common Elements Included: | N |
| Heat Included: | N |
| Parking Included: | N |
| Condo Tax Included: | N |
| Building Insurance Included: | N |
| Fireplace/Stove: | N |
| Heat Type: | Forced Air |
| Central Air Conditioning: | Central Air |
| Central Vac: | Y |
| Laundry Level: | Syste |
| Ensuite Laundry: | F |
| Sewers: | Sewer |
$
%
Years
This calculator is for demonstration purposes only. Always consult a professional
financial advisor before making personal financial decisions.
| Although the information displayed is believed to be accurate, no warranties or representations are made of any kind. |
| RARE REAL ESTATE |
|
|

NASSER NADA
Broker
Dir:
416-859-5645
Bus:
905-507-4776
| Virtual Tour | Book Showing | Email a Friend |
Jump To:
At a Glance:
| Type: | Freehold - Detached |
| Area: | Simcoe |
| Municipality: | Innisfil |
| Neighbourhood: | Alcona |
| Style: | Bungalow-Raised |
| Tax: | $3,902.46 |
| Beds: | 3 |
| Baths: | 2 |
| Fireplace: | N |
| Pool: | None |
Locatin Map:
Payment Calculator:

