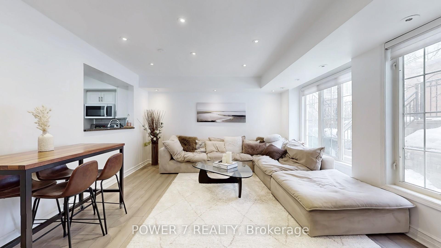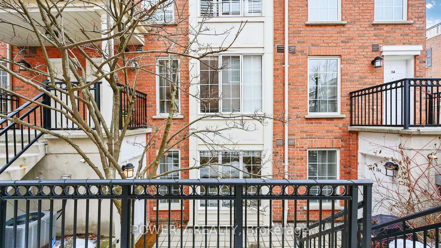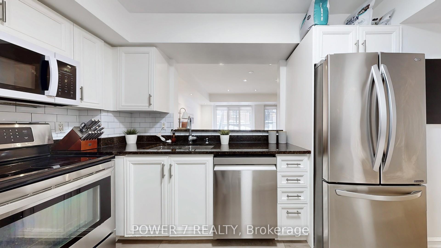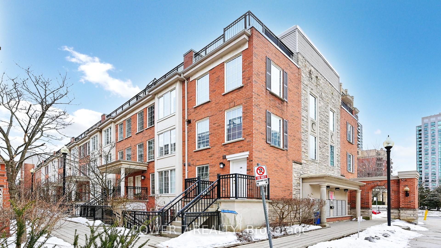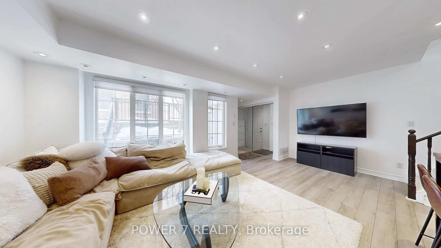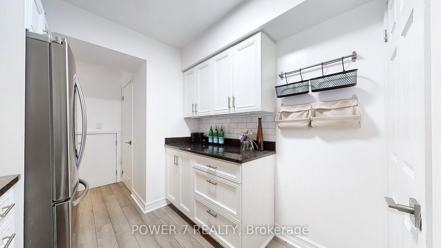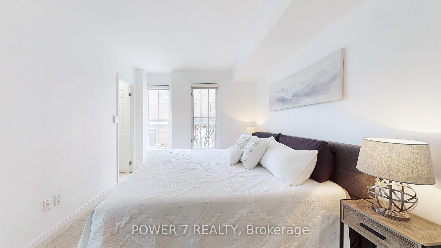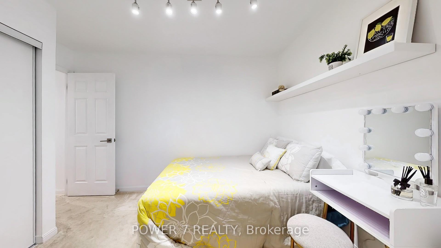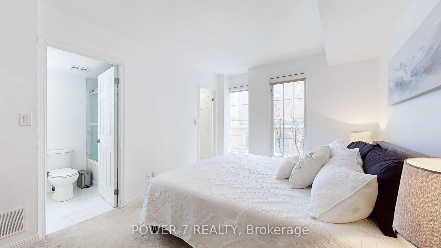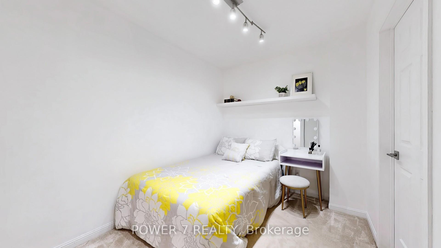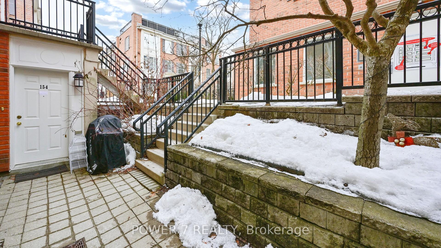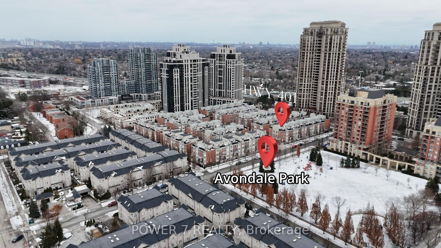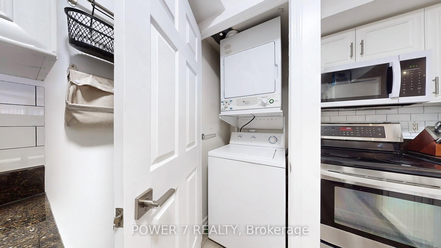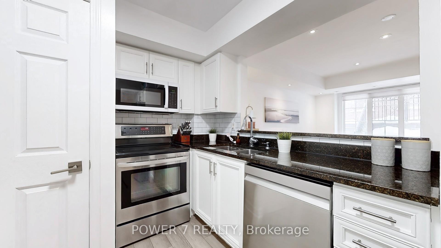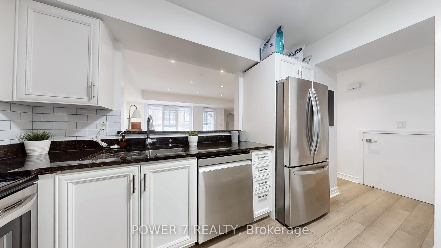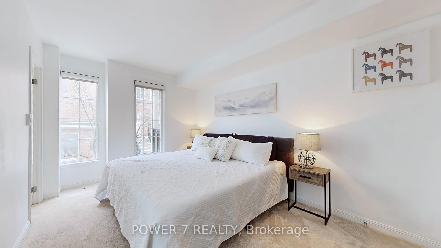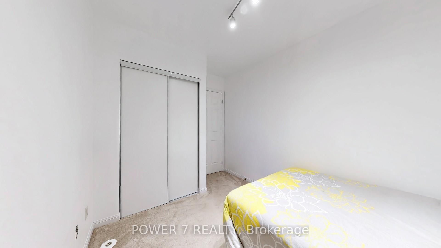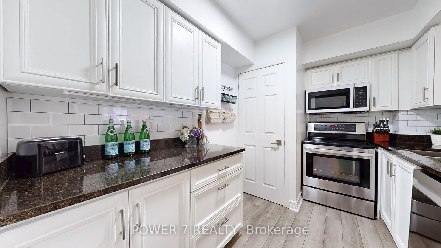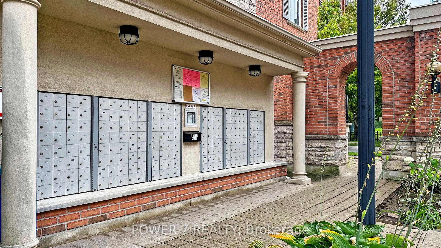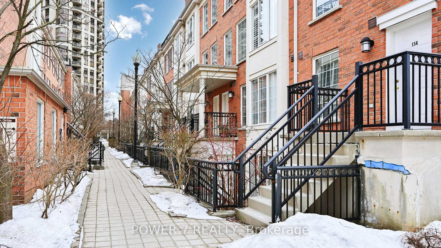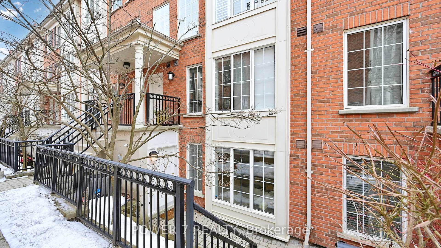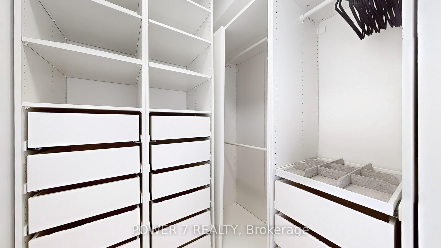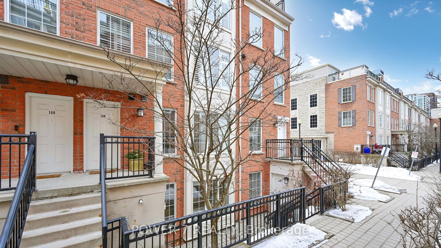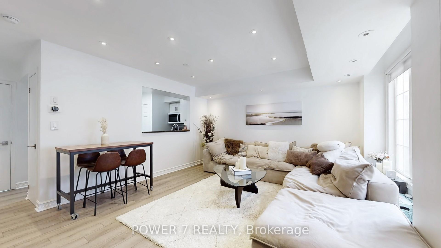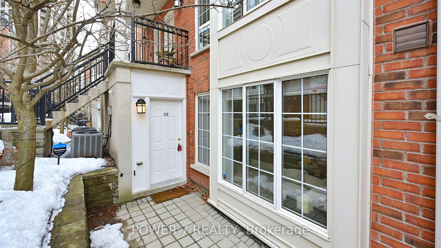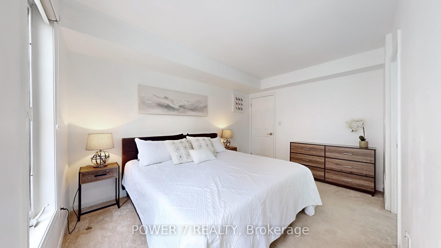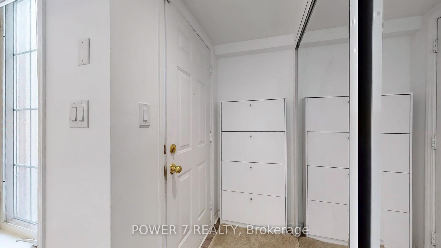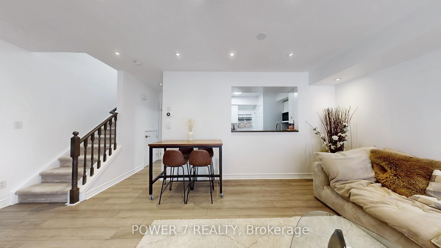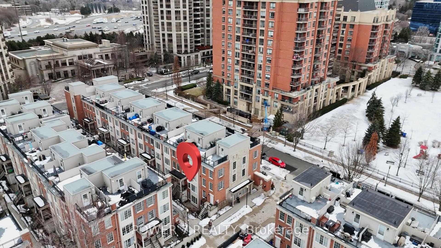$609,900
Available - For Sale
Listing ID: C12114280
3 Everson Driv , Toronto, M2N 7C2, Toronto
| Chic & Stylish Townhome in Prime North York Location! Welcome to #152 - 3 Everson Drive, a beautifully upgraded 2-bedroom, 2-bathroom townhome offering the perfect blend of comfort and convenience. This 2-storey gem features Hunter Douglas Blinds,smoothed ceilings, vinyl flooring and pot lights on the main level, creating a warm and inviting atmosphere. The modernized kitchen boastsstylish finishes, while the upper level offers plush broadloom flooring for added comfort. Large picture windows, open concept living & diningroom, and ample storage underneath the stairs. Step outside to your private front terrace, perfect for summer BBQs and relaxing evenings.Enjoy the ease of underground parking and an unbeatable location just minutes from Highway 401, Avondale Park, Whole Foods, and subwayaccess. Ideal for professionals, young families, or investors --- this move-in-ready townhome is a must-see! |
| Price | $609,900 |
| Taxes: | $3004.21 |
| Occupancy: | Vacant |
| Address: | 3 Everson Driv , Toronto, M2N 7C2, Toronto |
| Postal Code: | M2N 7C2 |
| Province/State: | Toronto |
| Directions/Cross Streets: | Yonge/Sheppard |
| Level/Floor | Room | Length(ft) | Width(ft) | Descriptions | |
| Room 1 | Main | Living Ro | 17.58 | 15.42 | Open Concept, Mirrored Closet, Large Closet |
| Room 2 | Main | Dining Ro | 17.58 | 15.42 | Combined w/Living, Vinyl Floor, Pot Lights |
| Room 3 | Main | Kitchen | 10.76 | 8 | Stainless Steel Appl, Granite Counters, Tile Floor |
| Room 4 | Second | Primary B | 13.42 | 9.74 | Ensuite Bath, Walk-In Closet(s), Window |
| Room 5 | Second | Other | 6.4 | 5.51 | Window, Broadloom |
| Room 6 | Second | Bedroom 2 | 10 | 8 | Semi Ensuite, Broadloom, Closet |
| Room 7 | Second | Bathroom | 8 | 4.92 | 4 Pc Bath |
| Washroom Type | No. of Pieces | Level |
| Washroom Type 1 | 2 | Main |
| Washroom Type 2 | 4 | Second |
| Washroom Type 3 | 0 | |
| Washroom Type 4 | 0 | |
| Washroom Type 5 | 0 |
| Total Area: | 0.00 |
| Washrooms: | 2 |
| Heat Type: | Forced Air |
| Central Air Conditioning: | Central Air |
$
%
Years
This calculator is for demonstration purposes only. Always consult a professional
financial advisor before making personal financial decisions.
| Although the information displayed is believed to be accurate, no warranties or representations are made of any kind. |
| POWER 7 REALTY |
|
|

NASSER NADA
Broker
Dir:
416-859-5645
Bus:
905-507-4776
| Virtual Tour | Book Showing | Email a Friend |
Jump To:
At a Glance:
| Type: | Com - Condo Townhouse |
| Area: | Toronto |
| Municipality: | Toronto C14 |
| Neighbourhood: | Willowdale East |
| Style: | Stacked Townhous |
| Tax: | $3,004.21 |
| Maintenance Fee: | $903.06 |
| Beds: | 2 |
| Baths: | 2 |
| Fireplace: | N |
Locatin Map:
Payment Calculator:

