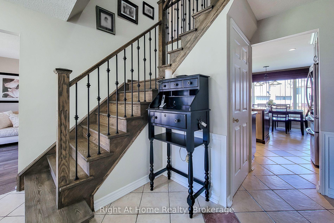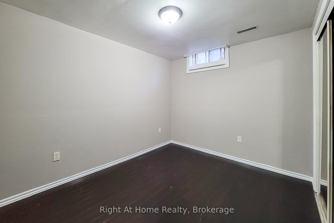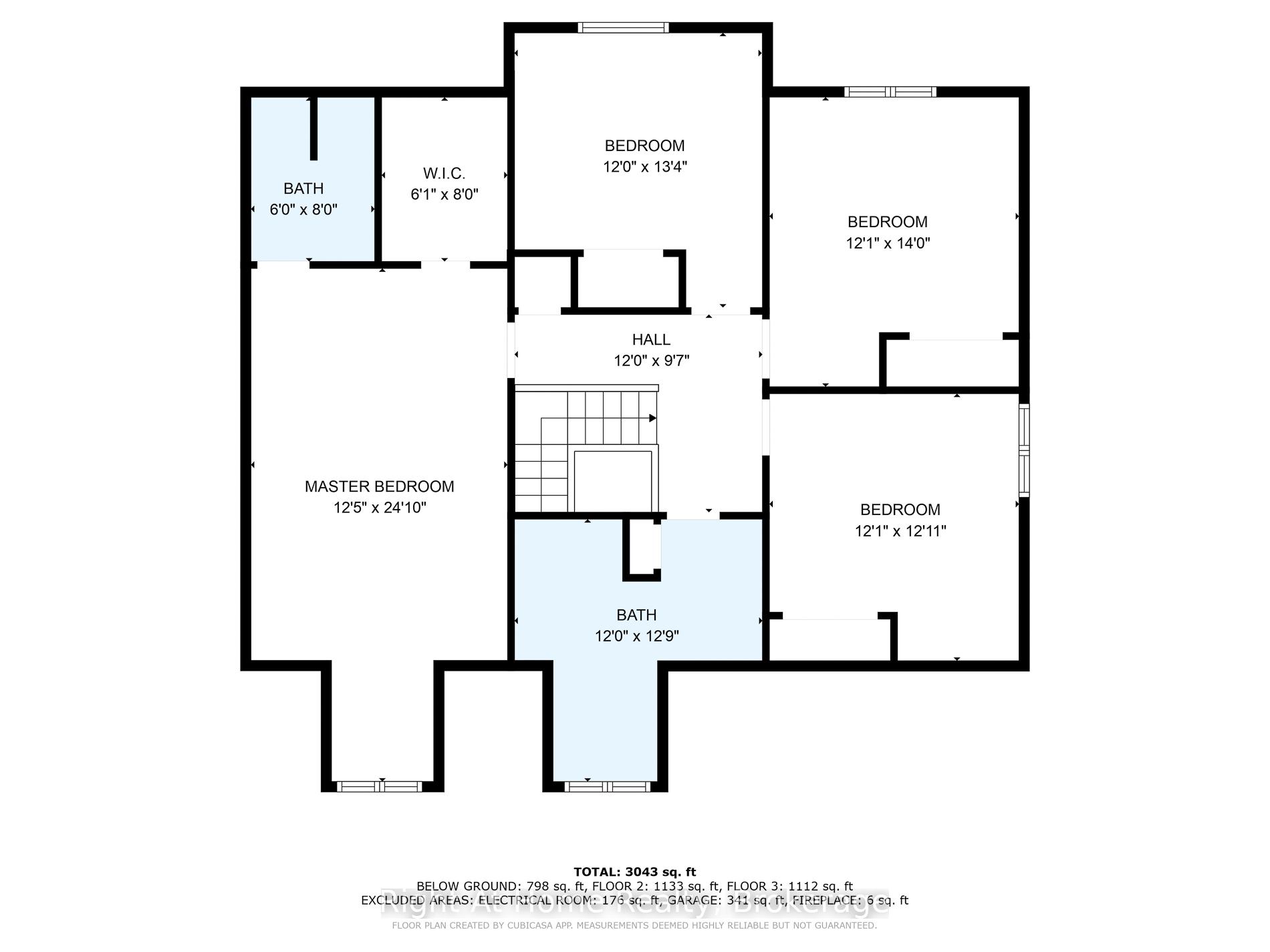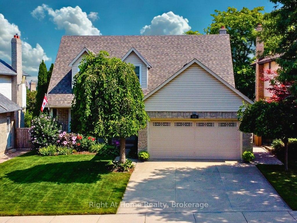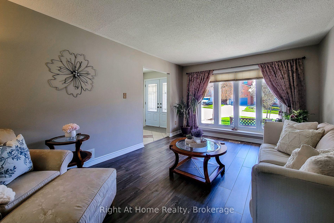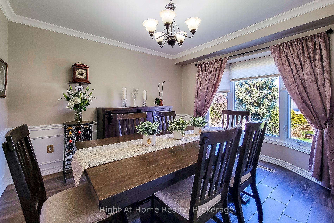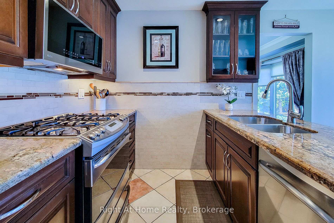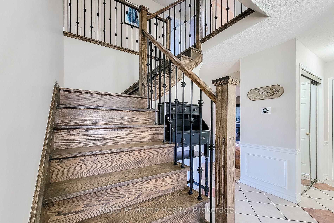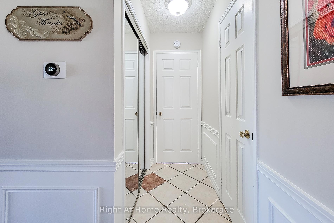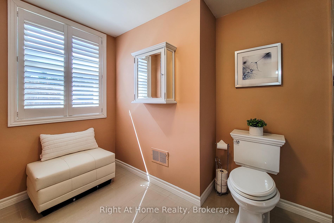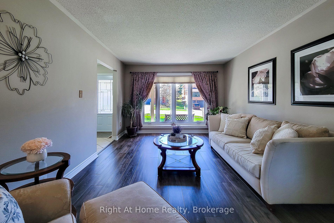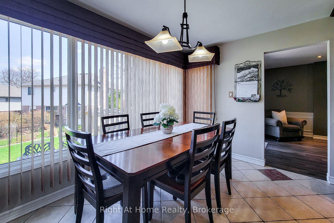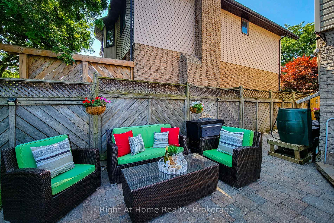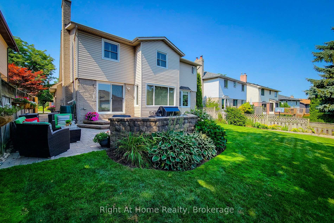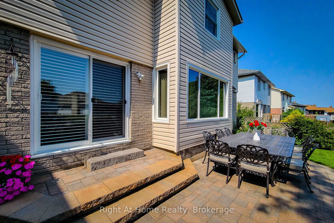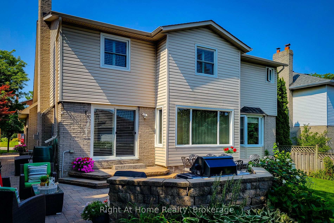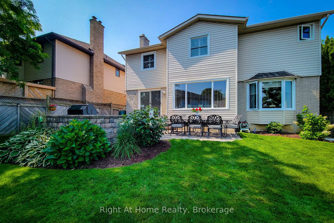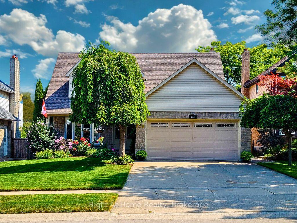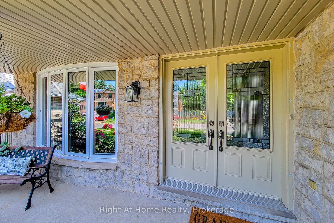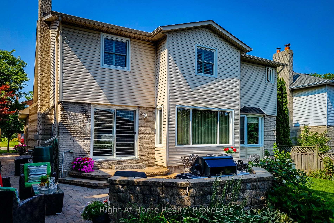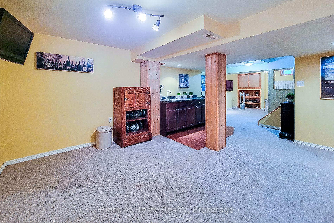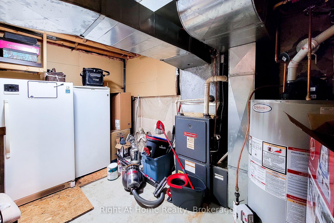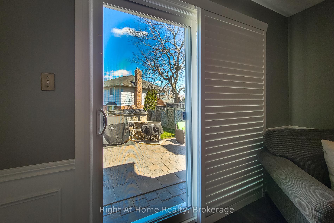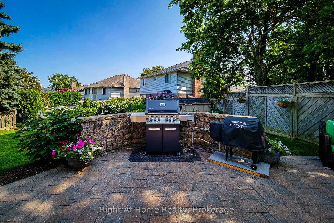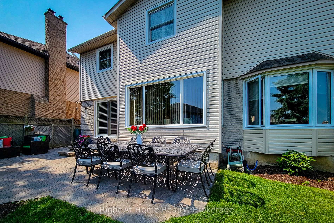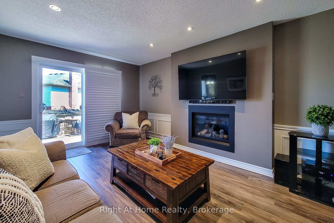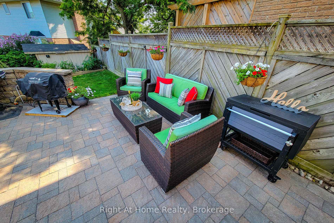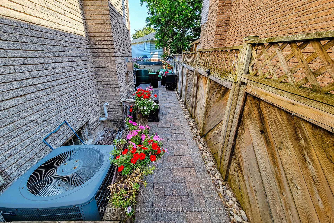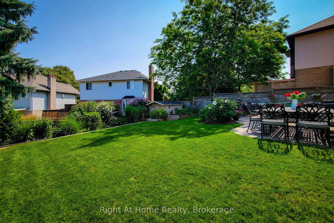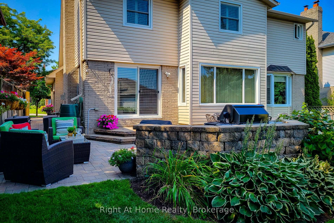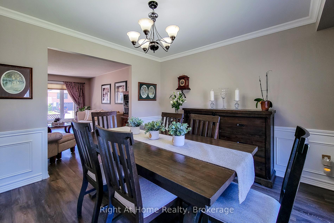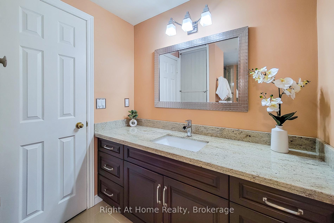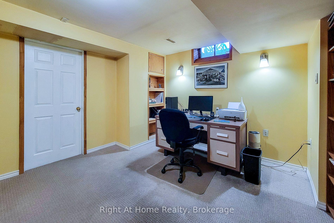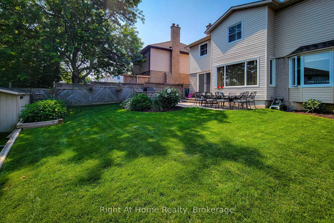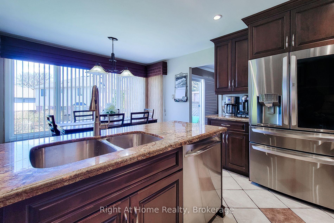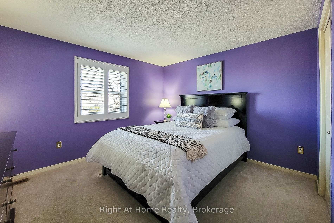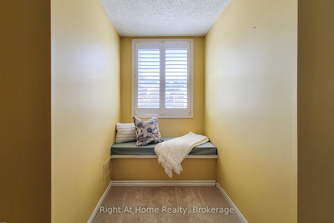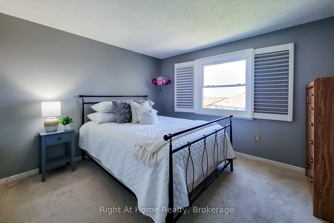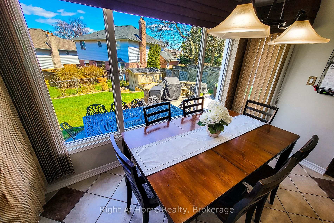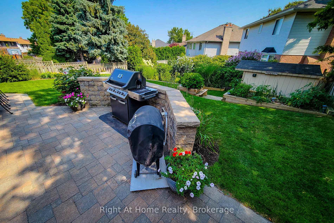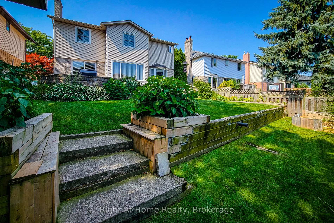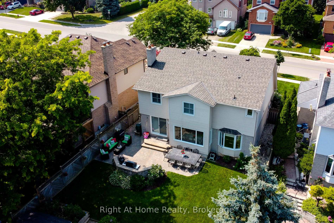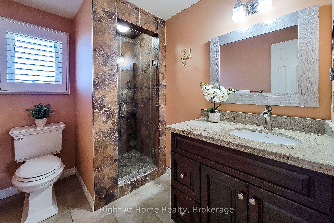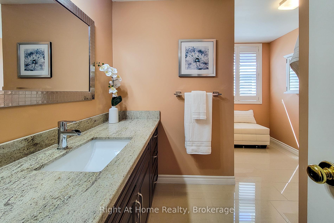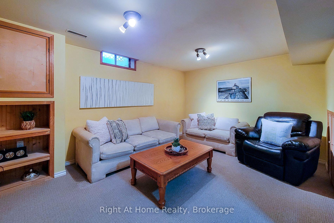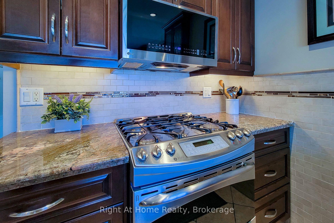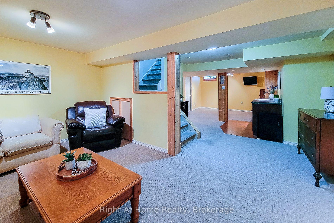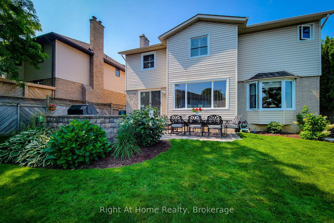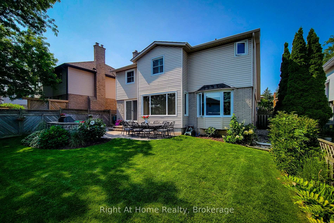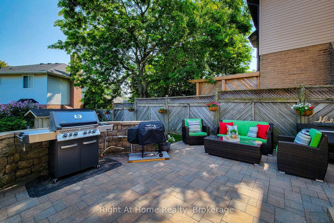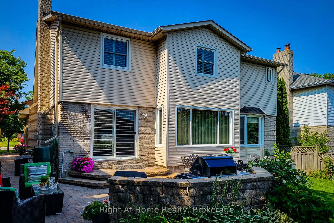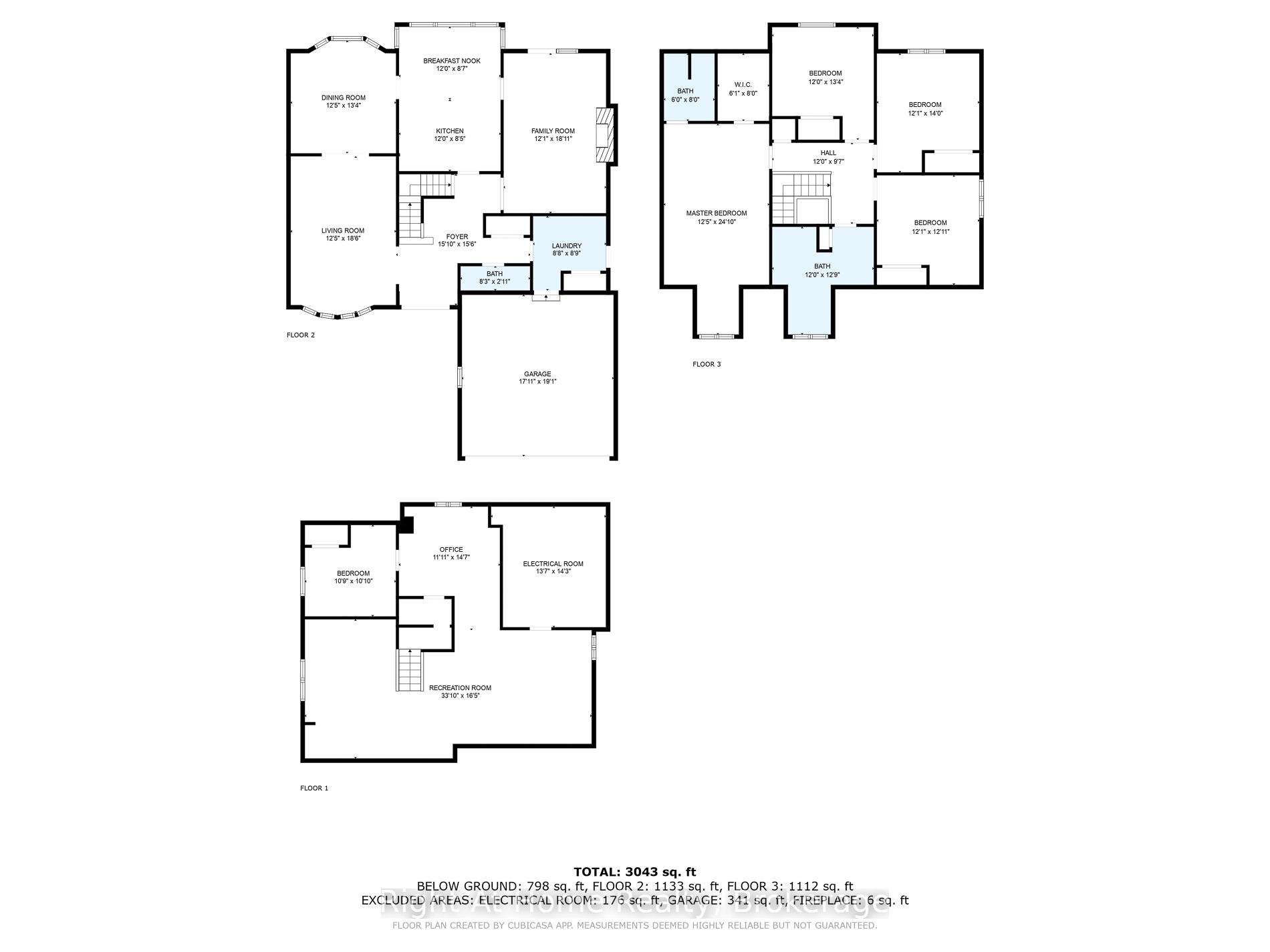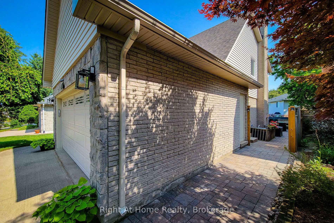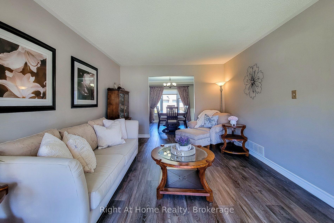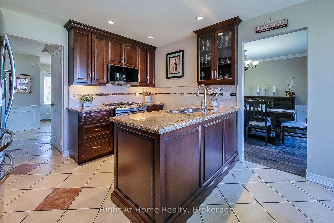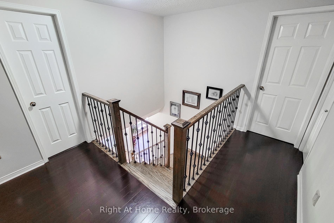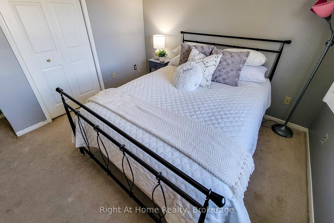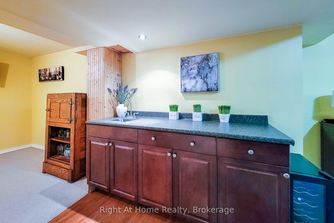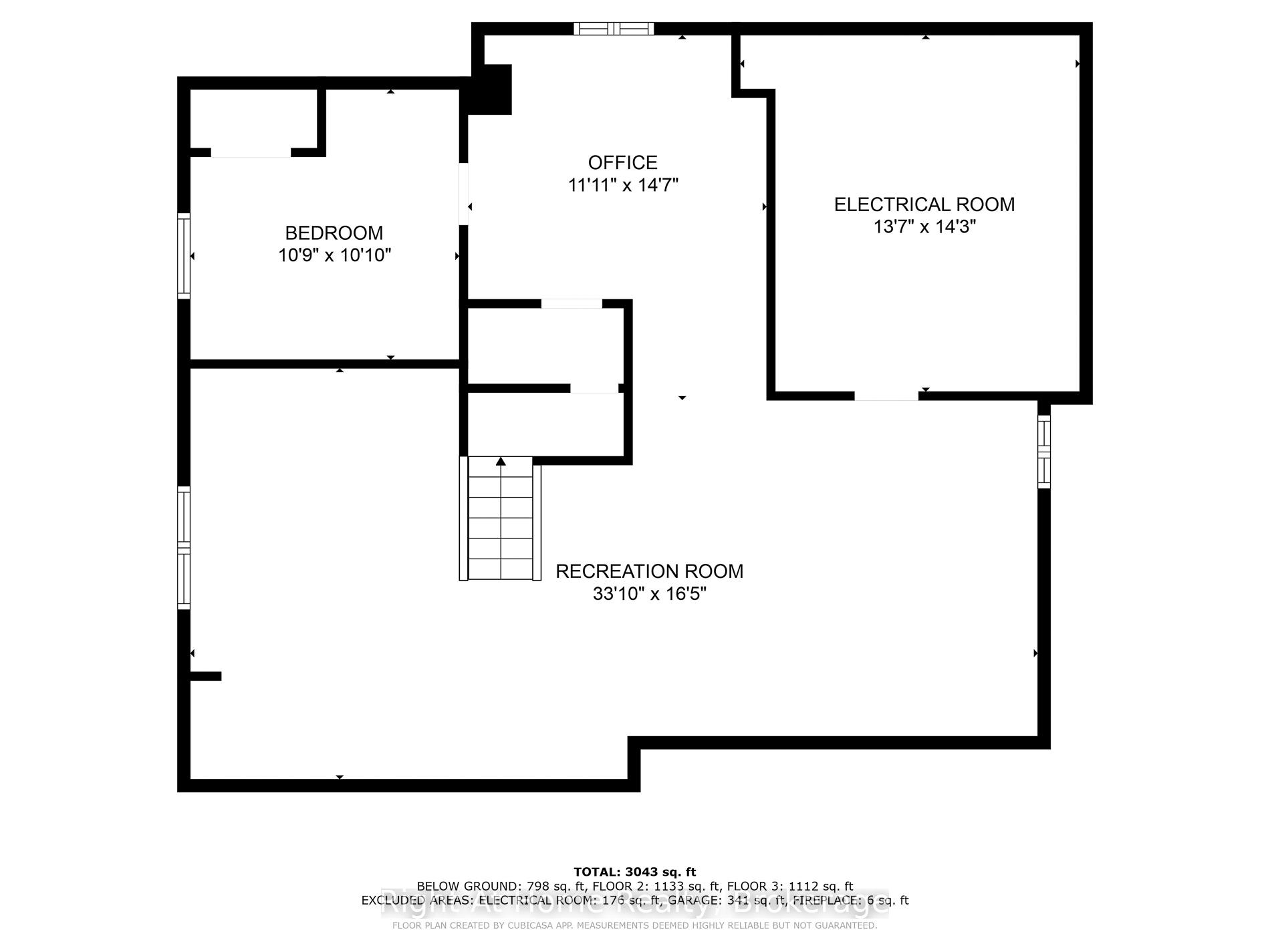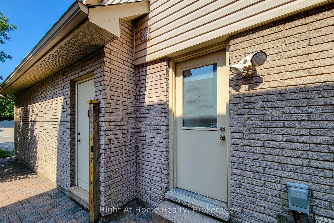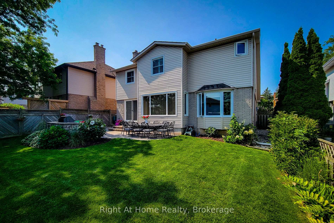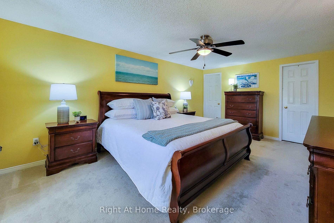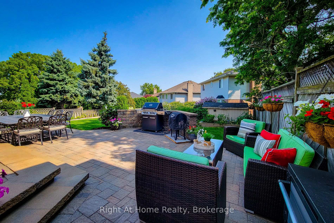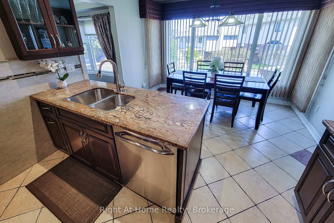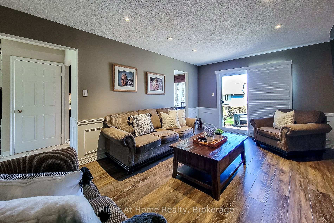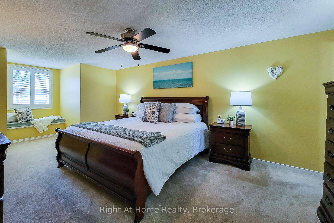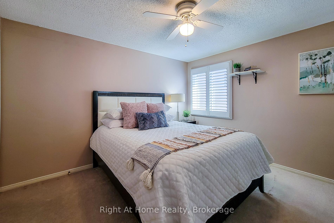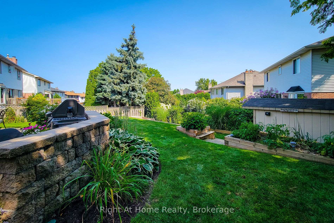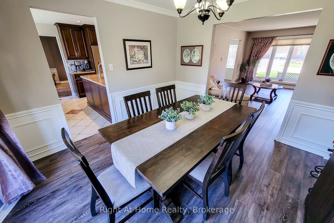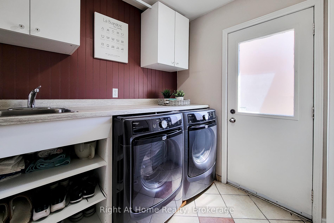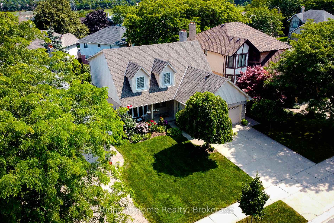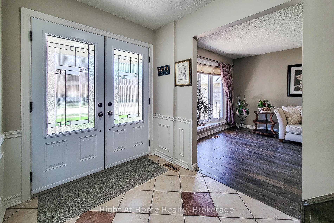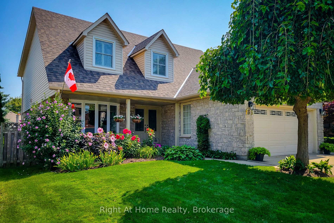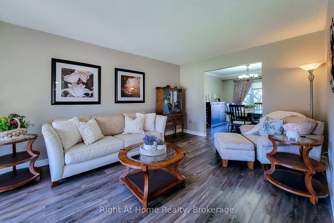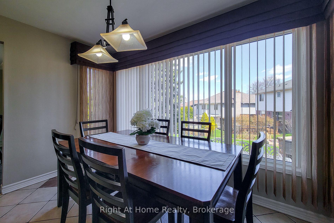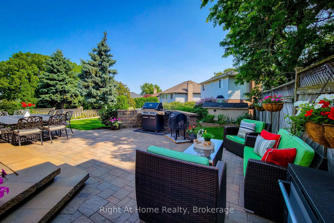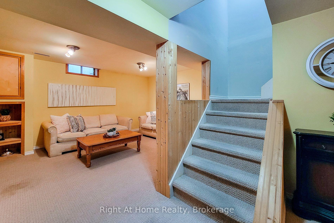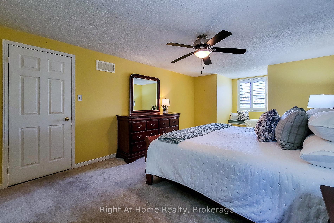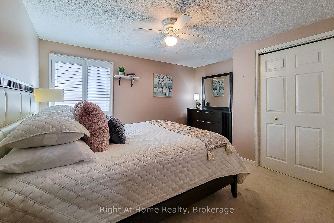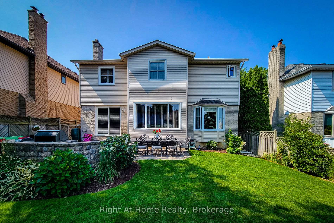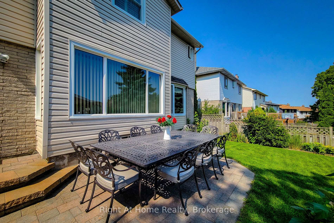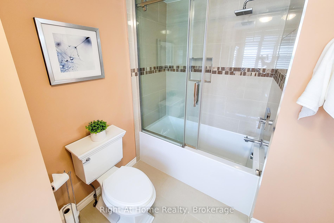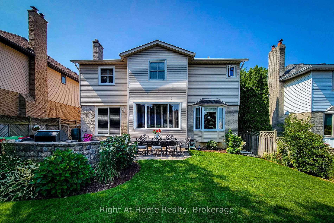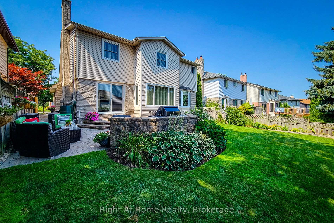$1,175,000
Available - For Sale
Listing ID: X12130359
133 Lavender Driv , Hamilton, L9K 1B6, Hamilton
| Rare for properties in this neighbourhood to go up for sale! Welcome to this gorgeous 2-storey, 4 + 1 Bedroom, 3 Bathroom beautifully updated family home in Scenic Woods, one of the most sought-after areas of Ancaster. Boasting over 3,000 sq ft of living space and bursting with curb appeal front and back, this 2-car garage home is guaranteed to impress. Inside you're welcomed by an open foyer leading to the newly renovated chefs kitchen with gorgeous granite countertops, custom cabinets, crown moulding, pot lights and loads of storage space. Walking through the sliding doors youll find the delightful backyard oasis complete with BBQ station atop the expansive custom interlocking stonework patio thats large enough to house both your giant outdoor dining table and additional patio seating, with more storage space off to the side. The extra-deep 128 ft manicured lot showcases a lovingly tended gardener's paradise with plants, shrubs and flowers, custom flower boxes and large garden shed. Heading upstairs, the new hardwood staircase leads you to the impressive second floor offering 4 bedrooms and 2 bathrooms, with the large primary bedroom boasting a customized walk-in closet and ensuite bathroom. In the basement you'll find a large, finished rec room ideal for a gym or children's play area, along with a 5th bedroom perfect for when family members come over to stay. Conveniently located in the heart of Scenic Woods, this lovely home is walking distance to schools, public transit, shopping, parks, and super quick access to the Lincoln Alexander Parkway. Nothing to do, just move in and enjoy. Hurry in to see this incredible family home waiting to meet its new family! |
| Price | $1,175,000 |
| Taxes: | $6557.50 |
| Assessment Year: | 2025 |
| Occupancy: | Owner |
| Address: | 133 Lavender Driv , Hamilton, L9K 1B6, Hamilton |
| Directions/Cross Streets: | Lavender & Indigo |
| Rooms: | 12 |
| Rooms +: | 3 |
| Bedrooms: | 4 |
| Bedrooms +: | 1 |
| Family Room: | T |
| Basement: | Finished |
| Level/Floor | Room | Length(ft) | Width(ft) | Descriptions | |
| Room 1 | Main | Living Ro | 12.4 | 18.5 | |
| Room 2 | Main | Dining Ro | 12.4 | 13.32 | |
| Room 3 | Main | Kitchen | 12 | 8.43 | |
| Room 4 | Main | Family Ro | 12.07 | 18.93 | |
| Room 5 | Main | Laundry | 8.66 | 8.76 | |
| Room 6 | Main | Bathroom | 8.23 | 2.85 | 2 Pc Bath |
| Room 7 | Second | Primary B | 12.4 | 24.83 | |
| Room 8 | Second | Bedroom 2 | 12 | 13.32 | |
| Room 9 | Second | Bedroom 3 | 12.07 | 14.01 | |
| Room 10 | Second | Bedroom 4 | 12.07 | 12.92 | |
| Room 11 | Second | Bathroom | 12 | 12.76 | 4 Pc Bath |
| Room 12 | Second | Bathroom | 5.97 | 7.97 | 3 Pc Ensuite |
| Room 13 | Basement | Bedroom 5 | 10.76 | 10.82 | |
| Room 14 | Basement | Recreatio | 33.82 | 16.4 | |
| Room 15 | Basement | Office | 11.91 | 14.56 |
| Washroom Type | No. of Pieces | Level |
| Washroom Type 1 | 4 | Second |
| Washroom Type 2 | 3 | Second |
| Washroom Type 3 | 2 | Main |
| Washroom Type 4 | 0 | |
| Washroom Type 5 | 0 |
| Total Area: | 0.00 |
| Approximatly Age: | 31-50 |
| Property Type: | Detached |
| Style: | 2-Storey |
| Exterior: | Brick Veneer, Vinyl Siding |
| Garage Type: | Built-In |
| (Parking/)Drive: | Private Do |
| Drive Parking Spaces: | 2 |
| Park #1 | |
| Parking Type: | Private Do |
| Park #2 | |
| Parking Type: | Private Do |
| Park #3 | |
| Parking Type: | Inside Ent |
| Pool: | None |
| Other Structures: | Garden Shed |
| Approximatly Age: | 31-50 |
| Approximatly Square Footage: | 2000-2500 |
| Property Features: | Fenced Yard, Park |
| CAC Included: | N |
| Water Included: | N |
| Cabel TV Included: | N |
| Common Elements Included: | N |
| Heat Included: | N |
| Parking Included: | N |
| Condo Tax Included: | N |
| Building Insurance Included: | N |
| Fireplace/Stove: | Y |
| Heat Type: | Forced Air |
| Central Air Conditioning: | Central Air |
| Central Vac: | N |
| Laundry Level: | Syste |
| Ensuite Laundry: | F |
| Sewers: | Sewer |
$
%
Years
This calculator is for demonstration purposes only. Always consult a professional
financial advisor before making personal financial decisions.
| Although the information displayed is believed to be accurate, no warranties or representations are made of any kind. |
| Right At Home Realty, Brokerage |
|
|

NASSER NADA
Broker
Dir:
416-859-5645
Bus:
905-507-4776
| Virtual Tour | Book Showing | Email a Friend |
Jump To:
At a Glance:
| Type: | Freehold - Detached |
| Area: | Hamilton |
| Municipality: | Hamilton |
| Neighbourhood: | Iroquoia Heights |
| Style: | 2-Storey |
| Approximate Age: | 31-50 |
| Tax: | $6,557.5 |
| Beds: | 4+1 |
| Baths: | 3 |
| Fireplace: | Y |
| Pool: | None |
Locatin Map:
Payment Calculator:

