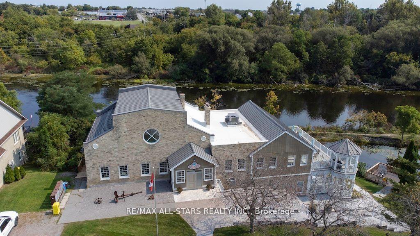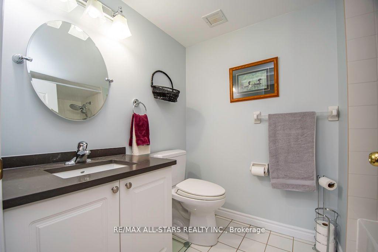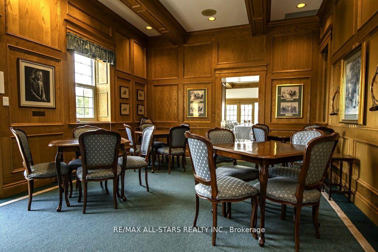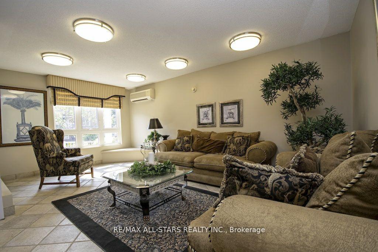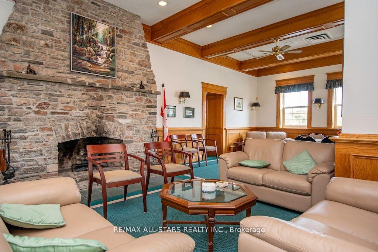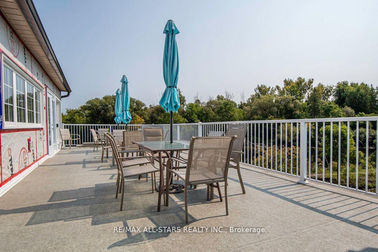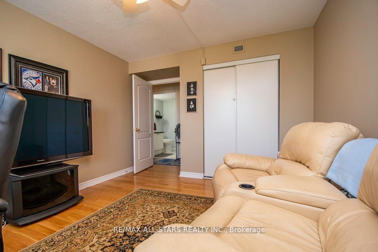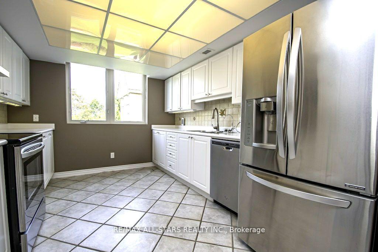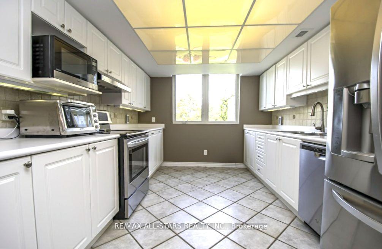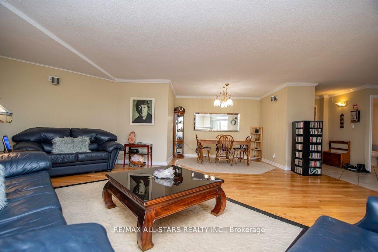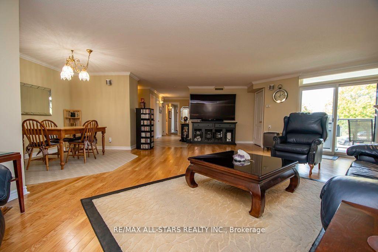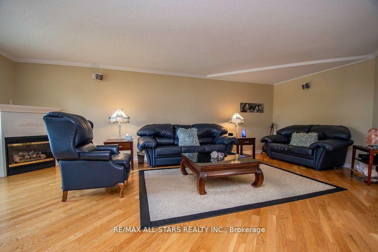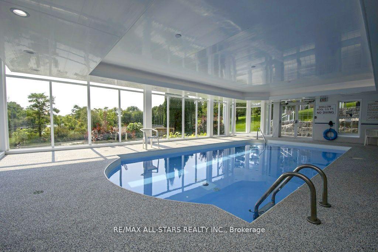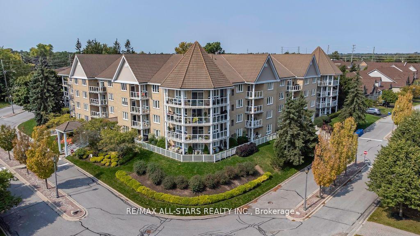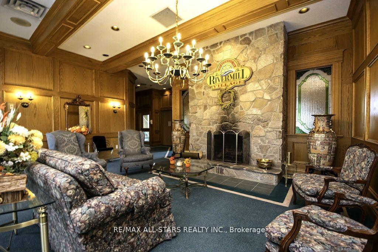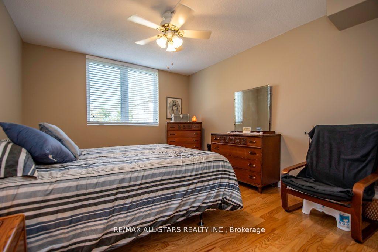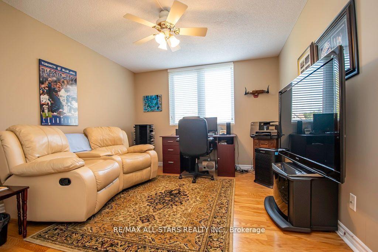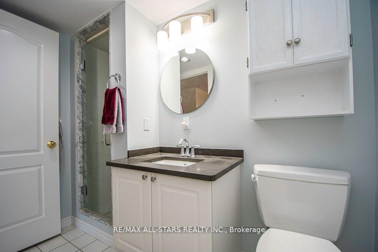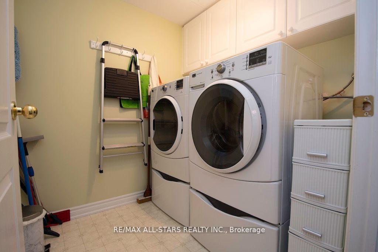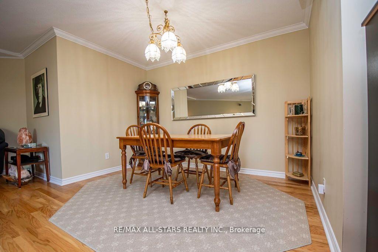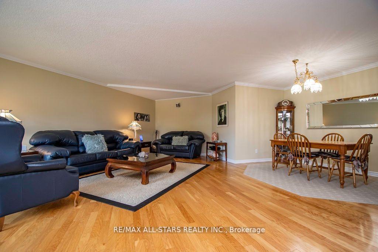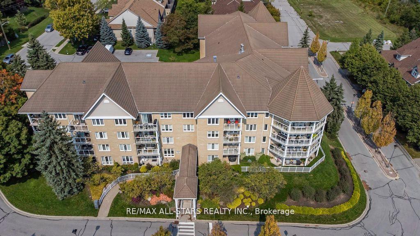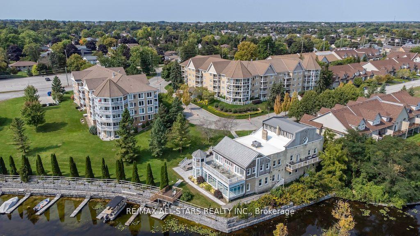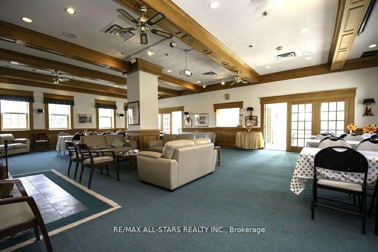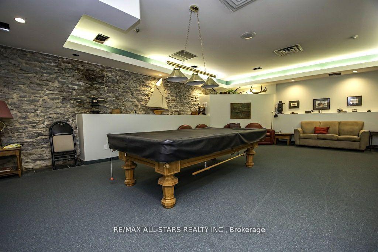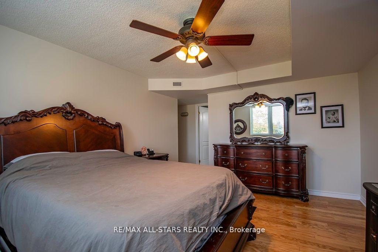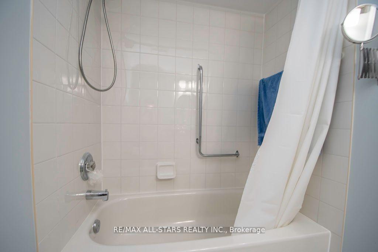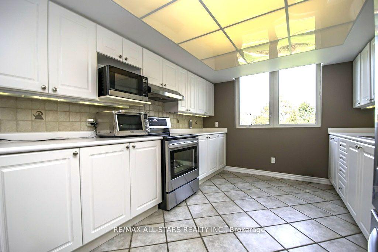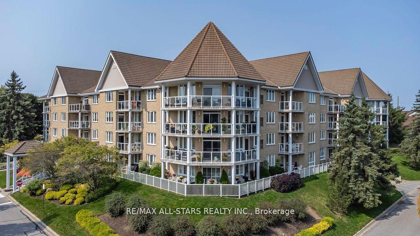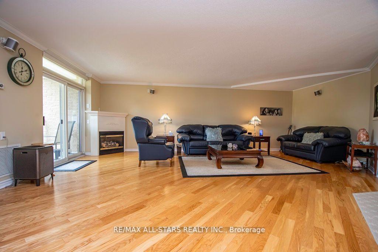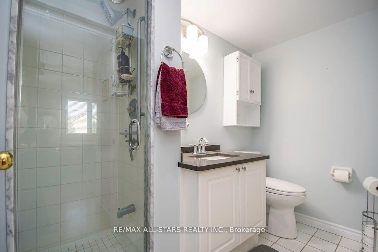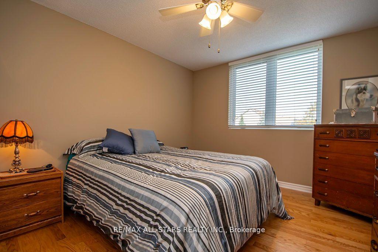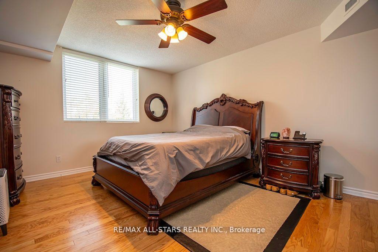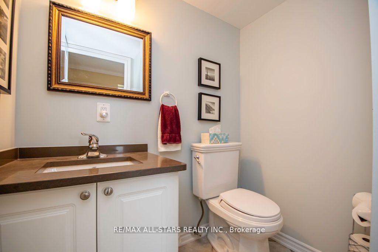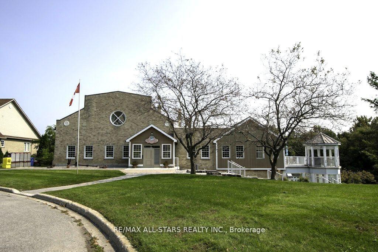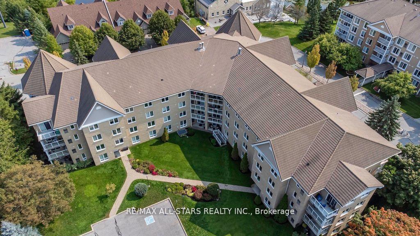$595,000
Available - For Sale
Listing ID: X12130096
51 Rivermill Boul , Kawartha Lakes, K9V 6E8, Kawartha Lakes
| Spotless, spacious, & bright is this 3 bedroom, 2.5 bath unit in the lovely Rivermill condominium complex! This premium 1685 square foot unit offers hardwood and ceramic flooring throughout, a large living/dining area with gas fireplace, crown molding, & patio doors leading to the balcony w/gas BBQ hookup. The bright white kitchen offers ample cupboard and counter space, stainless steel appliances, and a reverse osmosis system. All 3 bedrooms are a nice size, and the spacious primary includes a walk-in closet, and ensuite washroom with a bathtub as well as a step-in shower. The gas furnace with humidifier & air conditioner were replaced in 2020, and there is in-suite laundry, and an additional room for storage. Included with this unit is an underground parking space and a secure storage locker. The condo fees include all utilities (heat/hydro/water), as well as use of all common areas such as the heated indoor pool, sauna, exercise room, party room, games/billiard room, and the lovely rooftop patio above the gorgeous clubhouse, overlooking Scugog River. Docking space is available, as well as a flexible closing, and this building is pet friendly (with some restrictions). Everything you could want in a turn-key, low-maintenance lifestyle can be found here! |
| Price | $595,000 |
| Taxes: | $4322.08 |
| Occupancy: | Owner |
| Address: | 51 Rivermill Boul , Kawartha Lakes, K9V 6E8, Kawartha Lakes |
| Postal Code: | K9V 6E8 |
| Province/State: | Kawartha Lakes |
| Directions/Cross Streets: | Daniel Crt to Rivermill Blvd |
| Level/Floor | Room | Length(ft) | Width(ft) | Descriptions | |
| Room 1 | Main | Living Ro | 24.3 | 25.09 | Combined w/Dining, Irregular Room |
| Room 2 | Main | Kitchen | 12.2 | 10.1 | Ceramic Floor |
| Room 3 | Main | Primary B | 14.1 | 12.2 | Ensuite Bath, Walk-In Closet(s) |
| Room 4 | Main | Bedroom 2 | 14.89 | 11.09 | Hardwood Floor |
| Room 5 | Main | Bedroom 3 | 14.1 | 11.09 | |
| Room 6 | Main | Bathroom | 5 Pc Ensuite | ||
| Room 7 | Main | Bathroom | 4 Pc Bath | ||
| Room 8 | Main | Powder Ro | 2 Pc Bath | ||
| Room 9 | Main | Laundry | 6.69 | 5.08 | |
| Room 10 | Main | Utility R | 5.08 | 4.89 |
| Washroom Type | No. of Pieces | Level |
| Washroom Type 1 | 4 | Main |
| Washroom Type 2 | 2 | Main |
| Washroom Type 3 | 5 | Main |
| Washroom Type 4 | 0 | |
| Washroom Type 5 | 0 |
| Total Area: | 0.00 |
| Approximatly Age: | 16-30 |
| Washrooms: | 3 |
| Heat Type: | Forced Air |
| Central Air Conditioning: | Central Air |
| Elevator Lift: | True |
$
%
Years
This calculator is for demonstration purposes only. Always consult a professional
financial advisor before making personal financial decisions.
| Although the information displayed is believed to be accurate, no warranties or representations are made of any kind. |
| RE/MAX ALL-STARS REALTY INC. |
|
|

NASSER NADA
Broker
Dir:
416-859-5645
Bus:
905-507-4776
| Book Showing | Email a Friend |
Jump To:
At a Glance:
| Type: | Com - Condo Apartment |
| Area: | Kawartha Lakes |
| Municipality: | Kawartha Lakes |
| Neighbourhood: | Lindsay |
| Style: | Apartment |
| Approximate Age: | 16-30 |
| Tax: | $4,322.08 |
| Maintenance Fee: | $1,390.6 |
| Beds: | 3 |
| Baths: | 3 |
| Fireplace: | Y |
Locatin Map:
Payment Calculator:

