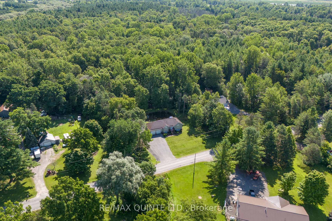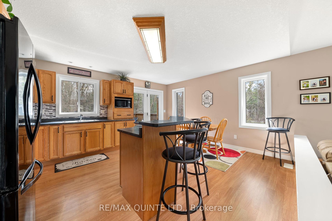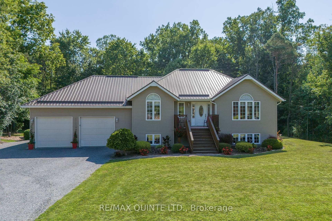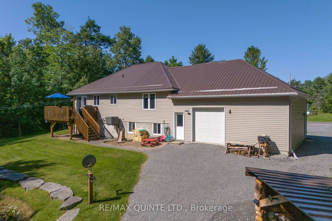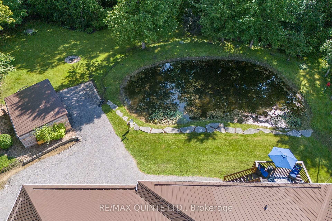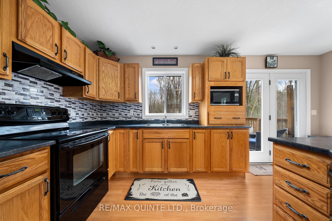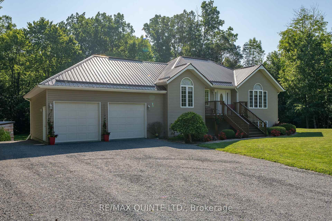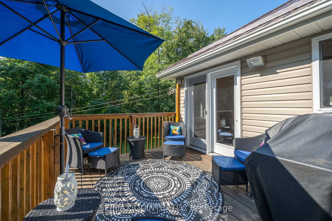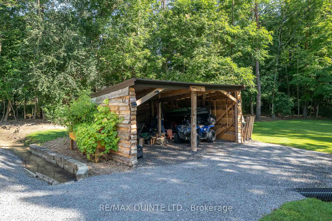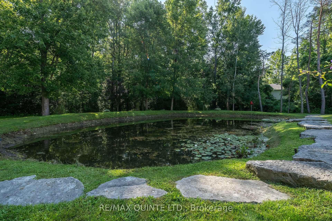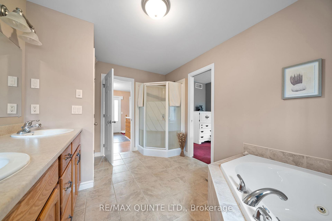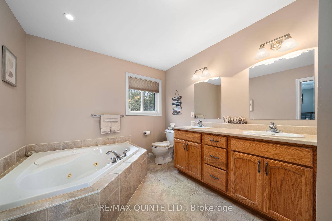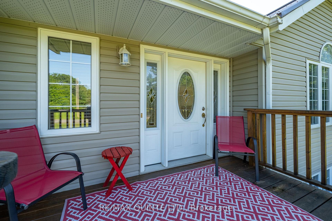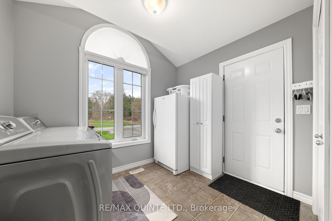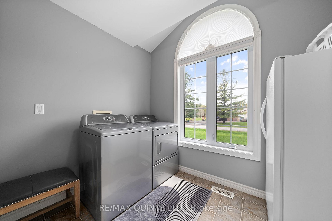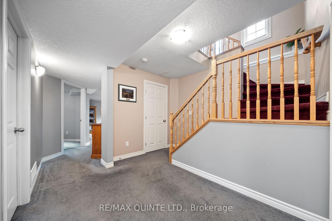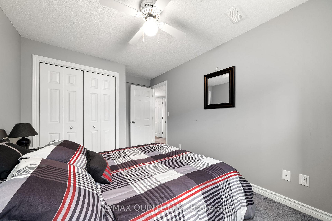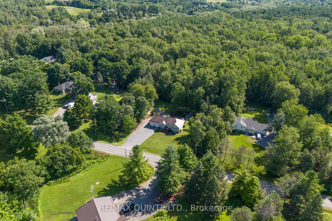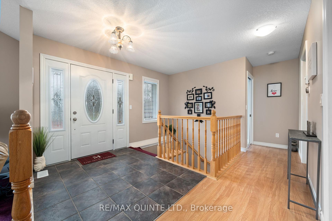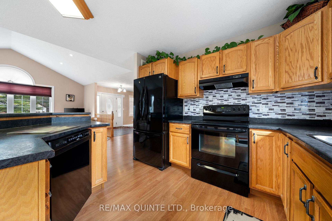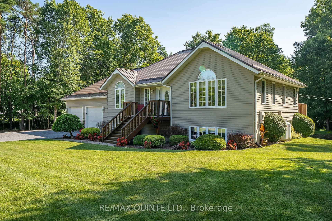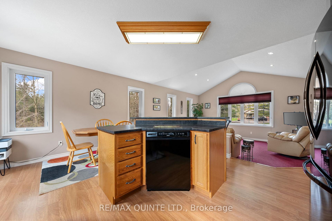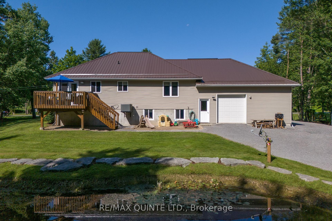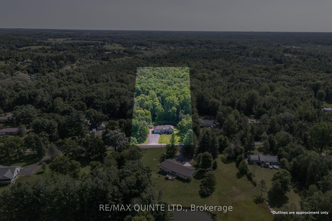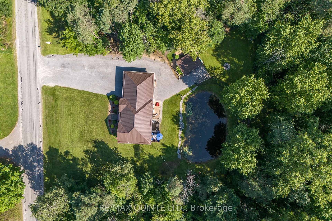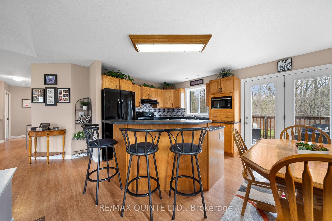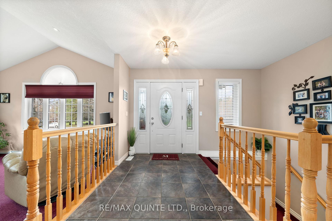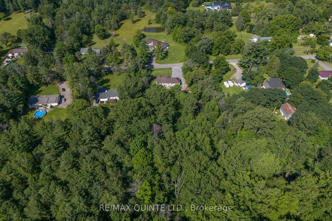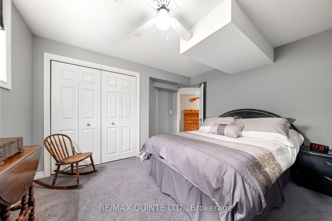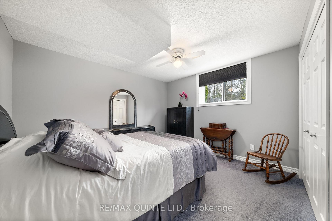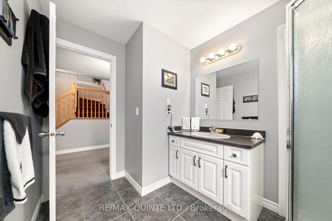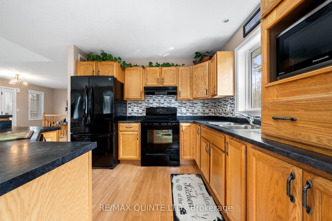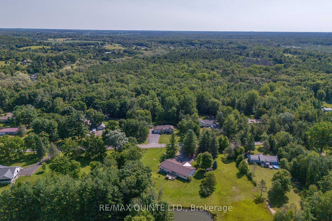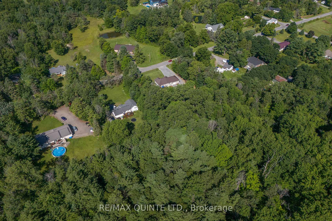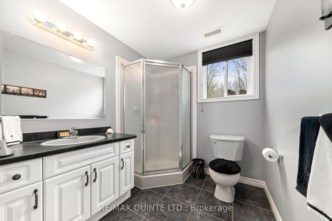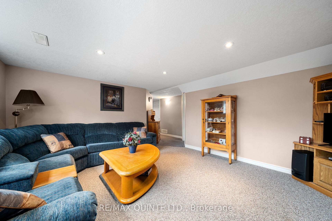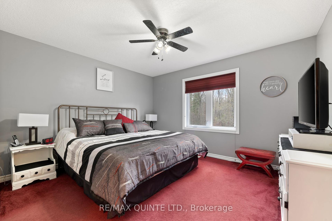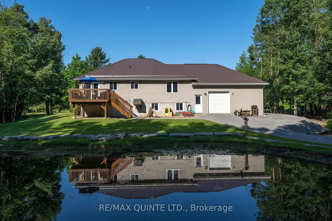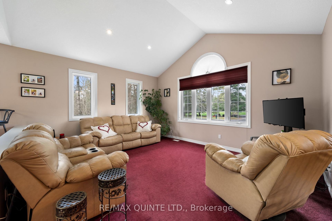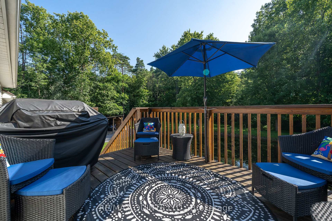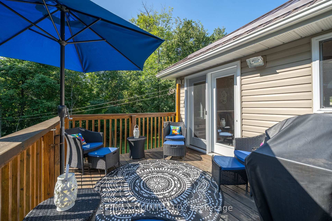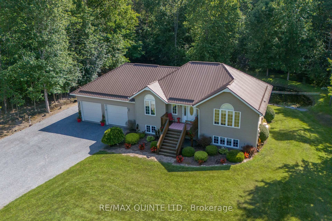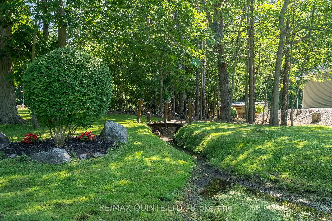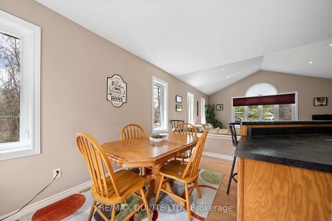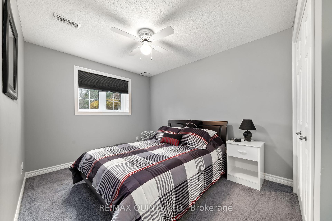$659,900
Available - For Sale
Listing ID: X12130081
568 Baptist Church Road , Quinte West, K0K 3E0, Hastings
| Welcome to 568 Baptist Church Road - Where the city ends and serenity begins. Nestled on a peaceful country 2.88 acre lot just minutes from town and the 401, this charming home offers the perfect balance of rural tranquility and urban convenience. Trade the hum of traffic for the soothing sounds of birdsong, and unwind in your own private oasis. This thoughtfully designed home features a sunken living room with cozy ambiance and abundant natural light, the perfect space to relax or entertain. With one bedroom on the main level and two downstairs, there's plenty of room for guests, extended family, or a dedicated home office. Two full bathrooms ensure comfort and functionality for daily living. Step outside and discover the peaceful, natural beauty that surrounds this home. A tranquil pond at the back is home to goldfish and invites moments of quiet reflection or Canadian winter skating fun. Enjoy your morning coffee or evening glass of wine on either the front or back deck, both solidly built and carefully maintained. Explore your property with ease thanks to two charming wooden bridges that span the natural waterway, and side entry wooden steps beside the driveway offer a practical and scenic route to the bridges. A handy shed offers storage for your outdoor tools and toys, while the spacious two-car garage with a second back garage door for easy pull-in and out of toys and utility vehicles provides for easy access or a luxury workshop. This is more than a home it's a lifestyle. One where you're close to everything but feel a world away. Don't miss your chance to experience the best of country living with modern convenience at 568 Baptist Church Road. |
| Price | $659,900 |
| Taxes: | $3950.13 |
| Occupancy: | Owner |
| Address: | 568 Baptist Church Road , Quinte West, K0K 3E0, Hastings |
| Directions/Cross Streets: | Marsh Hill Rd/Baptist Church Rd |
| Rooms: | 6 |
| Rooms +: | 6 |
| Bedrooms: | 1 |
| Bedrooms +: | 2 |
| Family Room: | F |
| Basement: | Finished |
| Level/Floor | Room | Length(ft) | Width(ft) | Descriptions | |
| Room 1 | Main | Foyer | 6.23 | 11.48 | |
| Room 2 | Main | Living Ro | 16.4 | 13.12 | |
| Room 3 | Main | Dining Ro | 6.23 | 14.1 | |
| Room 4 | Main | Kitchen | 10.17 | 14.43 | |
| Room 5 | Main | Bathroom | 8.86 | 13.78 | 5 Pc Bath |
| Room 6 | Main | Primary B | 12.79 | 13.78 | Walk-In Closet(s) |
| Room 7 | Main | Laundry | 9.51 | 9.84 | |
| Room 8 | Lower | Family Ro | 15.42 | 13.12 | |
| Room 9 | Lower | Bedroom 2 | 12.14 | 13.12 | |
| Room 10 | Lower | Other | 11.15 | 9.51 | |
| Room 11 | Lower | Bathroom | 6.56 | 9.51 | 3 Pc Bath |
| Room 12 | Lower | Other | 6.89 | 13.12 | Walk-In Closet(s) |
| Room 13 | Lower | Bedroom 3 | 8.86 | 12.79 |
| Washroom Type | No. of Pieces | Level |
| Washroom Type 1 | 5 | Main |
| Washroom Type 2 | 3 | |
| Washroom Type 3 | 0 | |
| Washroom Type 4 | 0 | |
| Washroom Type 5 | 0 | |
| Washroom Type 6 | 5 | Main |
| Washroom Type 7 | 3 | |
| Washroom Type 8 | 0 | |
| Washroom Type 9 | 0 | |
| Washroom Type 10 | 0 |
| Total Area: | 0.00 |
| Approximatly Age: | 16-30 |
| Property Type: | Detached |
| Style: | Bungalow |
| Exterior: | Vinyl Siding |
| Garage Type: | Attached |
| (Parking/)Drive: | Private Do |
| Drive Parking Spaces: | 8 |
| Park #1 | |
| Parking Type: | Private Do |
| Park #2 | |
| Parking Type: | Private Do |
| Pool: | None |
| Other Structures: | Shed |
| Approximatly Age: | 16-30 |
| Approximatly Square Footage: | 1100-1500 |
| CAC Included: | N |
| Water Included: | N |
| Cabel TV Included: | N |
| Common Elements Included: | N |
| Heat Included: | N |
| Parking Included: | N |
| Condo Tax Included: | N |
| Building Insurance Included: | N |
| Fireplace/Stove: | N |
| Heat Type: | Forced Air |
| Central Air Conditioning: | Central Air |
| Central Vac: | N |
| Laundry Level: | Syste |
| Ensuite Laundry: | F |
| Sewers: | Septic |
| Water: | Drilled W |
| Water Supply Types: | Drilled Well |
$
%
Years
This calculator is for demonstration purposes only. Always consult a professional
financial advisor before making personal financial decisions.
| Although the information displayed is believed to be accurate, no warranties or representations are made of any kind. |
| RE/MAX QUINTE LTD. |
|
|

NASSER NADA
Broker
Dir:
416-859-5645
Bus:
905-507-4776
| Virtual Tour | Book Showing | Email a Friend |
Jump To:
At a Glance:
| Type: | Freehold - Detached |
| Area: | Hastings |
| Municipality: | Quinte West |
| Neighbourhood: | Dufferin Grove |
| Style: | Bungalow |
| Approximate Age: | 16-30 |
| Tax: | $3,950.13 |
| Beds: | 1+2 |
| Baths: | 2 |
| Fireplace: | N |
| Pool: | None |
Locatin Map:
Payment Calculator:

