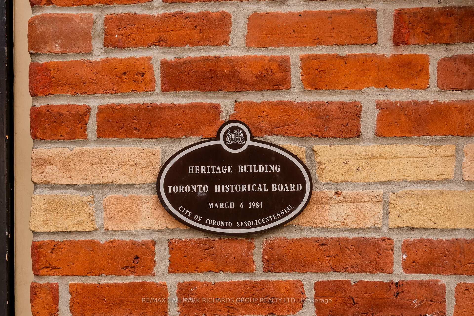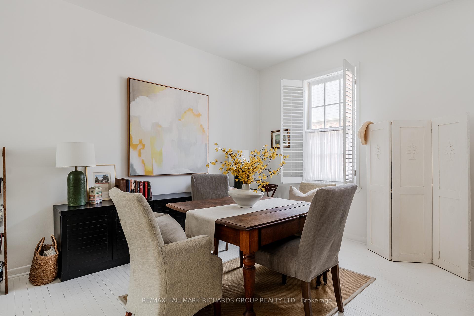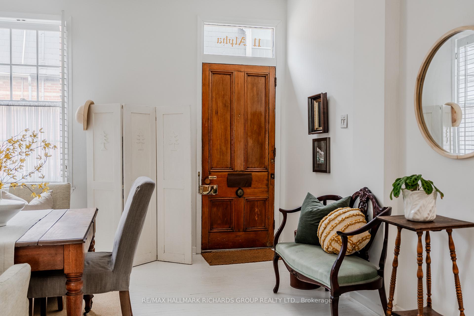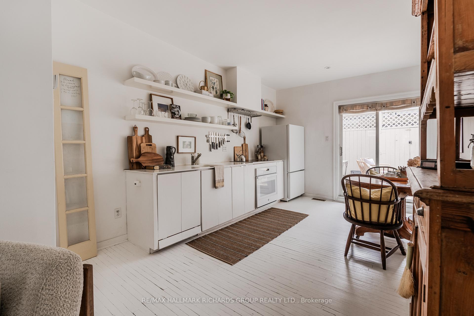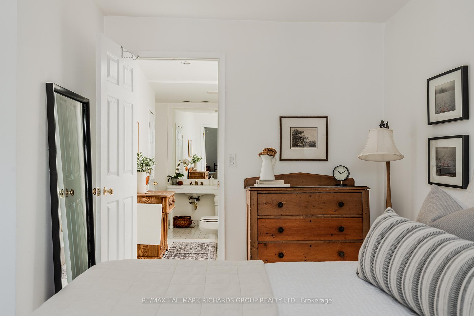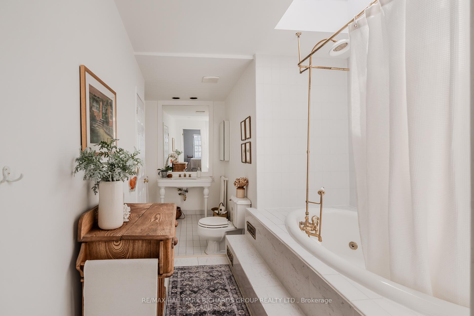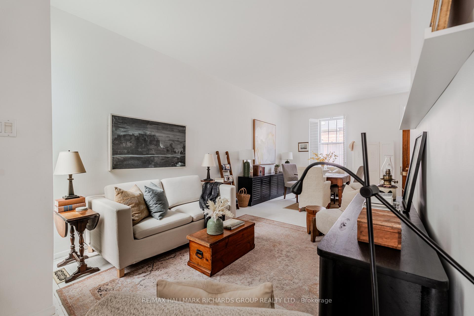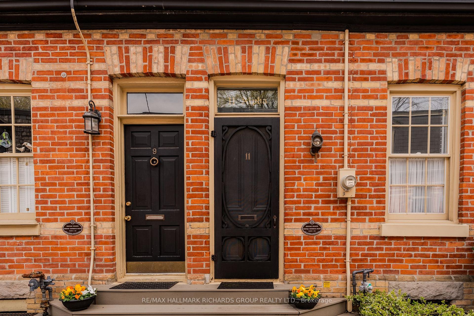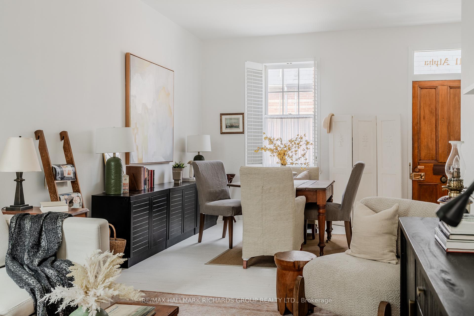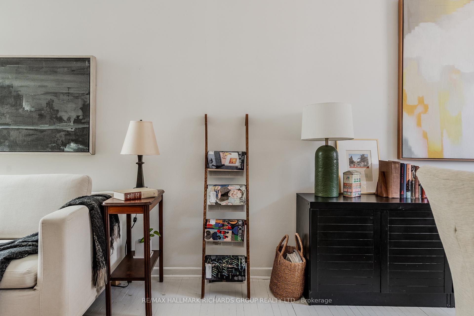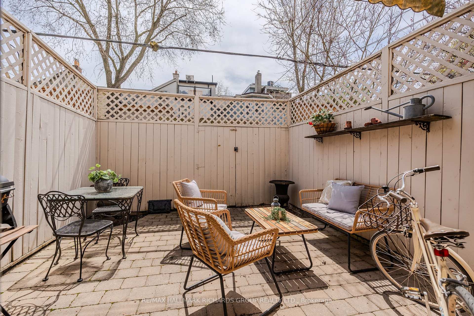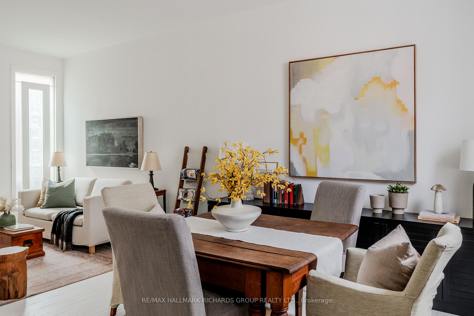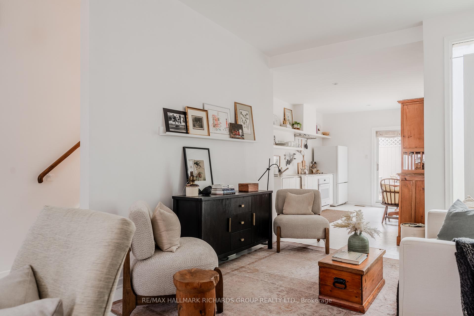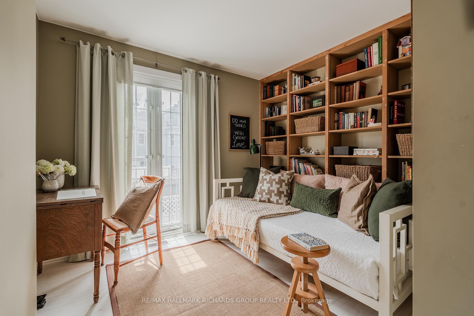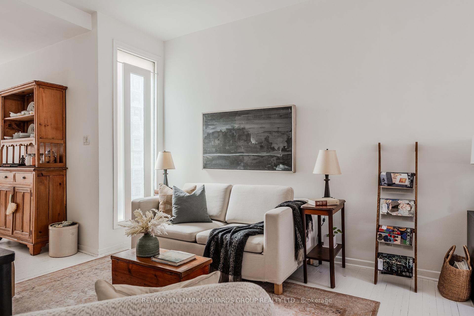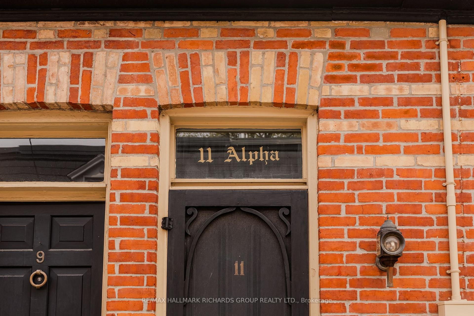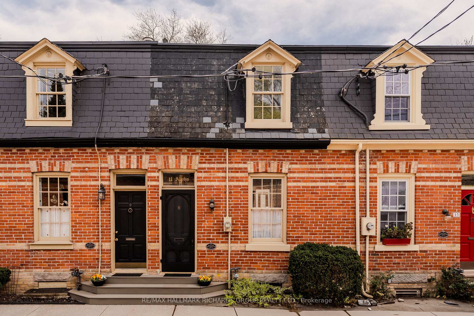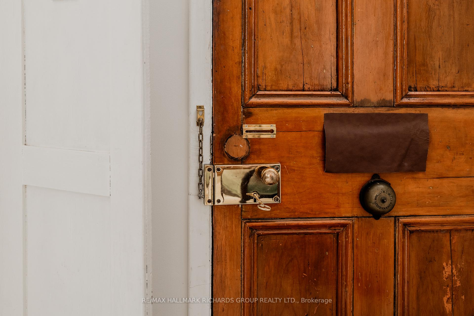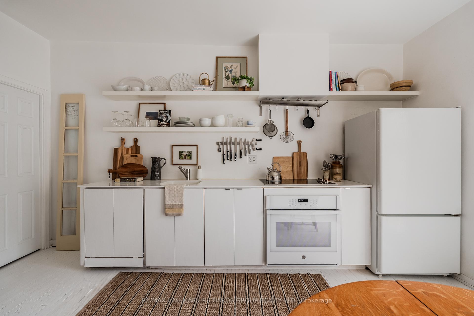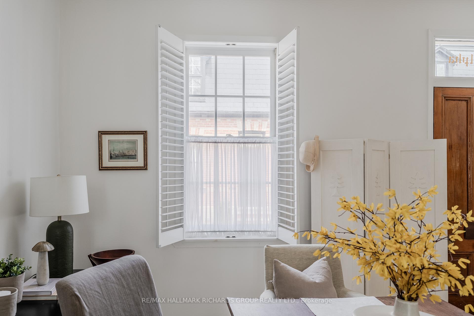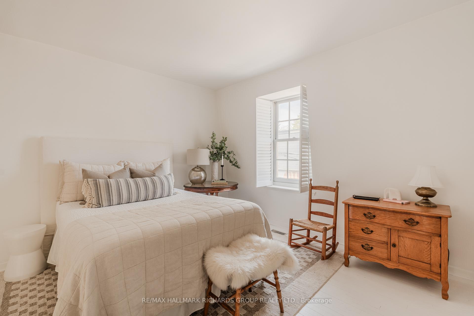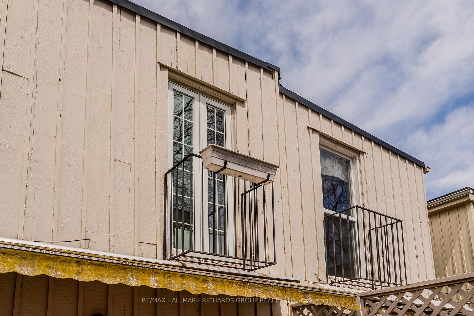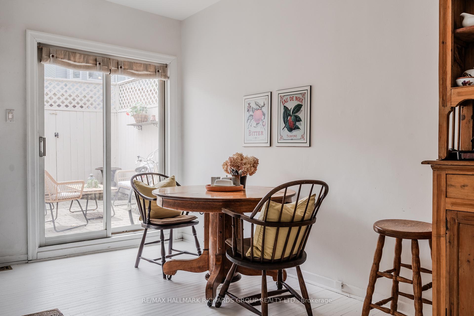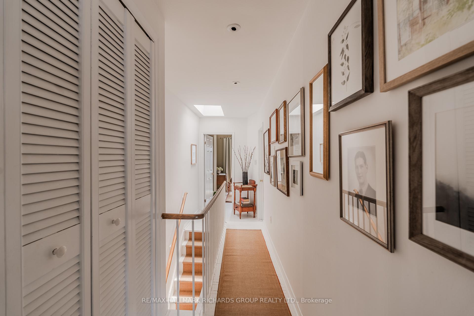$899,000
Available - For Sale
Listing ID: C12126554
11 Alpha Aven , Toronto, M4X 1J2, Toronto
| Welcome to 11 Alpha. This rowhouse is situated on one of North Cabbagetowns most private, historic streets. Built in the late 1800s, this beautifully renovated home blends old-world charm with modern updates including white hardwood floors, pot lights, and skylights. As light pours in from front to back you will feel instant calmness. The open-concept main floor flows to a private courtyard with retractable awning perfect for entertaining. Kitchen features premium appliances & is Meticulously maintained throughout. Two spacious bedrooms on the second floor with a Juliette balcony off the second bedroom. Massive bathroom with deep soaker tub, perfect for after those long days. Minutes to Bay/ Bloor, TTC, shops, and dining, this unique home is the perfect urban retreat in a vibrant, sought-after community. |
| Price | $899,000 |
| Taxes: | $5450.51 |
| Occupancy: | Owner |
| Address: | 11 Alpha Aven , Toronto, M4X 1J2, Toronto |
| Directions/Cross Streets: | Sackville/Wellesley |
| Rooms: | 5 |
| Bedrooms: | 2 |
| Bedrooms +: | 0 |
| Family Room: | F |
| Basement: | Unfinished |
| Level/Floor | Room | Length(ft) | Width(ft) | Descriptions | |
| Room 1 | Main | Dining Ro | 13.45 | 12.99 | Open Concept, Large Window |
| Room 2 | Main | Living Ro | 10.66 | 10.4 | Open Concept, Window |
| Room 3 | Main | Kitchen | 10.33 | 15.25 | B/I Appliances, W/O To Deck, Eat-in Kitchen |
| Room 4 | Second | Primary B | 11.74 | 14.76 | 4 Pc Bath, Double Closet, Window |
| Room 5 | Second | Bedroom 2 | 10.36 | 10.3 | W/O To Balcony |
| Washroom Type | No. of Pieces | Level |
| Washroom Type 1 | 4 | |
| Washroom Type 2 | 0 | |
| Washroom Type 3 | 0 | |
| Washroom Type 4 | 0 | |
| Washroom Type 5 | 0 |
| Total Area: | 0.00 |
| Approximatly Age: | 100+ |
| Property Type: | Att/Row/Townhouse |
| Style: | 2-Storey |
| Exterior: | Brick |
| Garage Type: | None |
| (Parking/)Drive: | Lane |
| Drive Parking Spaces: | 0 |
| Park #1 | |
| Parking Type: | Lane |
| Park #2 | |
| Parking Type: | Lane |
| Pool: | None |
| Approximatly Age: | 100+ |
| Approximatly Square Footage: | 1100-1500 |
| CAC Included: | N |
| Water Included: | N |
| Cabel TV Included: | N |
| Common Elements Included: | N |
| Heat Included: | N |
| Parking Included: | N |
| Condo Tax Included: | N |
| Building Insurance Included: | N |
| Fireplace/Stove: | N |
| Heat Type: | Forced Air |
| Central Air Conditioning: | Central Air |
| Central Vac: | N |
| Laundry Level: | Syste |
| Ensuite Laundry: | F |
| Elevator Lift: | False |
| Sewers: | Sewer |
$
%
Years
This calculator is for demonstration purposes only. Always consult a professional
financial advisor before making personal financial decisions.
| Although the information displayed is believed to be accurate, no warranties or representations are made of any kind. |
| RE/MAX HALLMARK RICHARDS GROUP REALTY LTD. |
|
|

NASSER NADA
Broker
Dir:
416-859-5645
Bus:
905-507-4776
| Virtual Tour | Book Showing | Email a Friend |
Jump To:
At a Glance:
| Type: | Freehold - Att/Row/Townhouse |
| Area: | Toronto |
| Municipality: | Toronto C08 |
| Neighbourhood: | Cabbagetown-South St. James Town |
| Style: | 2-Storey |
| Approximate Age: | 100+ |
| Tax: | $5,450.51 |
| Beds: | 2 |
| Baths: | 1 |
| Fireplace: | N |
| Pool: | None |
Locatin Map:
Payment Calculator:

