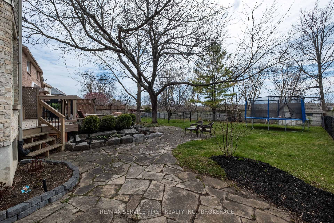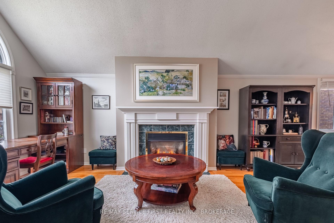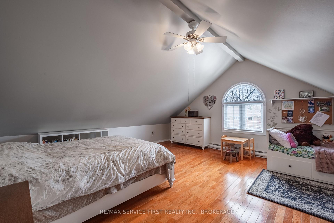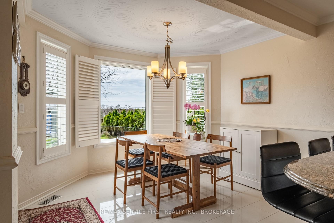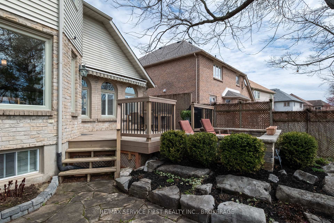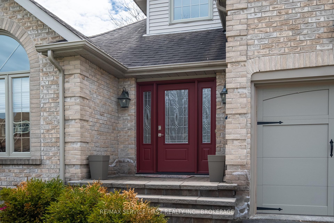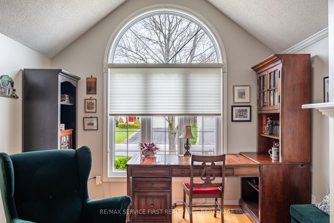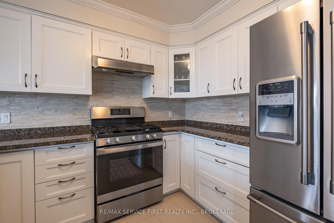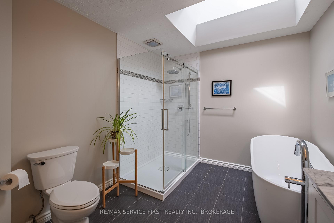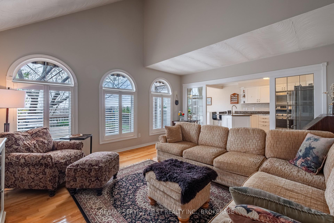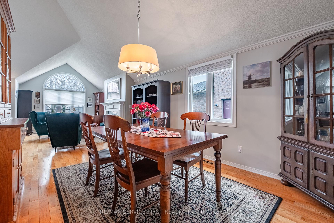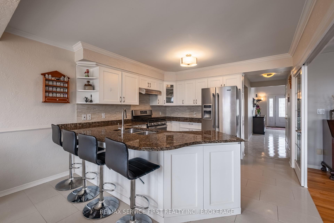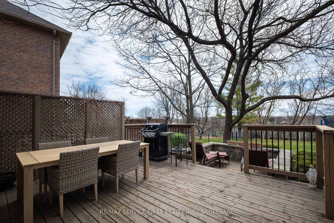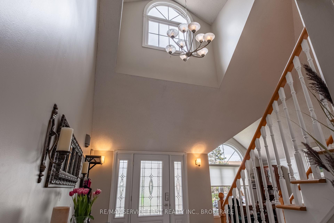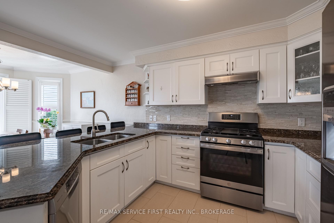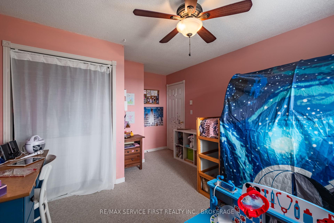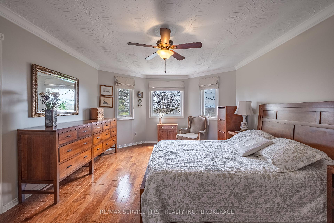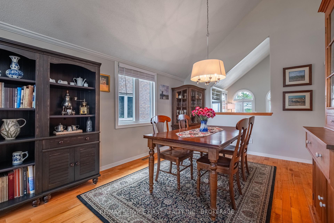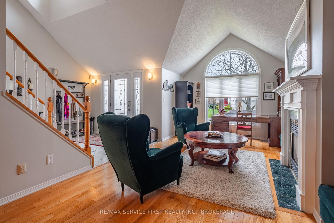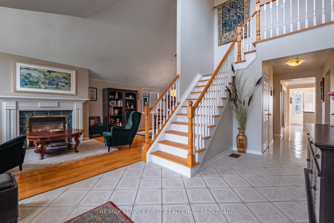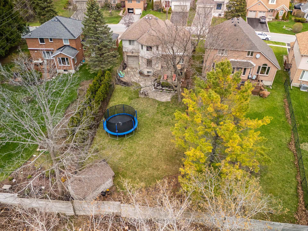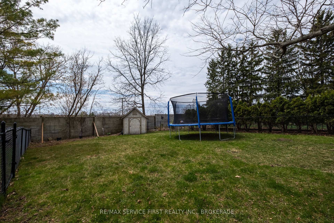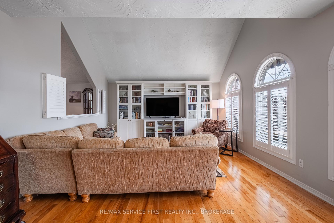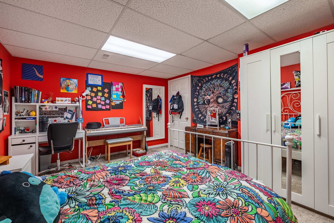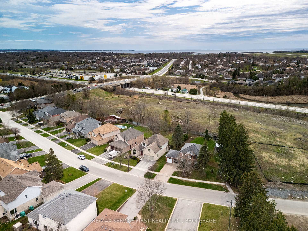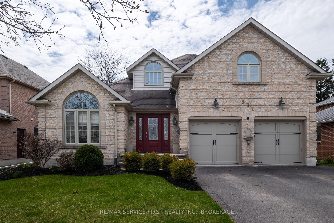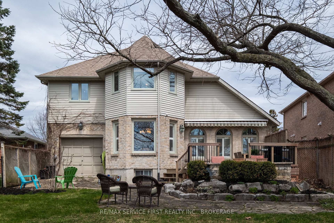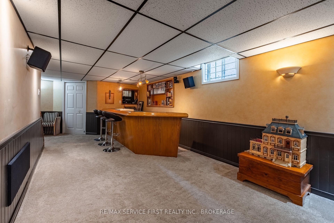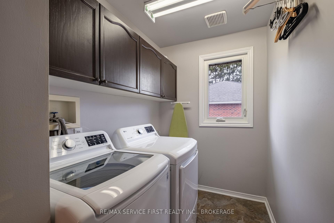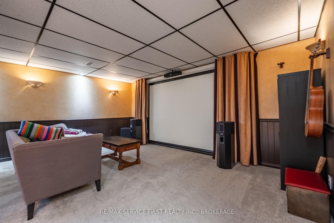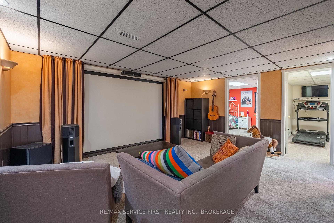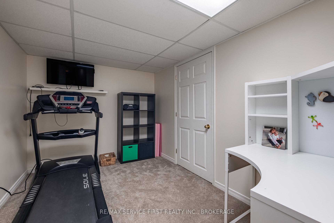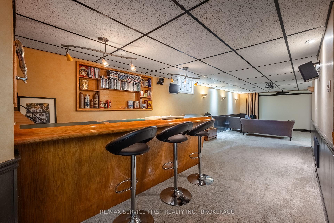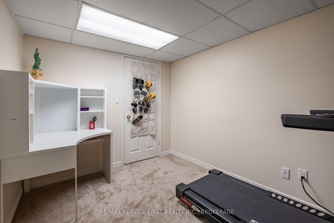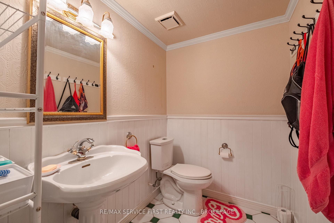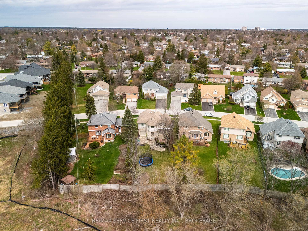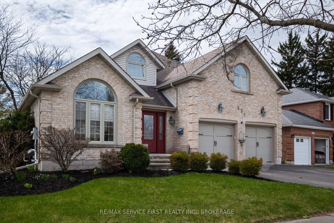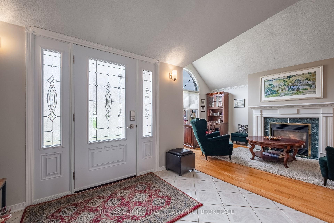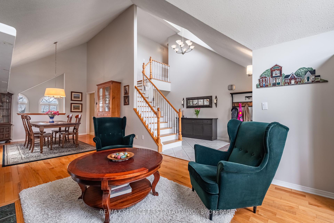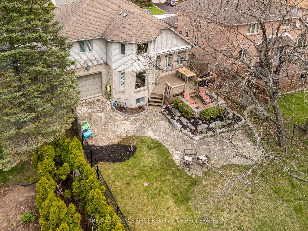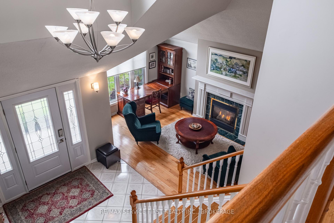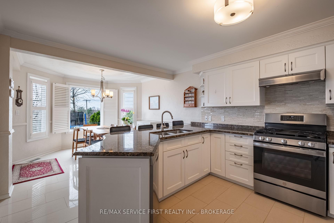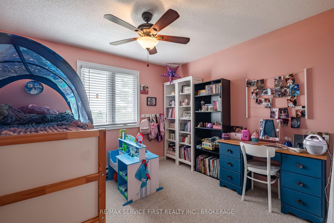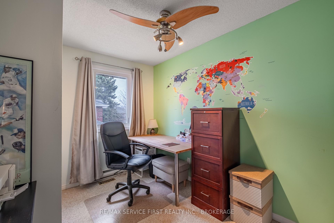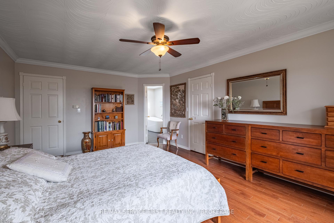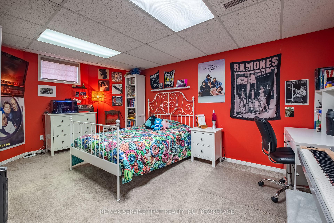$929,900
Available - For Sale
Listing ID: X12129256
531 Forest Hill Drive E Driv , Kingston, K7M 8M5, Frontenac
| An exquisite offering at 531 Forest Hill Drive, a beautifully crafted 4+1 bedroom home featuring 2 full and 2 half bathrooms, a 3 car garage (one bay is double length), offering a bright and functional layout ideal for modern living, with tremendous curb appeal. The main floor layout features a spacious living and dining area, highlighted by a cozy natural gas fireplace and a convenient pass-through to the great room. The chefs kitchen is complete with white shaker cabinetry, granite breakfast bar, and a charming eat-in area set by a bay window overlooking the private, landscaped backyard with interlocking patio perfect for entertaining or relaxing outdoors. Upstairs, you'll find four generous bedrooms, two full baths, and a convenient laundry area. Hardwood flooring flows throughout the main level, staircase, and upper level, complemented by vaulted ceilings, California shutters, and a stunning skylight in the primary ensuite that fills the space with natural light. The finished lower level offers a true home theatre experience with a projector TV and bar, plus a spacious guest bedroom, second half-bath, office/den, cedar-lined storage closet, and more. Additional updates include: Heat pump/Central Air/Furnace (2023), New exterior doors (2023). A rare opportunity in a highly sought-after neighborhood don't miss your chance to own this exceptional home! |
| Price | $929,900 |
| Taxes: | $6517.74 |
| Occupancy: | Owner |
| Address: | 531 Forest Hill Drive E Driv , Kingston, K7M 8M5, Frontenac |
| Directions/Cross Streets: | Graceland and Forest Hill |
| Rooms: | 8 |
| Rooms +: | 3 |
| Bedrooms: | 4 |
| Bedrooms +: | 1 |
| Family Room: | T |
| Basement: | Finished, Full |
| Level/Floor | Room | Length(ft) | Width(ft) | Descriptions | |
| Room 1 | Main | Foyer | 9.77 | 11.38 | |
| Room 2 | Main | Family Ro | 11.28 | 29.91 | |
| Room 3 | Main | Living Ro | 16.86 | 13.32 | |
| Room 4 | Main | Kitchen | 11.58 | 21.94 | |
| Room 5 | Main | Bathroom | 7.94 | 2.59 | 2 Pc Bath |
| Room 6 | Second | Primary B | 12.82 | 19.98 | |
| Room 7 | Second | Bathroom | 9.02 | 11.91 | 5 Pc Ensuite |
| Room 8 | Second | Bedroom 2 | 11.28 | 14.46 | |
| Room 9 | Second | Bedroom 3 | 11.22 | 8.76 | |
| Room 10 | Second | Bedroom 4 | 11.55 | 16.63 | |
| Room 11 | Second | Bathroom | 7.94 | 7.94 | 4 Pc Bath |
| Room 12 | Basement | Recreatio | 29.59 | 16.01 | |
| Room 13 | Basement | Bedroom | 16.96 | 11.68 | |
| Room 14 | Basement | Den | 8.04 | 9.84 | |
| Room 15 | Basement | Bathroom | 6.99 | 11.68 | 2 Pc Bath |
| Washroom Type | No. of Pieces | Level |
| Washroom Type 1 | 2 | Main |
| Washroom Type 2 | 5 | Second |
| Washroom Type 3 | 4 | Second |
| Washroom Type 4 | 2 | Basement |
| Washroom Type 5 | 0 | |
| Washroom Type 6 | 2 | Main |
| Washroom Type 7 | 5 | Second |
| Washroom Type 8 | 4 | Second |
| Washroom Type 9 | 2 | Basement |
| Washroom Type 10 | 0 |
| Total Area: | 0.00 |
| Property Type: | Detached |
| Style: | 2-Storey |
| Exterior: | Brick |
| Garage Type: | Attached |
| Drive Parking Spaces: | 2 |
| Pool: | None |
| Approximatly Square Footage: | 2000-2500 |
| CAC Included: | N |
| Water Included: | N |
| Cabel TV Included: | N |
| Common Elements Included: | N |
| Heat Included: | N |
| Parking Included: | N |
| Condo Tax Included: | N |
| Building Insurance Included: | N |
| Fireplace/Stove: | Y |
| Heat Type: | Forced Air |
| Central Air Conditioning: | Central Air |
| Central Vac: | N |
| Laundry Level: | Syste |
| Ensuite Laundry: | F |
| Sewers: | Sewer |
$
%
Years
This calculator is for demonstration purposes only. Always consult a professional
financial advisor before making personal financial decisions.
| Although the information displayed is believed to be accurate, no warranties or representations are made of any kind. |
| RE/MAX SERVICE FIRST REALTY INC., BROKERAGE |
|
|

NASSER NADA
Broker
Dir:
416-859-5645
Bus:
905-507-4776
| Virtual Tour | Book Showing | Email a Friend |
Jump To:
At a Glance:
| Type: | Freehold - Detached |
| Area: | Frontenac |
| Municipality: | Kingston |
| Neighbourhood: | 37 - South of Taylor-Kidd Blvd |
| Style: | 2-Storey |
| Tax: | $6,517.74 |
| Beds: | 4+1 |
| Baths: | 4 |
| Fireplace: | Y |
| Pool: | None |
Locatin Map:
Payment Calculator:

