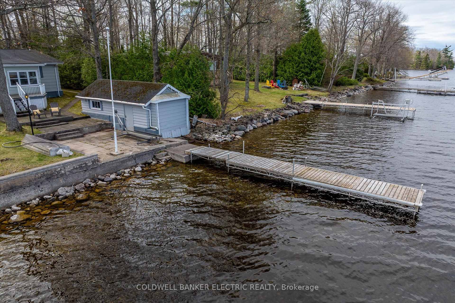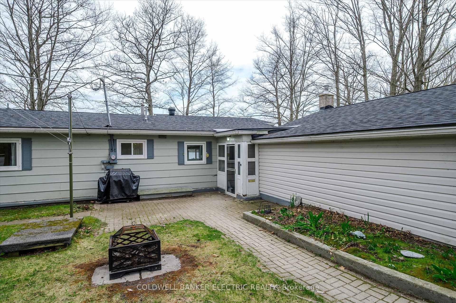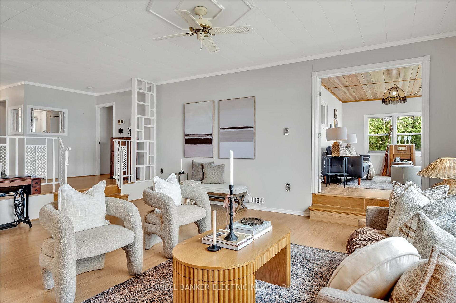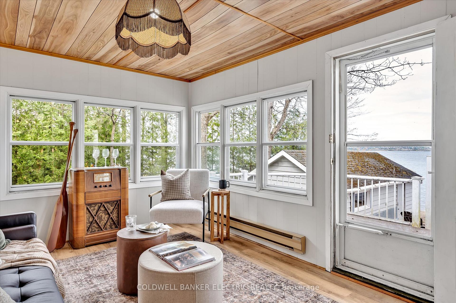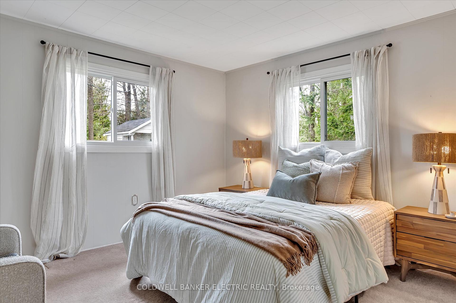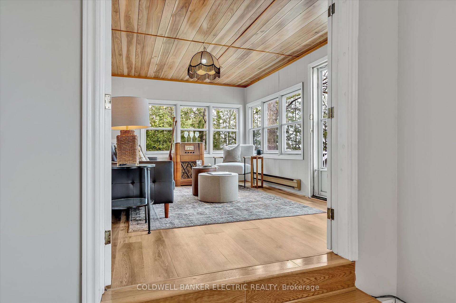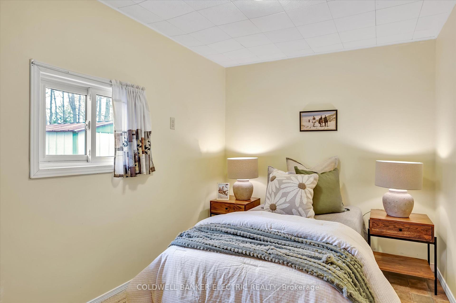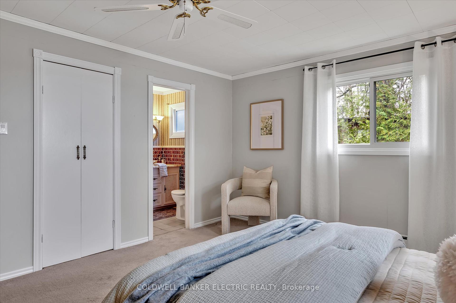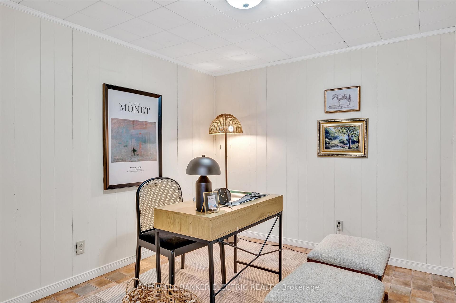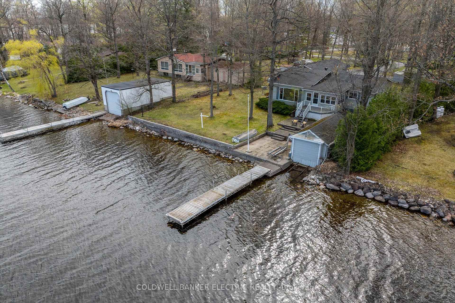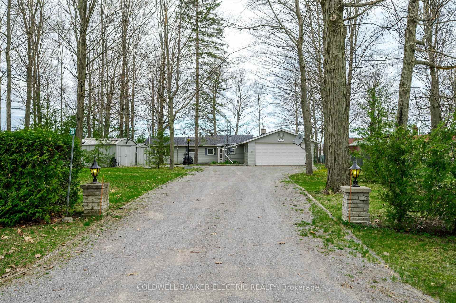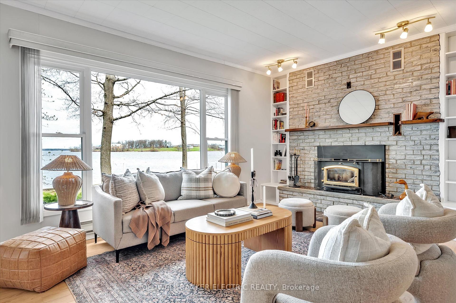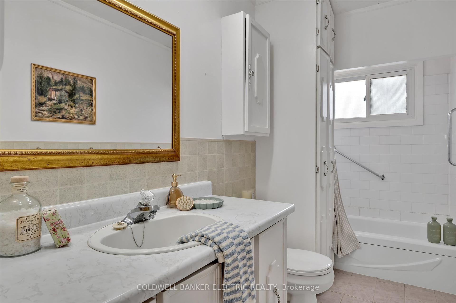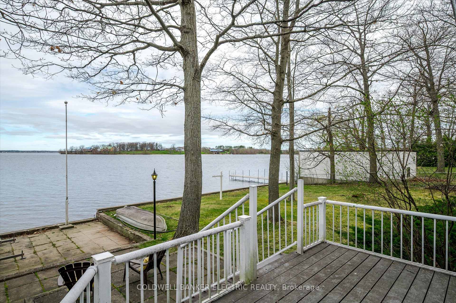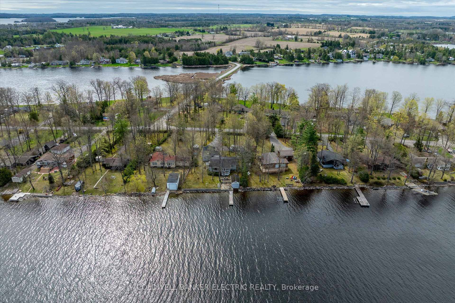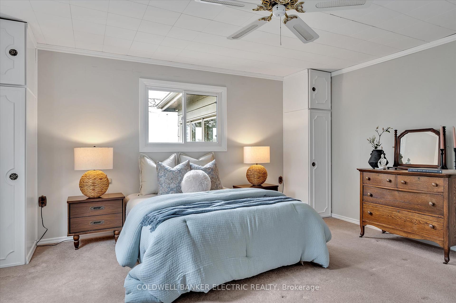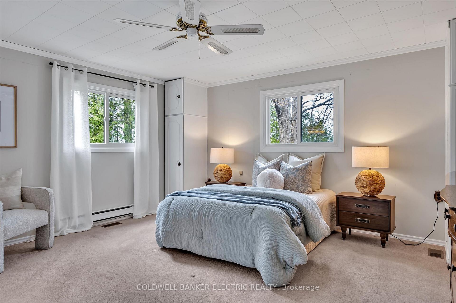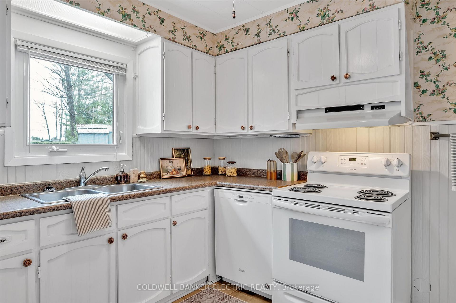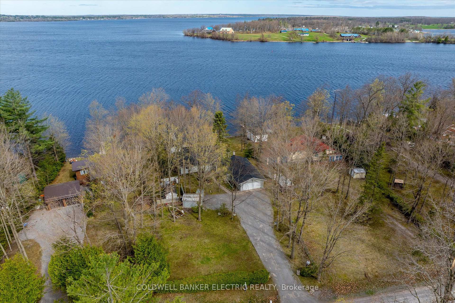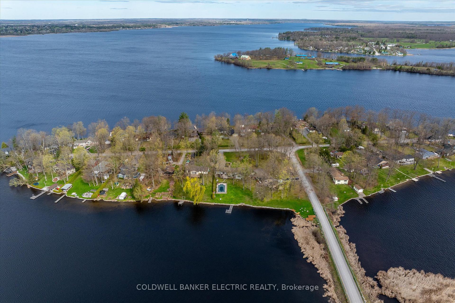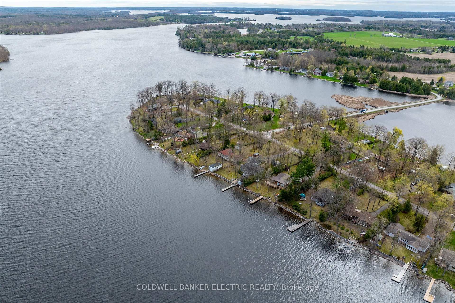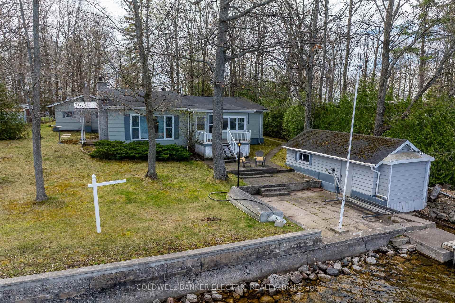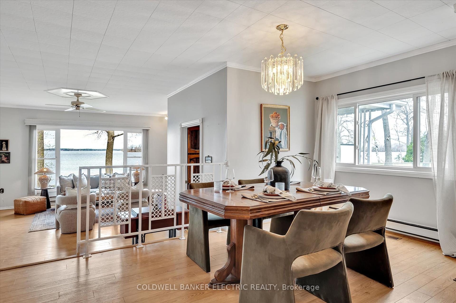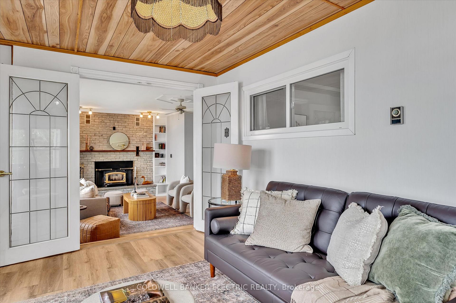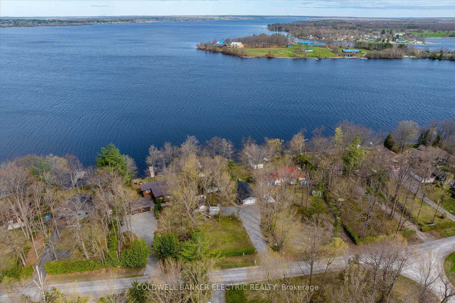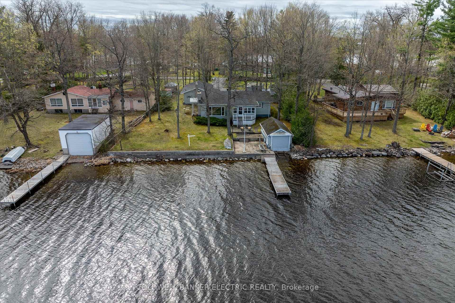$1,199,900
Available - For Sale
Listing ID: X12128596
318 Fothergill Isle N/A , Selwyn, K9J 6X2, Peterborough
| This is lakeside living at its finest-think island vibes, but with year-round road access, a full-time home, and unforgettable sunsets thanks to the westerly views. Situated on a generous half-acre lot with 100 feet of swimmable waterfront on beautiful Pigeon Lake, part of the sought-after Trent Severn Waterway, this property is the ideal blend of comfort, charm, and convenience. With 5 bedrooms and 3 bathrooms, there's plenty of room to host friends and family with ease. The main living room features large picture windows that perfectly frame the ever-changing lake views, while the stone brick fireplace and built-in bookshelves make for cozy evenings indoors. The sunroom is a warm and welcoming space, a charming mix of vintage and modern that pays tribute to both the past and the future. A spacious dining room invites large gatherings, all while offering glimpses of the lake. Need extra space for teenagers, guests, or a multi-generational setup? A separate, fully insulated area includes 2 bedrooms, a sitting room with a wood stove, a kitchenette, and a full 3-piece bath ideal for privacy and flexibility. There's a 2-car garage accessible from both the breezeway and outside, and the real bonus? A boathouse onsite so you can store your boat right at home. EXTRAS: Roof (2024) Furnace (2022) Boat House Has Marine Railway. Dock is 18 Feet. Located less than 30 minutes to Peterborough and 90 minutes to the GTA. |
| Price | $1,199,900 |
| Taxes: | $4863.51 |
| Assessment Year: | 2025 |
| Occupancy: | Vacant |
| Address: | 318 Fothergill Isle N/A , Selwyn, K9J 6X2, Peterborough |
| Directions/Cross Streets: | Fothergill Road & Tara Road |
| Rooms: | 15 |
| Bedrooms: | 5 |
| Bedrooms +: | 0 |
| Family Room: | F |
| Basement: | Crawl Space |
| Level/Floor | Room | Length(ft) | Width(ft) | Descriptions | |
| Room 1 | Main | Laundry | 5.54 | 6.36 | Access To Garage |
| Room 2 | Main | Kitchen | 11.38 | 9.64 | Country Kitchen |
| Room 3 | Main | Bathroom | 4.89 | 11.45 | 4 Pc Bath |
| Room 4 | Main | Bedroom 2 | 9.91 | 15.91 | Large Window, Large Closet |
| Room 5 | Main | Primary B | 15.38 | 15.94 | 3 Pc Ensuite, B/I Closet, Overlook Water |
| Room 6 | Main | Bathroom | 7.9 | 6.07 | 4 Pc Bath |
| Room 7 | Main | Bedroom 3 | 12.04 | 14.99 | Broadloom |
| Room 8 | Main | Dining Ro | 19.38 | 9.91 | Large Window |
| Room 9 | Main | Living Ro | 19.38 | 19.45 | Large Window, Wood Stove, B/I Bookcase |
| Room 10 | Main | Sunroom | 14.53 | 10.07 | Large Window, Overlook Water, Walk-Out |
| Room 11 | Main | Sitting | 11.55 | 13.58 | Wood Stove |
| Room 12 | Main | Bedroom 4 | 9.48 | 10.23 | |
| Room 13 | Main | Other | 7.41 | 10.59 | Breakfast Area |
| Room 14 | Main | Bathroom | 7.41 | 4.92 | 3 Pc Bath |
| Room 15 | Main | Bedroom 5 | 10.59 | 7.41 |
| Washroom Type | No. of Pieces | Level |
| Washroom Type 1 | 3 | Main |
| Washroom Type 2 | 4 | Main |
| Washroom Type 3 | 3 | Main |
| Washroom Type 4 | 0 | |
| Washroom Type 5 | 0 |
| Total Area: | 0.00 |
| Property Type: | Detached |
| Style: | Bungalow |
| Exterior: | Vinyl Siding |
| Garage Type: | Attached |
| Drive Parking Spaces: | 8 |
| Pool: | None |
| Approximatly Square Footage: | 2000-2500 |
| Property Features: | Waterfront |
| CAC Included: | N |
| Water Included: | N |
| Cabel TV Included: | N |
| Common Elements Included: | N |
| Heat Included: | N |
| Parking Included: | N |
| Condo Tax Included: | N |
| Building Insurance Included: | N |
| Fireplace/Stove: | N |
| Heat Type: | Forced Air |
| Central Air Conditioning: | Central Air |
| Central Vac: | N |
| Laundry Level: | Syste |
| Ensuite Laundry: | F |
| Sewers: | Septic |
| Utilities-Cable: | A |
| Utilities-Hydro: | A |
$
%
Years
This calculator is for demonstration purposes only. Always consult a professional
financial advisor before making personal financial decisions.
| Although the information displayed is believed to be accurate, no warranties or representations are made of any kind. |
| COLDWELL BANKER ELECTRIC REALTY |
|
|

NASSER NADA
Broker
Dir:
416-859-5645
Bus:
905-507-4776
| Virtual Tour | Book Showing | Email a Friend |
Jump To:
At a Glance:
| Type: | Freehold - Detached |
| Area: | Peterborough |
| Municipality: | Selwyn |
| Neighbourhood: | Selwyn |
| Style: | Bungalow |
| Tax: | $4,863.51 |
| Beds: | 5 |
| Baths: | 3 |
| Fireplace: | N |
| Pool: | None |
Locatin Map:
Payment Calculator:


