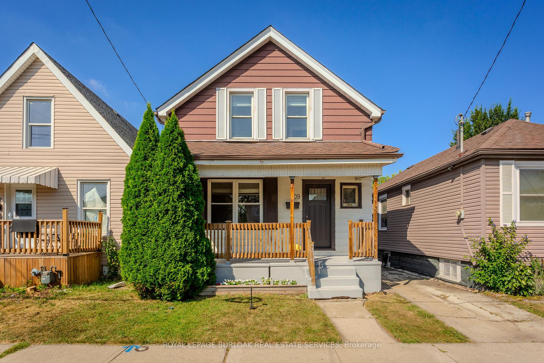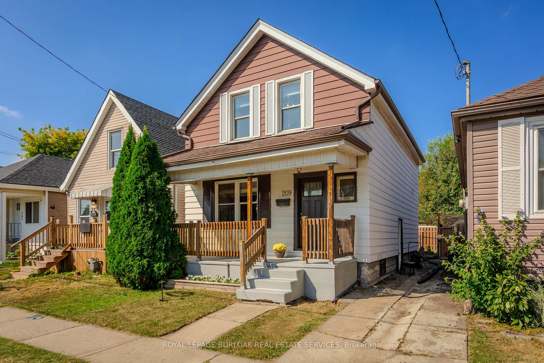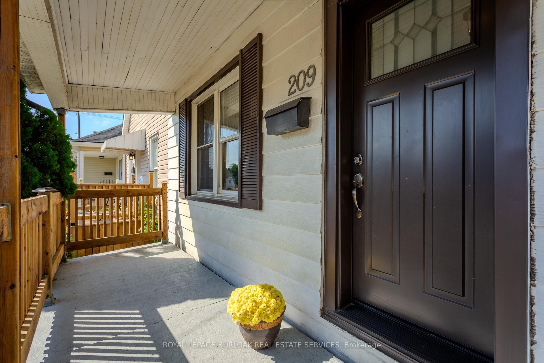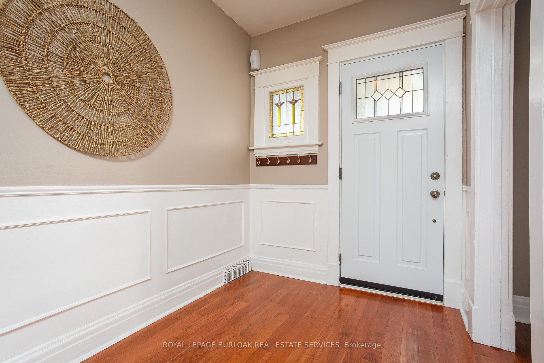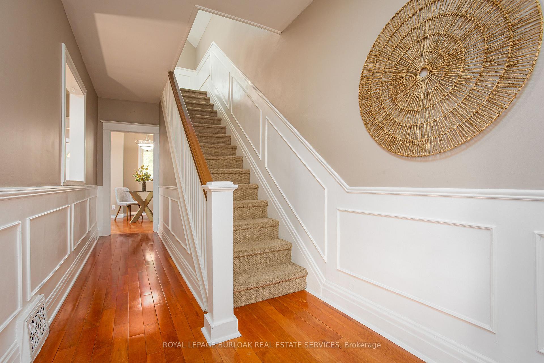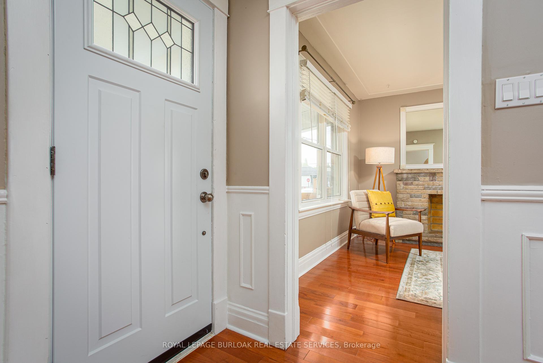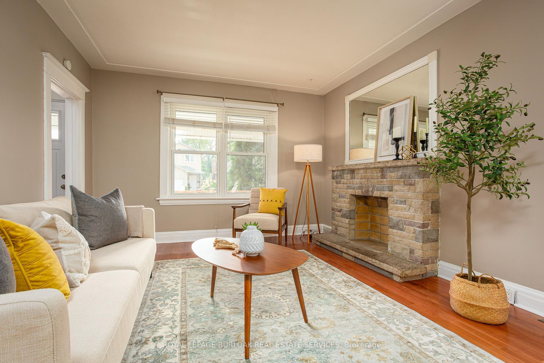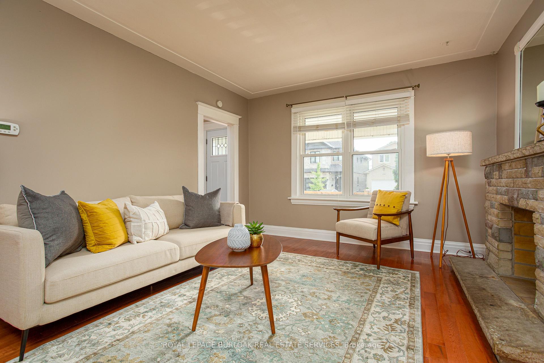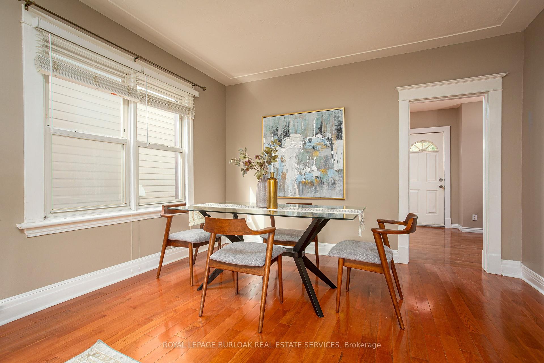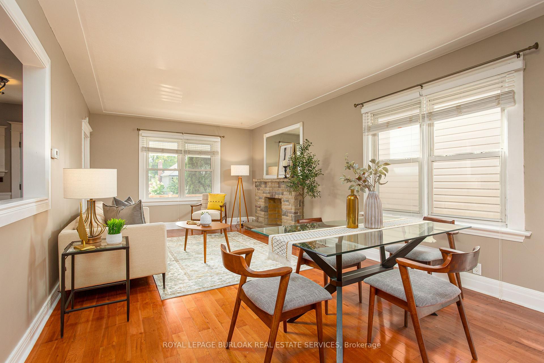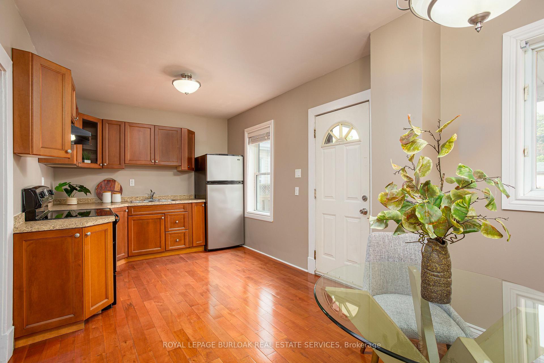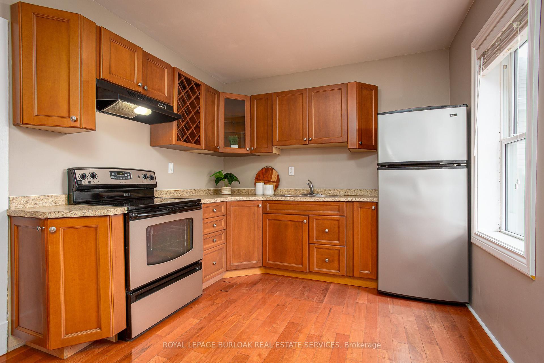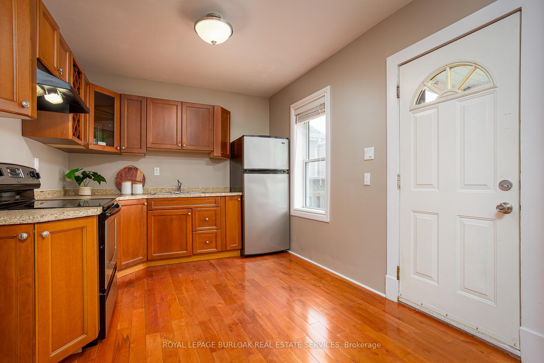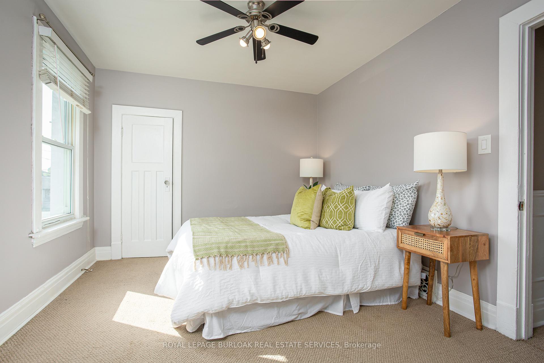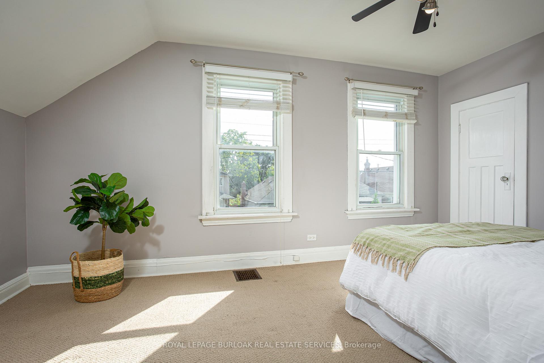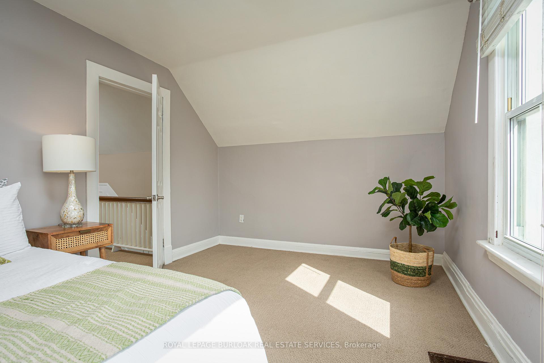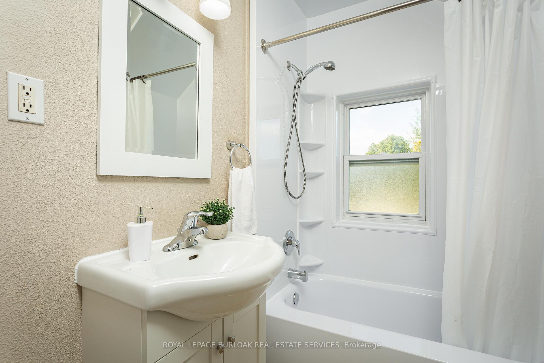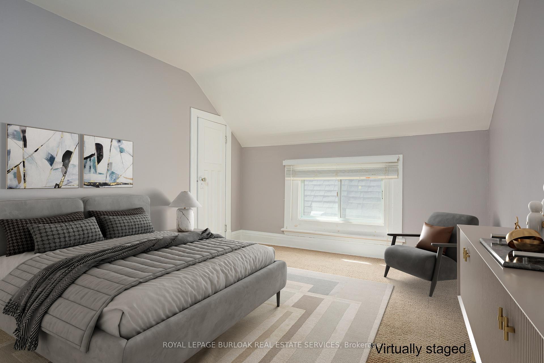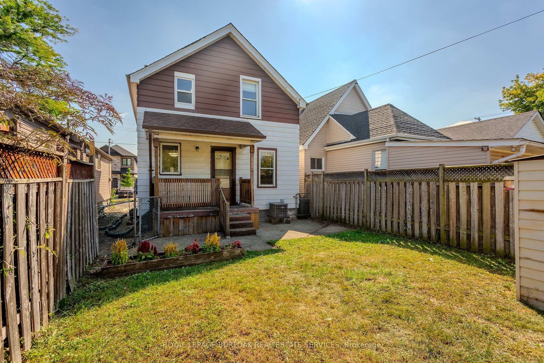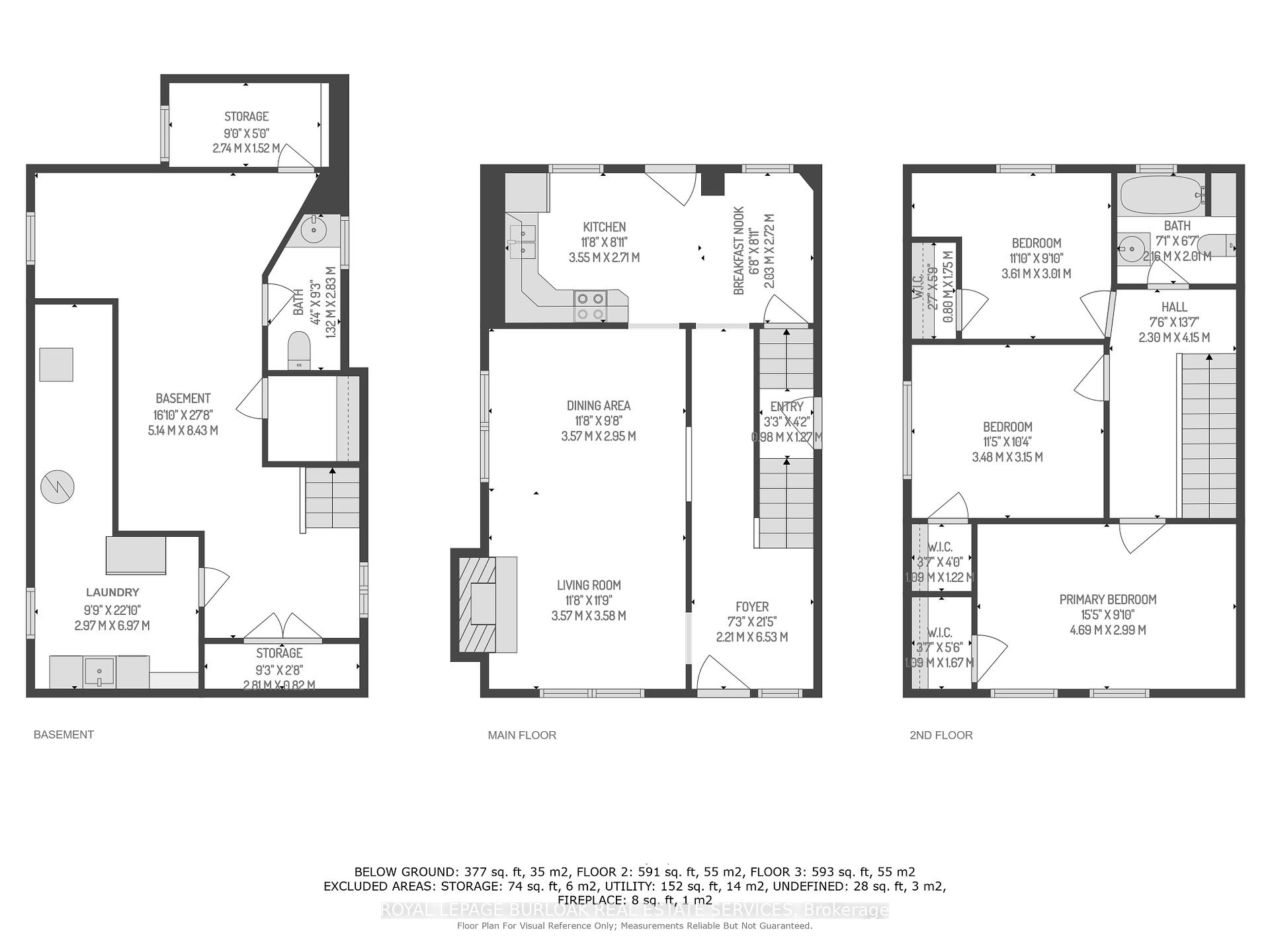$595,000
Available - For Sale
Listing ID: X12130428
209 Weir Stre North , Hamilton, L8H 5G2, Hamilton
| As you step inside this thoughtfully designed, warm and inviting home, the beautiful hardwood floors welcome you, leading into a cozy family room adorned with a decorative fireplace and a sunlit window that fills the space with natural light. The spacious dining area is perfect for hosting gatherings and seamlessly connects to the beautifully updated kitchen, boasting modern appliances, oak cabinetry, and elegant hardwood floors. A convenient walkout opens up to the backyard and porch, offering a delightful outdoor retreat. The fully fenced yard ensures a secure space for children and pets to play, while beyond the fence, two private parking spaces and a laneway add to the homes practicality. Upstairs, three generously sized bedrooms await, each featuring walk-in closets and plush Berber carpeting for a touch of luxury. The partially finished basement just needs flooring to be completed and features a second bathroom and separate side entrance and it provides ample storage and exciting possibilities for customization. Meticulously maintained and move-in ready, this home showcases true pride of ownership. Freshly painted in 2024, additional updates include newer shingles (2018), updated windows, a sump pump, and more. Ideally located near parks, shopping, schools transit, and a variety of local amenities this home is truly a must-see! |
| Price | $595,000 |
| Taxes: | $3146.84 |
| Assessment Year: | 2025 |
| Occupancy: | Vacant |
| Address: | 209 Weir Stre North , Hamilton, L8H 5G2, Hamilton |
| Acreage: | < .50 |
| Directions/Cross Streets: | Britannia and Weir |
| Rooms: | 14 |
| Bedrooms: | 3 |
| Bedrooms +: | 0 |
| Family Room: | F |
| Basement: | Partially Fi |
| Level/Floor | Room | Length(ft) | Width(ft) | Descriptions | |
| Room 1 | Main | Foyer | 7.25 | 21.42 | Hardwood Floor |
| Room 2 | Main | Living Ro | 11.71 | 11.74 | Hardwood Floor, Window |
| Room 3 | Main | Dining Ro | 11.71 | 9.68 | Hardwood Floor |
| Room 4 | Main | Kitchen | 11.64 | 8.89 | Hardwood Floor, Double Sink, W/O To Porch |
| Room 5 | Main | Breakfast | 6.66 | 8.92 | Heated Floor |
| Room 6 | Second | Bedroom | 15.38 | 9.81 | Broadloom, Walk-In Closet(s) |
| Room 7 | Second | Bedroom 2 | 11.41 | 10.33 | Broadloom, Walk-In Closet(s) |
| Room 8 | Second | Bedroom 3 | 11.84 | 9.87 | Broadloom, Walk-In Closet(s) |
| Room 9 | Second | Bathroom | 7.08 | 6.59 | 4 Pc Bath |
| Room 10 | Basement | Library | 9.74 | 22.86 | |
| Room 11 | Basement | Bathroom | 4.33 | 9.28 | 2 Pc Bath |
| Room 12 | Basement | Great Roo | 16.86 | 26.7 |
| Washroom Type | No. of Pieces | Level |
| Washroom Type 1 | 4 | Second |
| Washroom Type 2 | 2 | Basement |
| Washroom Type 3 | 0 | |
| Washroom Type 4 | 0 | |
| Washroom Type 5 | 0 |
| Total Area: | 0.00 |
| Approximatly Age: | 51-99 |
| Property Type: | Detached |
| Style: | 2-Storey |
| Exterior: | Aluminum Siding |
| Garage Type: | None |
| (Parking/)Drive: | Lane |
| Drive Parking Spaces: | 0 |
| Park #1 | |
| Parking Type: | Lane |
| Park #2 | |
| Parking Type: | Lane |
| Pool: | None |
| Other Structures: | Garden Shed |
| Approximatly Age: | 51-99 |
| Approximatly Square Footage: | 1100-1500 |
| Property Features: | Fenced Yard, Level |
| CAC Included: | N |
| Water Included: | N |
| Cabel TV Included: | N |
| Common Elements Included: | N |
| Heat Included: | N |
| Parking Included: | N |
| Condo Tax Included: | N |
| Building Insurance Included: | N |
| Fireplace/Stove: | N |
| Heat Type: | Forced Air |
| Central Air Conditioning: | Central Air |
| Central Vac: | N |
| Laundry Level: | Syste |
| Ensuite Laundry: | F |
| Elevator Lift: | False |
| Sewers: | Sewer |
| Water: | Lake/Rive |
| Water Supply Types: | Lake/River |
| Utilities-Cable: | Y |
| Utilities-Hydro: | Y |
$
%
Years
This calculator is for demonstration purposes only. Always consult a professional
financial advisor before making personal financial decisions.
| Although the information displayed is believed to be accurate, no warranties or representations are made of any kind. |
| ROYAL LEPAGE BURLOAK REAL ESTATE SERVICES |
|
|

NASSER NADA
Broker
Dir:
416-859-5645
Bus:
905-507-4776
| Book Showing | Email a Friend |
Jump To:
At a Glance:
| Type: | Freehold - Detached |
| Area: | Hamilton |
| Municipality: | Hamilton |
| Neighbourhood: | Homeside |
| Style: | 2-Storey |
| Approximate Age: | 51-99 |
| Tax: | $3,146.84 |
| Beds: | 3 |
| Baths: | 2 |
| Fireplace: | N |
| Pool: | None |
Locatin Map:
Payment Calculator:

