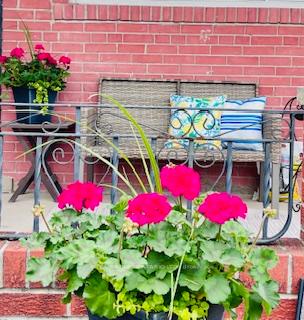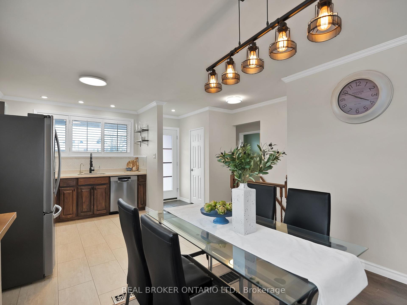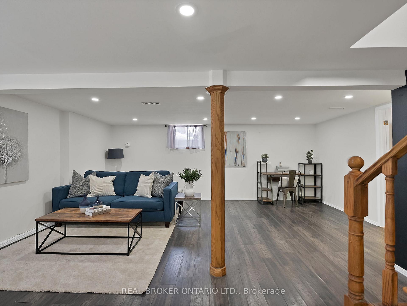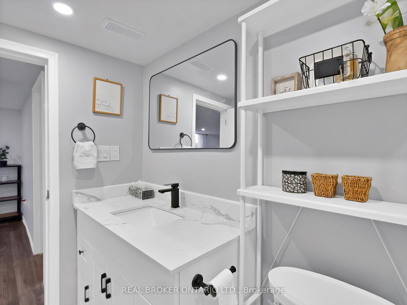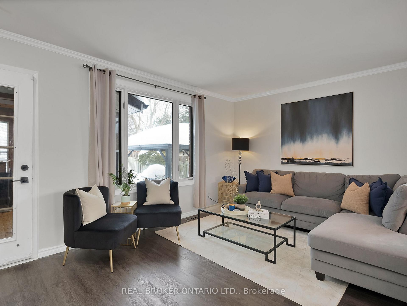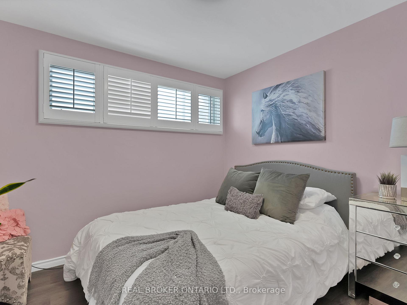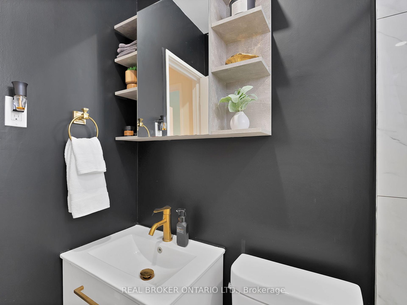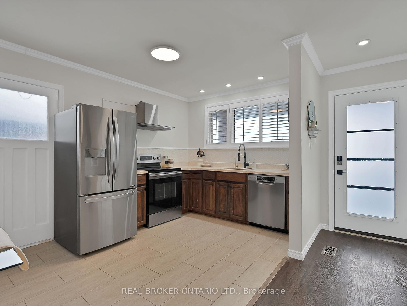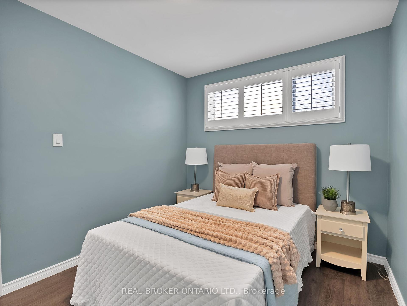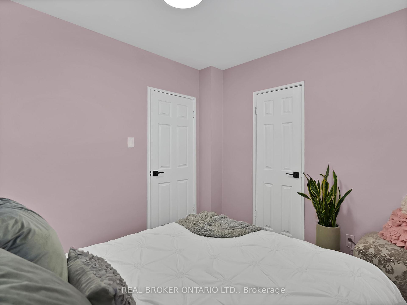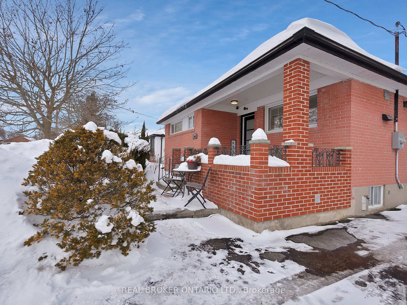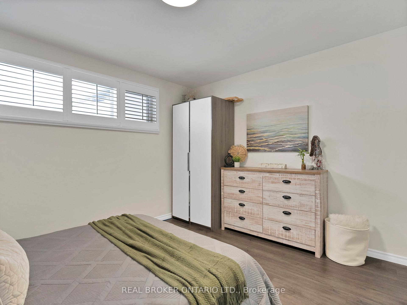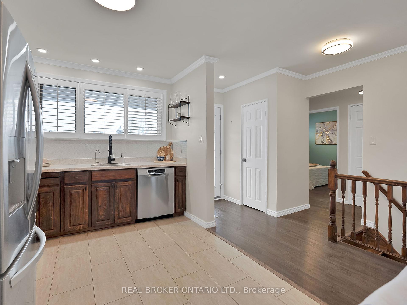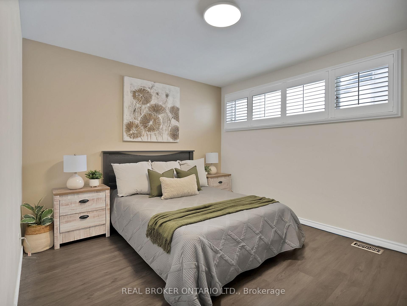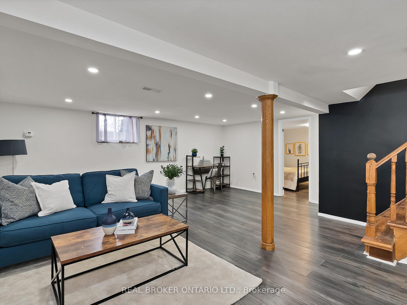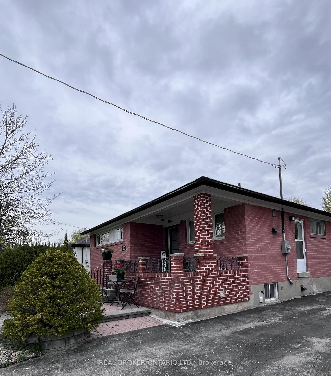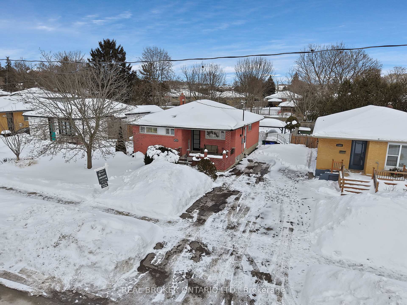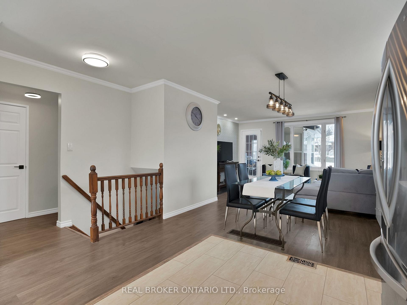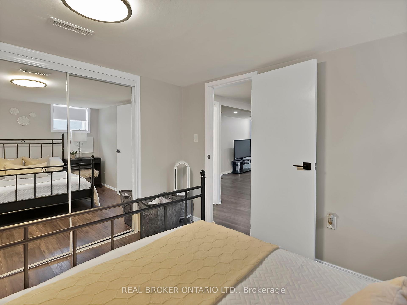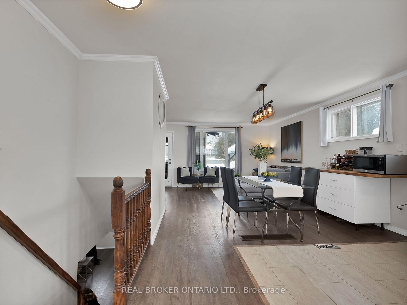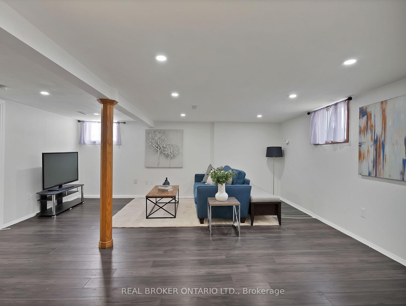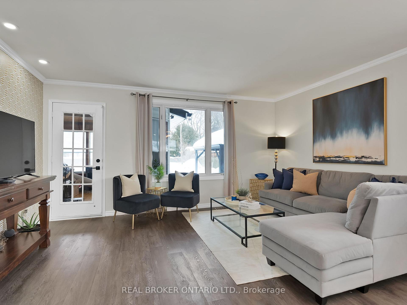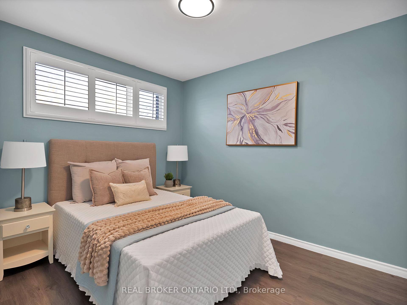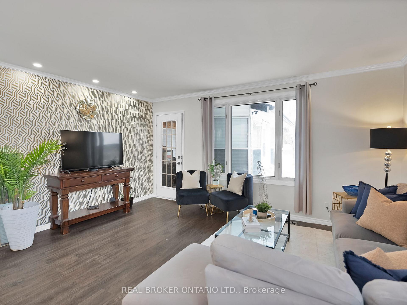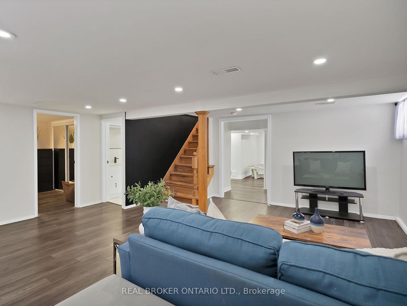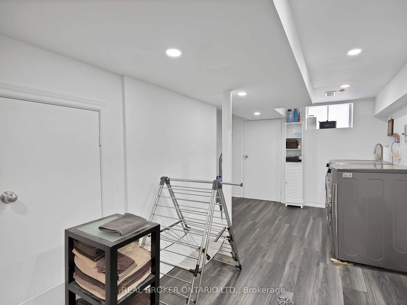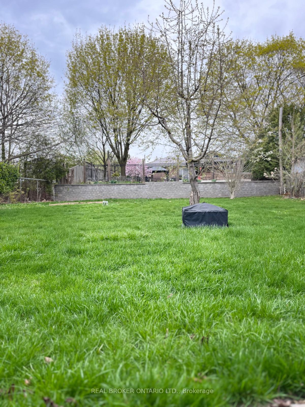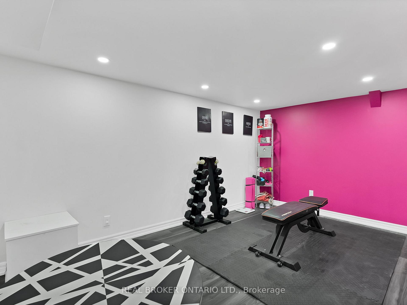$799,900
Available - For Sale
Listing ID: E12130429
1005 Walton Boul , Whitby, L1N 3G8, Durham
| Dont Miss This Beautifully Maintained 3+1 Bedroom Home With 2 Full Washrooms, Set On A Premium 52x150.91 Lot In The Highly Desirable And Peaceful Williamsburg Community Of Whitby.The Fully Renovated Basement (2020) Features An Oversized Family Room With Above Grade Windows, A Dedicated Office Or A Gym Area, And A Walk-In Pantry. Pot Lights Run Throughout The Home, Enhancing Its Modern Appeal And Natural Light. The Massive Backyard Offers Multiple Areas For Gardening, Fun Family BBQ Gatherings, Hobbies, Along With A Metal Gazebo And Patio, Perfect For Relaxing And Entertaining During The Summer Months.This Home Is Just Minutes From 401, Whitby GO, Public Transit, Shopping, Schools, Parks And More. |
| Price | $799,900 |
| Taxes: | $4950.52 |
| Occupancy: | Owner |
| Address: | 1005 Walton Boul , Whitby, L1N 3G8, Durham |
| Directions/Cross Streets: | Rosland Rd W & Brock St N |
| Rooms: | 7 |
| Rooms +: | 3 |
| Bedrooms: | 3 |
| Bedrooms +: | 1 |
| Family Room: | T |
| Basement: | Walk-Up |
| Level/Floor | Room | Length(ft) | Width(ft) | Descriptions | |
| Room 1 | Main | Kitchen | 11.71 | 8.72 | Open Concept, Backsplash, Vinyl Floor |
| Room 2 | Main | Dining Ro | 16.96 | 15.55 | Open Concept, Combined w/Living, Laminate |
| Room 3 | Main | Living Ro | 16.96 | 15.55 | Open Concept, Combined w/Dining, W/O To Sunroom |
| Room 4 | Main | Sunroom | 13.12 | 11.64 | Skylight, W/O To Deck, Hardwood Floor |
| Room 5 | Main | Primary B | 12.04 | 10.82 | Laminate, California Shutters, Closet |
| Room 6 | Main | Bedroom 2 | 10.76 | 9.18 | Laminate, California Shutters, Closet |
| Room 7 | Main | Bedroom 3 | 10.04 | 8.89 | Laminate, California Shutters, Closet |
| Room 8 | Basement | Bedroom 4 | 10.99 | 9.18 | Laminate, Above Grade Window, Closet |
| Room 9 | Basement | Recreatio | 18.34 | 17.48 | Laminate, Above Grade Window |
| Room 10 | Basement | Laundry | Laminate | ||
| Room 11 | Basement | Exercise | Laminate | ||
| Room 12 | Basement | Pantry |
| Washroom Type | No. of Pieces | Level |
| Washroom Type 1 | 4 | Main |
| Washroom Type 2 | 3 | Basement |
| Washroom Type 3 | 0 | |
| Washroom Type 4 | 0 | |
| Washroom Type 5 | 0 |
| Total Area: | 0.00 |
| Approximatly Age: | 51-99 |
| Property Type: | Detached |
| Style: | Bungalow |
| Exterior: | Brick |
| Garage Type: | None |
| (Parking/)Drive: | Private Tr |
| Drive Parking Spaces: | 3 |
| Park #1 | |
| Parking Type: | Private Tr |
| Park #2 | |
| Parking Type: | Private Tr |
| Pool: | None |
| Other Structures: | Gazebo, Shed |
| Approximatly Age: | 51-99 |
| Approximatly Square Footage: | 700-1100 |
| Property Features: | Fenced Yard, Greenbelt/Conserva |
| CAC Included: | N |
| Water Included: | N |
| Cabel TV Included: | N |
| Common Elements Included: | N |
| Heat Included: | N |
| Parking Included: | N |
| Condo Tax Included: | N |
| Building Insurance Included: | N |
| Fireplace/Stove: | N |
| Heat Type: | Forced Air |
| Central Air Conditioning: | Central Air |
| Central Vac: | N |
| Laundry Level: | Syste |
| Ensuite Laundry: | F |
| Sewers: | Sewer |
| Utilities-Cable: | A |
| Utilities-Hydro: | Y |
$
%
Years
This calculator is for demonstration purposes only. Always consult a professional
financial advisor before making personal financial decisions.
| Although the information displayed is believed to be accurate, no warranties or representations are made of any kind. |
| REAL BROKER ONTARIO LTD. |
|
|

NASSER NADA
Broker
Dir:
416-859-5645
Bus:
905-507-4776
| Virtual Tour | Book Showing | Email a Friend |
Jump To:
At a Glance:
| Type: | Freehold - Detached |
| Area: | Durham |
| Municipality: | Whitby |
| Neighbourhood: | Williamsburg |
| Style: | Bungalow |
| Approximate Age: | 51-99 |
| Tax: | $4,950.52 |
| Beds: | 3+1 |
| Baths: | 2 |
| Fireplace: | N |
| Pool: | None |
Locatin Map:
Payment Calculator:

