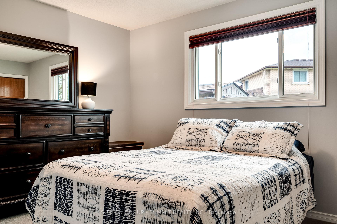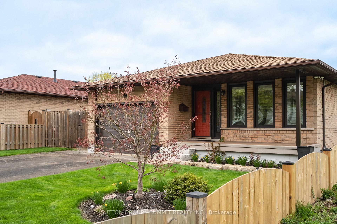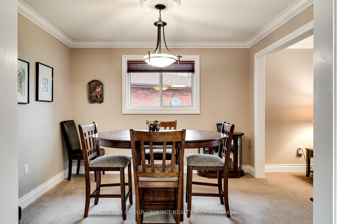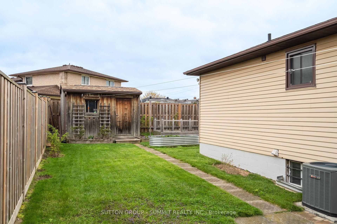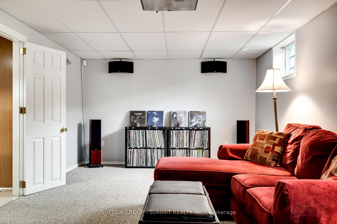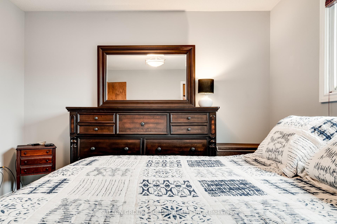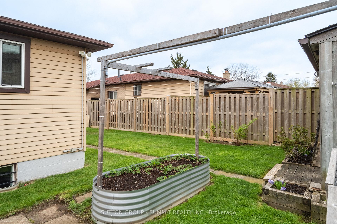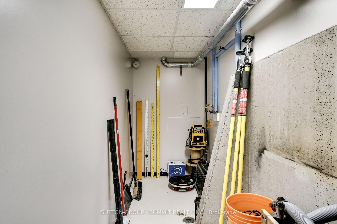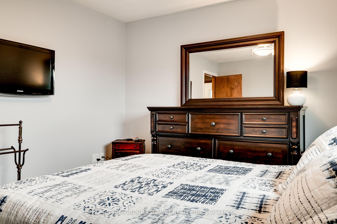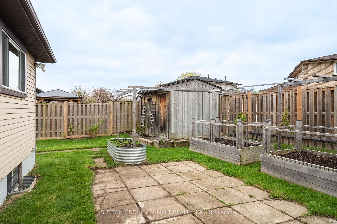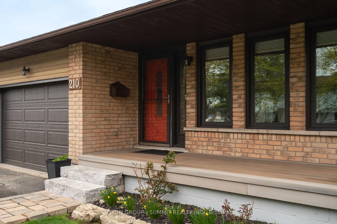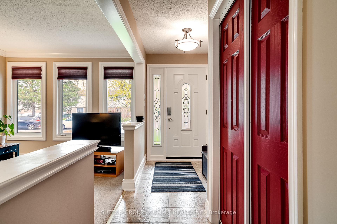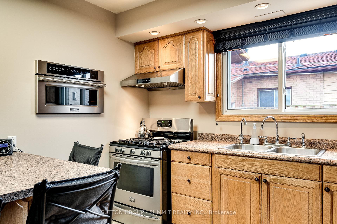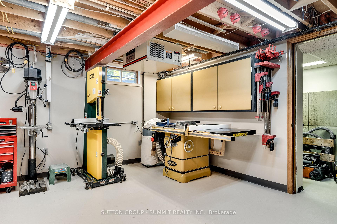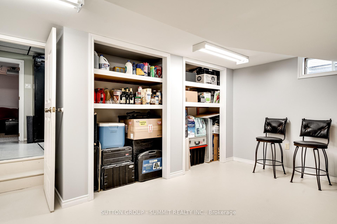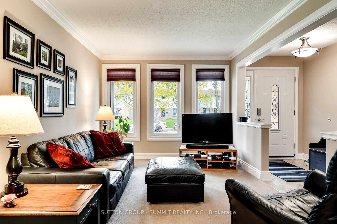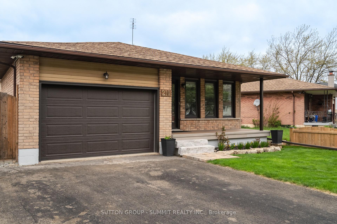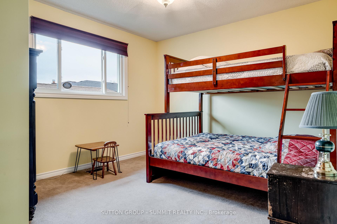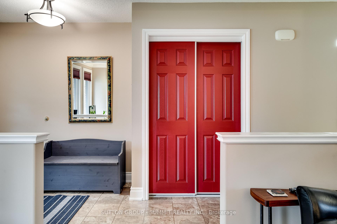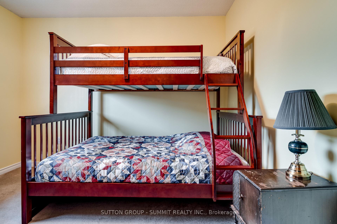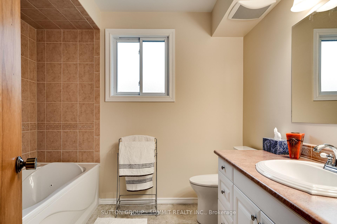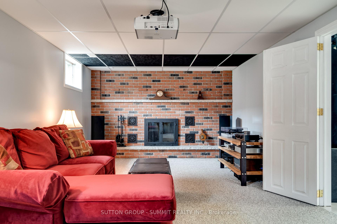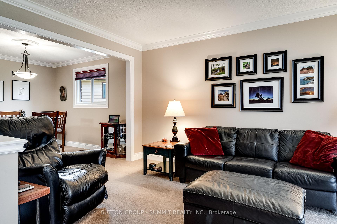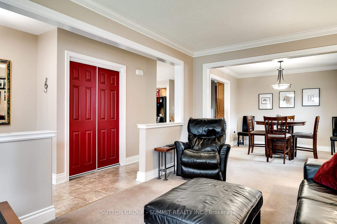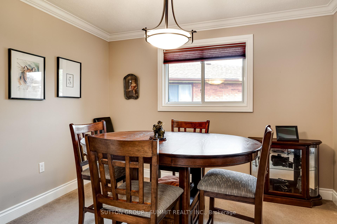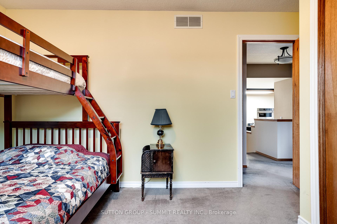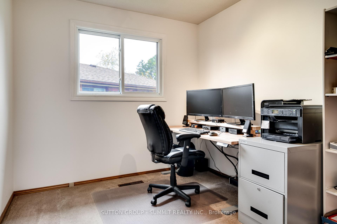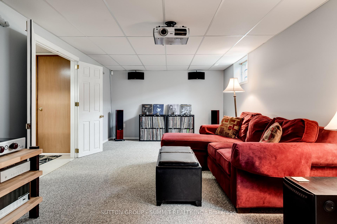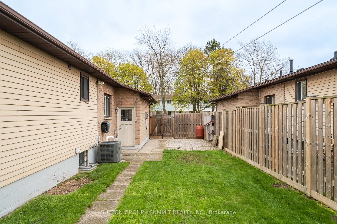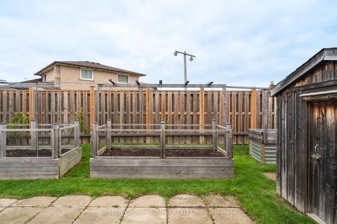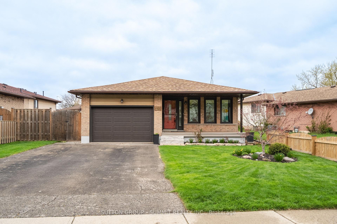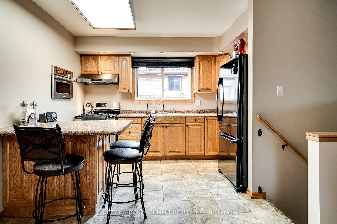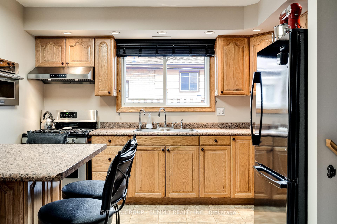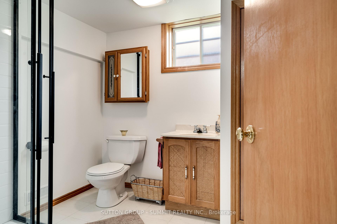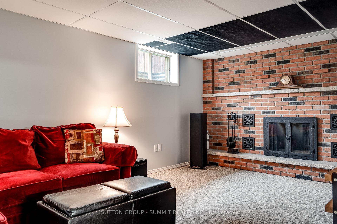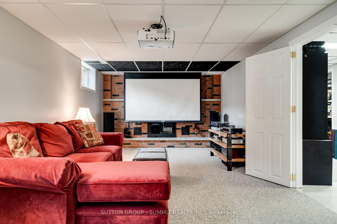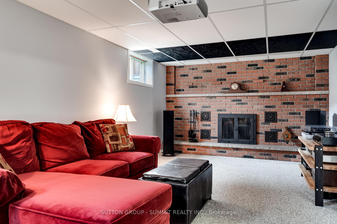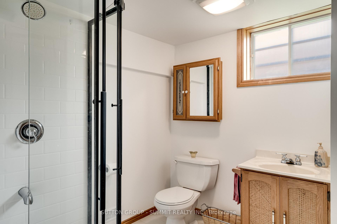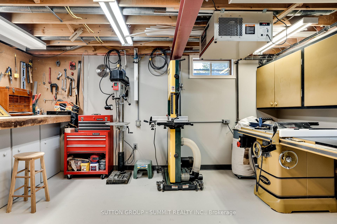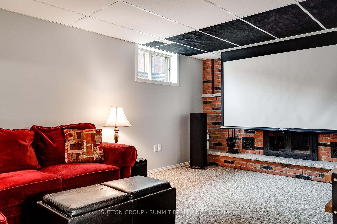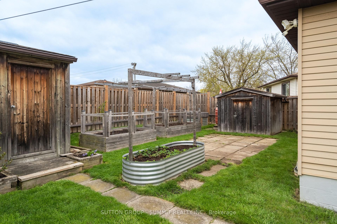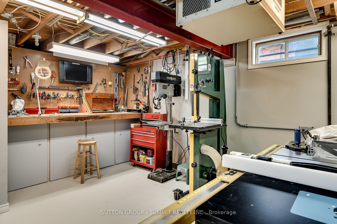$829,900
Available - For Sale
Listing ID: X12130434
210 Clifton Downs Road , Hamilton, L9C 6Z7, Hamilton
| 2369 Square feet of living space! Curb appeal, original owner, pride of ownership.This won't last long! Buy with confidence knowing every improvement and update inthis home was done the right way. This 4 level backsplit allows for flexibility inliving arrangements. A large (336 sq foot) attached 1.5 garage with entry to lowerlevel and 240 volts heater plus a newer garage door. This homes layout feelsmodern and flows room to room. Lower level family room with cozy fireplace andfull bathroom plus a basement level with storage, huge utility space and workshopwith 240 volts power and air compressor lines. The backyard is beautiful andincludes four raised garden beds prepped and ready for planting, plus two largestorage sheds and four rain barrels. Updated windows and perfect exposure makesthis home bright throughout the day. AC and Furnace (2013), Tankless water heater(2015), Roof with ridge-vent and fully membraned (2015), 1.5 Garage door (2018),Electric Heater in garage plus 240 volt power, No rental items, Front Door (2018),Security system including cameras, Insulation upgrade (2015), Extra electric panelwith surge protection. Long list of inclusions. Won't last long! |
| Price | $829,900 |
| Taxes: | $5040.68 |
| Occupancy: | Owner |
| Address: | 210 Clifton Downs Road , Hamilton, L9C 6Z7, Hamilton |
| Directions/Cross Streets: | Hadeland Ave and Clifton Downs |
| Rooms: | 9 |
| Bedrooms: | 3 |
| Bedrooms +: | 0 |
| Family Room: | T |
| Basement: | Partially Fi |
| Level/Floor | Room | Length(ft) | Width(ft) | Descriptions | |
| Room 1 | Main | Family Ro | 15.55 | 10.17 | |
| Room 2 | Main | Kitchen | 15.42 | 10.99 | |
| Room 3 | Main | Dining Ro | 10.99 | 10.5 | |
| Room 4 | Second | Primary B | 11.15 | 13.12 | |
| Room 5 | Second | Bedroom 2 | 10.82 | 13.45 | |
| Room 6 | Second | Bedroom 3 | 8.86 | 9.51 | |
| Room 7 | Second | Bathroom | 8.53 | 7.87 | |
| Room 8 | Lower | Bathroom | 7.22 | 7.71 | |
| Room 9 | Lower | Living Ro | 24.57 | 11.32 | |
| Room 10 | Lower | Exercise | 12.46 | 7.71 | |
| Room 11 | Basement | Workshop | 14.89 | 14.86 | |
| Room 12 | Basement | Utility R | 25.26 | 12 |
| Washroom Type | No. of Pieces | Level |
| Washroom Type 1 | 4 | Second |
| Washroom Type 2 | 3 | Lower |
| Washroom Type 3 | 0 | |
| Washroom Type 4 | 0 | |
| Washroom Type 5 | 0 |
| Total Area: | 0.00 |
| Approximatly Age: | 31-50 |
| Property Type: | Detached |
| Style: | Backsplit 4 |
| Exterior: | Brick |
| Garage Type: | Attached |
| (Parking/)Drive: | Private Do |
| Drive Parking Spaces: | 4 |
| Park #1 | |
| Parking Type: | Private Do |
| Park #2 | |
| Parking Type: | Private Do |
| Pool: | None |
| Other Structures: | Fence - Full, |
| Approximatly Age: | 31-50 |
| Approximatly Square Footage: | 1100-1500 |
| Property Features: | Fenced Yard, Golf |
| CAC Included: | N |
| Water Included: | N |
| Cabel TV Included: | N |
| Common Elements Included: | N |
| Heat Included: | N |
| Parking Included: | N |
| Condo Tax Included: | N |
| Building Insurance Included: | N |
| Fireplace/Stove: | Y |
| Heat Type: | Forced Air |
| Central Air Conditioning: | Central Air |
| Central Vac: | N |
| Laundry Level: | Syste |
| Ensuite Laundry: | F |
| Sewers: | Sewer |
| Utilities-Cable: | Y |
| Utilities-Hydro: | Y |
$
%
Years
This calculator is for demonstration purposes only. Always consult a professional
financial advisor before making personal financial decisions.
| Although the information displayed is believed to be accurate, no warranties or representations are made of any kind. |
| SUTTON GROUP - SUMMIT REALTY INC. |
|
|

NASSER NADA
Broker
Dir:
416-859-5645
Bus:
905-507-4776
| Book Showing | Email a Friend |
Jump To:
At a Glance:
| Type: | Freehold - Detached |
| Area: | Hamilton |
| Municipality: | Hamilton |
| Neighbourhood: | Gilbert |
| Style: | Backsplit 4 |
| Approximate Age: | 31-50 |
| Tax: | $5,040.68 |
| Beds: | 3 |
| Baths: | 2 |
| Fireplace: | Y |
| Pool: | None |
Locatin Map:
Payment Calculator:

