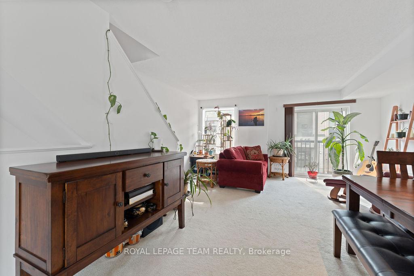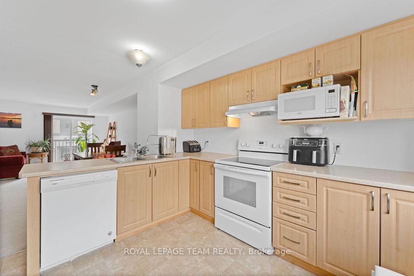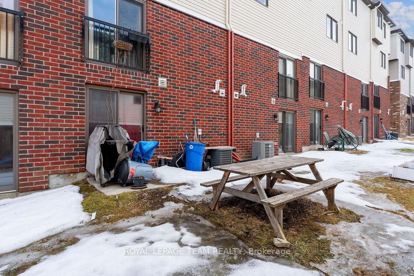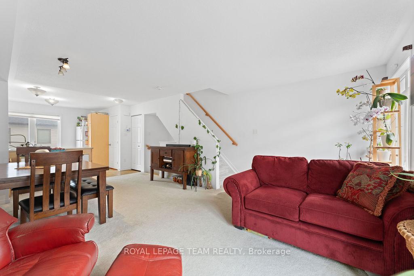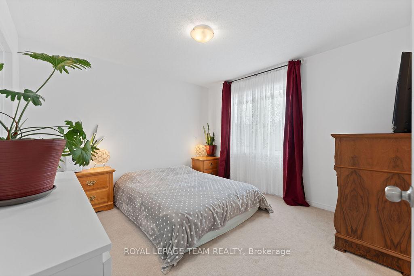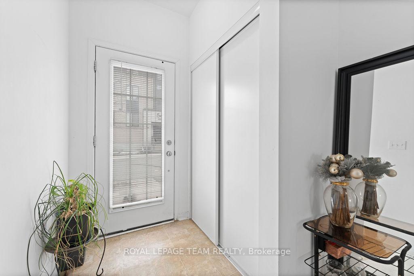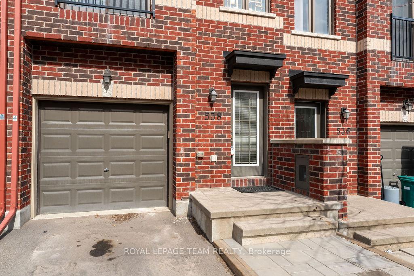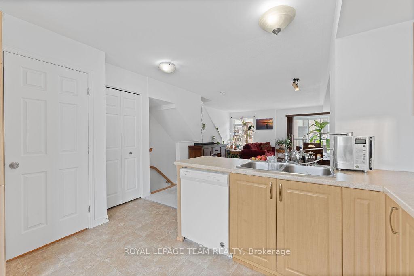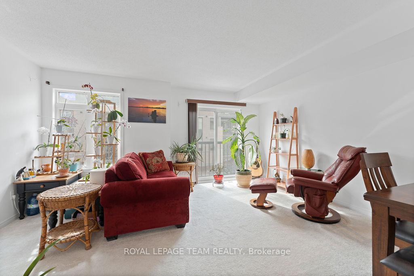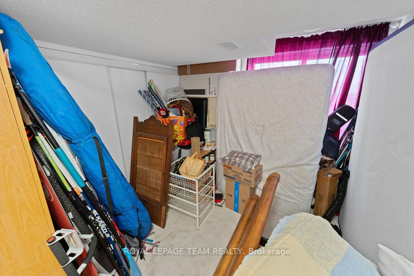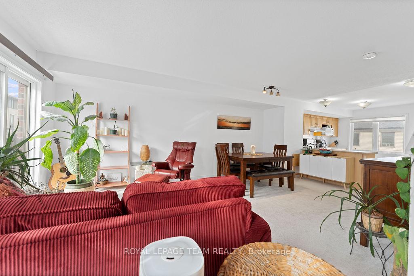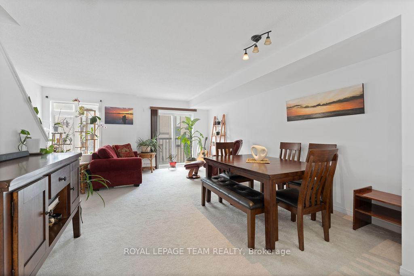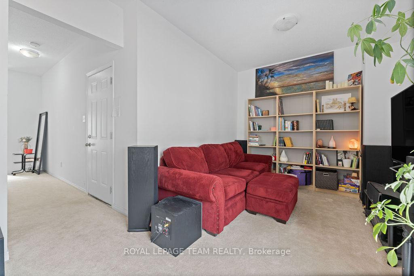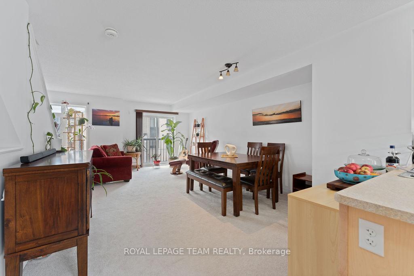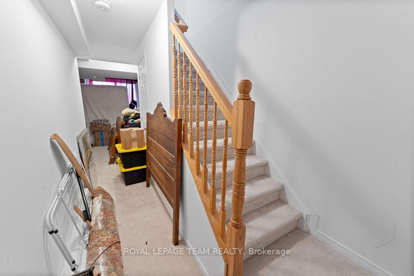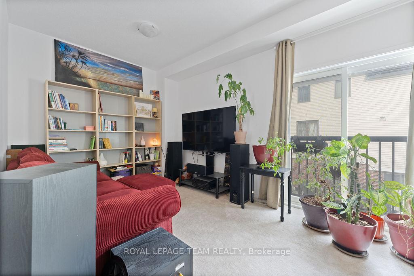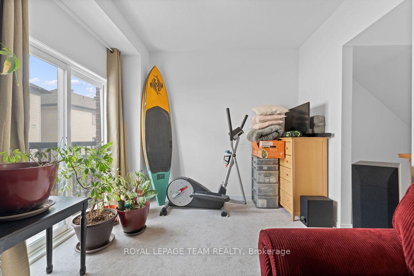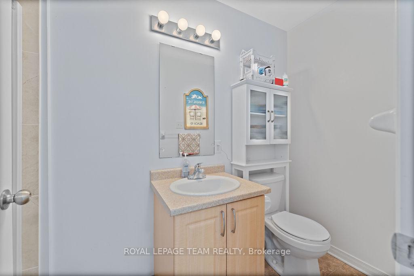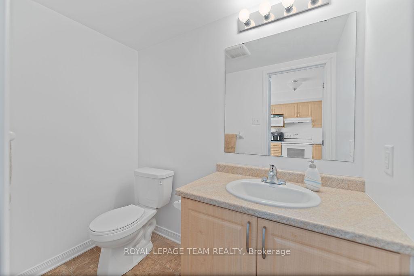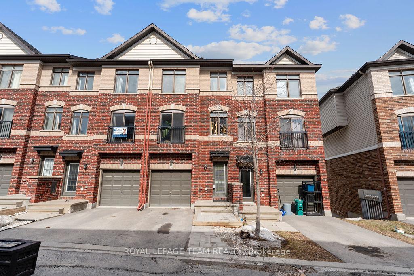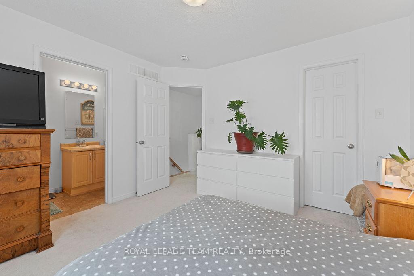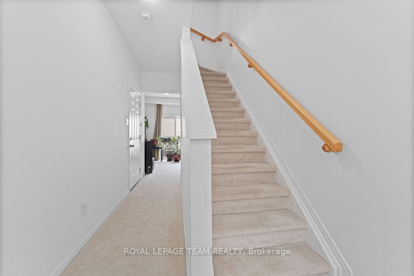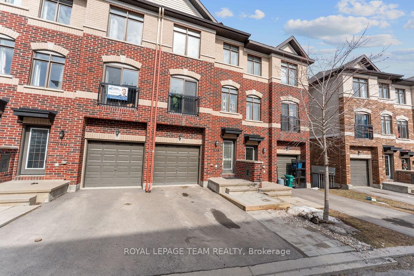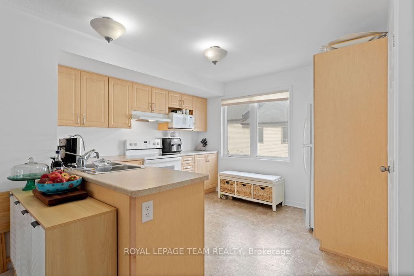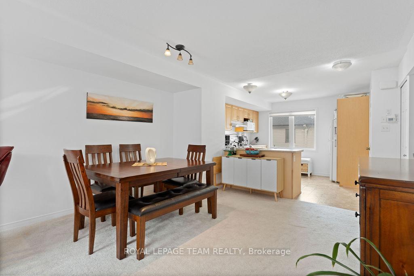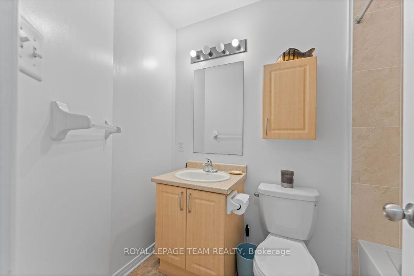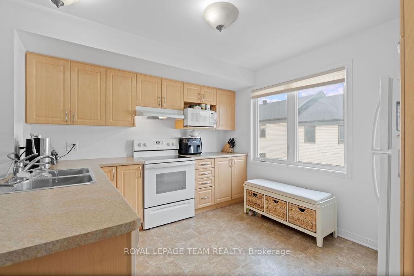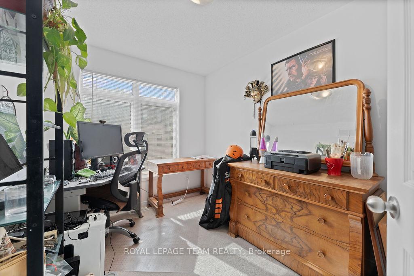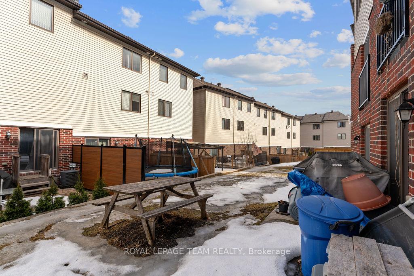$524,900
Available - For Sale
Listing ID: X12130060
538 Recolte N/A , Orleans - Cumberland and Area, K1E 0B4, Ottawa
| Discover Hillside Vista The Hottest Location East of Ottawa! Perfectly nestled between the vibrant Place d'Orleans Shopping Centre and the serene beauty of Petrie Island, Hillside Vista enclave offers the ultimate blend of urban convenience and natural charm. This sought-after community is ideal for the modern homeowner who values both lifestyle and location. With Orleans' Shopping Centre and Centrum Boulevards trendy boutiques, shops, restaurants, businesses, and entertainment just minutes away, you'll always have something to explore. Enjoy live performances at the Shenkman Arts Centre or stay active at the YMCAs top-tier fitness facilities. Commuting is effortless with easy access to Light Rail Transit (LRT) and Highway 174, making downtown Ottawa and beyond just a short ride away. This inspired Georgian 3-storey townhome (1,578 sq.ft. of total living space - including walkout basement) is stylish, well-maintained, and thoughtfully designed for modern living. The lower level offers convenient garage access and a spacious family room with a charming Juliette balcony, perfect for relaxation. On the main level, you'll find a sun-drenched and airy open-concept living, dining, and kitchen combination, ideal for entertaining and every day life. A powder room and in-unit laundry add to the homes functionality and ease of living. Upstairs, the primary suite provides a private ensuite bathroom and walk-in closet, creating a peaceful retreat. Two additional bedrooms and a full bath complete the 3rd level, offering ample space for family or guests. For added flexibility, the bonus finished WALK-OUT basement provides a cozy area that can be used as a home office or recreation room. Hillside Vista Where City Life Meets the Serenity of Nature.**NB** NO PICTURES of the 3rd bedroom and basement rec. room - Common element fee includes : Road repairs and maintenance, insurance and management. |
| Price | $524,900 |
| Taxes: | $3552.29 |
| Occupancy: | Tenant |
| Address: | 538 Recolte N/A , Orleans - Cumberland and Area, K1E 0B4, Ottawa |
| Directions/Cross Streets: | Eric Czapnik Way |
| Rooms: | 7 |
| Rooms +: | 1 |
| Bedrooms: | 3 |
| Bedrooms +: | 0 |
| Family Room: | T |
| Basement: | Finished wit, Full |
| Level/Floor | Room | Length(ft) | Width(ft) | Descriptions | |
| Room 1 | Basement | Recreatio | 12.17 | 9.58 | Walk-Out |
| Room 2 | Main | Family Ro | 15.97 | 10 | Juliette Balcony |
| Room 3 | Second | Living Ro | 15.25 | 11.18 | |
| Room 4 | Second | Dining Ro | 12.6 | 7.97 | |
| Room 5 | Second | Kitchen | 11.28 | 8.99 | |
| Room 6 | Second | Laundry | |||
| Room 7 | Third | Bedroom | 11.58 | 11.28 | 3 Pc Ensuite |
| Room 8 | Third | Bedroom 2 | 7.38 | 8.07 | |
| Room 9 | Third | Bedroom 3 | 8.17 | 11.09 |
| Washroom Type | No. of Pieces | Level |
| Washroom Type 1 | 2 | Second |
| Washroom Type 2 | 3 | Third |
| Washroom Type 3 | 4 | Third |
| Washroom Type 4 | 0 | |
| Washroom Type 5 | 0 |
| Total Area: | 0.00 |
| Approximatly Age: | 6-15 |
| Property Type: | Att/Row/Townhouse |
| Style: | 3-Storey |
| Exterior: | Brick, Vinyl Siding |
| Garage Type: | Built-In |
| (Parking/)Drive: | Private |
| Drive Parking Spaces: | 1 |
| Park #1 | |
| Parking Type: | Private |
| Park #2 | |
| Parking Type: | Private |
| Pool: | None |
| Approximatly Age: | 6-15 |
| Approximatly Square Footage: | 1100-1500 |
| Property Features: | Sloping, Arts Centre |
| CAC Included: | N |
| Water Included: | N |
| Cabel TV Included: | N |
| Common Elements Included: | N |
| Heat Included: | N |
| Parking Included: | N |
| Condo Tax Included: | N |
| Building Insurance Included: | N |
| Fireplace/Stove: | N |
| Heat Type: | Forced Air |
| Central Air Conditioning: | Central Air |
| Central Vac: | N |
| Laundry Level: | Syste |
| Ensuite Laundry: | F |
| Elevator Lift: | False |
| Sewers: | Sewer |
$
%
Years
This calculator is for demonstration purposes only. Always consult a professional
financial advisor before making personal financial decisions.
| Although the information displayed is believed to be accurate, no warranties or representations are made of any kind. |
| ROYAL LEPAGE TEAM REALTY |
|
|

NASSER NADA
Broker
Dir:
416-859-5645
Bus:
905-507-4776
| Book Showing | Email a Friend |
Jump To:
At a Glance:
| Type: | Freehold - Att/Row/Townhouse |
| Area: | Ottawa |
| Municipality: | Orleans - Cumberland and Area |
| Neighbourhood: | 1102 - Bilberry Creek/Queenswood Heights |
| Style: | 3-Storey |
| Approximate Age: | 6-15 |
| Tax: | $3,552.29 |
| Beds: | 3 |
| Baths: | 3 |
| Fireplace: | N |
| Pool: | None |
Locatin Map:
Payment Calculator:

