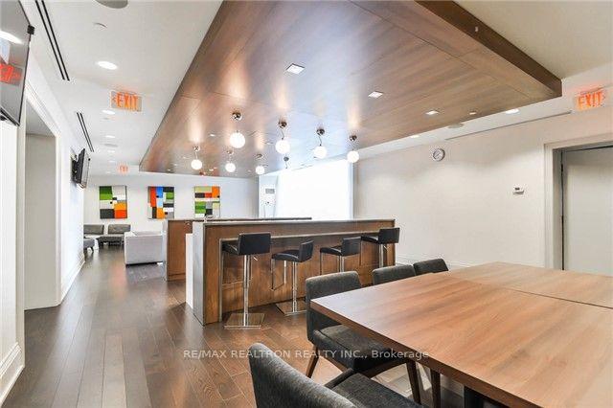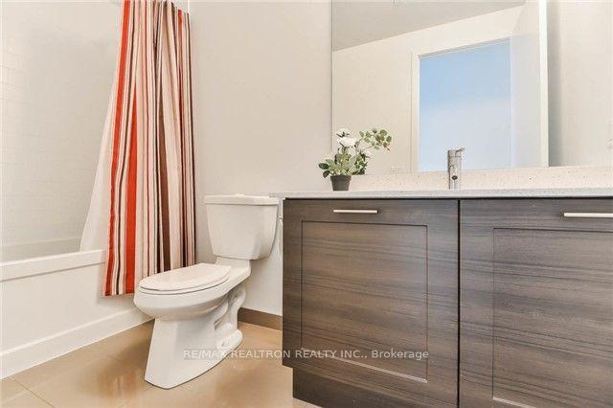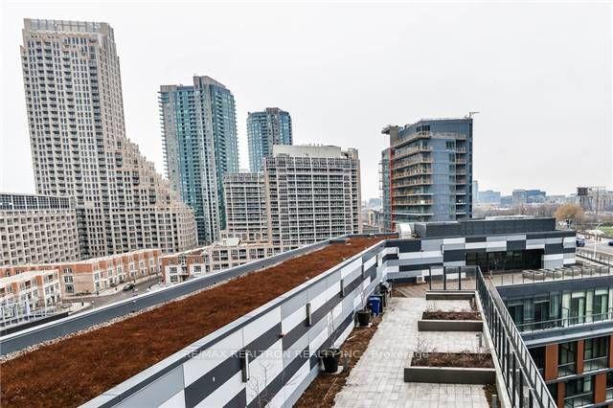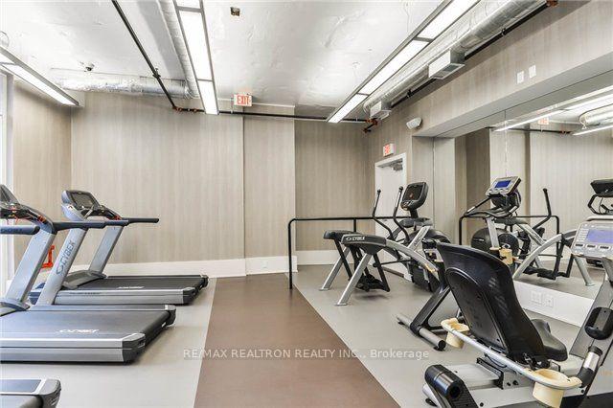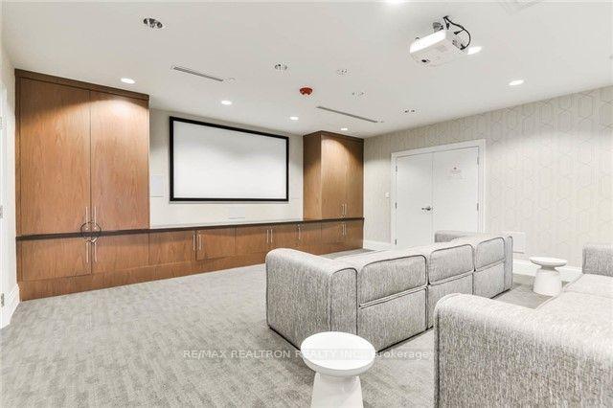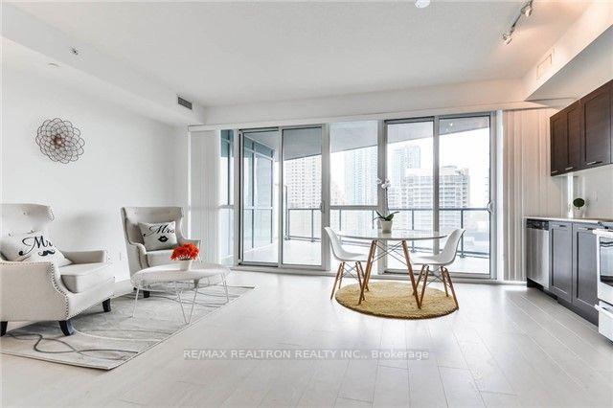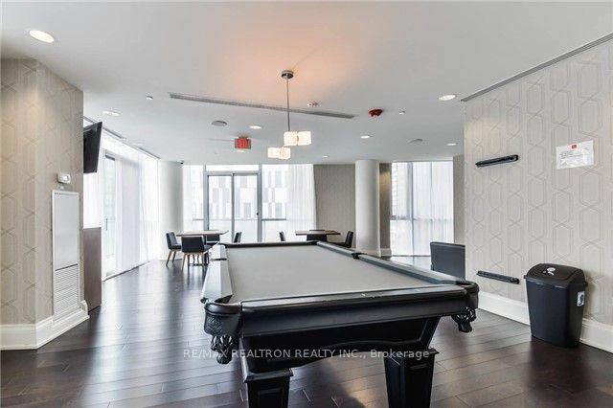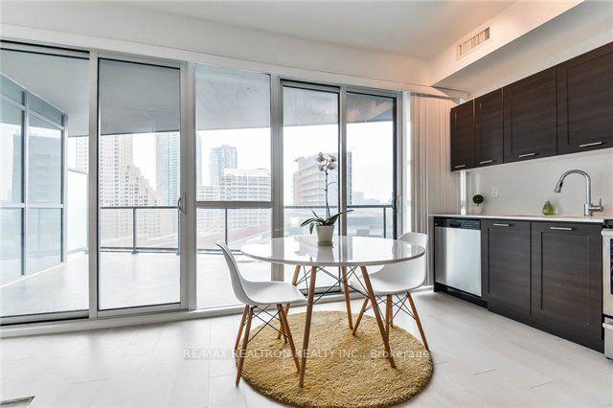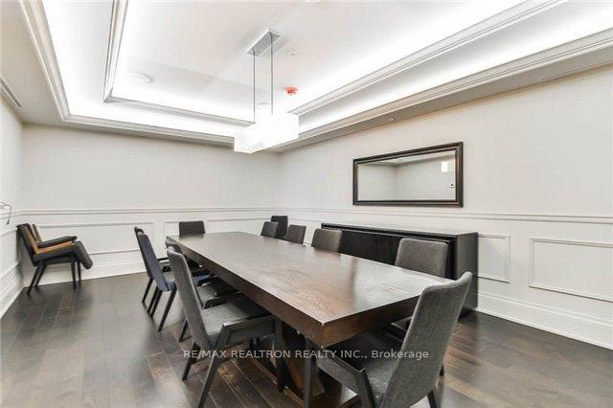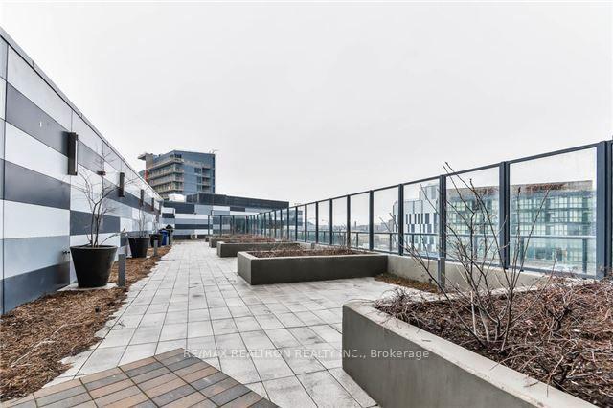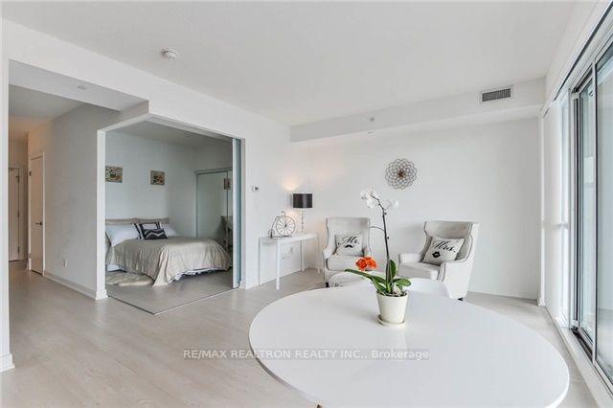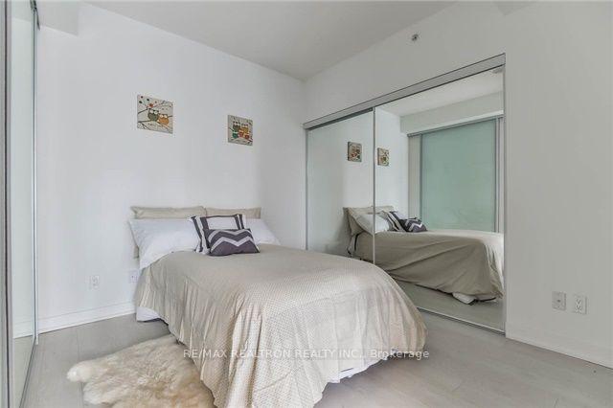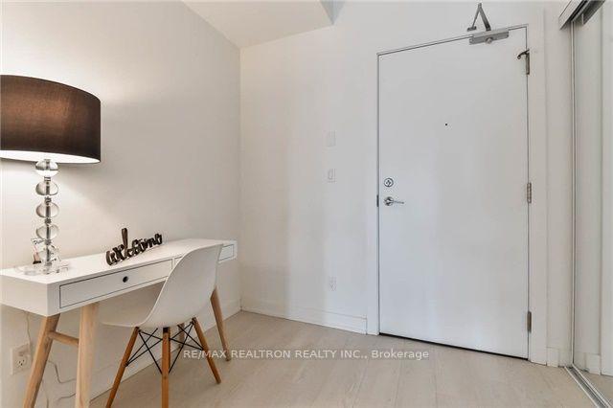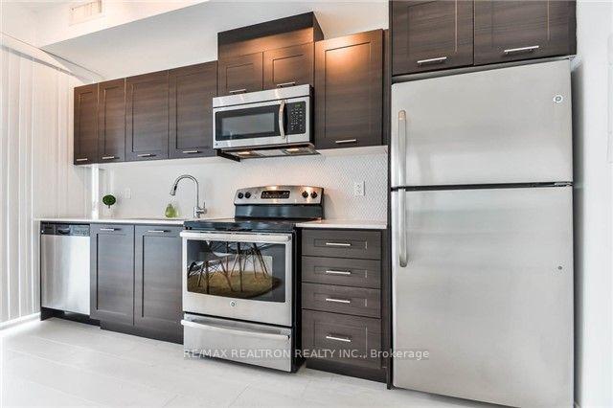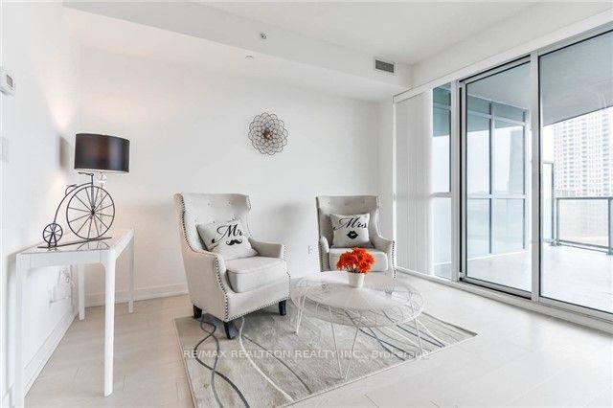$2,250
Available - For Rent
Listing ID: C12129266
20 Bruyeres Mews , Toronto, M5V 0G8, Toronto
| *Amazing Location!*Luxury Building W/ Amazing West City View And Overlook Rooftop Garden. 1 Bedroom W/ Study Open Concept Design, 9' Ceiling With Floor To Ceiling Windows. Very Spacious Layout, Walk Outs To Balcony From Both Living Room & Dinning Room. Laminate Flooring Throughout, Large Balcony. Steps To Tim Horton, Waterfront, Ttc, Parks, Shops, Restaurants & Entertainment! Visitor Parking Access From Left Side Building. Library, Concierge, Rooftop Terrace, Steam Room, Guest Suite, Party Room, Game Room, Exercise Room, Sun Deck. |
| Price | $2,250 |
| Taxes: | $0.00 |
| Occupancy: | Tenant |
| Address: | 20 Bruyeres Mews , Toronto, M5V 0G8, Toronto |
| Postal Code: | M5V 0G8 |
| Province/State: | Toronto |
| Directions/Cross Streets: | Lakeshore Blvd W And Bathurst St |
| Level/Floor | Room | Length(ft) | Width(ft) | Descriptions | |
| Room 1 | Ground | Primary B | 11.48 | 10.2 | Sliding Doors, Closet, Laminate |
| Room 2 | Ground | Study | 12.99 | 8.43 | Open Concept, Laminate |
| Room 3 | Ground | Bathroom | |||
| Room 4 | Ground | Living Ro | 19.48 | 11.81 | Combined w/Kitchen, Combined w/Dining, W/O To Balcony |
| Room 5 | Ground | Laundry |
| Washroom Type | No. of Pieces | Level |
| Washroom Type 1 | 4 | Flat |
| Washroom Type 2 | 0 | |
| Washroom Type 3 | 0 | |
| Washroom Type 4 | 0 | |
| Washroom Type 5 | 0 | |
| Washroom Type 6 | 4 | Flat |
| Washroom Type 7 | 0 | |
| Washroom Type 8 | 0 | |
| Washroom Type 9 | 0 | |
| Washroom Type 10 | 0 |
| Total Area: | 0.00 |
| Washrooms: | 1 |
| Heat Type: | Forced Air |
| Central Air Conditioning: | Central Air |
| Although the information displayed is believed to be accurate, no warranties or representations are made of any kind. |
| RE/MAX REALTRON REALTY INC. |
|
|

NASSER NADA
Broker
Dir:
416-859-5645
Bus:
905-507-4776
| Book Showing | Email a Friend |
Jump To:
At a Glance:
| Type: | Com - Condo Apartment |
| Area: | Toronto |
| Municipality: | Toronto C01 |
| Neighbourhood: | Niagara |
| Style: | Multi-Level |
| Beds: | 1+1 |
| Baths: | 1 |
| Fireplace: | N |
Locatin Map:

