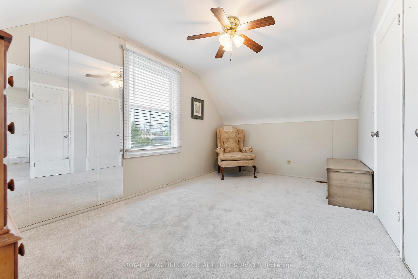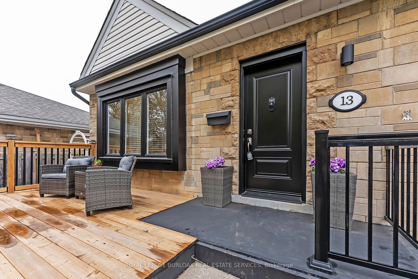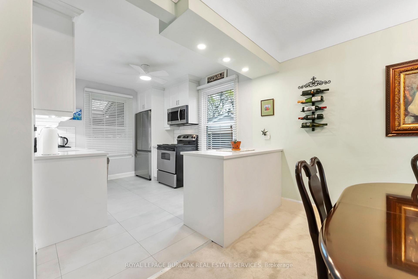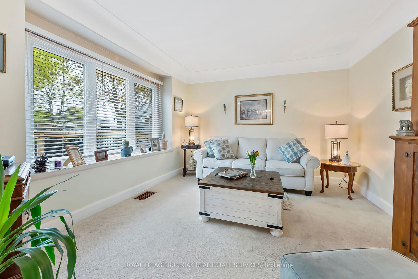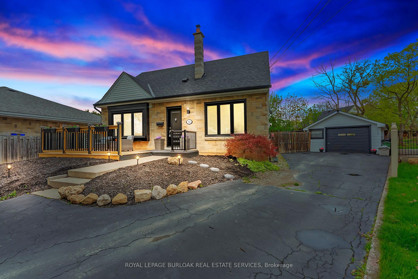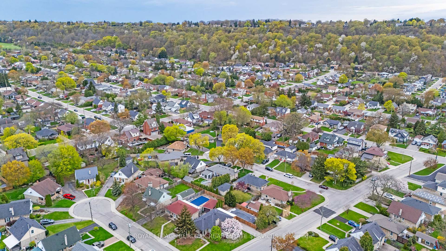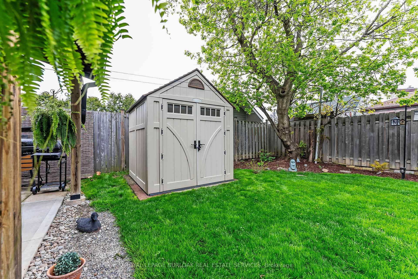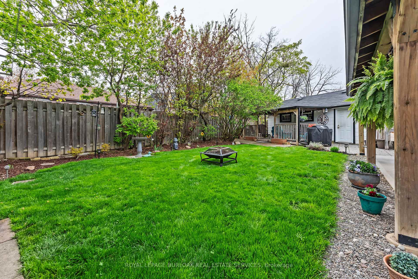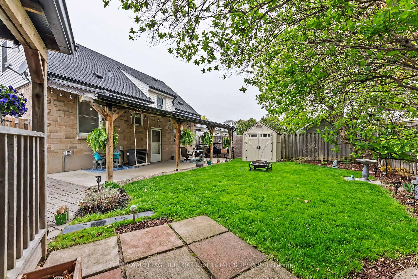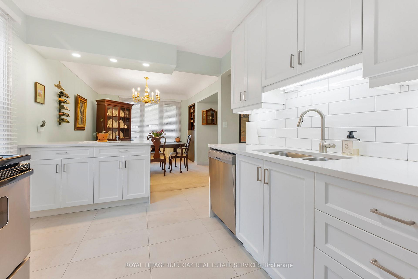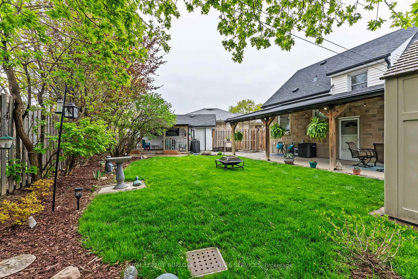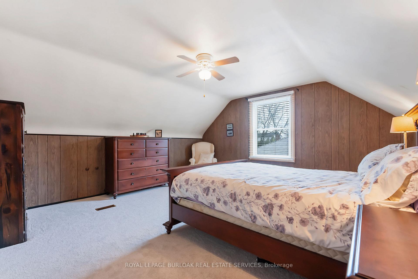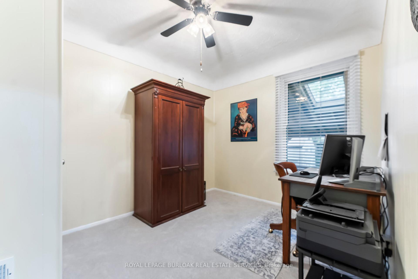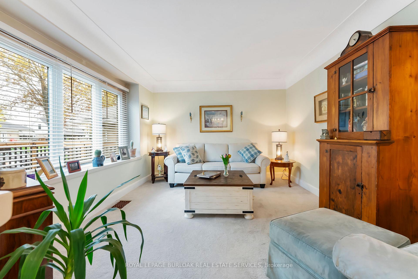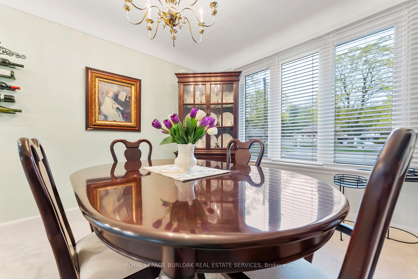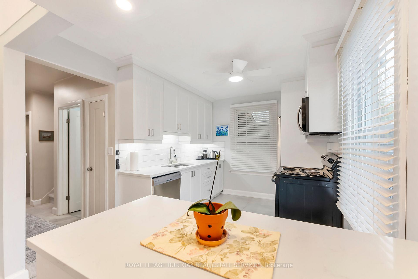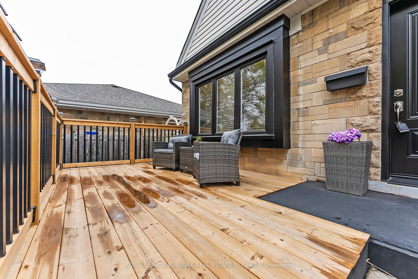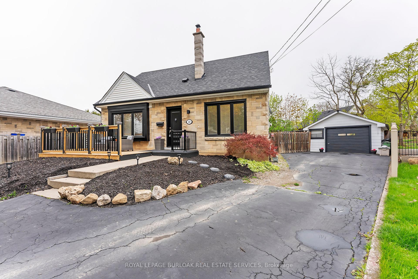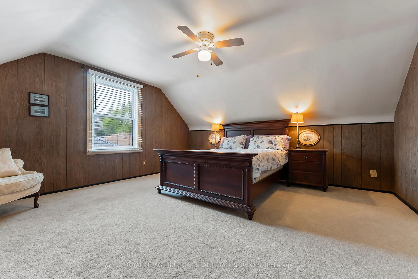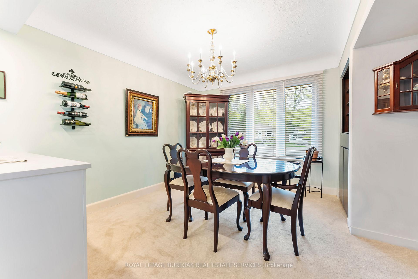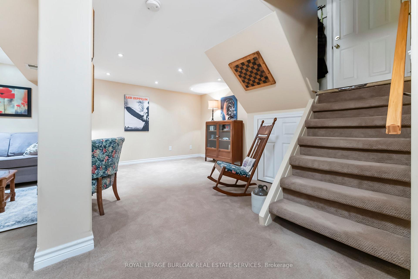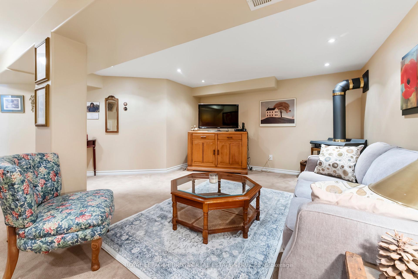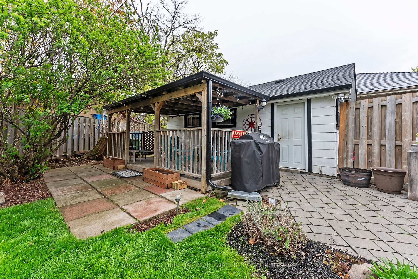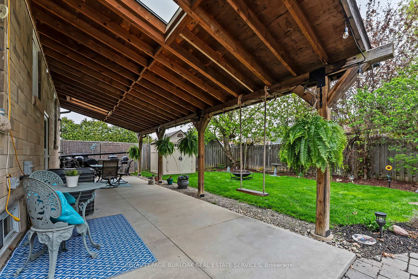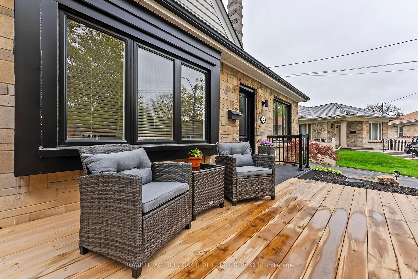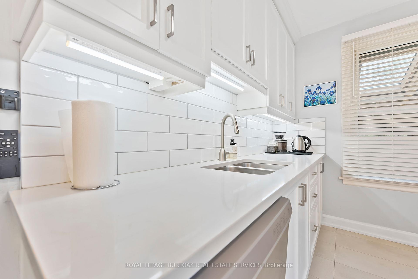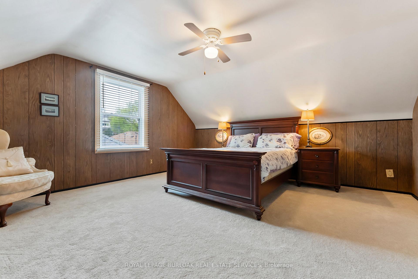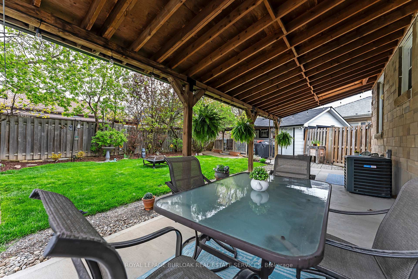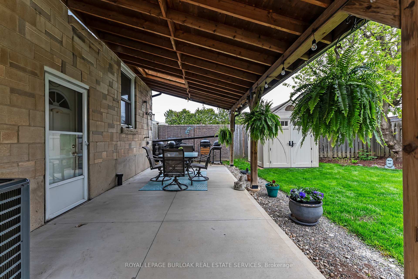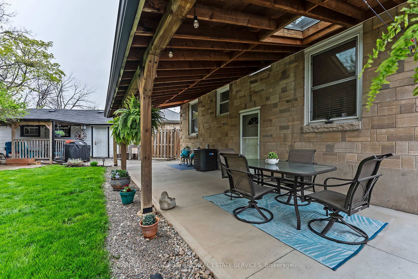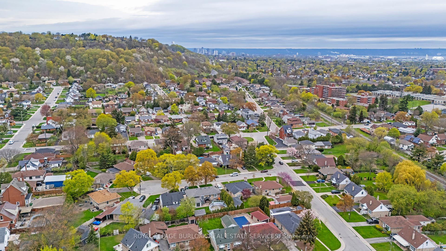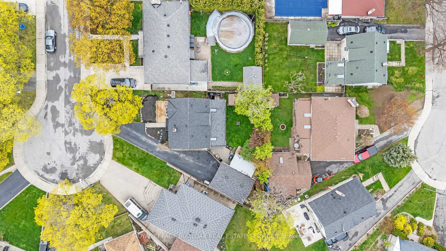$799,900
Available - For Sale
Listing ID: X12130523
13 Ratcliffe Cour , Hamilton, L8K 4P1, Hamilton
| Welcome to 13 Ratcliffe Court a beautifully updated 1.5 storey home with rare angel stone exterior, tucked away on a quiet, private court in the much sought after Rosedale area of Hamilton. Combining timeless character with thoughtful modern updates, this home offers the perfect balance of warmth, style, and functionality. Step inside to discover a bright and inviting living and dining area, with a versatile main floor bedroom, or home office. New window blinds on the main floor and bedrooms create a modern look and offer complete privacy when desired. A newly modernized main bathroom features fresh, stylish finishes. The heart of the home is the gorgeous new white kitchen, complete with all new stainless appliances, granite countertops, ceramic backsplash with undermount lighting, crisp cabinetry, and a layout perfect for daily living and entertaining. A recently added front deck, with new windows in the front of the home offers the perfect spot to relax and enjoy the peaceful surroundings. Upstairs, you'll find two generously sized bedrooms with large closet space and plenty of natural light, offering comfortable retreats for rest and privacy. The large fully finished basement expands your living space, featuring a very comfortable recreation room complete with a gas fireplace, a convenient 2-piece bath, and a walkout to the backyard. Outdoor living shines here with a private, beautifully treed yard featuring a poured concrete patio, as well as another patio off of the garage ideal for entertaining and unwinding. The large detached garage with remote provides parking, excellent storage, or workshop options. An additional shed provides room for even more storage. Kings Forest golf course is steps away in this very walkable area. Located close to parks, schools, shopping, and transit, this home delivers the rare combination of modern updates, classic charm, and a peaceful court location. |
| Price | $799,900 |
| Taxes: | $4056.00 |
| Assessment Year: | 2025 |
| Occupancy: | Owner |
| Address: | 13 Ratcliffe Cour , Hamilton, L8K 4P1, Hamilton |
| Directions/Cross Streets: | Dunkirk Drive |
| Rooms: | 8 |
| Bedrooms: | 3 |
| Bedrooms +: | 0 |
| Family Room: | F |
| Basement: | Full, Finished |
| Level/Floor | Room | Length(ft) | Width(ft) | Descriptions | |
| Room 1 | Main | Living Ro | 11.51 | 18.01 | |
| Room 2 | Main | Kitchen | 11.91 | 8.99 | |
| Room 3 | Main | Dining Ro | 11.58 | 12.53 | |
| Room 4 | Main | Bedroom | 11.48 | 8.82 | |
| Room 5 | Main | Bathroom | 4 Pc Bath | ||
| Room 6 | Second | Primary B | 15.25 | 14.92 | |
| Room 7 | Second | Bedroom | 15.15 | 9.22 | |
| Room 8 | Basement | Recreatio | 22.47 | 11.91 | |
| Room 9 | Basement | Utility R | 11.12 | 18.17 | |
| Room 10 | Basement | Laundry | 12.04 | 8.86 | |
| Room 11 | Basement | Bathroom | 2 Pc Bath |
| Washroom Type | No. of Pieces | Level |
| Washroom Type 1 | 4 | Main |
| Washroom Type 2 | 2 | Basement |
| Washroom Type 3 | 0 | |
| Washroom Type 4 | 0 | |
| Washroom Type 5 | 0 |
| Total Area: | 0.00 |
| Approximatly Age: | 51-99 |
| Property Type: | Detached |
| Style: | 1 1/2 Storey |
| Exterior: | Stone, Vinyl Siding |
| Garage Type: | Detached |
| (Parking/)Drive: | Private |
| Drive Parking Spaces: | 4 |
| Park #1 | |
| Parking Type: | Private |
| Park #2 | |
| Parking Type: | Private |
| Pool: | None |
| Approximatly Age: | 51-99 |
| Approximatly Square Footage: | 1100-1500 |
| Property Features: | Fenced Yard, School |
| CAC Included: | N |
| Water Included: | N |
| Cabel TV Included: | N |
| Common Elements Included: | N |
| Heat Included: | N |
| Parking Included: | N |
| Condo Tax Included: | N |
| Building Insurance Included: | N |
| Fireplace/Stove: | Y |
| Heat Type: | Forced Air |
| Central Air Conditioning: | Central Air |
| Central Vac: | Y |
| Laundry Level: | Syste |
| Ensuite Laundry: | F |
| Sewers: | Sewer |
$
%
Years
This calculator is for demonstration purposes only. Always consult a professional
financial advisor before making personal financial decisions.
| Although the information displayed is believed to be accurate, no warranties or representations are made of any kind. |
| ROYAL LEPAGE BURLOAK REAL ESTATE SERVICES |
|
|

NASSER NADA
Broker
Dir:
416-859-5645
Bus:
905-507-4776
| Virtual Tour | Book Showing | Email a Friend |
Jump To:
At a Glance:
| Type: | Freehold - Detached |
| Area: | Hamilton |
| Municipality: | Hamilton |
| Neighbourhood: | Rosedale |
| Style: | 1 1/2 Storey |
| Approximate Age: | 51-99 |
| Tax: | $4,056 |
| Beds: | 3 |
| Baths: | 2 |
| Fireplace: | Y |
| Pool: | None |
Locatin Map:
Payment Calculator:


