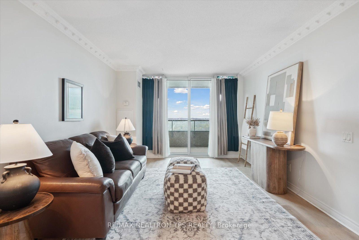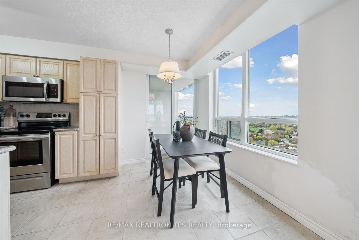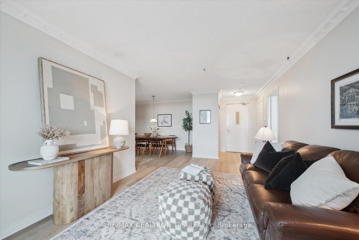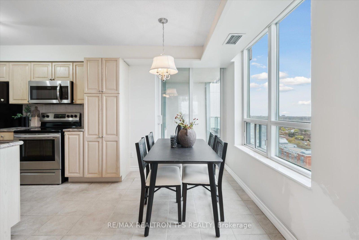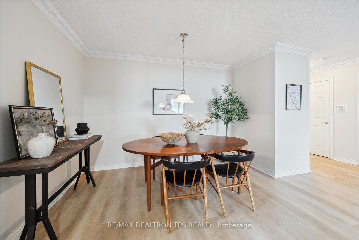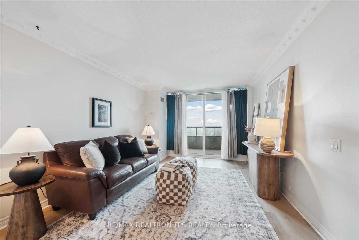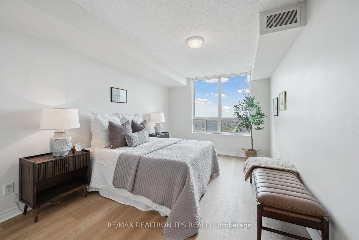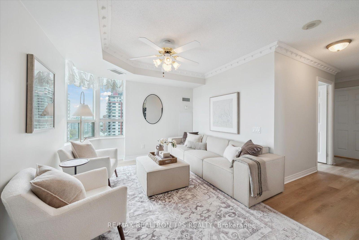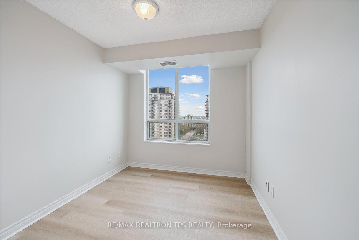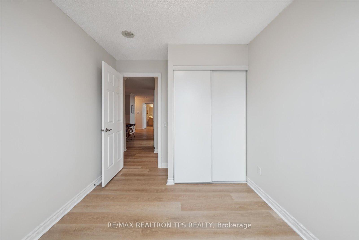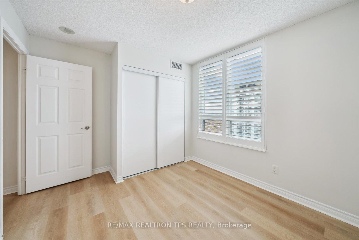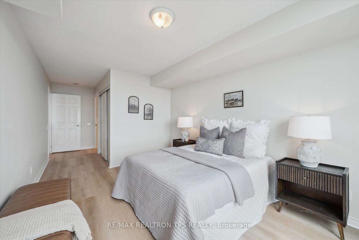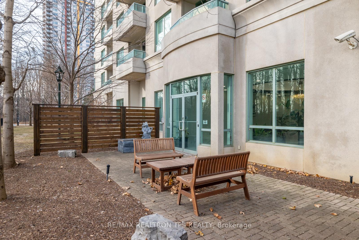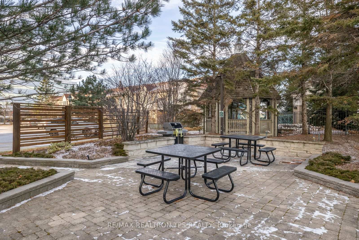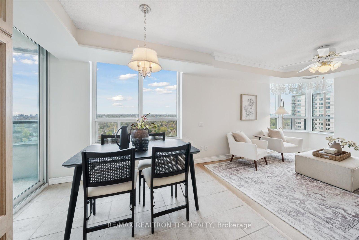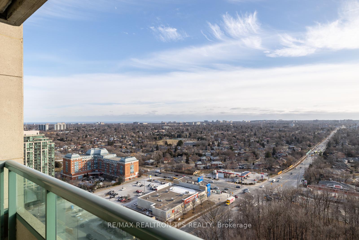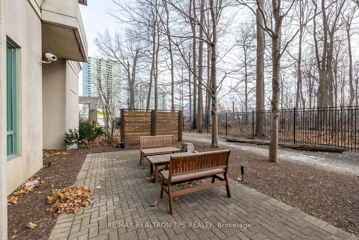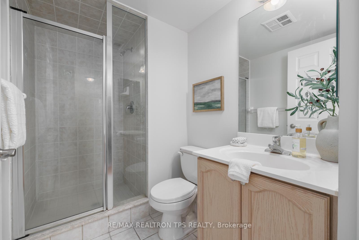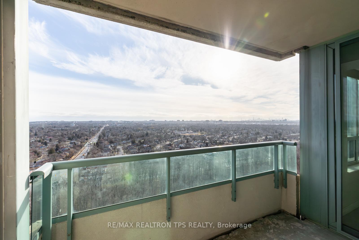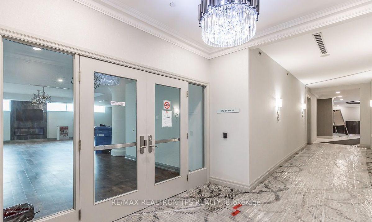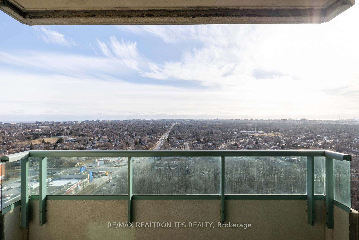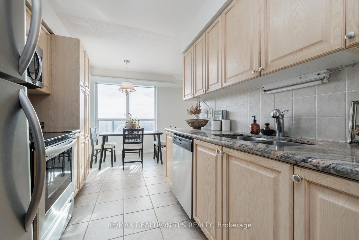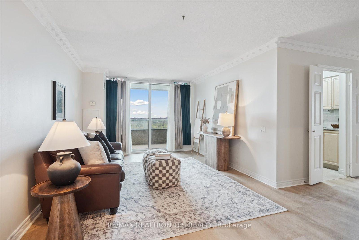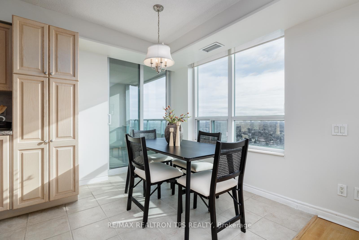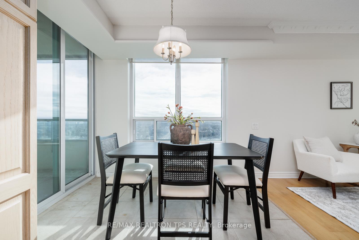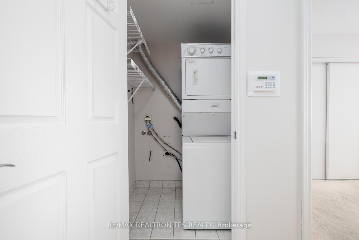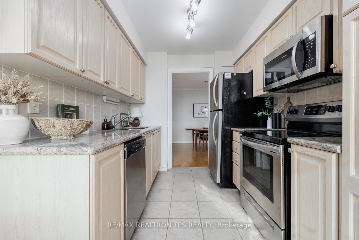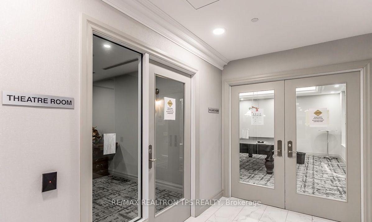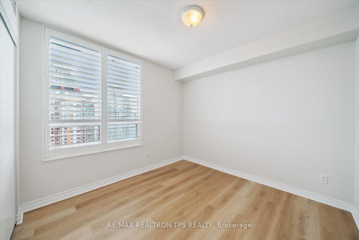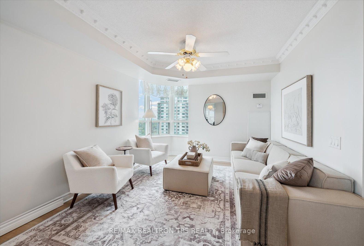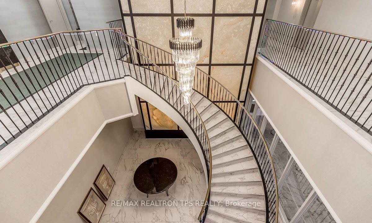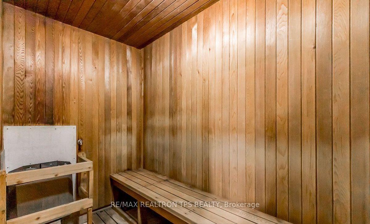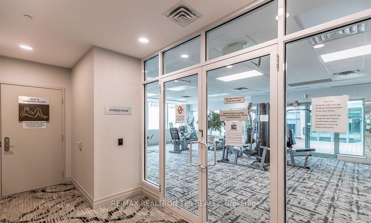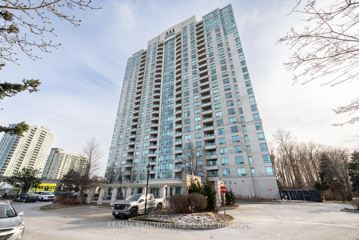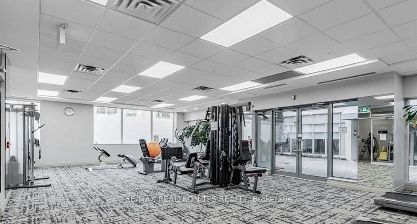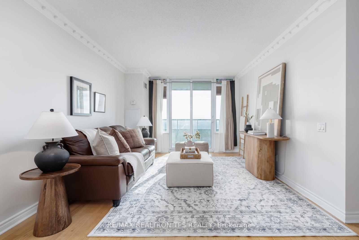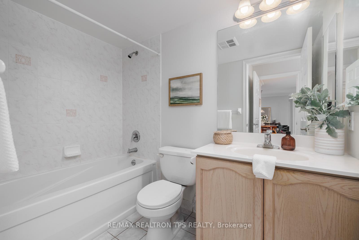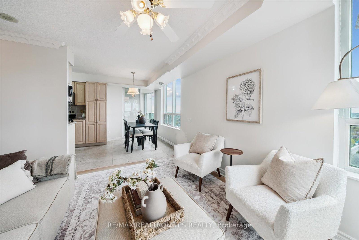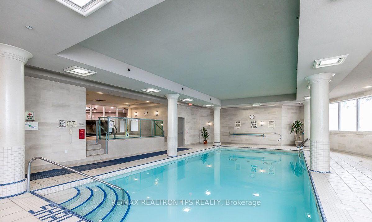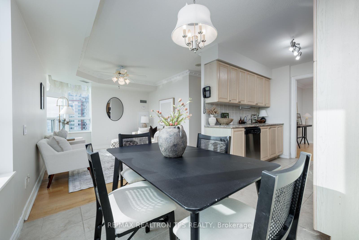$699,000
Available - For Sale
Listing ID: E12130529
61 Town Centre Cour , Toronto, M1P 5C5, Toronto
| Unbeatable Value! Discover a rare opportunity to own this expansive 3-bedroom, 2 full bathroom corner suite in the highly sought-after Forest Vista by Tridel. Spanning 1,365 sq. ft., this bright and airy home offers a well-designed layout with breathtaking views. The large primary bedroom features a 4-piece ensuite and generous closet space, while the separate living and dining areas provide ample room for entertaining. The additional family room offers a perfect retreat, and the kitchen with a breakfast area is ideal for enjoying your morning coffee while soaking in the natural light. Freshly painted and luxe laminate flooring throughout adds to the beauty of this well maintained home. Adding to the appeal, this unit includes two rare underground parking spots and a locker, ensuring exceptional storage and convenience. Residents enjoy resort-style amenities located on Level B2, including an indoor pool and jacuzzi, a fully equipped fitness center, billiards and ping pong rooms, a theatre room, a games room, a party room, guest suites, and 24/7 concierge and security services. Perfectly situated in the heart of Scarborough, this condo is just steps from Scarborough Town Centre, offering premier shopping, dining, and entertainment. With easy access to Highway 401 and public transit, as well as nearby parks and grocery stores, every essential is within reach. Whether you're looking to downsize, upsize, or invest, this stunning corner suite delivers the perfect blend of space, comfort, and convenience. |
| Price | $699,000 |
| Taxes: | $3240.20 |
| Occupancy: | Vacant |
| Address: | 61 Town Centre Cour , Toronto, M1P 5C5, Toronto |
| Postal Code: | M1P 5C5 |
| Province/State: | Toronto |
| Directions/Cross Streets: | McCowan/Ellesmere |
| Level/Floor | Room | Length(ft) | Width(ft) | Descriptions | |
| Room 1 | Flat | Foyer | |||
| Room 2 | Flat | Living Ro | 17.78 | 11.05 | Laminate, Large Window, Crown Moulding |
| Room 3 | Flat | Dining Ro | 11.41 | 7.64 | Laminate, Crown Moulding, Separate Room |
| Room 4 | Flat | Kitchen | 8.2 | 7.97 | Backsplash, Stainless Steel Appl, Ceramic Floor |
| Room 5 | Flat | Breakfast | 7.94 | 7.87 | Large Window, Ceramic Floor, Pantry |
| Room 6 | Flat | Primary B | 14.5 | 9.94 | Walk-In Closet(s), Large Window, 4 Pc Ensuite |
| Room 7 | Flat | Bedroom 2 | 11.68 | 9.54 | Laminate, Double Closet, Window |
| Room 8 | Flat | Bedroom 3 | 11.25 | 8.5 | Laminate, Double Closet, Window |
| Room 9 | Flat | Family Ro | 11.81 | 10.46 | Laminate, Crown Moulding, Large Window |
| Washroom Type | No. of Pieces | Level |
| Washroom Type 1 | 4 | |
| Washroom Type 2 | 3 | |
| Washroom Type 3 | 0 | |
| Washroom Type 4 | 0 | |
| Washroom Type 5 | 0 |
| Total Area: | 0.00 |
| Sprinklers: | Conc |
| Washrooms: | 2 |
| Heat Type: | Forced Air |
| Central Air Conditioning: | Central Air |
$
%
Years
This calculator is for demonstration purposes only. Always consult a professional
financial advisor before making personal financial decisions.
| Although the information displayed is believed to be accurate, no warranties or representations are made of any kind. |
| RE/MAX REALTRON TPS REALTY |
|
|

NASSER NADA
Broker
Dir:
416-859-5645
Bus:
905-507-4776
| Virtual Tour | Book Showing | Email a Friend |
Jump To:
At a Glance:
| Type: | Com - Condo Apartment |
| Area: | Toronto |
| Municipality: | Toronto E09 |
| Neighbourhood: | Bendale |
| Style: | Apartment |
| Tax: | $3,240.2 |
| Maintenance Fee: | $1,619.27 |
| Beds: | 3 |
| Baths: | 2 |
| Fireplace: | N |
Locatin Map:
Payment Calculator:

