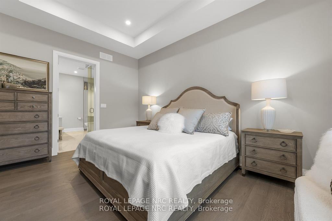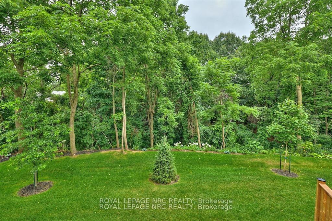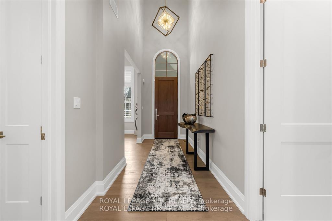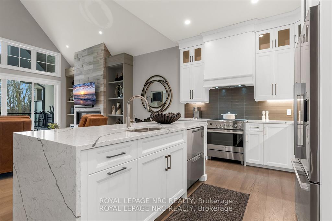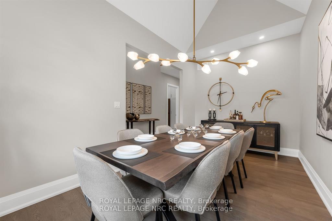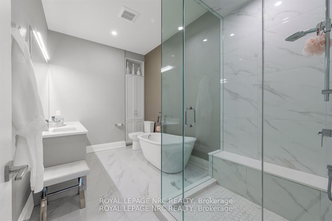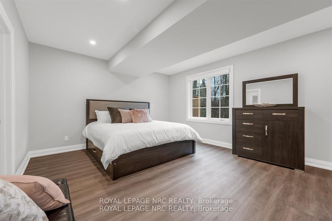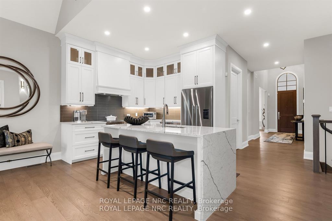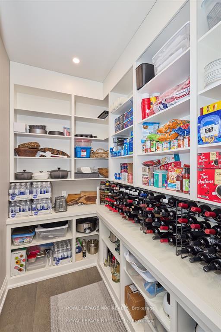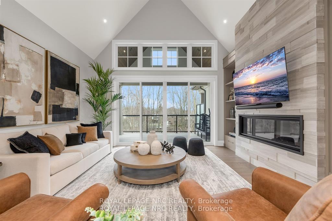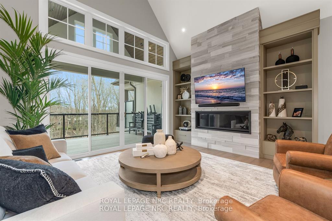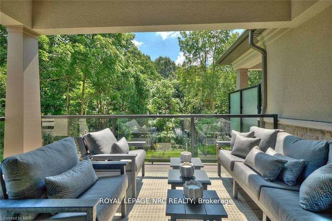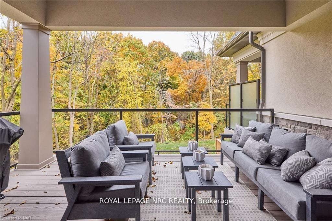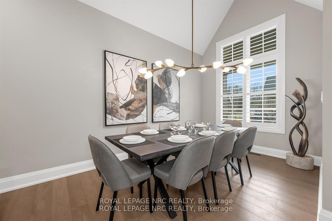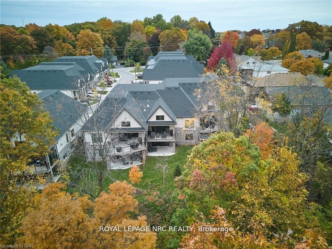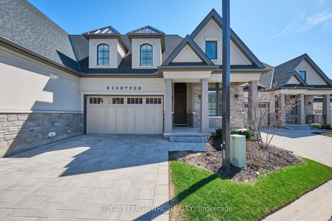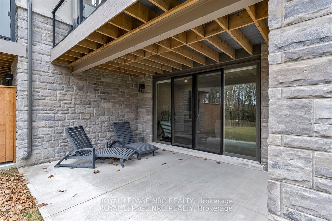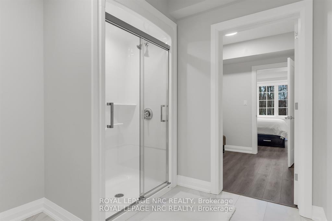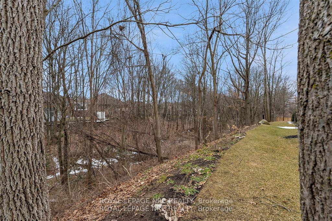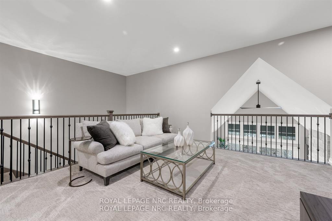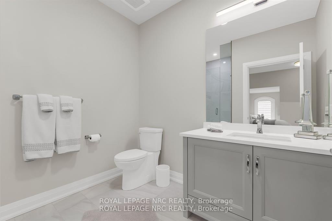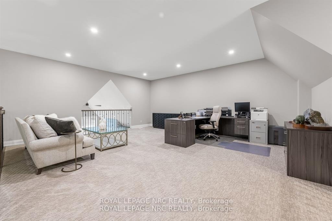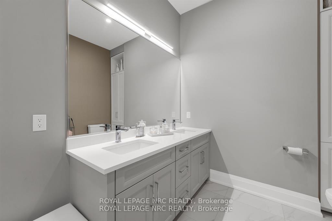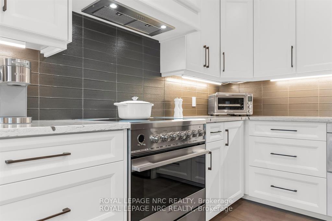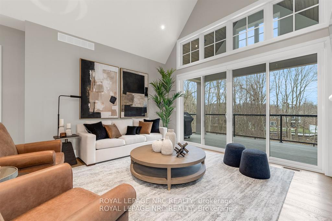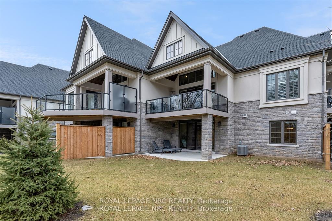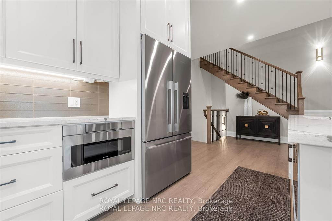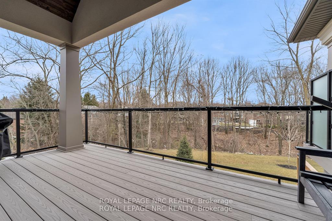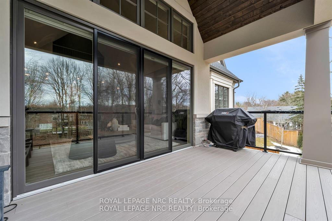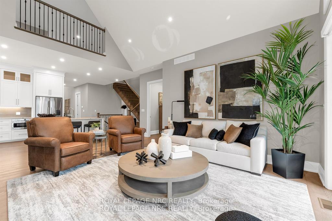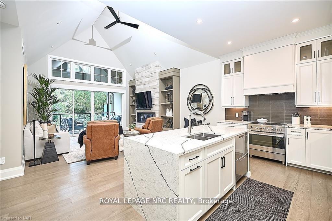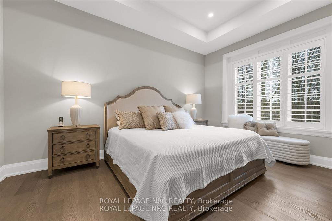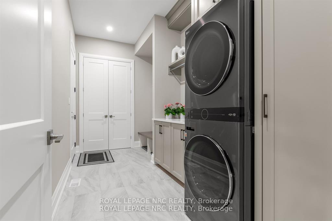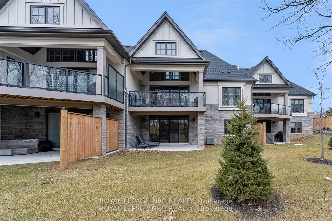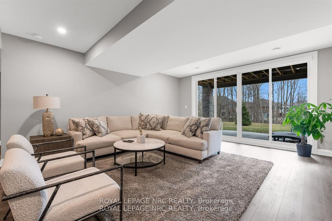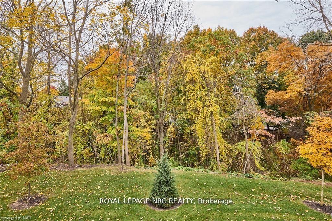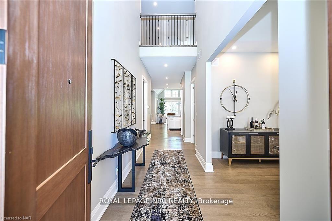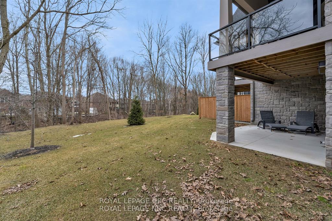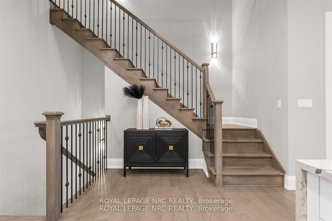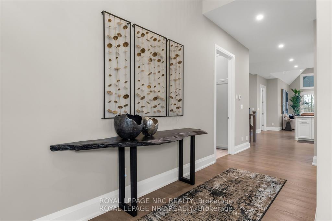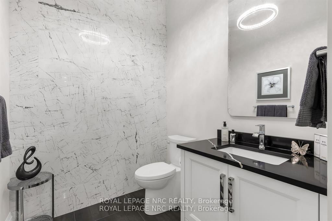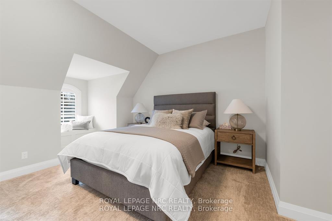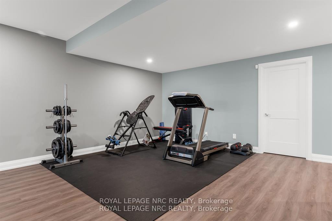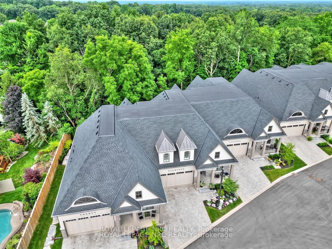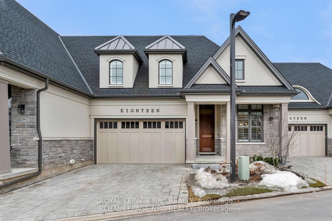$1,565,000
Available - For Sale
Listing ID: X12088440
190 CANBORO Road , Pelham, L0S 1E0, Niagara
| Welcome to Fonthill's most exclusive luxury townhome community - Canboro Hills. Built by the renowned DeHaan Homes and known as the Tintern model, this 3 bedroom, 3.5 bathroom bungalow-loft townhome features 2574 sq ft of above grade living space, a finished walkout basement and stunning luxury finishes throughout. This home rests peacefully at the back of the neighbourhood and offers a stunning and private view of the neighbouring forest. The main level offers soaring 10 foot & vaulted ceilings, porcelain tiles, engineered hardwood, potlights & premium fixtures, gorgeous 7.25" baseboards, 8 foot doors and so much more. Step inside find a dining room with a stunning 15 ft vaulted ceiling, a large mud/laundry room, a fabulous custom eat-in kitchen (with luxurious stainless steel Fisher & Paykel appliances including an induction range and gleaming quartz countertops), a large walk in pantry, a huge great room with 60" linear gas fireplace with built ins on either side and a 18 ft vaulted ceiling, a serene primary bedroom with a spa-like 5 piece ensuite bathroom and a 2 piece powder room with full linen closet. Travel up the white oak staircase to the loft where you will also find a guest bedroom with its own 3 piece ensuite & walk in closet. The finished basement provides a large rec room with electric fireplace and walkout access to the patio, another 3 piece bathroom and a large bedroom with walk-in closet. Enjoy the stunning ravine view from the covered balcony adorned with composite decking (glass privacy wall & gas line installed) or the lower concrete patio. Gorgeous motorized Hunter Douglas Blinds and custom shutters included. The insulated 2 car garage and luxurious stone paver driveway ensures you always have plenty of parking available to you. A modest condo fee provides snow removal, grass cutting & maintenance of common elements - life could not be easier at Canboro Hills! |
| Price | $1,565,000 |
| Taxes: | $9448.85 |
| Occupancy: | Owner |
| Address: | 190 CANBORO Road , Pelham, L0S 1E0, Niagara |
| Postal Code: | L0S 1E0 |
| Province/State: | Niagara |
| Directions/Cross Streets: | Canboro Road near intersection of Canboro & Haist |
| Level/Floor | Room | Length(ft) | Width(ft) | Descriptions | |
| Room 1 | Main | Dining Ro | 9.25 | 14.5 | Hardwood Floor, Vaulted Ceiling(s) |
| Room 2 | Main | Mud Room | 13.84 | 6.99 | Tile Floor, Combined w/Laundry |
| Room 3 | Main | Kitchen | 16.66 | 12.76 | Quartz Counter, Hardwood Floor, Pantry |
| Room 4 | Main | Great Roo | 19.58 | 17.09 | Gas Fireplace, Hardwood Floor, Vaulted Ceiling(s) |
| Room 5 | Main | Primary B | 13.68 | 12.66 | 5 Pc Ensuite, Walk-In Closet(s) |
| Room 6 | Second | Bedroom | 18.01 | 15.48 | Walk-In Closet(s), 3 Pc Ensuite |
| Room 7 | Basement | Recreatio | 18.04 | 21.32 | |
| Room 8 | Basement | Bedroom | 15.91 | 39.16 | Walk-Out |
| Room 9 | Basement | Bathroom | 16.33 | 13.84 | 3 Pc Ensuite, Walk-In Closet(s) |
| Washroom Type | No. of Pieces | Level |
| Washroom Type 1 | 2 | Main |
| Washroom Type 2 | 3 | Second |
| Washroom Type 3 | 4 | Main |
| Washroom Type 4 | 3 | Basement |
| Washroom Type 5 | 0 |
| Total Area: | 0.00 |
| Approximatly Age: | 0-5 |
| Sprinklers: | Alar |
| Washrooms: | 4 |
| Heat Type: | Forced Air |
| Central Air Conditioning: | Central Air |
| Elevator Lift: | False |
$
%
Years
This calculator is for demonstration purposes only. Always consult a professional
financial advisor before making personal financial decisions.
| Although the information displayed is believed to be accurate, no warranties or representations are made of any kind. |
| ROYAL LEPAGE NRC REALTY |
|
|

NASSER NADA
Broker
Dir:
416-859-5645
Bus:
905-507-4776
| Virtual Tour | Book Showing | Email a Friend |
Jump To:
At a Glance:
| Type: | Com - Condo Townhouse |
| Area: | Niagara |
| Municipality: | Pelham |
| Neighbourhood: | 662 - Fonthill |
| Style: | Bungaloft |
| Approximate Age: | 0-5 |
| Tax: | $9,448.85 |
| Maintenance Fee: | $390 |
| Beds: | 2+1 |
| Baths: | 4 |
| Fireplace: | Y |
Locatin Map:
Payment Calculator:

