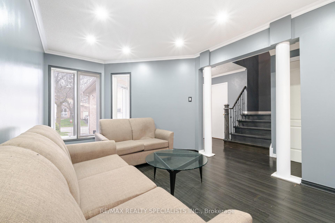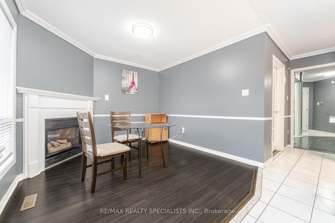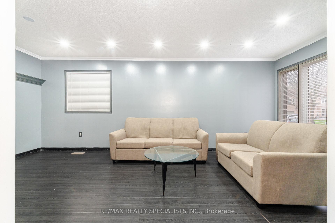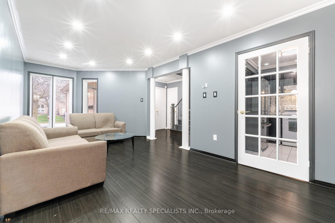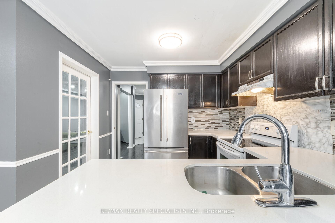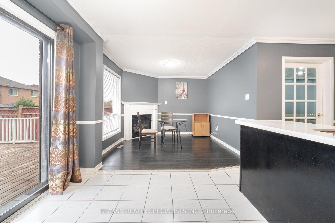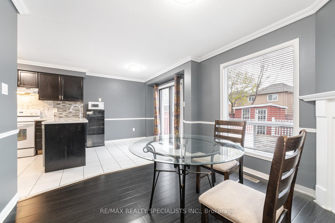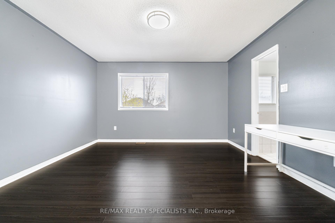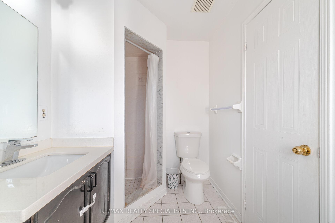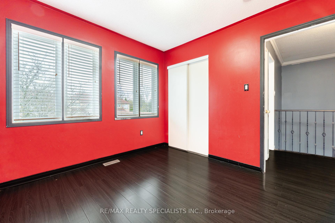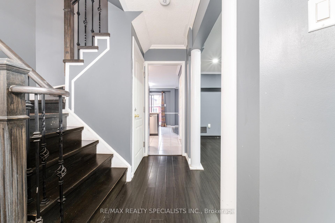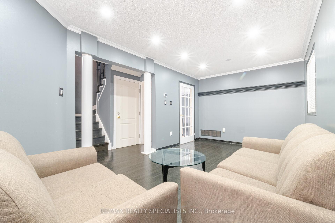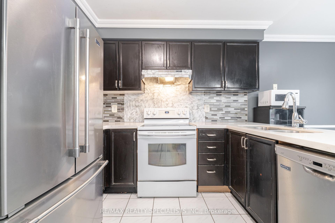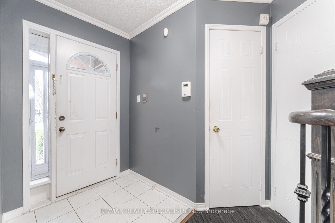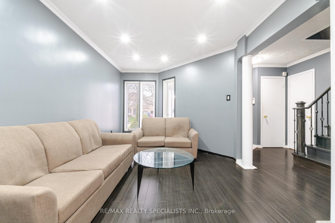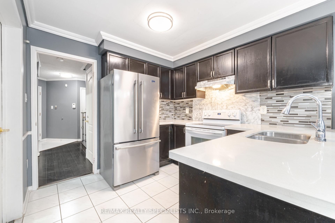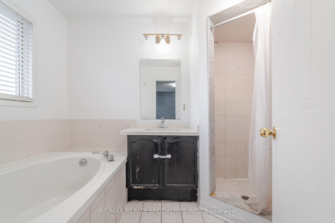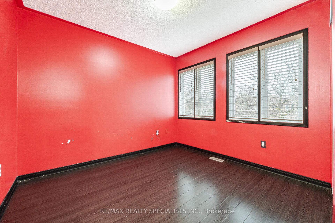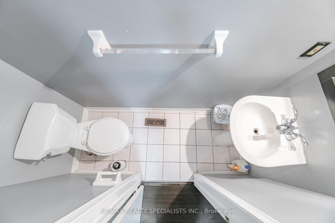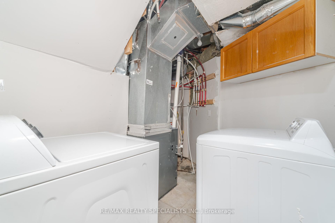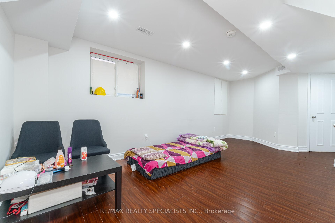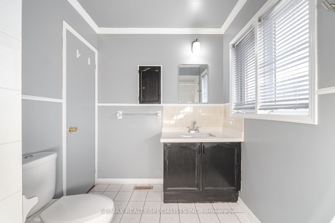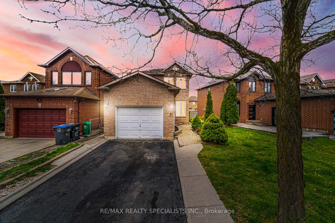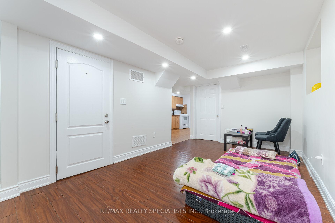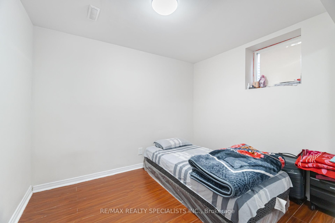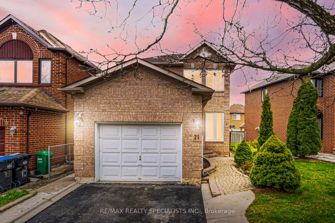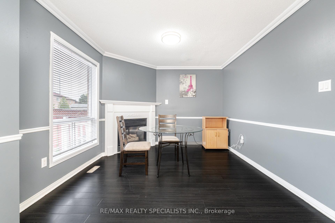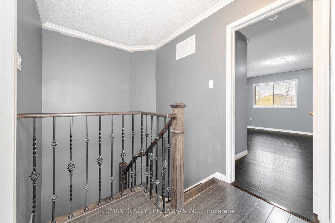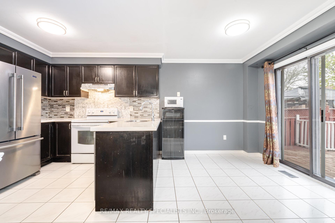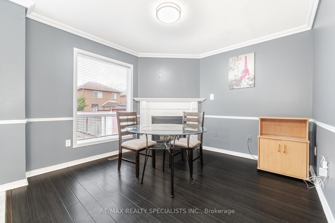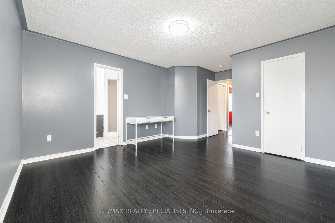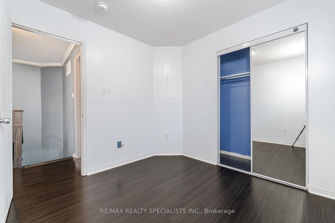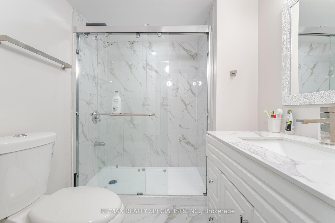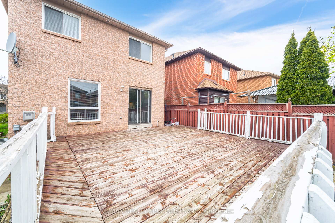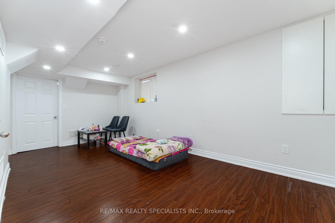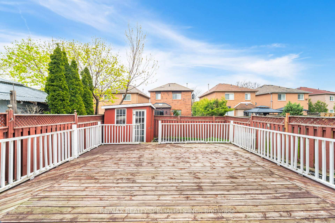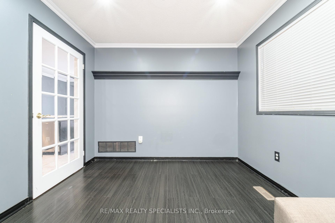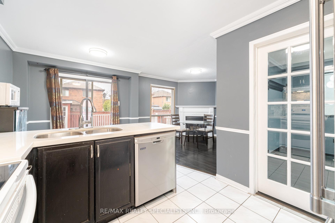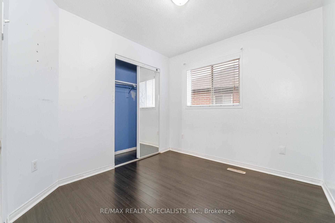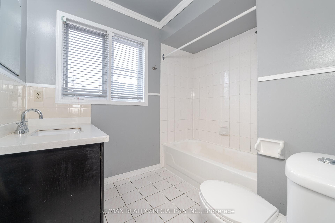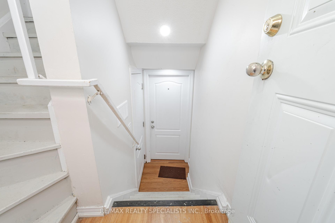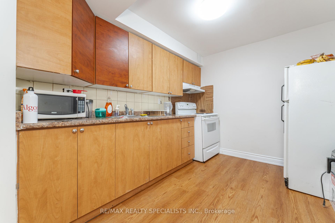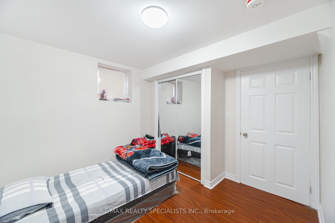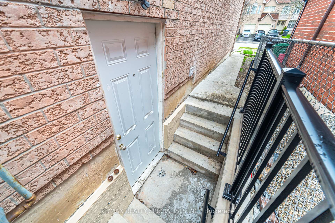$989,900
Available - For Sale
Listing ID: W12130651
71 Cedarwood Cres , Brampton, L6X 4K2, Peel
| LEGAL 2ND UNIT DWELLING Registered with the City of Brampton! Stunning 3+1 Bedroom, 4 Bathroom Detached Home in a Desirable Brampton Neighborhood! Bright and Spacious Main Floor Features an Open-Concept Living & Dining Area with Gleaming Floors and Pot Lights, a Stylish Kitchen, Ceramic Floors & Breakfast Area, Plus a Cozy Family Room with Fireplace Perfect for Gatherings. Convenient Powder Room on Main. Upstairs Boasts a Large Primary Bedroom with 4-Piece Ensuite, and Additional Bedrooms with Closets Sharing a Modern 3-Piece Bath. The LEGAL Basement Apartment Offers a Separate Entrance, Full Kitchen, Living Area, Bedroom & 3-Piece Bath Ideal for Rental Income or Extended Family! Enjoy the Outdoors with a Huge Backyard Deck Perfect for Summer BBQs and Entertaining! Recent Updates: Air Conditioner (2021), Rental Hot Water Tank (2024), Washer (2024).Dont Miss This Incredible Opportunity Live in One Unit and Rent Out the Other! |
| Price | $989,900 |
| Taxes: | $4992.00 |
| Occupancy: | Owner |
| Address: | 71 Cedarwood Cres , Brampton, L6X 4K2, Peel |
| Directions/Cross Streets: | Bovaird/Mclaughlin |
| Rooms: | 9 |
| Rooms +: | 3 |
| Bedrooms: | 3 |
| Bedrooms +: | 1 |
| Family Room: | T |
| Basement: | Finished, Separate Ent |
| Level/Floor | Room | Length(ft) | Width(ft) | Descriptions | |
| Room 1 | Main | Living Ro | 13.12 | 10.33 | Combined w/Dining, Pot Lights |
| Room 2 | Main | Dining Ro | 10.33 | 7.54 | Combined w/Living, Pot Lights |
| Room 3 | Main | Kitchen | 17.06 | 9.84 | Backsplash, Ceramic Floor, Breakfast Area |
| Room 4 | Main | Family Ro | 10.5 | 10.5 | Fireplace, Crown Moulding, Window |
| Room 5 | Second | Primary B | 17.38 | 13.12 | 4 Pc Ensuite, Closet |
| Room 6 | Second | Bedroom 2 | 9.84 | 9.51 | Closet, Window |
| Room 7 | Second | Bedroom 3 | 9.84 | 9.51 | Closet, Window |
| Room 8 | Basement | Living Ro | |||
| Room 9 | Basement | Bedroom |
| Washroom Type | No. of Pieces | Level |
| Washroom Type 1 | 4 | Second |
| Washroom Type 2 | 2 | Main |
| Washroom Type 3 | 3 | Basement |
| Washroom Type 4 | 0 | |
| Washroom Type 5 | 0 |
| Total Area: | 0.00 |
| Property Type: | Detached |
| Style: | 2-Storey |
| Exterior: | Brick |
| Garage Type: | Attached |
| (Parking/)Drive: | Private |
| Drive Parking Spaces: | 2 |
| Park #1 | |
| Parking Type: | Private |
| Park #2 | |
| Parking Type: | Private |
| Pool: | None |
| Approximatly Square Footage: | 1100-1500 |
| Property Features: | Other, Park |
| CAC Included: | N |
| Water Included: | N |
| Cabel TV Included: | N |
| Common Elements Included: | N |
| Heat Included: | N |
| Parking Included: | N |
| Condo Tax Included: | N |
| Building Insurance Included: | N |
| Fireplace/Stove: | Y |
| Heat Type: | Forced Air |
| Central Air Conditioning: | Central Air |
| Central Vac: | N |
| Laundry Level: | Syste |
| Ensuite Laundry: | F |
| Sewers: | Sewer |
$
%
Years
This calculator is for demonstration purposes only. Always consult a professional
financial advisor before making personal financial decisions.
| Although the information displayed is believed to be accurate, no warranties or representations are made of any kind. |
| RE/MAX REALTY SPECIALISTS INC. |
|
|

NASSER NADA
Broker
Dir:
416-859-5645
Bus:
905-507-4776
| Virtual Tour | Book Showing | Email a Friend |
Jump To:
At a Glance:
| Type: | Freehold - Detached |
| Area: | Peel |
| Municipality: | Brampton |
| Neighbourhood: | Brampton West |
| Style: | 2-Storey |
| Tax: | $4,992 |
| Beds: | 3+1 |
| Baths: | 4 |
| Fireplace: | Y |
| Pool: | None |
Locatin Map:
Payment Calculator:

