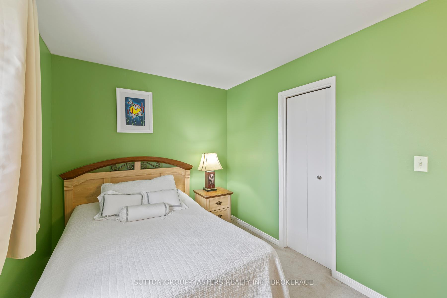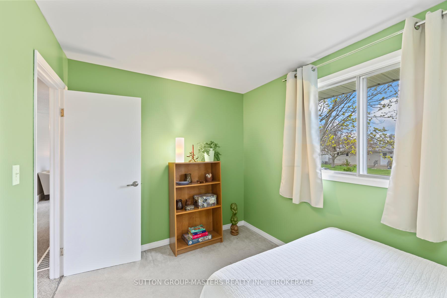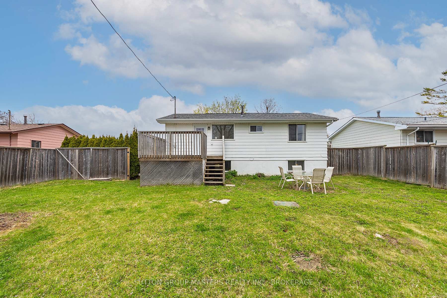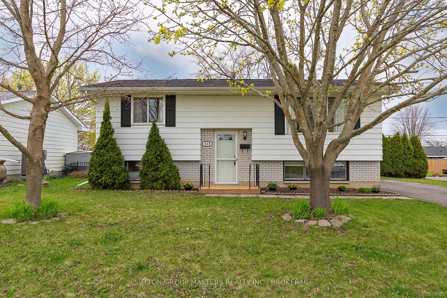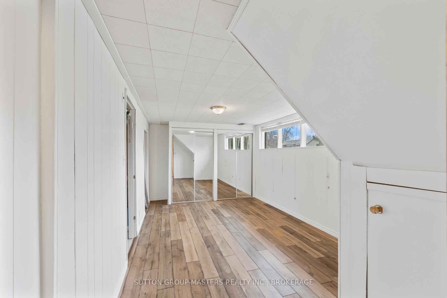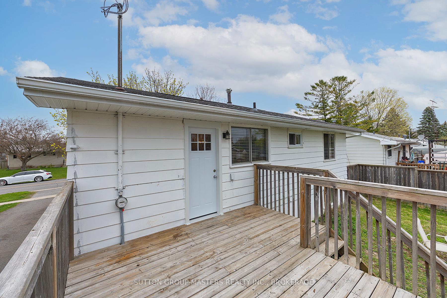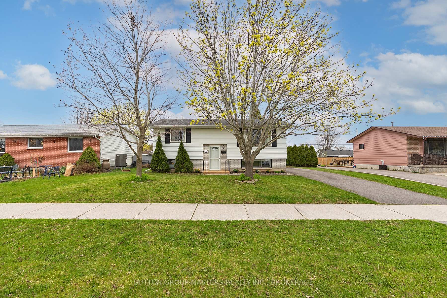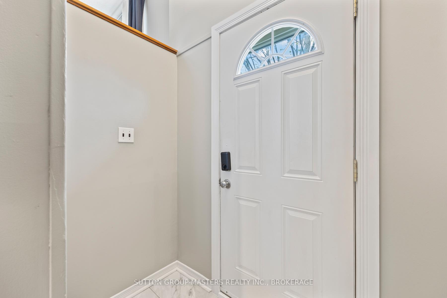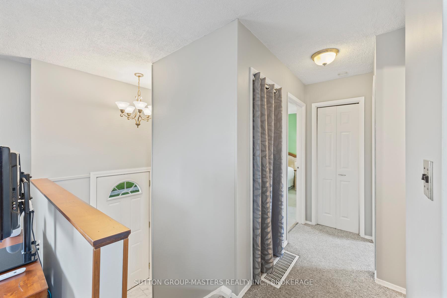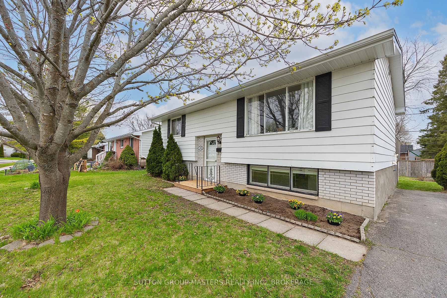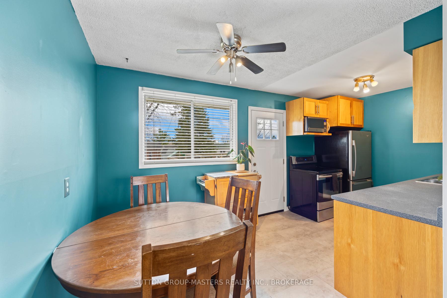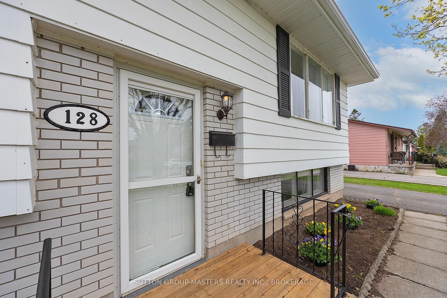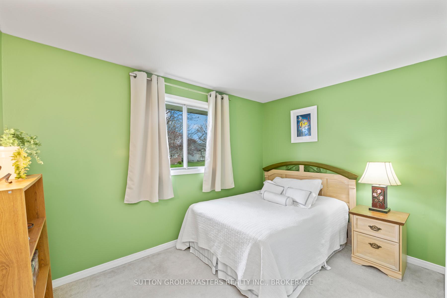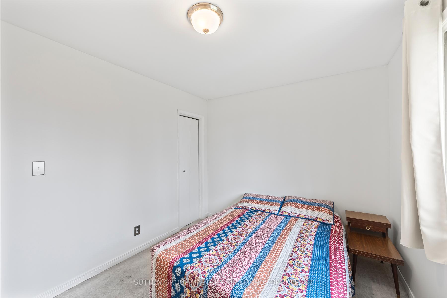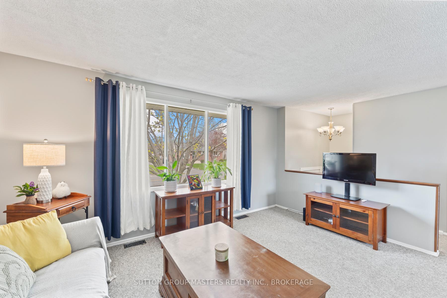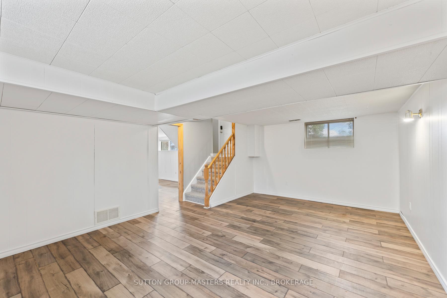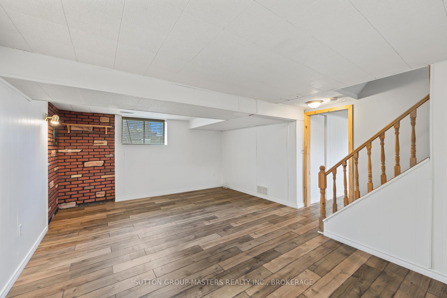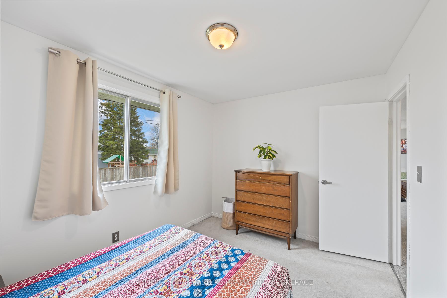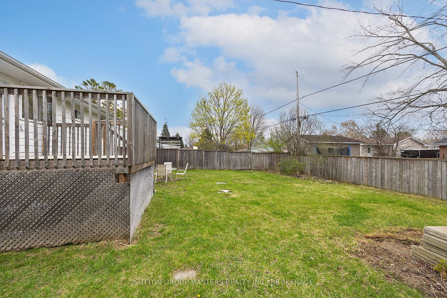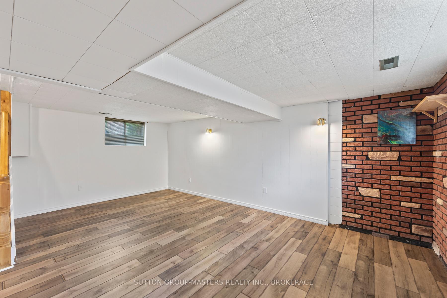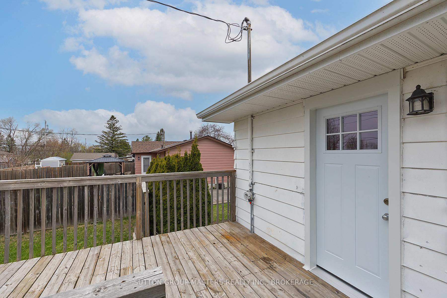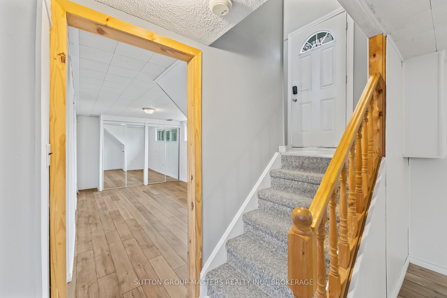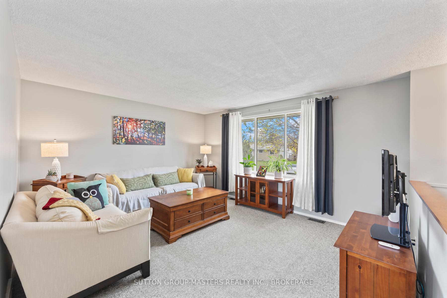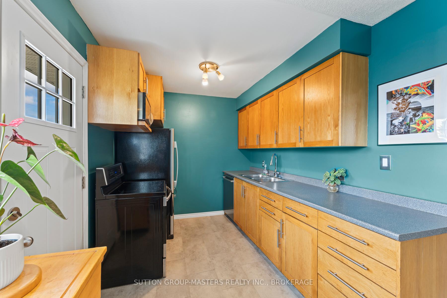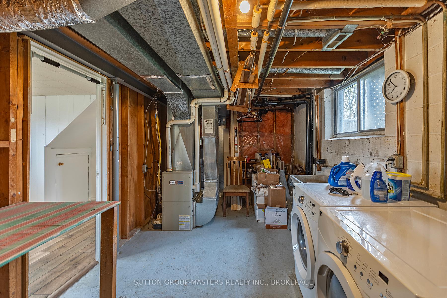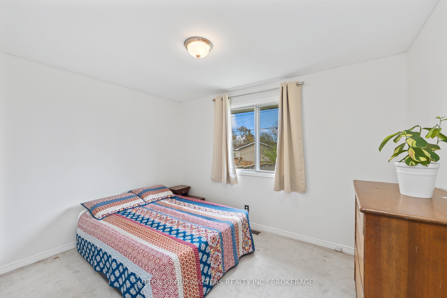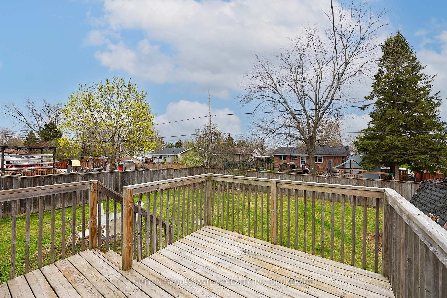$465,000
Available - For Sale
Listing ID: X12129873
128 Sherwood Aven , Loyalist, K7N 1N8, Lennox & Addingt
| Great place to grow a family or to retire to in the well loved community of Amherstview. This bright raised bungalow has 3 bedrooms total, 2 beds up and 1 down. Very functional galley style kitchen. Deck off kitchen is a great place for your BBQ. Many upgrades including bathroom refresh in 2021. The large family room or the bedroom in basement could easily become your work-at-home space! A fully fenced yard is another bonus. Groceries and other amenities are within walking distance, or take the car for a 2 minute drive. Close to both public transit and a short drive into Kingston. |
| Price | $465,000 |
| Taxes: | $1650.03 |
| Assessment Year: | 2025 |
| Occupancy: | Owner |
| Address: | 128 Sherwood Aven , Loyalist, K7N 1N8, Lennox & Addingt |
| Acreage: | < .50 |
| Directions/Cross Streets: | Bath Road and Sherwood Avenue |
| Rooms: | 5 |
| Rooms +: | 3 |
| Bedrooms: | 2 |
| Bedrooms +: | 1 |
| Family Room: | T |
| Basement: | Full, Partially Fi |
| Level/Floor | Room | Length(ft) | Width(ft) | Descriptions | |
| Room 1 | Main | Living Ro | 12.92 | 18.73 | |
| Room 2 | Main | Dining Ro | 7.97 | 6.1 | |
| Room 3 | Main | Kitchen | 7.97 | 10.04 | |
| Room 4 | Main | Primary B | 9.25 | 12.07 | |
| Room 5 | Main | Bedroom 2 | 8.27 | 12.07 | |
| Room 6 | Main | Bathroom | 8 | 5.02 | 4 Pc Bath |
| Room 7 | Lower | Bedroom | 10.1 | 16.1 | |
| Room 8 | Lower | Family Ro | 20.01 | 15.15 | |
| Room 9 | Lower | Laundry | 9.54 | 19.06 |
| Washroom Type | No. of Pieces | Level |
| Washroom Type 1 | 4 | Main |
| Washroom Type 2 | 0 | |
| Washroom Type 3 | 0 | |
| Washroom Type 4 | 0 | |
| Washroom Type 5 | 0 | |
| Washroom Type 6 | 4 | Main |
| Washroom Type 7 | 0 | |
| Washroom Type 8 | 0 | |
| Washroom Type 9 | 0 | |
| Washroom Type 10 | 0 |
| Total Area: | 0.00 |
| Approximatly Age: | 51-99 |
| Property Type: | Detached |
| Style: | Bungalow-Raised |
| Exterior: | Aluminum Siding |
| Garage Type: | None |
| (Parking/)Drive: | Available |
| Drive Parking Spaces: | 3 |
| Park #1 | |
| Parking Type: | Available |
| Park #2 | |
| Parking Type: | Available |
| Pool: | None |
| Approximatly Age: | 51-99 |
| Approximatly Square Footage: | 700-1100 |
| Property Features: | Fenced Yard, Level |
| CAC Included: | N |
| Water Included: | N |
| Cabel TV Included: | N |
| Common Elements Included: | N |
| Heat Included: | N |
| Parking Included: | N |
| Condo Tax Included: | N |
| Building Insurance Included: | N |
| Fireplace/Stove: | N |
| Heat Type: | Forced Air |
| Central Air Conditioning: | None |
| Central Vac: | N |
| Laundry Level: | Syste |
| Ensuite Laundry: | F |
| Elevator Lift: | False |
| Sewers: | Sewer |
| Utilities-Cable: | A |
| Utilities-Hydro: | Y |
$
%
Years
This calculator is for demonstration purposes only. Always consult a professional
financial advisor before making personal financial decisions.
| Although the information displayed is believed to be accurate, no warranties or representations are made of any kind. |
| SUTTON GROUP-MASTERS REALTY INC., BROKERAGE |
|
|

NASSER NADA
Broker
Dir:
416-859-5645
Bus:
905-507-4776
| Virtual Tour | Book Showing | Email a Friend |
Jump To:
At a Glance:
| Type: | Freehold - Detached |
| Area: | Lennox & Addington |
| Municipality: | Loyalist |
| Neighbourhood: | 54 - Amherstview |
| Style: | Bungalow-Raised |
| Approximate Age: | 51-99 |
| Tax: | $1,650.03 |
| Beds: | 2+1 |
| Baths: | 1 |
| Fireplace: | N |
| Pool: | None |
Locatin Map:
Payment Calculator:


