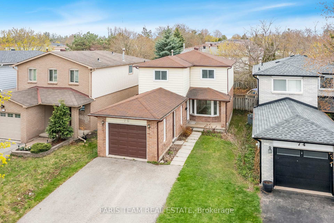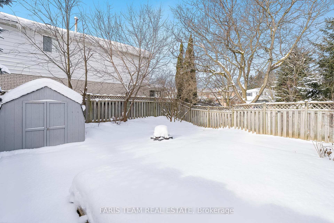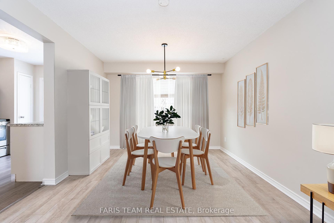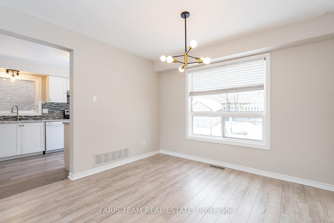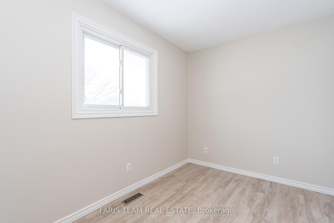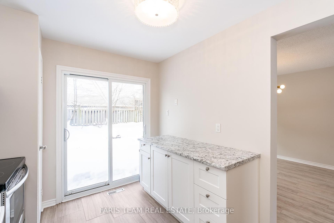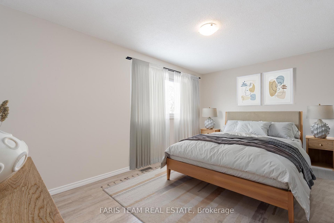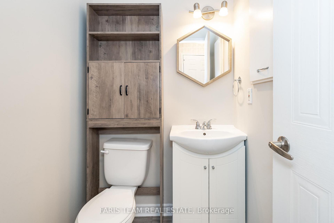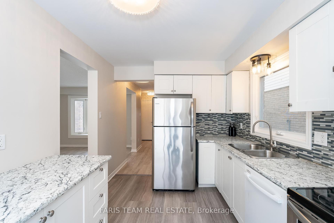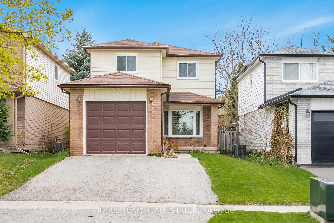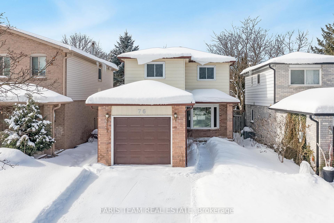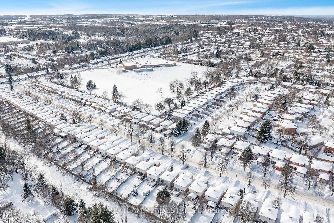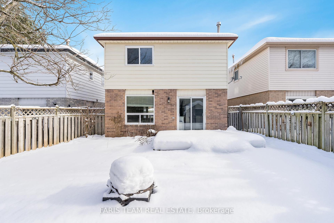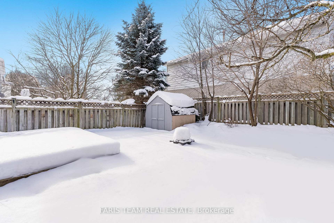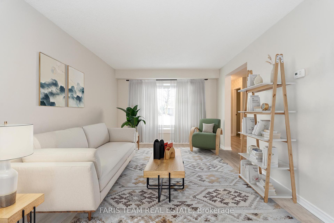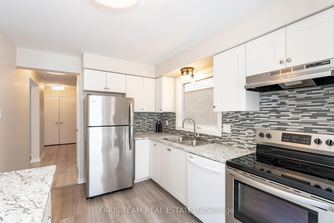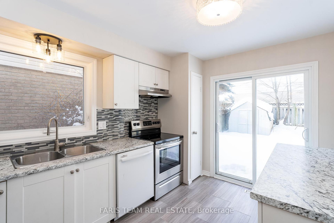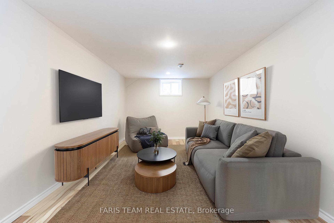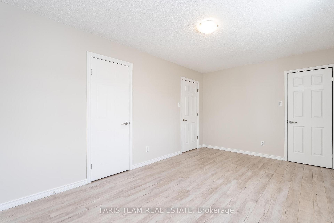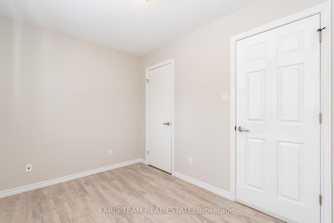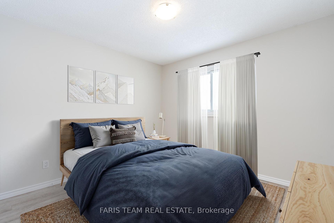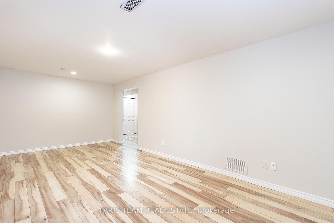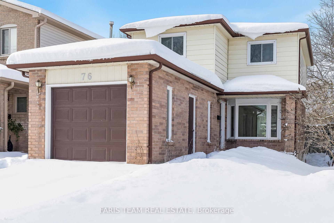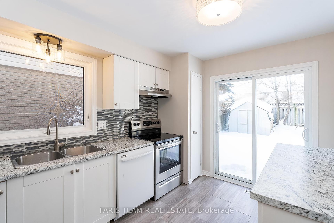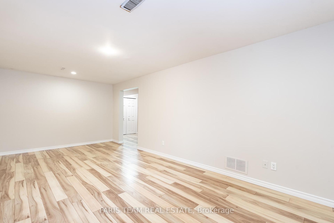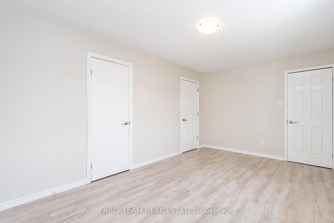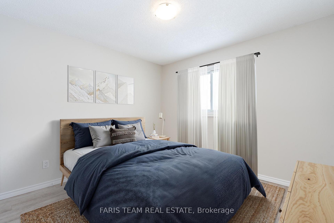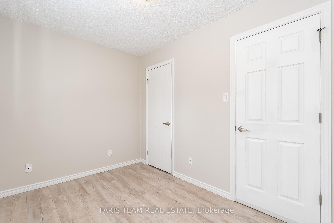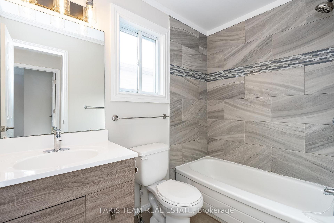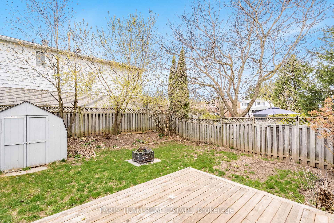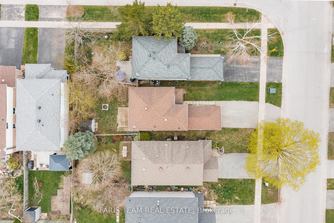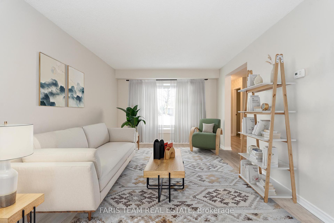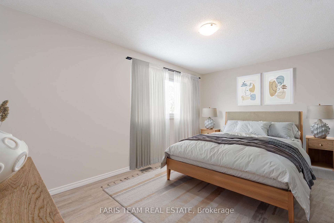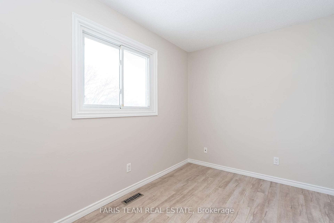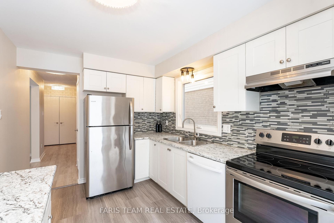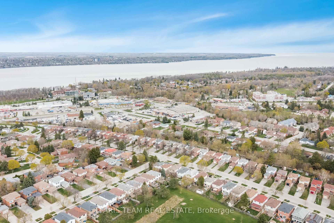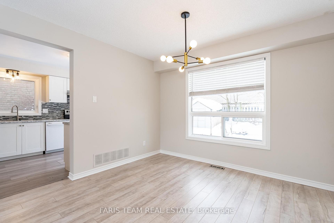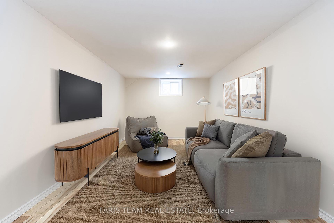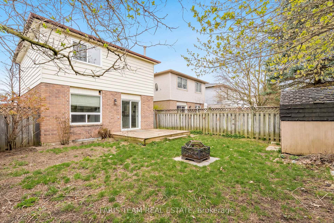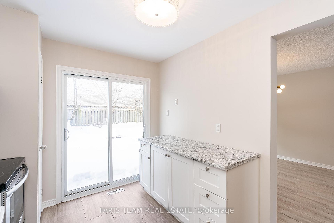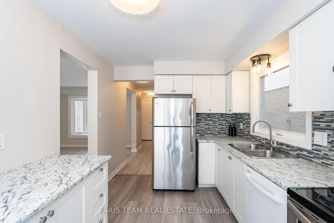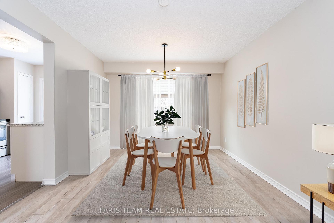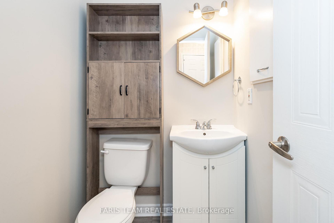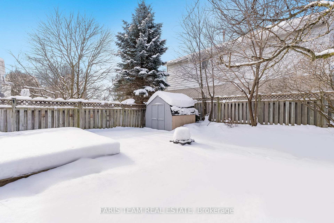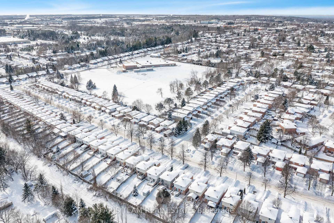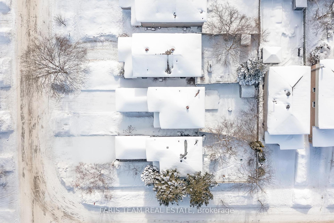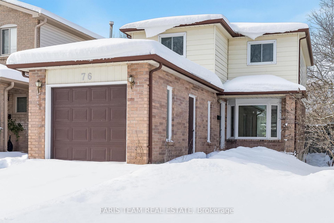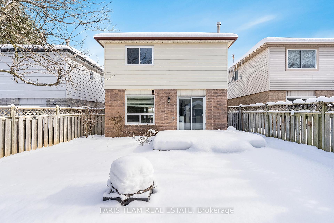$739,000
Available - For Sale
Listing ID: S12098519
76 Garden Driv , Barrie, L4N 5K2, Simcoe
| Top 5 Reasons You Will Love This Home: 1) Move-in ready and beautifully refreshed with freshly painted walls, brand-new flooring, an updated kitchen, and stylishly renovated bathrooms for a modern and inviting feel 2) Prime central location in Barrie, just moments from schools, shopping, dining, the Allandale Waterfront GO Station, and major highways, including Highway 400, excellent for commuters and growing families 3) Charming covered front porch presenting a cozy spot to unwind, while the fully fenced backyard provides privacy and space for outdoor enjoyment 4) Attached garage delivering ample storage, ensuring plenty of room for your vehicle and everyday essentials 5) Sun-filled main level boasting a seamless open design, along with a spacious basement brimming with potential, ideal for a recreation space, home office, or additional living area. 1,705 fin.sq.ft. Age 39. Visit our website for more detailed information. *Please note some images have been virtually staged to show the potential of the home. |
| Price | $739,000 |
| Taxes: | $3871.00 |
| Occupancy: | Vacant |
| Address: | 76 Garden Driv , Barrie, L4N 5K2, Simcoe |
| Acreage: | < .50 |
| Directions/Cross Streets: | Little Ave/Garden Dr |
| Rooms: | 5 |
| Rooms +: | 1 |
| Bedrooms: | 3 |
| Bedrooms +: | 0 |
| Family Room: | F |
| Basement: | Finished, Full |
| Level/Floor | Room | Length(ft) | Width(ft) | Descriptions | |
| Room 1 | Main | Kitchen | 12.76 | 9.09 | Laminate, Double Sink, W/O To Yard |
| Room 2 | Main | Dining Ro | 22.11 | 11.05 | Combined w/Living, Laminate, Large Window |
| Room 3 | Second | Primary B | 15.94 | 9.97 | Laminate, Double Closet, Window |
| Room 4 | Second | Bedroom | 12.76 | 10.73 | Laminate, Closet, Window |
| Room 5 | Second | Bedroom | 11.28 | 7.81 | Laminate, Closet, Window |
| Room 6 | Basement | Family Ro | 20.83 | 10.5 | Laminate, Recessed Lighting, Window |
| Washroom Type | No. of Pieces | Level |
| Washroom Type 1 | 2 | Main |
| Washroom Type 2 | 4 | Second |
| Washroom Type 3 | 0 | |
| Washroom Type 4 | 0 | |
| Washroom Type 5 | 0 |
| Total Area: | 0.00 |
| Approximatly Age: | 31-50 |
| Property Type: | Detached |
| Style: | 2-Storey |
| Exterior: | Brick, Vinyl Siding |
| Garage Type: | Attached |
| (Parking/)Drive: | Private |
| Drive Parking Spaces: | 2 |
| Park #1 | |
| Parking Type: | Private |
| Park #2 | |
| Parking Type: | Private |
| Pool: | None |
| Approximatly Age: | 31-50 |
| Approximatly Square Footage: | 1100-1500 |
| Property Features: | Fenced Yard, Park |
| CAC Included: | N |
| Water Included: | N |
| Cabel TV Included: | N |
| Common Elements Included: | N |
| Heat Included: | N |
| Parking Included: | N |
| Condo Tax Included: | N |
| Building Insurance Included: | N |
| Fireplace/Stove: | N |
| Heat Type: | Forced Air |
| Central Air Conditioning: | Central Air |
| Central Vac: | N |
| Laundry Level: | Syste |
| Ensuite Laundry: | F |
| Sewers: | Sewer |
$
%
Years
This calculator is for demonstration purposes only. Always consult a professional
financial advisor before making personal financial decisions.
| Although the information displayed is believed to be accurate, no warranties or representations are made of any kind. |
| FARIS TEAM REAL ESTATE |
|
|

NASSER NADA
Broker
Dir:
416-859-5645
Bus:
905-507-4776
| Virtual Tour | Book Showing | Email a Friend |
Jump To:
At a Glance:
| Type: | Freehold - Detached |
| Area: | Simcoe |
| Municipality: | Barrie |
| Neighbourhood: | Allandale Heights |
| Style: | 2-Storey |
| Approximate Age: | 31-50 |
| Tax: | $3,871 |
| Beds: | 3 |
| Baths: | 2 |
| Fireplace: | N |
| Pool: | None |
Locatin Map:
Payment Calculator:

