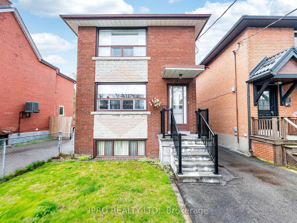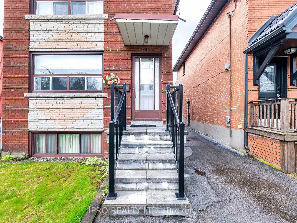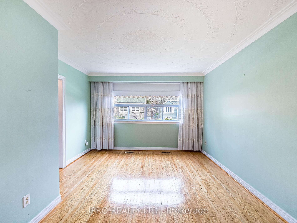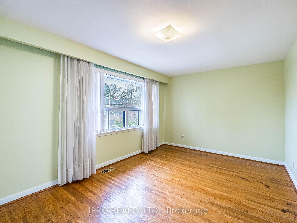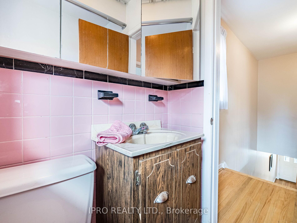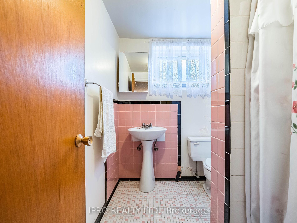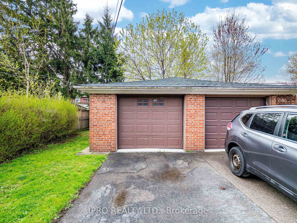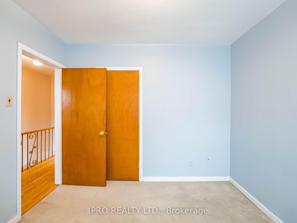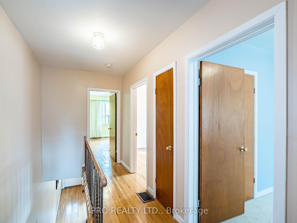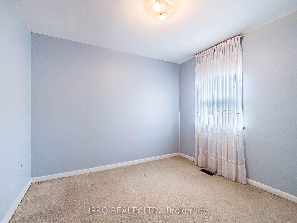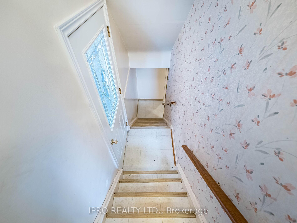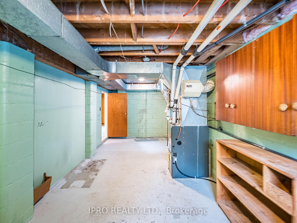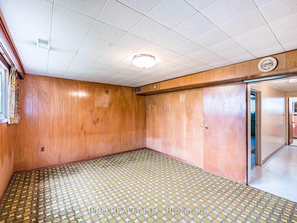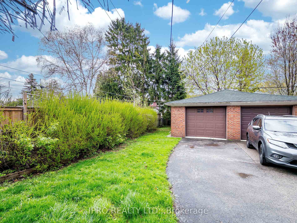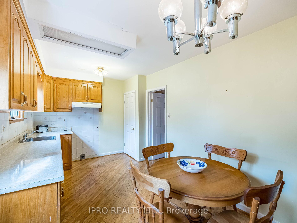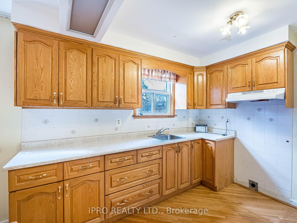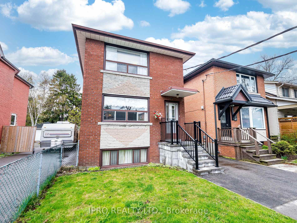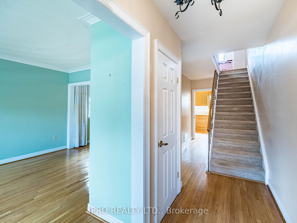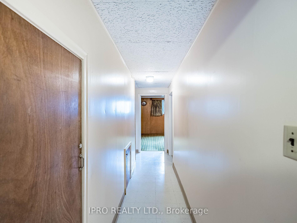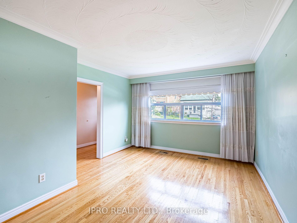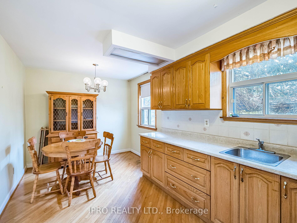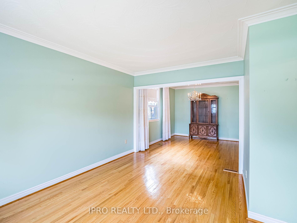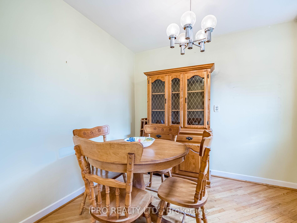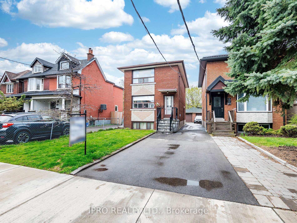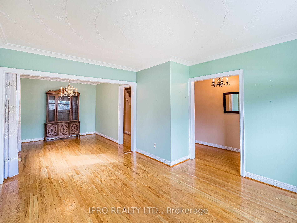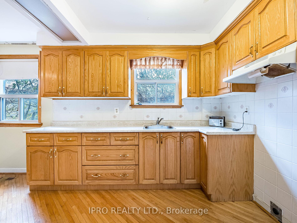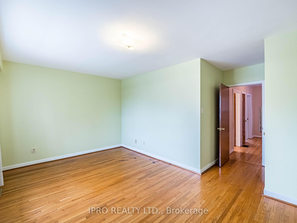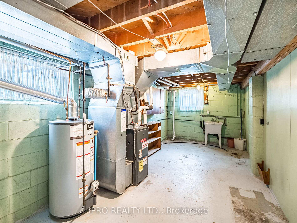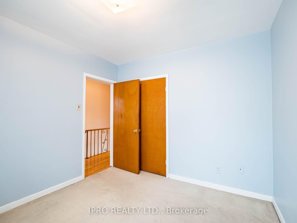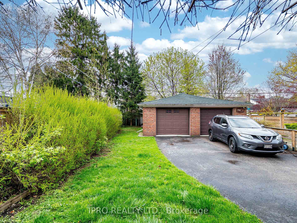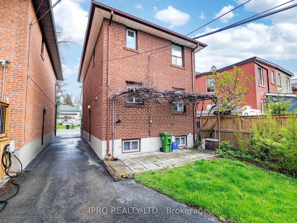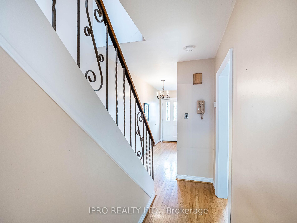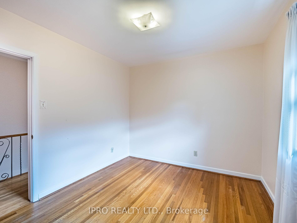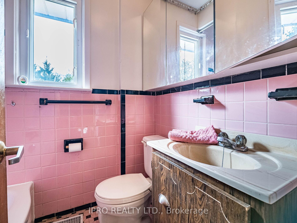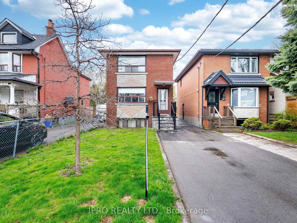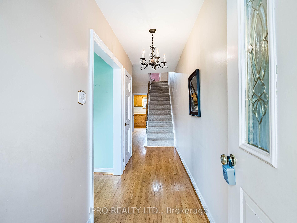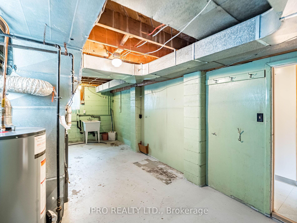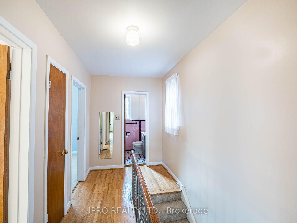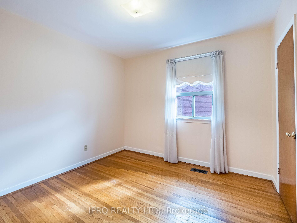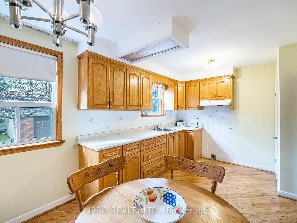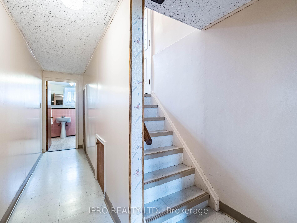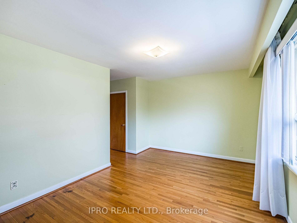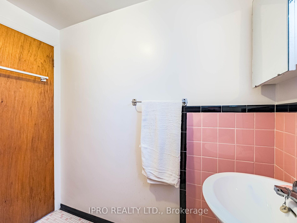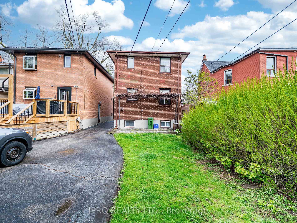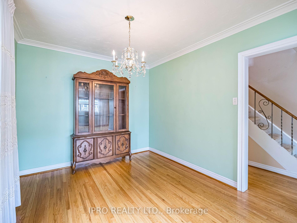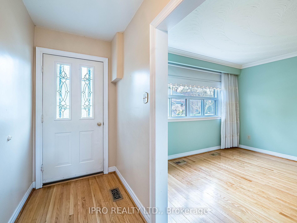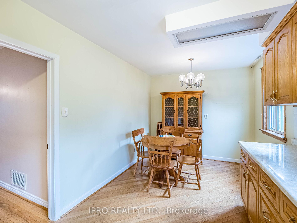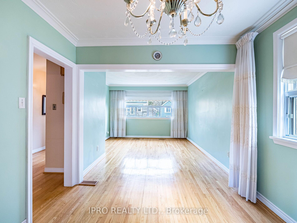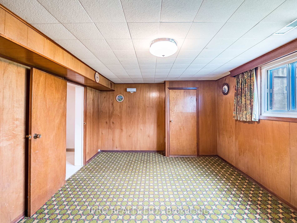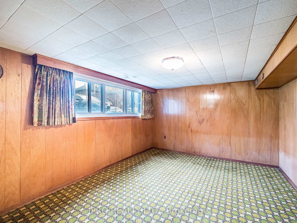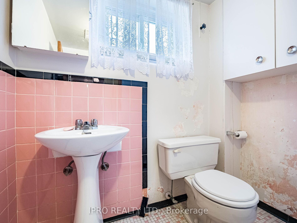$999,000
Available - For Sale
Listing ID: W12131255
43 Heman Stre , Toronto, M8V 1X4, Toronto
| Location! Location !! Original owner solid brick 2 Storey home, with 3 good sized bedrooms. Large main floor offering lots of natural light, hardwood floors, crown mouldings, family size eat-in Kitchen overlooking backyard. Basement part finished with separate entrance and above grade windows. Walk to public transit, lake, schools & shopping. Easy access to Hwy's & Downtown. With your finishing touches this will be a truly stunning family home. |
| Price | $999,000 |
| Taxes: | $4998.00 |
| Assessment Year: | 2024 |
| Occupancy: | Vacant |
| Address: | 43 Heman Stre , Toronto, M8V 1X4, Toronto |
| Directions/Cross Streets: | Royal York & Lakeshore |
| Rooms: | 6 |
| Rooms +: | 1 |
| Bedrooms: | 3 |
| Bedrooms +: | 0 |
| Family Room: | F |
| Basement: | Separate Ent, Full |
| Level/Floor | Room | Length(ft) | Width(ft) | Descriptions | |
| Room 1 | Main | Living Ro | 13.38 | 11.87 | Hardwood Floor, Crown Moulding |
| Room 2 | Main | Dining Ro | 10.1 | 9.48 | Hardwood Floor, Crown Moulding |
| Room 3 | Main | Kitchen | 16.37 | 9.09 | Hardwood Floor, Overlooks Backyard |
| Room 4 | Second | Primary B | 16.37 | 10.89 | Hardwood Floor |
| Room 5 | Second | Bedroom 2 | 10.07 | 9.68 | Hardwood Floor |
| Room 6 | Second | Bedroom 3 | 10.07 | 9.77 | Broadloom |
| Room 7 | Basement | Recreatio | 16.17 | 11.09 | Broadloom, Above Grade Window |
| Washroom Type | No. of Pieces | Level |
| Washroom Type 1 | 4 | Second |
| Washroom Type 2 | 3 | Basement |
| Washroom Type 3 | 0 | |
| Washroom Type 4 | 0 | |
| Washroom Type 5 | 0 |
| Total Area: | 0.00 |
| Property Type: | Detached |
| Style: | 2-Storey |
| Exterior: | Brick |
| Garage Type: | Detached |
| (Parking/)Drive: | Mutual |
| Drive Parking Spaces: | 2 |
| Park #1 | |
| Parking Type: | Mutual |
| Park #2 | |
| Parking Type: | Mutual |
| Pool: | None |
| Approximatly Square Footage: | 1500-2000 |
| Property Features: | Lake/Pond, Rec./Commun.Centre |
| CAC Included: | N |
| Water Included: | N |
| Cabel TV Included: | N |
| Common Elements Included: | N |
| Heat Included: | N |
| Parking Included: | N |
| Condo Tax Included: | N |
| Building Insurance Included: | N |
| Fireplace/Stove: | N |
| Heat Type: | Forced Air |
| Central Air Conditioning: | Central Air |
| Central Vac: | N |
| Laundry Level: | Syste |
| Ensuite Laundry: | F |
| Elevator Lift: | False |
| Sewers: | Sewer |
$
%
Years
This calculator is for demonstration purposes only. Always consult a professional
financial advisor before making personal financial decisions.
| Although the information displayed is believed to be accurate, no warranties or representations are made of any kind. |
| IPRO REALTY LTD. |
|
|

NASSER NADA
Broker
Dir:
416-859-5645
Bus:
905-507-4776
| Virtual Tour | Book Showing | Email a Friend |
Jump To:
At a Glance:
| Type: | Freehold - Detached |
| Area: | Toronto |
| Municipality: | Toronto W06 |
| Neighbourhood: | Mimico |
| Style: | 2-Storey |
| Tax: | $4,998 |
| Beds: | 3 |
| Baths: | 2 |
| Fireplace: | N |
| Pool: | None |
Locatin Map:
Payment Calculator:

