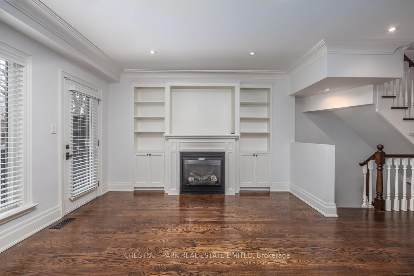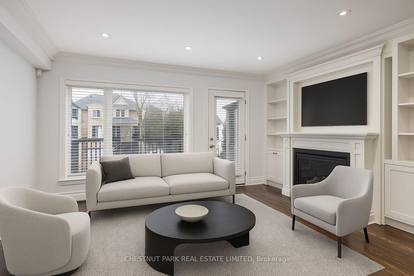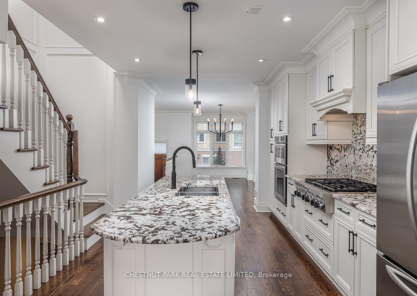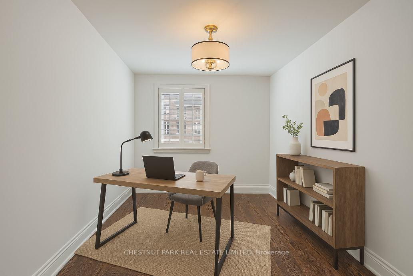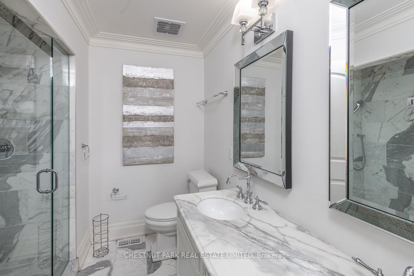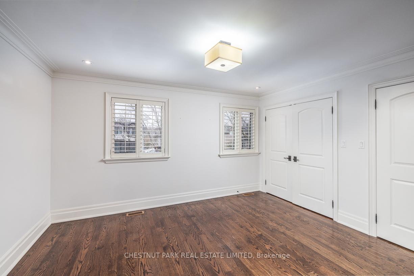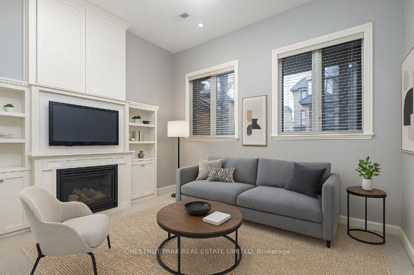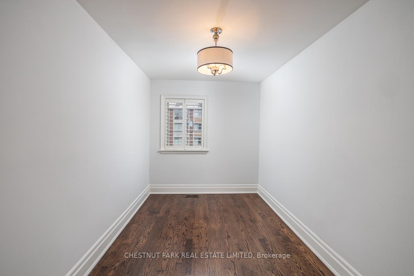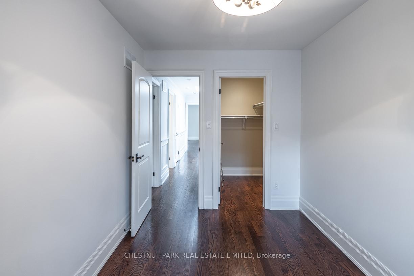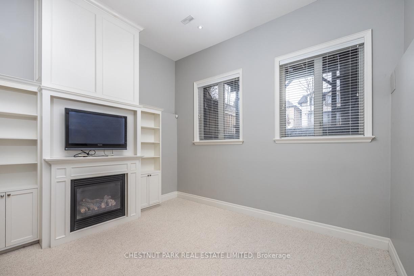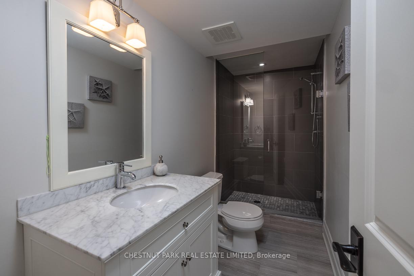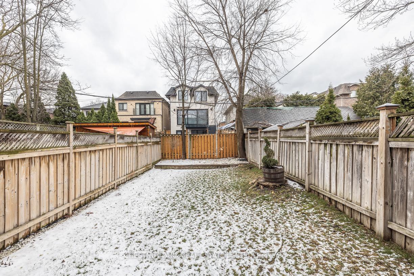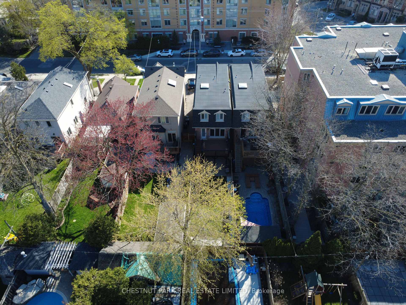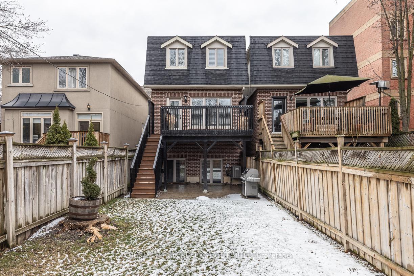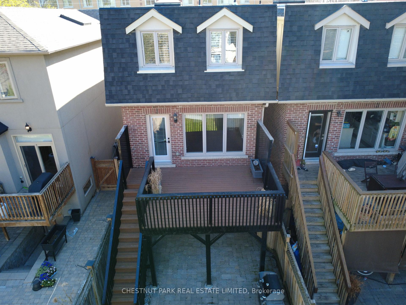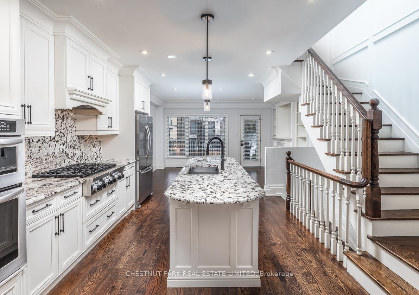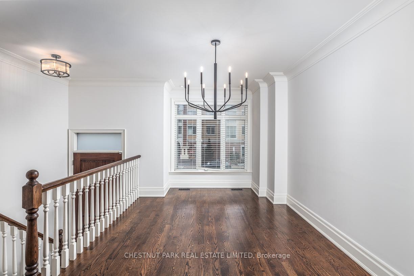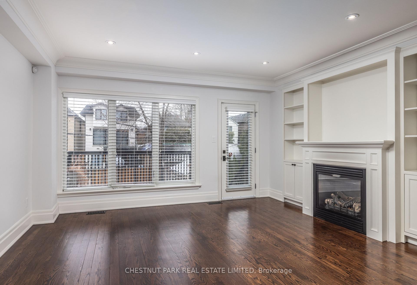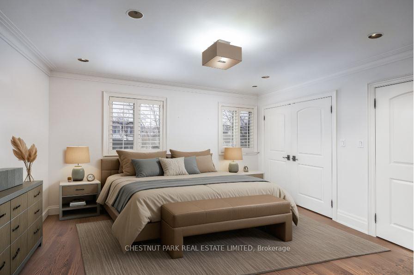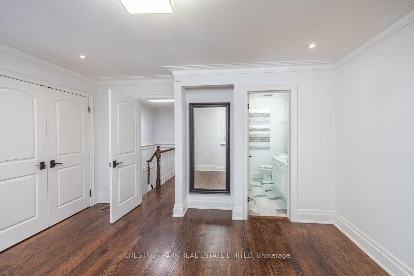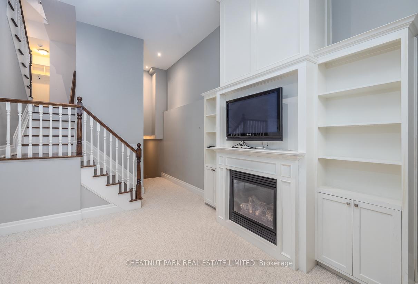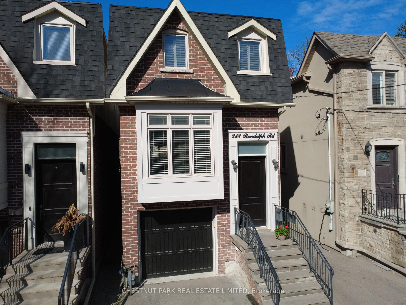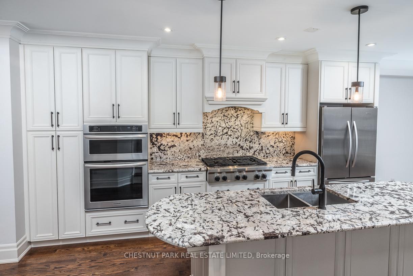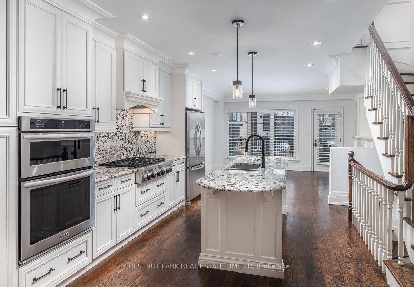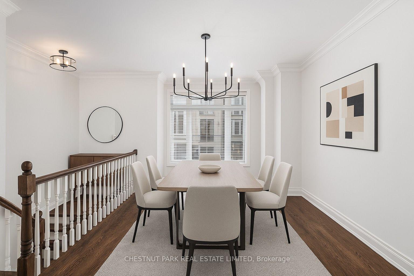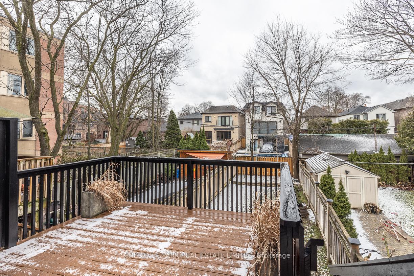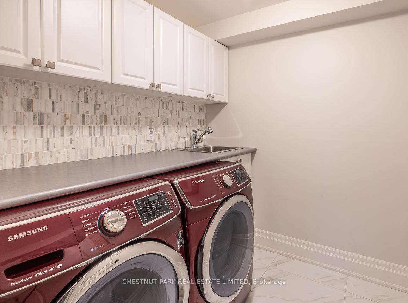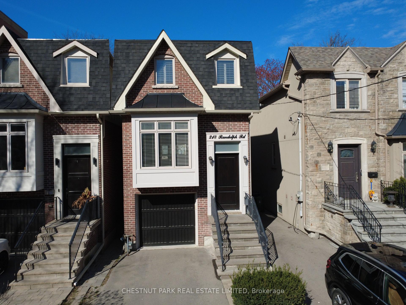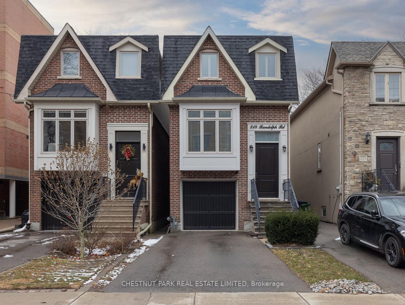Leased
Listing ID: C12131890
218 Randolph Road , Toronto, M4N 3L6, Toronto
| Welcome to this fabulous 3-bedroom, 4 bathroom home, perfect for both relaxation and entertaining! The open-concept layout boasts high ceilings, hardwood oak floors, and two cozy gas fireplaces. The finished basement offers additional living space, while the mudroom with walkout to the one-car garage adds convenience. Step outside to a large, west-facing back deck-ideal for hosting gatherings. The fully fenced-in backyard is perfect for pets and outdoor entertaining, providing privacy and plenty of room to enjoy. With a private driveway, close proximity to public transit (including the new Eglinton LRT), and being walkable to Leaside Village, this home offers a perfect blend of comfort, convenience, and style. Don't miss out on this incredible opportunity! |
| Listed Price | $6,000 |
| Taxes: | $0.00 |
| Occupancy: | Vacant |
| Address: | 218 Randolph Road , Toronto, M4N 3L6, Toronto |
| Directions/Cross Streets: | Bayview and Eglinton |
| Rooms: | 7 |
| Rooms +: | 4 |
| Bedrooms: | 3 |
| Bedrooms +: | 0 |
| Family Room: | T |
| Basement: | Finished wit, Separate Ent |
| Furnished: | Unfu |
| Level/Floor | Room | Length(ft) | Width(ft) | Descriptions | |
| Room 1 | Main | Dining Ro | 9.02 | 10 | Hardwood Floor, Crown Moulding, Wainscoting |
| Room 2 | Main | Kitchen | 15.91 | 10 | Hardwood Floor, Stainless Steel Appl, Centre Island |
| Room 3 | Main | Family Ro | 15.42 | 13.61 | Fireplace, Hardwood Floor, B/I Bookcase |
| Room 4 | Main | Powder Ro | 2 Pc Bath | ||
| Room 5 | Second | Primary B | 13.81 | 12 | Hardwood Floor, His and Hers Closets, 5 Pc Ensuite |
| Room 6 | Second | Bedroom 2 | 7.12 | 13.42 | Hardwood Floor, Closet, Crown Moulding |
| Room 7 | Second | Bedroom 3 | 7.12 | 14.63 | Hardwood Floor, Closet, Window |
| Room 8 | Second | Bathroom | 4 Pc Bath, B/I Vanity | ||
| Room 9 | Lower | Recreatio | 12.1 | 14.63 | Broadloom, Fireplace, Window |
| Room 10 | Lower | Bathroom | 3 Pc Bath | ||
| Room 11 | Lower | Mud Room | 5.38 | 9.02 | Tile Floor, W/O To Garage |
| Room 12 | Lower | Laundry | 6.43 | 9.12 | Tile Floor, Stainless Steel Sink, B/I Closet |
| Washroom Type | No. of Pieces | Level |
| Washroom Type 1 | 2 | Ground |
| Washroom Type 2 | 4 | Second |
| Washroom Type 3 | 5 | Second |
| Washroom Type 4 | 3 | Basement |
| Washroom Type 5 | 0 |
| Total Area: | 0.00 |
| Approximatly Age: | 6-15 |
| Property Type: | Detached |
| Style: | 2-Storey |
| Exterior: | Brick |
| Garage Type: | Attached |
| (Parking/)Drive: | Private |
| Drive Parking Spaces: | 1 |
| Park #1 | |
| Parking Type: | Private |
| Park #2 | |
| Parking Type: | Private |
| Pool: | None |
| Laundry Access: | In Basement |
| Approximatly Age: | 6-15 |
| Approximatly Square Footage: | 1500-2000 |
| Property Features: | Cul de Sac/D, Park |
| CAC Included: | N |
| Water Included: | N |
| Cabel TV Included: | N |
| Common Elements Included: | N |
| Heat Included: | N |
| Parking Included: | N |
| Condo Tax Included: | N |
| Building Insurance Included: | N |
| Fireplace/Stove: | Y |
| Heat Type: | Forced Air |
| Central Air Conditioning: | Central Air |
| Central Vac: | Y |
| Laundry Level: | Syste |
| Ensuite Laundry: | F |
| Elevator Lift: | False |
| Sewers: | Sewer |
| Although the information displayed is believed to be accurate, no warranties or representations are made of any kind. |
| CHESTNUT PARK REAL ESTATE LIMITED |
|
|

NASSER NADA
Broker
Dir:
416-859-5645
Bus:
905-507-4776
| Email a Friend |
Jump To:
At a Glance:
| Type: | Freehold - Detached |
| Area: | Toronto |
| Municipality: | Toronto C11 |
| Neighbourhood: | Leaside |
| Style: | 2-Storey |
| Approximate Age: | 6-15 |
| Beds: | 3 |
| Baths: | 4 |
| Fireplace: | Y |
| Pool: | None |
Locatin Map:

