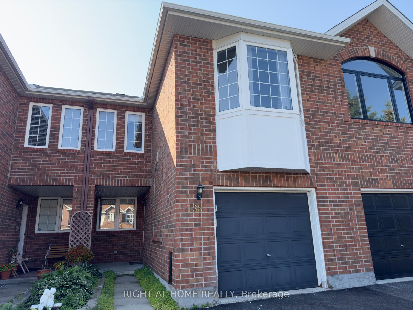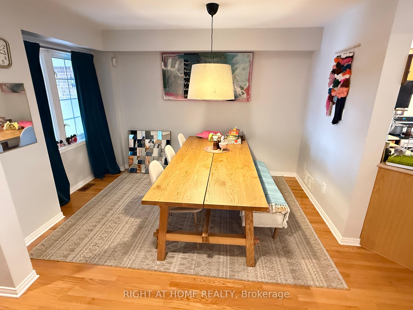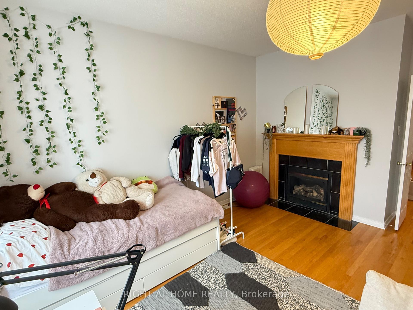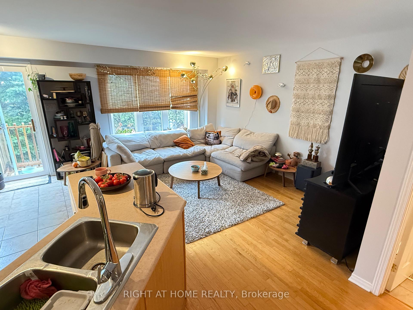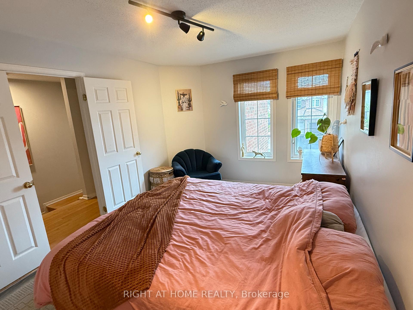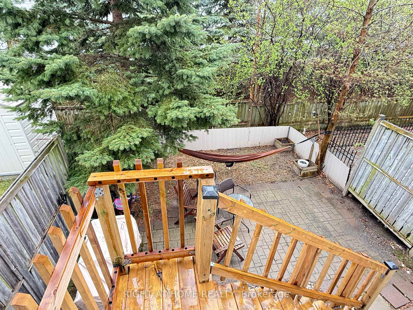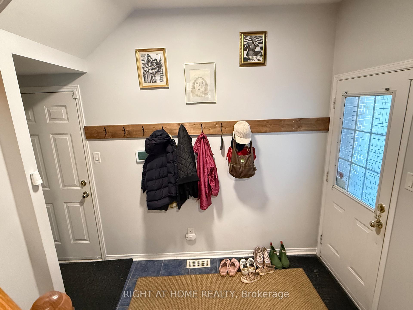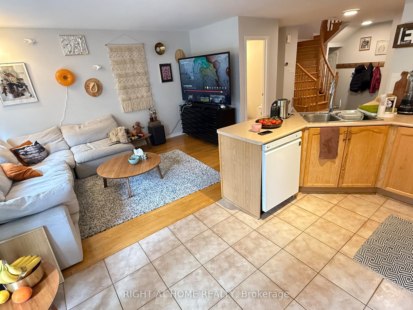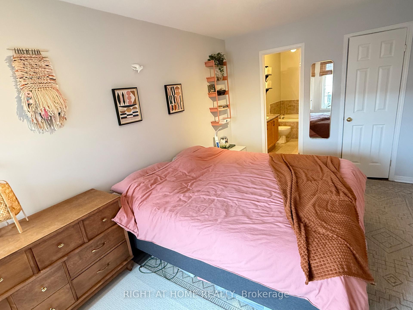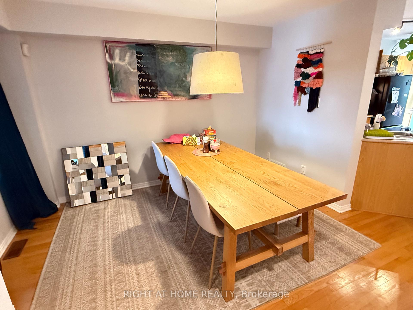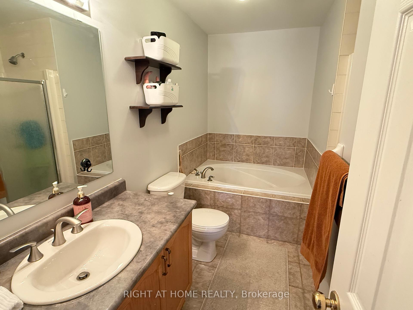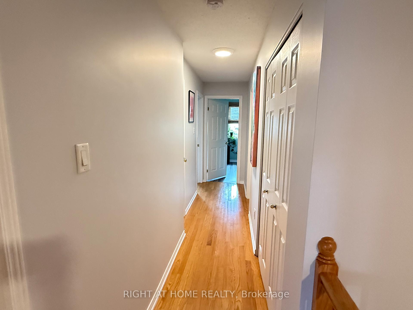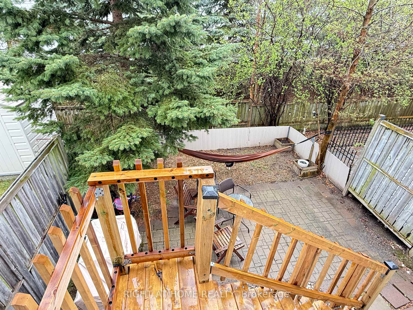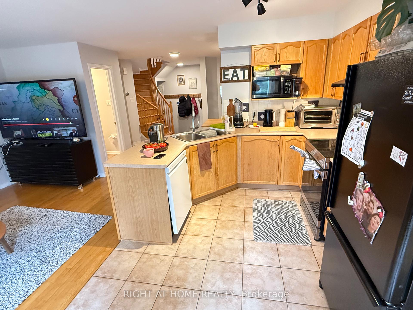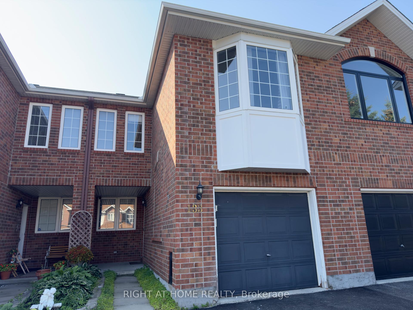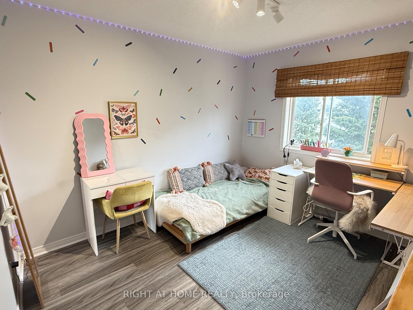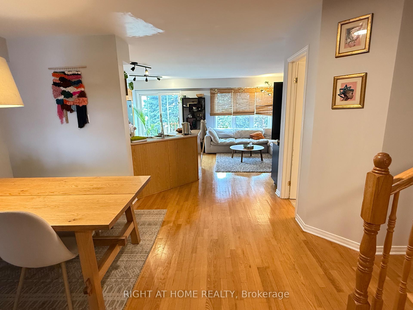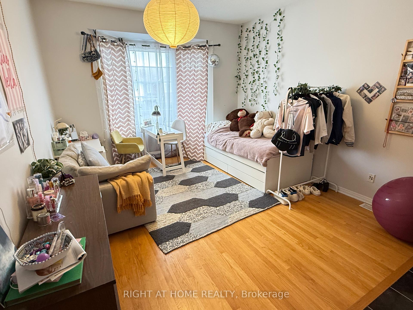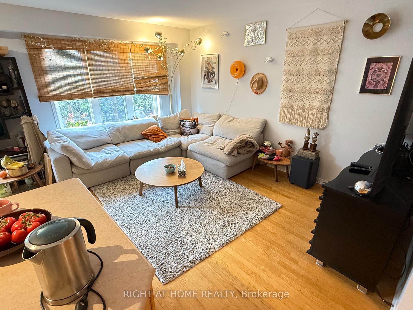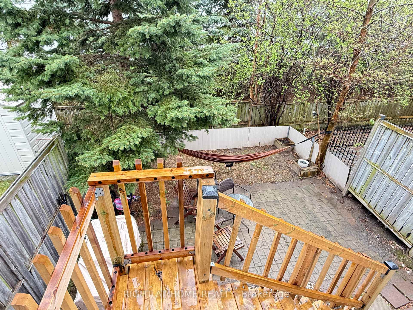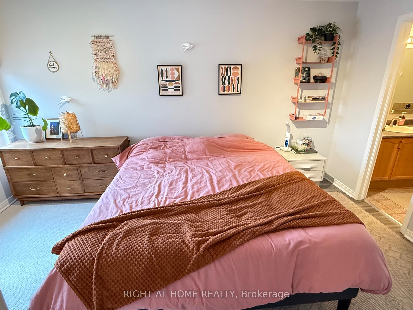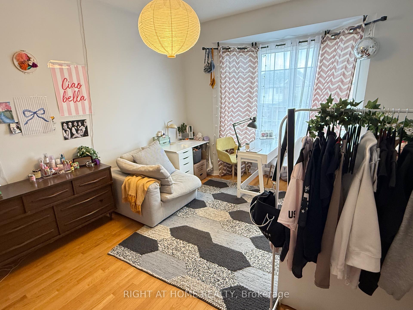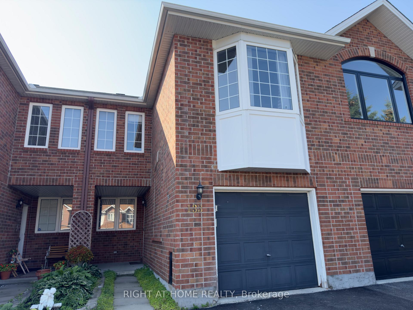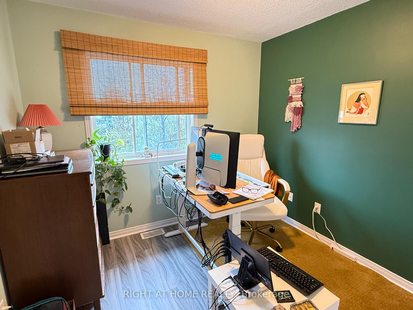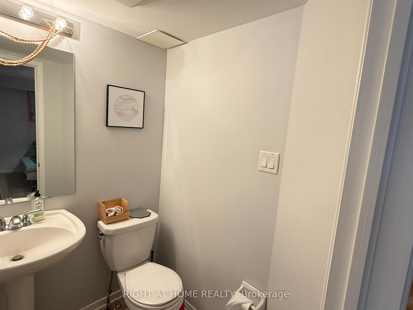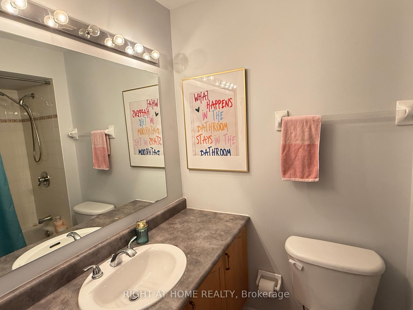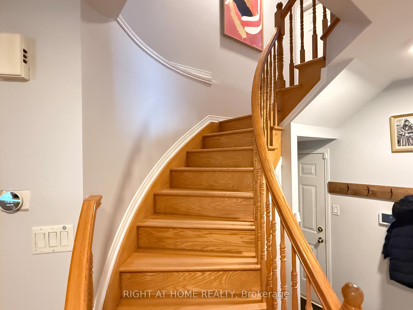$2,700
Available - For Rent
Listing ID: X12132112
133 SCOUT Stre , Carlington - Central Park, K2C 4E3, Ottawa
| ***AVAILABLE JULY 1ST****BASEMENT UNFINISHED****Your opportunity to reside in the sought out and conveniently situated neighbourhood of Central Park! This rare and spacious 3 BED + DEN/FAMILY, 3 BATH home offers natural light throughout with an open concept kitchen overlooking the dining, (Hardwood floor on - main level, stairwell to the second level, 2nd level hallway) laminate floors in the bedrooms, functional Primary bedroom w/ ensuite & walk-in closet, 2nd full bath on the 2nd level, and a Family room with Gas fire-place for all those get togethers! Enjoy walking, biking, access to the park or shopping as this abode is minutes from many amenities! |
| Price | $2,700 |
| Taxes: | $0.00 |
| Occupancy: | Tenant |
| Address: | 133 SCOUT Stre , Carlington - Central Park, K2C 4E3, Ottawa |
| Directions/Cross Streets: | Merivale to Central Park Dr. Left on Scout St. Home on left. |
| Rooms: | 12 |
| Rooms +: | 0 |
| Bedrooms: | 3 |
| Bedrooms +: | 0 |
| Family Room: | T |
| Basement: | Full, Unfinished |
| Furnished: | Unfu |
| Level/Floor | Room | Length(ft) | Width(ft) | Descriptions | |
| Room 1 | Main | Living Ro | 15.15 | 9.74 | |
| Room 2 | Main | Dining Ro | 12.14 | 9.22 | |
| Room 3 | Main | Kitchen | 15.74 | 9.64 | |
| Room 4 | Main | Bathroom | |||
| Room 5 | Second | Family Ro | 13.05 | 11.05 | |
| Room 6 | Second | Primary B | 14.99 | 10.14 | |
| Room 7 | Second | Bedroom | 11.22 | 9.48 | |
| Room 8 | Second | Bedroom | 9.41 | 8.5 | |
| Room 9 | Second | Bathroom | |||
| Room 10 | Second | Other | |||
| Room 11 | Second | Laundry | |||
| Room 12 | Second | Bathroom |
| Washroom Type | No. of Pieces | Level |
| Washroom Type 1 | 4 | Second |
| Washroom Type 2 | 3 | Second |
| Washroom Type 3 | 2 | Ground |
| Washroom Type 4 | 0 | |
| Washroom Type 5 | 0 |
| Total Area: | 0.00 |
| Property Type: | Att/Row/Townhouse |
| Style: | 2-Storey |
| Exterior: | Brick |
| Garage Type: | Attached |
| (Parking/)Drive: | Inside Ent |
| Drive Parking Spaces: | 2 |
| Park #1 | |
| Parking Type: | Inside Ent |
| Park #2 | |
| Parking Type: | Inside Ent |
| Pool: | None |
| Laundry Access: | Ensuite |
| Approximatly Square Footage: | 1500-2000 |
| Property Features: | Public Trans |
| CAC Included: | N |
| Water Included: | N |
| Cabel TV Included: | N |
| Common Elements Included: | N |
| Heat Included: | N |
| Parking Included: | N |
| Condo Tax Included: | N |
| Building Insurance Included: | N |
| Fireplace/Stove: | Y |
| Heat Type: | Forced Air |
| Central Air Conditioning: | Central Air |
| Central Vac: | N |
| Laundry Level: | Syste |
| Ensuite Laundry: | F |
| Sewers: | Sewer |
| Although the information displayed is believed to be accurate, no warranties or representations are made of any kind. |
| RIGHT AT HOME REALTY |
|
|

NASSER NADA
Broker
Dir:
416-859-5645
Bus:
905-507-4776
| Book Showing | Email a Friend |
Jump To:
At a Glance:
| Type: | Freehold - Att/Row/Townhouse |
| Area: | Ottawa |
| Municipality: | Carlington - Central Park |
| Neighbourhood: | 5304 - Central Park |
| Style: | 2-Storey |
| Beds: | 3 |
| Baths: | 3 |
| Fireplace: | Y |
| Pool: | None |
Locatin Map:

