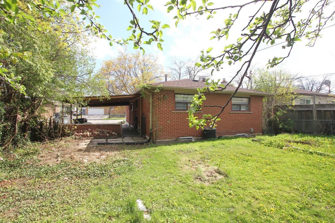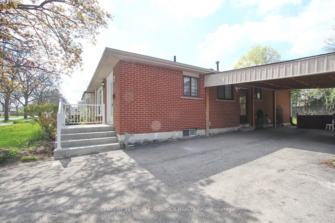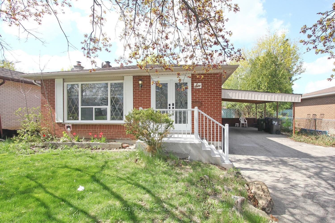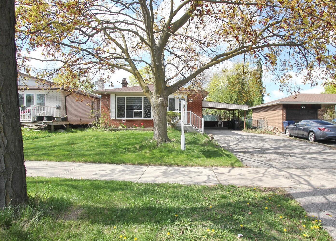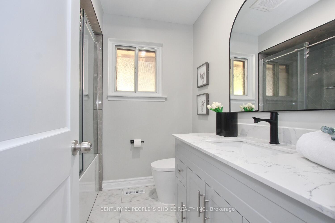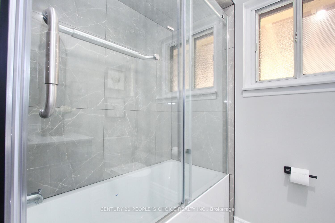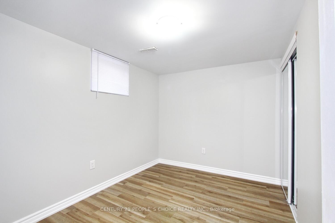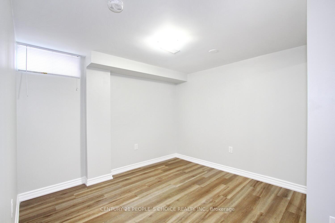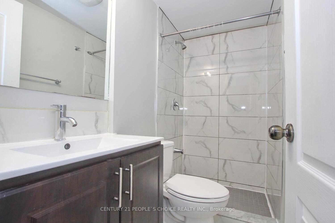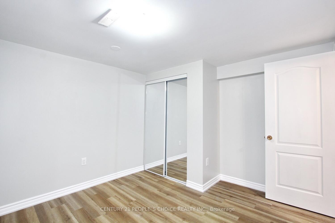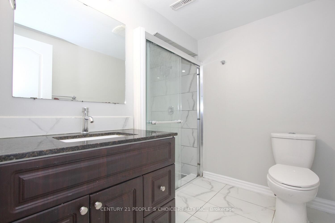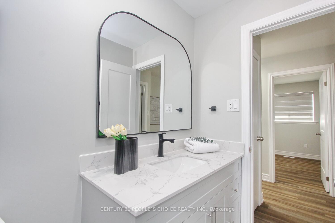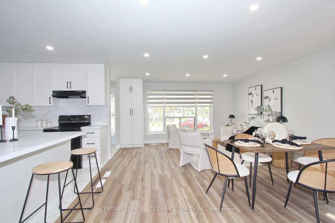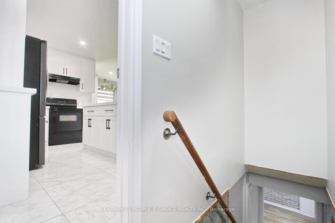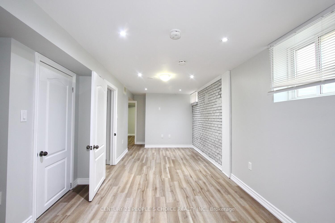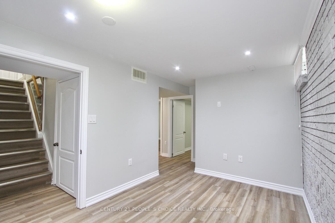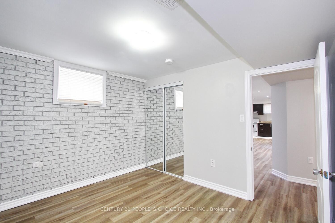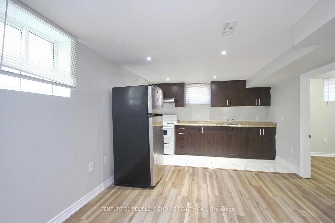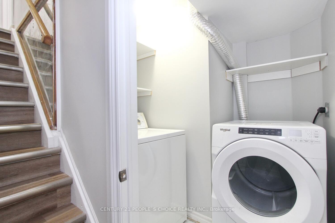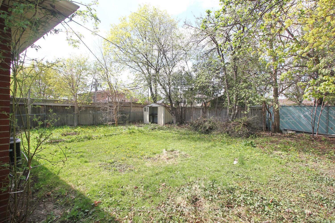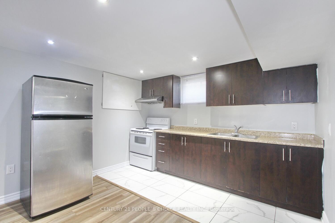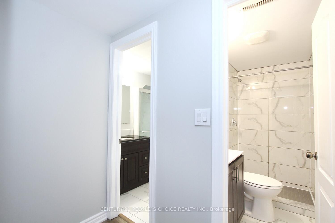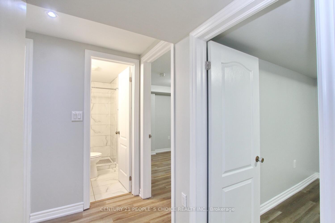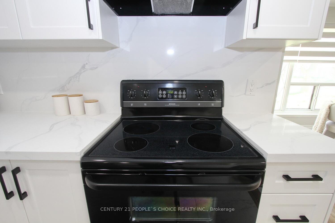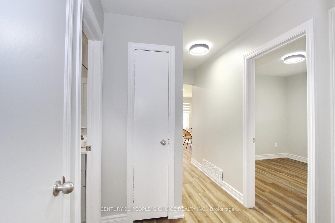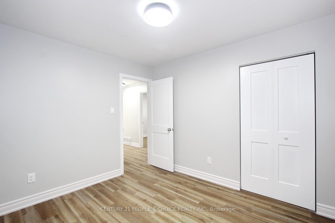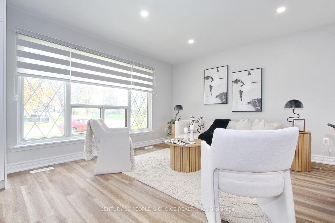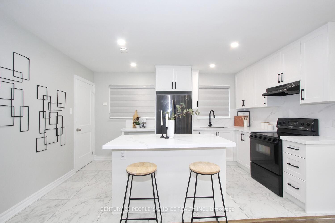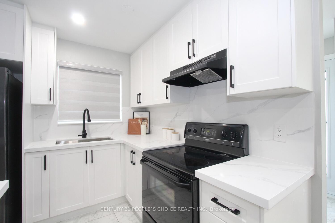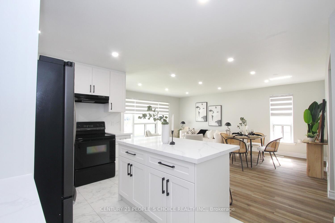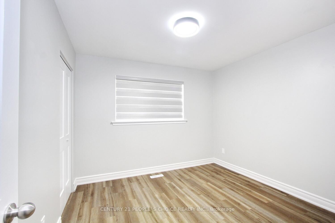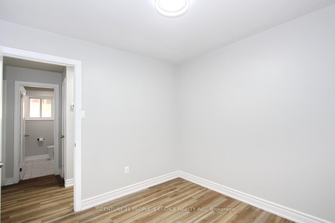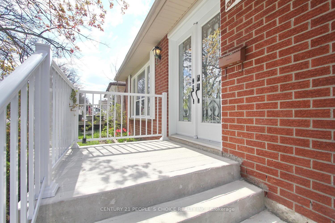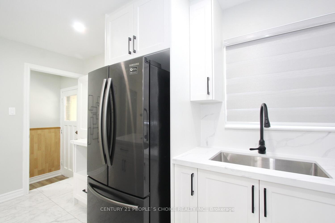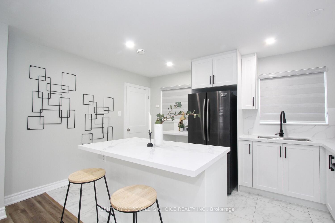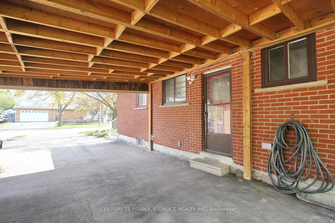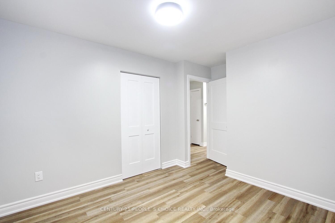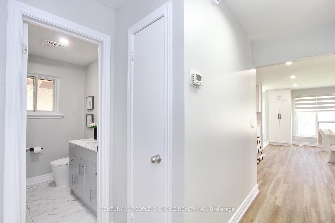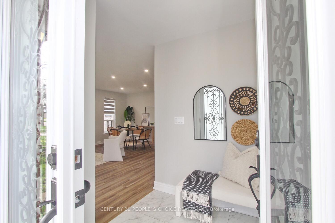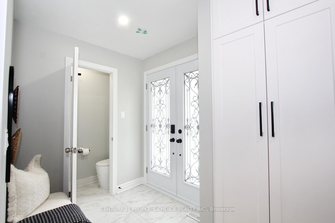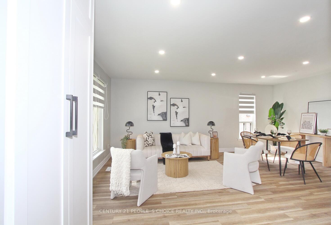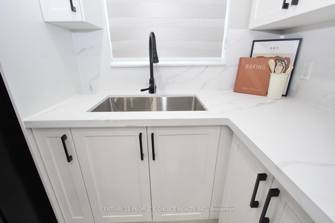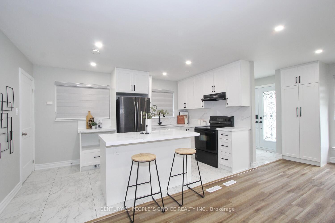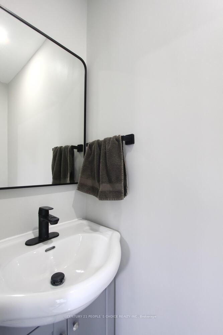$1,099,900
Available - For Sale
Listing ID: W12133244
6 Midhurst Driv , Toronto, M9V 1Z7, Toronto
| Fully renovated detached home ( 50 by 120 foot) in high demand area of etobicoke. the home features double door entry, open concept living room and dining room.family size kitchen with extended kitchen cabinets, quartz counter top and back splash, pot lights,newer appliances, all bedrooms are good size with windows and closets. fully renovated washrooms. 3 bedrooms basement apartment with separate entrance to generate extra income, 3 washrooms, living room, family size kitchen,separate shared laundry. 6 car parking, big size backyard. flexible closing, |
| Price | $1,099,900 |
| Taxes: | $3435.00 |
| Occupancy: | Vacant |
| Address: | 6 Midhurst Driv , Toronto, M9V 1Z7, Toronto |
| Directions/Cross Streets: | Martingrove/Finch/Silverstone |
| Rooms: | 6 |
| Rooms +: | 4 |
| Bedrooms: | 3 |
| Bedrooms +: | 3 |
| Family Room: | T |
| Basement: | Separate Ent |
| Level/Floor | Room | Length(ft) | Width(ft) | Descriptions | |
| Room 1 | Main | Living Ro | 18.99 | 14.99 | Combined w/Dining, Vinyl Floor, Combined w/Dining |
| Room 2 | Main | Dining Ro | 18.99 | 14.99 | Combined w/Living, Vinyl Floor, Combined w/Living |
| Room 3 | Main | Kitchen | 16.01 | 10 | Ceramic Floor, Eat-in Kitchen, Breakfast Area |
| Room 4 | Main | Primary B | 10.99 | 10.56 | Vinyl Floor, Closet, Window |
| Room 5 | Main | Bedroom | 10.89 | 10.56 | Vinyl Floor, Closet |
| Room 6 | Main | Bedroom | 9.51 | 9.22 | Vinyl Floor, Closet, Window |
| Room 7 | Basement | Living Ro | 22.99 | 14.43 | Vinyl Floor |
| Room 8 | Basement | Kitchen | 15.71 | 14.99 | Ceramic Floor |
| Room 9 | Basement | Laundry | 7.15 | 8.36 | Ceramic Floor |
| Room 10 | Basement | Bedroom | 10.1 | 12.79 | Vinyl Floor, Closet, Window |
| Room 11 | Basement | Bedroom 2 | 12.3 | 12.69 | Vinyl Floor, Closet, Window |
| Room 12 | Basement | Bedroom 3 | 12.63 | 12.76 | Vinyl Floor, Closet, Window |
| Washroom Type | No. of Pieces | Level |
| Washroom Type 1 | 4 | Main |
| Washroom Type 2 | 2 | Main |
| Washroom Type 3 | 4 | Basement |
| Washroom Type 4 | 4 | Basement |
| Washroom Type 5 | 0 |
| Total Area: | 0.00 |
| Property Type: | Detached |
| Style: | Bungalow |
| Exterior: | Brick |
| Garage Type: | Carport |
| (Parking/)Drive: | Available |
| Drive Parking Spaces: | 4 |
| Park #1 | |
| Parking Type: | Available |
| Park #2 | |
| Parking Type: | Available |
| Pool: | None |
| Approximatly Square Footage: | 700-1100 |
| CAC Included: | N |
| Water Included: | N |
| Cabel TV Included: | N |
| Common Elements Included: | N |
| Heat Included: | N |
| Parking Included: | N |
| Condo Tax Included: | N |
| Building Insurance Included: | N |
| Fireplace/Stove: | N |
| Heat Type: | Forced Air |
| Central Air Conditioning: | Central Air |
| Central Vac: | N |
| Laundry Level: | Syste |
| Ensuite Laundry: | F |
| Sewers: | Sewer |
$
%
Years
This calculator is for demonstration purposes only. Always consult a professional
financial advisor before making personal financial decisions.
| Although the information displayed is believed to be accurate, no warranties or representations are made of any kind. |
| CENTURY 21 PEOPLE`S CHOICE REALTY INC. |
|
|

NASSER NADA
Broker
Dir:
416-859-5645
Bus:
905-507-4776
| Virtual Tour | Book Showing | Email a Friend |
Jump To:
At a Glance:
| Type: | Freehold - Detached |
| Area: | Toronto |
| Municipality: | Toronto W10 |
| Neighbourhood: | West Humber-Clairville |
| Style: | Bungalow |
| Tax: | $3,435 |
| Beds: | 3+3 |
| Baths: | 4 |
| Fireplace: | N |
| Pool: | None |
Locatin Map:
Payment Calculator:

