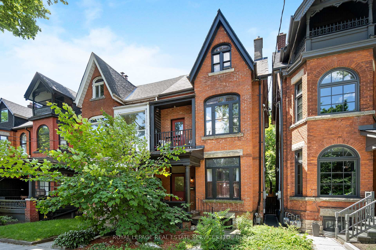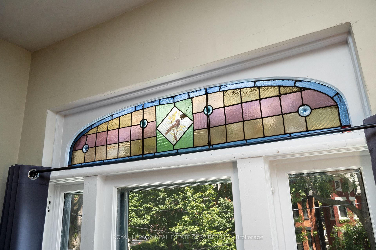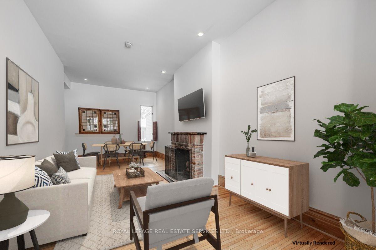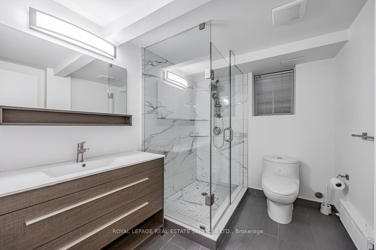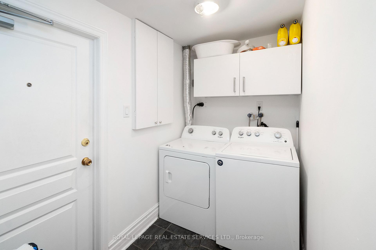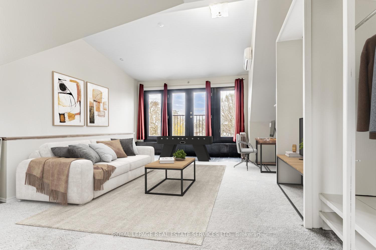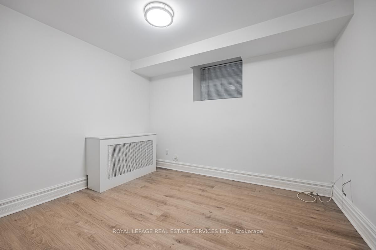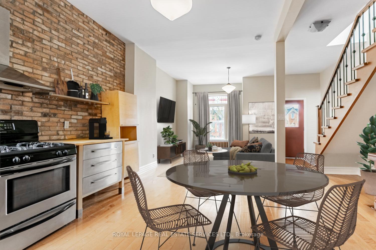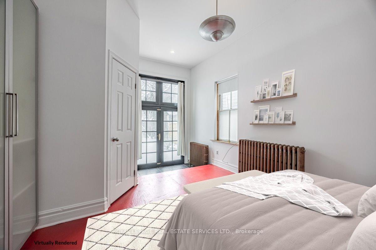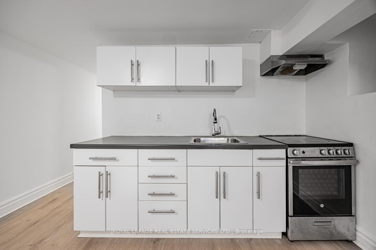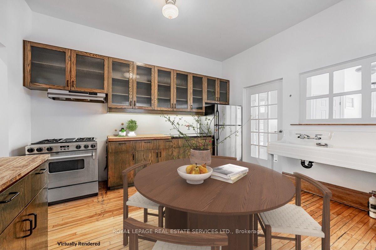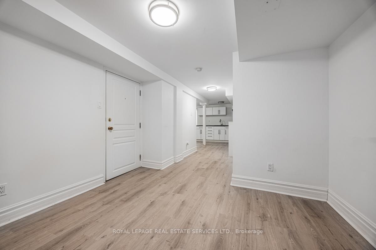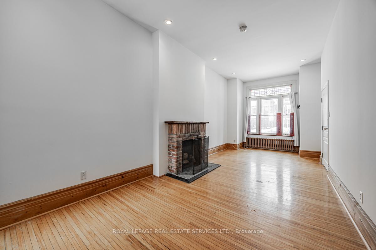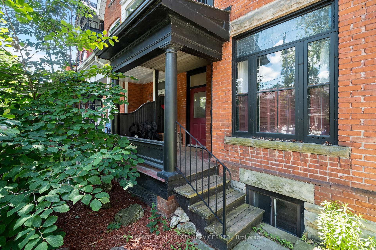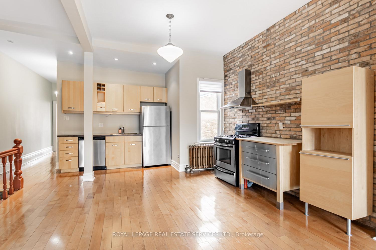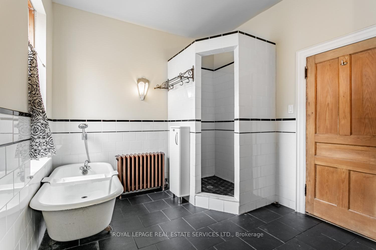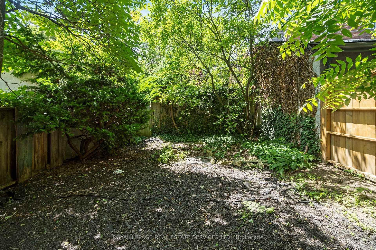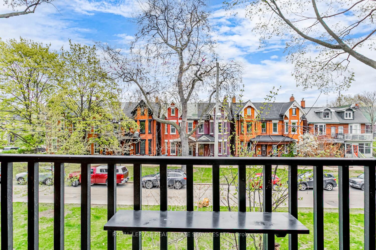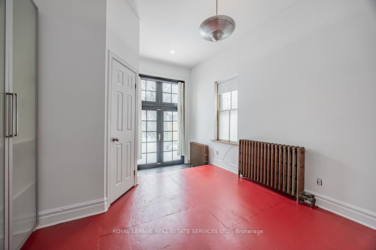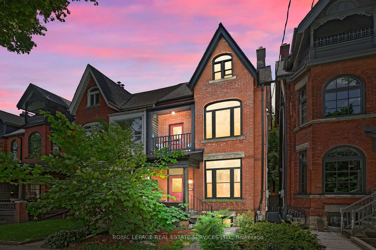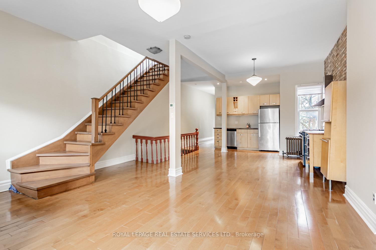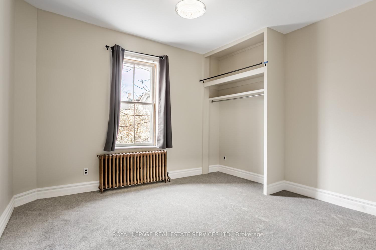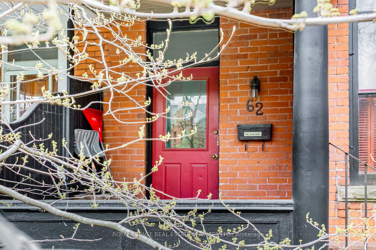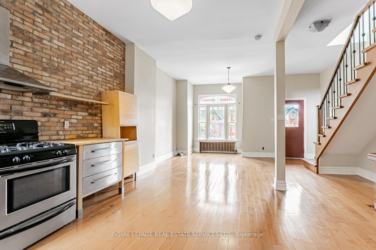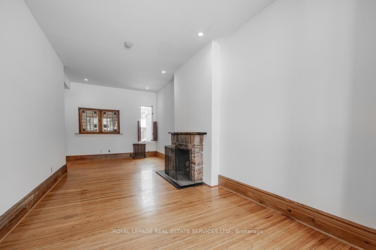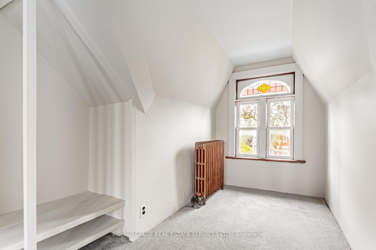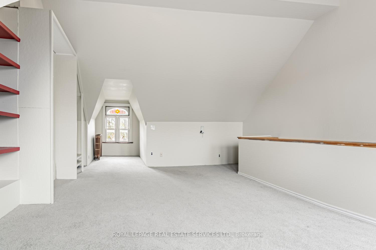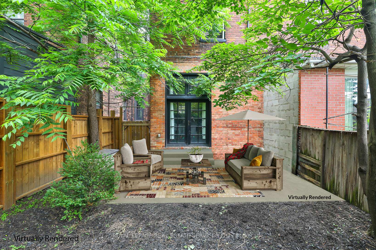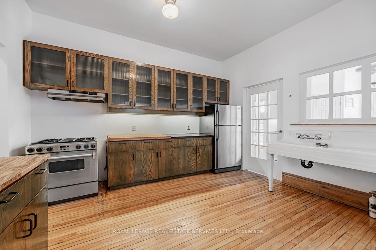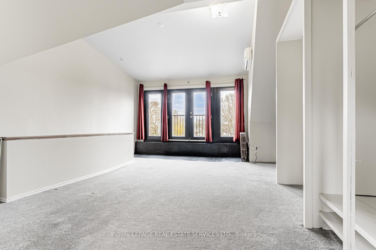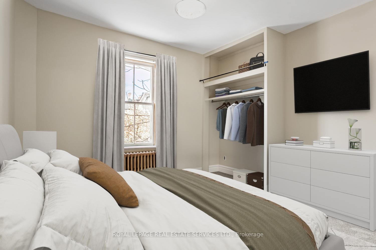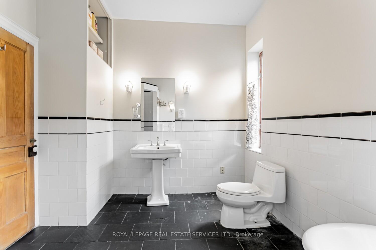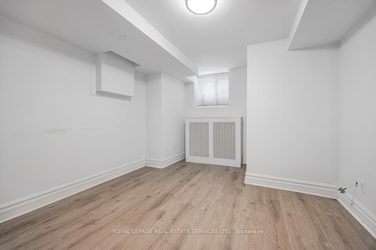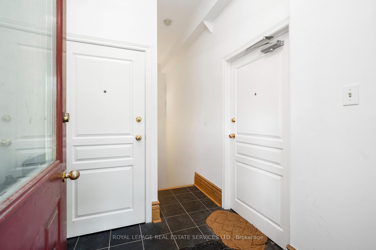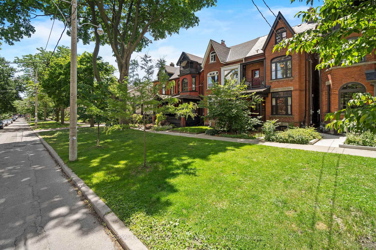$2,150,000
Available - For Sale
Listing ID: C12133573
62 Lakeview Aven , Toronto, M6J 3B3, Toronto
| Tucked away on one of downtown Toronto's most picturesque, tree-lined streets, 62 Lakeview Avenue is a rare Victorian treasure offering both timeless charm and modern versatility. This city-approved, three-unit semi-detached home is the perfect fit for those seeking a vibrant urban lifestyle with built-in flexibility ideal for owner-occupiers looking to offset mortgage costs or investors searching for a character-filled valuable addition to their portfolio. Live in one unit and rent out the others, or fully lease the property and capitalize on strong rental potential in one of Toronto's most desirable neighbourhoods. Just steps from the trendy Ossington strip and the lush expanse of Trinity Bellwoods Park, this home offers unbeatable access to cafes, shops, restaurants, and green spaces that define downtown living. Each level of the home tells its own story: the upper suite boasts an airy open-concept layout with a sun-drenched balcony and a third-level loft framed by expansive glass doors overlooking the treetops. The main floor is a light-filled retreat with soaring ceilings, stained-glass details, and direct access to a peaceful backyard. Downstairs, the lower-level suite impresses with a fresh, modern design that will appeal to discerning urban tenants. Whether you're envisioning your dream home with income potential or adding a standout property to your investment portfolio, 62 Lakeview Avenue delivers exceptional value and lifestyle in equal measure. |
| Price | $2,150,000 |
| Taxes: | $7932.56 |
| Occupancy: | Vacant |
| Address: | 62 Lakeview Aven , Toronto, M6J 3B3, Toronto |
| Directions/Cross Streets: | Dundas St W & Ossington Ave |
| Rooms: | 7 |
| Rooms +: | 4 |
| Bedrooms: | 3 |
| Bedrooms +: | 1 |
| Family Room: | F |
| Basement: | Apartment |
| Level/Floor | Room | Length(ft) | Width(ft) | Descriptions | |
| Room 1 | Ground | Living Ro | 25.65 | 10 | Hardwood Floor, Stained Glass, Combined w/Dining |
| Room 2 | Ground | Kitchen | 12.99 | 12.82 | Hardwood Floor, Stained Glass, Granite Counters |
| Room 3 | Ground | Bedroom | 14.92 | 12.82 | 4 Pc Ensuite, W/O To Garden, French Doors |
| Room 4 | Second | Living Ro | 14.92 | 14.01 | Hardwood Floor, Open Concept, Stained Glass |
| Room 5 | Second | Kitchen | 16.07 | 14.01 | Stainless Steel Appl, Open Concept, Combined w/Dining |
| Room 6 | Second | Dining Ro | 16.07 | 14.01 | Hardwood Floor, Open Concept, Combined w/Kitchen |
| Room 7 | Second | Bedroom | 11.15 | 13.25 | Broadloom, Large Window, Closet |
| Room 8 | Third | Bedroom | 26.24 | 16.92 | Broadloom, Juliette Balcony, Stained Glass |
| Room 9 | Basement | Family Ro | 19.65 | 10.76 | Pot Lights, Open Concept, Vinyl Floor |
| Room 10 | Basement | Kitchen | 11.68 | 12.4 | Stainless Steel Appl, Open Concept, Vinyl Floor |
| Room 11 | Basement | Bedroom | 9.91 | 8.59 | Window, Vinyl Floor |
| Washroom Type | No. of Pieces | Level |
| Washroom Type 1 | 4 | Ground |
| Washroom Type 2 | 4 | Second |
| Washroom Type 3 | 3 | Basement |
| Washroom Type 4 | 0 | |
| Washroom Type 5 | 0 |
| Total Area: | 0.00 |
| Property Type: | Semi-Detached |
| Style: | 2 1/2 Storey |
| Exterior: | Brick |
| Garage Type: | None |
| (Parking/)Drive: | Lane |
| Drive Parking Spaces: | 1 |
| Park #1 | |
| Parking Type: | Lane |
| Park #2 | |
| Parking Type: | Lane |
| Pool: | None |
| Approximatly Square Footage: | 1500-2000 |
| Property Features: | Fenced Yard, Park |
| CAC Included: | N |
| Water Included: | N |
| Cabel TV Included: | N |
| Common Elements Included: | N |
| Heat Included: | N |
| Parking Included: | N |
| Condo Tax Included: | N |
| Building Insurance Included: | N |
| Fireplace/Stove: | N |
| Heat Type: | Water |
| Central Air Conditioning: | Wall Unit(s |
| Central Vac: | N |
| Laundry Level: | Syste |
| Ensuite Laundry: | F |
| Sewers: | Sewer |
$
%
Years
This calculator is for demonstration purposes only. Always consult a professional
financial advisor before making personal financial decisions.
| Although the information displayed is believed to be accurate, no warranties or representations are made of any kind. |
| ROYAL LEPAGE REAL ESTATE SERVICES LTD. |
|
|

NASSER NADA
Broker
Dir:
416-859-5645
Bus:
905-507-4776
| Virtual Tour | Book Showing | Email a Friend |
Jump To:
At a Glance:
| Type: | Freehold - Semi-Detached |
| Area: | Toronto |
| Municipality: | Toronto C01 |
| Neighbourhood: | Trinity-Bellwoods |
| Style: | 2 1/2 Storey |
| Tax: | $7,932.56 |
| Beds: | 3+1 |
| Baths: | 3 |
| Fireplace: | N |
| Pool: | None |
Locatin Map:
Payment Calculator:

