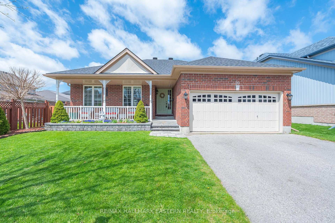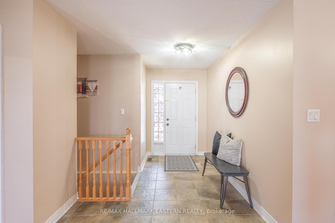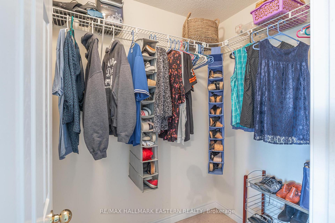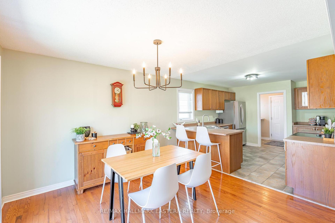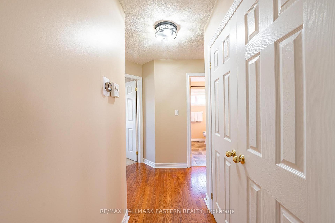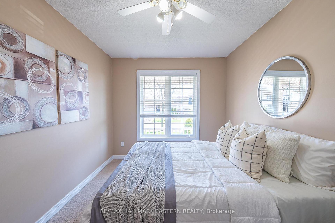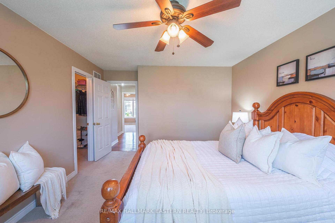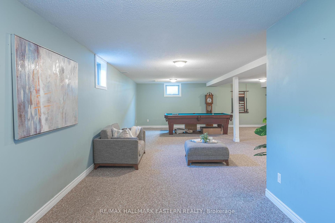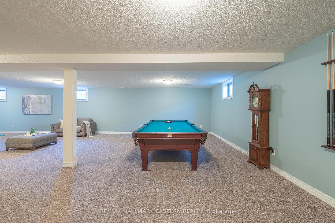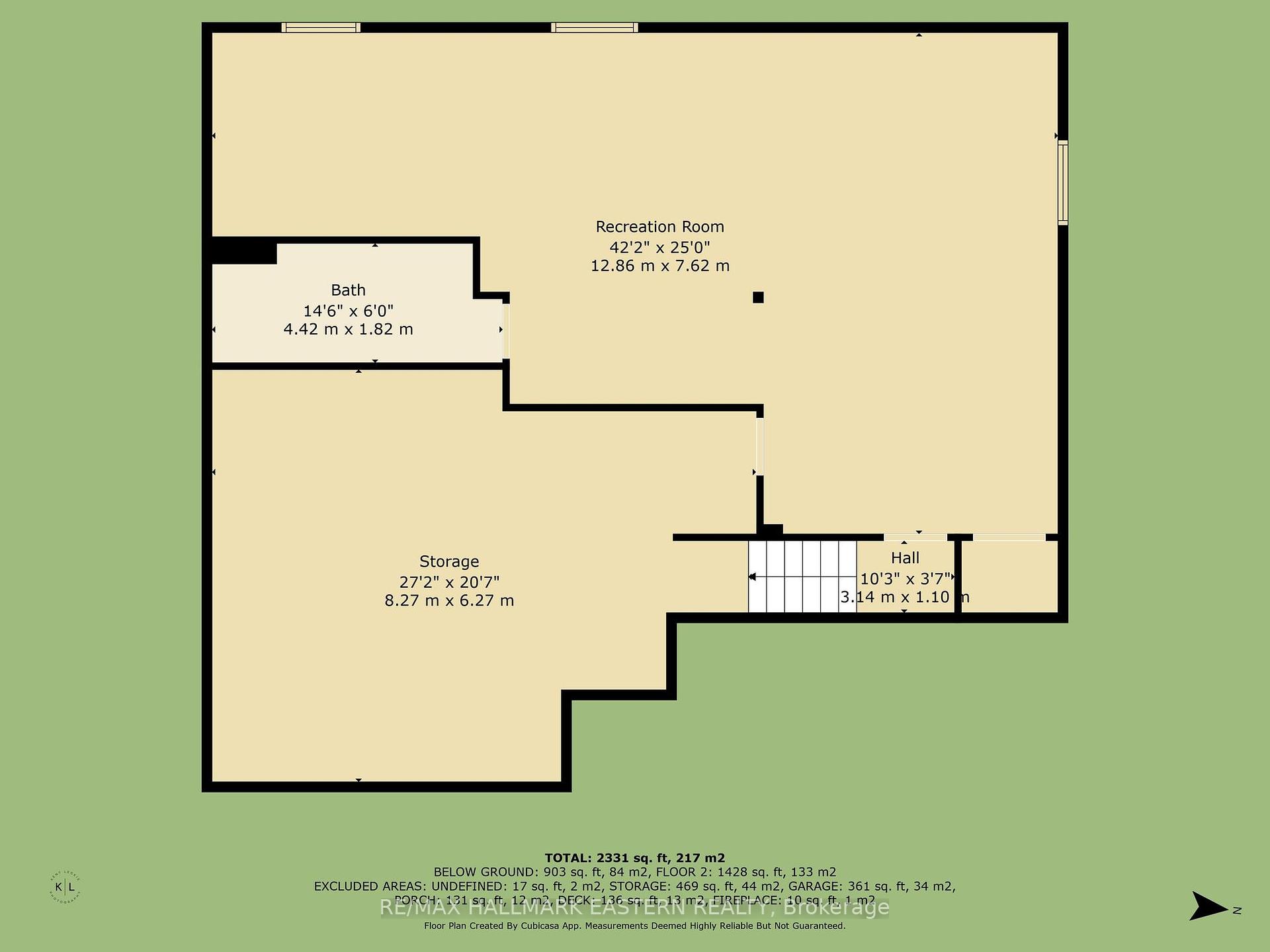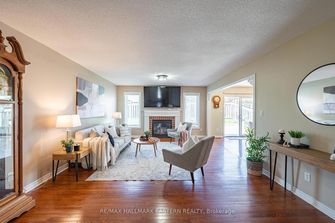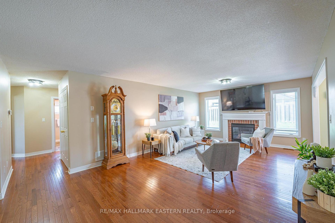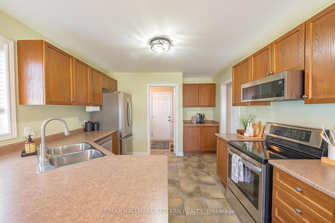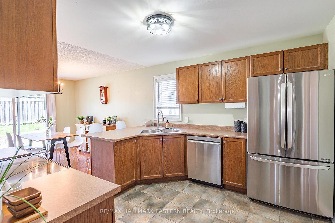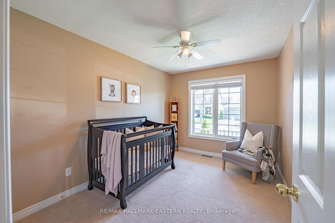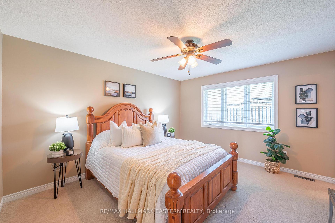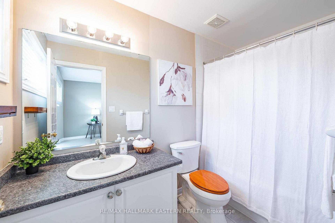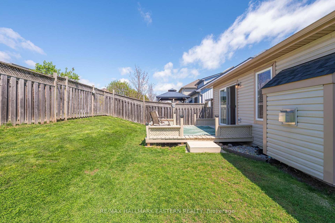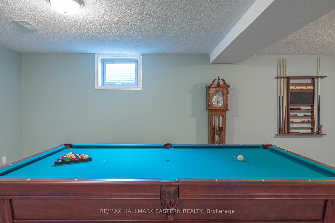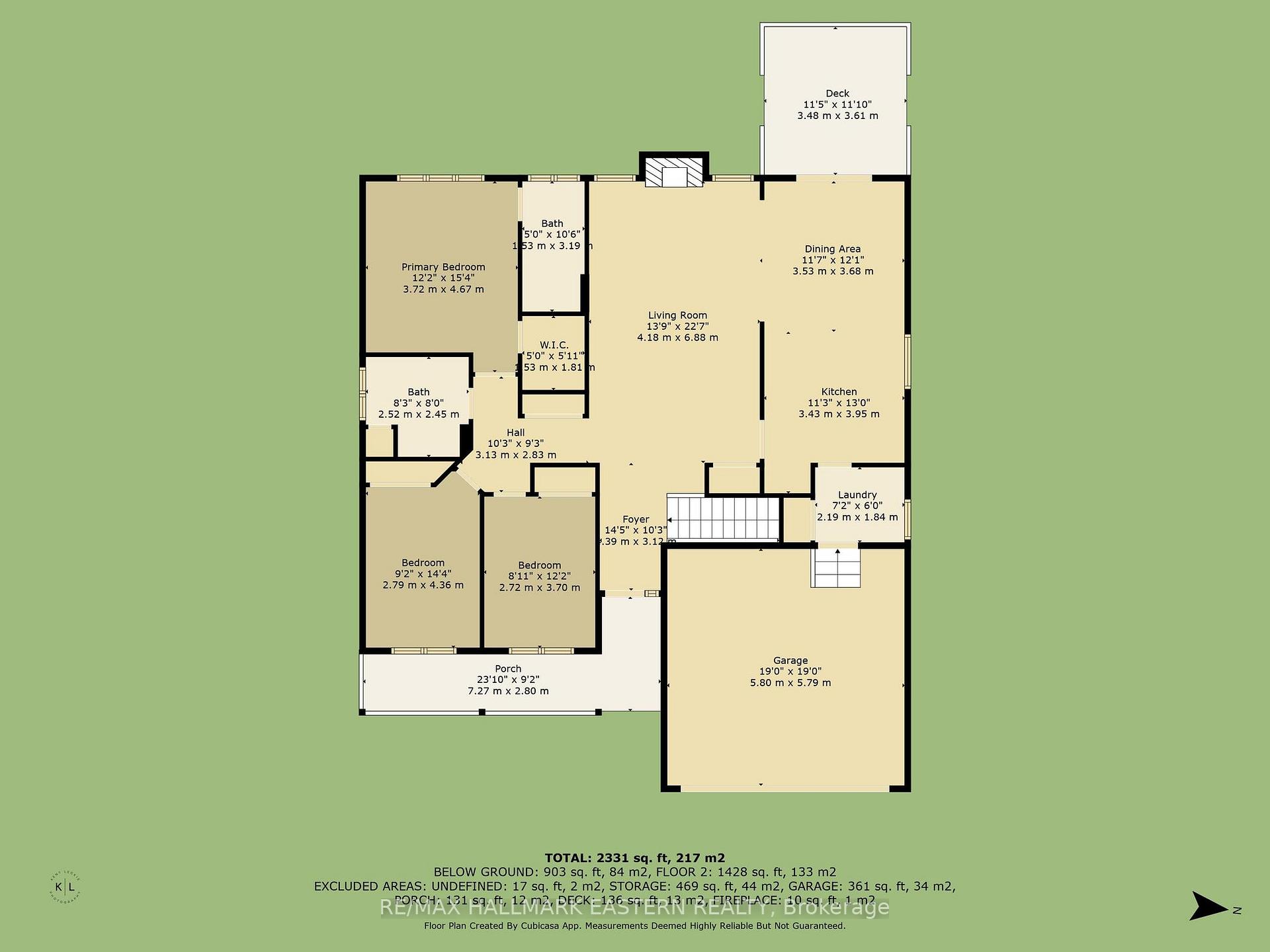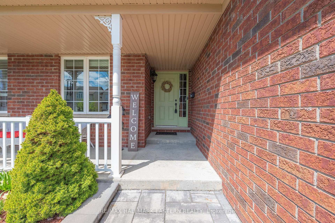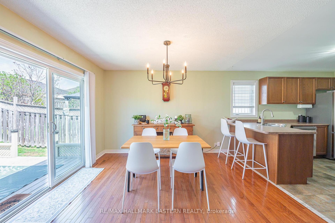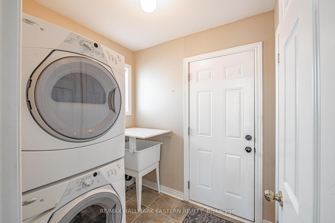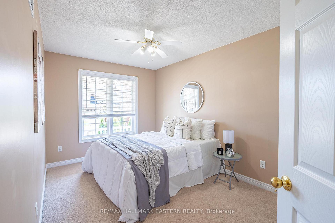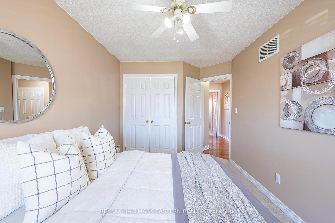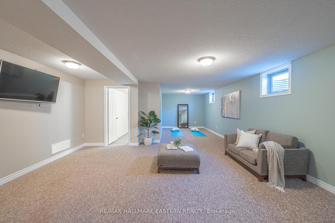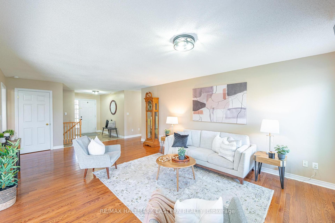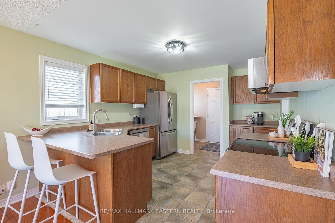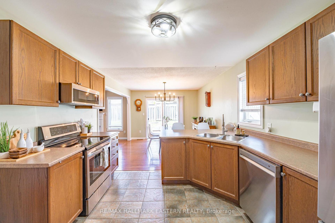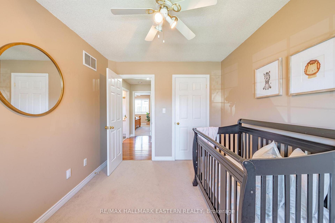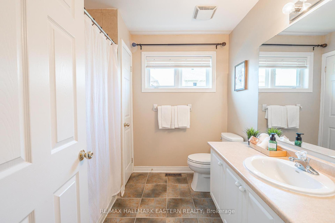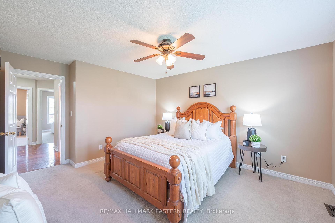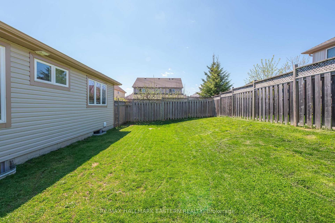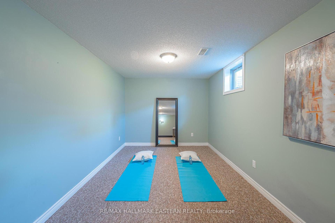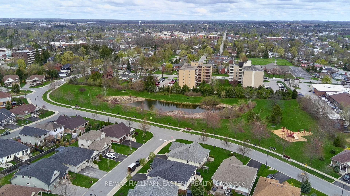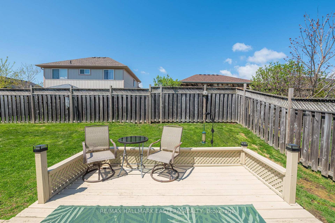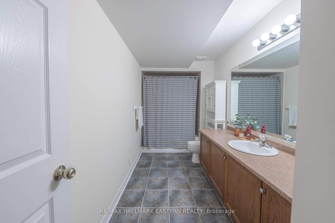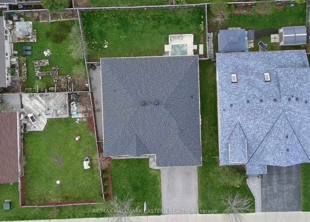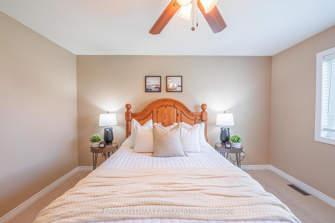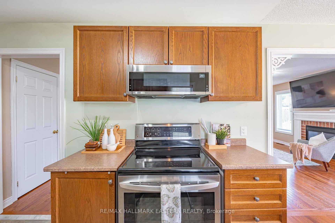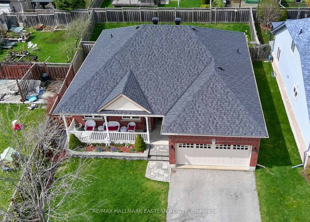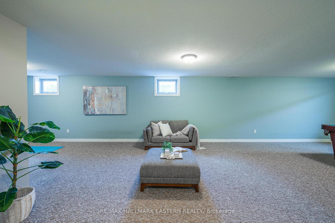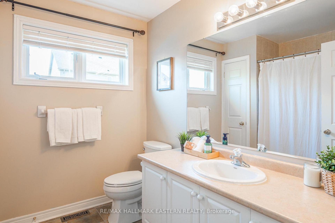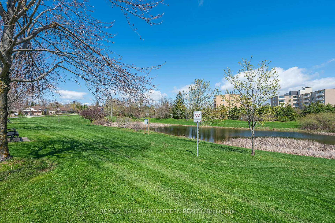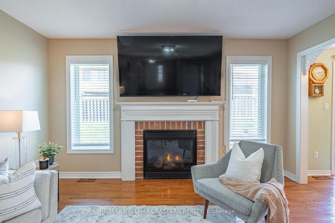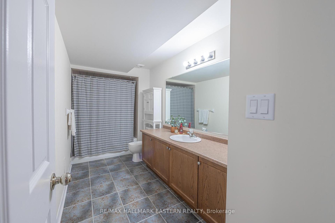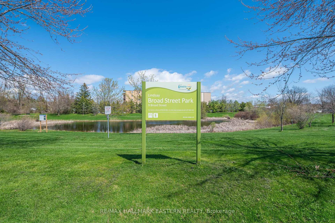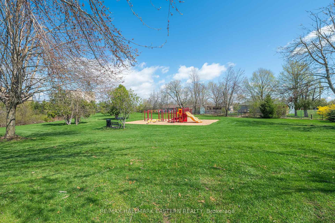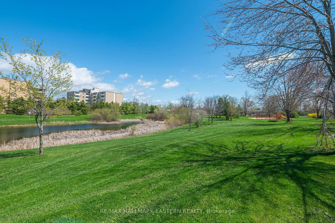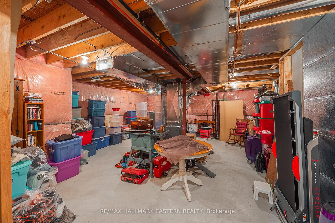$775,000
Available - For Sale
Listing ID: X12133622
20 Purple Dusk Driv , Kawartha Lakes, K9V 0B2, Kawartha Lakes
| Welcome to this charming 3-bedroom, 3-bath bungalow located in a highly desirable neighborhood in beautiful Lindsay. You'll be greeted by great curb appeal and beautiful landscaping completed in 2022. Step inside to a spacious foyer and a bright, open living room with hardwood floors, a gas fireplace, and plenty of natural light.The kitchen boasts stainless steel appliances, ample storage, countertop seating, and a coffee bar for added convenience. The dining area is filled with light and offers walk-out access to the backyard patio. A functional laundry room includes a stackable washer and dryer, laundry tub and direct access to the garage. Down the hall, you'll find a generous primary bedroom featuring a walk-in closet and a 4-piece ensuite. Two additional bedrooms with single and double closets and a 4 piece bathroom also adorn the main level.The basement offers a spacious rec room, a 4-piece bathroom and potential for a fourth bedroom. The private, fully fenced backyard with deck couples as a perfect spot for entertaining or a peaceful retreat. Conveniently located near playgrounds, a park and community resovoir. Walking distance to amenities and restaurants.Additional updates include a new roof (2024) and a new furnace (2022). Don't miss your chance to own this fantastic home in an unbeatable location! |
| Price | $775,000 |
| Taxes: | $5013.60 |
| Assessment Year: | 2024 |
| Occupancy: | Owner |
| Address: | 20 Purple Dusk Driv , Kawartha Lakes, K9V 0B2, Kawartha Lakes |
| Directions/Cross Streets: | Broad St / Angeline St S |
| Rooms: | 7 |
| Bedrooms: | 3 |
| Bedrooms +: | 0 |
| Family Room: | F |
| Basement: | Finished |
| Level/Floor | Room | Length(ft) | Width(ft) | Descriptions | |
| Room 1 | Main | Living Ro | 13.71 | 22.57 | |
| Room 2 | Main | Kitchen | 11.25 | 12.96 | |
| Room 3 | Main | Dining Ro | 11.58 | 12.07 | |
| Room 4 | Main | Primary B | 12.2 | 15.32 | |
| Room 5 | Main | Bedroom | 9.15 | 14.3 | |
| Room 6 | Main | Bedroom | 8.92 | 12.14 | |
| Room 7 | Main | Laundry | 7.18 | 6.04 | |
| Room 8 | Lower | Recreatio | 42.18 | 24.99 |
| Washroom Type | No. of Pieces | Level |
| Washroom Type 1 | 4 | Main |
| Washroom Type 2 | 4 | Main |
| Washroom Type 3 | 4 | Lower |
| Washroom Type 4 | 0 | |
| Washroom Type 5 | 0 |
| Total Area: | 0.00 |
| Property Type: | Detached |
| Style: | Bungalow |
| Exterior: | Brick, Vinyl Siding |
| Garage Type: | Built-In |
| (Parking/)Drive: | Private Do |
| Drive Parking Spaces: | 2 |
| Park #1 | |
| Parking Type: | Private Do |
| Park #2 | |
| Parking Type: | Private Do |
| Pool: | None |
| Approximatly Square Footage: | 1500-2000 |
| CAC Included: | N |
| Water Included: | N |
| Cabel TV Included: | N |
| Common Elements Included: | N |
| Heat Included: | N |
| Parking Included: | N |
| Condo Tax Included: | N |
| Building Insurance Included: | N |
| Fireplace/Stove: | Y |
| Heat Type: | Forced Air |
| Central Air Conditioning: | Central Air |
| Central Vac: | N |
| Laundry Level: | Syste |
| Ensuite Laundry: | F |
| Sewers: | Sewer |
| Utilities-Cable: | A |
| Utilities-Hydro: | Y |
$
%
Years
This calculator is for demonstration purposes only. Always consult a professional
financial advisor before making personal financial decisions.
| Although the information displayed is believed to be accurate, no warranties or representations are made of any kind. |
| RE/MAX HALLMARK EASTERN REALTY |
|
|

NASSER NADA
Broker
Dir:
416-859-5645
Bus:
905-507-4776
| Book Showing | Email a Friend |
Jump To:
At a Glance:
| Type: | Freehold - Detached |
| Area: | Kawartha Lakes |
| Municipality: | Kawartha Lakes |
| Neighbourhood: | Lindsay |
| Style: | Bungalow |
| Tax: | $5,013.6 |
| Beds: | 3 |
| Baths: | 3 |
| Fireplace: | Y |
| Pool: | None |
Locatin Map:
Payment Calculator:

