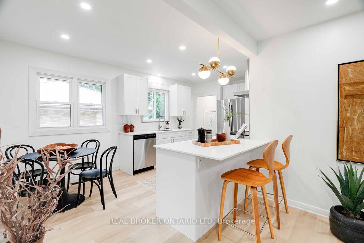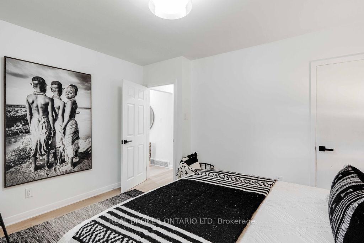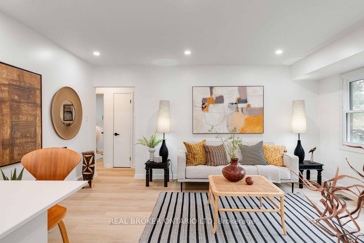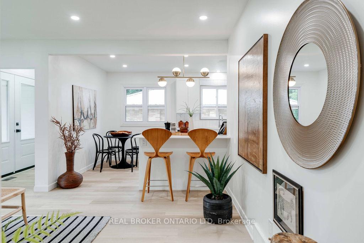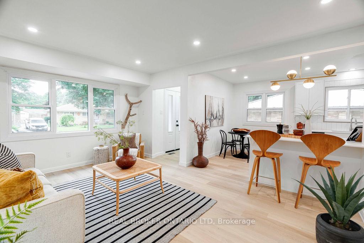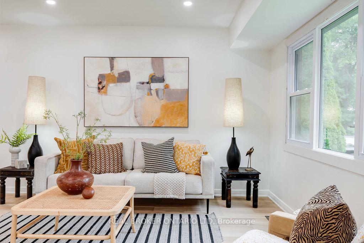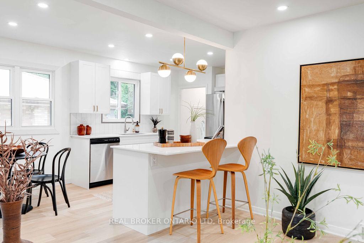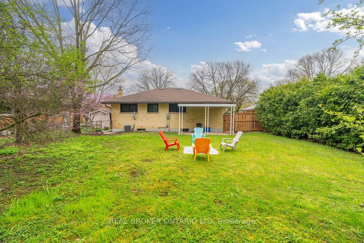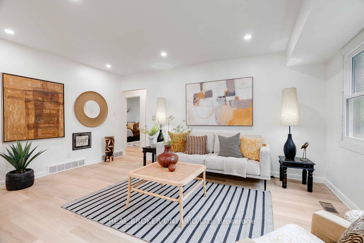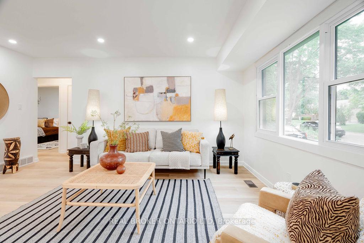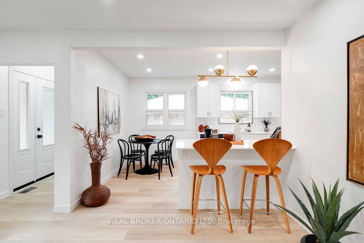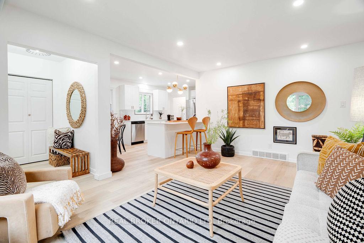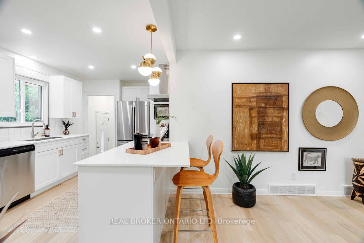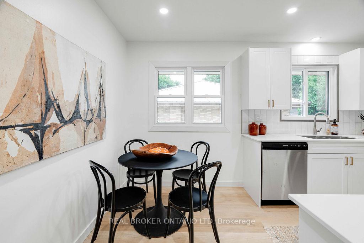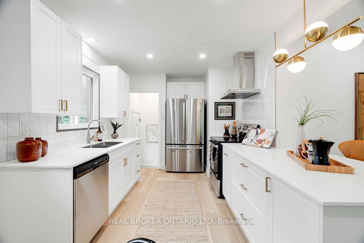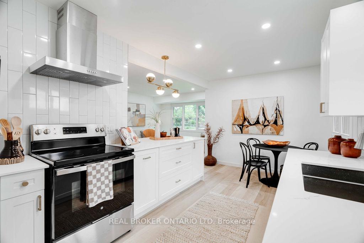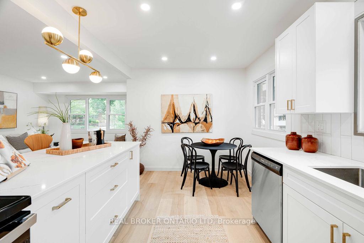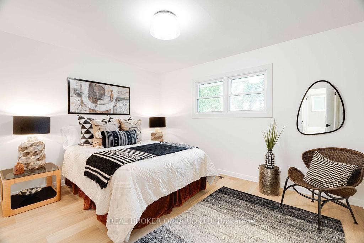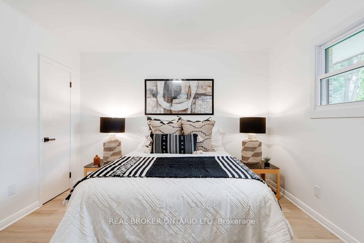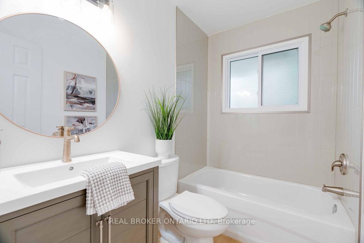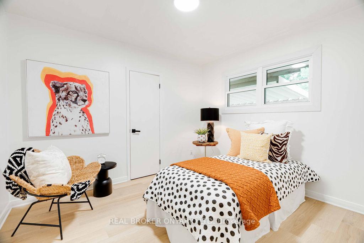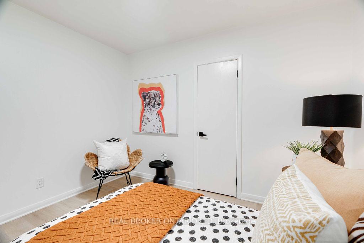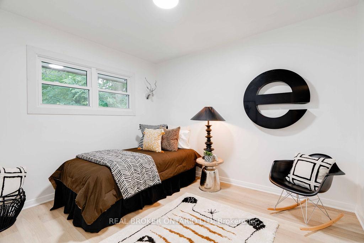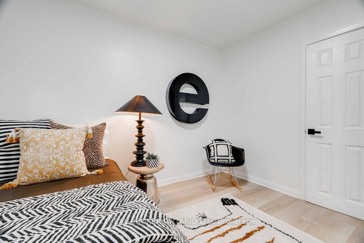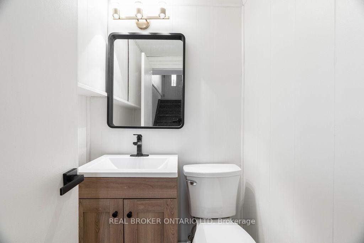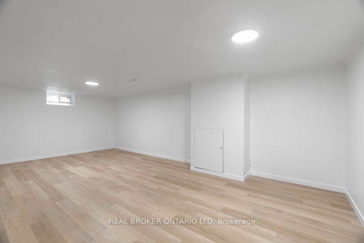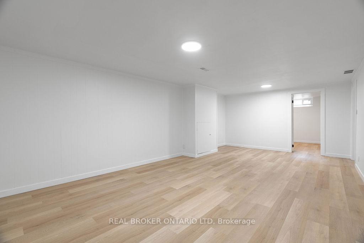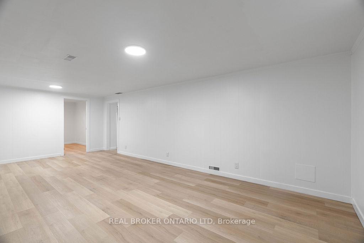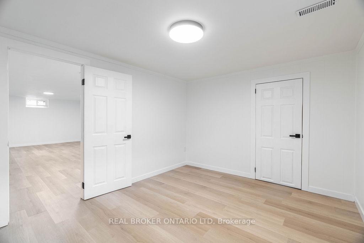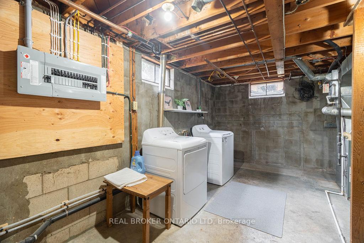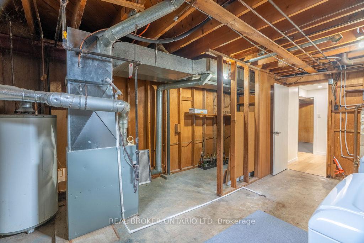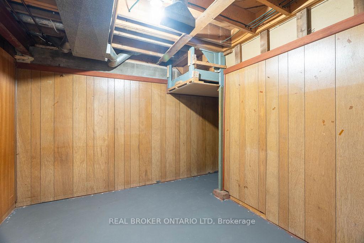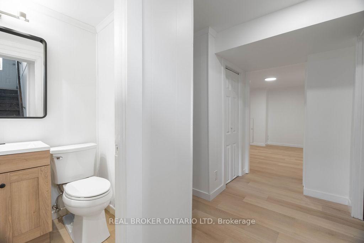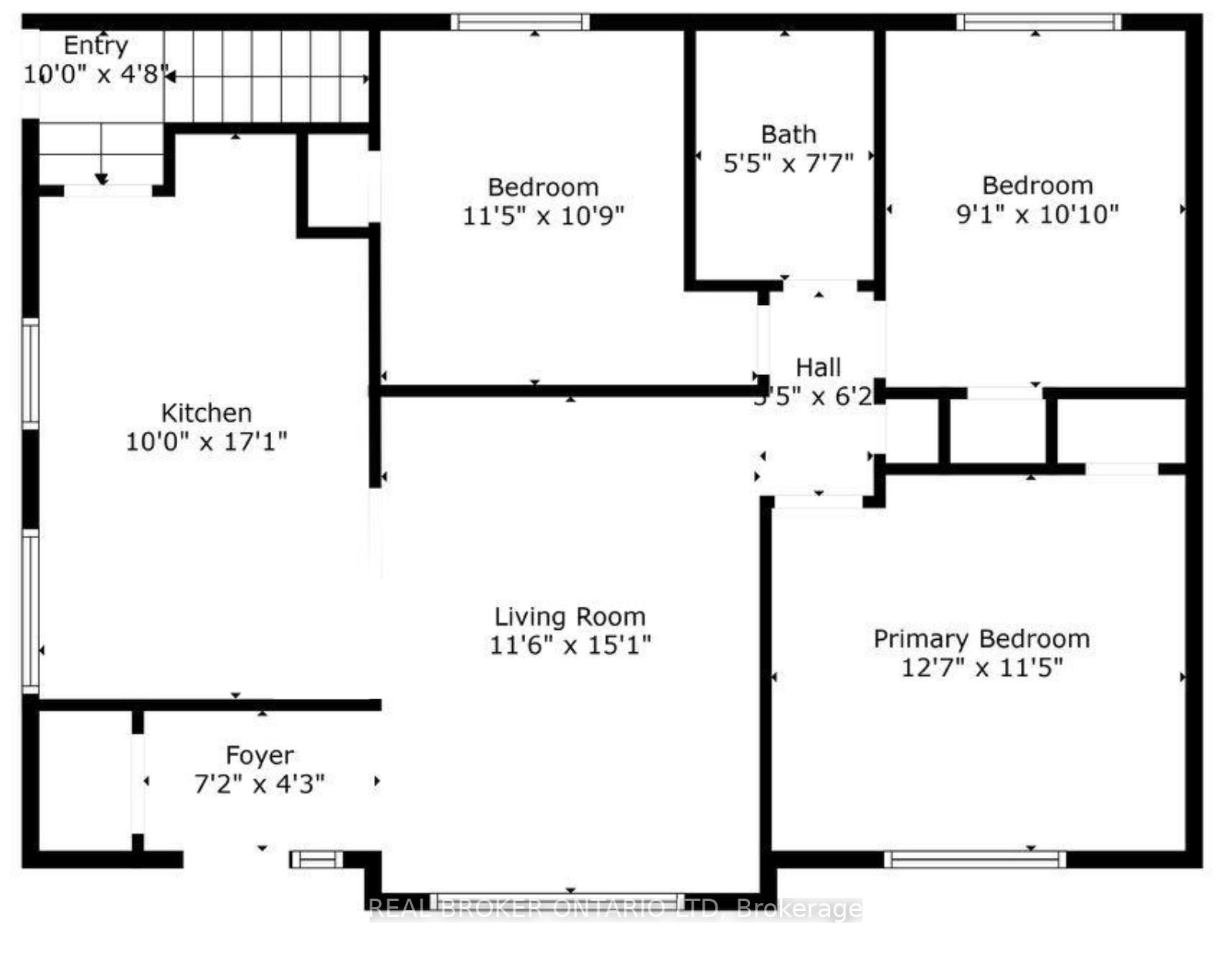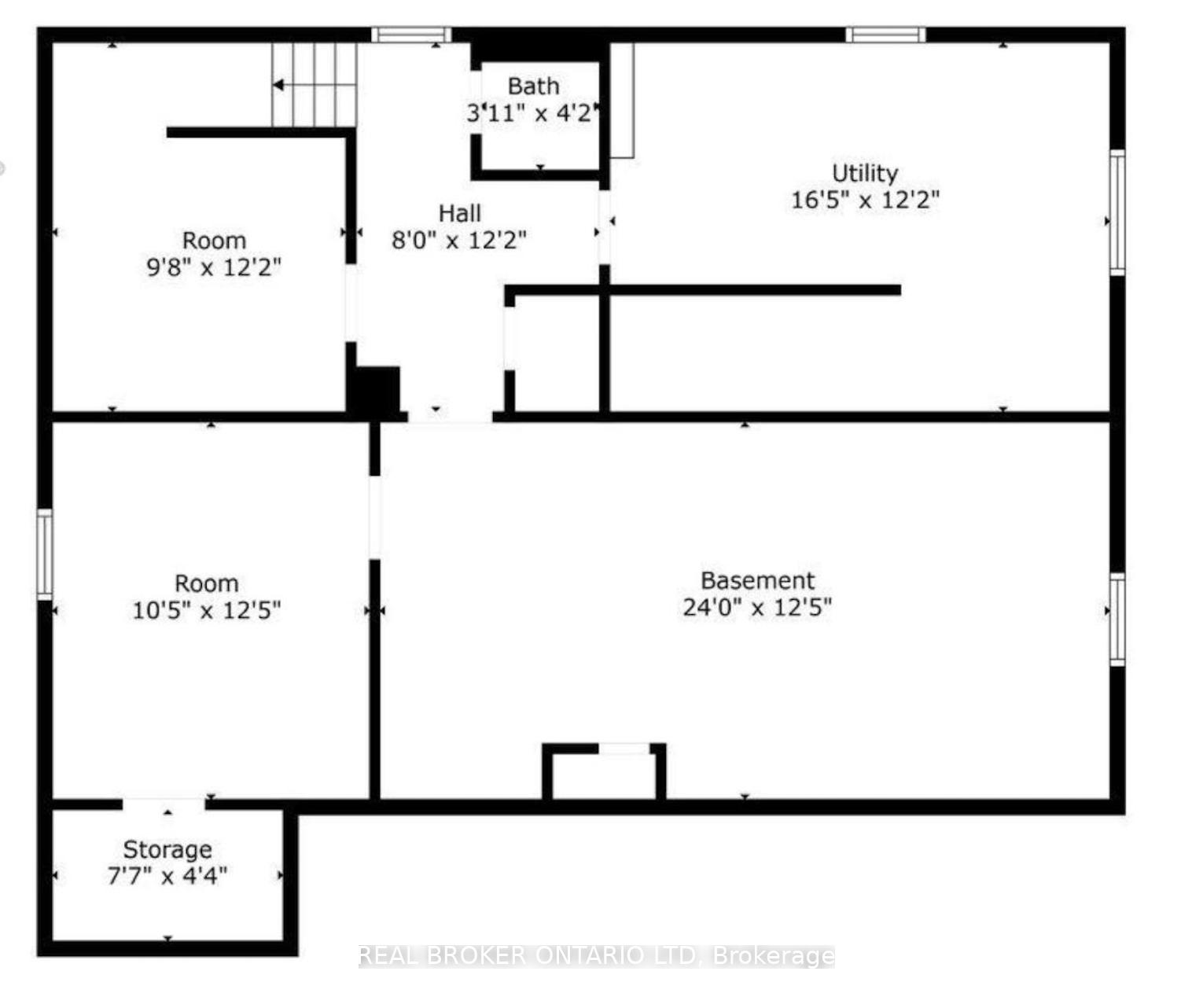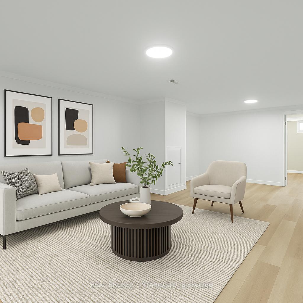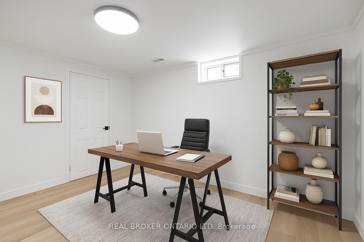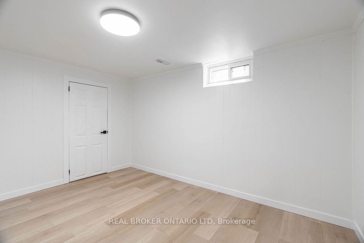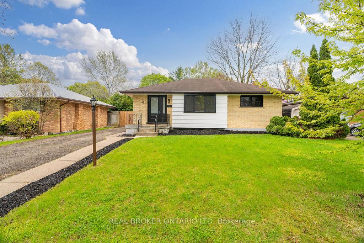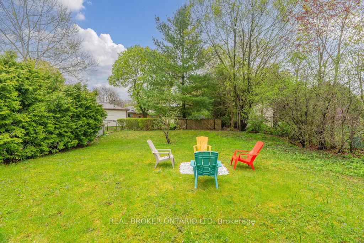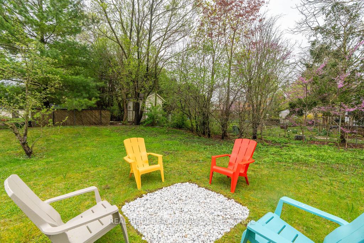$599,900
Available - For Sale
Listing ID: X12133343
39 Trillium Cres , London East, N5Y 4T3, Middlesex
| Theres something special about finding a home that just feels right. Where sunlight dances through brand-new windows, dinner simmers in a thoughtfully updated kitchen, and theres room for everyone to grow and relax. At 39 Trillium Crescent, that feeling is real. Tucked into a quiet, family-oriented neighbourhood, this fully renovated 3-bedroom home is more than just turnkey, its an opportunity. Whether you're a first-time buyer, a growing family, or an investor seeking flexible space, the separate entrance and finished lower level open the door to multi-generational living or income potential. Upstairs, new flooring guides you through an open-concept layout perfect for connection. The kitchen with its quartz countertops and stainless steel appliances anchors the home, making it the perfect spot to enjoy school mornings to Sunday dinners. Downstairs, create a cozy movie den, a stylish home office, or a private suite - the choice is yours. With parks, schools, and shopping all nearby, this isn't just a house. It's the next chapter. |
| Price | $599,900 |
| Taxes: | $4452.00 |
| Assessment Year: | 2024 |
| Occupancy: | Vacant |
| Address: | 39 Trillium Cres , London East, N5Y 4T3, Middlesex |
| Acreage: | Not Appl |
| Directions/Cross Streets: | Regal |
| Rooms: | 7 |
| Rooms +: | 5 |
| Bedrooms: | 3 |
| Bedrooms +: | 0 |
| Family Room: | T |
| Basement: | Development , Partially Fi |
| Level/Floor | Room | Length(ft) | Width(ft) | Descriptions | |
| Room 1 | Main | Kitchen | 17.06 | 9.84 | |
| Room 2 | Main | Living Ro | 11.48 | 15.09 | |
| Room 3 | Main | Bedroom | 11.48 | 10.5 | |
| Room 4 | Main | Bedroom | 8.86 | 10.5 | |
| Room 5 | Main | Bedroom | 11.48 | 10.5 | |
| Room 6 | Main | Bathroom | 5.25 | 7.74 | |
| Room 7 | Main | Foyer | 6.89 | 3.94 | |
| Room 8 | Basement | Family Ro | 12.46 | 23.94 | |
| Room 9 | Basement | Office | 10.5 | 12.46 | |
| Room 10 | Basement | Bathroom | 3.94 | 4.26 | |
| Room 11 | Basement | Laundry | 16.4 | 12.14 | |
| Room 12 | Basement | Cold Room | 7.54 | 4.26 | |
| Room 13 | Basement | Utility R | 10.5 | 12.46 |
| Washroom Type | No. of Pieces | Level |
| Washroom Type 1 | 4 | Main |
| Washroom Type 2 | 2 | Basement |
| Washroom Type 3 | 0 | |
| Washroom Type 4 | 0 | |
| Washroom Type 5 | 0 |
| Total Area: | 0.00 |
| Property Type: | Detached |
| Style: | Bungalow |
| Exterior: | Brick, Metal/Steel Sidi |
| Garage Type: | None |
| (Parking/)Drive: | Private |
| Drive Parking Spaces: | 3 |
| Park #1 | |
| Parking Type: | Private |
| Park #2 | |
| Parking Type: | Private |
| Pool: | None |
| Approximatly Square Footage: | 700-1100 |
| CAC Included: | N |
| Water Included: | N |
| Cabel TV Included: | N |
| Common Elements Included: | N |
| Heat Included: | N |
| Parking Included: | N |
| Condo Tax Included: | N |
| Building Insurance Included: | N |
| Fireplace/Stove: | N |
| Heat Type: | Forced Air |
| Central Air Conditioning: | Central Air |
| Central Vac: | N |
| Laundry Level: | Syste |
| Ensuite Laundry: | F |
| Sewers: | Sewer |
$
%
Years
This calculator is for demonstration purposes only. Always consult a professional
financial advisor before making personal financial decisions.
| Although the information displayed is believed to be accurate, no warranties or representations are made of any kind. |
| REAL BROKER ONTARIO LTD |
|
|

NASSER NADA
Broker
Dir:
416-859-5645
Bus:
905-507-4776
| Book Showing | Email a Friend |
Jump To:
At a Glance:
| Type: | Freehold - Detached |
| Area: | Middlesex |
| Municipality: | London East |
| Neighbourhood: | East A |
| Style: | Bungalow |
| Tax: | $4,452 |
| Beds: | 3 |
| Baths: | 2 |
| Fireplace: | N |
| Pool: | None |
Locatin Map:
Payment Calculator:

