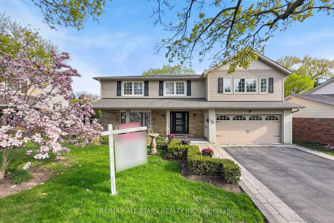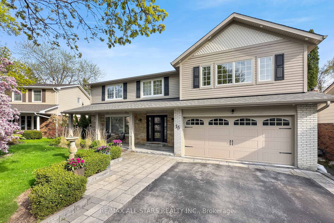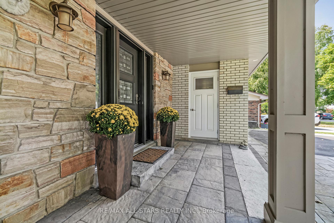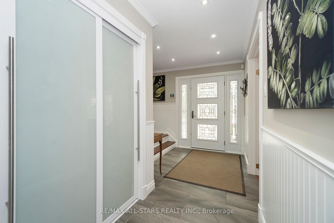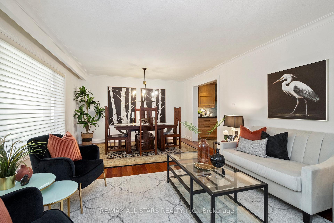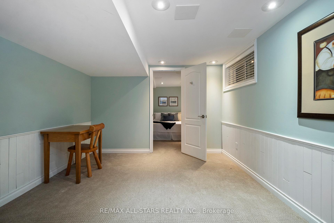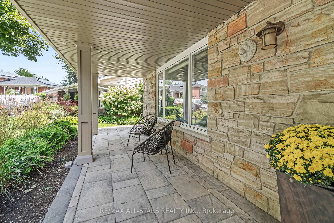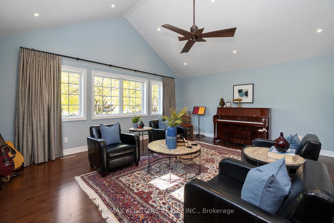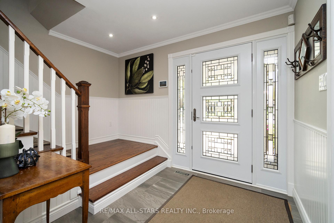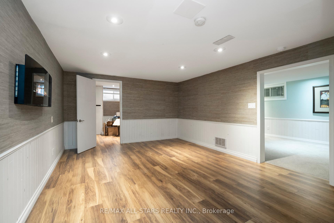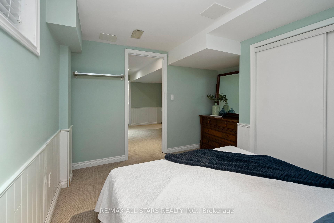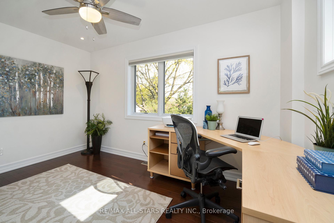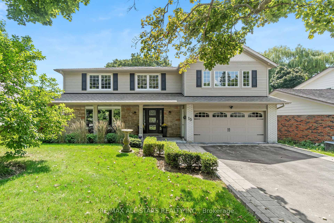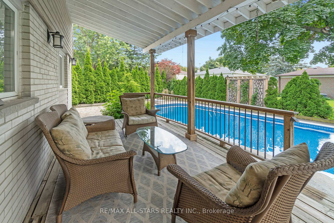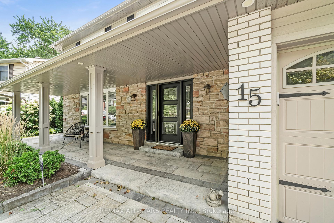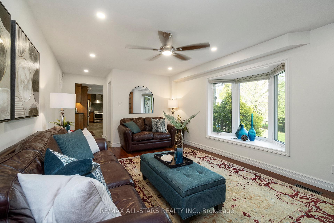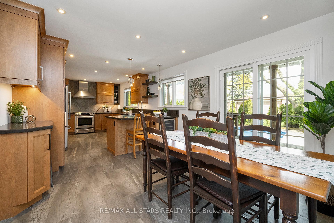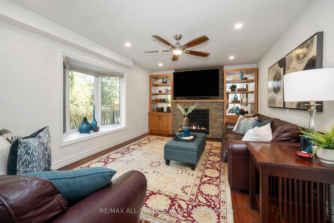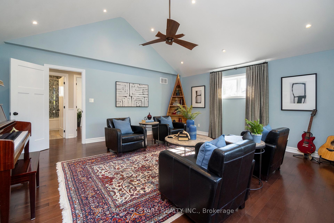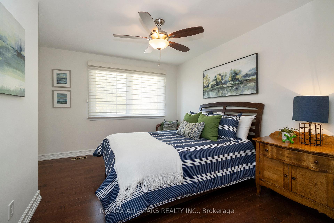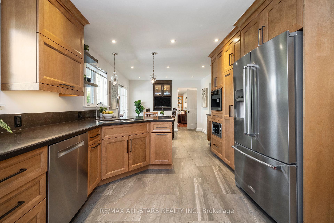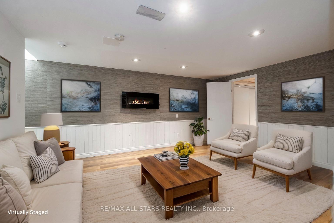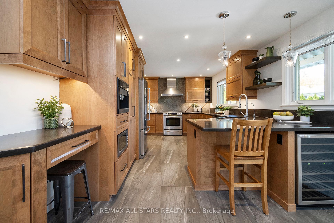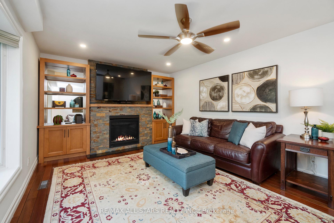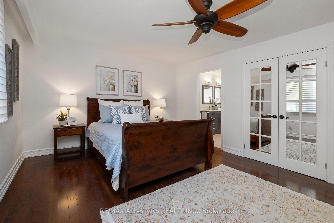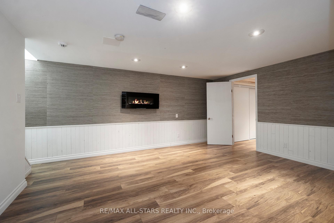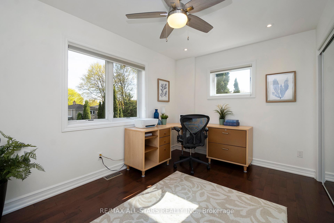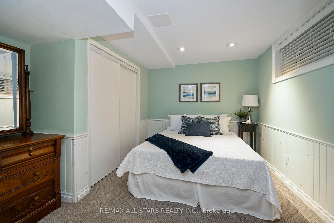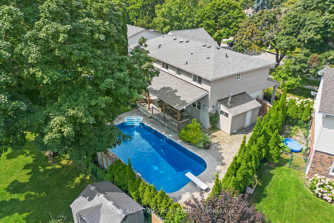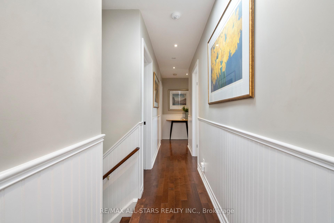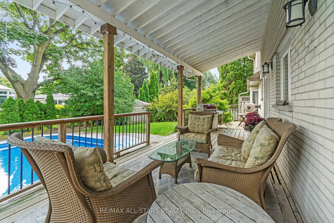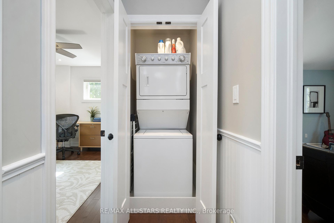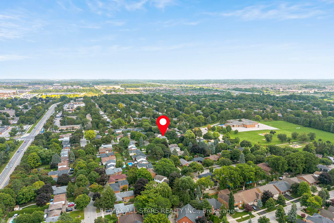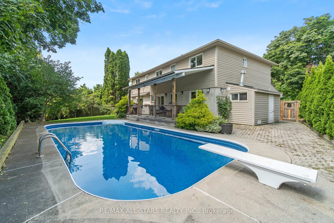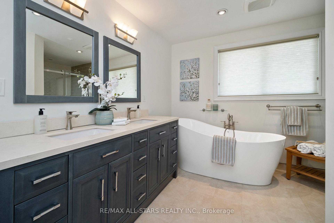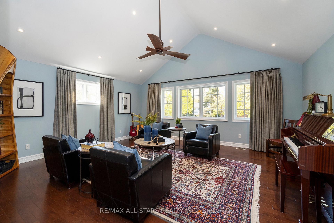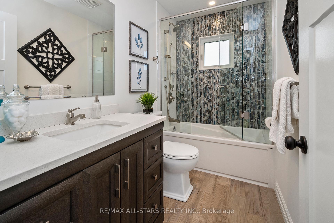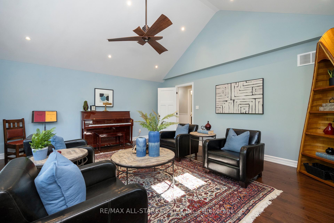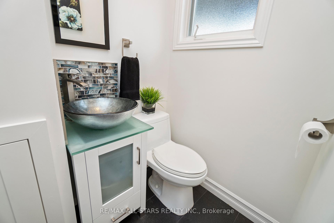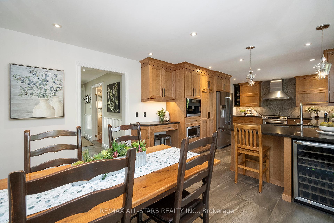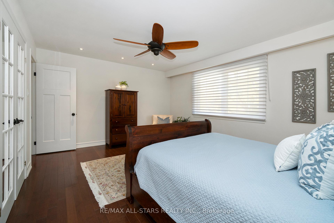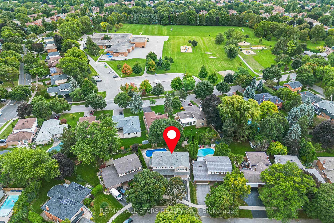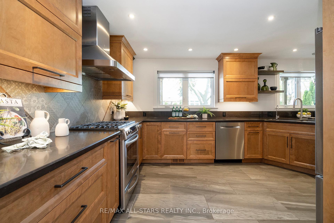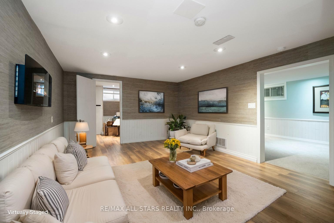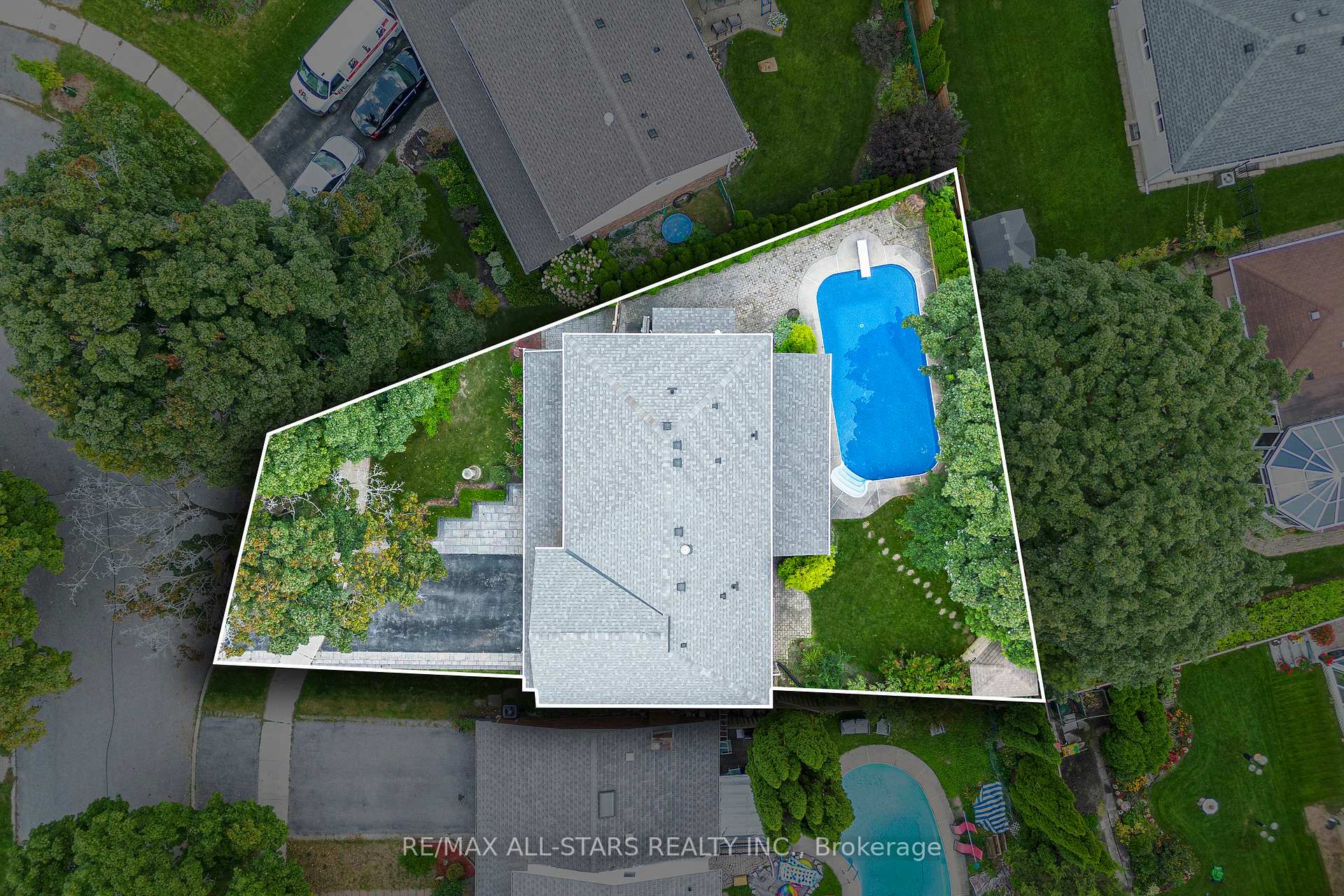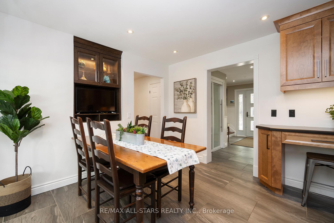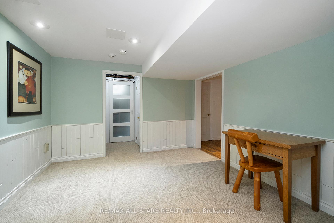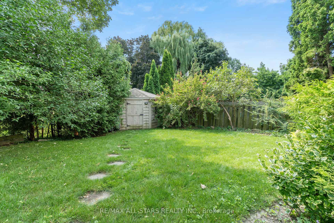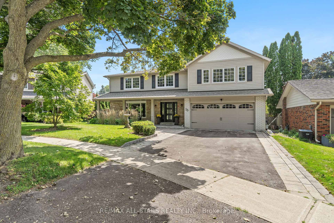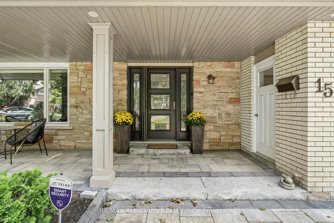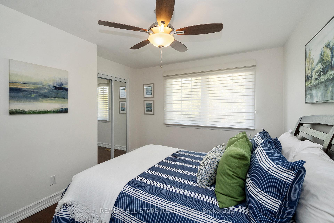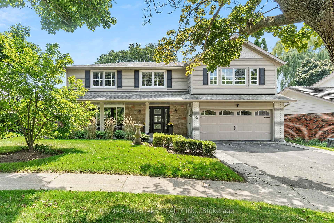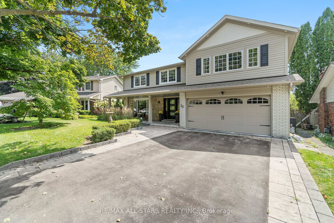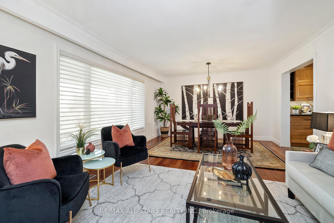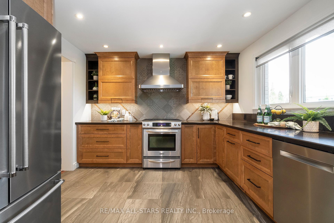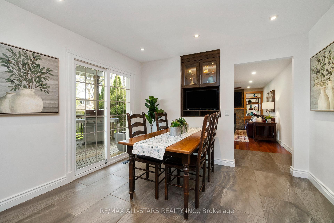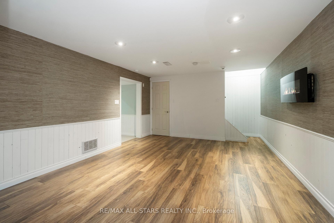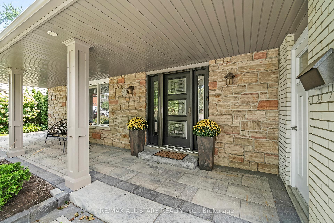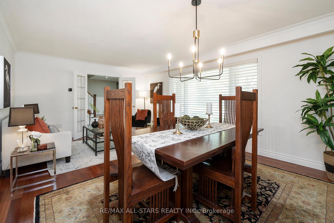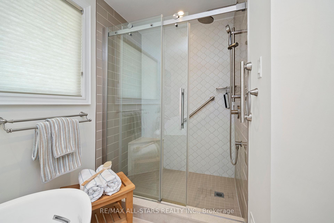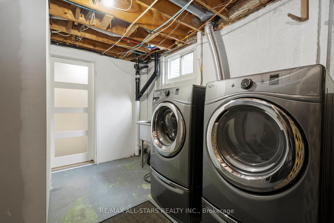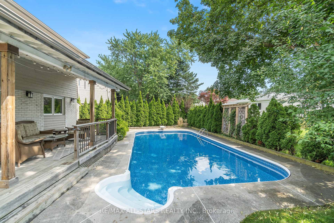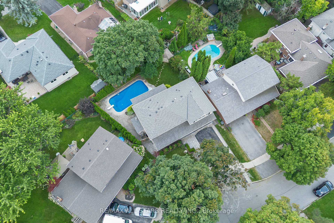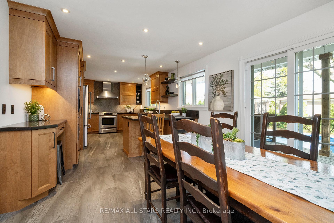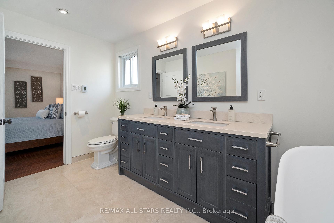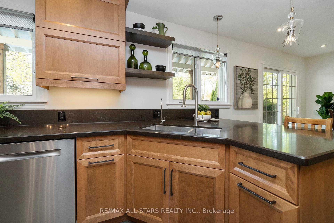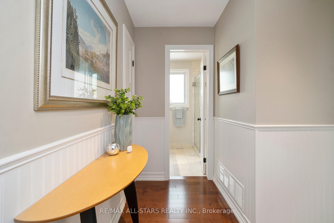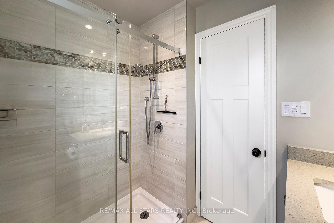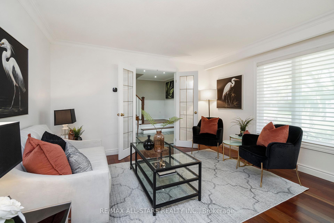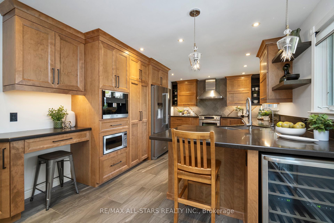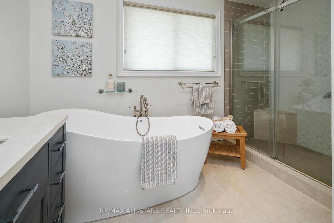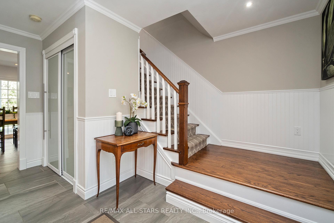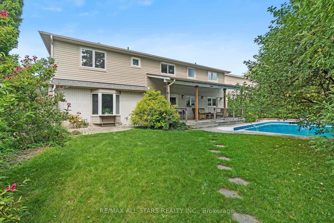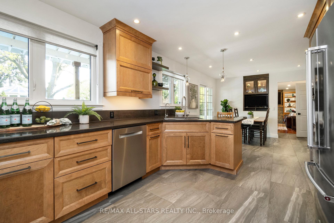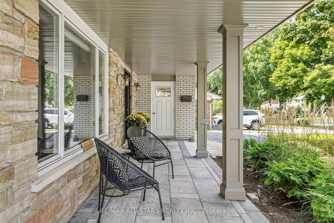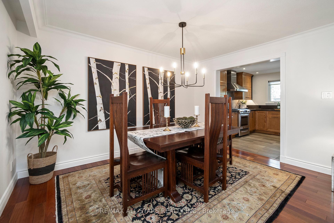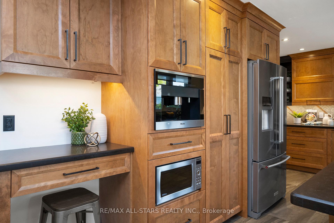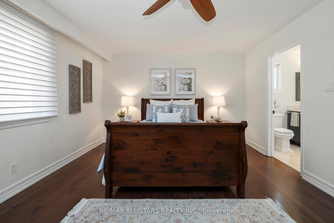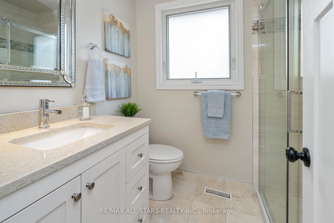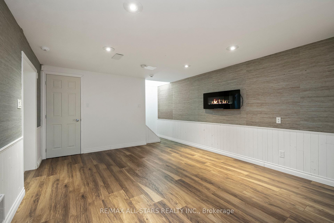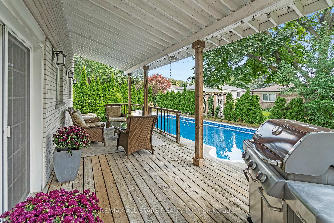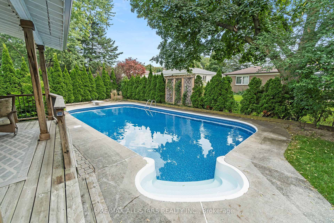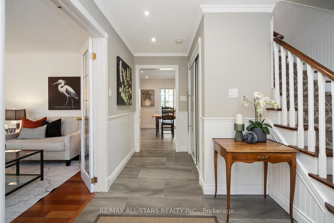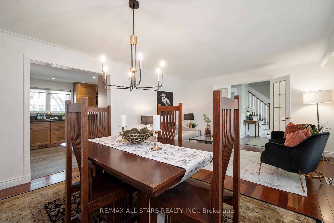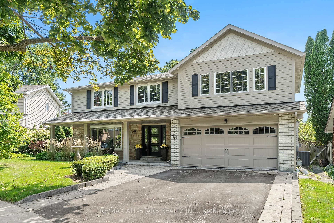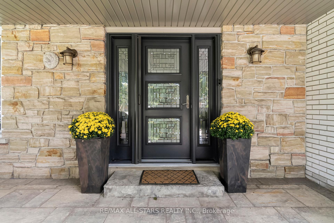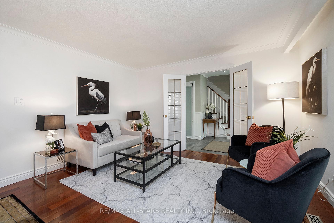$1,598,000
Available - For Sale
Listing ID: N12133208
15 James Speight Road , Markham, L3P 3G3, York
| A one of a kind home in the sought after Sherwood-Amberglen community! With a fabulous 2nd floor addition (w permits), this beautifully expanded and totally renovated home offers 5 bedrooms/5 bathrooms (3 full on upper level), a spectacular pie shaped lot with private backyard including an inground pool + room to play. Huge renovated custom kitchen wows with pot drawers & pull outs, built in stainless appliances, built in Miele coffee station, wine fridge, quartz counters, built-in desk & more. Spacious living & dining areas for entertaining + an expansive family room w gas fireplace & custom built ins. 2018 2nd floor addition creates a bright, functional upper level with 5 bedrooms (5th currently used as bonus music/family room). The primary bedroom has walk in closet + 5 pc ensuite w heated floors, separate glass shower & spa-like soaker tub. 4 additional bedrooms share 2 more full bathrooms, and are laid out so that you could create an in-law suite. Convenient 2nd floor laundry PLUS an additional laundry room in the basement. Finished basement has rec room, den, bedroom, full bathroom. The outdoor spaces are equally impressive - tremendous curb appeal w professionally landscaped front drive & yard with covered front porch to sip your coffee in any weather! The pie shaped backyard has a covered back porch to while away a sunny afternoon while the kids splash in the pool. Nothing here has been left untouched: 200 amp panel, upper exterior & siding updated, exterior soffit potlights, updated soffits/roof/fascia, eavestroughs, roof shingles, insulation, furnace, garage door, front door, most windows updated over the years/pool liner updated. Amazing location on a quiet tree-lined street close to parks, trails, walk to highly desirable schools, community centre, library, hospital, transit, Markham Main St summer festivals, and easy 407 access. |
| Price | $1,598,000 |
| Taxes: | $6580.00 |
| Assessment Year: | 2024 |
| Occupancy: | Owner |
| Address: | 15 James Speight Road , Markham, L3P 3G3, York |
| Directions/Cross Streets: | WOOTTEN WAY & HIGHWAY 7 |
| Rooms: | 9 |
| Bedrooms: | 5 |
| Bedrooms +: | 1 |
| Family Room: | T |
| Basement: | Finished |
| Level/Floor | Room | Length(ft) | Width(ft) | Descriptions | |
| Room 1 | Main | Living Ro | 13.09 | 18.56 | Combined w/Dining, Hardwood Floor, Picture Window |
| Room 2 | Main | Dining Ro | 13.09 | 18.56 | Combined w/Living, Picture Window, Crown Moulding |
| Room 3 | Main | Kitchen | 11.12 | 15.84 | Ceramic Floor, Quartz Counter, Custom Backsplash |
| Room 4 | Main | Breakfast | 11.09 | 10.07 | Family Size Kitchen, B/I Desk, W/O To Deck |
| Room 5 | Main | Family Ro | 11.71 | 17.22 | Hardwood Floor, Bay Window, B/I Shelves |
| Room 6 | Second | Primary B | 12.53 | 16.14 | Hardwood Floor, 5 Pc Ensuite, Walk-In Closet(s) |
| Room 7 | Second | Bedroom 2 | 9.51 | 12.6 | Hardwood Floor, Closet, Ceiling Fan(s) |
| Room 8 | Second | Bedroom 3 | 8.95 | 13.05 | Hardwood Floor, Double Closet, Window |
| Room 9 | Second | Bedroom 4 | 9.91 | 9.05 | Hardwood Floor, Murphy Bed, Closet |
| Room 10 | Second | Bedroom 5 | 16.63 | 18.24 | Hardwood Floor, Vaulted Ceiling(s), Pot Lights |
| Room 11 | Basement | Recreatio | 12.56 | 16.01 | Laminate, Pot Lights, Electric Fireplace |
| Room 12 | Basement | Bedroom | 12.23 | 10.56 | Laminate, Double Closet, Window |
| Room 13 | Basement | Other | 11.05 | 11.64 | Window |
| Room 14 | Basement | Bedroom 2 | 8.63 | 11.61 | Closet |
| Washroom Type | No. of Pieces | Level |
| Washroom Type 1 | 2 | Main |
| Washroom Type 2 | 5 | Second |
| Washroom Type 3 | 4 | Second |
| Washroom Type 4 | 3 | Second |
| Washroom Type 5 | 3 | Basement |
| Washroom Type 6 | 2 | Main |
| Washroom Type 7 | 5 | Second |
| Washroom Type 8 | 4 | Second |
| Washroom Type 9 | 3 | Second |
| Washroom Type 10 | 3 | Basement |
| Total Area: | 0.00 |
| Property Type: | Detached |
| Style: | 2-Storey |
| Exterior: | Brick, Vinyl Siding |
| Garage Type: | Attached |
| (Parking/)Drive: | Private |
| Drive Parking Spaces: | 2 |
| Park #1 | |
| Parking Type: | Private |
| Park #2 | |
| Parking Type: | Private |
| Pool: | Inground |
| Other Structures: | Garden Shed |
| Approximatly Square Footage: | 2000-2500 |
| Property Features: | Fenced Yard, Hospital |
| CAC Included: | N |
| Water Included: | N |
| Cabel TV Included: | N |
| Common Elements Included: | N |
| Heat Included: | N |
| Parking Included: | N |
| Condo Tax Included: | N |
| Building Insurance Included: | N |
| Fireplace/Stove: | Y |
| Heat Type: | Forced Air |
| Central Air Conditioning: | Central Air |
| Central Vac: | N |
| Laundry Level: | Syste |
| Ensuite Laundry: | F |
| Sewers: | Sewer |
$
%
Years
This calculator is for demonstration purposes only. Always consult a professional
financial advisor before making personal financial decisions.
| Although the information displayed is believed to be accurate, no warranties or representations are made of any kind. |
| RE/MAX ALL-STARS REALTY INC. |
|
|

NASSER NADA
Broker
Dir:
416-859-5645
Bus:
905-507-4776
| Virtual Tour | Book Showing | Email a Friend |
Jump To:
At a Glance:
| Type: | Freehold - Detached |
| Area: | York |
| Municipality: | Markham |
| Neighbourhood: | Sherwood-Amberglen |
| Style: | 2-Storey |
| Tax: | $6,580 |
| Beds: | 5+1 |
| Baths: | 5 |
| Fireplace: | Y |
| Pool: | Inground |
Locatin Map:
Payment Calculator:

