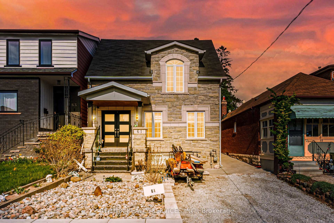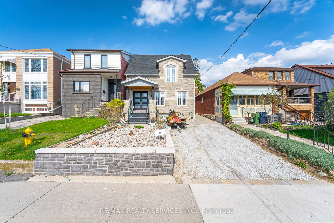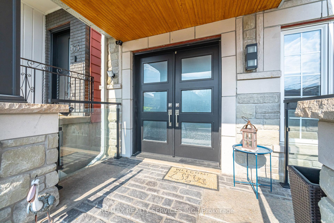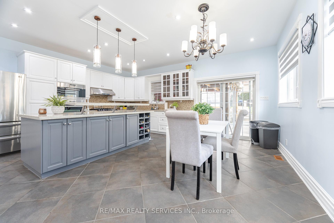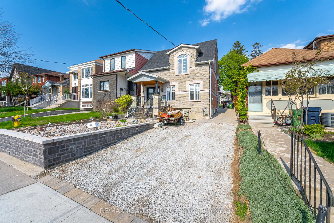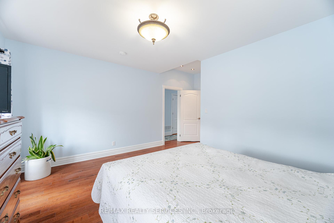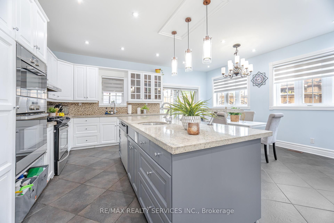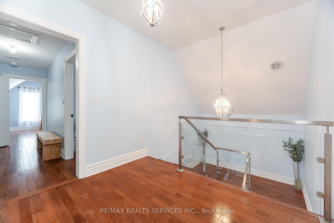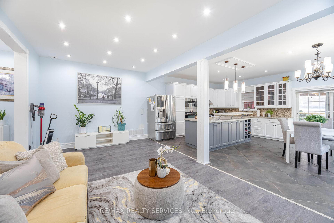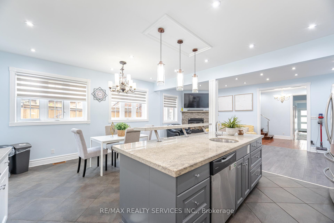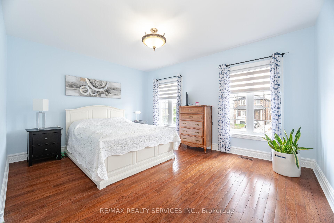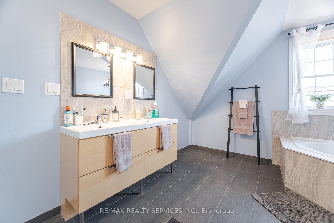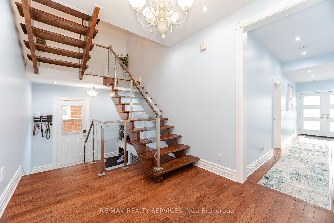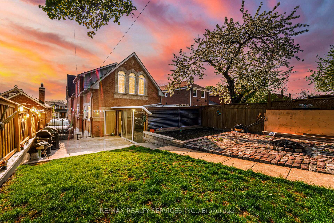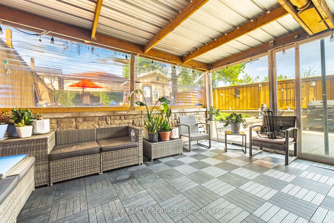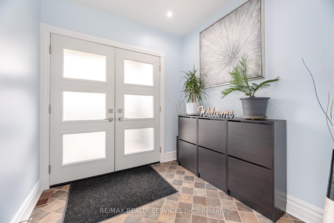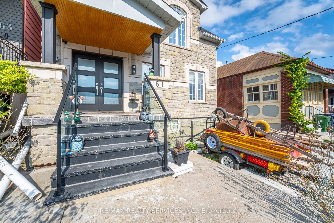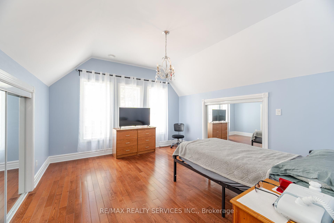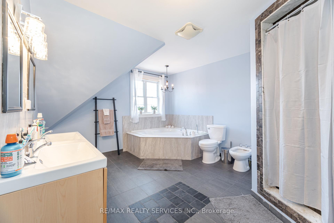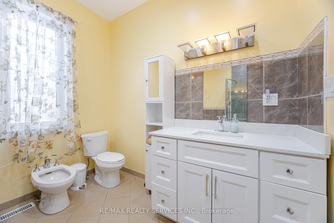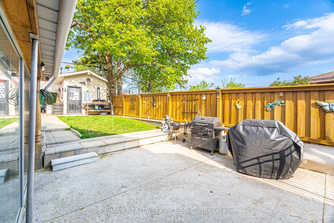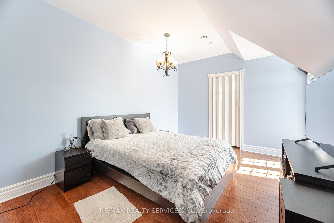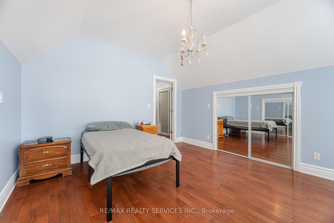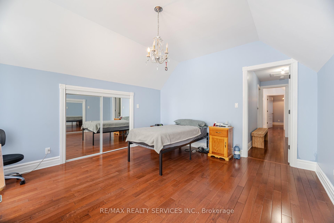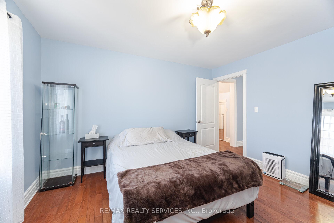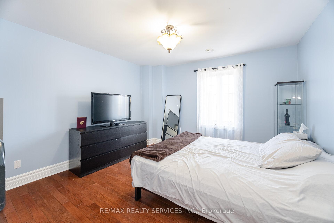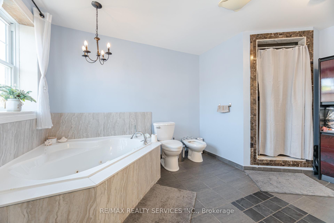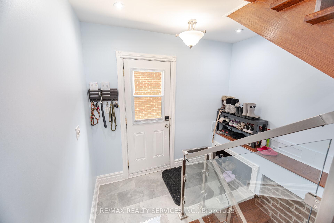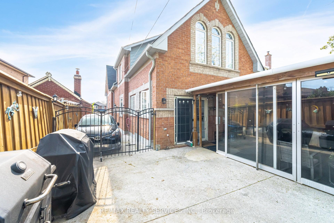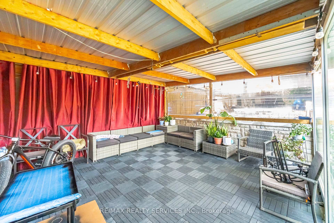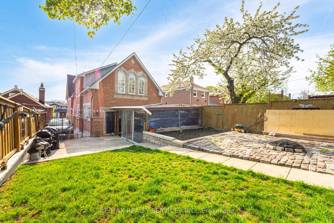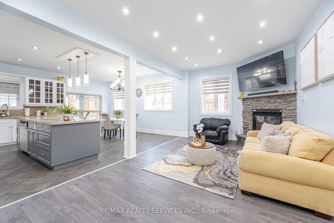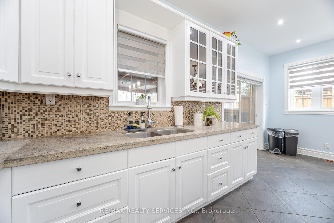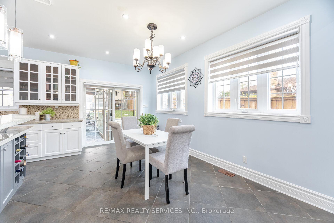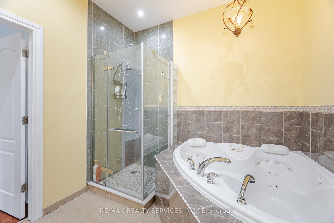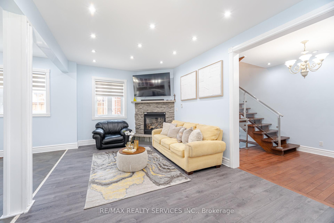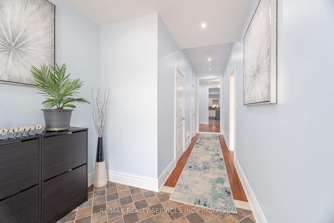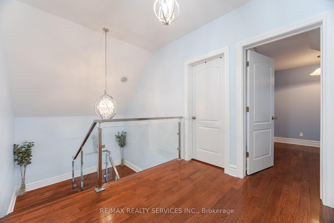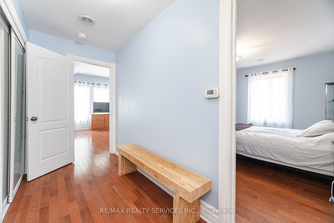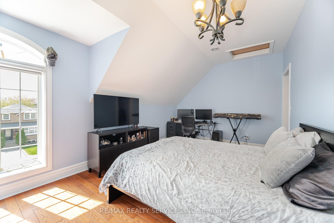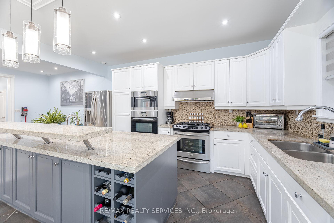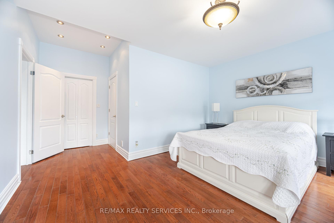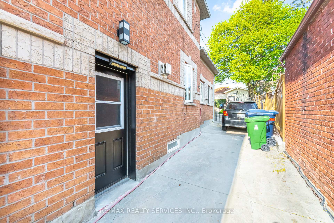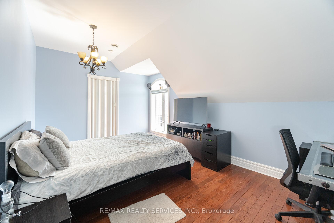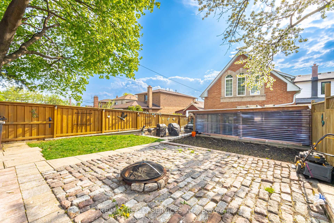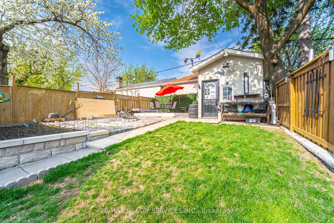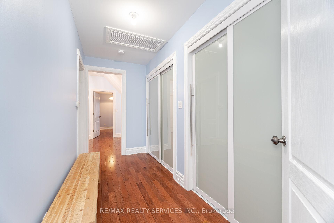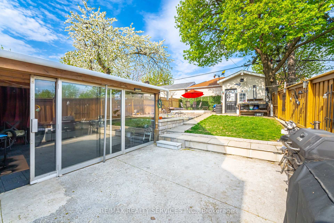$1,299,900
Available - For Sale
Listing ID: W12133714
61 Branstone Road , Toronto, M6E 4E3, Toronto
| Welcome to this stunning custom-built home located in the heart of the desirable Caledonia-Fairbank neighborhood. Offering over 3,000 square feet of beautifully finished living space, this unique property combines elegance, comfort, and functionality. Custom-Built Home in Caledonia-Fairbank Over 3,000 Sq. Ft. of Living SpaceWelcome to this stunning custom-built home located in the heart of the desirable Caledonia-Fairbank neighborhood. Offering over 3,000 square feet of beautifully finished living space, this unique property combines elegance, comfort, and functionality.Property Highlights:4 Spacious Bedrooms & 4 Modern BathroomsMain Floor Bedroom with Private Ensuite Perfect for Guests or In-LawsOpen-Concept Living and Family RoomsChefs Kitchen with Built-In Appliances & Granite CountertopsHigh Ceilings and Sun-Filled Interiors ThroughoutUpper Floor Features 3 Generously-Sized Bedrooms with Large ClosetsFinished Basement Apartment with Separate Entrance Ideal for Rental IncomeExpansive Backyard with Covered Pergola, Fire Pit & Entertaining Space. This home is ideally located close to all amenities including shops, schools, parks, and is just minutes from the Eglinton subway and major transit lines offering excellent convenience for families and commuters alike. |
| Price | $1,299,900 |
| Taxes: | $7403.25 |
| Occupancy: | Owner |
| Address: | 61 Branstone Road , Toronto, M6E 4E3, Toronto |
| Directions/Cross Streets: | Eglinton / Dufferin |
| Rooms: | 8 |
| Rooms +: | 1 |
| Bedrooms: | 4 |
| Bedrooms +: | 1 |
| Family Room: | T |
| Basement: | Finished, Separate Ent |
| Washroom Type | No. of Pieces | Level |
| Washroom Type 1 | 5 | Ground |
| Washroom Type 2 | 5 | Second |
| Washroom Type 3 | 2 | Ground |
| Washroom Type 4 | 3 | Basement |
| Washroom Type 5 | 0 |
| Total Area: | 0.00 |
| Approximatly Age: | New |
| Property Type: | Detached |
| Style: | 2-Storey |
| Exterior: | Brick |
| Garage Type: | None |
| (Parking/)Drive: | Private |
| Drive Parking Spaces: | 5 |
| Park #1 | |
| Parking Type: | Private |
| Park #2 | |
| Parking Type: | Private |
| Pool: | None |
| Approximatly Age: | New |
| Approximatly Square Footage: | 3000-3500 |
| Property Features: | Park, Public Transit |
| CAC Included: | N |
| Water Included: | N |
| Cabel TV Included: | N |
| Common Elements Included: | N |
| Heat Included: | N |
| Parking Included: | N |
| Condo Tax Included: | N |
| Building Insurance Included: | N |
| Fireplace/Stove: | Y |
| Heat Type: | Forced Air |
| Central Air Conditioning: | Central Air |
| Central Vac: | N |
| Laundry Level: | Syste |
| Ensuite Laundry: | F |
| Sewers: | Sewer |
$
%
Years
This calculator is for demonstration purposes only. Always consult a professional
financial advisor before making personal financial decisions.
| Although the information displayed is believed to be accurate, no warranties or representations are made of any kind. |
| RE/MAX REALTY SERVICES INC. |
|
|

NASSER NADA
Broker
Dir:
416-859-5645
Bus:
905-507-4776
| Book Showing | Email a Friend |
Jump To:
At a Glance:
| Type: | Freehold - Detached |
| Area: | Toronto |
| Municipality: | Toronto W03 |
| Neighbourhood: | Caledonia-Fairbank |
| Style: | 2-Storey |
| Approximate Age: | New |
| Tax: | $7,403.25 |
| Beds: | 4+1 |
| Baths: | 4 |
| Fireplace: | Y |
| Pool: | None |
Locatin Map:
Payment Calculator:

