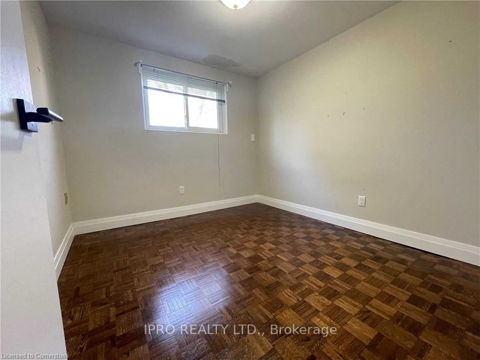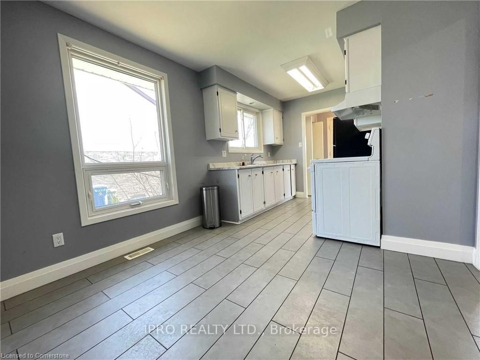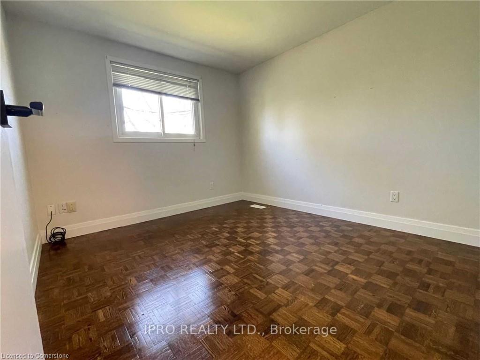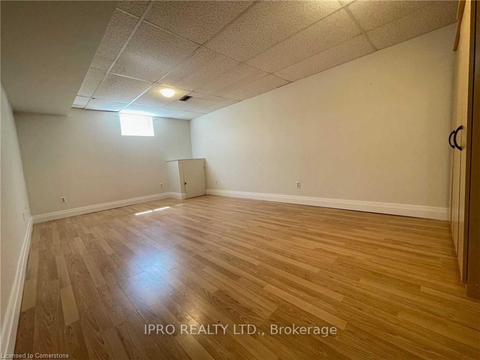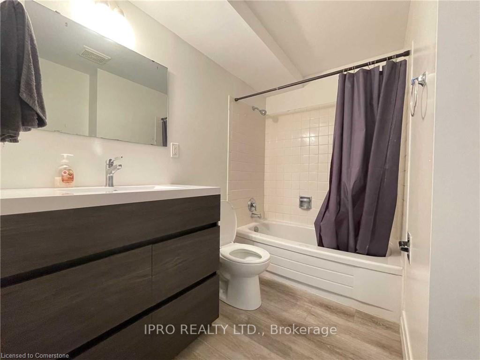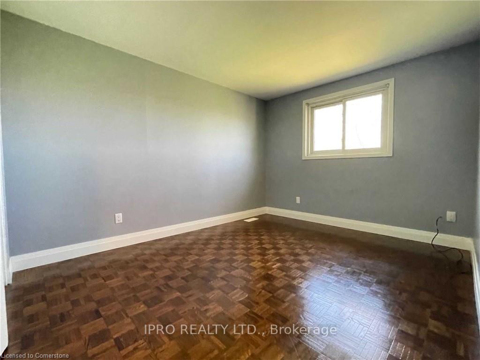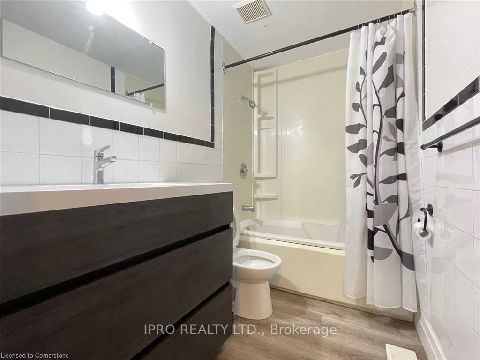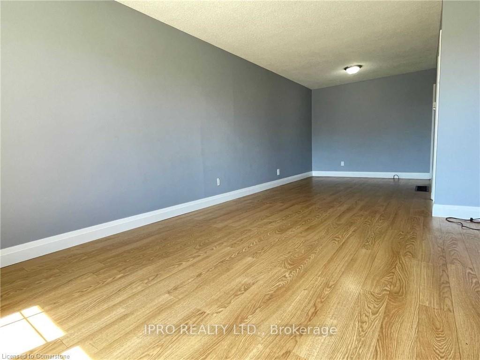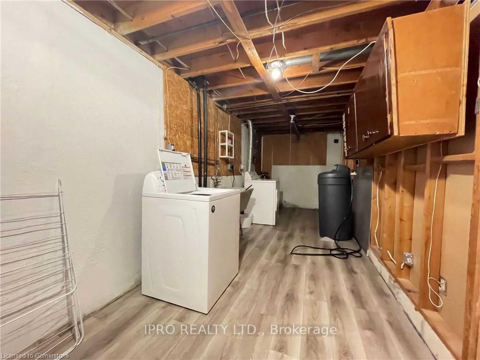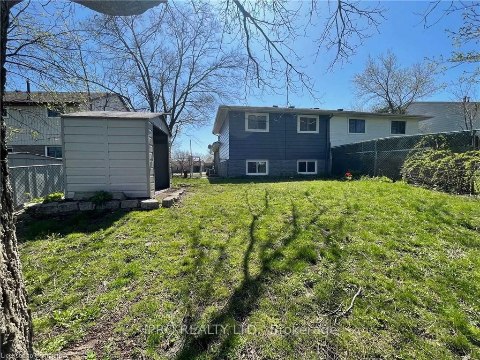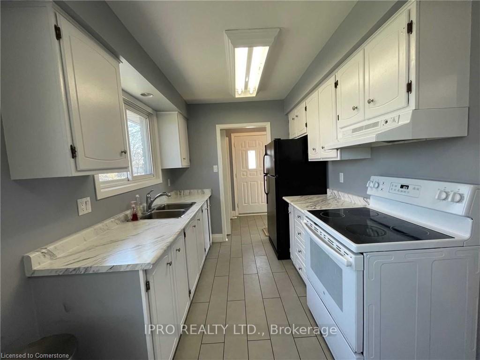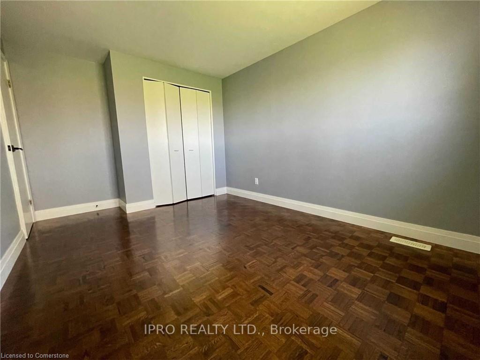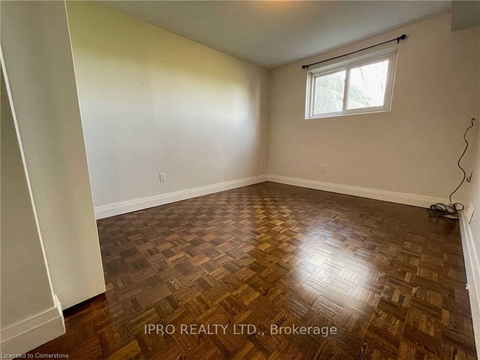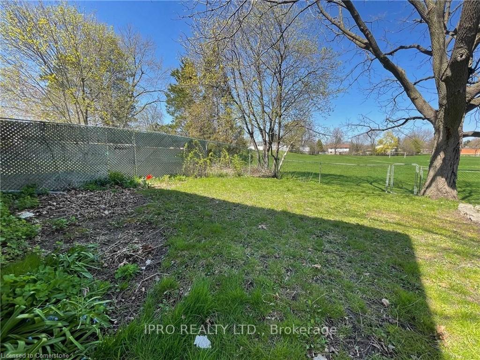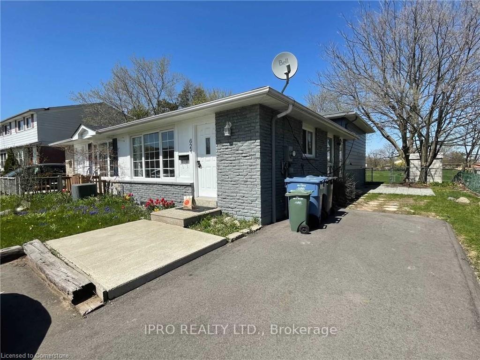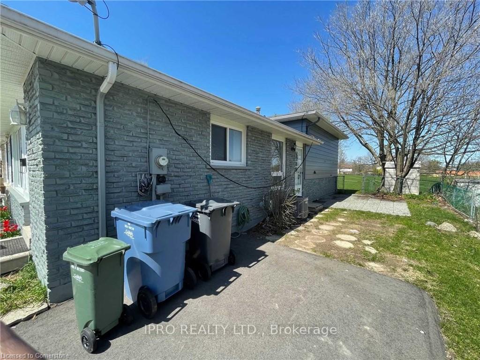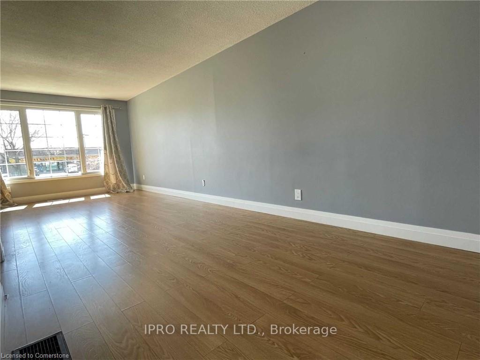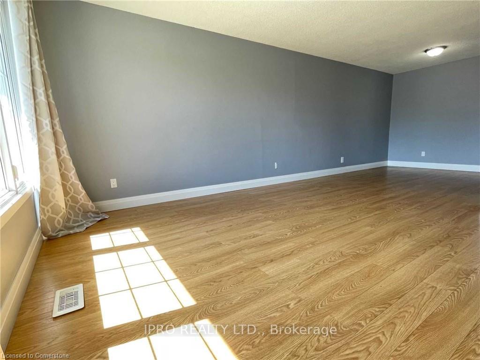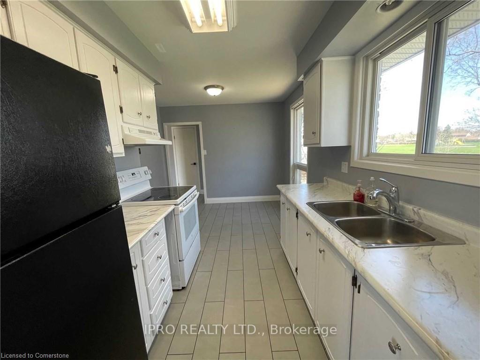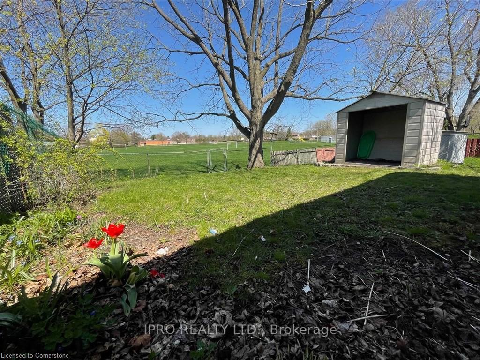$3,900
Available - For Rent
Listing ID: X12133742
624 College Aven West , Guelph, N1G 1T8, Wellington
| Client Remarks**Excellent Opportunity** For University Students. 15 Mins Bus Ride to University of Guelph. Spacious 4+1 Bedroom Semi-Detached Back Split 4 Level - W/Finished Basement Backing Onto Park! Spacious Living/Dining W/Laminate Floors & Large Window. Eat-In Kitchen W/Laminate Floors, White Cabinetry & Dinette Area W/Large Window. 2 Bedrooms On 2nd Floor W/Wood Floors, Large Windows & Renovated 4Pc Bath. Lower Level With Additional 2 Bedrooms W/Hardwood & 4Pc Bath. Finished Basement W/Separate Side Entrance & Rec Room Which Could Be Used As 5th Bedroom. Large Backyard With Full Privacy & Backing Onto Park. No Neighbours At Front And Back. |
| Price | $3,900 |
| Taxes: | $0.00 |
| Occupancy: | Tenant |
| Address: | 624 College Aven West , Guelph, N1G 1T8, Wellington |
| Directions/Cross Streets: | College Ave W/Dovercliffe Rd |
| Rooms: | 8 |
| Rooms +: | 1 |
| Bedrooms: | 4 |
| Bedrooms +: | 1 |
| Family Room: | F |
| Basement: | Finished, Separate Ent |
| Furnished: | Unfu |
| Level/Floor | Room | Length(ft) | Width(ft) | Descriptions | |
| Room 1 | Main | Living Ro | 13.09 | 11.68 | Laminate, Combined w/Dining, Large Window |
| Room 2 | Main | Dining Ro | 11.74 | 9.09 | Laminate, Combined w/Living, Open Concept |
| Room 3 | Main | Kitchen | 16.01 | 7.68 | Laminate, Eat-in Kitchen, Window |
| Room 4 | Main | Breakfast | 16.01 | 7.68 | Laminate, Combined w/Kitchen, Window |
| Room 5 | Second | Primary B | 13.91 | 9.58 | Parquet, Closet, Window |
| Room 6 | Second | Bedroom 2 | 10.4 | 9.68 | Parquet, Closet, Window |
| Room 7 | Second | Bathroom | Tile Floor, Renovated | ||
| Room 8 | Lower | Bedroom 3 | 9.41 | 8.92 | Parquet, Closet, Window |
| Room 9 | Lower | Bedroom 4 | 12.66 | 9.41 | Parquet, Closet, Window |
| Room 10 | Lower | Bathroom | Tile Floor, Renovated | ||
| Room 11 | Basement | Recreatio | 18.93 | 11.15 | Laminate |
| Room 12 | Basement | Bedroom 5 | 10.99 | 8.99 | Laminate, Window, Closet |
| Washroom Type | No. of Pieces | Level |
| Washroom Type 1 | 4 | Second |
| Washroom Type 2 | 4 | Lower |
| Washroom Type 3 | 0 | |
| Washroom Type 4 | 0 | |
| Washroom Type 5 | 0 |
| Total Area: | 0.00 |
| Property Type: | Semi-Detached |
| Style: | Backsplit 4 |
| Exterior: | Brick |
| Garage Type: | None |
| (Parking/)Drive: | Private |
| Drive Parking Spaces: | 4 |
| Park #1 | |
| Parking Type: | Private |
| Park #2 | |
| Parking Type: | Private |
| Pool: | None |
| Laundry Access: | Ensuite |
| Other Structures: | Garden Shed |
| Approximatly Square Footage: | 700-1100 |
| Property Features: | Clear View, Fenced Yard |
| CAC Included: | N |
| Water Included: | N |
| Cabel TV Included: | N |
| Common Elements Included: | N |
| Heat Included: | N |
| Parking Included: | Y |
| Condo Tax Included: | N |
| Building Insurance Included: | N |
| Fireplace/Stove: | N |
| Heat Type: | Forced Air |
| Central Air Conditioning: | Central Air |
| Central Vac: | N |
| Laundry Level: | Syste |
| Ensuite Laundry: | F |
| Sewers: | Sewer |
| Although the information displayed is believed to be accurate, no warranties or representations are made of any kind. |
| IPRO REALTY LTD. |
|
|

NASSER NADA
Broker
Dir:
416-859-5645
Bus:
905-507-4776
| Book Showing | Email a Friend |
Jump To:
At a Glance:
| Type: | Freehold - Semi-Detached |
| Area: | Wellington |
| Municipality: | Guelph |
| Neighbourhood: | Dovercliffe Park/Old University |
| Style: | Backsplit 4 |
| Beds: | 4+1 |
| Baths: | 2 |
| Fireplace: | N |
| Pool: | None |
Locatin Map:

