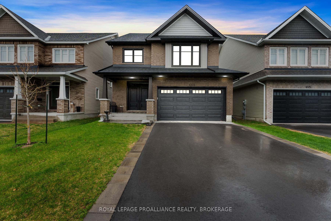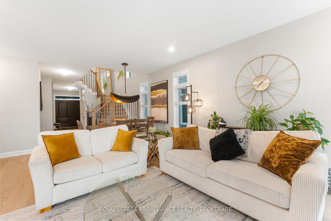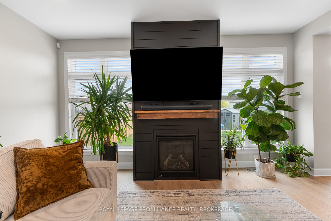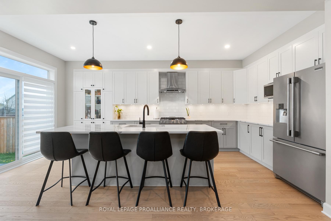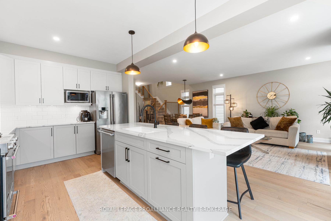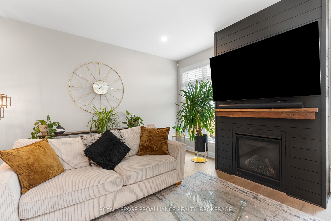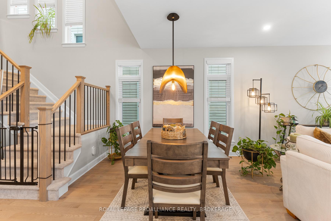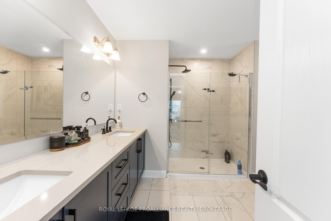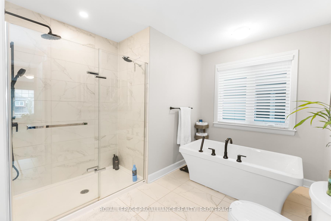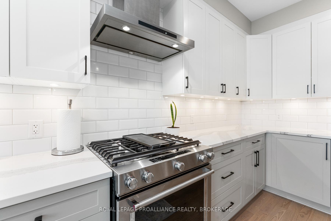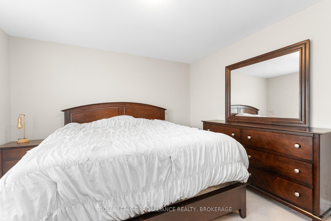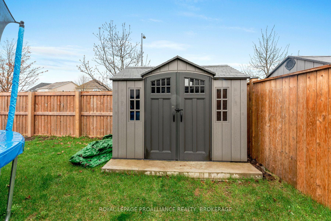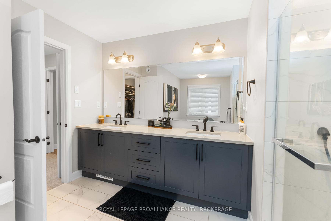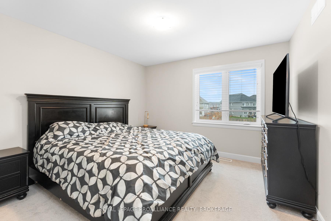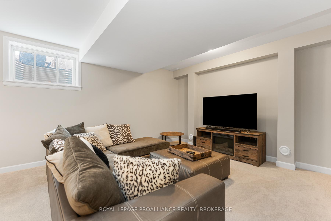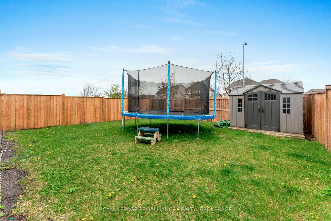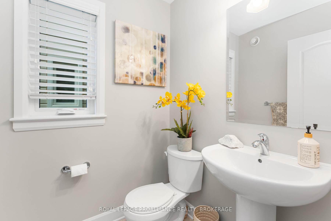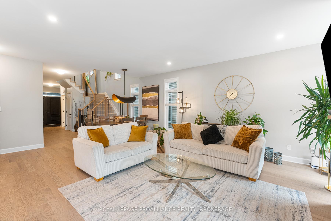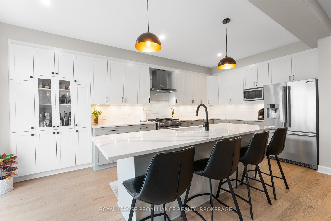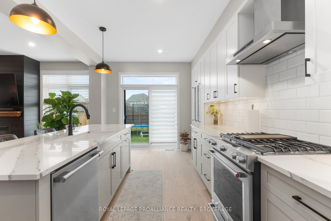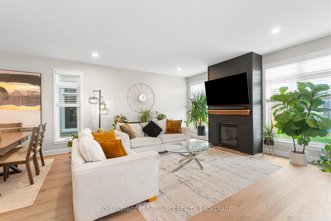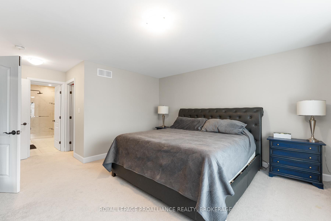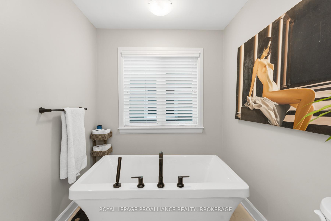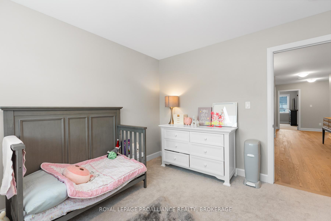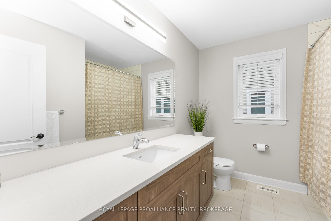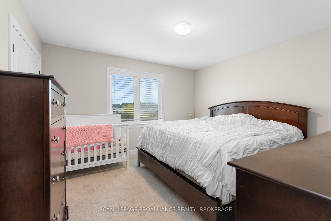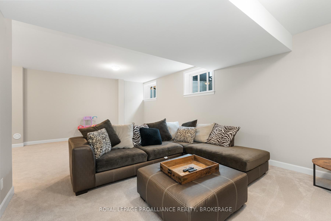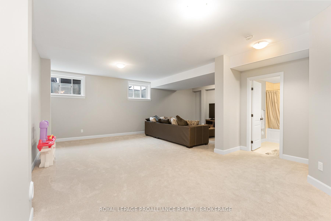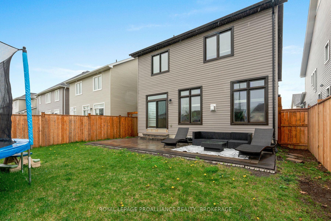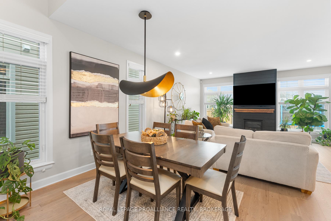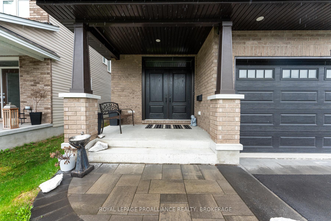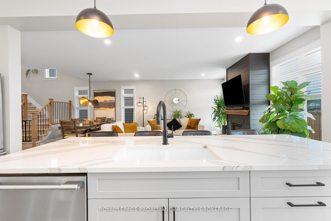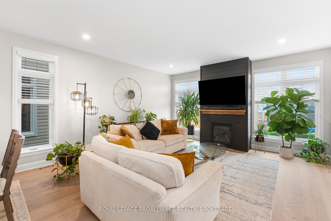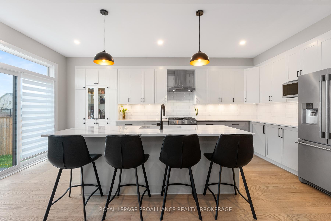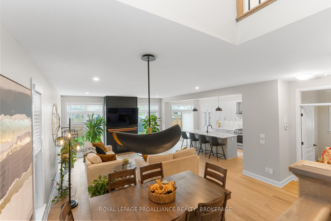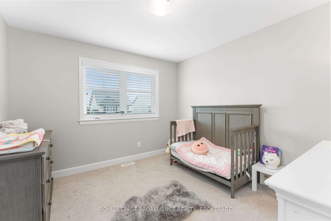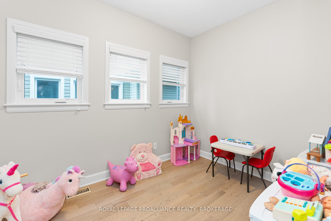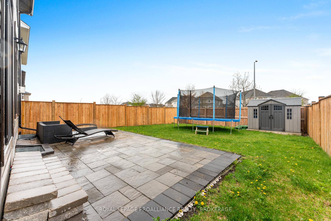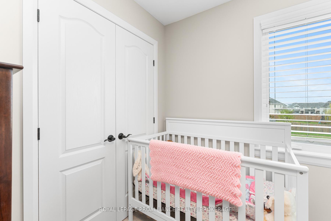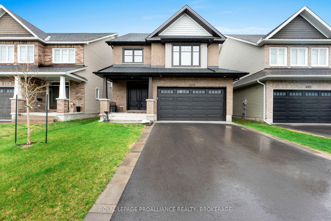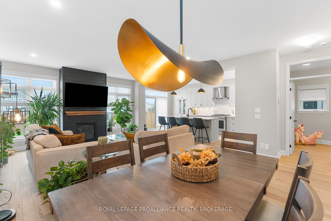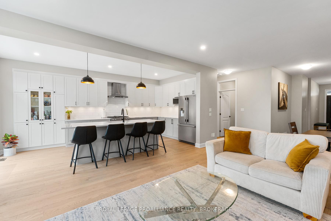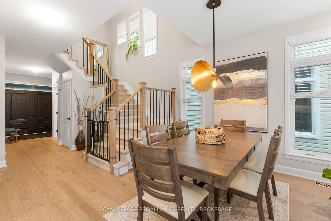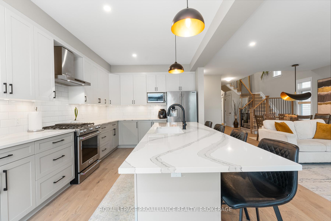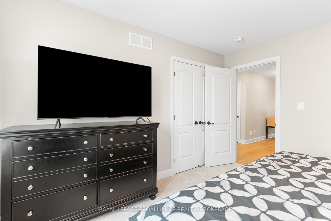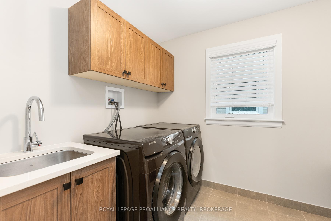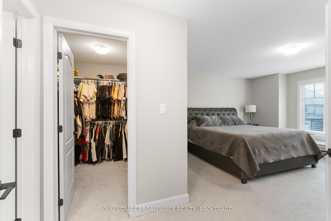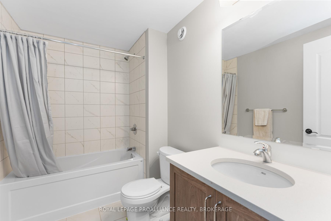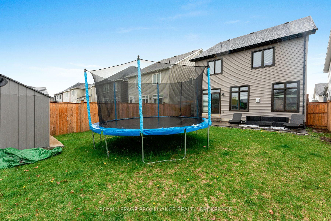$969,900
Available - For Sale
Listing ID: X12133749
1373 Monarch Driv , Kingston, K7P 0S2, Frontenac
| Welcome to 1373 Monarch Drive, a beautifully designed Sable model by Tamarack Homes, located in Kingston's sought-after Woodhaven community. This energy-efficient, modern two-storey home offers an exceptional layout with over 2,400 sq ft of living space, ideal for today's busy families. Step inside to find a bright, open-concept main floor featuring 9-foot ceilings, hardwood flooring, a cozy gas fireplace and a thoughtfully upgraded kitchen with quartz countertops, stainless steel appliances, and a large island perfect for entertaining. The spacious living and dining areas flow seamlessly, offering both comfort and style. Upstairs, you'll find four generous bedrooms, including a primary suite with a walk-in closet and luxurious ensuite with double sinks and glass shower. A full laundry room and additional full bath complete the second level. The finished lower level provides a great space for a family room, home office or gym. Outside, enjoy a fully fenced yard and a covered front porch. Situated within walking distance to Kingston's new elementary school, parks, and trails, and just minutes to shopping, transit, and the 401, this home is filled with charm and perfectly positioned for convenience and community living. This is one you wont want to miss. |
| Price | $969,900 |
| Taxes: | $6405.60 |
| Occupancy: | Owner |
| Address: | 1373 Monarch Driv , Kingston, K7P 0S2, Frontenac |
| Directions/Cross Streets: | Monarch and Holden |
| Rooms: | 15 |
| Rooms +: | 4 |
| Bedrooms: | 4 |
| Bedrooms +: | 0 |
| Family Room: | F |
| Basement: | Full, Finished |
| Level/Floor | Room | Length(ft) | Width(ft) | Descriptions | |
| Room 1 | Main | Bathroom | 4.95 | 5.15 | 2 Pc Bath |
| Room 2 | Main | Dining Ro | 18.43 | 8.13 | Hardwood Floor |
| Room 3 | Main | Foyer | 8.3 | 11.02 | |
| Room 4 | Main | Kitchen | 10.86 | 19.22 | Hardwood Floor, Centre Island, Stone Counters |
| Room 5 | Main | Living Ro | 16.14 | 16.6 | Hardwood Floor, Fireplace |
| Room 6 | Main | Office | 7.97 | 11.05 | Hardwood Floor |
| Room 7 | Second | Bathroom | 9.35 | 8 | 4 Pc Bath |
| Room 8 | Second | Bathroom | 13.55 | 11.32 | 5 Pc Ensuite |
| Room 9 | Second | Bedroom 2 | 11.61 | 12 | |
| Room 10 | Second | Bedroom 3 | 12.82 | 12.07 | |
| Room 11 | Second | Bedroom 4 | 10.76 | 10.99 | |
| Room 12 | Second | Laundry | 7.22 | 8.69 | |
| Room 13 | Second | Primary B | 16.01 | 19.16 | Walk-In Closet(s) |
| Room 14 | Lower | Bathroom | 8.89 | 5.94 | 4 Pc Bath |
| Room 15 | Lower | Recreatio | 25.49 | 31.75 |
| Washroom Type | No. of Pieces | Level |
| Washroom Type 1 | 5 | Second |
| Washroom Type 2 | 4 | Second |
| Washroom Type 3 | 4 | Lower |
| Washroom Type 4 | 2 | Main |
| Washroom Type 5 | 0 |
| Total Area: | 0.00 |
| Property Type: | Detached |
| Style: | 2-Storey |
| Exterior: | Brick, Vinyl Siding |
| Garage Type: | Attached |
| (Parking/)Drive: | Inside Ent |
| Drive Parking Spaces: | 4 |
| Park #1 | |
| Parking Type: | Inside Ent |
| Park #2 | |
| Parking Type: | Inside Ent |
| Park #3 | |
| Parking Type: | Private |
| Pool: | None |
| Approximatly Square Footage: | 2000-2500 |
| CAC Included: | N |
| Water Included: | N |
| Cabel TV Included: | N |
| Common Elements Included: | N |
| Heat Included: | N |
| Parking Included: | N |
| Condo Tax Included: | N |
| Building Insurance Included: | N |
| Fireplace/Stove: | Y |
| Heat Type: | Forced Air |
| Central Air Conditioning: | Central Air |
| Central Vac: | N |
| Laundry Level: | Syste |
| Ensuite Laundry: | F |
| Sewers: | Sewer |
$
%
Years
This calculator is for demonstration purposes only. Always consult a professional
financial advisor before making personal financial decisions.
| Although the information displayed is believed to be accurate, no warranties or representations are made of any kind. |
| ROYAL LEPAGE PROALLIANCE REALTY, BROKERAGE |
|
|

NASSER NADA
Broker
Dir:
416-859-5645
Bus:
905-507-4776
| Book Showing | Email a Friend |
Jump To:
At a Glance:
| Type: | Freehold - Detached |
| Area: | Frontenac |
| Municipality: | Kingston |
| Neighbourhood: | 42 - City Northwest |
| Style: | 2-Storey |
| Tax: | $6,405.6 |
| Beds: | 4 |
| Baths: | 4 |
| Fireplace: | Y |
| Pool: | None |
Locatin Map:
Payment Calculator:

