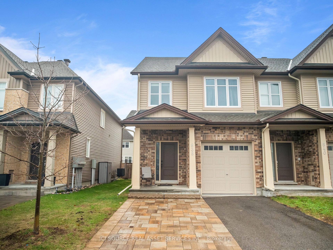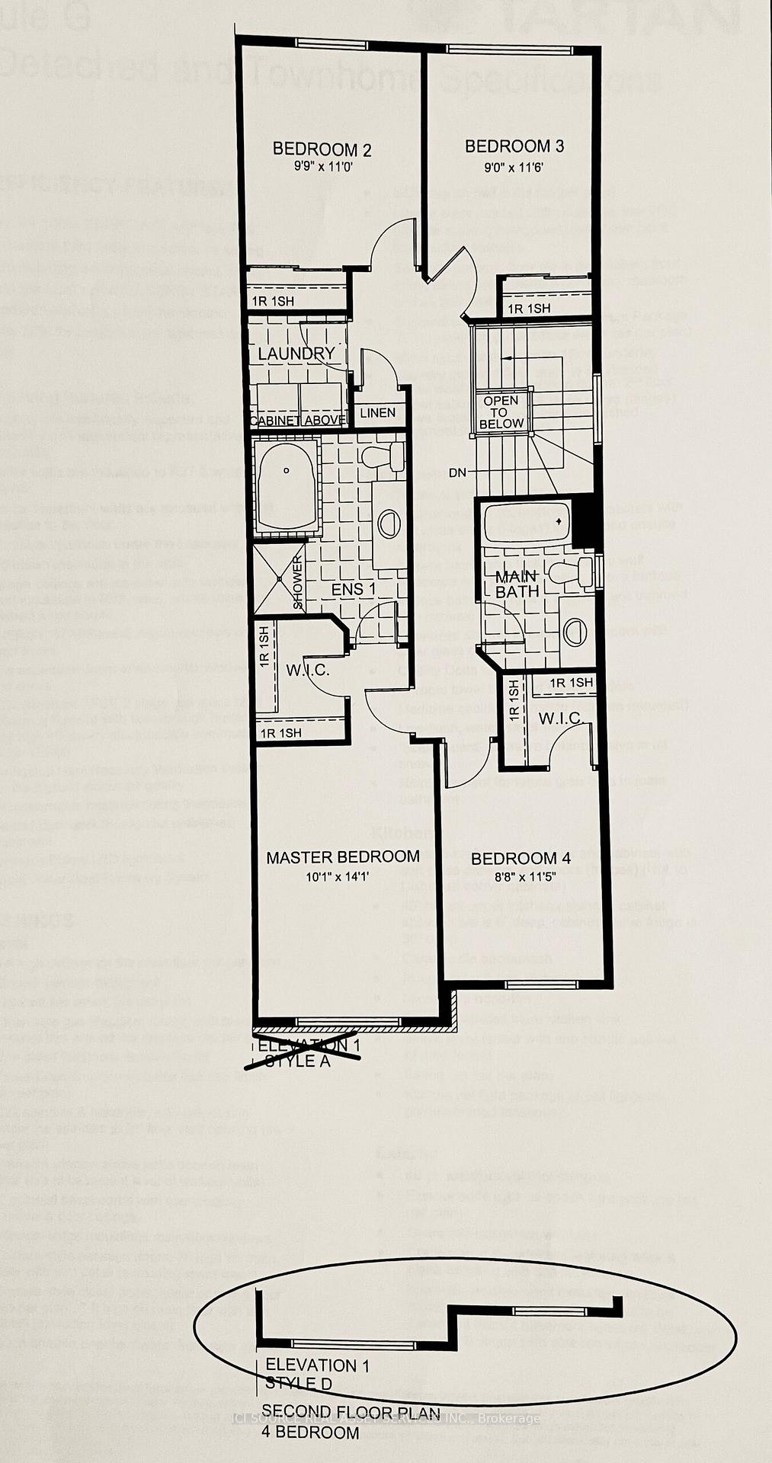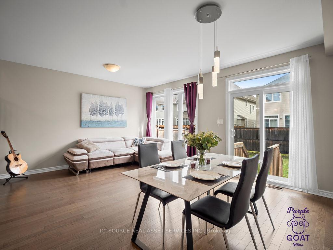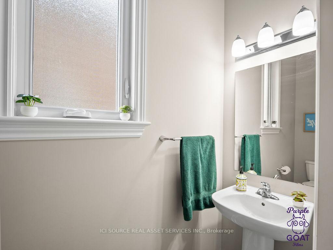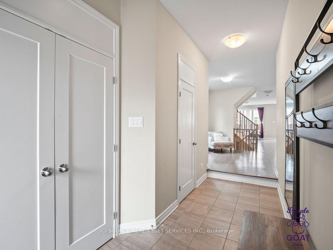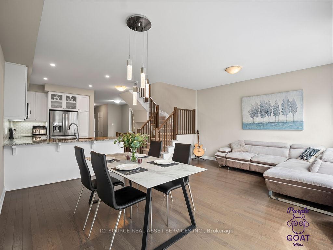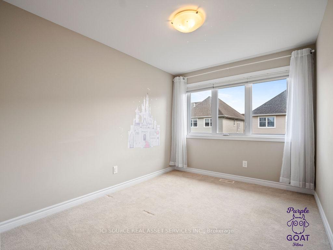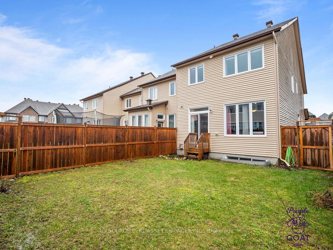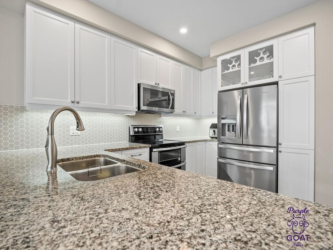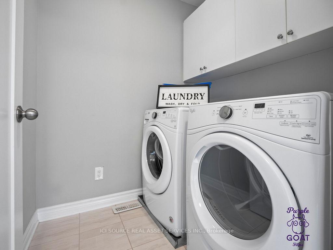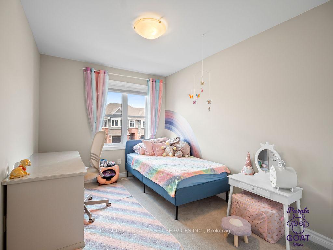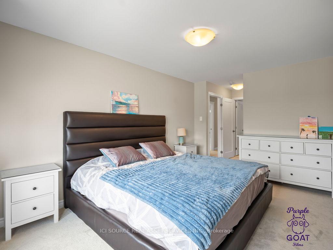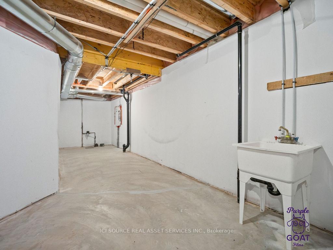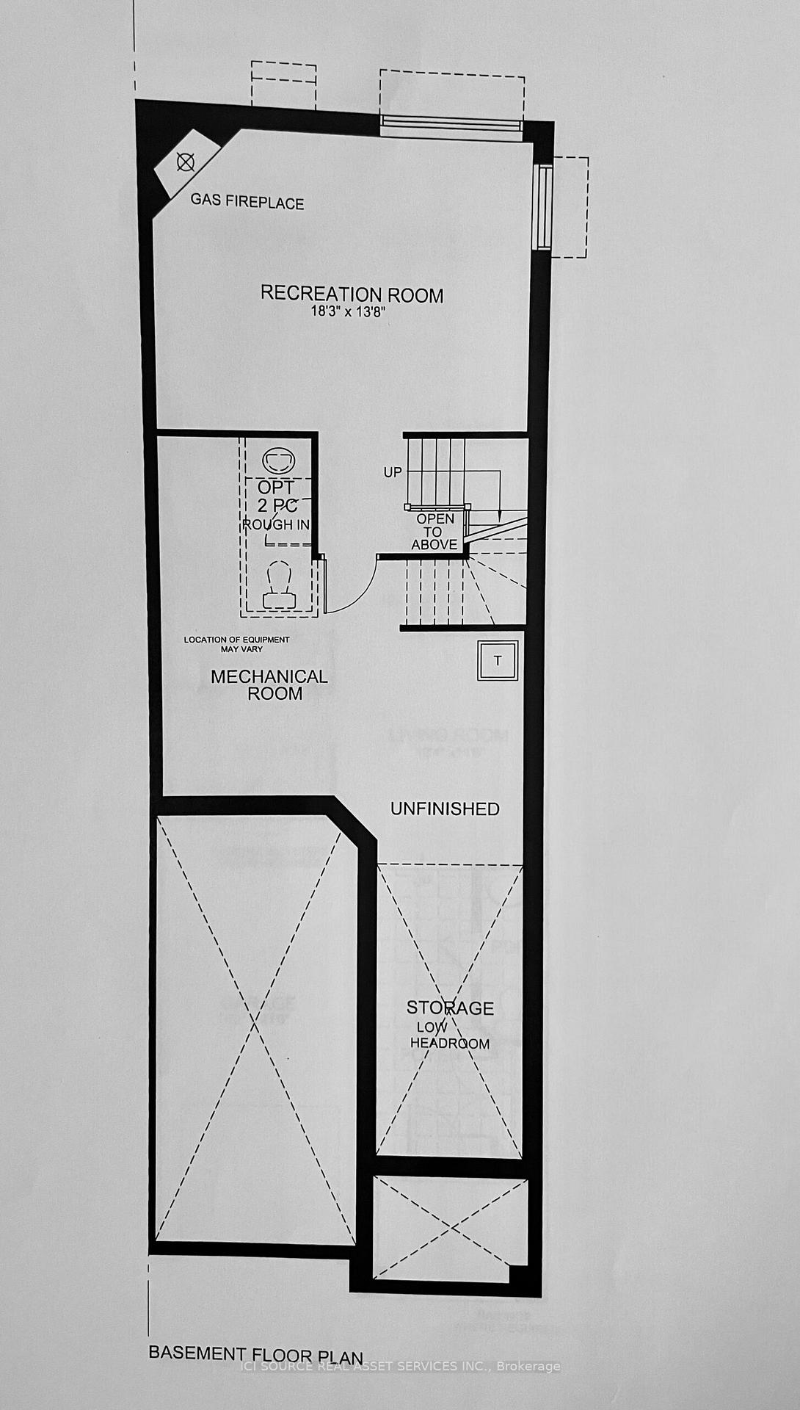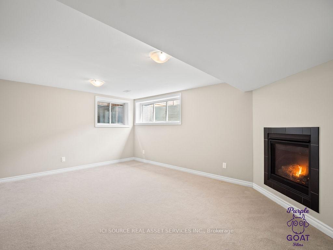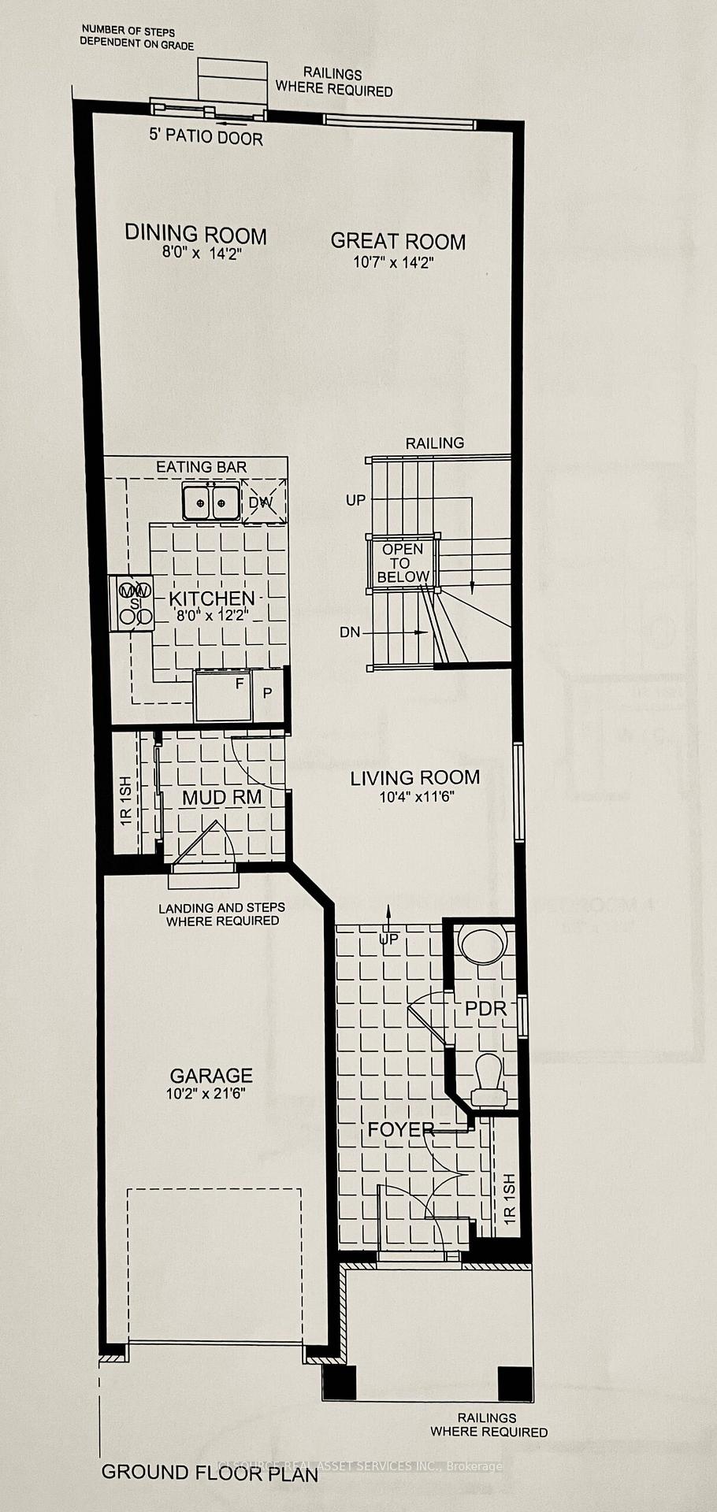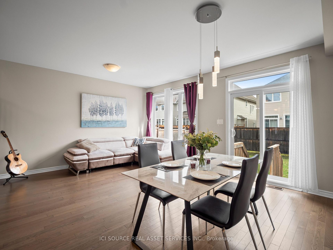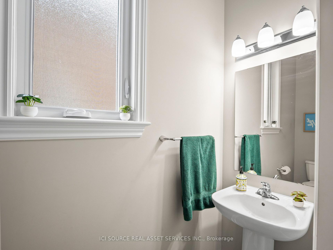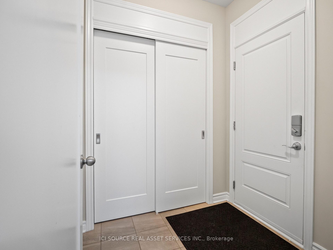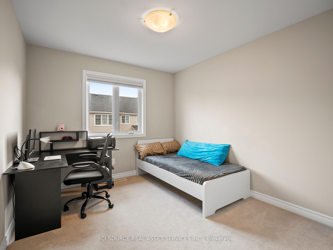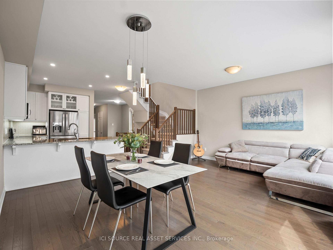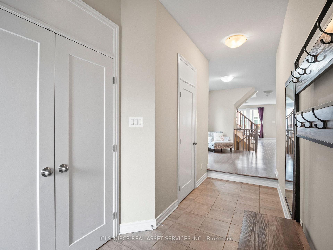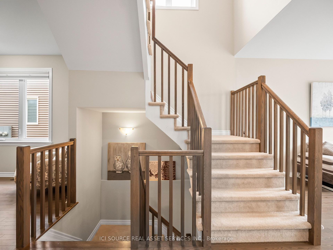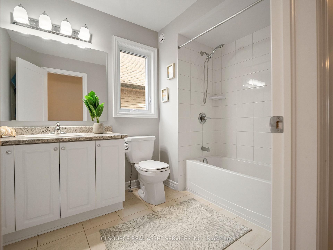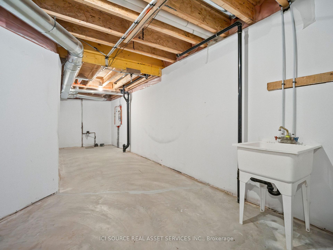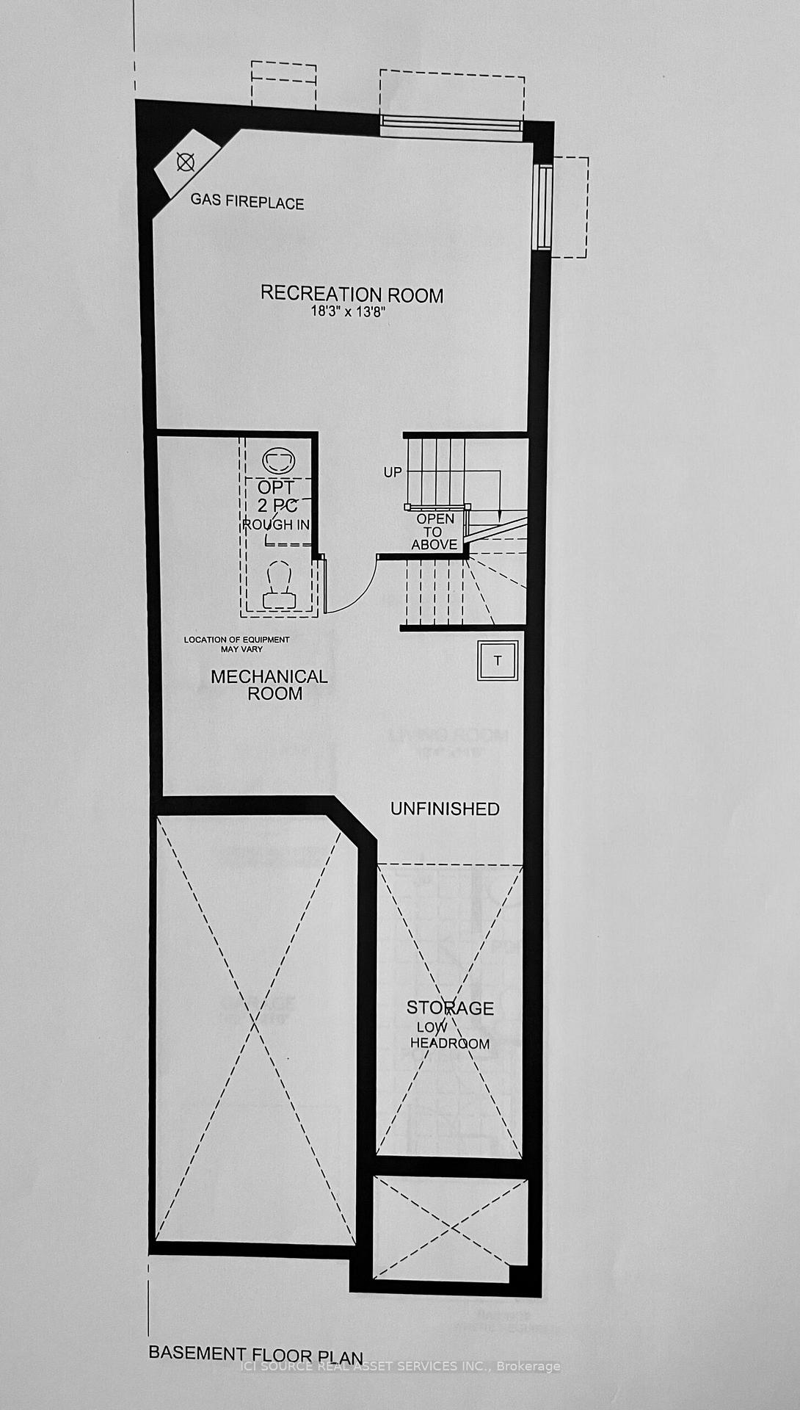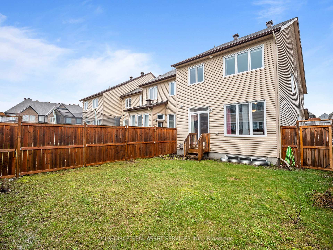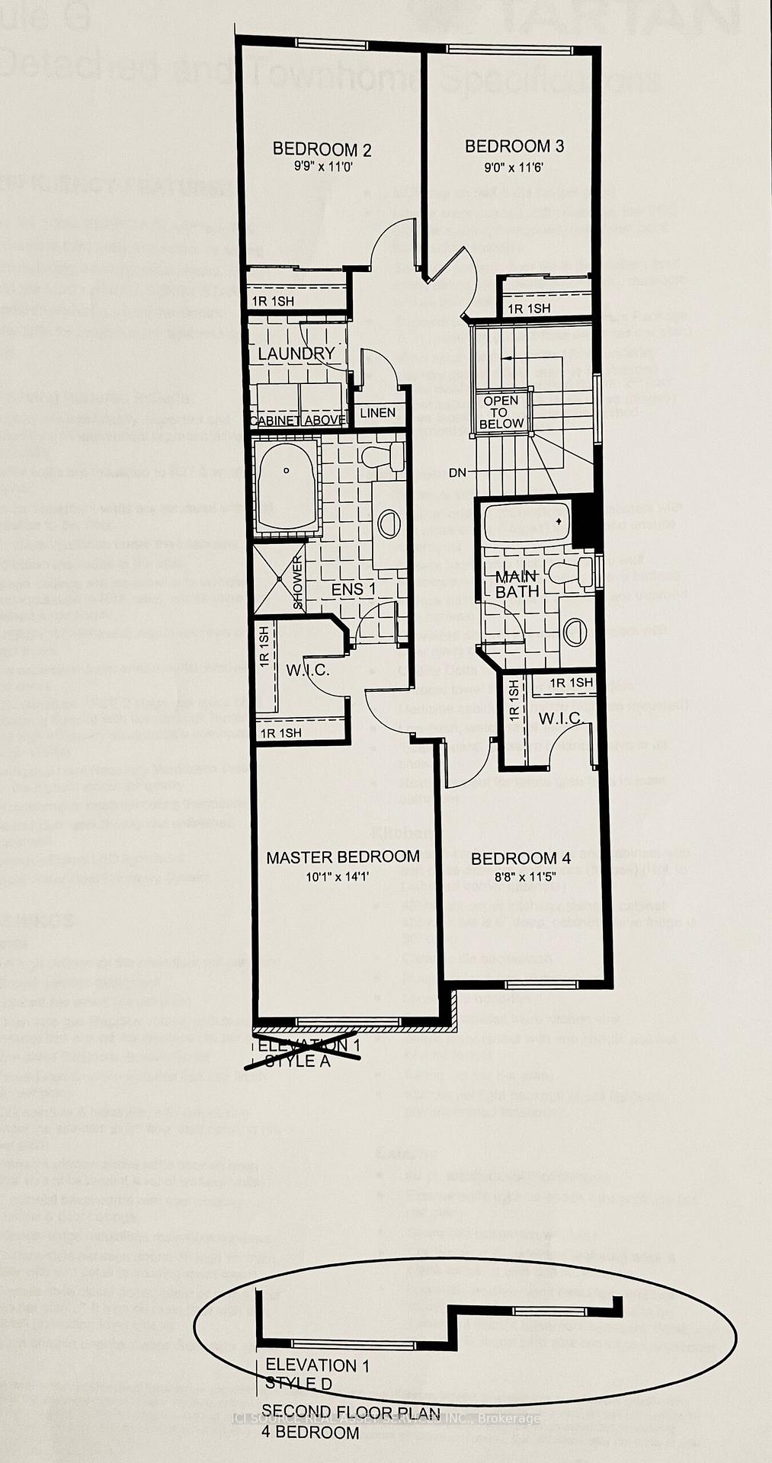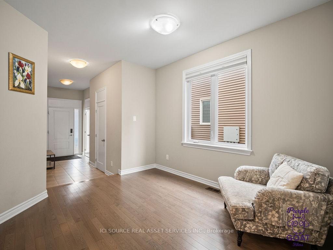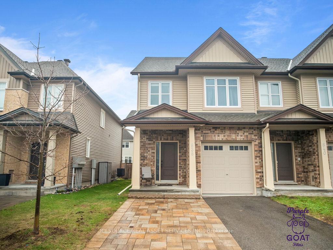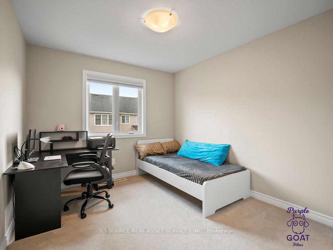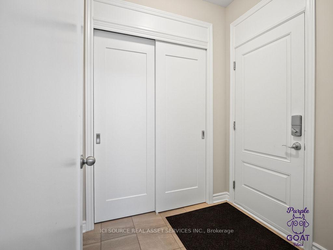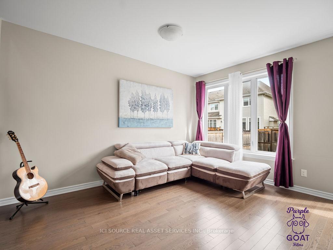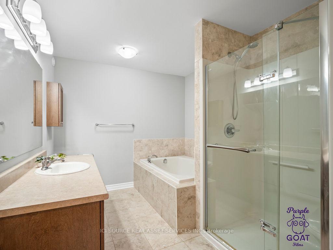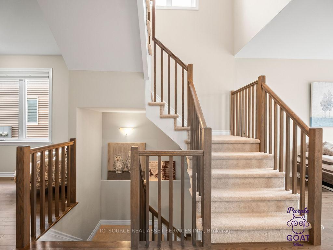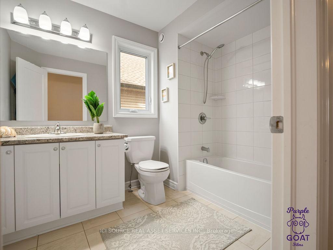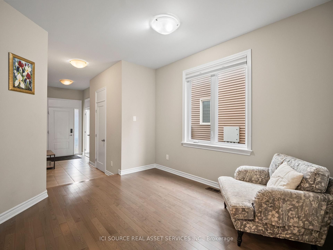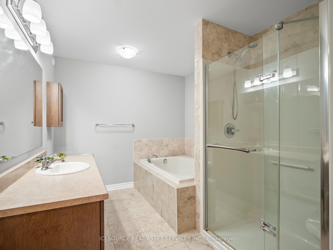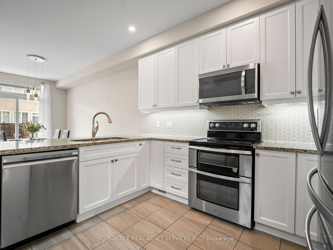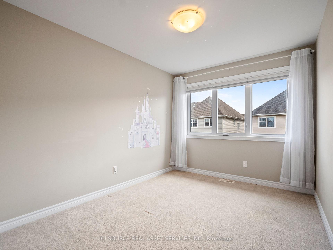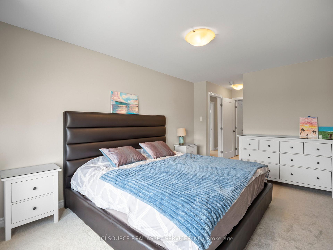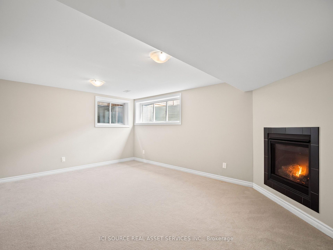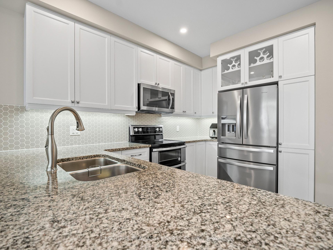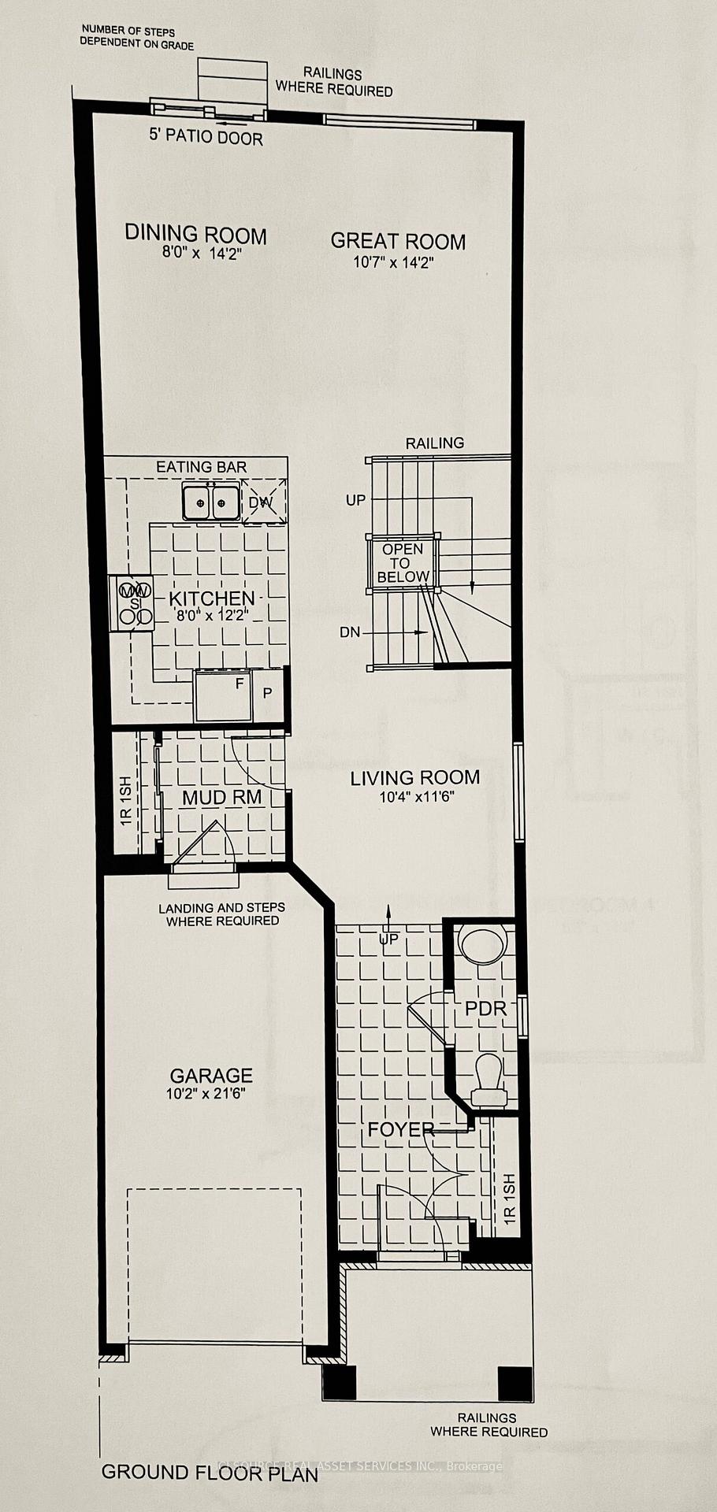$714,900
Available - For Sale
Listing ID: X12133757
838 Cedar Creek Driv , Blossom Park - Airport and Area, K1T 0N6, Ottawa
| Welcome to this beautifully maintained Tartan-built end-unit townhome in the heart of Findlay Creek, one of Ottawa's most sought-after neighborhoods. Offering 4 bedrooms and 2.5 bathrooms, this spacious home features hardwood floors, large windows, and an open, sun-filled layout enhanced by its end-unit location. The main floor includes a modern kitchen with stainless steel appliances that flows seamlessly into the living and dining areas, making it ideal for both family living and entertaining. Upstairs, you'll find four generously sized bedrooms, including a serene primary suite with a private ensuite and ample closet space. The finished basement includes a drywalled mechanical room and a cozy gas fireplace, perfect for a relaxing retreat or family movie nights. Outside, enjoy a fully fenced backyard and an interlocked front driveway that adds extra parking, bringing the total to three parking spaces including one in the attached garage. Ideally located just minutes from the Leitrim LRT station and within walking distance of three elementary schools, grocery stores, banks, and pharmacies, this home combines style, comfort, and everyday convenience in a vibrant, family-friendly community.*For Additional Property Details Click The Brochure Icon Below* |
| Price | $714,900 |
| Taxes: | $4834.26 |
| Assessment Year: | 2024 |
| Occupancy: | Owner |
| Address: | 838 Cedar Creek Driv , Blossom Park - Airport and Area, K1T 0N6, Ottawa |
| Directions/Cross Streets: | Findlay creek, Cedar Creek |
| Rooms: | 8 |
| Rooms +: | 2 |
| Bedrooms: | 4 |
| Bedrooms +: | 0 |
| Family Room: | T |
| Basement: | Finished |
| Level/Floor | Room | Length(ft) | Width(ft) | Descriptions | |
| Room 1 | Basement | Recreatio | 18.24 | 13.68 | |
| Room 2 | Ground | Dining Ro | 8 | 14.17 | |
| Room 3 | Ground | Great Roo | 10.59 | 14.17 | |
| Room 4 | Ground | Kitchen | 8 | 12.17 | |
| Room 5 | Ground | Living Ro | 10.33 | 11.48 | |
| Room 6 | Second | Primary B | 10.07 | 14.07 | |
| Room 7 | Second | Bedroom 2 | 9.74 | 10.99 | |
| Room 8 | Second | Bedroom 3 | 8.99 | 11.48 | |
| Room 9 | Second | Bedroom 4 | 8.66 | 11.41 |
| Washroom Type | No. of Pieces | Level |
| Washroom Type 1 | 2 | |
| Washroom Type 2 | 3 | |
| Washroom Type 3 | 4 | |
| Washroom Type 4 | 0 | |
| Washroom Type 5 | 0 |
| Total Area: | 0.00 |
| Property Type: | Att/Row/Townhouse |
| Style: | 2-Storey |
| Exterior: | Brick Front |
| Garage Type: | Built-In |
| (Parking/)Drive: | Front Yard |
| Drive Parking Spaces: | 2 |
| Park #1 | |
| Parking Type: | Front Yard |
| Park #2 | |
| Parking Type: | Front Yard |
| Pool: | None |
| Approximatly Square Footage: | 1500-2000 |
| CAC Included: | N |
| Water Included: | N |
| Cabel TV Included: | N |
| Common Elements Included: | N |
| Heat Included: | N |
| Parking Included: | N |
| Condo Tax Included: | N |
| Building Insurance Included: | N |
| Fireplace/Stove: | Y |
| Heat Type: | Forced Air |
| Central Air Conditioning: | Central Air |
| Central Vac: | N |
| Laundry Level: | Syste |
| Ensuite Laundry: | F |
| Sewers: | Sewer |
| Utilities-Cable: | A |
| Utilities-Hydro: | Y |
$
%
Years
This calculator is for demonstration purposes only. Always consult a professional
financial advisor before making personal financial decisions.
| Although the information displayed is believed to be accurate, no warranties or representations are made of any kind. |
| ICI SOURCE REAL ASSET SERVICES INC. |
|
|

NASSER NADA
Broker
Dir:
416-859-5645
Bus:
905-507-4776
| Book Showing | Email a Friend |
Jump To:
At a Glance:
| Type: | Freehold - Att/Row/Townhouse |
| Area: | Ottawa |
| Municipality: | Blossom Park - Airport and Area |
| Neighbourhood: | 2605 - Blossom Park/Kemp Park/Findlay Creek |
| Style: | 2-Storey |
| Tax: | $4,834.26 |
| Beds: | 4 |
| Baths: | 3 |
| Fireplace: | Y |
| Pool: | None |
Locatin Map:
Payment Calculator:

