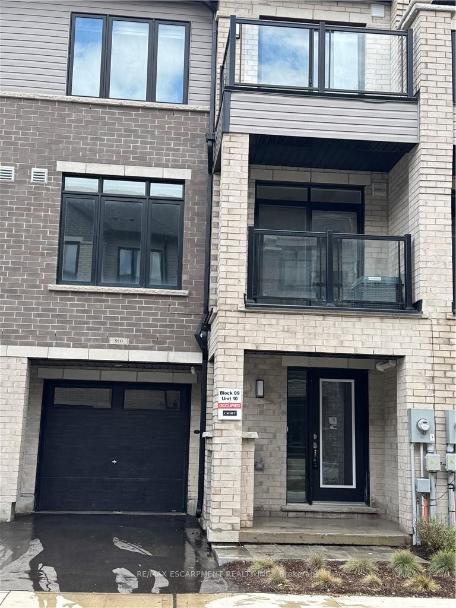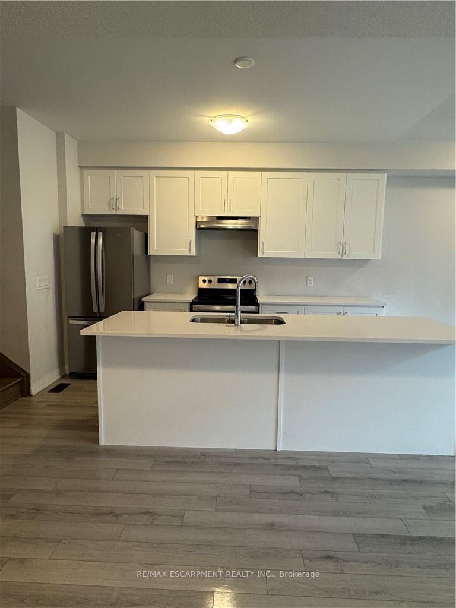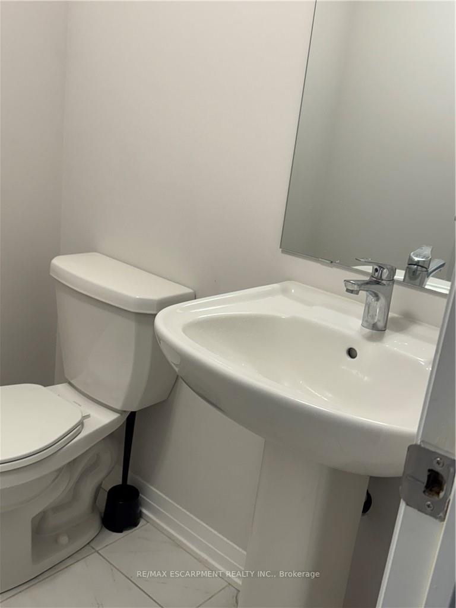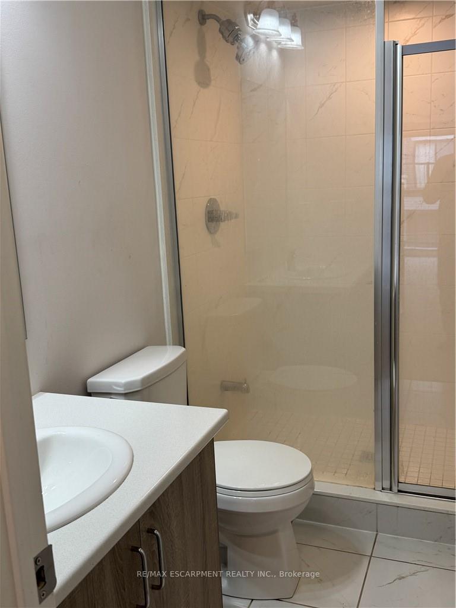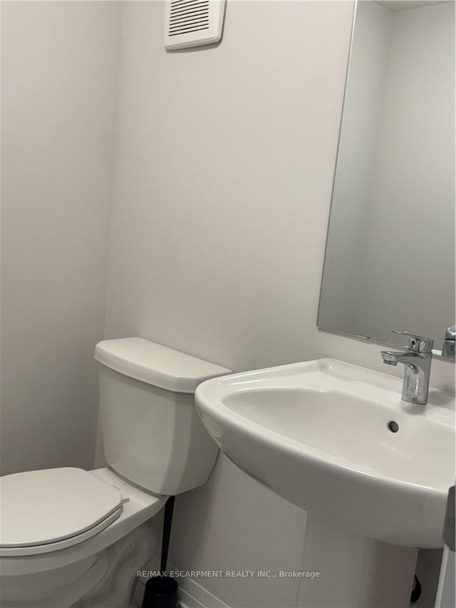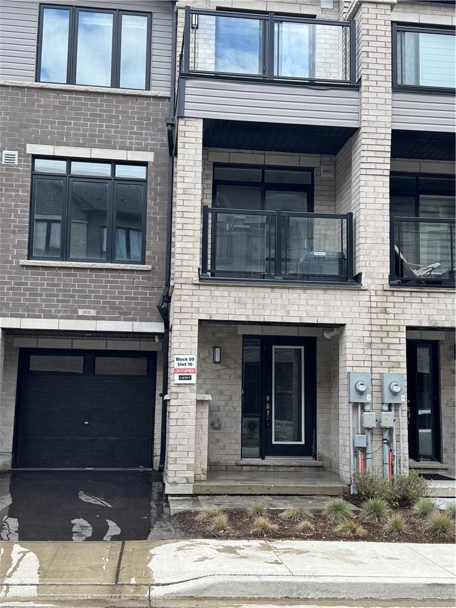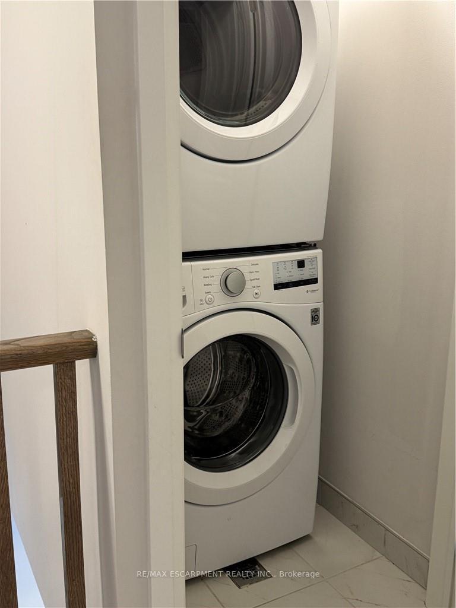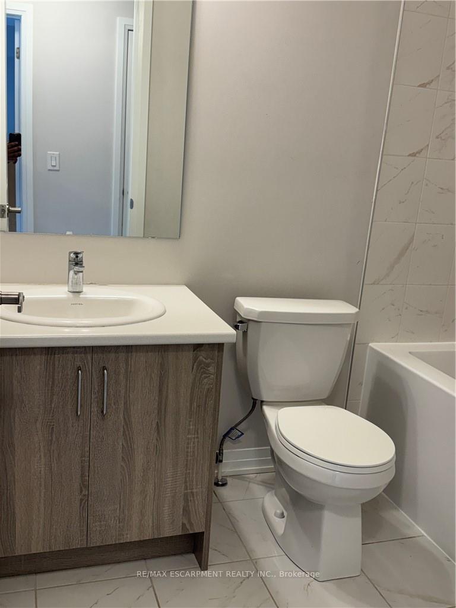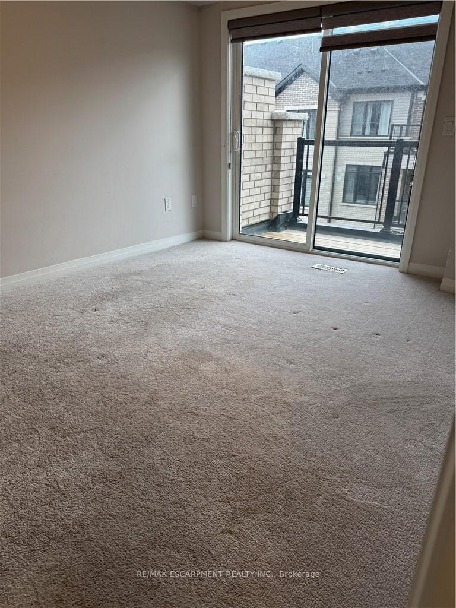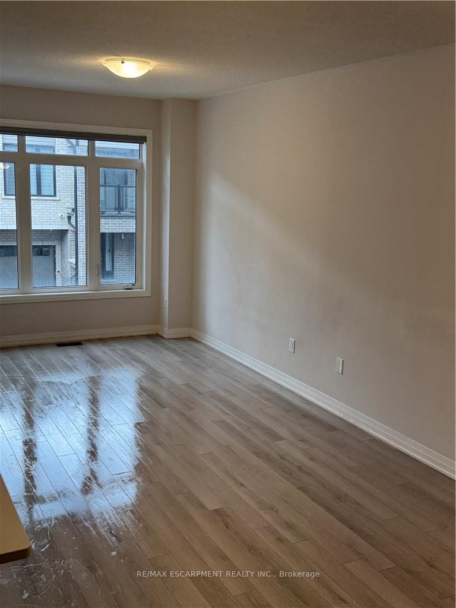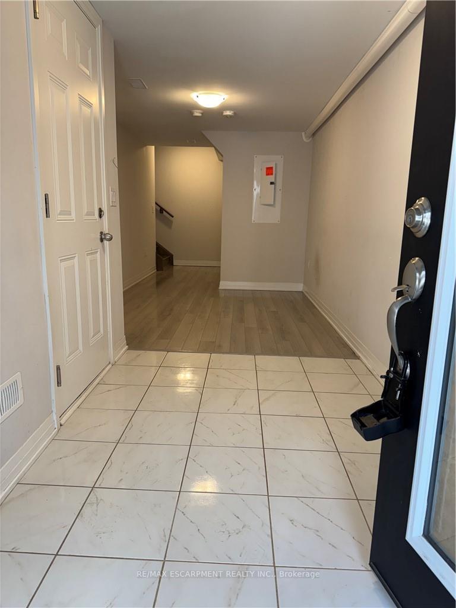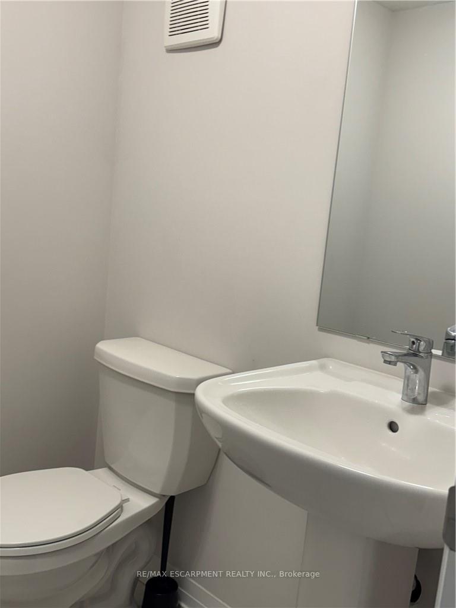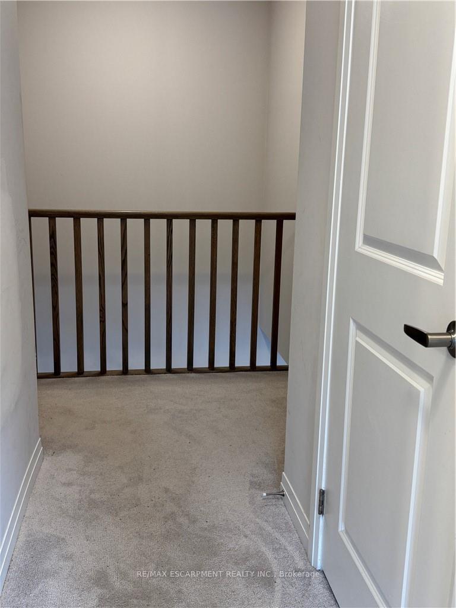$2,300
Available - For Sale
Listing ID: X12133784
585 COLBORNE Stre East , Brantford, N3S 3M7, Brantford
| Modern Elegance in the Heart of Brantford! Covered porch welcomes you home! Only 2 years old offering a unique layout including 2 bedrooms and 2 full bathrooms including an ensuite, plus a 2 piece powder room. Fabulous master bedroom with beautiful ensuite and a walk in closet. The open-concept kitchen flows seamlessly into the living and dining areas, creating a bright and inviting space filled with natural light from large windows. Located in a vibrant neighborhood, this property is surrounded by a wealth of amenities including schools, parks, shopping, restaurants, and the university. Public transit is just steps from your front door, making commuting a breeze. You're also just minutes away from downtown Brantford and the local mall, adding even more convenience. Don't miss out on this incredible opportunity to lease a modern home in a prime location! Outdoor enthusiasts will love the nearby trails, perfect for walking, biking, or simply enjoying nature. Plus, its just a short drive to Hamilton and the Greater Toronto Area, making it a fantastic option for commuters or anyone looking for the best of both worlds. |
| Price | $2,300 |
| Taxes: | $2840.00 |
| Occupancy: | Vacant |
| Address: | 585 COLBORNE Stre East , Brantford, N3S 3M7, Brantford |
| Directions/Cross Streets: | Stanley St |
| Rooms: | 6 |
| Bedrooms: | 2 |
| Bedrooms +: | 0 |
| Family Room: | F |
| Basement: | None |
| Level/Floor | Room | Length(ft) | Width(ft) | Descriptions | |
| Room 1 | Main | Other | 27.98 | 8.33 | |
| Room 2 | Second | Kitchen | 12.6 | 8.17 | |
| Room 3 | Second | Dining Ro | 12.92 | 8.17 | |
| Room 4 | Second | Living Ro | 27.49 | 9.84 | |
| Room 5 | Second | Bathroom | 4.99 | 4.99 | 2 Pc Bath |
| Room 6 | Third | Primary B | 20.01 | 10 | |
| Room 7 | Third | Bathroom | 8.99 | 4.99 | 3 Pc Ensuite |
| Room 8 | Third | Bedroom | 9.74 | 8.43 | |
| Room 9 | Third | Bathroom | 7.84 | 4.99 | 3 Pc Bath |
| Room 10 | Third | Laundry | 2.98 | 4.66 |
| Washroom Type | No. of Pieces | Level |
| Washroom Type 1 | 2 | Second |
| Washroom Type 2 | 3 | Third |
| Washroom Type 3 | 3 | Third |
| Washroom Type 4 | 0 | |
| Washroom Type 5 | 0 |
| Total Area: | 0.00 |
| Approximatly Age: | 0-5 |
| Property Type: | Att/Row/Townhouse |
| Style: | 3-Storey |
| Exterior: | Brick |
| Garage Type: | Detached |
| (Parking/)Drive: | Private |
| Drive Parking Spaces: | 1 |
| Park #1 | |
| Parking Type: | Private |
| Park #2 | |
| Parking Type: | Private |
| Pool: | None |
| Approximatly Age: | 0-5 |
| Approximatly Square Footage: | 1100-1500 |
| Property Features: | Library, Park |
| CAC Included: | N |
| Water Included: | N |
| Cabel TV Included: | N |
| Common Elements Included: | N |
| Heat Included: | N |
| Parking Included: | N |
| Condo Tax Included: | N |
| Building Insurance Included: | N |
| Fireplace/Stove: | N |
| Heat Type: | Forced Air |
| Central Air Conditioning: | Central Air |
| Central Vac: | N |
| Laundry Level: | Syste |
| Ensuite Laundry: | F |
| Sewers: | Sewer |
| Utilities-Cable: | A |
| Utilities-Hydro: | A |
$
%
Years
This calculator is for demonstration purposes only. Always consult a professional
financial advisor before making personal financial decisions.
| Although the information displayed is believed to be accurate, no warranties or representations are made of any kind. |
| RE/MAX ESCARPMENT REALTY INC. |
|
|

NASSER NADA
Broker
Dir:
416-859-5645
Bus:
905-507-4776
| Book Showing | Email a Friend |
Jump To:
At a Glance:
| Type: | Freehold - Att/Row/Townhouse |
| Area: | Brantford |
| Municipality: | Brantford |
| Neighbourhood: | Dufferin Grove |
| Style: | 3-Storey |
| Approximate Age: | 0-5 |
| Tax: | $2,840 |
| Beds: | 2 |
| Baths: | 3 |
| Fireplace: | N |
| Pool: | None |
Locatin Map:
Payment Calculator:

