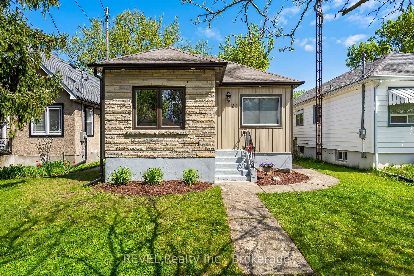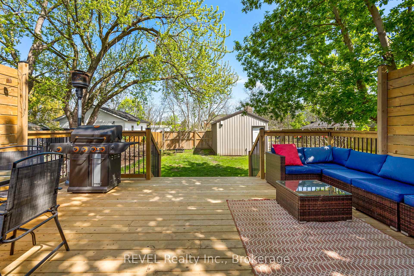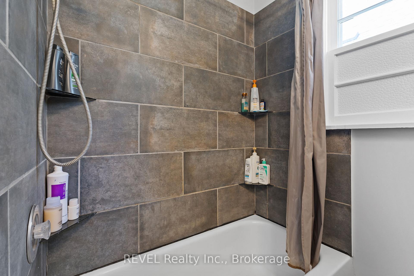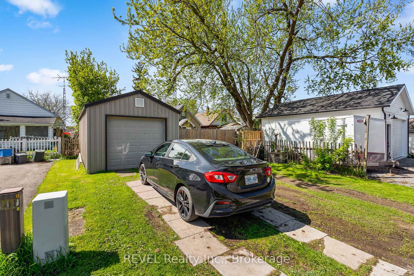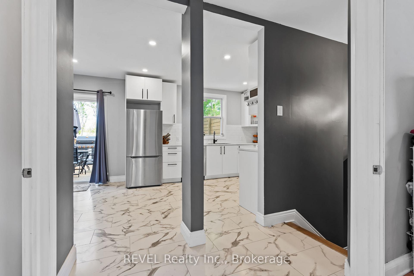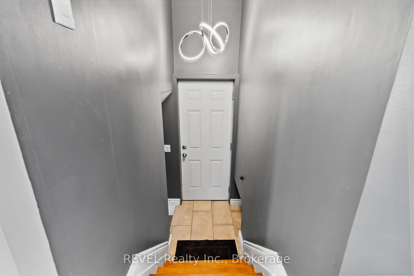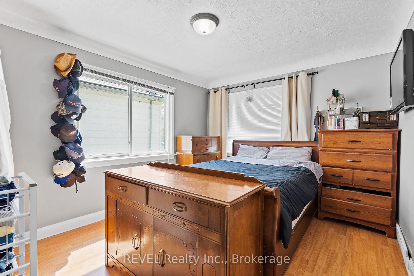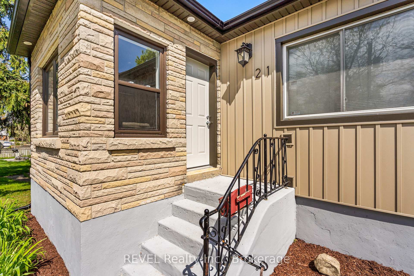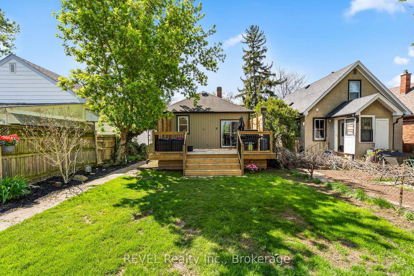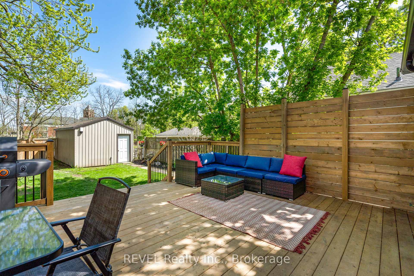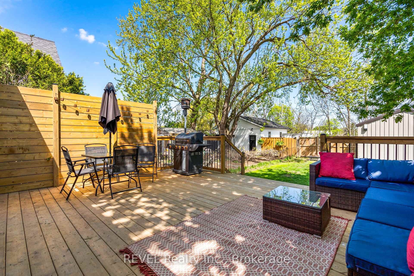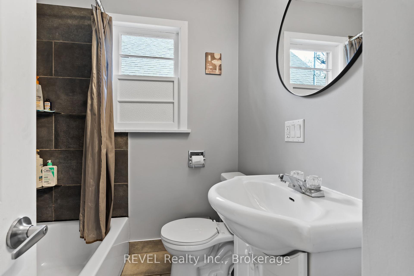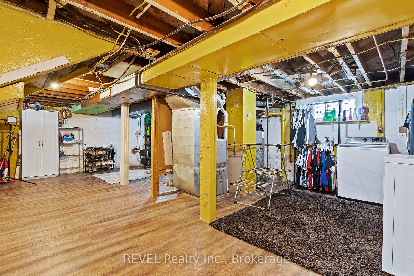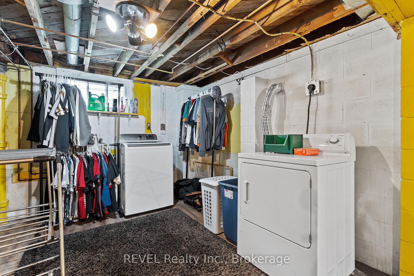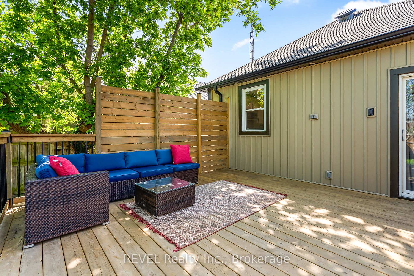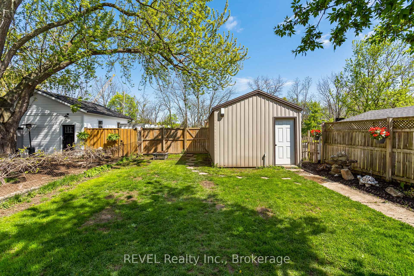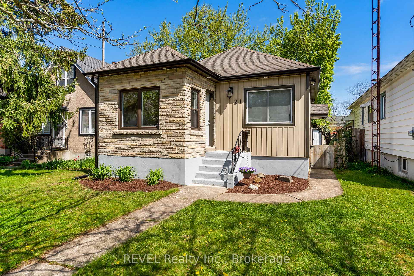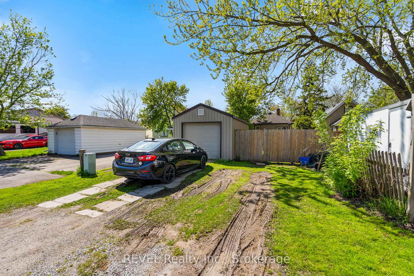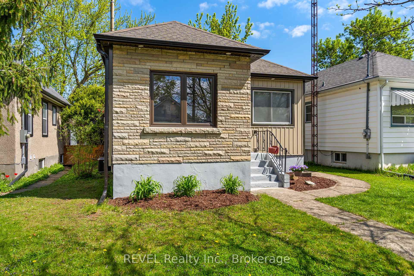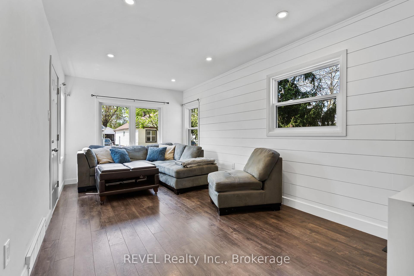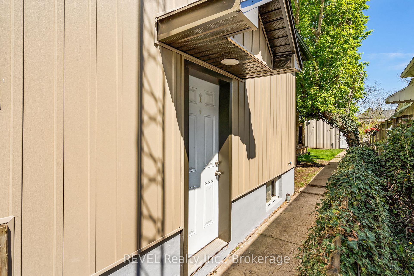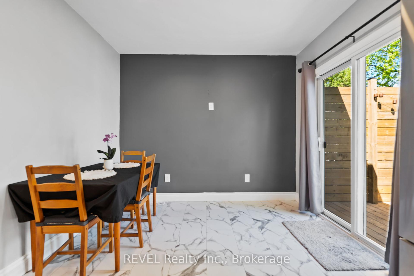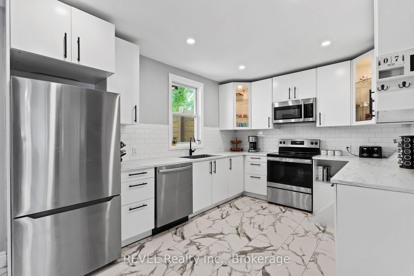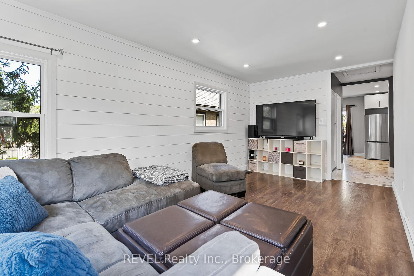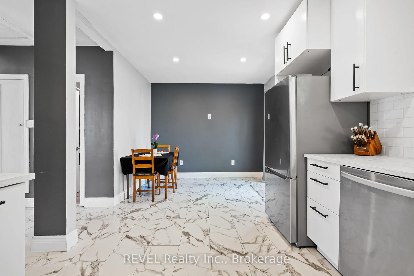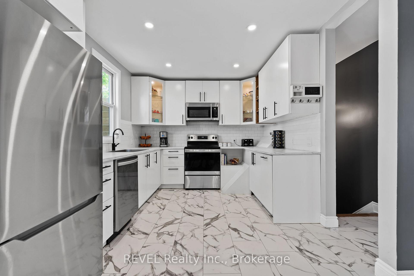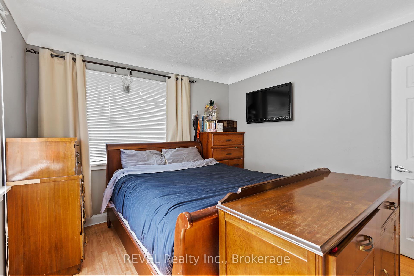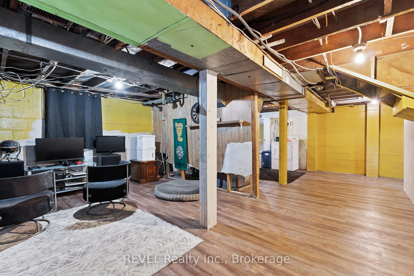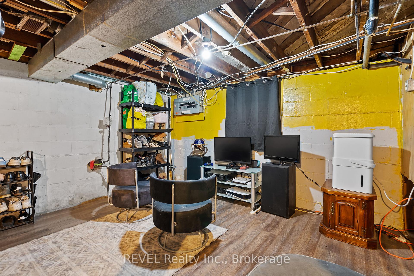$429,000
Available - For Sale
Listing ID: X12133793
21 Hamilton Stre , St. Catharines, L2S 1K5, Niagara
| Come check out this 1 bedroom, 1 bath gem, perfectly blending comfort, convenience and privacy. Situated on a quiet street with no rear neighbours, this home offers great access to downtown and soon to be new GO station - ideal for commuters and city lovers alike. Step inside to find a bright and inviting interior featuring modern updates throughout. The spacious kitchen flows seamlessly into the cozy living area, making entertaining a breeze. Outside, enjoy the expansive large deck, perfect for summer BBQ's, morning coffee, or unwinding after a long day at work. A rare find, the detached garage at the back of the lot, offers a lane way to access parking and garage. Whether you're a first time buyer, downsizer, or investor, this centrally located home checks all the boxes. Don't miss your chance to own a quiet slice of city living!!! |
| Price | $429,000 |
| Taxes: | $2278.00 |
| Assessment Year: | 2024 |
| Occupancy: | Owner |
| Address: | 21 Hamilton Stre , St. Catharines, L2S 1K5, Niagara |
| Directions/Cross Streets: | Pelham Road |
| Rooms: | 5 |
| Bedrooms: | 1 |
| Bedrooms +: | 0 |
| Family Room: | F |
| Basement: | Full, Unfinished |
| Level/Floor | Room | Length(ft) | Width(ft) | Descriptions | |
| Room 1 | Main | Kitchen | |||
| Room 2 | Main | Dining Ro | |||
| Room 3 | Main | Living Ro | |||
| Room 4 | Main | Bedroom | |||
| Room 5 | Main | Bathroom | 4 Pc Bath |
| Washroom Type | No. of Pieces | Level |
| Washroom Type 1 | 4 | |
| Washroom Type 2 | 0 | |
| Washroom Type 3 | 0 | |
| Washroom Type 4 | 0 | |
| Washroom Type 5 | 0 |
| Total Area: | 0.00 |
| Approximatly Age: | 51-99 |
| Property Type: | Detached |
| Style: | Bungalow |
| Exterior: | Vinyl Siding |
| Garage Type: | Detached |
| (Parking/)Drive: | Private, R |
| Drive Parking Spaces: | 2 |
| Park #1 | |
| Parking Type: | Private, R |
| Park #2 | |
| Parking Type: | Private |
| Park #3 | |
| Parking Type: | Right Of W |
| Pool: | None |
| Approximatly Age: | 51-99 |
| Approximatly Square Footage: | 700-1100 |
| Property Features: | Place Of Wor, Public Transit |
| CAC Included: | N |
| Water Included: | N |
| Cabel TV Included: | N |
| Common Elements Included: | N |
| Heat Included: | N |
| Parking Included: | N |
| Condo Tax Included: | N |
| Building Insurance Included: | N |
| Fireplace/Stove: | N |
| Heat Type: | Forced Air |
| Central Air Conditioning: | Central Air |
| Central Vac: | N |
| Laundry Level: | Syste |
| Ensuite Laundry: | F |
| Sewers: | Sewer |
| Utilities-Cable: | Y |
| Utilities-Hydro: | Y |
$
%
Years
This calculator is for demonstration purposes only. Always consult a professional
financial advisor before making personal financial decisions.
| Although the information displayed is believed to be accurate, no warranties or representations are made of any kind. |
| REVEL Realty Inc., Brokerage |
|
|

NASSER NADA
Broker
Dir:
416-859-5645
Bus:
905-507-4776
| Book Showing | Email a Friend |
Jump To:
At a Glance:
| Type: | Freehold - Detached |
| Area: | Niagara |
| Municipality: | St. Catharines |
| Neighbourhood: | 458 - Western Hill |
| Style: | Bungalow |
| Approximate Age: | 51-99 |
| Tax: | $2,278 |
| Beds: | 1 |
| Baths: | 1 |
| Fireplace: | N |
| Pool: | None |
Locatin Map:
Payment Calculator:

