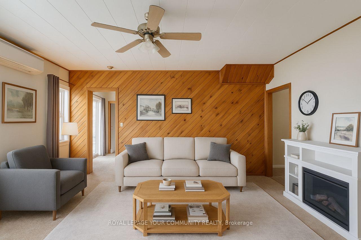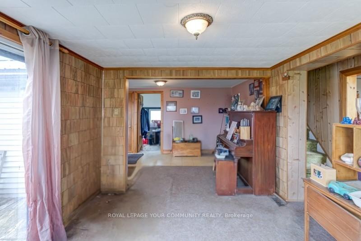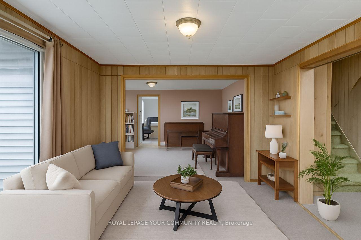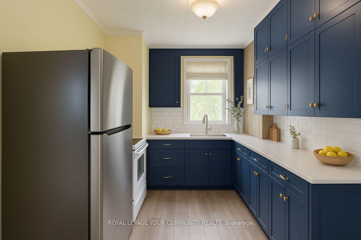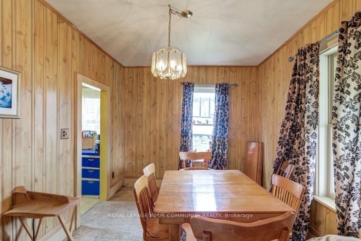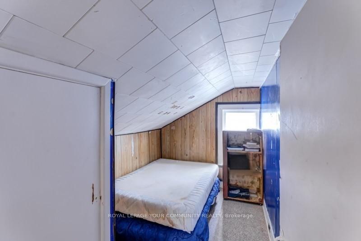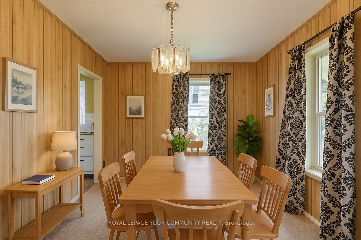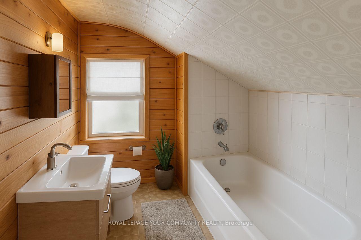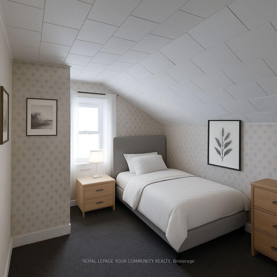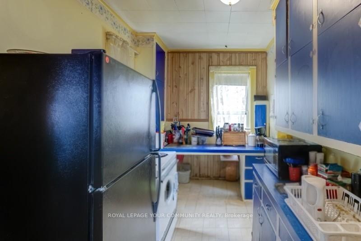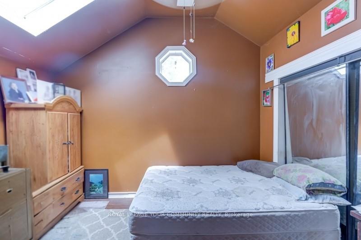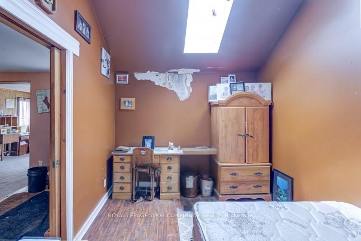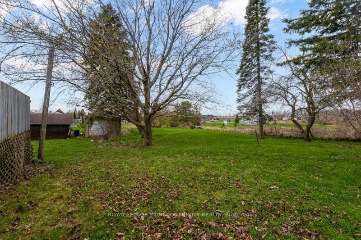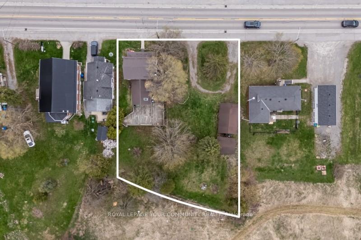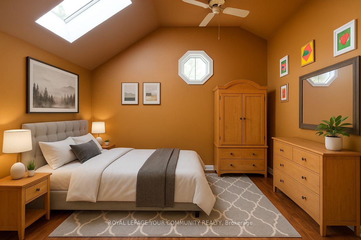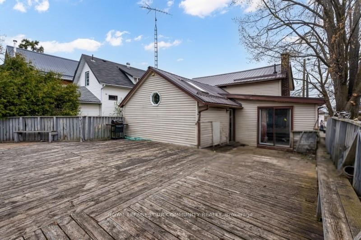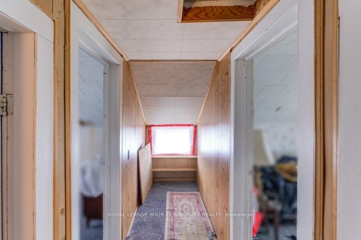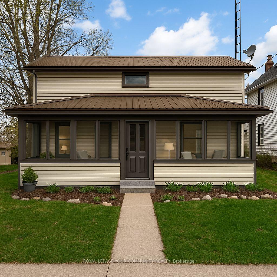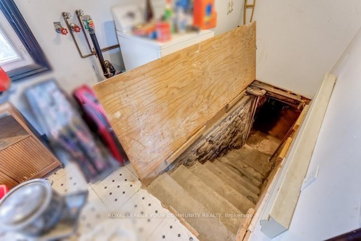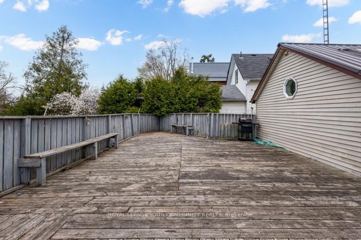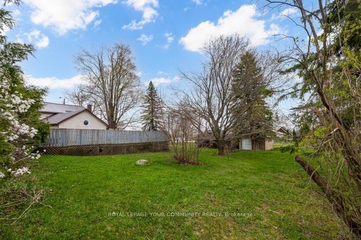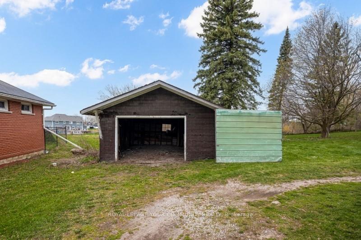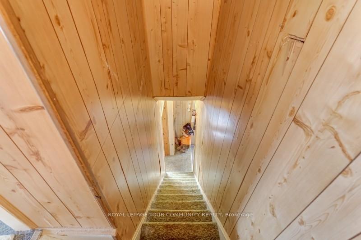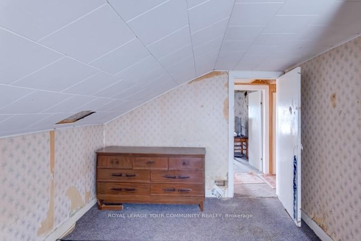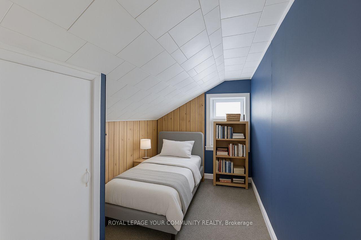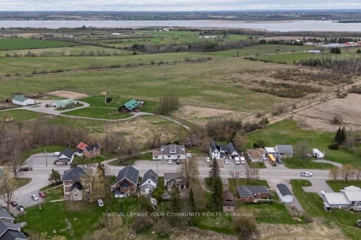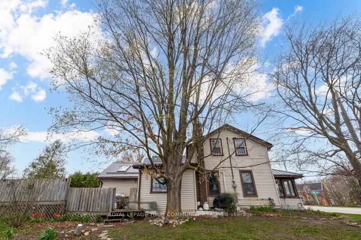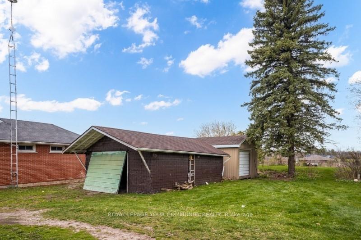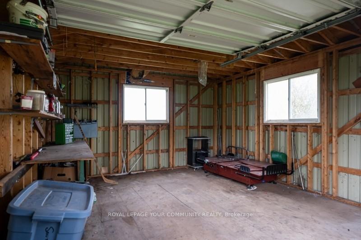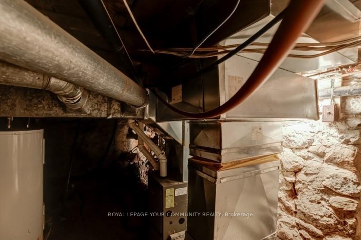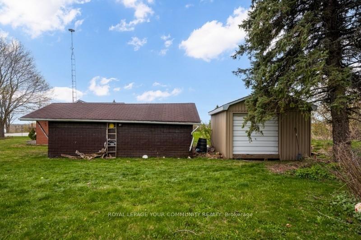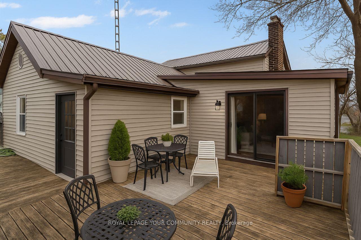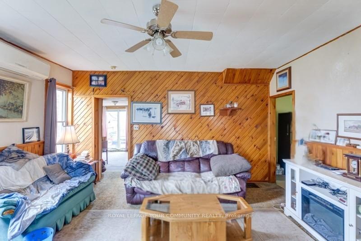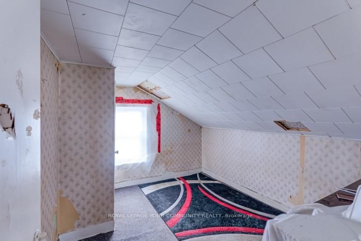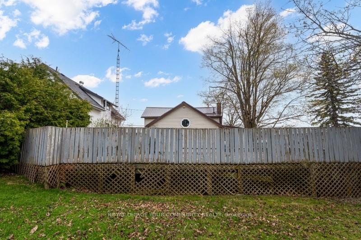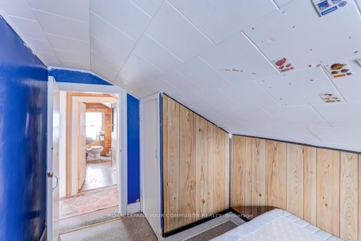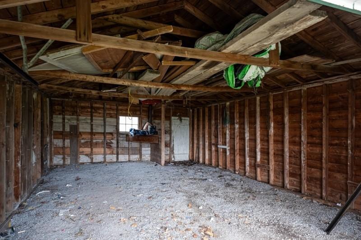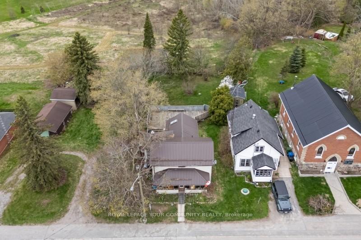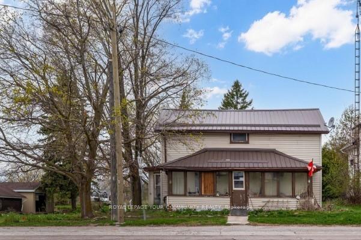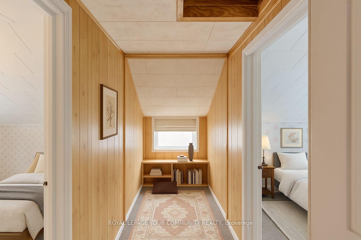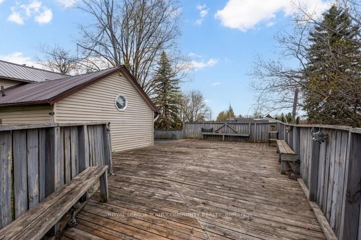$349,999
Available - For Sale
Listing ID: X12133503
4071 Hwy 35 High , Kawartha Lakes, K0M 1G0, Kawartha Lakes
| Opportunity in Cameron! Spacious 4-bed, 1-bath detached home on a generous 127 x 164 lot. Ideal for investors, contractors, or first-time buyers ready to renovate. Excellent location, walk to amenities, mins to Lindsay and Fenelon falls. Sold as-is, where is. Natural gas heating, newer furnace (2024), metal roof, large lot with mature trees, ample parking, walk to amenities, mins to Lindsay. Tons of potential, ideal project property! Some photos may be virtually staged to show property potential. |
| Price | $349,999 |
| Taxes: | $2252.43 |
| Occupancy: | Owner |
| Address: | 4071 Hwy 35 High , Kawartha Lakes, K0M 1G0, Kawartha Lakes |
| Acreage: | < .50 |
| Directions/Cross Streets: | H16 HWAY35, CAMERON RD |
| Rooms: | 10 |
| Bedrooms: | 4 |
| Bedrooms +: | 0 |
| Family Room: | T |
| Basement: | Partial Base, Unfinished |
| Level/Floor | Room | Length(ft) | Width(ft) | Descriptions | |
| Room 1 | Ground | Dining Ro | 11.02 | 9.05 | |
| Room 2 | Ground | Living Ro | 14.99 | 14.01 | |
| Room 3 | Ground | Family Ro | 20.99 | 10 | W/O To Deck |
| Room 4 | Ground | Kitchen | 11.05 | 7.02 | |
| Room 5 | Ground | Primary B | 12 | 8.99 | |
| Room 6 | Ground | Laundry | 14.01 | 6.04 | |
| Room 7 | Second | Bedroom 2 | 11.05 | 7.02 | |
| Room 8 | Second | Bedroom 3 | 11.02 | 9.05 | |
| Room 9 | Second | Bedroom 4 | 11.02 | 10 | |
| Room 10 | Second | Bathroom | 10.99 | 6.07 |
| Washroom Type | No. of Pieces | Level |
| Washroom Type 1 | 3 | Second |
| Washroom Type 2 | 1 | Main |
| Washroom Type 3 | 0 | |
| Washroom Type 4 | 0 | |
| Washroom Type 5 | 0 |
| Total Area: | 0.00 |
| Approximatly Age: | 51-99 |
| Property Type: | Detached |
| Style: | 2-Storey |
| Exterior: | Vinyl Siding |
| Garage Type: | Detached |
| (Parking/)Drive: | Circular D |
| Drive Parking Spaces: | 5 |
| Park #1 | |
| Parking Type: | Circular D |
| Park #2 | |
| Parking Type: | Circular D |
| Pool: | None |
| Approximatly Age: | 51-99 |
| Approximatly Square Footage: | 1100-1500 |
| Property Features: | Place Of Wor, School |
| CAC Included: | N |
| Water Included: | N |
| Cabel TV Included: | N |
| Common Elements Included: | N |
| Heat Included: | N |
| Parking Included: | N |
| Condo Tax Included: | N |
| Building Insurance Included: | N |
| Fireplace/Stove: | N |
| Heat Type: | Forced Air |
| Central Air Conditioning: | Wall Unit(s |
| Central Vac: | N |
| Laundry Level: | Syste |
| Ensuite Laundry: | F |
| Sewers: | Septic |
| Water: | Cistern, |
| Water Supply Types: | Cistern, Dri |
| Utilities-Cable: | A |
| Utilities-Hydro: | Y |
$
%
Years
This calculator is for demonstration purposes only. Always consult a professional
financial advisor before making personal financial decisions.
| Although the information displayed is believed to be accurate, no warranties or representations are made of any kind. |
| ROYAL LEPAGE YOUR COMMUNITY REALTY |
|
|

NASSER NADA
Broker
Dir:
416-859-5645
Bus:
905-507-4776
| Book Showing | Email a Friend |
Jump To:
At a Glance:
| Type: | Freehold - Detached |
| Area: | Kawartha Lakes |
| Municipality: | Kawartha Lakes |
| Neighbourhood: | Cameron |
| Style: | 2-Storey |
| Approximate Age: | 51-99 |
| Tax: | $2,252.43 |
| Beds: | 4 |
| Baths: | 2 |
| Fireplace: | N |
| Pool: | None |
Locatin Map:
Payment Calculator:

